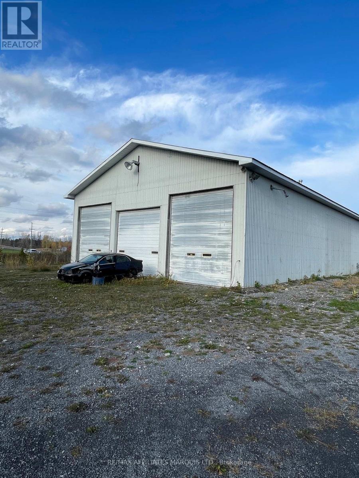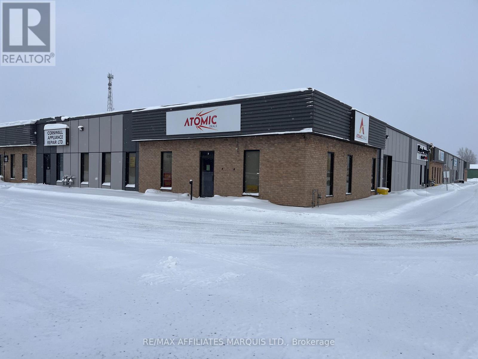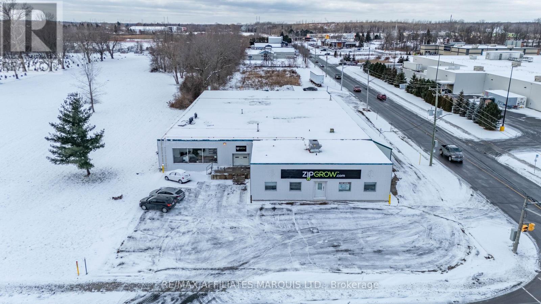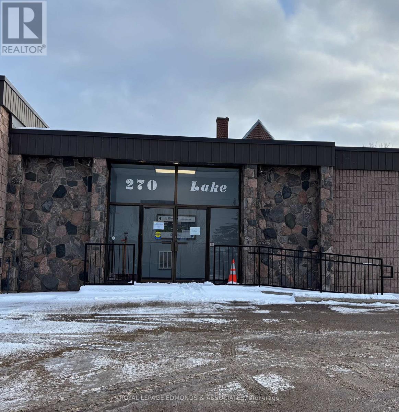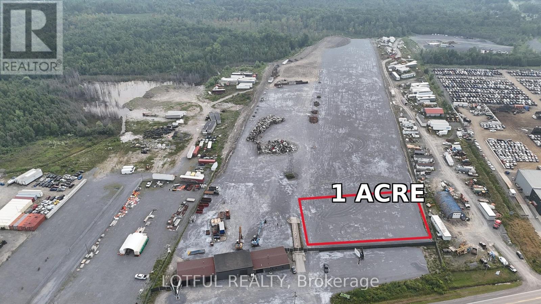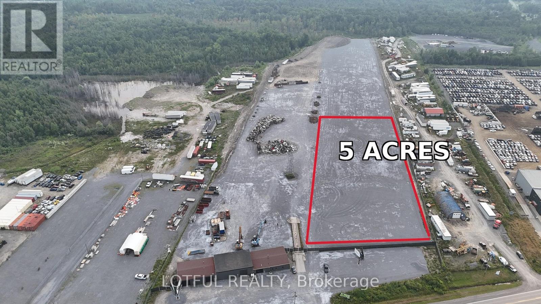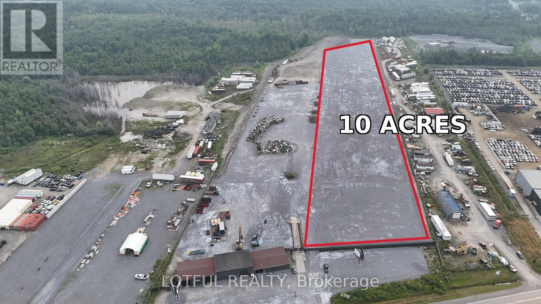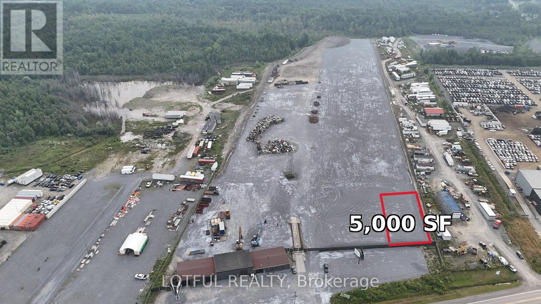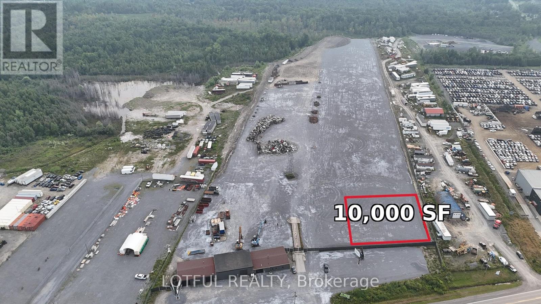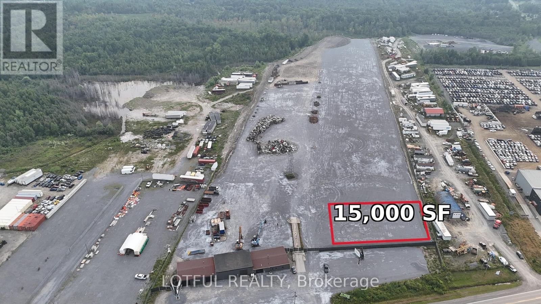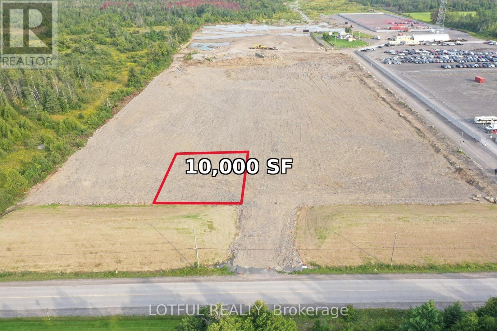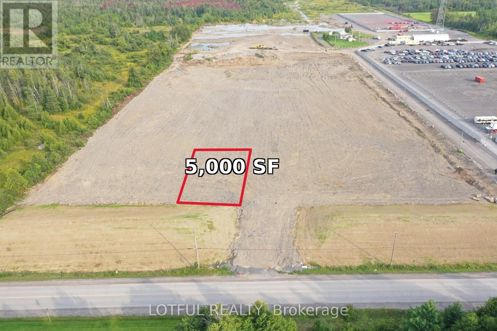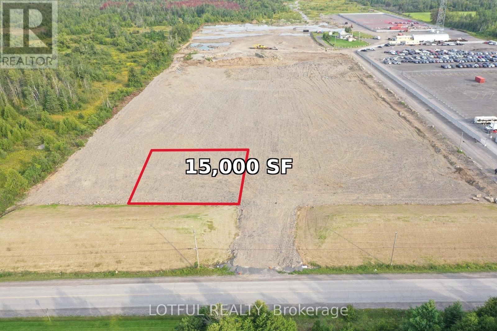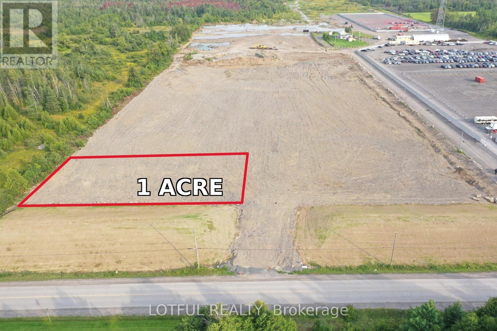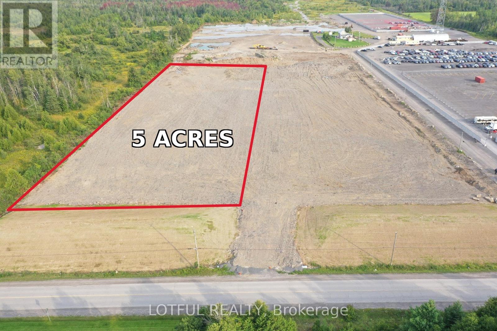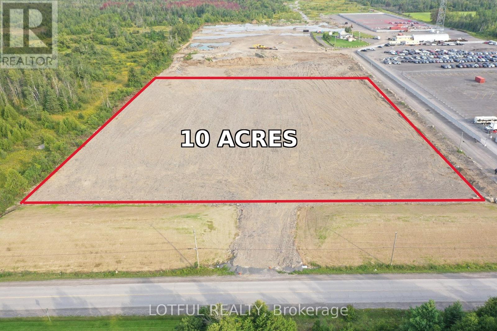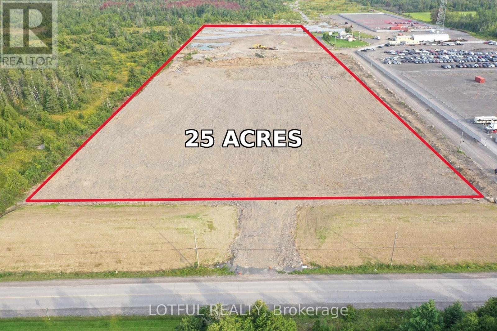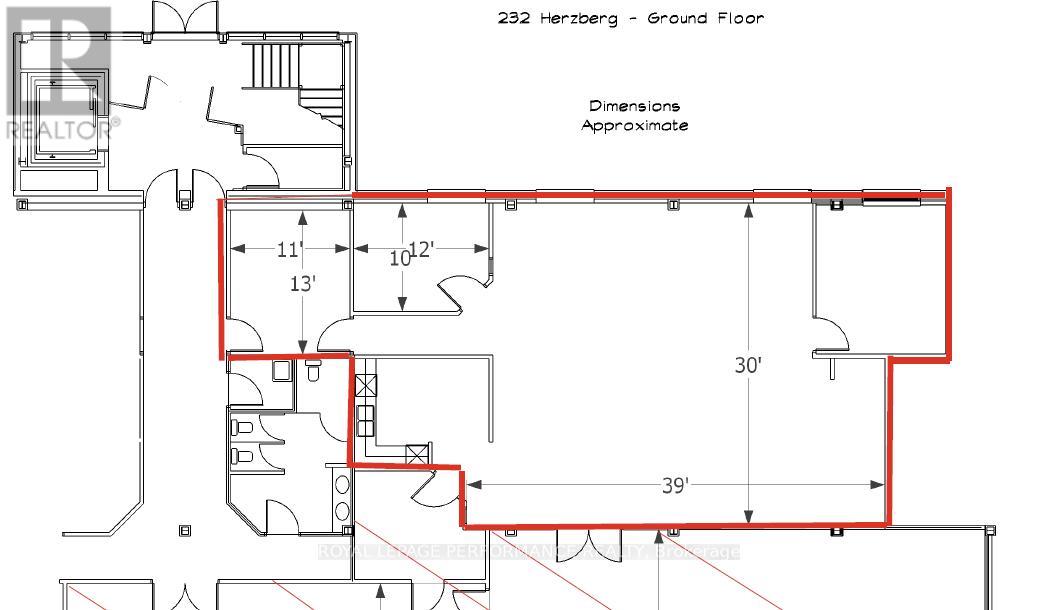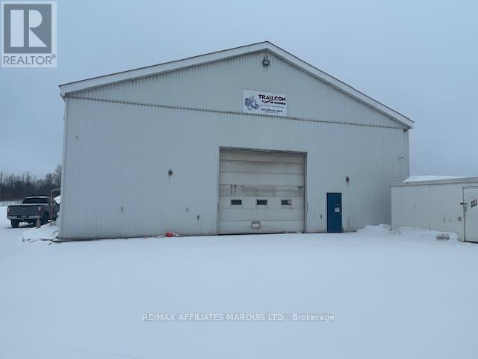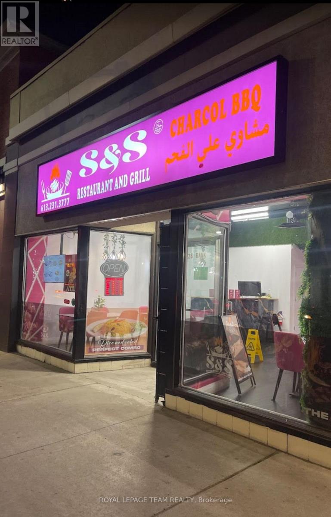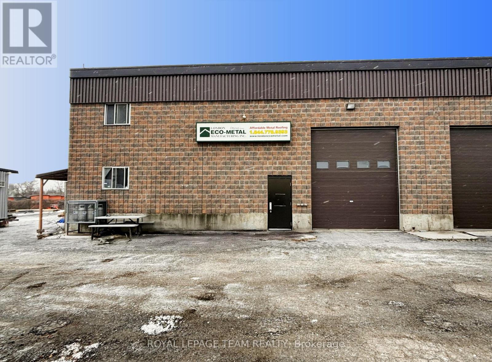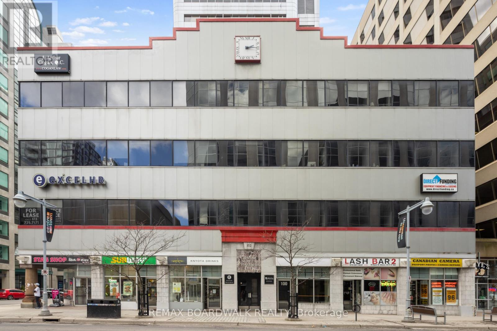We are here to answer any question about a listing and to facilitate viewing a property.
75 Dickinson Drive
South Stormont, Ontario
The subject building is a single story wood frame garage built in the 1990's which is 6,000 sq ft with a 19 ft ceiling height, concrete floor slab, 4 grade level garage doors. The building is heated 3 suspended gas furnaces and forced air heat in office. The lot size is 150' x 350' or 1.2 acres. The site is level and most of the site is covered with gravel. Exellent location near Highway 401 exit (id:43934)
850 Boundary Road
South Glengarry, Ontario
Unit 7 a 3,000 sq ft init and is part of a 30,000 sq ft light mixed use business park complex located at the corner of Boundary Rd & Marleau Ave. (Tyotown Rd.) The unit is an ideal corner unit with exposure from both streets. The space is has 1 x 2pc bath, kitchen facilities, open areas with finished flooring and tbar ceiling with lighting. There are 2 private offices. The uit is available as of March 1, 2026. the zoning permits a wide variety of both retail, commerical office and light industrial udsed that are typical in a business park. The lease is a carefree net to the Landlord with Basic rent at $8.00 per sq. ft. per annum plus $4.00 per sq. ft. per annum in Costs of Operation, plus utilities. Base Rent is subject to change annually by the change in CPI. (id:43934)
650 Cumberland Street
Cornwall, Ontario
18,000 + sq ft downtown warehouse/light industrial/wholesale outlet location with +/- 15,770 sq ft of plant space incl. 1,387 sq ft unheated storage and 2,315 sq ft of office area. The building has new roofing. Varied Ceiling heights but 12.5 ft average 3 dock doors and one drive in door. The building is partially airconditioned, 2 bathrooms . Building works best for a single tenancy. Close to Walmart, ideal location close to Brookdale Ave. the 401 and Bridge to the USA. Basic Rent is $7.50 per sq ft per annum fully net to the Landlord, CAM est = Property tax 14,243, Water rates 1,573, Snow removal 4,000,Ins 3,498, R&M & Admin- +/- 7,000. 2025 CAM est $1.70/sq ft + Utilities Gas $6,789, Elec 6,000. last year (id:43934)
A,b - 270 Lake Street
Pembroke, Ontario
5,760 sq. ft. of prime space available for lease in downtown Pembroke, complete with abundant parking! An excellent opportunity for your business to expand into a versatile space with outstanding street exposure and plenty of parking. The upper level includes four spacious offices, a 3-piece washroom, and a massive open area ready to be transformed into additional offices, a retail showroom, studio, or whatever your business needs. The lower level offers 11 well-proportioned offices, a welcoming reception area, a boardroom, two 2-piece washrooms, and a lunchroom. Perfect for businesses looking to grow and make a lasting impression! (id:43934)
1415 California Avenue
Brockville, Ontario
This property is located in the North end of Brockville easily accessible from the 401 highway. UP TO 12500 feet available in 2500 foot increments. All leases are triple net. Cam Costs are approximately $6.00. This well-maintained building is located in an easily accessible commercial/retail complex with easy access to the 401 transportation corridor. Each unit has potential for office space at the front of the unit, one truck level loading dock, 14 ft. clear warehouse ceiling height and is ideal for a variety of commercial/industrial/retail uses. Plenty of parking available and loading area recently improved. Signage available on each unit and pylon. (id:43934)
Lot 1- 6682 Bank Street
Ottawa, Ontario
Excellent opportunity to lease a versatile industrial property situated on approximately 25 acres. offers extensive land suitable for outdoor storage, scrap yard operations, equipment storage, and other industrial uses Lease price is negotiable and varies depending on the portion of the property leased. Ideal for businesses requiring large yard space for additional details, permitted uses, and to discuss leasing terms, please contact the listing agent directly. (id:43934)
Lot 2- 6682 Bank Street
Ottawa, Ontario
Excellent opportunity to lease a versatile industrial property situated on approximately 25 acres. offers extensive land suitable for outdoor storage, scrap yard operations, equipment storage, and other industrial uses Lease price is negotiable and varies depending on the portion of the property leased. Ideal for businesses requiring large yard space. For additional details, permitted uses, and to discuss leasing terms, please contact the listing agent directly. (id:43934)
Lot 3- 6682 Bank Street
Ottawa, Ontario
Excellent opportunity to lease a versatile industrial property situated on approximately 25 acres. Property offers extensive land suitable for storage, contractor yards, equipment storage, heavy machinery, parking, outdoor/indoor storage, along with other permitted industrial uses. Lease price is negotiable and varies depending on the portion of the property leased. Ideal for businesses requiring large yard space. For additional details, permitted uses, and to discuss leasing terms, please contact the listing agent directly. (id:43934)
Lot 4- 6682 Bank Street
Ottawa, Ontario
Excellent opportunity to lease a versatile industrial property situated on approximately 25 acres. Property offers extensive land suitable for storage, contractor yards, equipment storage, heavy machinery, parking, outdoor/indoor storage, along with other permitted industrial uses. Lease price is negotiable and varies depending on the portion of the property leased. Ideal for businesses requiring large yard space. For additional details, permitted uses, and to discuss leasing terms, please contact the listing agent directly. (id:43934)
Lot 5- 6682 Bank Street
Ottawa, Ontario
Excellent opportunity to lease a versatile industrial property situated on approximately 25 acres. Property offers extensive land suitable for storage, contractor yards, equipment storage, heavy machinery, parking, outdoor/indoor storage, along with other permitted industrial uses. Lease price is negotiable and varies depending on the portion of the property leased. Ideal for businesses requiring large yard space. For additional details, permitted uses, and to discuss leasing terms, please contact the listing agent directly. (id:43934)
Lot 6- 6682 Bank Street
Ottawa, Ontario
Excellent opportunity to lease a versatile industrial property situated on approximately 25 acres. Property offers extensive land suitable for storage, contractor yards, equipment storage, heavy machinery, parking, outdoor/indoor storage, along with other permitted industrial uses. Lease price is negotiable and varies depending on the portion of the property leased. Ideal for businesses requiring large yard space. For additional details, permitted uses, and to discuss leasing terms, please contact the listing agent directly. (id:43934)
Lot 6- 6591 Fernbank Road
Ottawa, Ontario
Excellent opportunity to lease approximately 10,000 SF of industrial land within a larger industrial property. Space is ideal for storage, contractor yard use, equipment and heavy machinery storage, parking, and outdoor storage, along with other permitted industrial uses. Lease price is negotiable and will vary based on use and lease terms. Ideal for businesses requiring small yard space. For additional details, permitted uses, and to discuss leasing terms, please contact the listing agent directly. (id:43934)
Lot 5- 6591 Fernbank Road
Ottawa, Ontario
Excellent opportunity to lease approximately 5,000 SF of industrial land within a larger industrial property. Space is ideal for storage, contractor yard use, equipment and heavy machinery storage, parking, and outdoor storage, along with other permitted industrial uses. Lease price is negotiable and will vary based on use and lease terms. Ideal for businesses requiring small yard space. For additional details, permitted uses, and to discuss leasing terms, please contact the listing agent directly. (id:43934)
Lot 7- 6591 Fernbank Road
Ottawa, Ontario
Excellent opportunity to lease approximately 15,000 SF of industrial land within a larger industrial property. Space is ideal for storage, contractor yard use, equipment and heavy machinery storage, parking, and outdoor storage, along with other permitted industrial uses. Lease price is negotiable and will vary based on use and lease terms. Ideal for businesses requiring yard space. For additional details, permitted uses, and to discuss leasing terms, please contact the listing agent directly. (id:43934)
Lot 1- 6591 Fernbank Road
Ottawa, Ontario
Excellent opportunity to lease approximately 1 acre of industrial land within a larger industrial property. Space is ideal for storage, contractor yard use, equipment and heavy machinery storage, parking, and outdoor/indoor storage, along with other permitted industrial uses. Lease price is negotiable and will vary based on use and lease terms. Ideal for businesses requiring secure yard space. For additional details, permitted uses, and to discuss leasing terms, please contact the listing agent directly. (id:43934)
Lot 2- 6591 Fernbank Road
Ottawa, Ontario
Excellent opportunity to lease approximately 5 acres of industrial land within a larger industrial property. Space is ideal for storage, contractor yard use, equipment and heavy machinery storage, parking, and outdoor/indoor storage, along with other permitted industrial uses. Lease price is negotiable and will vary based on use and lease terms. Ideal for businesses requiring large yard space. For additional details, permitted uses, and to discuss leasing terms, please contact the listing agent directly. (id:43934)
Lot 3- 6591 Fernbank Road
Ottawa, Ontario
Excellent opportunity to lease approximately 10 acres of industrial land within a larger industrial property. Space is ideal for storage, contractor yard use, equipment and heavy machinery storage, parking, and outdoor/indoor storage, along with other permitted industrial uses. Lease price is negotiable and will vary based on use and lease terms. Ideal for businesses requiring large yard space. For additional details, permitted uses, and to discuss leasing terms, please contact the listing agent directly. (id:43934)
Lot 4- 6591 Fernbank Road
Ottawa, Ontario
Excellent opportunity to lease approximately 25 acres of industrial land within a larger industrial property. Space is ideal for storage, contractor yard use, equipment and heavy machinery storage, parking, and outdoor/indoor storage, along with other permitted industrial uses. Lease price is negotiable and will vary based on use and lease terms. Ideal for businesses requiring extensive yard space. For additional details, permitted uses, and to discuss leasing terms, please contact the listing agent directly. (id:43934)
101 - 232 Herzberg Road
Ottawa, Ontario
Exceptional Sublease Office Opportunity in the Heart of Kanata North at 232 Herzberg Road, 1,995 Rentable sqft. Contact agent for rates. Elevate your business in Ottawa's premier technology hub. This bright, modern, and fully-functional office suite is designed for high-growth tech firms or professional service providers seeking a prestigious address with turnkey convenience. Renovated in 2018, the unit features a contemporary fit-up natural light and fosters a collaborative atmosphere. Move-In Ready: Modern aesthetic with high-quality finishes completed in 2018.Functional Layout: A welcoming reception area, two private executive offices, and a spacious open-concept work zone. Convenience On-Site: Private, modern kitchenette/bistro area for staff. Furniture Negotiable: Plug-and-play office furniture can be included, significantly reducing your initial capital expenditure. Located at 232 Herzberg Road on the ground floor, you are positioned in the epicenter of the Kanata North Technology Park, Canada's largest tech cluster. Parking: Generous on-site parking for both employees and clients. Accessibility: Quick access to March Road, Teron Road, and Highway 417, ensuring an easy commute from across the National Capital Region. Amenities: Minutes away from the Brookstreet Hotel, Marshes Golf Club, and a wide array of dining, fitness, and retail options. Perfect For: Tech Scale-ups looking for a professional footprint, Professional Services (Law, Accounting, Consulting) requiring a mix of private and open space, Satellite Offices for firms wanting to be close to Kanata's tech titans. Term until January 2029. OpEX Actual for 2024 was $13.60 psf. (id:43934)
18060 Glen Road S
South Glengarry, Ontario
This property is For Lease. There are some 45 acres in total. The Landlord is prepared to subdivide the area under lease to several tenants. Smaller parcels of vacant land could be leased at $1.00 per sq ft per annum. Currently the entire developed site is is approximately 12 acres and is ready for use. The entire site is 45 acre total land area. The main site is under contract now and the property is improved with an approximately 4, 400 sq ft service bay building and a separate 1,350 sq ft of office area with 2 washrooms. The office area is airconditioned, has baseboard elect heat and two washrooms. Site is serviced with well and septic system. The Service garage is not air conditioned but has propane heat. Ceiling height in the service area is approximately 18 ft and there are two grade level doors, one at each end of the Building for flow through travel. Property is tenanted at present. Visits by preapproved appointment only (id:43934)
00 Pembroke Street E
Laurentian Valley, Ontario
Land Lease Opportunity on main artery in close proximity to several major developments. (id:43934)
228 Bank Street
Ottawa, Ontario
Located in the heart of Centretown - This recently fit-up and fully renovated restaurant is available. Offered for sublease! Continue the same concept / business OR bring your own idea and take advantage of this well located location.... If wanting to operate a restaurant you can take advantageof the existing infrastructure and hit the ground running! This 60 seat restaurant is fully fit-up with 2 x hood-fans (including one that is equipped for cooking with charcoal), fryers, grills, smoker, stoves, refrigerators, TVs, accessible bathrooms, and much more!.. No messing around with designers and contractors to complete a full fit-up! Located close to the heart of Ottawa's business district, close to numerous government and office buildings as well as Ottawa's nightlife, and easily accessible from all areas in the city, this is in a perfect location to serve both repeat and new customers! Quick closing possible!.. Assume the existing Lease with attractive Lease rates.... 2576 square feet PLUS full basement space. Contact today for more information. EQUIPMENT / ASSETS to be purchased - contact for more information on this opportunity and for lease rates (Price is NOT $1.00). (id:43934)
4 - 5649 Power Road
Ottawa, Ontario
Excellent sublease opportunity for high-bay industrial space with great outdoor storage. The space consists of approximately 3,750 SF of clear-span warehouse space featuring ~20-foot ceiling heights, ample power, and an oversized grade-level loading door measuring approximately 14' high x 12' wide. This offering also includes approximately 5,000 SF of secured outdoor storage and ample on-site parking. Well suited for a variety of industrial uses. Take advantage of attractive lease rates! This is a rare opportunity that will not last long! Located in Ottawa's South End near the airport and just south of Findlay Creek, easy access to Bank Street, Highway 417, and much more! Additional rent approx. $4.32 (2025). Net Lease Rate is not $1.00 - Contact for more information! (id:43934)
108 - 96 Bank Street
Ottawa, Ontario
PRIME Bank St Location in the heart of Ottawa's central business district! Presents opportunity for leasing full floor of recently built out office spaces. Second floor offers a functional mix of private offices, meeting rooms, a printer room, a welcoming reception area, and a secure storage room as well as a kitchenette, and dining area, providing modern space for collaboration and staff use. Offering exceptional exposure and accessibility. This property allows for a range of professionals, institutional, or creative office uses as is proximity to governmental uses. Close to LRT and OC transit station. This layout is ideally suited for a professional services firm. Enjoy impressive skyline views. Maximize usable space while offering flexible layout options tailored to tenant needs. Expansive windows that bring in abundant natural light. Minutes away from Parliament Hill. Numerous amenities within easy walking distance. (id:43934)

