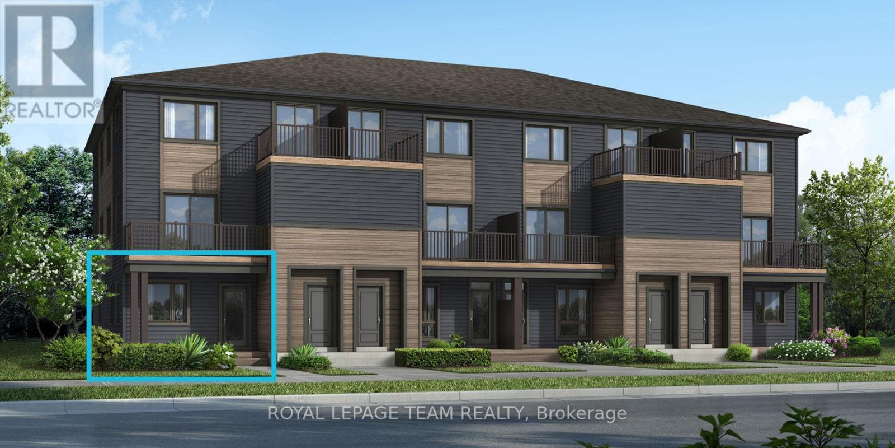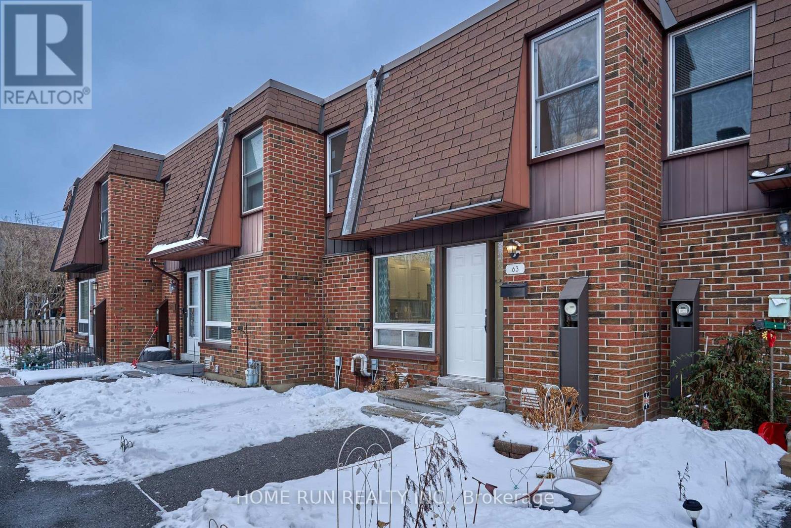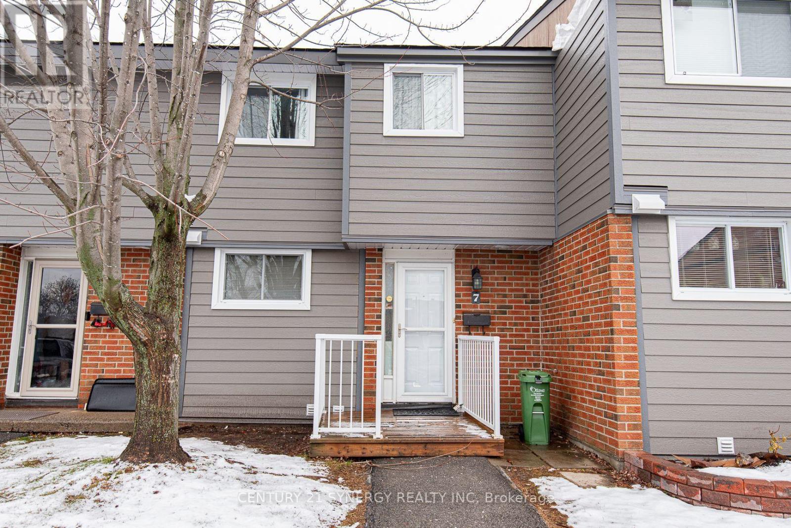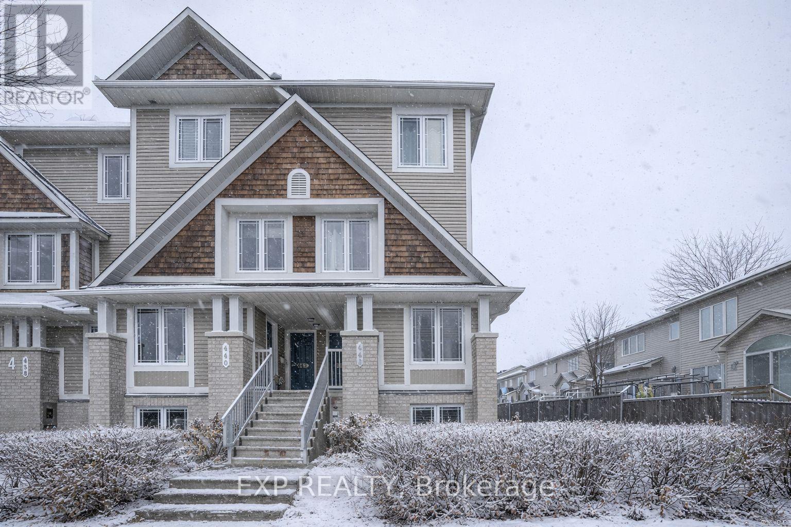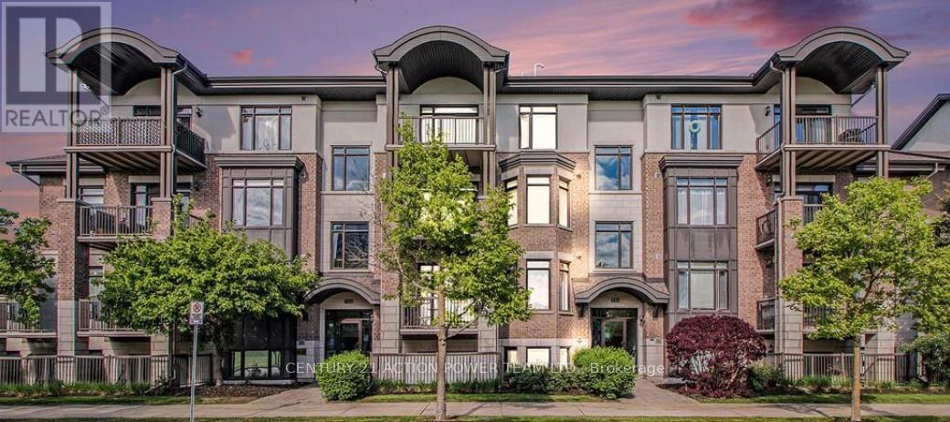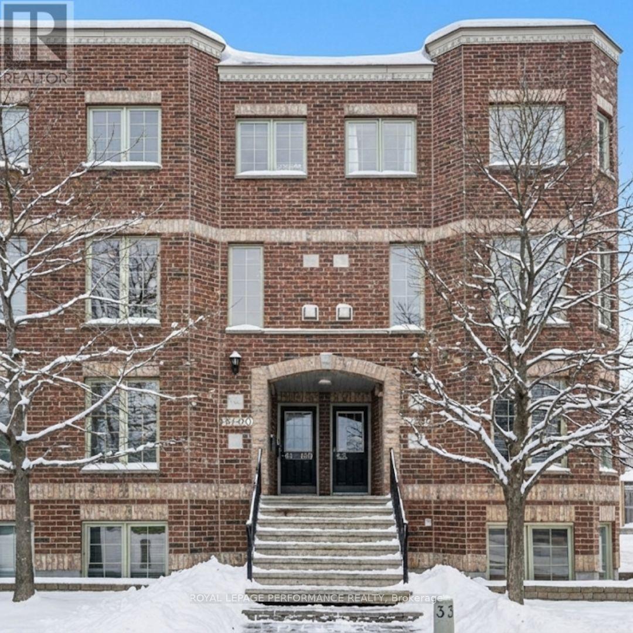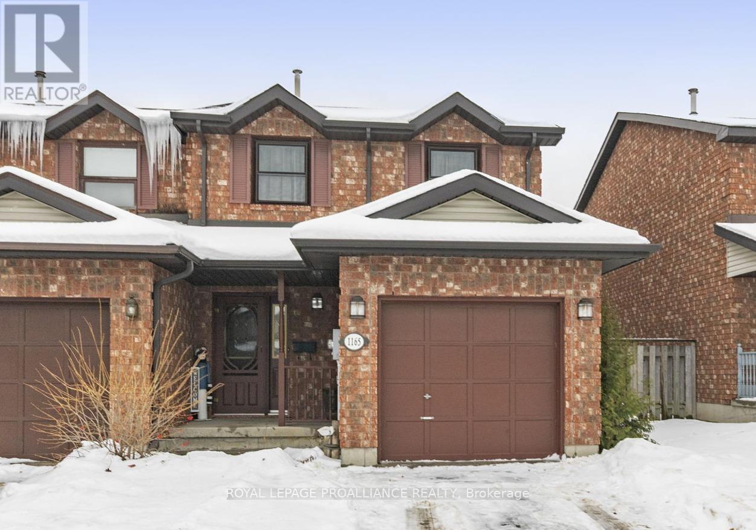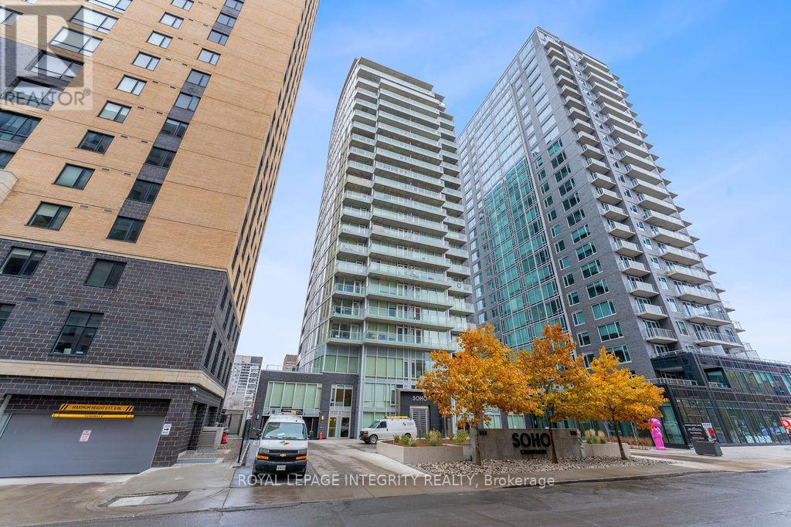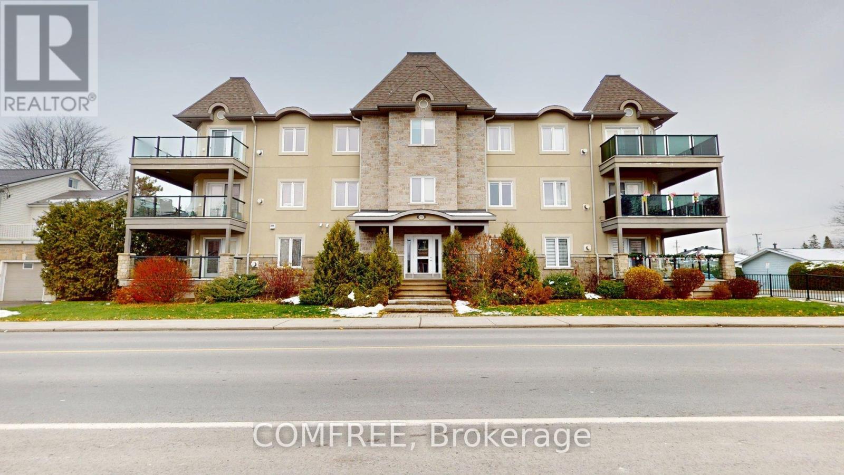We are here to answer any question about a listing and to facilitate viewing a property.
Lot 1515 (Half Moon Bay)
Ottawa, Ontario
Be the first to live in Mattamy's Boxwood, a beautifully designed 2 bedroom, 1 bathroom stacked townhome offering the perfect blend of comfort and functionality. The charming front porch and welcoming foyer lead to an open-concept living and dining area, a modern kitchen, two main-floor bedrooms, and a full bathroom. The kitchen features stainless steel appliances and an optional breakfast bar, ideal for enjoying your morning coffee or casual meals. One of the main floor bedrooms offers walkout access to a private deck, perfect for entertaining. The lower level can be finished with a spacious recreation room, a third bedroom, and a full bathroom. Additional highlights include in-unit laundry and ample storage space throughout. BONUS: $15,000 Design Credit! Buyers still have time to choose colours and upgrades, making it a perfect opportunity to personalize your dream space. Conveniently located near amenities, parks, public transportation, schools and more. Enjoy the best of suburban living with easy access to everything you need! Don't miss this opportunity! Images showcase builder finishes. (id:43934)
63 - 3520 Downpatrick Road
Ottawa, Ontario
Affordable and priced to sell! Stunning and Rarely Offered NEWLY RENOVATED condo townhouse located in Windsor Park Village, set in a quiet yet central location just off Uplands Drive and Hunt Club Road. Freshly Painted throughout, Excellent privacy with NO BACK neighbours. Step inside to discover a thoughtfully designed layout with carpet-free living on both the main and second levels. The open and welcoming foyer leads to a hallway featuring a built-in floating console, which can be used as a home office or workspace if needed. Continue into the spacious and sun-filled great room, enhanced by large windows, pot lights, and stylish light fixtures, creating an ideal space for both relaxing and entertaining. The adjacent dining area provides a perfect setting for family meals and gatherings. The heart of the home is the chef-inspired kitchen, complete with quartz countertops, elegant white cabinetry, a subway tile backsplash, high-end appliances, and a cozy breakfast area overlooking the front yard. An open connection to the dining room further enhances the home's functionality and flow. The second level offers three well-sized bedrooms and a newly updated, stylish four-piece bathroom featuring double sinks and a spa-like glass shower. Needing additional living space? The Fully Finished lower level provides a comfortable solution with pot lights, new insulation, new drywall, and plush carpeting, ideal for family entertaining. This level also includes extra storage space and a laundry area. Enjoy outdoor living in the fully fenced private backyard with patio stones, perfect for relaxing or hosting guests. Conveniently located within walking distance to multiple parks and tennis courts. Central Location: easy access to the Uplands LRT station, Airport Parkway with a quick 15-minute commute to downtown, South Keys shopping just 5-minute away, and a wide selection of restaurants and entertainment options. Excellent opportunity for first-time home buyers or investors. (id:43934)
46 - 7 Glencoe Street
Ottawa, Ontario
Beautifully maintained 3-bedroom, 2-bathroom condo townhome in the sought-after community of Arlington Woods! Bright open-concept main floor with updated flooring, spacious living/dining area, powder room and a crisp white kitchen with stainless steel appliances. Upstairs offers 3 generous sized bedrooms and a full bath. The finished lower level adds versatile living space for a family room, gym, or office. Enjoy summer days relaxing on patio in the private fenced backyard equipped with a shed for extra storage space. Close to parks, schools, shopping, and transit. Turnkey and move-in ready! (id:43934)
903j Elmsmere Road
Ottawa, Ontario
903J Elmsmere Rd is a lovely refurbished move-in ready end unit town home, with no rear neighbours. On the main level you will find a large coat closet, powder room, a spacious kitchen with a large bay window letting in lots of natural light and a convenient pass through to the dining room and large living room with a door to the yard. The fenced back yard is accessed from the living room and beyond the yard is a beautiful park like area to enjoy. Upstairs you will find 3 spacious bedrooms, with wall-to-wall closets in the primary bedroom, and a renovated main bathroom. On the lower level is a large L-shaped rec room and laundry/storage area with lots of shelving. Updates this year in this 3 bedroom home include: newly painted throughout; new vinyl laminate flooring on the main and lower levels; refinished parquet flooring on the upper level; updated main bathroom and powder room; new kitchen counter top, sink, faucets and hood fan. The A/C unit was installed in 2020 and the double oven of the stove has not been used! Condo fees include: water, gas, hydro, snow removal, building maintenance (roof, windows etc.), HVAC maintenance (except A/C), common area maintenance including the swimming pool, garbage removal, building insurance. One can park temporarily in front of the unit to unload groceries then park just up the road where you can view your car from the kitchen. Another feature is mail delivery is to the unit. This home, in the sought after area of Beacon Hill South, is close to shopping, transit, schools and recreation facilities. Do not hesitate to book a viewing! (id:43934)
446 Harvest Valley Avenue
Ottawa, Ontario
Turnkey condo with LOW Fees in the heart of Orleans! Welcome to this updated lower end unit in the popular Avalon neighbourhood. Freshly repainted throughout, this 2 bedroom, 2.5 bath condo features updated ensuites in both bedrooms and backs onto a school, offering privacy and a peaceful setting. The open-concept living and dining area boasts hardwood floors, a cozy gas fireplace and plenty of natural light. Step out onto your private balcony, ideal for relaxing or entertaining. The kitchen features oak cabinetry, granite countertops, tile flooring, backsplash and stainless steel appliances. The spacious primary bedroom offers updated laminate flooring and a 3 pc ensuite with a large glass walk-in shower, while the second bedroom also has its own ensuite, perfect for guests or shared living. Berber carpeting provides comfort on the stairs and in the second bedroom. Additional features include central AC and 1 assigned parking space (#155). Conveniently located within walking distance to schools, parks, and transit, and close to shopping, recreation and more. Ideal for first-time buyers, investors, or downsizers, this move-in-ready condo combines comfort, style, and a fantastic location! (id:43934)
104 - 755 Beauparc Private
Ottawa, Ontario
Prime location !!! This modern two bedroom two bathroom corner unit in the Brownstones at Cyrville is just over 800 square feet, has updated finishes including quartz countertop, hardwood floors , eat on kitchen island, stainless steel appliances ample storage, in unit laundry, three-piece ensuite bathroom in the primary, living room and office/dining area which opens to private closed in balcony. Building has a separate locker, elevator and bike room. Pet friendly, clean and well managed. Conveniently located close to everything, steps from the o-train, minutes to downtown , close to coffee shops, St Laurent Shopping Center, Gloucester Center, movie theater, Costco, a wide variety of restaurants and parks. Green Space just out front of the building. Move in and enjoy or invest and profit. (id:43934)
52 - 130 Berrigan Drive
Ottawa, Ontario
130 Berrigan Drive, Unit 52. Bright & Spacious ~ End-Unit Townhome. Welcome to this desirable, sun-filled end unit tucked away in the most sought-after section of the development - quiet, private and protected from the main-street noise. Thoughtfully designed and freshly refined, this home delivers effortless comfort, functional layout and turnkey readiness. Main level highlights include: Large eat-in kitchen with four expansive windows, abundant cabinet space and brand new [never used] stainless steel appliances (fridge, stove, dishwasher). Open living/dining rooms with gleaming hardwood flooring and corner gas fireplace, ideal for cozy evenings. Side window and south-facing deck off the main level that leads down to your backyard space. Convenient 2-pc powder bathroom complete the main floor. Lower Level includes: In-unit stacked washer & dryer (New and never used 2025) plus extra storage. Two generously sized bedrooms, each with its own ensuite bathroom - perfect for privacy and convenience. Additional under stairs storage for household belongings. Other features include: Central air conditioning & gas furnace for year-round comfort. TWO PARKING spaces and one is conveniently located at the front door! Freshly painted interior, steam-cleaned carpets and professionally cleaned from top to bottom. This unit is vacant, allowing for flexible closing options. Exceptional location: End unit (inner section) not facing busy roads, with side windows for extra natural light. This home offers the ideal balance of tranquility, modern finishes, and functional space. Perfectly located close to downtown Barrhaven, schools, parks, grocery and more! (id:43934)
1165 Cuthbertson Avenue
Brockville, Ontario
Convenience & Style with this 3-bedroom "End Unit" townhome. Perfectly situated in a desirable north end location! Over 1800 sq ft of living space along with the convenience of a garage and private driveway. Features include hardwood flooring, main floor powder room, central air conditioning and fenced rear yard. Walking distance to shopping, gyms and schools (Vanier, St. John Bosco, Ange-Gabriel, TISS). Don't miss the opportunity to make this your new home! (id:43934)
1908 - 111 Champagne Avenue S
Ottawa, Ontario
Welcome Home to SoHo Champagne! This well-maintained 1 bedroom unit on the 19th floor with heated parking spot and storage locker located in the heart of Little Italy! Luxurious upgrades throughout! Floor-to-ceiling (9ft) and wall-to-wall windows with custom up/down blinds to let in natural light while providing privacy. Premium hardwood floors throughout, beautifully upgraded gourmet kitchen with high-end European stainless appliances and granite countertops. Gorgeous bathroom with glass shower doors and rain shower head! The open-concept (620sf plus 78sf) Balcony layout flows out onto the spacious private balcony offering breath-taking southeast views; take in the serenity of Dow's Lake or look north towards downtown and the Gatineau hills (catch the fireworks in August). Enjoy the 5-star hotel style amenities with over 15,000 sqft of luxury space including full-service concierge and 24-hour security, pool, party room, private theatre, fitness room, rooftop terrace with BBQs and hot tub! Walking distance to Dow's Lake, Tulip Festival, Rideau Canal bike path to Parliament Hill, CIVIC Hospital park and ride, restaurants and recreational trails. Steps from the O-Train station to downtown, Carleton University and South Keys Mall. Condo fees include heat and water. Don't miss out! (id:43934)
1709 - 203 Catherine Street
Ottawa, Ontario
LOCATION LOCATION LOCATION!! This stunning downtown condo offers an unobstructed view of the city from your own private balcony. Enjoy all the convenience of modern living, close to museums, shops, parks, and Parliament Hill. This gorgeous suite offers gleaming hardwood floors throughout, two bedrooms, and an open-concept kitchen/living/dining. European Style Kitchen With Rare Gas Stove, Quartz Countertops, Glass Backsplash And Built-In Stainless-Steel Appliances - what's not to love! 24Hr notice for all showings due to tenants. 24 hours irrevocable on all offers. Approx 662 + 78 with balcony. Please note that pictures were taken before currant tenants moved in. (id:43934)
0 Thomson Road
Horton, Ontario
Fantastic 13.86 acre property located along the Bonnechere River in the Township of Horton. Minutes to Renfrew or Arnprior and less than an hours drive to Kanata. This property has the potential to be divided into 3 separate pieces of land. This could be a perfect multi generation property for families wanting to be close but want to maintain independence and privacy with their own home. Other scenarios that could be utilized are you could use the whole piece for your needs or you could take a large piece and sell off the other 2 lots. Set along 600 feet of water frontage on the Bonnechere River, your dream home would be well located here. The location is perfect with peaceful country living and practical proximity to shopping and amenities. The Algonquin Trail is accessible to you and the Ottawa River is very close by. Many beautiful homes are close by. Take a drive out to the property and see why it is the perfect blend of everything you will love in this location. (id:43934)
204 - 770 Principale Street
Casselman, Ontario
Welcome to this beautifully updated 2-bedroom, 1-bathroom condo located in the heart of Casselman-just 30 minutes from downtown Ottawa. Perfect for first-time buyers or those looking to downsize, this stylish and spacious unit offers exceptional comfort, convenience, and value. Offered furnished if desired, making your move even easier. Situated on the desirable second level with elevator access, the condo includes a designated indoor parking space, a private storage locker, and ample visitor parking for guests. Step inside to discover a completely carpet-free interior featuring a bright and inviting living room with a cozy fireplace and elegant French doors that open to a private sun-filled balcony. The open-concept layout flows seamlessly into the generous dining area and a renovated kitchen equipped with quartz countertops, premium cabinetry, a center island ideal for meal prep, and a large pantry with pull-out drawers. A combined laundry/mechanical room adds to the home's practicality. Located just minutes from local schools, parks, scenic trails, Calypso Waterpark, ATV routes, and more, this move-in-ready home offers the perfect blend of lifestyle, location, and low maintenance living (id:43934)

