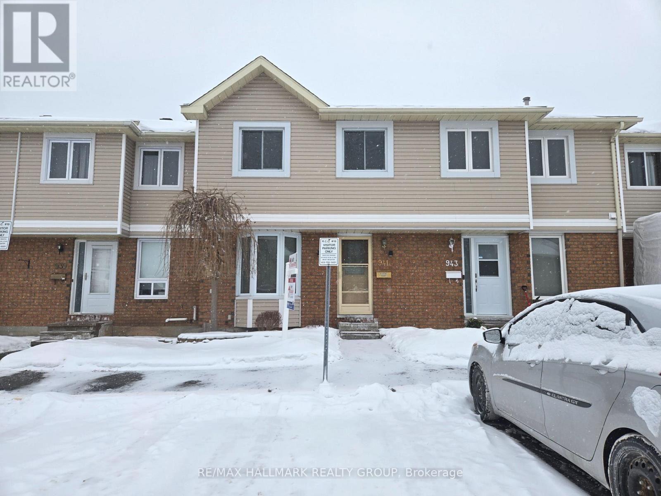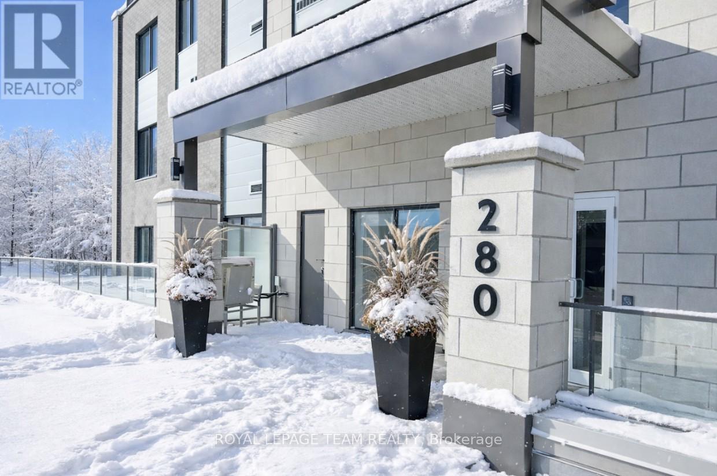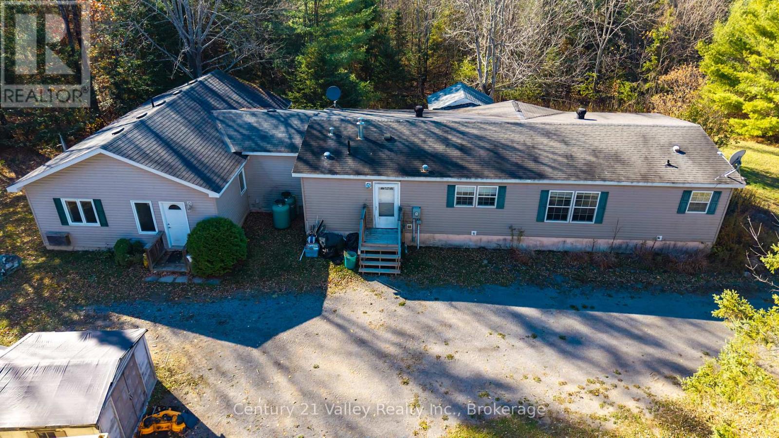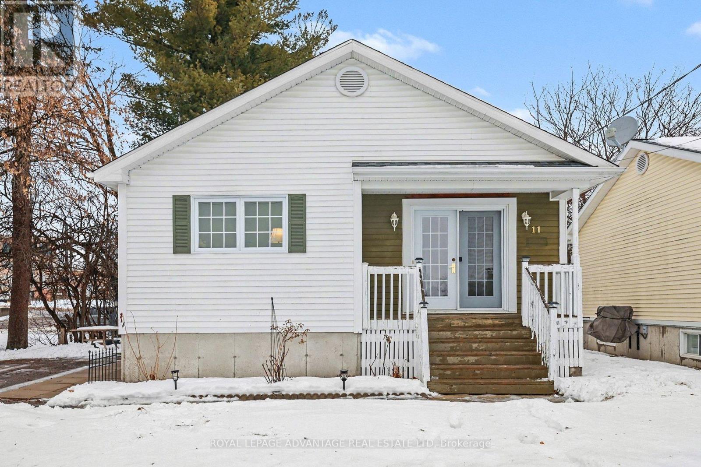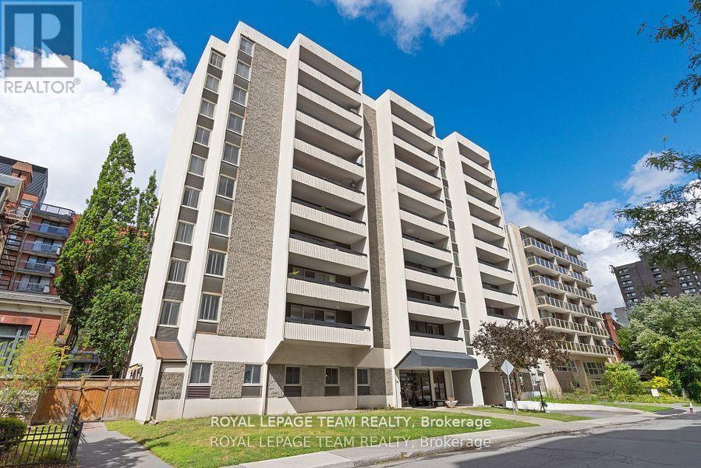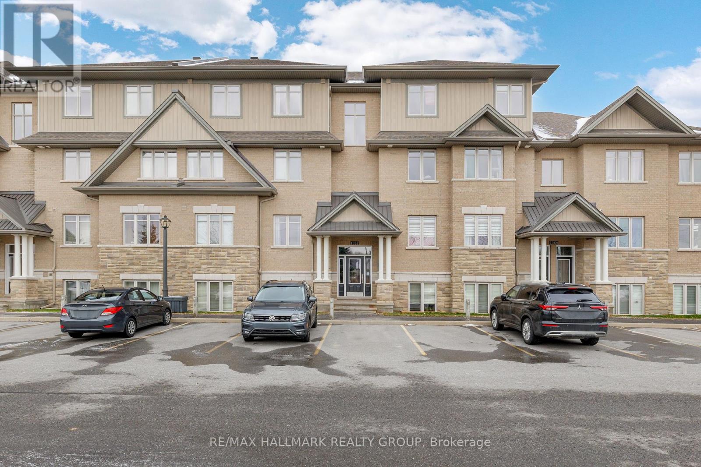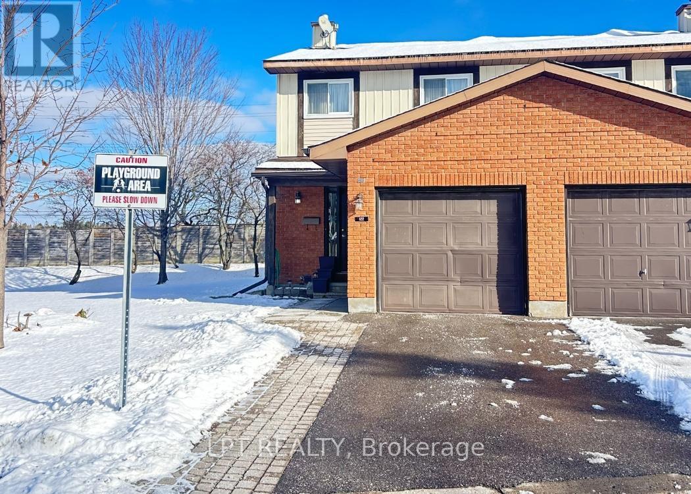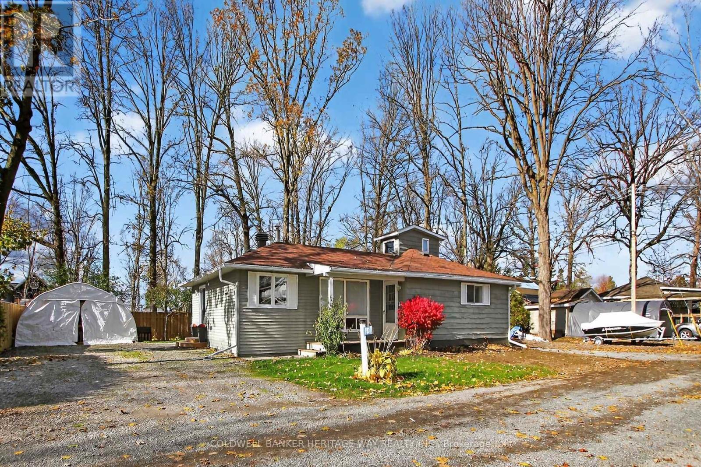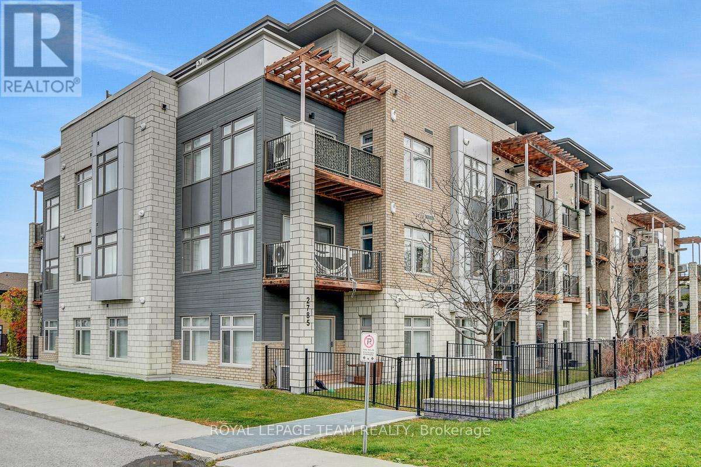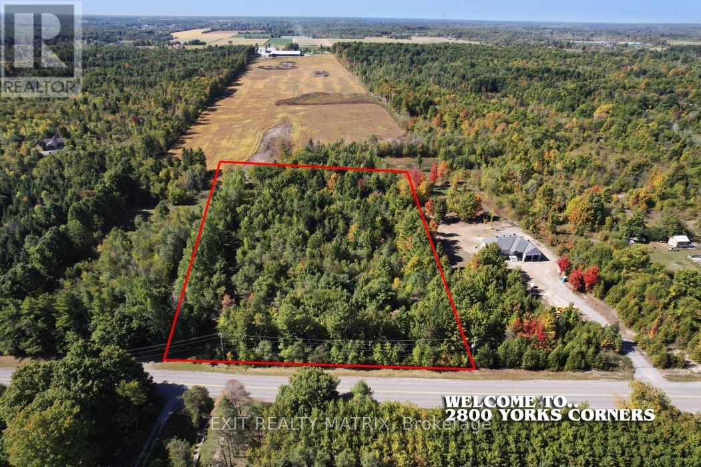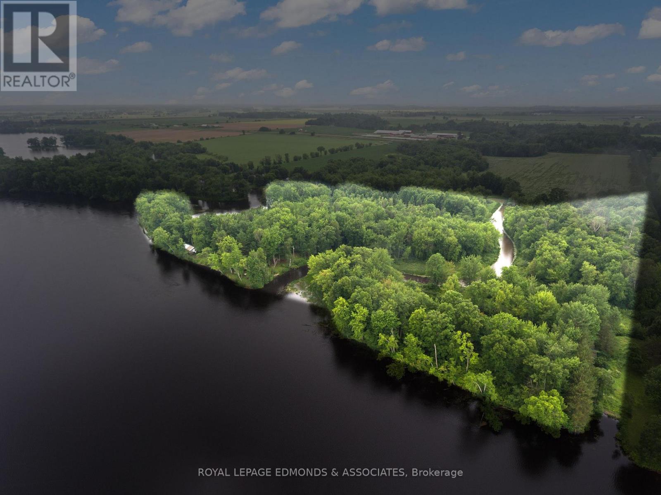We are here to answer any question about a listing and to facilitate viewing a property.
32 - 941 Cookshire Crescent
Ottawa, Ontario
Welcome to 941 Cookshire Crescent! A beautifully maintained townhouse condo in a desirable, family-friendly neighbourhood! Step inside and be greeted by a bright layout with warm natural light throughout. The inviting main level features a spacious living area, and a cozy dining space perfect for family meals or entertaining friends. The kitchen was completely gutted and professionally re-designed with tons of upgrades. Upstairs, you'll find comfortable bedrooms with generous closet space and a fully remodeled bathroom. The finished lower level adds even more living space - ideal for a family room, home gym, or office. Outside, enjoy a private, fully fenced backyard with room to relax or host summer gatherings. Nestled on a quiet street, this home is just minutes from parks, schools, shopping, restaurants, transit, and easy highway access. Meticulously maintained by its original owner! Low condo fees, parking spot included and ready for anyone wanting to dive into real estate, add to their portfolio or downsize! (id:43934)
105 - 280 Herzberg Road
Ottawa, Ontario
Boutique Living with Breathtaking Views! Welcome to Serenity in Kanata North, where luxury & lifestylemeet convenience & affordability. This 1-bedroom + den ground-floor condo offers a rare opportunity tolive in an oasis of natural beauty while being steps from the heart of Canadas tech hub. Ideal for investors,single professionals or those seeking a low maintenance sophisticated space. Ditch the commute &embrace a lifestyle where everything is within reachwalk to work at the worlds leading tech companies orenjoy a round at The Marshes Golf Club. With easy access to public transit, Tanger Outlets & KanataCentrum's dining & entertainment, youre perfectly positioned to live, work & playall without needing avehicle! Inside, discover 5" luxury hardwood floors, quartz countertops, 9' smooth ceilings & in-suitelaundry! Step outside to your spacious private patio, perfect for alfresco dining & lounging. Indulge inluxury amenities: sprawling rooftop patio w/ breathtaking golf course & lake views w/ the Gatineau Hillsbeyond, a fitness room & indoor bike storage. Explore bicycle pathways & winding hiking trails throughNCC-protected forests, offering a perfect escape into nature right at your doorstep. Bonus: Comes w/ astorage locker, & water/sewer included in condo fee. Your serene escape awaits! (id:43934)
478 Mcmahon Road
Admaston/bromley, Ontario
Welcome to 478 McMahon Road! If you've been searching for a bungalow with a separate granny suite, income unit, or in-law suite, this property is one you won't want to miss. Tucked just off the road for excellent privacy, this home allows you to drive right up to both entrances, offering convenience and independence for each living space. Located only 15 minutes from town, McMahon Road is a well-maintained, scenic route leading toward Reid's Lake, and this beautiful property sits just beyond the campground in a peaceful natural setting surrounded by trees. Originally a 2007 manufactured home, the property was expanded with the addition of a bright and spacious 1,000 sq. ft. granny suite. The main home is a pleasant surprise upon entering, featuring a cheerful kitchen with a center island and generous dining area perfect for family gatherings. The inviting living room opens to a lovely three-season porch, where you can relax and enjoy views of the private yard. The large primary bedroom includes a gorgeous 4-piece ensuite bath, while 2 additional bedrooms share a well-appointed three-piece main bathroom. A shared laundry room connects the main home and the suite, providing practicality while maintaining privacy for both. The attached granny suite is filled with natural light and offers tranquil views of the pine forest behind the home. It features a large kitchen, cozy living room, a second bedroom or den, a spacious three-piece bath with a walk-in shower designed for accessibility, and a comfortable primary bedroom with private access to the bathroom. The home showcases a mix of hardwood, laminate, and carpet flooring throughout and has been maintained in immaculate condition. This property provides flexibility for multi-generational living, guest accommodations, or rental income-all in a peaceful country setting just minutes from town. Experience comfort, privacy, and versatility at 478 McMahon Road. A true must-see! Please allow 48 hours irrevocable on all offers. (id:43934)
11 Queen Street
Perth, Ontario
This adorable bungalow, built in 2006, sits in the heart of Perth on a cul-de-sac - an ideal opportunity for investors, first-time buyers, or retirees seeking comfortable and low-maintenance living. Enjoy true one-level living, perfect for anyone wanting everything conveniently on one floor. This freshly painted interior offers a spacious, open-concept kitchen and dining area offer plenty of room to cook and gather, complete with included appliances and a natural gas cooking stove.The bright living room is the perfect place to unwind, offering a warm and inviting atmosphere. There are two bedrooms, including a generous primary with a double closet. The 4-piece main bathroom conveniently incorporates a laundry area, keeping everything close at hand.The lower level offers fantastic potential-already equipped with a rough-in for a second bathroom and a propane stove for cozy comfort. With room to create an additional bedroom, bathroom, and family room, this space could easily expand your living area. Outside, enjoy maintenance-free vinyl siding, shingles replaced in 2022, a garden shed for storage, and a small deck/gazebo area perfect for soaking up the summer months. Located just minutes from all of Perth's amenities, this property is truly a wonderful place to call home! (id:43934)
503 - 141 Somerset Street W
Ottawa, Ontario
Ideally located between Elgin Street and the Canal, this updated, freshly painted 2-bed, 2-bath condo offers functional living in the heart of the Golden Triangle. The open-concept layout features a stylish kitchen with stainless steel appliances, wood cabinetry, and an island, flowing to a sunny south-facing balcony. The spacious primary bedroom includes a wall of closets and 2-piece ensuite; the second bedroom works well as an office or guest room. Updated full bath with subway-tile tub/shower. This unit checks every box for convenience, including generous in-unit storage with a large storage room and a ground-level covered parking space. Condo fees include HEAT, HYDRO & WATER, plus access to top-tier amenities: an exercise room, rec room, meeting room, sauna, visitor parking, and bike storage. Steps to award-winning restaurants, shops, entertainment, and 650m to the LRT. A high-demand location offering excellent lifestyle and strong investment potential. New baseboard heaters and light fixtures 2024. Status certificate on file. (id:43934)
# B - 1067 Beryl Private
Ottawa, Ontario
Bright and spacious, this 2-bedroom, 2-bath walk-out condo with 9' ceilings is located in the popular Riverside South community. Offering roughly 1,200 sq. ft. of living space by Richcraft, it features hardwood in the living and dining rooms and ceramic tile in the kitchen, entry, and bathrooms. The living room opens onto a private terrace-providing a second entrance to the unit - while the kitchen includes a breakfast bar and floor-to-ceiling cabinets for plenty of storage. The dining room can be converted into a third bedroom The two bedrooms are located on opposite sides of the condo, giving each added privacy. The primary bedroom is generously sized and includes a walk-in closet and its own ensuite. The second bedroom sits next to a full main bath, making it ideal for guests, family, or a home office. As a ground-floor unit, you also get the convenience of a separate private entrance through the terrace. Close to walking trails, public transit, schools, shops, parks, the Light Rail Transit (LRT), this home is a great option for first-time buyers and investors alike. New amenities have arrived within walking distance. One parking space is included (Spot #14A). (id:43934)
51 - 122 Clarkson Crescent
Ottawa, Ontario
Amazing 3 Bedroom 2.5 baths, end-unit townhome with an attached garage in a low maintenance condo community! This great layout features an inviting entrance, kitchen & powder rm up front, dedicating the entire back half to a spacious open concept living and dining area with a cozy corner gas fireplace and patio access, perfect for effortless indoor/outdoor entertaining in your private backyard with no rear neighbours. 2nd floor offers a primary retreat with double wall closet and 3pc ensuite bath, as well as 2 good sized bedrooms and family bath. Finished basement rec room provides you with extra living space flexible to suit your needs. This family friendly Hazeldean community borders on the Greenbelt, offers public transit just steps from your door, plenty of shops & restaurants nearby, the conveniences at the Hazelden Mall (T&T) & the peaceful beauty of the Old Quarry Trails (NCC) all within a 15 min walk. (id:43934)
110 Elm Avenue
Beckwith, Ontario
Welcome to this delightful three-bedroom home ideally located directly across the road from beautiful Mississippi Lake with public access moments away. Offering a blend of comfort and convenience, this adorable home is just minutes from town amenities while providing the serenity of lakeside living in a quiet and friendly community. The interior features a warm and inviting atmosphere with bright, open concept living, a large foyer off the patio door which could be converted to a dining space, generous sized bedrooms and a convenient 2 piece ensuite with laundry off the primary bedroom. Outdoors, the private backyard creates a welcoming retreat, complete with a fire pit and cozy ambience - perfect for relaxing or entertaining.Three versatile outbuildings; a nearly new Amish built shed and large Igloo shed provide ample storage plus the adorable log building adds character and charm. With its desirable location, appealing character, and peaceful setting, this property presents an exceptional opportunity for those seeking a comfortable and affordable home with views of the water and the convenience of being minutes from Carleton Place (id:43934)
229 - 205 Bolton Street
Ottawa, Ontario
Calling all urban dwellers and city lovers! At 930 Square Feet this is the LARGEST One Bed + Den available for sale on the property. Discover your dream home in the heart of downtown's central neighborhood. This sweet 1-bedroom plus den, 1 bathroom in Sussex Square is basically your ticket to an amazing lifestyle. Imagine waking up steps away from Byward Market's energy, with Parliament Hill and the Rideau River just a stone's throw away. The kitchen's sleek stone counters, a handy pantry, and shiny stainless steel appliances that'll make your inner chef swoon. Microwave/Hoodfan 2024, Stove 2023, Dishwasher 2023, Refrigerator 2020. Brand new washer & dryer mean no more laundromat runs! Underground spots (including visitor parking), bike storage, and even Electric Vehicle charging stations. Talk about convenient! The balcony overlooks a gorgeous lush courtyard with a fountain, and there's a park right across the street. Bonus: An epic rooftop terrace with BBQ stations and amazing city and Parliament Buildings views. Extras include a fully equipped gym and a party room with a well-equipped library area for those nights you want to entertain. This isn't just an apartment, it's your new urban sanctuary. Ready to make it home? Parking spot and storage locker are owned. 24 Hours Irrevocable on all Offers per Form 244. (id:43934)
201 - 2785 Baseline Road
Ottawa, Ontario
Welcome to 2785 Baseline Road. Modern Comfort in Ottawa's Redwood Park. Experience stylish, low-maintenance living in this beautifully updated 2-bedroom, 2-bathroom condo located in the highly sought-after neighbourhood. Perfectly situated just minutes from Queensway Carleton Hospital, Algonquin College, and the future Pinecrest LRT station, this modern condo offers convenience, comfort, and a fantastic west-end lifestyle. Enjoy one of the building's larger floor plans with 869 sq. ft. of interior space plus a 63 sq. ft. balcony. The open-concept design with 9ft ceiling is ideal for entertaining or relaxing, featuring elegant hardwood flooring, tile in the kitchen and bathrooms, and freshly cleaned carpet in the bedrooms. The chef-inspired kitchen offers neutral Granite countertops, contemporary cabinetry, tile backsplash, appliances (fridge, stove, dishwasher, hood fan), and a central island with breakfast bar. Flooded with natural light, the spacious living room opens onto a private balcony complete with natural gas BBQ hookup-perfect for outdoor dining or unwinding at sunset. Both bathrooms boast granite countertops and have been updated with modern lighting (2025), and the entire unit has been freshly painted, creating a bright, move-in-ready space. The primary bedroom includes a 3-piece ensuite and walk-in closet, while the second bedroom with walk in closet, offers flexibility for guests, a home office, or study area. Added conveniences include in-unit laundry, central air conditioning, a storage locker (P1 - #169), and heated underground (#28) parking-no scraping snow off your car in winter! Located close to Bayshore Shopping Centre, DND Moodie Drive, parks, schools, trails, and quick access to Highways 416/417 and public transit, this condo combines modern design, everyday comfort, and unbeatable convenience. Ideal for first-time buyers, professionals, or downsizers seeking a beautiful home in Ottawa's west end. Some photo are virtually staged. (id:43934)
2800 Yorks Corners Road
Ottawa, Ontario
Discover the perfect blend of privacy, space, and potential on this serene approx 4.2-acre property, just 30 minutes from downtown Ottawa and minutes from the charming village of Metcalfe. Tucked away from the hustle and bustle, this parcel of land offers peace and tranquility, making it an ideal setting for your future home or country retreat.The property currently features a 1999 Guildcrest home on foundation. While the existing structure is not habitable in its current condition, it remains on the property and may offer potential for redevelopment, subject to buyer due diligence and approvals. A new well drilled in 2024 (approx. 280 feet deep) is already in place, and there is also a septic system on the property that has not been used for several years and is being sold as-is. Whether you're dreaming of building a custom home or simply investing in a large parcel of land within easy commuting distance of Ottawa, this property offers endless possibilities. Surrounded by nature and set on a peaceful stretch of land, it's a rare opportunity to enjoy rural living while remaining close to schools, shops, and local amenities. Don't miss the chance to turn this quiet retreat into your own personal haven. (id:43934)
178 Purple Finch Trail
Whitewater Region, Ontario
A rare 16-acre slice of paradise on the mighty Ottawa River! This exceptional property boasts total privacy and endless potential, featuring your very own winding creek, Pleasant Valley, which divides the land. Enjoy a peaceful dock for fishing and a private boat launch with a gradual entry to a serene bay. The charming 3-bedroom, 1-bath cottage is perfect for summer escapes, complete with a 30ft screened sunporch offering breathtaking sunrises the ideal spot to sip your morning coffee. The expansive land is perfect for outdoor activities, surrounded by lush forest, plus there are storage buildings and a covered trailer that could be part of the deal. Whether you love boating, swimming, fishing, or adrenaline-pumping kayaking with rapids just downriver, this property has it all. A true gem your own private waterfront retreat awaits! (id:43934)

