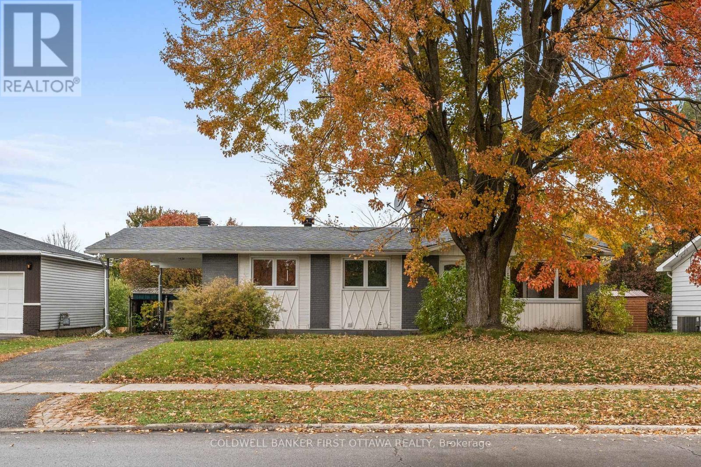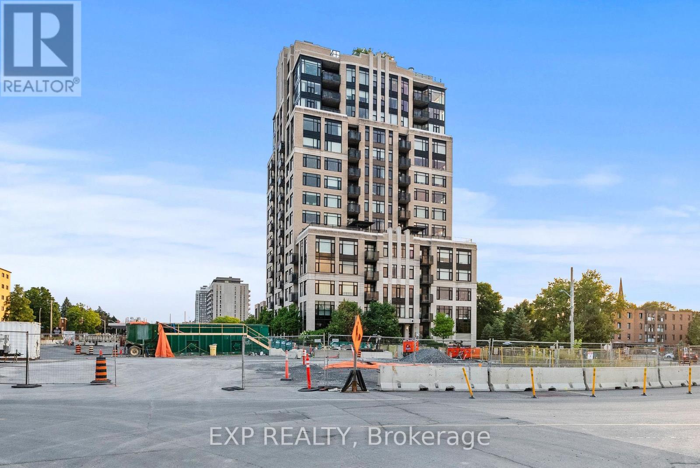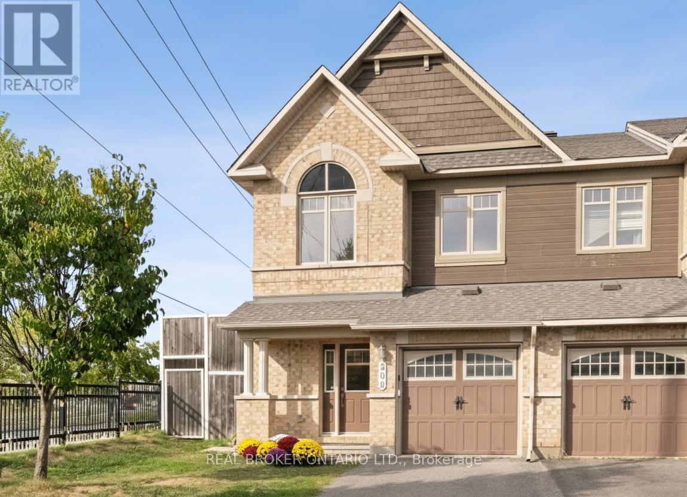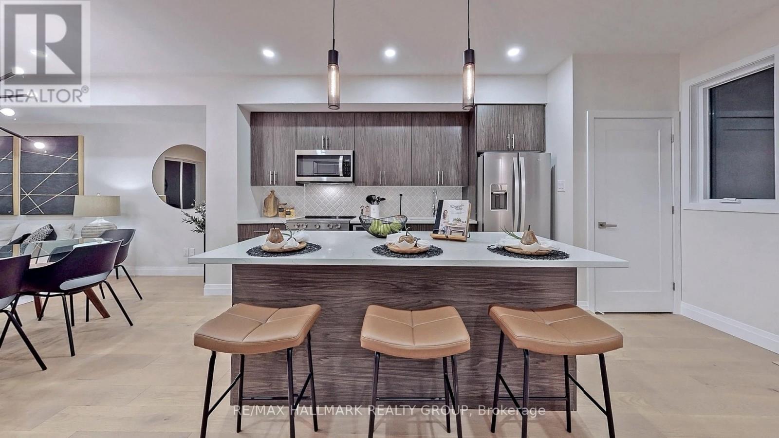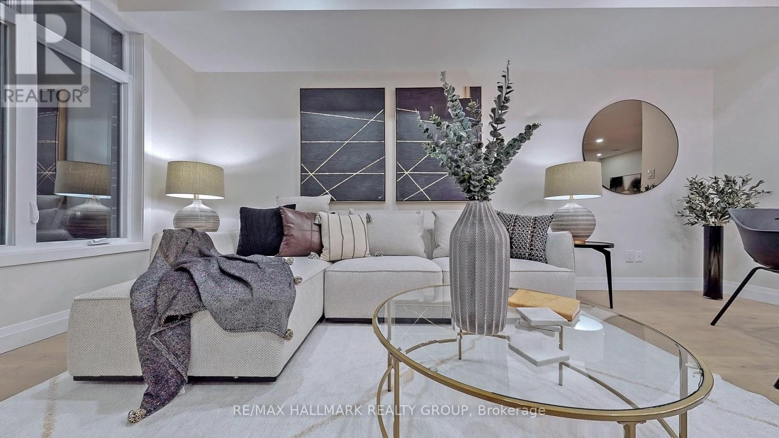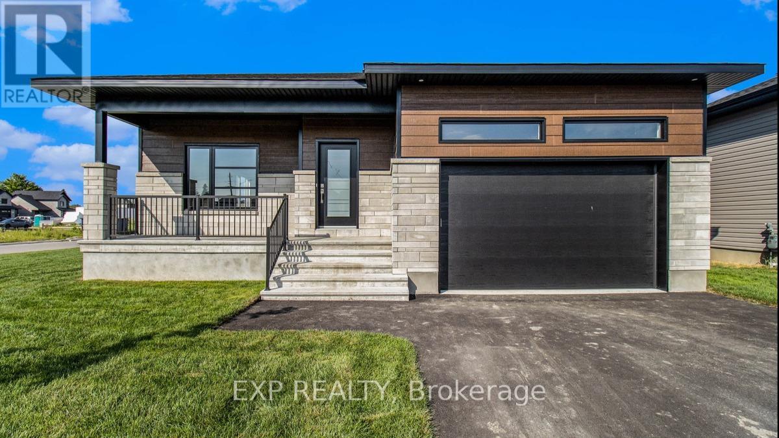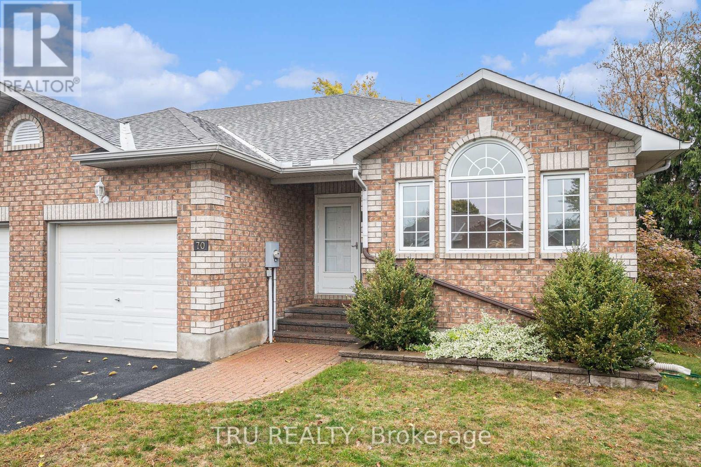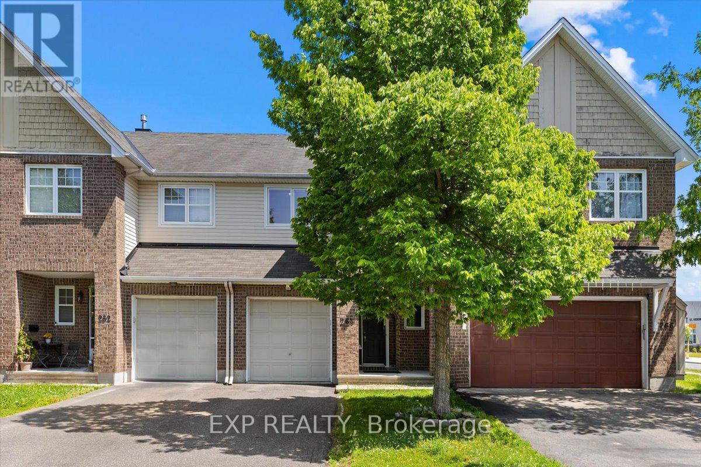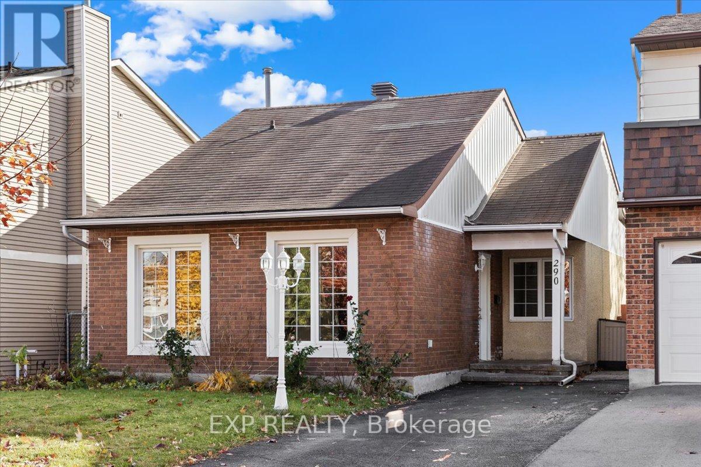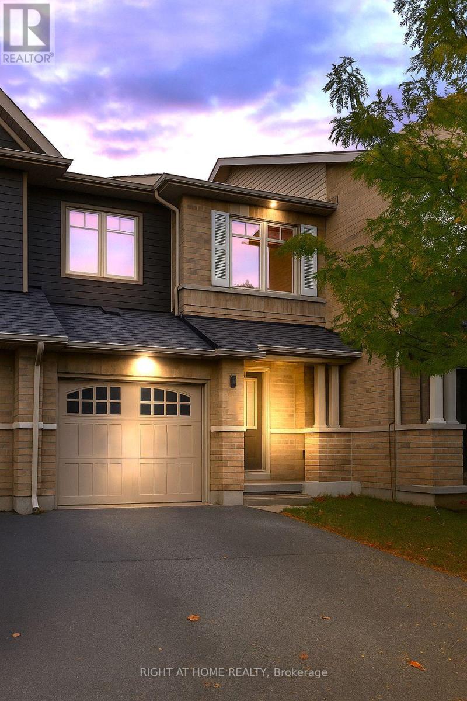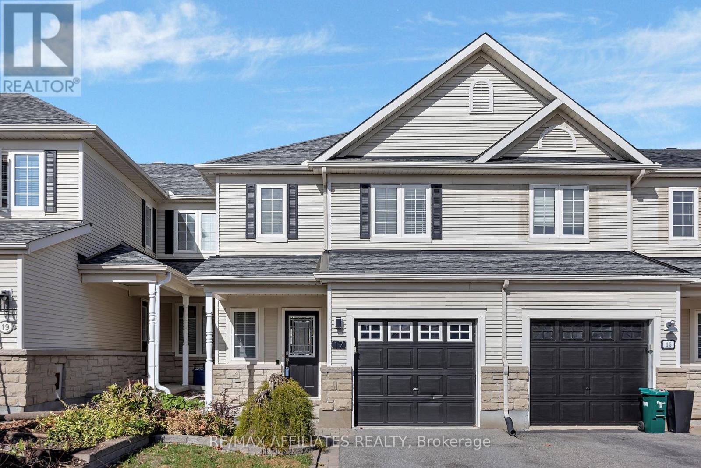We are here to answer any question about a listing and to facilitate viewing a property.
60 Verglas Lane
Ottawa, Ontario
Situated in the highly desired Trailsedge community, this rarely offered 3-storey Richcraft Jameson Corner Home offers 3 bedrooms and 4 bathrooms. You are greeted at the entry level with a large walk-in closet, an adaptable den and a convenient 2-piece powder room. The main floor is home to a brightly lit kitchen accentuated by marble countertops and tiled flooring and backsplash, a coffee station, an island with a breakfast bar and high-end stainless steel appliances. With it's open concept, the main floor flows into the living room/dining room combination highlighted by beautiful hardwood and a 2-piece powder room and doors to a covered balcony. The upper level provides access to the spacious primary suite including a 3-piece ensuite as well as a walk in closet, two additional bedrooms, a full bathroom and laundry space. The basement area is a great space for storage. Brightly lit by 10 large windows, this property is equipped with automatic blinds set to maintain privacy and still bring in light. Located just five minutes from Mer-Bleu this home has easy access to big name grocery stores such as Walmart, Food Basics and Real Canadian Superstore as well as gyms such as Goodlife Fitness and Movati and big name restaurants such as Chipotle, Lonestar and Moxies. Within just a 5 minute drive you will find yourself at the nearest park and ride with easy access to the express shuttle to Blair station. There is also a park within a 2 minute walk. Don't miss the opportunity to schedule your showing today! (id:43934)
173 Knoxdale Road
Ottawa, Ontario
Discover versatility in this 4 bed (Above Grade + option to add bedroom in basement which has an egress window), 3 bath bungalow w/ carport in the heart of Manordale. Main level contains a 1 Bed in-law suite w/ separate access, living room, full bed, 3 pc bath & kitchen/laundry hookup, ideal for multigenerational living, income potential or use as additional living space to suit your needs now and in the future. The main level offers a bright living room feat. hardwood flrs, pot lights & an expansive front window overlooking trees, a kitchen area ready for your vision, & a tiled foyer w/ privacy door. The dining area flows into a flexible . Three add'l beds on the main lvl incl. a spacious primary w/ wainscotting detail & sliding closet & a 4 pc bath awaiting completion. The sunroom off the kitchen offers full glass walls & access to the carport. The partially finished LL feat. an L-shaped rec rm, 3 pc bath, laundry/utility rm w/ sink, office, & potential 5th bed with an egress window in place. Outside, enjoy an expansive yard, deck, paved driveway & updated electrical (2 panels) plus newer windows. Across from a Ben Franklin park (no front neighbours & Greenspace views) & in the top rated school district of Knoxdale Public School. Quick access to Algonquin College, Nepean Sportsplex, Highway 416 & 417, Bruce Pit/NCC Trails, Bayshore Shopping Centre, Ikea, Greenbank Rd amenities (Shoppers Drug Mart, Metro and don't forget two neighbourhood gems: Bella's Boys & Cozmos Souvalki), public transit & recreation. In addition, LRT Phase 3 line coming to corner of Woodroffe and Knoxdale. Ideal for investment and within a great community! (id:43934)
1203 - 75 Cleary Avenue
Ottawa, Ontario
Welcome to this stunning 2-bedroom, 2-bathroom condo where contemporary design meets everyday comfort. With spacious interiors and elegant finishes throughout, this home provides a peaceful retreat enhanced by breathtaking views of the Ottawa River right from your living room. Both bathrooms are thoughtfully designed with modern touches and generous space, offering the perfect blend of style and functionality. The well-sized bedrooms create a tranquil space to relax, while the open-concept living area is ideal for entertaining or winding down after a long day. Residents enjoy a range of upscale amenities, including a spectacular rooftop terrace with panoramic river views, a cutting-edge fitness center, and a large social lounge perfect for hosting guests. Commuting is a breeze with the new LRT station just steps away, and nature lovers will enjoy easy access to the nearby parkway for walking or cycling. Plus, the lively Westboro neighborhood known for its trendy shops, restaurants, and cafes is only minutes away. Experience the perfect combination of luxury, convenience, and location. Don't miss your chance to call this exceptional condo home. (id:43934)
200 Garrity Crescent
Ottawa, Ontario
Beautifully Updated End-Unit Townhome in Barrhaven! Welcome to this immaculate 3 bedroom, 2.5 bathroom end-unit, perfectly situated in one of Barrhaven's most sought after neighbourhoods Chapman Mills. From the moment you step inside, you'll notice the fresh, modern feel of the home - recently painted throughout, with refinished hardwood floors that flow seamlessly across the main level.The spacious, open-concept floor plan is anchored by a newly renovated kitchen, featuring a large island, upgraded cabinetry, and stainless steel appliances, perfect for both everyday living and entertaining. A sweeping hardwood staircase leads to the second level, where you'll find three generously sized bedrooms, including a primary retreat with a walk-in closet and private ensuite.The fully finished lower level offers an oversized family room with a cozy gas fireplace, rare leather plank flooring, a partial bath, and plenty of storage. Outdoors, enjoy the oversized lot with a large fully fenced backyard with deck, ideal for summer gatherings and family fun. Steps from schools, parks, shopping, and public transit, this home offers the perfect blend of style, comfort, and convenience. Move in ready and designed to impress! (id:43934)
809 Star Private
Ottawa, Ontario
Modern Elegance Meets Smart Investment in this End Unit Freehold Townhome. Experience contemporary living or a strong investment opportunity in this beautifully designed 4-bedroom, 3.5-bathroom end unit townhome offering 1,804 sq. ft. of well-planned space. Located on a quiet dead-end street, this home enjoys added privacy and extra windows exclusive to end units, all while being steps from Farm Boy, Starbucks, T&T Grocery, and local pubs. With a high-quality tenant currently paying $2,750/month and no annual rent increase taken this year, this home offers immediate, stable cash flow. Even better, no rent control applies due to the property's age, giving landlords the flexibility to adjust rents with market conditions. Inside, the open-concept main level is filled with natural light and features a chef-inspired kitchen with a large island, sleek cabinetry and premium finishes. The living and dining areas flow effortlessly to a private balcony perfect for relaxing or entertaining. Upstairs, the spacious primary suite includes a walk-in closet and ensuite bath, while two additional bedrooms share a full bathroom. The ground floor bedroom is the ultimate in flex space, it features its own ensuite, making it ideal for guest privacy or multi-generational living. With a walkout to the backyard, it's also perfect for a home office or gym. Finished with no carpet, smooth ceilings and a grassed yard, this low-maintenance home is a standout in a sought-after, mature community. Whether you're looking to live in style or invest wisely, this property checks all the boxes. End units with this kind of flexibility and rental potential are rare. Book your private showing today. (id:43934)
815 Star Private
Ottawa, Ontario
This 4-bedroom, 3.5-bathroom freehold townhome offers 1,874 sq. ft. of well-planned, low-maintenance living in a desirable central community. Currently leased for $2,750/month to quality tenants, this home provides reliable income from day one and with no rent control due to its age, it offers long-term financial flexibility for investors. The main level features an open-concept kitchen, dining and living space with premium finishes, a large island and a private balcony perfect for relaxing or entertaining. Upstairs, the spacious primary suite includes a walk-in closet and ensuite bath, while two additional bedrooms share a full bathroom. The ground floor bedroom includes its own ensuite bath and walkout to the yard, making it an ideal flex space for guest stays, a home office, or gym. With no carpet, smooth ceilings, and a grassed backyard, this home is designed for simplicity and comfort. Steps to Farm Boy, T&T Grocery, Starbucks and transit, this location is in high demand with both owners and tenants. Whether you're looking for a turnkey income property or a stylish low-maintenance home, 815 Star Private delivers exceptional value. Book your private tour today. (id:43934)
937 Katia Street
The Nation, Ontario
OPEN HOUSE this Sunday November 23rd between 2:00pm to 4:00 pm at Benam Construction's model home located at 136 Giroux St. in Limoges. Welcome to the beautiful Diamond II, your dream bungalow offering the perfect space to start a family, build memories or enjoy a comfortable retirement. Experience the bright, open-concept floor plan that seamlessly flows throughout, creating a spacious and inviting living area. The roomy kitchen with ample counter space is ideal for enjoying a cup of coffee or a glass of wine, while providing everything you need for meal prep and entertaining. The primary suite is a true retreat, featuring a spacious walk-in closet with his and her sides and a spa-like ensuite to help you unwind and relax. Your family and guests will appreciate their own 4-piece bathroom complete with a convenient linen closet for extra storage. The expansive lower level offers endless possibilities whether you need extra guest rooms, a living area, a gym, or an entertainment space. Located in the growing community of Limoges, you'll have access to a brand-new Sports Complex and be just steps away from the beautiful Larose Forest and Calypso Park. All Benam models include : 9ft ceiling on the main floor, kitchen cabinets all the way up to the ceiling, engineered hardwood floors in the open areas and hallways on the main floor, spray foam on the joist rim cavities, and 3-piece plumbing rough-in in the basement. Pictures are from a previously built home and may include upgrades. (id:43934)
70 Dr. Gordon Crescent
North Grenville, Ontario
OPEN HOUSE! Sunday Nov 16th from 2 - 4PM. Tucked away in the desirable Applewood Estates community of Kemptville, this beautifully maintained, full brick, 2+1 Bed, 2.5 Bath semi-detached bungalow with WALKOUT basement offers the ideal blend of comfort & convenience. Thoughtfully laid out & freshly painted from head to toe, this home rests on a premium corner lot, absent of rear neighbours in a neighbourhood where pride of ownership prevails. Step inside & you're greeted by a bright front bedroom - ideal for a home office or guest room. Down the hall, discover the open-concept living, dining & kitchen, the latter offering plenty of drawers for storage, counter space for meal prep & a newer fridge and stove. BBQ'ing is a breeze on the side deck, with stairs leading down to the interlock patio. Spacious primary bedroom offers a 3 pc cheater ensuite, walk in-closet, & pretty views of the treed back yard. A 1/2 bath & convenient main level laundry room with access to the garage round out the main level. Downstairs, the downright cavernous fully finished walkout basement doubles your living space with a generous family room & additional flex spaces for games, hobbies and the like. A third bedroom with a large picture window, a 4 piece bath, & access to the back patio complete the lower level, great potential down there for an in-law suite. So much near by, mere steps to the hospital, walking distance to schools & a short drive to all of Kemptvilles amenities including shops, restaurants, groceries, bakeries, coffee shops, box stores, Ferguson Forest Dog Park, Curling, Equinelle & Rideau Glen Golf courses and more. Put this one on your must see list! H.E. Natural Gas Furnace (2011), AC (2015) Roof (2017), Stairway & Family room carpet (2025), Freshly painted walls/doors/baseboards/trim throughout (2025), Driveway sealed (2025) (id:43934)
264 Bradwell Way
Ottawa, Ontario
Welcome to this beautifully maintained townhome located in the heart of Findlay Creek, one of Ottawa's most sought-after family-friendly neighborhoods. This spacious 3 bedroom/3 bathroom property offers a warm, functional layout that's perfect for modern living. The floor plan allows lots of natural light to pour in throughout the day, creating a bright and inviting atmosphere. The heart of the home is the kitchen, featuring rich maple cabinets, granite countertops, ample storage and a generous eating area ideal for busy family mornings or casual dinners. The main floor also boasts gleaming hardwood flooring and a cozy natural gas fireplace, making it the perfect spot to unwind or entertain guests. Upstairs, the primary bedroom offers a peaceful retreat with a large walk-in closet and a stylish 4-piece ensuite. Two additional large bedrooms, a convenient second-floor laundry room and a full bath complete the upper level. The fully finished basement adds extra versatility whether you need a home office, rec room or play area. Step outside to enjoy a fenced backyard that offers a huge deck, garden, privacy and a secure place for kids or pets to play. Located just moments from parks, shopping, transit, and the new Findlay Creek elementary school, this townhome delivers comfort, style, and convenience in one unbeatable package. (id:43934)
290 Elderberry Terrace
Ottawa, Ontario
Step inside this beautifully renovated bungalow and experience modern living at its finest! Every detail has been thoughtfully updated, featuring new flooring, lighting, and fresh paint throughout. The stunning kitchen serves as the heart of the home, showcasing sleek cabinetry, quartz countertops, and brand-new stainless steel appliances (refrigerator to be installed next week)-perfect for both everyday living and entertaining. Two fully renovated bathrooms and spacious bedrooms offer comfort and style for the whole family. The finished basement adds versatility with an additional bedroom and full bath, ideal for guests, a home office, or a cozy retreat. Outside, enjoy a fully fenced backyard complete with a deck and oversized shed, providing ample space for relaxation and outdoor gatherings. The driveway accommodates up to two vehicles. Conveniently located near parks, schools, and shopping, this move-in-ready home blends style, comfort, and functionality in a family-friendly neighbourhood. Don't miss your chance to own this beautifully updated gem! (id:43934)
134 Mancini Way
Ottawa, Ontario
Welcome to the luxurious Minto Manhattan model. At the height of its popularity in the early 2000's, it has set the standard for luxury town homes, a model eternalized in this timeless classic. The perfect open concept layout, this 3 bedroom, 2 bathroom + 1 half bath, and 1 car garage home is the ultimate suite for living and entertaining. Located in the expansive and popular community of Barrhaven. A safe, quiet and family friendly community, ideally located beside parks, schools, shopping and transit. The main level features gleaming hardwood floors and railings, with open sight lines to from the living room, dining room and kitchen. The kitchen features a spacious island, luxury back splash, stainless steel appliances, and breakfast area. The fully finished basement, has a maximized footprint with no wasted space, with look-out windows. The primary bedroom features a large walk-in closet, and the en-suite bathroom has a large soaker-tub with stand-up shower. (Photo are virtually staged) (id:43934)
17 Kirkstone Private
Ottawa, Ontario
This charming townhome in Stonebridge shows like a new home! The main floor features hardwood floors in the living/dining area and a large kitchen with stainless steel appliances, an eat-in area and loads of cabinet space. There is also a 2pc bath on the main level. The second floor features three bedrooms including a nicely sized master with an ensuite bath and a walk-in closet, another 4pc bathroom and two more good size bedrooms. The partly finished basement features a large rec room, a gas fireplace the laundry area and lots of storage space. The backyard features a large deck and a storage shed. A terrific place to call home, close to many great schools, a golf course, shopping, recreation and more! Association fee of $120/month covers snow removal and lawn maintenance of common areas and more. (id:43934)


