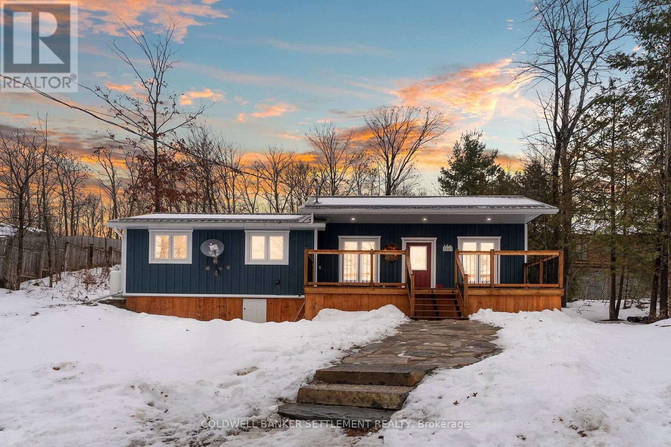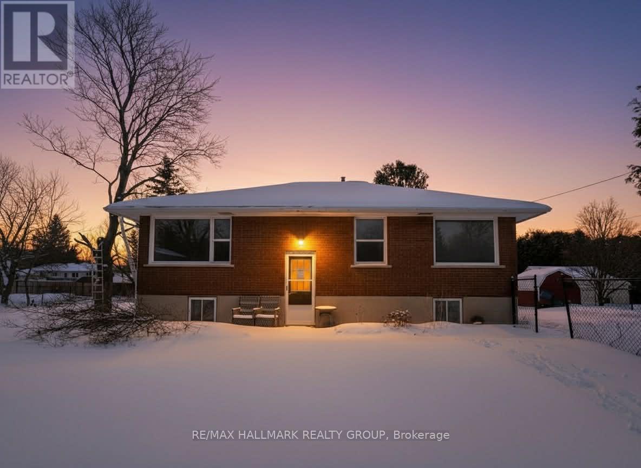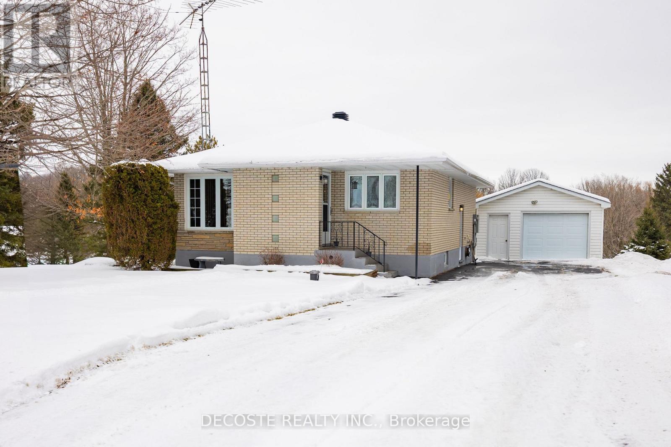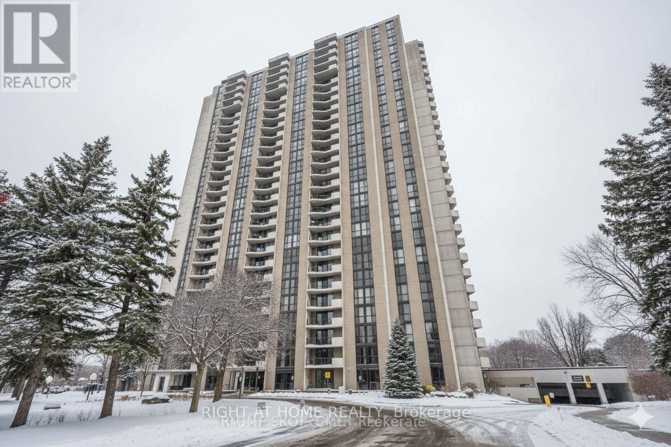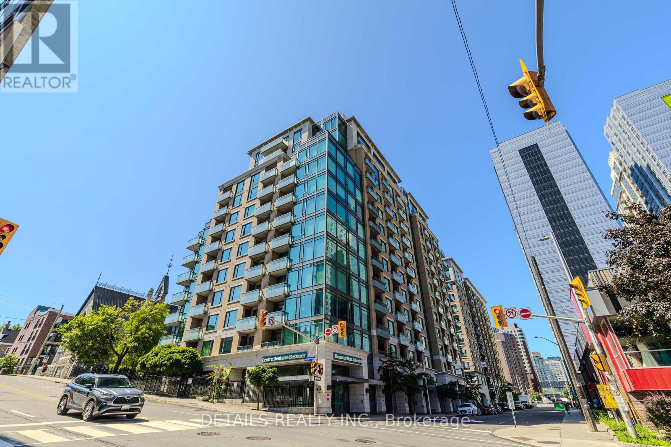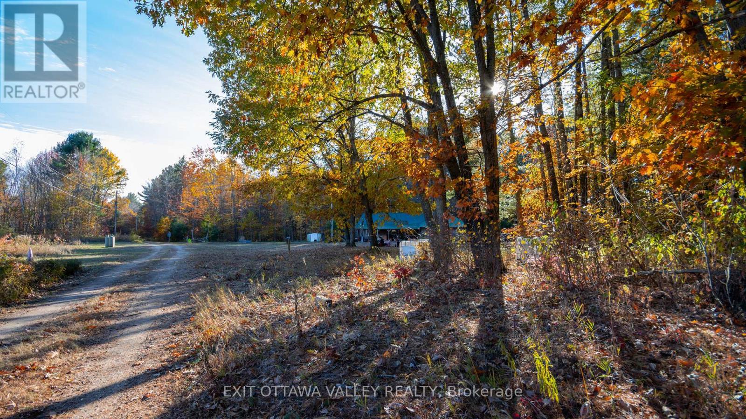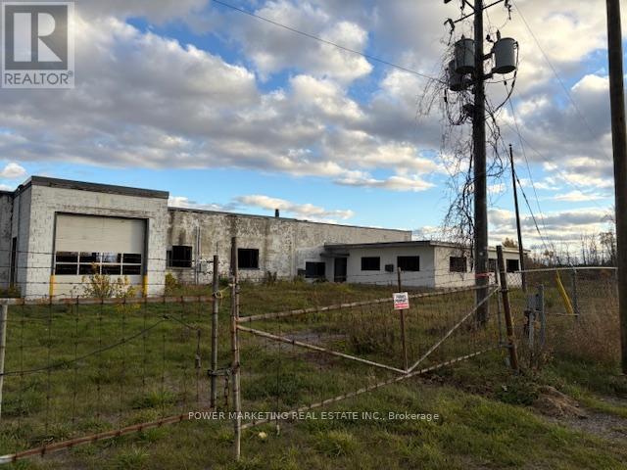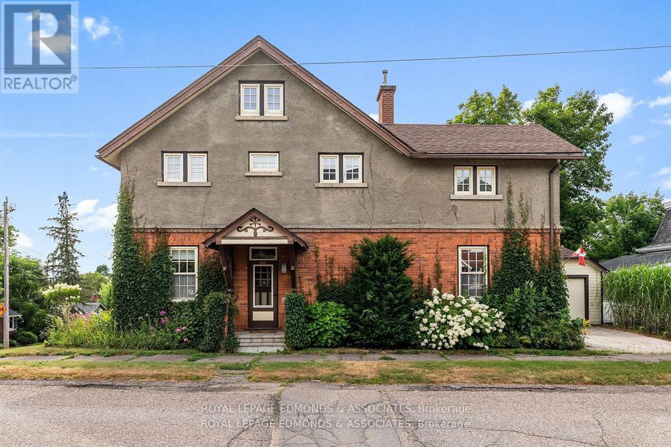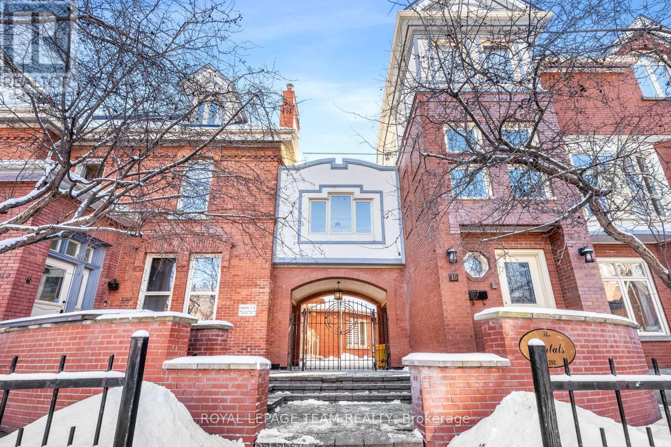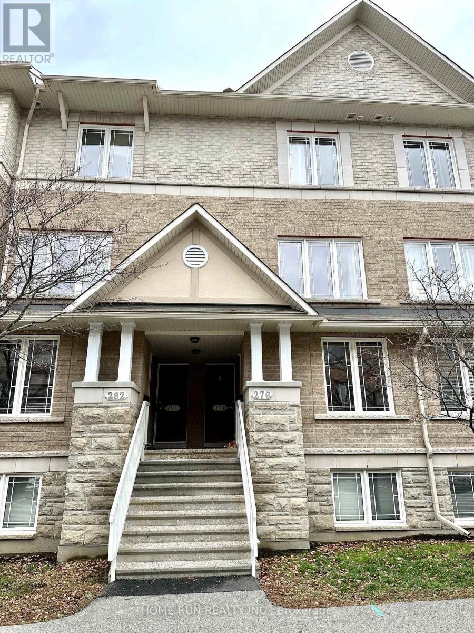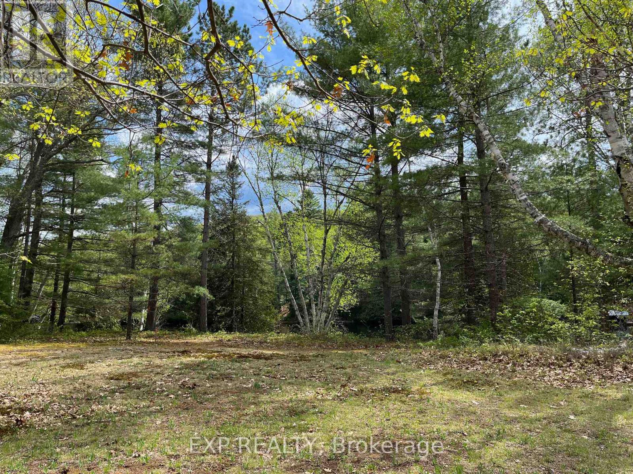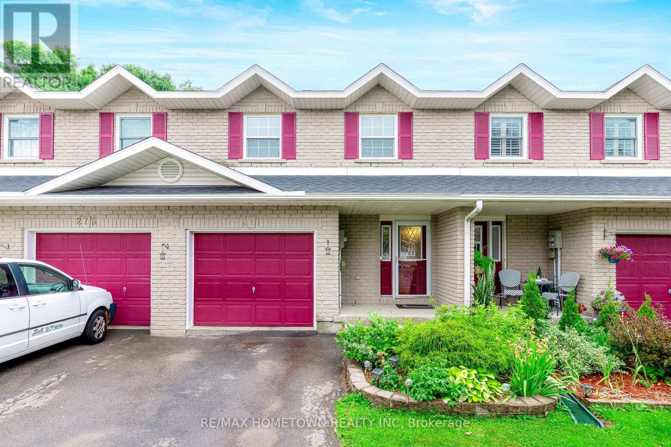We are here to answer any question about a listing and to facilitate viewing a property.
1361 Baker Valley Road
Frontenac, Ontario
Beautiful Renovated Country Bungalow with deeded Kennebec Lake Access. Escape to the tranquil country life that awaits you in Central Frontenac! This fully renovated inside and out modern 2-bedroom, 1-bathroom bungalow is located just outside of the village of Arden and 25 minutes from Sharbot Lake. This home has deeded access to Kennebec Lake 300 metres away, providing swimming, boating, fishing and lakeside relaxation. With modern comfort and rural charm, this move-in-ready, low maintenance home is built to Greener Homes rigorous standards. It has been completely renovated down to the studs on the bedroom and bathroom wing and a complete new build with ICF foundation on the kitchen and living room wing. R64 insulation throughout the ceiling. New Board and Batten siding. New metal roof and flagstone walkway. Step inside to a bright, open-concept eat-in kitchen featuring modern cabinetry, quartz countertops, stainless steel appliances and sliding doors to the rear deck. The inviting living room features a cathedral ceiling with pot lights, and corner propane fireplace.Step through the pocket door to a separate laundry area, bathroom and two bedrooms , one with a full wall murphy bed. Large front and rear decks are perfect for morning coffee, sunset beverages, or just watching the hummingbirds. Comfort is covered year-round with a high-efficiency electric furnace, Bosch central air conditioning, and all new plumbing and electrical. Moen faucets throughout, Maytag appliances, Electrolux large size laundry pair, direct propane bbq line and new steel roof keeps life easy. Solid core doors help maintain a quiet interior and the heated bathroom floor is ahhhh-inspiring.The township-maintained road ensures year-round accessibility.This exceptional property with curb appeal galore is ideal as a full-time residence or weekend retreat-country living at its finest with modern amenities already in place. Signed Disclosure form to accompany all offers. (id:43934)
1250 Stagecoach Road
Ottawa, Ontario
CONDITIONALLY SOLD, WAITING ON DEPOSIT -- Welcome to 1250 Stagecoach Road! This beautifully maintained bungalow sits on a spacious and private lot in the heart of Greely, offering the perfect blend of country charm and city convenience. From the moment you arrive, you'll appreciate the inviting curb appeal, mature trees, and extended driveway that offers ample parking. Inside, the bright and open-concept layout features a generous living and dining area with hardwood flooring and large windows that flood the space with natural light. The kitchen is functional and well-appointed, with plenty of counter space and cabinetry - ideal for everyday living and entertaining. The main level offers two spacious bedrooms and a full bathroom. The lower level includes a large rec room, an additional bedroom or office, and plenty of storage. Step outside to your backyard where you can find plenty of green space for kids and pets to play. Whether you're hosting friends or enjoying quiet evenings, this is where you'll be making memories. Located just minutes from schools, parks, shops, and restaurants, and with easy access to the city - this is the ideal home for those seeking space, comfort, and community. Property being sold as-is, where-is. (id:43934)
20676 Glen Robertson Road
North Glengarry, Ontario
Welcome to 20676 Glen Robertson Road, a well-maintained brick bungalow offering peaceful country living with convenient access to Alexandria. The home features a well-laid-out, functional kitchen with plenty of cabinetry and all appliances included. Hardwood flooring enhances the living room, hallway, and primary bedroom. Two additional bedrooms and a 4-piece bathroom complete the main level.The finished basement provides comfortable additional living space, featuring a cozy gas fireplace and potential for a 4th bedroom. You'll also find a practical cold room and a workshop/storage area, ideal for hobbies or extra organization. Added features include a 200-amp electrical panel and Generac generator. Outside, there's a detached garage and plenty of room to enjoy the outdoors. Immediate occupancy available. (id:43934)
1006 - 1025 Richmond Road
Ottawa, Ontario
Don't miss this incredible condo with breathtaking river views from every window. This condo feels good the moment you walk in! It offers sweeping sunset views over the Ottawa River. The layout is smart and spacious, with great flow and natural light. The newly renovated kitchen (2023) features quartz countertops, a stunning island, plenty of cabinet space, brand-new appliances, and an open layout connecting to the living and dining rooms. Quality laminate flooring flows throughout, adding warmth and cohesion. Newer renovated bathrooms with Quartz countertops are an amazing feature as well. The primary bedroom boasts two closets and a private 2-piece ensuite for added convenience. Park Place offers top-notch amenities, including a welcoming lobby, three elevators, beautifully landscaped grounds with mature trees and gardens, an indoor saltwater pool, a fitness center, a party room with a full kitchen and expansive patio with BBQ, outdoor tennis courts, a workshop, and more. Social activities cater to all interests, fostering a vibrant and connected community. The location is unbeatable-walk to the future LRT, explore nearby bike paths, or take a quick bike ride to Westboro. This unit includes a well-located underground parking space, a storage locker, and plenty of visitor parking. Laundry is on every floor as well as in the basement. (id:43934)
717 - 238 Besserer Street
Ottawa, Ontario
Freshly painted throughout, this beautifully maintained and bright 2-bedroom and 2-bathroom condo is truly move-in ready, offering the best of downtown living. The open-concept living and dining area features floor-to-ceiling windows with electric blinds, flooding the space with natural light. A sleek modern kitchen is equipped with high-end Bosch appliances, quartz countertops, under-cabinet lighting, and a convenient breakfast bar island.Highlight features include: hardwood and tile flooring throughout; primary bedroom with 3- piece ensuite; spacious 2nd bedroom; full bathroom; private balcony and laundry in the unit. The Building amenities include an exercise center, an indoor pool with sauna, party room with kitchen, and BBQ patio. Steps away from the University of Ottawa, Lisgar Collegiate Institute, Byward Market, Parliament, Rideau Centre, LRT & Bus station, Restaurants and so much more. Don't miss out on the chance to live an urban lifestyle. (id:43934)
6 Grannys Lane
Killaloe, Ontario
Tucked away along a long private laneway, this beautiful property offers over 8 acres of tranquility surrounded by mature maple and oak trees. The 3-bedroom, 2-bathroom home features a solid slab-on-grade foundation, durable metal roof, and 200-amp service. A newer pellet stove adds cozy warmth through the cooler months, while on-demand hot water ensures everyday comfort. Designed for easy main-floor living, this home welcomes you with a spacious entryway mudroom and an inviting layout filled with character. This character-filled home is ready for your personal touch - a perfect opportunity to create your dream country retreat. A rare opportunity to embrace nature, privacy, and peace all in one place! (id:43934)
13210 River Road
North Dundas, Ontario
Opportunity Knocks! Water front commercial for your business! Approximately 13000 square feet comprised of 3 buildings On 4.33 acre lot. 3 buildings need some renovations, One building was used as an office, one was workshop and one was used a a barn and all 3 are connect. The great fenced FLAT Lot has 777 Feet frontage on the Nation River Right in the town of Chesterville. Great for variety of businesses ! Well and septic already in the lot and Natural Gas And High voltage power on the lot line. The zoning commercial C grateful automotive business or mechanical shop or Body Shop. No showings without the listing broker's permission! A must see call today! (id:43934)
400 Centre Street
Pembroke, Ontario
Nestled on a tree-lined corner in Pembroke's East End, this turn-of-the-century Edwardian home is where timeless character meets everyday comfort. From the moment you arrive, ivy curling along the garden walls and stone steps leading down rolling lawns set the tone for a property unlike any other. Inside, the craftsmanship of a bygone era is beautifully preserved. Original hardwood floors, tall ceilings, and intricate vent covers are paired with warm, craftsman-style casings that frame each room with elegance. The heart of the home is a traditional dining space that flows into a light-filled living area, perfect for gathering with family or hosting friends. Just beyond, a thoughtful addition with its own entrance, fireplace, and spa-like ensuite offers privacy and flexibility, whether as a wheelchair accessible in-law suite or a serene retreat. Upstairs, three inviting bedrooms and a four-piece bath create a restful family haven, while a finished attic provides space for creativity, play, or simply a quiet hideaway. Even the lower level has been cared for, with a dry basement offering laundry, storage, and cold room. Outdoors, the magic continues. A multi-level deck winds gracefully around the house, overlooking a backyard that feels like a private park. Blooming gardens, a waterfall pond, and mature hedges create a storybook setting where children can explore and adults can relax. A detached garage with heated workshop completes the picture, offering space for both work and play. This is more than a house, its a home that inspires, welcomes, and charms at every turn. 24 Hours Irrevocable on all offers please. (id:43934)
9 - 292 Laurier Avenue
Ottawa, Ontario
Welcome home to "The Portals" located in the heart of Sandy Hill, perfect for those seeking both charm and convenience. This classic downtown home is filled with natural light, preserving its historic character while integrating modern updates. Step inside to find spacious living and dining areas, with a cozy fireplace, that add warmth and ambiance. The large, fully-equipped kitchen boasts ample counter space and modern appliances, making it ideal for cooking and entertaining. Step outside to your private patio off the eating area. In-unit laundry adds to the convenience of daily living. Upstairs the primary bedroom is exceptionally spacious, offering plenty of closet space. A great sized second bedroom with ample storage. The property includes one secure underground parking spot and locker for your convenience. (id:43934)
280 Paseo Private
Ottawa, Ontario
Beautiful upper level stacked home with 2 bedroom & 2.5 bath in desirable Centrepointe community and close to all amenities. Main level offers a spacious open-concept design with large kitchen & ample cupboard space. Open & bright living room/dining room. Upstairs with 2 bedrooms and 2 private en-suite bathrooms. In unit laundry. One parking space is included. Direct access to the Centrepointe Park, walking distance to the library, Alghonquin College, bus station, College square. A fantastic opportunity for first-time buyers, downsizers, or investors, don't miss out on this wonderful home! (id:43934)
Lot 37 Sandy Shores Trail
Madawaska Valley, Ontario
This south-facing waterfront lot features 156 feet of frontage on the Madawaska River, offering access to over 90 km of boating through the region's beautiful interconnected waterways. Spanning 1.36 acres, this level property provides ample space to design and build your ideal home or cottage retreat.The shoreline gently slopes to the water's edge, where an inviting sandy, shallow entry makes it perfect for swimming, launching a dock, and enjoying the stunning views toward Kamaniskeg Lake. Chippawa Shores is a freehold waterfront community thoughtfully designed with privacy and exclusivity in mind. This is your opportunity to be part of a development where families build lasting memories for generations. Residents enjoy joint-use access to The Lodge, The Great Lawn, and The Beach-featuring over 1,300 feet of western-facing sandy shoreline, ideal for swimming, beach volleyball, and watersports. A private road provides year-round access. Minimum build size is 1,250 sq. ft., with no timeline to build. Municipal by-laws and the Ontario Building Code govern what and where you can build, giving you flexibility while maintaining the integrity of this exceptional community. (id:43934)
271 Beley Street
Brockville, Ontario
Exceptionally cared for, this three-bedroom, two-bath townhouse is located in Brockville's desirable North End, surrounded by mature trees and lovely vegetation that give this established neighborhood its welcoming, treed charm. The spacious entry provides access to three levels and a single-car garage. On the main floor, hardwood floors flow through an open-concept living space featuring a bright kitchen with an eating island, a formal dining area, and patio doors leading to a very private deck that is beautifully treed-in - uncommon for this area. Upstairs, the generous primary bedroom includes a cheater ensuite, while the two additional bedrooms offer ample space for desks, study zones, or play. The lower level features a walk-out to a fully fenced backyard and includes a rough-in for a third bath, ready for your personal design touch. There's space here to grow, entertain, and enjoy the comforts of home. Ideal for families, this home is just a short walk to Académie Catholique Ange-Gabriel, a full K12 French-language school, and minutes from the Mac Johnson Wildlife Area, where trails and outdoor adventures await. A rare opportunity to own a well-maintained home in a quiet, green setting with easy access to schools, parks, and the amenities of North Brockville. This is the one that feels like home the moment you step inside. (id:43934)

