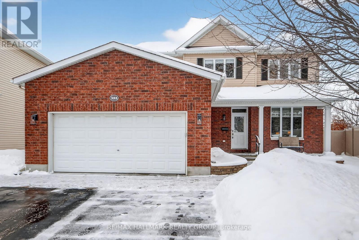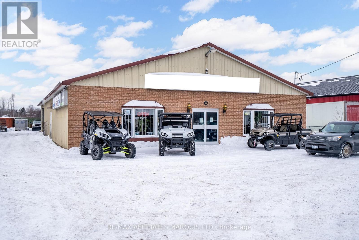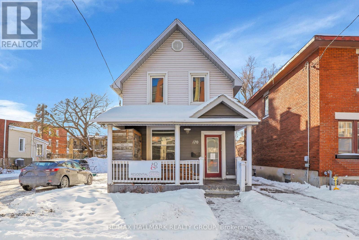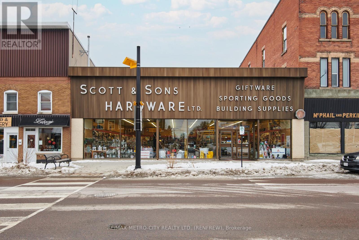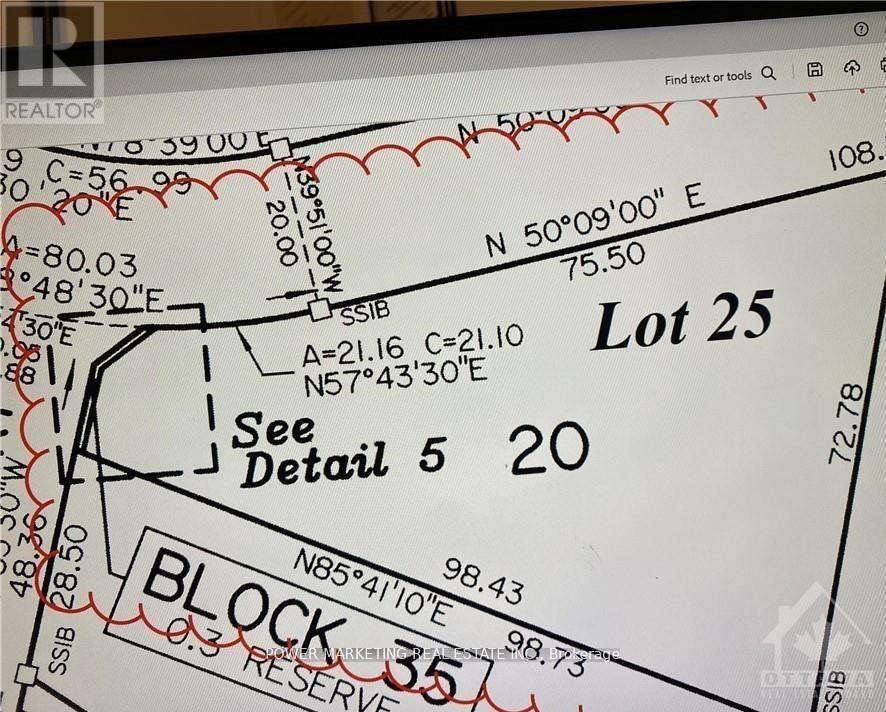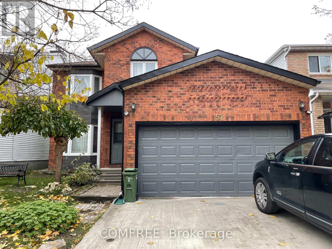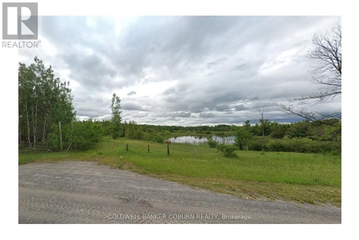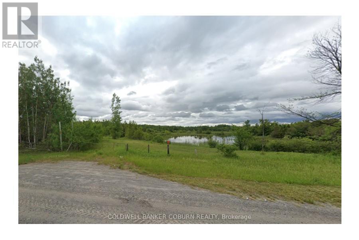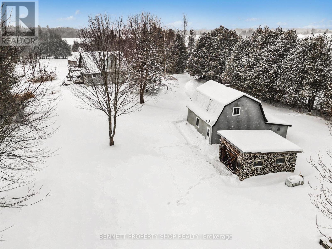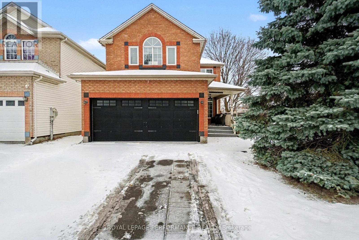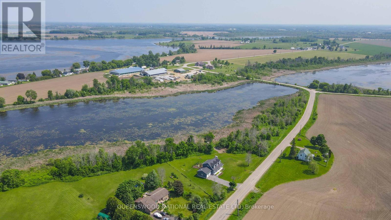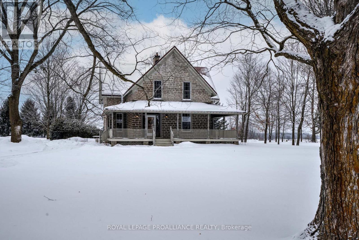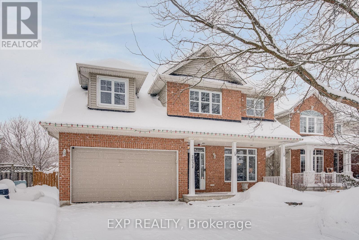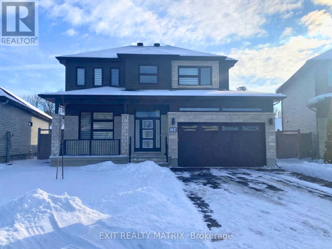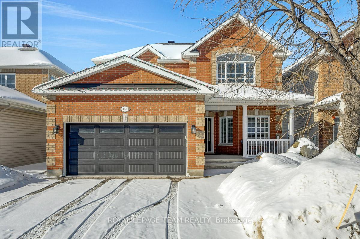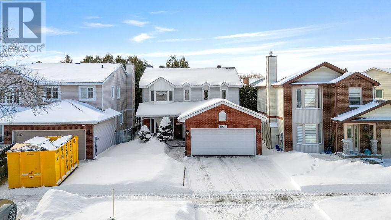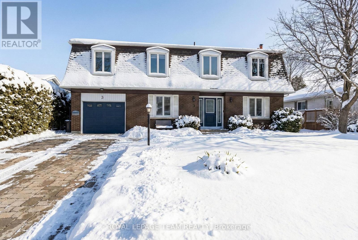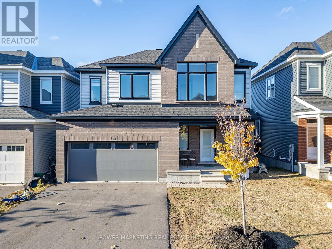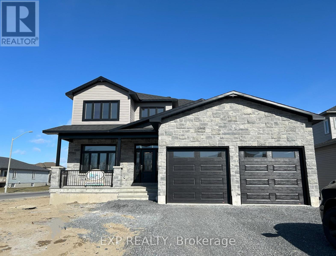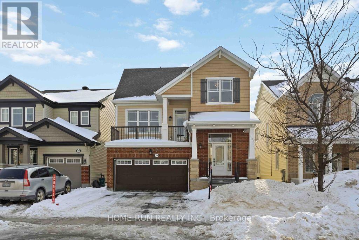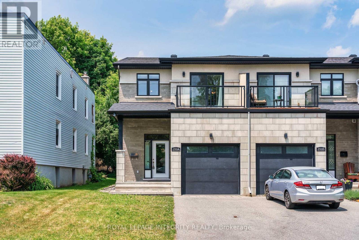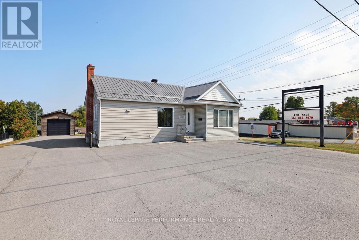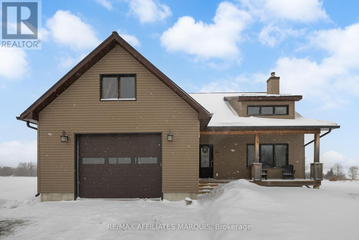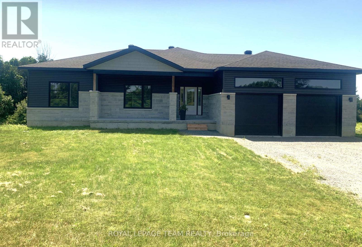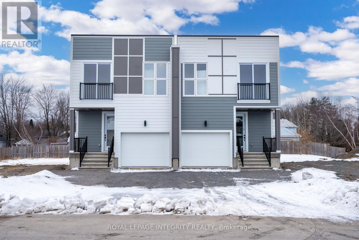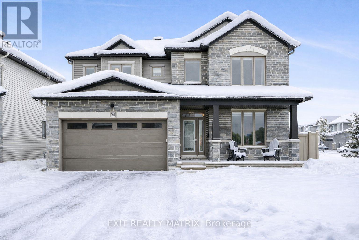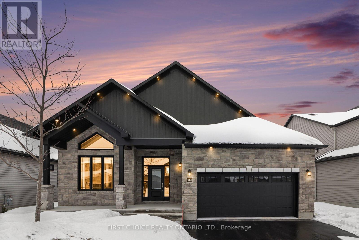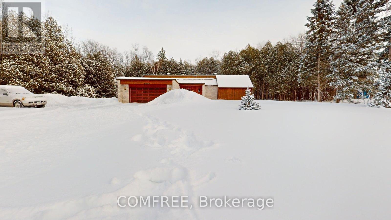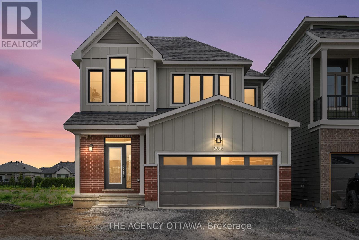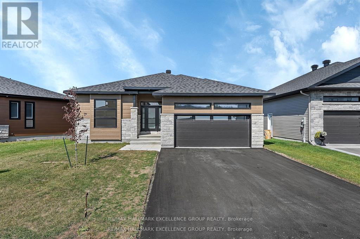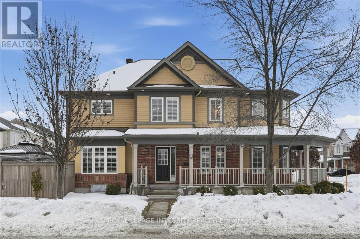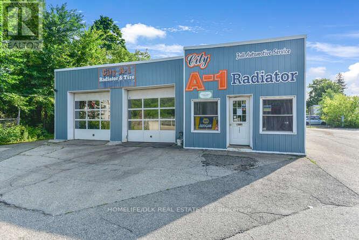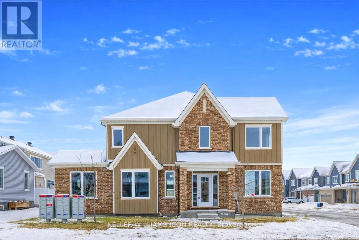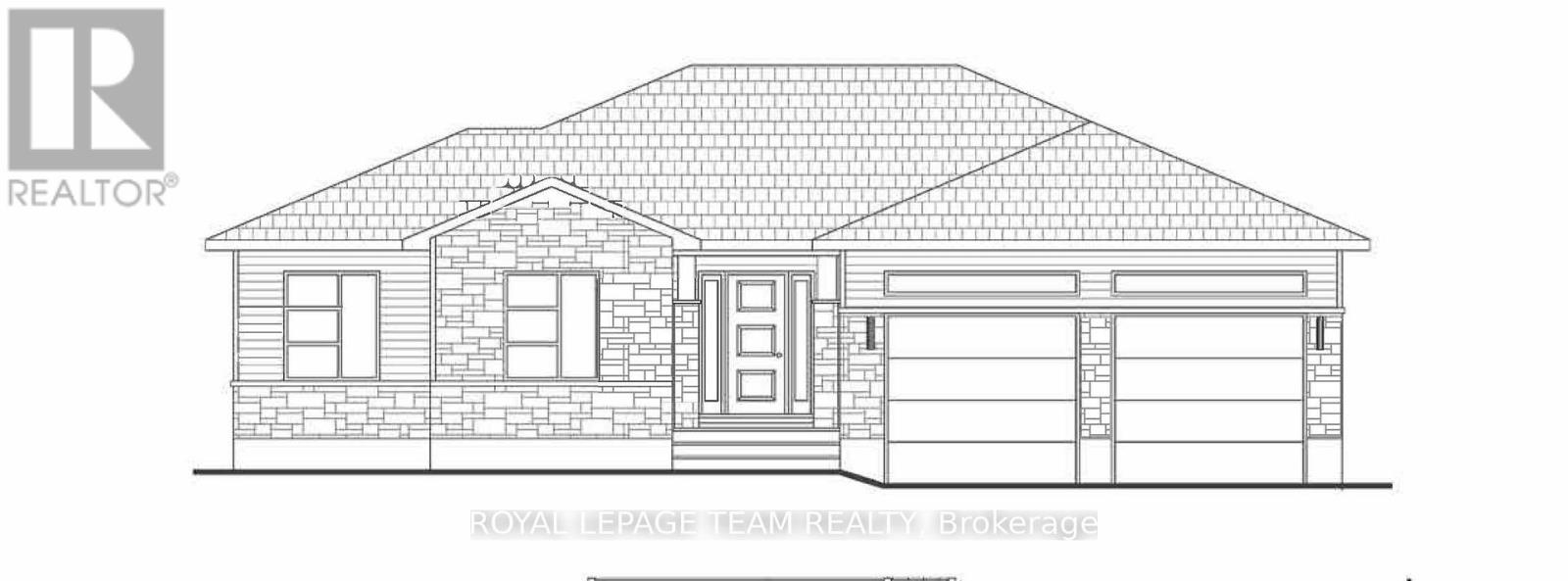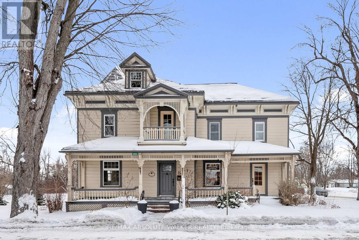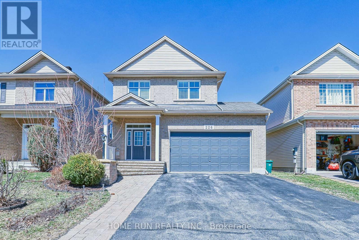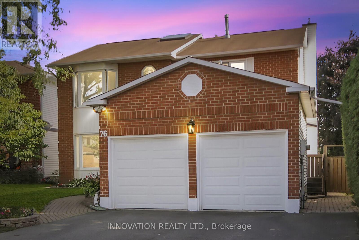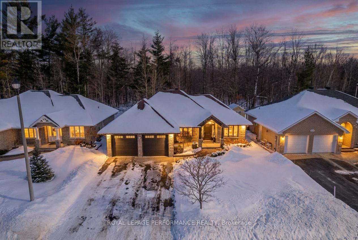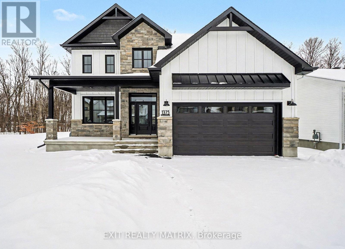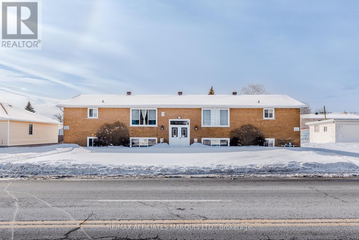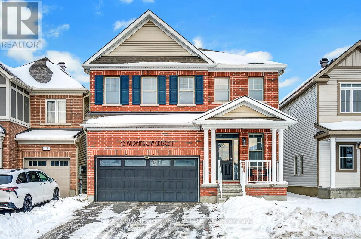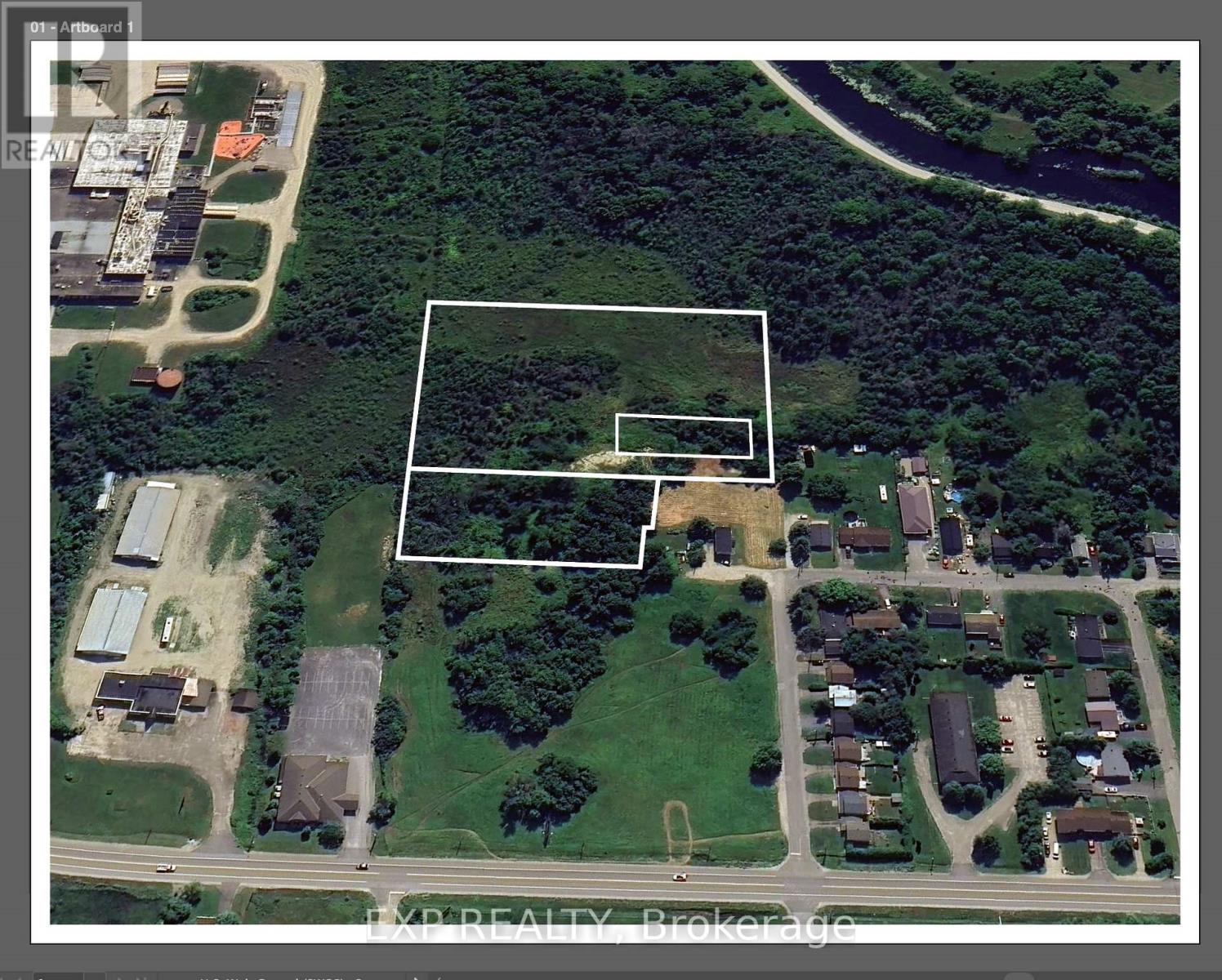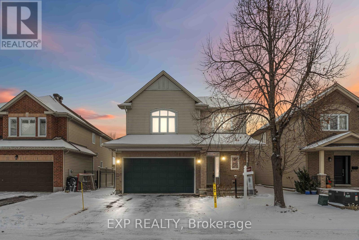We are here to answer any question about a listing and to facilitate viewing a property.
355 West Ridge Drive
Ottawa, Ontario
Welcome to this beautifully maintained 4-bedroom, 4-bathroom home offering a functional layout, comfort, versatility and room for everyone . Designed with both everyday living and entertaining in mind, the main level features separate family, dining, and living rooms, providing flexible spaces for gatherings, relaxation, and formal occasions. The layout flows effortlessly and is filled with natural light, creating a warm and inviting atmosphere throughout. Upstairs, you'll find a spacious primary bedroom retreat complete with walk in closet a beautifully appointed en-suite bathroom, featuring a separate soaking tub and walk-in shower. Three additional generously sized bedrooms provide ample space for family, guests, or a home office. A convenient second-floor laundry room adds everyday ease and functionality. The finished basement offers endless possibilities, with plenty of room for a home gym, media or TV area, playroom, and arts and crafts space. A basement bathroom enhances convenience, while storage ensures everything has its place. Enjoy a generously sized pie shaped backyard featuring a 8 x 12 deck, 18' x 18' patio, gazebo, natural gas BBQ hook up and fire table hook up, and maintenance-free fence perfect for outdoor dining and entertaining, with the added bonus of being just steps from a nearby park. Upgrades include new carpets, shingles, furnace, a/c, parging, ashphalt and Celebright Lights. This home delivers the perfect combination of space, comfort, and thoughtful design-ideal for today's modern lifestyle. Don't miss the opportunity to make this exceptional property your next home. Schedule your private showing today! (id:43934)
5614 Highway 138 Highway
South Stormont, Ontario
Take your business to the next level with this exceptional commercial property, strategically located on a high-traffic highway offering excellent visibility and accessibility with approximately 12,300 vehicles per day (per Ontario Annual Average Daily Traffic - AADT). The building spans approximately 3,500 sq. ft. and sits on a generous 14,951 sq. ft. lot, providing ample on-site parking, circulation, and flexibility for a variety of commercial uses. The open, adaptable layout is ideal for retail, office, or service-oriented businesses, complemented by large windows that flood the space with natural light and create a welcoming atmosphere for customers and staff. Prominent signage opportunities further enhance exposure to daily commuters, making this an ideal location for a new venture or business expansion. Book your private showing today. Please allow 48 hours irrevocable on all offers. (id:43934)
170 Main Street
Ottawa, Ontario
Investment Opportunity for Developers! Opportunity to build 7-9 unitsplans available, or repurpose the existing office building for personal use. Zoned TM7, allowing for a variety of permitted uses.Located in the desirable Ottawa East, this property offers immediate access to the thriving Greystone Village, with restaurants, trendy shops, transit, Saint Pauls University, downtown, the canal and the Rideau River.This well-maintained 2-story office building showcases pride of ownership. The main level features an open-concept office space with carpet flooring and a modern 2-piece bathroom. A rear addition, completed in 2013, includes a beautiful kitchen with ample cupboards, counter space, and tile flooring, as well as a dining area with carpet flooring. Large windows wrap the building in natural light. A private office is located at the rear.The second floor is open-concept and currently used as a studio, featuring a 4-piece bathroom. The unfinished basement provides additional potential.The property includes 3 rear parking spaces and features stylish frosted doors throughout. Basement is 720 SqFt. A fantastic investment in a prime location! (id:43934)
150 Raglan Street S
Renfrew, Ontario
A mainstay in downtown Renfrew for generations, this property has existed here since 1941. A truly unique opportunity to acquire a prominent & long standing main street property. Well constructed, it also offers a large rear parking lot with a rear entrance that can accommodate 14 vehicles. With its large & impressive storefront windows stretching across the entire front it has been a well known destination for generations. An abundance of natural light in the front retail portion of the store & its original hardwood floors, it has 3400 square feet of space & 12 foot ceilings. With its added office space, additional retail & storage space, the main level has a total of almost 7800 sq. feet of space. Combined with the basement & it's 3400 feet of storage space, you have over 11,000 square feet to utilize. Many opportunities exist to use the existing footprint or design the floorplan to suit your needs. Store and parking lot for sale and NOT the Business (id:43934)
506 Trilby Court
Ottawa, Ontario
OPPORTUNITY KNOCKS! Corner pie shape lot for your custom-built home in prestigious Cedar Hill area and on quiet court! Onassa Springs offers you a great Estate living with walking distance to Cedar Hill Golf course, Man made ponds, NCC beautiful natural parks , 5 minutes drive to Hospital and 20 minutes drive to Downtown Ottawa, 15 minutes to Kanata High tech with easy access to 416. Seller and listing agent can help you for building on this great lot! Make sure you see it today! (id:43934)
152 Twyford Street
Ottawa, Ontario
Welcome to 152 Twyford, our lovely, warm, fully renovated with love, an amazing and beautiful custom family home in conveniently located Hunt Club Nabour hood area.This 4+1 bedroom and 4 bathroom family home offers a bright and spacious layout with lovely med-dark hardwood floors throughout the main and second level. A lovely chef's kitchen with eat-in space open to the adjacent formal dining room, very nice living room and family room with wood fireplace.The 2nd floor is complete 4 bright bedrooms with 2 great sized full bathrooms, including a master one for master bedroom with spa-like ensuite bath and another separate full bathroom.Downstairs you enjoy a finished clean basement with a new replaced vinyl floor of a huge massive recreation room of 7.9m x 7.9m for family or kids use, a 5th comfortable large bedroom of 3.9m x 3.59m with full bathroom and a den of 3.65m x 4.26m which is an ideal for a home office. The house is complete with a great sized and secured with wooden fence back yard and a garden shed, which is great for the kids, BBQ and multiple using. A nice patio-deck attached to the kitchen door covered with a beautiful Gazebo.The house was fully renovated in 2024. Excellent condition. Neighbourhood is quiet and tranquil, close to all services including Mcarthy Plaza, community services, Hunt Club Neighbouhood, south keys, 10 minutes away from airport, parks and easy access to main roads! (id:43934)
4120 County Rd 43 Road W
North Grenville, Ontario
Tremendous potential!! North Grenville has indicated high probability for change to RU zoning, mulitple lots, multilple uses. (id:43934)
541 Drummond Con 5b Concession
Drummond/north Elmsley, Ontario
Charming A-Frame Retreat on 51 Private Acres - Minutes from Perth & Carleton Place. Escape to your own private oasis with this beautifully maintained 3-bedroom, 2-bathroom A-frame home set on 51 acres of mature trees and peaceful privacy, all while being just steps from the amenities of both Perth and Carleton Place. This well-built home exudes pride of ownership and features sealed wood floors throughout (no carpet), generous room sizes, cozy kitchen, main floor family room, as well as a convenient main floor bedroom/den, and features a custom armoire, and lots of storage space to fulfill your needs. Upstairs, you'll find two charming bedrooms and a spacious bathroom with freestanding tub. A bright and partially finished lower level with natural light offers additional potential for living or recreation space. The foundation has Blueskin waterproofing membrane for peace of mind. The property is thoughtfully equipped for both comfort & functionality, featuring: paved driveway, 200-amp service to the home and 60 amps dedicated to a heated garage, Gen Sys Link for generator back-up, heated workshop with a second-story flex space - ideal as an office, games room, man cave, art studio, or potential in-law suite or rental, A detached garage and machine shed provide space for multiple vehicles. Other outbuildings include, greenhouse, tool shed, machine shed, and wood rack. Recent updates add peace of mind: Propane forced air furnace (2018), Northstar windows with transferable lifetime warranty, roof shingles (35-year, 2018), new water softener system, pump & line (2023), septic pumped (2022), & garage furnace (2020). With future severance potential, this property offers both space & opportunity - whether you envision a family estate, hobby farm, or investment with rental income possibilities from the workshop/flex space. Experience the perfect blend of privacy, practicality, character and pride of ownership - a rare find on a stunning 51-acre setting! 24hrs irrev. (id:43934)
1386 Chicory Place
Ottawa, Ontario
Welcome to this IMPRESSIVE & Expansive (almost 2,900 sqft living space) 4-Bedroom residence perfectly situated on a sought-after PREMIUM CORNER LOT in a desirable neighbourhood! This home offers a wonderful blend of style & functionality, complemented by a double-car garage, interlock landscaping & an inviting front porch. Step inside to a bright & inviting main floor featuring HARDWOOD flooring & pot lighting. The open-concept design creates seamless visual sight lines across the principal living areas, including a formal living & dining room ideal for entertaining. The kitchen is designed with a vibrant & welcoming atmosphere that balances earthy warmth tones with a rich tile palette. It boasts Granite countertops, a gas stove with chimney hood-fan, built-in oven & plenty of cabinetry for storage. The adjoining breakfast area opens through patio doors to a fully fenced backyard. A cozy family room w/a gas fireplace adds comfort, while a powder room, laundry area & inside access to the garage provide exceptional convenience. A curved staircase leads to the upper level featuring NEW HARDWOOD FLOORING (22)! The generous size primary suite is a true retreat, offering a relaxing sitting area, a walk-in closet & a beautifully updated 5-piece ENSUITE with double sinks & a luxurious soaker tub. Three additional ample size bedrooms-one featuring its own walk-in closet-share an updated full bathroom w/a Brand New Vanity(26)w/double sinks, ensuring plenty of space for family or guests. The finished basement expands the living space with a large recreation room accented by laminate flooring, pot lights, custom built-ins & cabinetry with a media unit. A separate office or hobby room & a spacious utility area complete this level, offering both comfort & practicality. Peace of mind updates include: NEW FURNACE (25), Roof(22), AC(21). Ideally located near restaurants, grocery stores & a movie theatre, this home also provides easy access to Pineview Golf Course & major amenities! (id:43934)
1010 Kilmarnock Road S
Merrickville-Wolford, Ontario
Welcome to 1010 Kilmarnock Road, A Breathtaking Waterfront Retreat in Jasper, ON. Nestled between the picturesque towns of Smiths Falls and Merrickville, this exceptional three bedroom two bath home, offers a rare combination of modern luxury, natural beauty, and serene waterfront living. Just two years old, this architectural gem boasts soaring 21ft 7in high vaulted ceilings in the living/dining area, filling the open-concept space with light and airiness. Expansive windows frame breathtaking views of the Rideau River, while calming, tones throughout the home create a sense of peace and relaxation.Designed for comfort and style, the home features a mezzanine-level family room, dormers that add a chalet-like charm, and an elegant soaker tub, perfect for unwinding after a day on the water. An electric fireplace adds warmth and ambiance, making every season cozy and inviting. With over 1,000 feet of waterfront, this property is a paradise for outdoor enthusiasts. Build your private dock, launch your boat, and explore the tranquil waters of the Rideau, or take a scenic cruise to Merrickville, known as the Jewel of the Rideau for its boutique shopping, fine dining, and historic charm. Beyond its stunning natural surroundings, this home offers the perfect balance of seclusion and convenience. Smiths Falls is just a short drive away, providing excellent schools, shopping, and essential amenities, while Ottawa is easily accessible for work or entertainment.Imagine waking up to the gentle sounds of the river, sipping coffee on your deck as the sun rises, and spending your days immersed in natures beauty. This is more than just a home its a retreat, a sanctuary, and a gateway to the lifestyle youve always dreamed of.Dont miss this extraordinary opportunity. Schedule your private tour today with your agent and experience the magic of 1010 Kilmarnock Road for yourself. (id:43934)
3132 County Road 27 Road
Elizabethtown-Kitley, Ontario
There is nothing more charming - or more romantic -than life in a country century stone home. It embodies a simpler era and a more peaceful way of living. This magnificent circa-1867 home is perfectly positioned a good distance from the road & nestled on a spectacular 1.5-acre lot. Its the perfect blend of preserved history and modern comfort, offering all the updates and conveniences of today, while maintaining its timeless character. Picture yourself on the wrap around verandah, sipping your morning coffee or unwinding in the evening as you take in the tranquil surroundings. Step inside the grand front foyer, where your eyes are immediately drawn to the impressive solid staircase, soaring 10-foot ceilings, and deep window sills - all hallmarks of classic craftsmanship. The expansive dining room flows seamlessly into a cozy family room, anchored by a charming wood stove, that is sure to become a gathering spot for family and friends. The large, eat-in kitchen is a chef's dream, featuring abundant cabinetry and generous counter space. Also on this level, you will find a convenient mudroom, laundry area, and a 3-piece bath. A secondary staircase from the kitchen leads to the upper level, where you'll locate four spacious bedrooms with beautifully refinished original pine flooring. The lower level offers a pleasant surprise - an additional bedroom and TV area, plus ample storage and utility space in an unfinished portion. Proceed now to the outside... to your private backyard oasis: a gorgeous patio area , with a refreshing in-ground pool ...the perfect setting for summer entertaining or quiet relaxation.The property also includes a double car garage, a tool shed, and a dedicated dog run, offering both functionality and convenience for modern country living.This remarkable home truly captures the spirit of country living, combining elegance, comfort, and the timeless beauty of a bygone era. (id:43934)
2032 Calico Crescent
Ottawa, Ontario
Welcome to this immaculately maintained, freshly painted home tucked away on a quiet, low-traffic street with no rear neighbors-your own private retreat. Step into a backyard oasis on a beautifully landscaped, pie-shaped lot featuring a saltwater pool and natural gas BBQ line, ready for unforgettable summer gatherings.Inside, the home immediately delivers a true wow factor. Soaring 9-foot ceilings run throughout the main floor, while the living room opens dramatically to a breathtaking 17.85-foot cathedral ceiling. Oversized windows frame peaceful views of the greenery behind and flood the space with natural light. Rich hardwood floors lead you through a thoughtful layout that includes a spacious kitchen with abundant cabinetry and a large island, main floor laundry, powder room, family room, dining room, and an impressive, welcoming foyer.Upstairs, you'll find a 4-piece bathroom, a generous primary retreat with walk-in closet, linen closet, and ensuite, plus three additional bedrooms-perfect for a growing family. Recent updates include carpet (2025), appliances (2022), and roof (approx. 2023). The fully finished basement offers 8.5-foot ceilings, custom built-ins for your entertainment system, a rough-in for a future wet bar, and a cozy electric fireplace-ideal for movie nights and relaxing evenings. Added bonus: central vacuum rough-in with convenient toe-kick dustpan.All of this is surrounded by parks, elementary, public and high schools, restaurants, groceries, pharmacies, and every essential amenity just minutes away.See the link below for the full video. Appelez maintenant pour plus d'informations ! (id:43934)
1144 Avignon Street
Russell, Ontario
Welcome to the Falcon model in Embrun - a stunning luxury home designed for family living and entertaining. Step inside to a bright and elegant main floor, featuring a sophisticated living room with a cozy fireplace and oversized windows that flood the space with natural light. The open-concept kitchen and dining area is the heart of the home, offering a functional island, walk-in pantry, and patio doors leading directly to the backyard oasis. A convenient main-floor laundry room and stylish partial bathroom complete this level. Upstairs, discover four spacious bedrooms and two bathrooms, including a luxurious primary retreat with a walk-in closet and spa-inspired 5-piece ensuite. The partially finished lower level extends your living space with a rec room, den area, subfloor, divisions, and a full 3-piece bathroom, just waiting for your final touch. Outdoors, the beautifully landscaped yard is a true retreat. Enjoy the 16x34 interlock patio, hot tub, and charming gazebo, perfect for relaxing or hosting summer gatherings. A spacious 8x16 shed provides ample storage, while the fully fenced yard ensures privacy and comfort. Ideally located close to parks, schools, and recreation, this home offers elegance, comfort, and lifestyle all in one. (id:43934)
3583 Carman Road
South Dundas, Ontario
Check out this freshly painted all-brick bungalow with 2900 sq ft of living space on 2.9 private acres. It offers 3 plus 1 bedrooms, 3 bathrooms, an oversized attached garage, a covered back deck, and an above-ground pool with the possibility of an in-law suite or apartment for added income . If you want privacy, space, and a move-in-ready home, this one is worth seeing. A welcoming deck brings you to the large foyer. From here, you enter the living room, which opens to the dining room, a great space for entertaining family and friends. A doorway leads to a bright kitchen with plenty of counter space and cupboards. The kitchen flows into a casual eating area with a walkout to the covered deck and pool. The family room features a propane fireplace that keeps the space warm and inviting in the winter. Down the hall, there is a versatile room that works well as an office or a fourth bedroom, along with a 3-piece bath and two additional bedrooms. The primary bedroom has generous storage, a private 3-piece ensuite with a tub perfect for unwinding after a long day, and its own access to the covered deck and pool. Just off the kitchen, the mudroom and laundry combo offers a door to the yard and another 3 piece bath, ideal when coming in from the garden or garage. This room also connects directly to the oversized garage. A separate door from the garage leads to the basement. The basement is a blank canvas with unlimited potential. Finish it your way and create the space you need. The basement offers outstanding potential. With direct access from the garage, it could be finished as an in-law suite or a full apartment. There is room for two to three additional bedrooms, a living room, a kitchen, and a bathroom. Or keep it as a wide-open hangout space for kids and their friends. The options are wide open and ready for your plans. Come and see this impressive property for yourself. The attached garage is approx. 24.0 ft X 44.3 ft (id:43934)
118 Oakfield Crescent
Ottawa, Ontario
Set on a quiet crescent in the heart of Longfields, 118 Oakfield Crescent offers generous space and a functional layout well suited to everyday family living. With 4+1 bedrooms and 3.5 bathrooms, this home provides flexibility across all three finished levels. Hardwood floors run through the main living areas, up the staircase and upper hallway, and into the primary bedroom. The main floor includes a formal dining room and a comfortable family room featuring a gas fireplace with ledgestone surround. The eat-in kitchen offers ample prep space and direct access to the backyard - ideal for outdoor dining and easy supervision of the fully fenced, landscaped yard. A main floor office provides separation for work or study, and main floor laundry adds everyday convenience. Upstairs, the primary bedroom includes a walk-in closet and a 5-piece ensuite with double vanity, soaker tub, and walk-in shower. Three additional bedrooms and a full bathroom complete the second level. The finished lower level expands the living space with a large recreation room, full bathroom, and fifth bedroom, suitable for guests, teens, or flexible use. Recent updates include roof (2017), garage door, heat pump (2023), new carpet in all secondary bedrooms, basement stairs, and lower-level bedroom (2025), along with refreshed lighting and door hardware throughout. Located close to schools, parks, transit, and everyday amenities, this home offers space, comfort, and practicality in a well-established neighbourhood. (id:43934)
1040 Karsh Drive
Ottawa, Ontario
Set on a quiet street in the desirable Upper Hunt Club neighborhood, this lovely four bedroom family home offers comfort, space, and a wonderful location. The bright main floor features hardwood flooring throughout, a welcoming living room with a large bay window, a formal dining area, and an updated kitchen with an eat in space that opens to a cozy family room with a gas fireplace. A convenient laundry and mudroom provides inside access to the garage. Upstairs, the primary bedroom offers a peaceful retreat with a dressing area, double closets, and a private ensuite with a relaxing soaker tub. Three additional bedrooms and a full bathroom complete the level. The finished basement adds extra living space with a recreation room, office or hobby area, a three piece bathroom, and plenty of storage. Enjoy a private backyard and the ease of being close to parks, walking paths, recreation facilities, major highways, and downtown Ottawa. All rooms and other measurements are attached in the listing. The pre-inspection report can be provided upon request. (id:43934)
3 Roberta Crescent
Ottawa, Ontario
Welcome to 3 Roberta Crescent, a true five-bedroom, three-bathroom all-brick family home set on a large hedged lot with 65ft frontage, tucked away on a quiet, mature crescent in the heart of Barrhaven. Perfect for a growing family in need of space, this home blends traditional charm with a long list of modern updates, all in one of the community's most desirable locations. The oversized interlock driveway accommodates up to four vehicles with ease, adding both convenience and curb appeal. Inside, thoughtful renovations create a warm and functional layout. The living room has been updated with new flooring, a custom façade for the woodburning fireplace, and a striking mantle (2025). The former sunroom was professionally converted into a bright and inviting dining room in 2025, featuring seven new windows, spray foam insulation, updated ventilation, new lighting, fresh flooring, an exposed brick interior wall, and a seamless transition to the large kitchen with generous cabinet and counter space perfect for entertaining and family gatherings. The main floor also includes a new powder room, office, and mudroom with new finishes and a stylish barn door for privacy (2025). Upstairs, five bedrooms provide plenty of space for family, guests, or home offices. Major updates include new front and back doors, exterior paint on dining room & garage door, new air conditioner (2024), and a custom-built 10x14 shed (2022). Additional improvements include fresh interior paint, plantation shutters (2021), new washer/dryer & dishwasher. A red oak tree (2019) enhances the landscaped yard. N atural gas was brought to the kitchen stove and BBQ in 2018, along with new appliances. With its spacious design, family-friendly features, and extensive list of upgrades, 3 Roberta Crescent offers the perfect balance of character, comfort, and modern living in sought-after old Barrhaven, just steps away from parks, schools, shopping and restaurants and a quick commute on the 416/417 corridors. (id:43934)
228 Appalachian Circle
Ottawa, Ontario
Welcome to this beautifully upgraded 4-bedroom, 2.5-bathroom home with a WALKOUT BASEMENT. This home offers exceptional space, style, and comfort in one of Barrhaven's most desirable neighbourhoods. The main level features a spacious living and dining room with hardwood floors, 9 ft smooth ceilings, pot lights, and an upgraded gas fireplace-perfect for relaxing or entertaining. The open-concept kitchen is complete with stainless steel appliances, quartz countertops, and ample cabinetry. Upstairs, you'll find 4 generous bedrooms and 2 full bathrooms. The primary suite offers a private retreat with a walk-in closet and a luxurious ensuite featuring a stand-up glass shower. Convenient second-level laundry adds to the home's functionality. The fully finished walkout basement provides a massive rec room and its own private entrance to the backyard-ideal for multi-generational living, a home office, or a future in-law suite. Located close to shopping, transit, parks, and all amenities, this home offers the perfect blend of comfort and convenience. (id:43934)
827 Solidex Place
Russell, Ontario
Discover modern living in the heart of Russell with The Novara Model (2334 sq ft) by award-winning Corvinelli Homes-a name synonymous with quality and craftsmanship. Nestled in the sought-after Russell Trails subdivision, this brand-new two-storey home sits on a premium lot with no rear neighbours, offering rare privacy and a beautiful connection to nature. Step inside to experience bright, open-concept living designed for today's lifestyle. Whether you choose the 3- or 4-bedroom layout, every detail showcases thoughtful design, elegant finishes, and energy-efficient construction that ensures comfort and value for years to come. Entertain effortlessly in the spacious great room, cook in the modern kitchen with high-end features, or unwind in your private primary suite oasis. Enjoy Russell's fitness trail system right at your doorstep-ideal for walking, running, or cycling through scenic surroundings. Live where community and convenience meet: close to schools, parks, recreation, and shopping-all just a short drive from Ottawa. If you've been dreaming of a family-friendly neighbourhood with small-town charm and big-city accessibility, Russell Trails is where it all comes together. Don't miss your chance to build with one of the area's most trusted builders. Come and experience Russell and start your journey toward your dream home in Russell Trails! (id:43934)
358 Meadowbreeze Drive
Ottawa, Ontario
Welcome to this south facing 3BED/3BATH, with BEDROOM SIZED LOFT/BALCONY/2GARAGE Detached Home in the most family-friendly neighbourhood Kanata's Trailwest! Step inside to a bright foyer that leads into an open-concept living, dining, and kitchen area designed for today's lifestyle. The chefs kitchen features custom cabinetry, quartz countertops, and stainless steel appliances, all overlooking the private backyard. The kitchen flows seamlessly into a sun-filled breakfast and family room, enjoying natural light throughout the day. Outside, the low-maintenance, fully fenced yard is perfect for entertaining, relaxing, and family fun.Upstairs, a LOFT with VAULTED CEILINGS awaits! A unique mid-level family room with a cozy fireplace and balcony is situated between the main and second floors, offering a versatile space that can easily be used as an additional bedroom, home office, or lounge area. The primary bedroom features a walk-in closet and ensuite bathroom. Two additional well-sized bedrooms are also located on this level, along with a 3-piece main bathroom and convenient same-floor laundry.The large unfinished basement with soaring 12-foot ceilings provides endless potential for future development. Situated close to Top Rate schools, parks, shopping, transit, and all essential amenities, this home is perfect for families, professionals, or investors. Move-in ready and full of potential. (id:43934)
A - 251 Glynn Avenue
Ottawa, Ontario
Welcome to 251A Glynn Avenue --- a beautifully designed end-unit townhome that blends luxury, space, and an unbeatable central location. Built in 2018, this quality custom home offers 3 bedrooms, 3.5 bathrooms, an attached 1-car garage, and 1,866 sq. ft. of above-ground living space --- not including the fully finished basement! From the moment you step inside, you'll notice the exceptional craftsmanship: a striking stone exterior, luxury tile, rich hardwood floors, and designer finishes throughout. The open-concept kitchen is a true showstopper, featuring custom cabinetry, quartz countertops, a glass tile backsplash, and high-end appliances. Upstairs, the bright and spacious primary bedroom includes a walk-in closet, a stunning 4-piece ensuite, and a private balcony --- the perfect spot for your morning coffee. Two additional bedrooms are generously sized, one with its own walk-in closet. The laundry area is conveniently located on the second floor. The fully finished lower level is filled with natural light and includes a cozy gas fireplace, a full bathroom with radiant floor heating, and versatile space for your needs. Step outside to your private, fully fenced backyard complete with an entertaining deck and a gas BBQ hookup --- ideal for summer evenings and weekend gatherings. And the location? Simply unbeatable. You're just a short walk to the LRT station, the pedestrian bridge to Sandy Hill, and minutes from downtown Ottawa, uOttawa, the Rideau Canal, Rideau Centre, and the ByWard Market. Enjoy the best of urban living with easy access to parks, schools, shops, and cafes. Whether you're a professional, a family, or an investor, 251A Glynn Avenue offers premium finishes, room to grow, and one of the best locations in the city. Come see it for yourself --- you won't want to leave! (id:43934)
2002 Carp Road
Ottawa, Ontario
Bright modern, free standing building complete with detached garage. Updates include new metal roof, complete interior renovation. Flooring consists of hardwood, tile and basement carpet. Interior has 5 private offices, boardroom, reception area, full kitchen, 3 piece washroom. Large private rear deck. Suitable for medical/dental, legal, professional type use. Good frontage onto Carp Road with paved parking for up to 20 vehicles. (id:43934)
315 Gemmell Road
Merrickville-Wolford, Ontario
Set on 16+ acres along the banks of the Rideau River, 315 Gemmell Road offers the kind of space, privacy, and flexibility that's becoming increasingly rare. This 2016-built bungalow blends modern comfort with a true rural lifestyle, ideal for those dreaming of a hobby farm, homestead, or peaceful retreat with room to grow. Inside, the open-concept living space is filled with natural light and anchored by a striking floor-to-ceiling wood-burning fireplace. The kitchen features stainless steel appliances and a central island, flowing seamlessly into the dining and living areas-perfect for everyday living or entertaining. The primary suite offers a walk-in closet, ensuite with soaker tub and double vanity, and private access to the covered back porch-an ideal spot to unwind and take in sunset views. Outside, the property truly shines. A dock at the water's edge provides access to over 2,600 feet of shoreline, while the some of the surrounding agriculturally zoned land is currently planted in a soy and corn rotation-well-suited for hobby farming, agricultural use, or future possibilities. An attached garage and an unfinished basement offer additional flexibility and storage. Located on a quiet, year-round maintained road just 15 minutes from Smiths Falls, this is a rare opportunity to enjoy waterfront living, usable land, and modern construction-all in one remarkable property. (id:43934)
465 Pioneer Road
Merrickville-Wolford, Ontario
Wow, look at this beautiful brand new home ready for you to call home. This model is called the Empire it set on a peaceful 2 acre lot, seeking tranquility and rural charm this home features three bedrooms, two full bathrooms, concept layout with large bright, modern kitchen. The stunning home has a walkout basement with floor to ceiling windows and French patio doors leading out side that could be a beautiful patio this lower level is ready to finish your own way with Rough in for bathroom as well This home is built by Moderna Homes Design custom builders they are proud members of the Tarion home warranty program, energy start and Ontario home builders association. Located just minutes from the Beautiful historic town of Merrickville. Don't miss this one book you're showing today. (id:43934)
B - 875 Contour Street
Ottawa, Ontario
Welcome to this beautifully custom built 2-year-old semi-detached home located in the highly desirable Trailsedge community of Orléans. Thoughtfully designed with 9-foot ceilings throughout and an impressive 10-foot ceiling in the garage, this home offers a perfect balance of modern style and everyday functionality. The open concept main level is ideal for both entertaining and daily living, featuring a gas fireplace with custom rustic mantel that adds warmth and character to the space. The contemporary kitchen comes with sleek cabinetry, quartz countertops, and a large centre island, making it a natural gathering point for family and guests. Upstairs, two generously sized bedrooms are filled with natural light from floor-to-ceiling windows. The primary suite provides a private retreat with a walk-in closet, spa inspired ensuite, and Juliet balcony, perfect for enjoying fresh air and quiet moments. The fully finished lower level expands the living space with a fourth bedroom, full bathroom, and rec room, ideal for guests, a home office, or additional family space. Built with energy efficiency in mind, the home features upgraded insulation and high-efficiency systems, and remains covered under Tarion Warranty for added peace of mind. Quality finishes include hardwood flooring on the main level, tile in wet areas, and carpeted bedrooms for added comfort. Lightly lived in and meticulously cared for, this move in ready home is located in a family friendly neighbourhood close to parks, schools, and amenities. Book your private showing today. (id:43934)
700 Namur Street
Russell, Ontario
Stylish, spacious, and perfectly positioned, this impressive two-storey corner-lot home is tucked into one of the area's most sought-after, family-friendly neighborhoods. Surrounded by lush hedges and a sleek PVC fence, it offers enhanced privacy with standout curb appeal. Inside, discover 5 bedrooms plus a main-floor den/office that can easily be converted to an additional bedroom, and 4 bathrooms, offering generous space for growing families. The open-concept layout is filled with natural light and thoughtful design, featuring a front office, formal dining room, and a striking double-sided fireplace with a warm oak mantel connecting the main living areas. The chef-inspired kitchen is the heart of the home, complete with quartz countertops, a stylish backsplash, a large island, and a walk-in pantry. A bright dining nook with vaulted ceilings and backyard access adds charm and versatility, all set atop elegant engineered hardwood flooring. Upstairs, four spacious bedrooms and two full bathrooms provide comfort and convenience for the whole family. The primary suite is a luxurious escape with a spa-like 5-piece ensuite and walk-in closet. The fully finished basement adds even more living space with a large family room, an extra bedroom, and a full bathroom, ideal for guests, teens, or entertaining. Step outside to your private backyard retreat with a shed and space to unwind. With parks, scenic walking trails, and everyday amenities just moments away, this home blends comfort, privacy, and location in one irresistible package. (id:43934)
668 Cobalt Street
Clarence-Rockland, Ontario
Gorgeous 3+1 bedroom bungalow by Woodfield Homes, located in a quiet, newer pocket of Morris Village in Rockland. Designed for both comfort and style, the main level features rich hardwood and ceramic flooring, cathedral ceilings, and an elegant double-sided gas fireplace that beautifully connects the living and dining areas. The sun-filled kitchen is the heart of the home, offering quartz countertops, a large island perfect for gathering, and an open flow into the inviting family room, where a second gas fireplace creates a warm, welcoming atmosphere. The spacious primary suite provides a private retreat with a luxurious 5-piece ensuite and walk-in closet.The fully finished lower level expands your living space with a fourth bedroom, generous recreation area, home gym, kitchenette/wet bar, full bathroom, utility room, and still plenty of storage space. Step outside to a fully fenced backyard designed for easy enjoyment, featuring tiered composite decking, landscaped gardens, and irrigation rough-in. The insulated double garage ensures year-round convenience. Ideally situated within walking distance to parks, outdoor skating rink, just minutes from the golf course, shopping, dining, and everyday amenities, this bright and beautifully maintained home delivers the perfect blend of space, comfort, and lifestyle. Pride of ownership, flex closing, come for a visit and stay a lifetime! (id:43934)
11954 Forest Hill Road
North Dundas, Ontario
Gracious 1900 sq ft 3 bedroom bungalow. Geothermal water system with air conditioning. Open loop. Crawl space. Vaulted ceiling in living room/ dining room .Main floor laundry. Wide hallways. Wonderful bay window seating. Bright home, roof skylights, private front and rear with no neighbors. Zoned estate residential. Outstanding treed setting offers a woodland oasis, landscaped for low maintenance. (id:43934)
2066 Postilion Street
Ottawa, Ontario
This upgraded townhome offers refined living with 9-foot ceilings on the second floor and a thoughtfully designed layout throughout. The Chef's Centre kitchen features quartz countertops and modern finishes, opening to a bright main level with hardwood flooring and oak railings. The spacious primary retreat provides a private and comfortable escape, while second-floor laundry adds everyday convenience. A fully finished basement expands your living space, and the home is equipped with a gas fireplace, BBQ gas line, and refrigerator ice maker line. A well-appointed home in a growing Richmond community close to schools, parks, and amenities. (id:43934)
1077 Shearer Drive
Brockville, Ontario
Welcome to 1077 Shearer Drive, ideally positioned in the newest phase of Brockville's prestigious Bridlewood subdivision. This impressive bungalow sits on a rare double lot, currently with no rear neighbours, delivering exceptional privacy and space in a setting that continues to grow in value. Inside, a bright and airy open-concept living and dining area sets the stage for everyday comfort and stylish entertaining. Vaulted ceilings, a cozy gas fireplace, and custom built-in cabinetry create a space that feels both welcoming and refined. The kitchen makes a bold statement with moody cabinetry, sleek black quartz countertops, and a functional eat-at peninsula-perfect for morning coffee, homework time, or hosting friends. A thoughtfully designed mudroom and laundry area connects directly to the true two-car garage, keeping life streamlined and organized. The primary suite offers a peaceful retreat with a walk-in closet and private 3-piece ensuite, while two additional generous bedrooms and a full 4-piece bath complete the main level. Downstairs, the finished lower level expands your living space with a large rec room ideal for movie nights or game night with the pool table, plus a dedicated office area, guest bedroom, and rough-in for a future bathroom-providing flexibility for extended family or teens. Out back, your private yard features an above-ground pool (removable at the buyer's request) for endless summer fun, while the freshly paved driveway adds curb appeal and everyday convenience. Stylish, spacious, and smartly priced-this home truly checks every box. Don't overpay for less elsewhere... this could be one of Brockville's best values and a standout investment for the discerning buyer. (id:43934)
1345 Diamond Street
Clarence-Rockland, Ontario
Brand-new above average bungalow offering elegant design and modern comfort! This stunning 1,862 sq ft home features a timeless stone façade, a double garage with access to inside, and an inviting layout perfect for todays lifestyle. Step inside to a spacious foyer with a walk-in closet, leading to an impressive open-concept living space that blends the kitchen, dining & living areas seamlessly... Ideal for entertaining and everyday living. The gourmet kitchen boasts quartz countertops, a pantry, backsplash, quality cabinetry with pull-out drawers, and a functional island with built-in recycling station. Enjoy easy access from the dining & living areas to the exterior deck overlooking a deep backyard, perfect for summer gatherings. The primary bedroom offers a peaceful retreat with a luxurious ensuite featuring a soaker tub, walk-in tile/glass shower, double vanity, and walk-in closet. Two additional bedrooms provide ample space with generous closets. A secondary side entrance conveniently connects to both the main floor hallway and the unfinished basement, which is roughed-in for a full in-law suite offering future income potential or multi-generational living flexibility. Additional features include ceramic & wide plank hardwood flooring throughout, owned furnace & air exchanger, 200 amp electrical panel, and immediate possession available. 24 Hours Irrevocable on all offers. Some photos virtually staged. (id:43934)
600 Calla Lily Terrace
Ottawa, Ontario
Welcome to 600 Calla Lily Terrace - Nestled in the highly desirable and friendly Summerside community, this single-family 4 bedroom, 4 bathroom home features a charming wrap-around porch and sits on a larger corner lot. Eye-catching curb appeal welcomes you as you pull into the driveway with garage access, leading into a warm and inviting foyer that offers your first glimpse of the functional and thoughtfully designed main floor. California shutters throughout add a polished yet cozy feel to the space. The bright dining room, surrounded by windows, is an ideal setting for hosting family dinners. Passing a convenient partial bathroom, you'll arrive at the heart of the home where the upgraded kitchen truly shines, offering high-end stainless steel appliances, a gas cooktop, built-in wall oven and microwave, quartz countertops, ample cabinetry and prep space, and a large centre island overlooking the breakfast nook and living room with a gas fireplace. From here, step outside to the private fully fenced yard featuring a large composite deck, a 12' x 16' gazebo with netting and curtains, and a resin garden shed for additional storage. Upstairs, you'll find four well-proportioned bedrooms, including the primary retreat with a walk-in closet complete with custom built-ins and a 5-piece ensuite showcasing a double vanity with quartz counters, a glass walk-in shower and deep oversized soaker tub. The second-floor laundry room adds everyday convenience with built-in cabinets and granite countertops. The newly finished basement extends the living space with a versatile family room, a 2-piece bathroom, and plenty of storage. Located close to shopping, transportation, schools, parks, and a full recreation centre, this home offers everything a family could wish for. Come have a look - you won't be disappointed. (id:43934)
163 Perth Street
Brockville, Ontario
Welcome to 163 Perth St, Brockville. This centrally located, successful automotive repair shop has been family run for X years and the current owners are looking to step down. Sitting on an acre of land in the heart of the city, this 6 bay building includes 4 hoists, 1 ramp and 1 alignment machine. Plenty of parking for customers as well as for storage and a great office space. With the roof redone in 2024 this operation is absolutely turnkey. Not looking to repair vehicles? The location alone will appeal to any business looking to benefit from the enhanced driveby traffic. Come check out 163 Perth St and put your business plan in motion. (id:43934)
550 Sturnidae Street
Ottawa, Ontario
550 STURNIDAE STREET | BARRHAVEN - THE RIDGE. Bright CORNER-LOT SINGLE HOME offering OVER 2,700 SQ. FT. OF LIVING SPACE, SET BACK FROM TOWNHOMES for added privacy and long-term value. 20+ WINDOWS fill the home with natural light.Open-concept main floor with 9' CEILINGS, HARDWOOD FLOORING, and a CHEF'S KITCHEN featuring GRANITE COUNTERTOPS, CEILING-HEIGHT CABINETRY & GAS STOVE. MAIN-FLOOR DEN WITH DOOR & TWO-SIDED WINDOWS-ideal for a home office.Upstairs offers FOUR SPACIOUS BEDROOMS, including a SOUTH-FACING PRIMARY SUITE with UPGRADED ENSUITE & DOUBLE VANITY, plus SECOND-FLOOR LAUNDRY. Secondary bedrooms are LIGHTLY USED & LIKE-NEW.FULLY FINISHED BASEMENT with recreation space, BATHROOM ROUGH-IN & EXTRA STORAGE. FULLY INSULATED DOUBLE GARAGE with driveway parking for FOUR CARS.Located in a TOP-RANKING SCHOOL DISTRICT with SCHOOL BUS PICKUP 1 BLOCK AWAY, steps to parks & trails, minutes to shopping, recreation & HIGHWAY 416. MOVE-IN READY with fresh paint touch-ups, professional cleaning & new LED lighting. (id:43934)
Lt 3 Harmony Road E
North Dundas, Ontario
Build your custom dream home on Lot Three in Winchester's Orchard Grove Development, a large 1+ acre site close to the quaint and vibrant town of Winchester and the City Ottawa. The featured Arcadia model is approximately 1,900 sq ft bungalow with three bedrooms, two and a half bathrooms, an open-concept layout, gourmet kitchen, 9-foot ceilings, double garage, and elegant stone-and-siding exterior. Envision starting your day in modern elegance with cozy comforts, surrounded by peaceful nature. This property offers ample tree coverage to ensure privacy, complemented by an apple orchard landscape throughout the development. Take advantage of this exceptional opportunity to build your future home in an idyllic setting. Many different models are available for this Lot. Don't miss your chance to live life to its fullest in these beautiful custom homes built by Moderna Homes Design Inc. (id:43934)
3302 Main Street
North Stormont, Ontario
Welcome to this stunning 19th-century home, beautifully reimagined to honour its historic character while offering all the comforts and functionality today's family desires. Set in a picturesque village setting, this one of a kind property boasts over 4,000 sq ft of spacious living, filled with timeless period details throughout.Original transom windows, soaring 9-foot ceilings, and exquisite original mouldings and trim work create an atmosphere of elegance and charm at every turn. Thoughtful renovations seamlessly blend old and new, including a renovated open-concept kitchen and dining area designed for entertaining, complete with built-in appliances, a quartz countertop island, and luxurious in-floor heating.Cozy up by the inviting double-sided fireplace, perfectly positioned between the living room and den. Upstairs, unwind in the expansive second floor family room, ideal for movie nights, game days, or simply relaxing together.The spacious primary suite is a true retreat, featuring exposed brick and a warm, character rich ambiance. A fully renovated five piece ensuite bath creates the feel of a private sanctuary. Renovated bathrooms with heated floors, feel like private spas, offering a serene escape at the end of the day. Three additional. bedrooms and the laundry room complete the second level. Step outside to your covered outdoor entertainment area with a propane hookup for BBQs, and enjoy the ultimate luxury of a hot tub on this generous lot. Adding to the property's charm is the original 1890 barn, brimming with potential for a workshop, studio, or additional storage.Don't miss this rare opportunity to own a breathtaking historic home with all the bells and whistles where classic 19th-century style meets modern living at its finest. An ideal home for growing families with an easy commute to Ottawa. (id:43934)
226 Celtic Ridge Crescent
Ottawa, Ontario
Lovely signle detached home in a popular family-friendly neighbourhood of South march. Fully landscaped walkway/Garden leads to the front entrance. Bright Foyer w/Mirror closet door & ceramic tile. Spacious Foyer leading to Sun-Filled Living room with gas fireplace & Built in sound system, open concept Dining room w/Hardwood Throughout. A spacious kitchen with walk in pantry & generous counter space/cabinetry for the home cook. The second level complete with a master bedroom with WIC & 4pcs ensuite, 2 spacious bedrooms with a full bath and convenient laundry as well. Computer loft in upper hall is a great place for Home office. Finished basement with an extra bathroom, wet bar. Beautiful backyard is green oasis with deck, garden and shed. Close schools, shopping, entertainment, transit, parks, and DND headquarters. Offer with 24 hours irrevocable please. (id:43934)
619 Geneva Crescent
Russell, Ontario
2025 New Build Mélanie Construction | Model Auberville II Welcome to this stunning brand-new 2-storey home located in Embrun. Built by Mélanie Construction, the Auberville II model showcases a perfect blend of modern design and timeless elegance. Step inside to discover a bright, open-concept main floor featuring a large living room with a cozy gas fireplace, a sun-filled dining area, and a chefs kitchen with center island perfect for entertaining. A convenient main floor study, laundry room, and stylish 2-piece powder room complete the main level. Upstairs, you'll find 4 spacious bedrooms, including a luxurious primary suite with a spa-like 5-piece ensuite (soaker tub, stand up shower, double vanity). A second full 4-piece bathroom serves the additional bedrooms. This home boasts no carpet throughout, offering both style and easy maintenance. The large unfinished basement provides endless opportunities to customize and create your dream space. The striking exterior with stone façade, double garage, and covered entryway add to the homes impressive curb appeal. Located in a sought-after Embrun community, close to schools, parks, and all amenities this is the perfect place to call home! (id:43934)
76 Chickasaw Crescent
Ottawa, Ontario
Immaculate. Updated. Spacious, this Bridlewood beauty is ready to welcome its next family. Stunning 4-bedroom, 3-bathroom detached home with a finished basement, perfectly located on a family-friendly street, you will enjoy quick access to top-rated schools, parks, public transit, and every amenity Kanata has to offer. From the moment you arrive, the curb appeal and extensive updates make a lasting impression. Step inside to a bright and inviting layout featuring formal living and dining rooms, a sun-filled family room with cozy gas fireplace, and a renovated eat-in kitchen with sleek high-end stainless steel appliances. Oversized windows and a central skylight fill the main floor with natural light, complemented by gleaming hardwood floors. Upstairs, the massive primary suite boasts a spacious walk-in closet and a refreshed 5-piece ensuite. Three additional bedrooms are generously sized, served by a fully renovated main bath with glass shower. The finished lower level is a showstopper, offering brand new carpet, pot lighting throughout, and ample space for a recreation area, home office, or gym. Outdoors, enjoy a private, 119-foot deep fenced yard with a large deck, mature trees, and plenty of room for entertaining, family BBQs, or kids to play. The double garage and driveway for 4 cars add to the convenience, along with main floor laundry, powder room and a side entrance. This home has been meticulously maintained with thoughtful updates: Fresh paint (2026), Furnace (2026), AC (2026) Hot water tank ( 2026) Garage slab, driveway, and doors (2017), fence (2016), patio door and windows (2019). Truly move-in ready. (id:43934)
1209 Innwood Avenue
Cornwall, Ontario
Welcome to this stunning executive-style bungalow located in the highly desirable Riverdale subdivision. Nestled on a quiet street with no rear neighbours. Offering timeless curb appeal with a stone exterior and professionally landscaped grounds, this 1774 sq ft home delivers both style and functionality for refined living.The thoughtfully designed main floor features vaulted ceilings, a bright kitchen complete with a pantry and inviting breakfast nook, perfect for everyday meals and casual gatherings. A formal dining room provides an elegant space for hosting family dinners and special occasions. The convenience of main floor laundry adds to the home's practical layout.Three generously sized bedrooms are located on the main level, including a spacious primary retreat with a walk-in closet and a luxurious five-piece ensuite bathroom. The partially finished basement offers a recreation room, cold storage and potential for additional bedroom, bathroom, home office, or gym. The backyard oasis boasts a covered deck, gazebo, swim spa (2021) surrounded by a fully fenced backyard ideal for privacy and outdoor enjoyment. Additional highlights include a two-car attached garage, garden shed, paved driveway and mature landscaping that enhances the home's charm. A rare opportunity to own a well-appointed bungalow in one of Riverdale's most sought-after locations. Close to schools, parks, recreation, shopping and other amenities. Some exterior photos have been altered virtually. Allow 24 hour irrevocable on offers (id:43934)
1375 Fribourg Street
Russell, Ontario
**Please note some photos are virtually staged, photos not of actual home** Welcome to this stunning new build, offering the perfect blend of style, comfort, and functionality. Step up to the inviting front porch and into a thoughtfully designed home with space for the whole family. The main floor features a bright living room with a cozy fireplace, creating the ideal spot to relax and unwind. The elegant kitchen is equipped with abundant cabinetry and counter space and a spacious pantry, seamlessly connecting to the dining area with patio doors leading to the backyard. A convenient main floor bedroom and partial bathroom complete this level, all finished with luxurious vinyl flooring. Upstairs, discover four spacious bedrooms, including a serene primary suite with a walk-in closet and spa-inspired 4-piece ensuite. A second full bathroom, plus the convenience of a laundry room on the second floor, make everyday living effortless. The lower level is unfinished, providing endless potential to create additional living space tailored to your needs. This brand new home is designed for modern family living with 5 bedrooms, functional spaces, and timeless finishes, its the perfect place to make your own. (id:43934)
3004 Pitt Street
Cornwall, Ontario
Welcome to 3004 Pitt Street - A Prime North End Investment Opportunity.This solid brick fourplex is ideally located in Cornwall's desirable North End, close to schools, transit, and everyday amenities-an area consistently attractive to tenants. A fantastic opportunity for both seasoned and first-time investors looking to expand their portfolio with a stable, income-producing asset.The property features four spacious 2-bedroom units, each offering a 3-piece bathroom and the highly desirable convenience of in-unit laundry-an excellent tenant retention feature. Currently, three units are occupied by quality tenants, providing immediate cash flow, while one vacant unit offers flexibility for owner-occupancy or the opportunity to secure a new tenant at current market rent to maximize returns.With strong rental fundamentals, solid construction, and upside potential through rental optimization, 3004 Pitt Street represents a well-balanced investment in a proven rental location. 48-hour irrevocable required on all offers. Minimum 48-hour notice required for all showings. Current Gross income with 1 unit vacant is 55,020 and NOI-38,381. With the vacant unit projected rent at 1,800/mth projected Gross Income 76,620 and NOI- 59,981. (id:43934)
45 Mudminnow Crescent
Ottawa, Ontario
IMMACULATE. IMPRESSIVE. A STUNNING HOME. 2021 Built Mattamy Homes PARKSIDE MODEL with 2652square feet of well designed living space: MAIN FLOOR HOME OFFICE, 3.5 bathrooms (2x ensuite + Jack/Jill), 4 BEDROOMS. This SINGLE DETACHED in the Avalon community of Orleans is a SHOWSTOPPER and is sure to please. Loaded w/ upgrades and designer finishes thru-out the FAMILY FRIENDLY floor-plan. Boasting an OPEN CONCEPT LAYOUT, this beauty has it all: stylish MODERN exterior, 9FT CEILINGS, SMOOTH CEILINGS, LVP flooring, LUXURIOUS KITCHEN w/ premium appliances, subway tile backsplash, quartz counters, elegant light fixtures and loads of pot lights, custom window coverings and more. Oversized windows FILL THE HOME W/ NATURAL LIGHT. Lovely principal retreat: huge WIC and 5 piece ensuite bathroom (dual sinks, soaker tub, glass shower). BEDROOM 2 ALSO HAS A PRIVATE ENSUITE and bedrooms 3/4 share a JACKnJILL BATHROOM. The 'oh so nice' convenience of 2ND FLOOR LAUNDRY. The unfinished basement provides a tremendous opportunity for developing it to your needs. An ideal home for LARGE or MULTI GENERATIONAL FAMILIES. Cozy front porch. WONDERFUL CURB APPEAL bursting with Style sitting on a 36x95ft LOT. EXTENSIVE LANDSCAPING in both front and rear yard: poured concrete patio with gazebo, shed, stepping stone!!. 2 Car garage with DOUBLE WIDE DRIVEWAY. This one has it all! Close proximity to wonderful schools, parks and amenities. (id:43934)
Part Of Lots 15-17 Brock Street
Perth, Ontario
Outstanding opportunity to acquire a fully severed residential development parcel in the historic Town of Perth. All severances have been completed, creating a well-defined primary development lot along with additional parcels included in the sale. Extensive professional studies have already been undertaken in support of a proposed 3-storey, 54-unit multi-residential building, providing a solid planning foundation for future development. Environmental, engineering, traffic, and technical reports are available, giving prospective purchasers a significant head start in the approvals process.The lands are located in a desirable area of Perth near the Algonquin College campus lands and within close proximity to established neighbourhoods, parks, and downtown amenities. Perth continues to attract new residents drawn to its heritage character, walkable core, and strong quality of life, supporting ongoing demand for new housing. Municipal road access and servicing extensions will form part of the future development process, allowing a purchaser to design infrastructure in alignment with their project vision. Additional parcels forming part of the land assembly are included in the sale. Full data room and studies available upon request. (id:43934)
119 Anfield Crescent
Ottawa, Ontario
Welcome to this quality-built 46 Ft lot, detached Tamarack home offering 4 bedrooms, 4 bathrooms, a spacious oversized double car garage, and a fully finished basement with full bathroom and tons of storage space. This home is close to 3000 SQ Ft (floorplan attached) and features a thoughtfully designed layout in one of Barrhaven East's most sought-after communities. Step into a spacious, welcoming foyer that opens to a bright, open-concept main floor featuring rich hardwood flooring, a dramatic cathedral ceiling in the dining area, and a stunning curved staircase. The elegant double-door primary suite includes a walk-in closet and a striking arched window, along with a luxurious ensuite complete with a soaker tub and separate shower. The second level boasts 4 generously sized bedrooms, and 2 full bathrooms, and an open loft area overlooking the main level. Enjoy the warmth of the gas fireplace in the living room, the convenience of a main floor laundry/mudroom, and ceramic tile in all bathrooms. The fully finished basement adds even more living space with a 3-piece bathroom and a cozy corner den. ideal for guests, a home gym, or media room. Outside, the fully fenced backyard is beautifully interlocked, providing a low-maintenance and private outdoor retreat. Located in a family-friendly neighborhood with a park just around the corner and only minutes to top-rated schools, big box shopping, and transit. Easy commute to downtown in just 15 minutes. *House freshly painted and brand new carpets* (id:43934)
171 Bristol Crescent
North Grenville, Ontario
Set within the Creek neighbourhood of Kemptville, this move-in ready home is just moments from retail amenities, Kemptville Creek, the Highway 416 corridor, and the natural spaces of the Ferguson Forest Centre, which features beautiful trails, a dog park, an arboretum, and recreational areas. Step inside to discover a well-designed floor plan offering an open connection between living spaces. Highlights include three bedrooms, three bathrooms, a finished lower-level recreation room with a custom wet bar, and a flexible office. The main level is bright and inviting, featuring an open-concept design, seven-inch wide plank flooring, and a living room warmed by a natural gas fireplace. The kitchen impresses with gorgeous cabinetry, a striking waterfall island clad in nine-foot Marquina quartz, and a pantry for additional storage. Upstairs, each bedroom includes its own walk-in closet. A convenient laundry room and two full bathrooms complete the second level. The primary bedroom has been thoughtfully reimagined to create a truly spacious retreat, with a huge bedroom area and a spa-like five-piece ensuite featuring a dual sink vanity, separate shower, and a relaxing freestanding bathtub-offering space well above the standard for homes of this size. Outside, the fenced backyard highlights a deck and patio, ideal for relaxing or entertaining. Additional benefits include R-2000 Certified construction, ensuring enhanced comfort and energy efficiency. (id:43934)
1345 Belcourt Boulevard
Ottawa, Ontario
Welcome to this rare opportunity in the heart of Central Orléans, ideally located within walking distance to schools, parks, shopping, restaurants, transit, and all essential amenities. This versatile side-split bungalow offers two separate living units, each with its own private entrance and driveway, making it an excellent choice for investors, developers, or multi-generational families. The main residence features three generous bedrooms, a full 4-piece bathroom, a bright and spacious living room, and an open-concept kitchen and dining area. The finished basement includes a 3-piece bathroom, laundry and storage room, as well as a large crawl space providing additional storage options. The secondary unit is a self-contained one-bedroom apartment with its own hydro meter, private entrance, and driveway ideal for generating rental income, hosting in-laws, or providing independent living space for family members. The property sits on a desirable lot with excellent potential for future redevelopment. With two distinct living areas, separate utilities, and an unbeatable location in Central Orléans, this property presents a unique opportunity in todays market .Don't miss out on this incredible investment or ownership option. 24hr Irrev. (id:43934)

