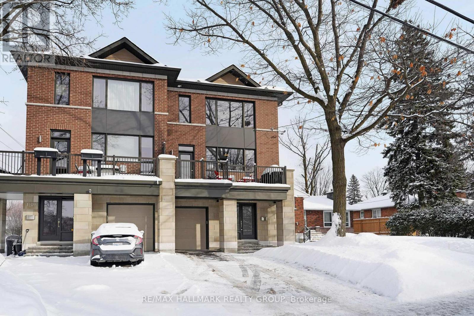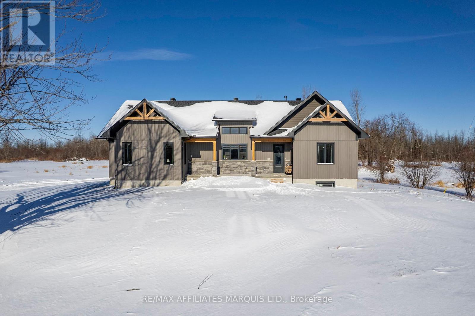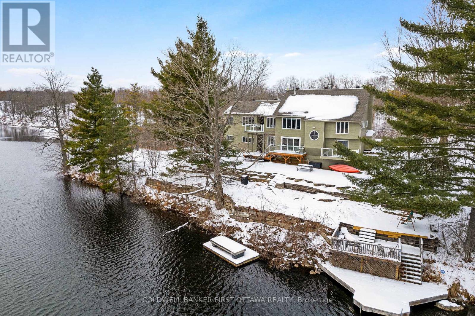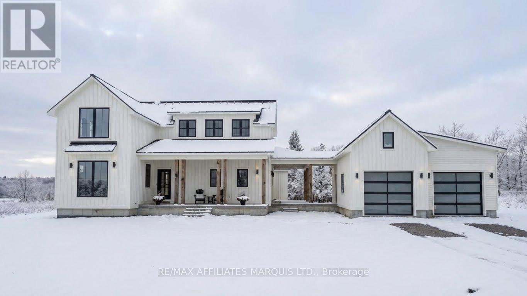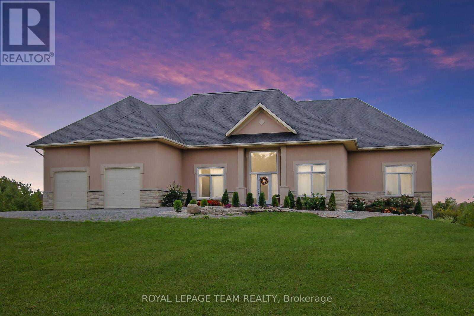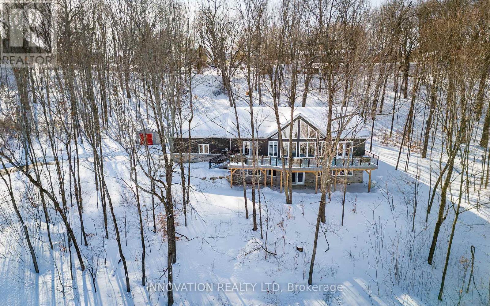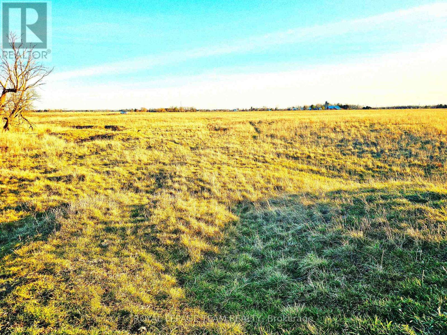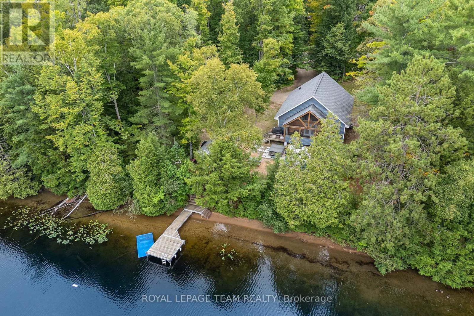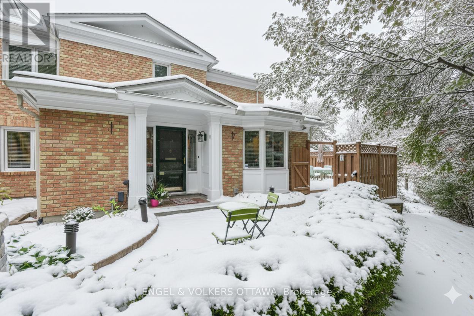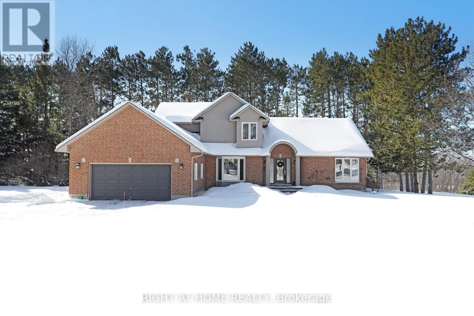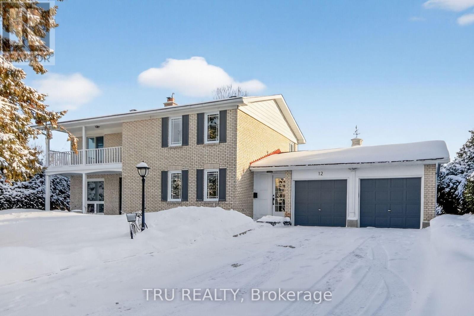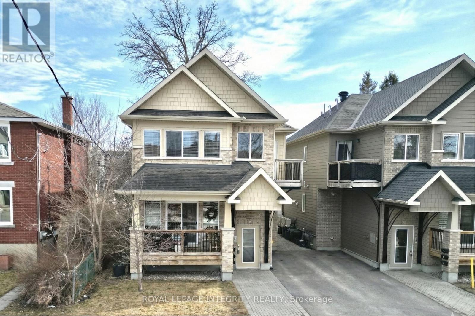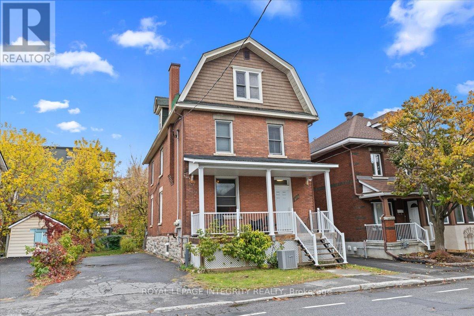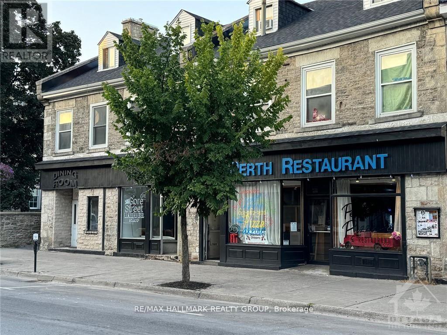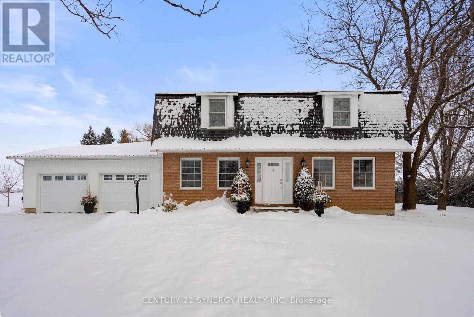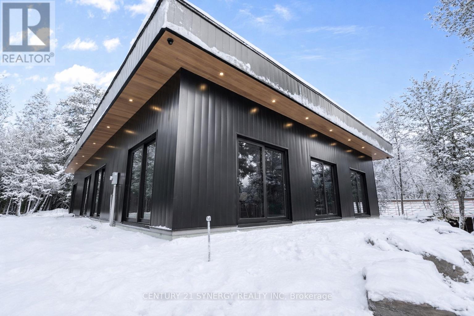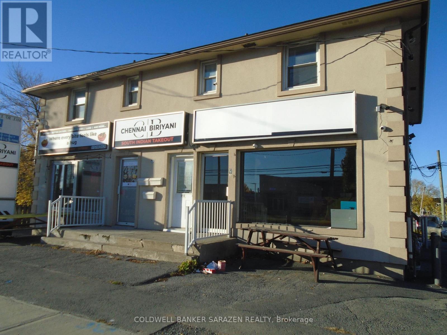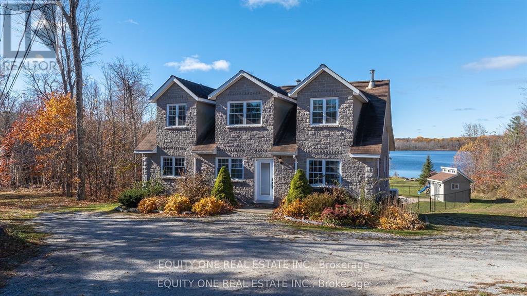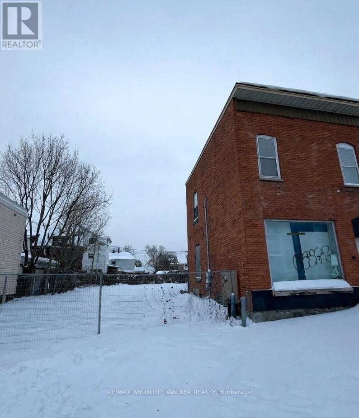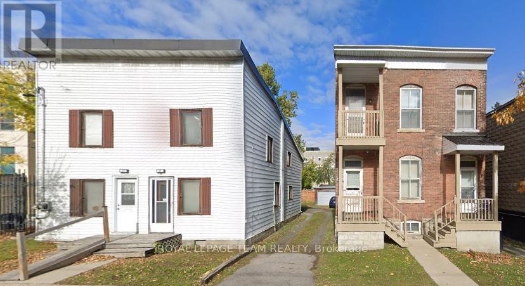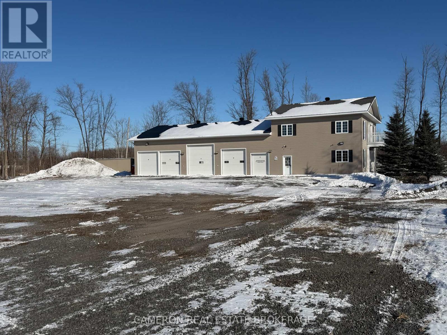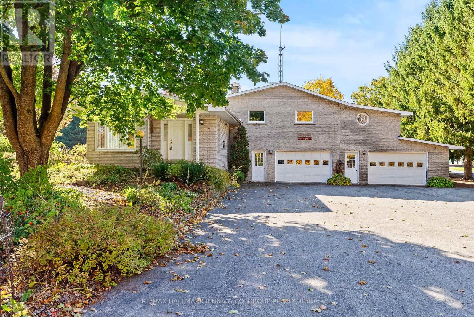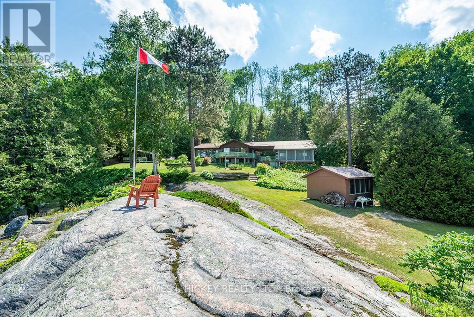We are here to answer any question about a listing and to facilitate viewing a property.
1111 North River Road
Ottawa, Ontario
Exceptional River View Home Overlooking NCC Parkland & the Rideau River. This stunning 2+1-bedroom residence offers striking architecture, & approx. 2340 sq. ft of living space with breathtaking west-facing river views, & a prime location in one of Ottawa's most desirable enclaves. Perfect for downsizing or embracing a low-maintenance, carefree lifestyle, this home combines modern luxury w functional design. The front entrance features imported ceramic tile, solid oak staircases w wrought-iron railings, & a designer stone accent wall that sets a refined tone. The versatile main-level space is ideal for a home office, fitness studio, or creative workspace, complemented by a stylish powder room with upgraded finishes. The fully drywalled lower level, currently a workshop, can easily be converted into a media room or additional living space. The second level is dedicated to entertaining, w open-concept living and dining areas, luxurious hardwood flooring, a gas fireplace as a focal point, and expansive floor-to-ceiling windows framing westward views over NCC parkland & the Rideau River. The kitchen is perfect for hosting, featuring granite countertops, stainless steel appliances, upgraded tile, & a convenient eat-in bar. The adjacent dining area offers custom built-in bench seating with hidden storage. The upper level includes two spacious bedrooms, each with a walk-in closet and private ensuite bath. The primary ensuite boasts a custom enlarged glass shower with upgraded tile finishes. Additional highlights include custom blinds on all windows, pot lighting throughout the entertainment level, luxurious Berber carpet in bedrooms, a direct gas BBQ connection on the expansive deck, and a gas clothes dryer. Enjoy an exceptional location step from the Rideau River, scenic walking and cycling paths, Rideau Tennis & Sports Club, The Bridge Public House, and seamless access to Sandy Hill and downtown via the Adawe Crossing pedestrian bridge. (id:43934)
16119 Eamer Road
South Stormont, Ontario
Welcome to your private country retreat - where modern living meets wide open space. This stunning 2024 custom-built ICF home offers the perfect blend of quality construction, thoughtful design, and breathtaking acreage, all set on 55 acres in the peaceful community of Lunenburg. With approximately 2,500 sq. ft. of living space, this home features 3+2 spacious bedrooms and 3 beautifully finished bathrooms (with a rough in for another full bath in the basement), making it ideal for families or anyone craving space to grow. Built with Insulated Concrete Form (ICF), the home delivers exceptional energy efficiency, superior soundproofing, and long-term durability - a rare and highly sought-after upgrade that offers both comfort and peace of mind.The heart of the home is the bright, modern kitchen, designed for both everyday living and entertaining. Expansive windows throughout flood the space with natural light while showcasing the surrounding countryside and endless views. The layout is functional, open, and welcoming - perfect for hosting, relaxing, and making memories. Step outside and experience the true value of this property: 55 acres of privacy, recreation, and potential. Whether you dream of hobby farming, hunting, hiking your own trails, creating a homestead, or simply enjoying unmatched peace and quiet, this land offers a lifestyle that's increasingly hard to find. Located just a short drive from Cornwall and within reach of Ottawa, this property provides the perfect balance of rural serenity and city convenience. This is more than just a home - it's a long-term lifestyle investment. A rare opportunity to own a brand new, energy-efficient home on a truly remarkable parcel of land. Come experience what country living was meant to be. ** This is a linked property.** (id:43934)
100 Nagle Way
Tay Valley, Ontario
Lovely Long Lake is a joy, all seasons. Winter sparkles with beauty as you skate and cross-country ski on the lake. Summers full of fun swimming, boating and fishing. Home is big and beautiful, with light-filled flex spaces for all your family and friends. Located at the end of a quiet road, the home sits on 7 woodland acres. The sun rising and then setting over the lake makes every day special. In the evenings, the moon and stars are magical. Watch all this beauty outside on decks or inside via endless walls of window. The Great Room welcome you with its soaring ceiling and handsome fireplace with efficient woodburning insert. Open to the Great Room is the sunny dining room with wall of windows framing the lake. Family room is place to relax by the woodstove and enjoy the south and west panoramic lake views. Calming sitting nook encourages quiet times for reflection. Patio doors open to covered deck for lounging or gatherings. Contemporary brand new 2025 kitchen has island-breakfast bar where mornings welcome you with sunrises over the lake. Main floor bedroom is possible primary; main 4-pc spa bathroom has soaker tub. Main floor laundry station includes 2021 washer & dryer. Upstairs is three-piece bathroom and two bedrooms, with one also being your possible primary. Walkout lower level bright airy family room (or 5th bedroom) has patio doors to tiered Trex balcony with glass railing. Lower level den currently set up as bedroom; and, one more bedroom with patio doors to its own balcony. Lower level also has new 2021 three-piece bathroom. Hot water on demand 2021. Auto plug-in for a generator. Roof 2018 with quality fiberglass 40yr shingles. Attached oversized double garage insulated, finished and has workshop area with 220V. Gently treed landscaped yard leads to 608' of waterfront. Dock 9' deep at end for swimming, boating or, just sitting. High speed & cell service. Neighbours share snow plowing & maintenance for Nagel Way road; road fee $500/yr. 15 mins to Perth. (id:43934)
3978 Squire Road
North Glengarry, Ontario
Welcome to this modern farmhouse on a private one-acre lot just outside Apple Hill. Designed with timeless style and modern convenience, this home features premium finishes, advanced systems, and versatile living spaces.The exterior showcases a heritage metal roof, Cape Cod siding, natural soffits, and over 100 black-framed windows. Covered porches create inviting outdoor spaces and complete the farmhouse charm.Inside, soaring ceilings and European white oak floors set the tone. The gourmet kitchen includes marble countertops, custom cabinetry, a professional six-burner stove, oversized fridge, and island with refrigerated drawers. The great room features vaulted ceilings and custom shiplap details.The main-floor primary suite offers a spa-like retreat with heated floors, soaker tub, walk-in shower, and dressing room. Upstairs, two bedrooms with their own bathroom to share. The finished basement adds flexible space for a media room, recreation, or additional bedroom, with a rough-in for a bar or kitchen. There is also a full bathroom and the potential for another bedroom in the basement - making it ideal for guests who want to visit. Additional highlights include spray foam insulation, dual-zone HVAC, a Generac backup generator, and full security system.The detached garage workshop offers extra-height ceilings, extended bays, dedicated power, and a covered portico connecting to the main home.This property combines luxury, function, and peaceful country living all just minutes from Apple Hill. (id:43934)
195 Stonewood Drive
Beckwith, Ontario
Welcome to 195 Stonewood Dr in the distinguished community of Country Lane Estates on over 1.5 acres and just a short drive from Carleton Place. This spacious, custom built bungalow boasts many exceptional features like ICF (Insulated Concrete Form) foundation, incredible high ceilings, a walk-out lower level featuring 2 doorways to the exterior, a huge deck to enjoy the gorgeous backyard view and more than enough room to make this home the perfect space for multi-generational living this home is sure to impress. As you enter the grand foyer, to the left you will find the sunken den/office area as well as a formal dining room. From here we come to the bright, open modern kitchen with stunning granite counter tops, a breakfast bar as well as an eating area just adjacent, plus loads of storage. The kitchen is open to the cozy living room with a gas fireplacethe perfect spot for a relaxing drink after dinner or step out onto the gigantic rear deck to enjoy the sunset and beautiful view. The large primary bedroom will impress with a huge ensuite with fabulous soaker tub, separate shower and double sinks. Two additional bedrooms, a large main bathroom and roomy mud room/laundry room complete the over 2700 sq ft main level. Now let's make our way to the lower level. This enormous fully finished space has so much additional living area for the entire family . With 3 large great/rec/family room spaces, a den/office/bedroom, another full bathroom, an incredible home theatre, 2 massive storage areas and a utility room this level will wow you. For the car lover in the family, check out that oversized 4 vehicle garage. Private lot with no rear neighbours. Close to many amenities including shopping, restaurants and much more in nearby Carleton Place, enjoy everything this fantastic location has to offer. (id:43934)
731 Usborne Street
Mcnab/braeside, Ontario
Incredible opportunity to truly "love where you live" Only a 30 min commute to Kanata, and minutes from Arnprior which offers amenities,hospital,parks,a marina,and charming downtown full of shops and restaurants... This home showcases stunning views of the Ottawa River and Gatineau Hills and is directly across from the public boat launch and beach. You also have access to the 296km Algonquin Trail for walking, snowmobiling, and ATV's at the end of the laneway. Entertaining this summer will be a DREAM! With an expansive 50x16ft composite deck looking out over the Ottawa River and gas fire pit deck parties are at a whole other level. Walk across the street for a swim or spend an adventurous day on the water exploring the River. The heart of every home is the kitchen and this one is perfect for family get togethers not only aesthetically beautiful but functional as well with plenty of counter space and seating featuring quartz countertops,stainless steel appliances and a pantry. Wake up each morning in your master bdrm to beautiful views and get ready for your day in a spa-like ensuite bathroom.Cathedral ceilings and floor to ceiling windows bring the outdoors in and with 5 bedrooms, 3 bathrooms, and a finished lower level this home gives you aprox 4000sqft to enjoy life with friends and family.For peace of mind a Generac system is installed. High speed internet is Bell Fibe. Automated custom blinds and Celebration lights have been professionally installed on the exterior so every holiday and mood can have your own unique accent lighting. The 2.5 car garage and 16x10ft shed offer tons of space to store all of the toys you will need to explore the "great outdoors". There is also a propane hook up for the bbq and firepit, and wiring for a hot tub. Property is landscaped and a paved laneway. For the dog lover your furry family member will love the enclosed dog run. Built in 2022 this custom home has just about everything you could want! 24 hour irrevocable on all offe (id:43934)
4056 Highway 17 Highway
Ottawa, Ontario
An opportunity to own 92 acres of highly sought-after Farmland in West Carleton. Ideally positioned between Ottawa and Arnprior along Old Highway 17. Offering exceptional visibility, accessibility, and multiple agricultural options. This expansive parcel is perfect for Crop Farmers, Livestock producers, Land Investors, or the discerning purchaser seeking significant rural acreage with long-term potential. With access onto paved Old Hwy 17. Combined limited underground tile drainage with natural sloping land ensures quality production year after year.. Natural landscape features. With AG zoning, the site supports a wide range of agricultural uses and offers opportunities for traditional farming practices, equestrian potential, or Build your own dream Farmstead with Home and Barns, your very own a countryside retreat!! (id:43934)
664 Ohio Road
Madawaska Valley, Ontario
Welcome to this stunning turn key cottage on the beautiful Madawaska River. Create income using this as a Short Term Rental - most furnishings are included - OR keep this gem all to yourself as an executive cottage or full time residence! With a stunning cathedral ceiling and charming feature backsplash in the kitchen, the primary living space is certain to impress your guests, and YOURSELF every single time you arrive! A breathtaking star filled sky provides a perfect canopy as you relax in the hot tub! Relax in the river side screened porch as you sip your coffee, or munch on a freshly BBQ'd Hamburger! Enjoy over 90kms of boatable waterway on the Kamaniskeg Waterway - the premium lake in the area! Boat up to two restaurants, explore sugar sand beaches and hidden alcoves and enjoy what life on the water is all about! An absolute must see! (id:43934)
1 - 65 Whitemarl Drive
Ottawa, Ontario
Rockcliffe House is a well-established condo development in Rockcliffe Park oriented on The Pond- a favourite swimming delight for many locals. Unit 1 is a secluded, one-of-a-kind end unit tucked away and offers exceptional privacy. The elevated designed space features Brazilian hardwood floors, a dedicated dine-in kitchen with a built-in breakfast nook and custom cabinetry, stainless steel appliances and stone counters. A formal dining room offers built-in cabinetry and a walkout to a private garden deck, perfect for "Al Fresco" summer dining. A separate den on the main level is a welcome retreat for relaxing and an ideal space for a dedicated office. A half level up is a more formal space, anchored by a stone-cast mantle over a wood-burning fireplace. The room is flooded with an abundance of light filtering through large windows. The space is designed with areas designated for conversation and complemented with a bar area that is positioned for casual conversation. The next level boasts 2 well-proportioned bedrooms, with one currently designed as a dressing room featuring custom California closets, and the second bedroom features a vaulted ceiling, offering an airy sensibility. The primary is another 1/2 storey with a walk-in closet, upscale ensuite and attractive custom built-ins. The lower level is an excellent space for a home gym with a sauna and spa-like whirlpool tub for relaxing after a workout. The space is unique with quality finishes, including trim moulding and custom millwork throughout. Not your everyday space and worthy of a look-see! (id:43934)
114 David Kennedy Drive
Ottawa, Ontario
Welcome to your private country estate in Dunrobin, where elegance meets tranquility on a beautifully treed 2+ acre lot just minutes from Kanata and the Ottawa River. Set well back from the road, this stately brick home offers exceptional privacy, timeless style, and refined living. Inside, thoughtfully designed spaces balance everyday comfort with effortless entertaining. Sunlight fills the vaulted living room, where a fireplace anchors the space with warmth and charm. The bay-windowed dining room provides a stunning backdrop for gatherings, while a bright corner office overlooks peaceful greenery; perfect for working from home. The gourmet kitchen is truly the heart of the home, featuring quartz countertops, custom cabinetry, and a generous island designed for both culinary creativity and casual connection. From here, step into the screened southwest-facing porch-your seasonal retreat for quiet mornings, summer dinners, and relaxed evenings. A functional main-floor laundry and mudroom with direct side-yard access adds everyday convenience. The main-floor primary suite is a serene sanctuary, complete with a spa-inspired ensuite offering a glass walk-in shower, deep soaker tub, and walk-in closet. Upstairs, two additional bedrooms and a charming loft nook provide flexible space for family or guests. The fully finished lower level expands your living space with a massive recreation room, a study or currently a storage room, a workshop, a cantina, and abundant storage. Outdoors, estate-like grounds invite exploration, from shaded retreats to sun-drenched lawns, complemented by the rare benefit of ownership of a shared tennis court in the cul-de-sac. Recent upgrades, including water purification and key mechanical improvements, provide lasting peace of mind. Offering space, sophistication, and a lifestyle defined by comfort and possibility, this is more than a home, it's a place to settle in, grow, and truly thrive. (id:43934)
12 Apache Crescent
Ottawa, Ontario
Welcome to 12 Apache Crescent - your private oasis on one of the city's most beautiful, tree-lined streets. Start mornings with coffee on the sunny back deck and end evenings in the included hot tub under the stars. This fully renovated home offers 4 bedrooms, 3.5 bathrooms, and a double garage, with new flooring throughout, updated bathrooms, and fresh paint.The open-concept main floor is perfect for entertaining: cozy up by the wood-burning fireplace, host dinner parties in the flowing dining and family rooms, or create culinary magic in the bright white kitchen with quartz counters and high-end appliances. Upstairs, three spacious bedrooms plus a dreamy primary suite with a spa-like ensuite provide peace and privacy. The basement includes a rec room, full bath, and abundant storage-ideal for movie nights, game days, or hobbies. Situated on a 9,000 sq. ft. lot, the yard is ready for summer BBQs, soccer games, or relaxing in the sun. More than a house, this is a lifestyle of comfort, style, and effortless entertaining - now on the market and ready for its next owner. (id:43934)
138 King George Street
Ottawa, Ontario
Discover a prime investment opportunity with this well-maintained triplex at 138 King George Street. Total GOI for is $57,360, and Operating Expense is $10,978. NOI is 46,382. The property features three 2-bedroom 2-bathroom units. Located in Ottawa's desirable Overbrook neighborhood, this property offers an unbeatable location just minutes from Highway 417, with easy access to downtown and beyond. The St. Laurent Shopping Centre one of Ottawa's major retail destinations is only a short drive away, offering shopping, dining, and entertainment at your fingertips. The scenic Rideau River, with its nearby parks and walking/cycling paths, is just a short stroll away. Blending urban convenience with a touch of nature, this turn-key triplex is a smart addition to any real estate portfolio. Note the interior images are from Unit2 at 136 King George, which is mirrored layout. (id:43934)
279 Somerset Street E
Ottawa, Ontario
Exceptional Triplex in the Heart of Sandy Hill! A rare opportunity to own a fully leased, income-generating property in one of Ottawa's most desirable downtown neighbourhoods. This 3-storey triplex offers modern comfort, strong rental returns, and unbeatable location-perfect for investors or owner-occupiers alike. Each unit is self-contained with its own kitchen, full bathroom(s), and in-unit laundry, ensuring convenience and privacy for all tenants. Unit 1 (Main + Lower): 5-bedroom layout (3 on main, 2 below) with 2 full baths, shared kitchen and laundry, currently rented for $4,150/month. Unit 2 (Second Floor): Bright 2-bedroom + den apartment with full kitchen and laundry, ideal for professionals or students, rented for $1,800/month. Unit 3 (Third Floor): Spacious 2-bedroom unit featuring its own laundry and kitchen, bringing in $1,850/month including parking. Recent updates include a new A/C unit and owned hot water tank (2023). Three on-site parking spaces add further appeal. The property generates an impressive annual gross income of $93,600, with net income of $74,530 (after expenses) - a truly turn-key investment. Landlord pays for the utilities. Most units are available fully furnished, offering flexible options for short-term or long-term rentals. With steady leases signed within the past year and its proximity to Ottawa U, downtown amenities, and the Rideau Canal, this triplex combines strong cash flow with long-term growth potential. A solid investment in a prime downtown location. Don't miss it! (id:43934)
23 Gore Street E
Perth, Ontario
STONE 7-UNIT IN THE HEART OF ALL THE ACTIVITIES IN HISTORIC CENTRAL DOWNTOWN PERTH,HIGH VISIBILITY & HIGH TRAFFIC LOCATION IN A HIGH TRAFFIC HERITAGE TOURIST TOWN,4 APTS & 3 RETAIL STREET LEVEL SPACES, 1 BLOCK TO THE TAY CANAL WHICH FLOWS INTO THE WORLD HERITAGE SITE RIDEAU CANAL,2 BLOCKS TO STEWART PARK THE WEDDING CAPITAL PARK OF ONTARIO WITH A MULTITUDE OF YEARLY FESTIVALS,TREMENDOUS UPSIDE POTENTIAL IN THE RENTAL INCOME WITH THE APTS BEING GROSSLY UNDER RENTED,CLOSE TO THE OLDEST GOLF COURSE IN CANADA-THE LINKS O TAY GOLF COURSE,2 BLOCKS TO THE BEST WESTERN HOTEL,LARGE UNITS WITH UNIQUE LAYOUTS, VERY HIGH WALKSCORE BEING CLOSE TO ALL THE AMENITIES LIKE RETAIL STORES & RESTAURANTS & BANKS,PERTH ALSO HAS ONE OF THE BEST HOSPITALS IN ONTARIO LOCATED A FEW BLOCKS FROM THE DOWNTOWN,40% OF PERTH RESIDENTS ARE RETIRED & THESE RETIREES MAKE EXCELLENT TENANTS. (id:43934)
183 Hamilton Road
Russell, Ontario
Ultimate Workshop & Country Retreat! Welcome to a truly one-of-a-kind property offering the perfect blend of rural tranquility, modern convenience, and unmatched workspace. Set on 2.7 acres of peaceful countryside, this exceptional estate features a charming family home paired with the dream setup for tradespeople, hobbyists, or home-based business owners.The Workshop of Your Dreams! The highlight is an impressive 40' x 60' insulated and heated steel shop, complete with a 14' x 12' commercial garage door, hoist, oversized opener, air compressor, and excellent ceiling height. Ideal for automotive work, woodworking, equipment storage, or running a business. Shelving and work tables along the east wall are included. A separate driveway provides easy access for large vehicles and deliveries. A second 20' x 24' sawmill/storage building adds even more functional space. The inviting 2-storey home offers bright living spaces and original hardwood flooring. Upstairs are three spacious bedrooms, including custom-built reading nooks in each bedroom. The finished basement (renovated in 2018) includes a coffee bar/kitchenette, electric fireplace, and flexible space for a teen retreat or recreation area. Central vacuum adds convenience. A hard-wired Generac backup generator ensures year-round peace of mind. Prime Location! Enjoy country living just minutes from everything: 15 minutes to Ottawa, 6 km to Hwy 417, and 5 minutes to Russell with schools, shopping, arena, banks, churches, and Tim Hortons nearby. This is the perfect property where home, work, and lifestyle come together seamlessly. Don't miss this rare opportunity! OPEN HOUSE SUNDAY FEB 1st 2-4PM (id:43934)
1840 Eady Road
Horton, Ontario
Welcome to 1840 Eady, a newly built residence that combines modern craftsmanship, durability, and refined design. Every detail has been thoughtfully planned to deliver both comfort and performance, creating a home that is as practical as it is beautiful.The seamless open layout is anchored by a full designer kitchen with sleek finishes, bar fridge, and generous workspace. A separate prep kitchen adds rare convenience, perfect for entertaining or daily living. Radiant in-floor heating flows beneath polished cement floors, blending comfort with a striking modern aesthetic. Hurricane-grade windows gives the interiors natural light while offering strength and peace of mind. Built on a durable ICF foundation and finished with torch-down sloped roofing, the home is designed to stand the test of time. Its exterior showcases Havelock metal siding with a 25-year warranty, complemented by contemporary glass garage doors ready for installation. All doors carry a 10-year warranty, underscoring the commitment to quality. The oversized garage, currently unfinished, has been prepped for heated flooring with foam insulation already on site. Additional features include a ventless washer/dryer combo, generator piping for security, and forward-thinking design that ensures long-term value. To enhance its appeal, an application is in progress for an additional 1.5 acres, offering expanded opportunities for the future. 1840 Eady is more than a new build, it is a statement of modern living, where thoughtful design meets enduring craftsmanship. For those seeking a home that offers both elevated style and resilience, this property delivers on every level. (id:43934)
908-912 St. Laurent Boulevard N
Ottawa, Ontario
TWO RETAIL UNITS ON GROUND FLOOR WITH BASEMENTS (908 is presently for lease at $4200/mo).AND TWO UPPER OFFICE UNITS ON SECOND FLOOR(#912A is vacant & for lease as office/retail space $2500/mo...AS ALLOWED BY THE ZONING AM(10)2199....And #910 is presently rented as a Apt but leaving in June.to be lease as Office/Retail space $2500/mo...WITH THESE NEW RENTS IT'S A CAP 10.0..SEE RENTAL/INCOME PROJECTED....IDEAL FOR OWNER OCCUPIED IF NEEDED..LOTS OF PARKING...BUSY ROAD.. THOUSANDS OF CARS DAILY..GREAT EXPOSURE FOR ANY BUSINESS.. (id:43934)
1099c Polar Bear Lane
Frontenac, Ontario
Waterfront retreat with full walk out basement on beautiful Sharbot Lake! Nestled on a 2.9-acre lot, this gorgeous 1 1/2 storey detached home offers the perfect blend of cottage comfort and modern living-with breathtaking panoramic lake views from the back of the house. The main floor features a large kitchen with island, plenty of counter space, and ample cabinetry. The kitchen opens to the dining and living area with soaring ceilings and a high-efficiency wood-burning stove, perfect for cozy winter nights. A main floor primary bedroom and full bathroom provide convenience, while the sunroom overlooking the lake offers the perfect spot to unwind and enjoy the view. Upstairs, the loft includes three semi-private sleeping areas separated by partition walls and overlooking the living area-ideal for guests or family stays.The walk-out lower level features a second kitchen, full bathroom, two bright bedrooms, a family room with gas fireplace, and ample storage. Step outside to the heated inground saltwater pool or head down to the shoreline to swim, paddle, or simply relax by the water. Located just 1 1/2 hours from Ottawa, this property is the perfect year-round retreat-ideal for family gatherings, peaceful getaways, or earning supplemental rental income when you're not there. Working from the lake is also a breeze with high speed fibre Internet. Experience lakeside living at its finest on sought-after Sharbot Lake! Private road fee of $250 per year. (id:43934)
360 Booth Street
Ottawa, Ontario
Welcome to an exceptional GM2-zoned development opportunity on Booth Street in the heart of Centretown West, perfectly positioned at the crossroads of Chinatown and Little Italy. This prime lot offers approximately 5,530 sq. ft. of land and features a decommissioned two-storey commercial building situated to one side of the property, creating an estimated 25' x 100' parcel of vacant land ideal for future development or the potential for a full site redevelopment . With zoning that allows for a broad range of residential and commercial uses, this property presents outstanding redevelopment potential. Enjoy unbeatable proximity to transit, LRT, vibrant shops and restaurants, and convenient highway access. (id:43934)
23 St Andrew Street
Ottawa, Ontario
This 66x100 foot lot has loads of potential in a desirable area. The property is 17, 19, 21 & 23 St. Andrew. (id:43934)
16428 Sixsmith Drive
South Stormont, Ontario
Location Location Location! The visibility of this property is second to none. Close to Cornwall, Long Sault and not far from the 401 + the bridge to the USA. Tons of space on the 5 acre lot for storage, parking or whatever your requirements. The 4800 square foot building (main floor + mezzanine office) was well constructed in 2010 and was built with many upgrades. Perfect for your mechanical or industrial needs. A total of 5 bays access the 2400sq.ft. space with 14' ceilings. The shop has a 3 phase 600V power supply, natural gas and as a bonus, is on the Cornwall Electric Grid. There's 1x 12'x12' door, 3x 10'x10' doors and 1x 7'x8' door. The front entrance leeds to a 1200 sq.ft. showroom/waiting area w/another 1200sq.ft. upstairs /mezzanine with 2 offices, washroom, kitchen area & boardroom. Large outdoor storage area with a gravel base for parking. Seller requires 2 full business days to deal with any/all offer(s). Seller requires SPIS signed & submitted with all offer(s) (id:43934)
2928 Seguin Road
The Nation, Ontario
Discover country living at its finest at 2928 Seguin Road! This charming all-brick home sits on a sprawling property currently operated as a tree farm, surrounded by natural beauty, mature trees, and peaceful privacy in every direction. With many mature and growing trees, the land offers an incredible opportunity for nature lovers, hobby farmers, or those seeking a serene rural lifestyle. Inside, you'll find a bright, sun-filled living and dining area, spacious bedrooms, and two full bathrooms plus a convenient half bath, providing ample comfort for family living or hosting guests. The well-designed layout blends warmth and functionality, creating a cozy yet open atmosphere throughout. Step outside and enjoy expansive grounds featuring scenic trails that wind through the property perfect for walking, exploring, or enjoying the changing seasons. The land also includes huge outbuildings offering extensive storage space for equipment, recreational vehicles, or workshop use, giving endless possibilities for work or play. A separate maple syrup processing building with electricity adds even more potential for agricultural or small-business ventures. The property also boasts a lovely garden area ready for spring planting and backs onto open farmland, providing a picturesque and tranquil backdrop. Whether you dream of operating a hobby farm, running a tree lot, or simply escaping to a quiet rural retreat, this property offers the perfect blend of comfort, character, and opportunity all in one remarkable property. (id:43934)
113 Murray Street
Ottawa, Ontario
Grand Victorian classic with all the charm and architectural detailing you would expect of this era. Approximately 3300 sq ft with large rooms [the main floor itself is over 1400 sq'], bay windows, high ceilings, tall baseboards. The zoning will allow just about any use you can imagine. Located a few doors from the French Baker, Dalhousie Street - the original "urban village", 1/2 a block from the Rainbow Club and the heart of the tourist mecca and nightlife scene, the Byward Market. Has a kitchen, 3 washrooms. Special features are a private gated driveway for ~4 vehicles in impressive interlock stone pavers, plus it leads to a 32' x 18' modern concrete garage with a 10' wide overhead door. Recent forced air gas furnace 3 years old, back roof ~3 years and the front roof ~10 years. (id:43934)
581 Rocky Point Lane
Deep River, Ontario
Welcome to this amazing waterfront property with 245ft frontage on the beautiful Ottawa River. This 2+1 bedroom, 2 bath home boasts vaulted ceilings with exposed beams, a custom kitchen, two recently renovated full bathrooms, and a spacious living room. Large windows and sliding glass doors on the main floor offer views that are simply breathtaking. Step outside to the deck or screen room and enjoy views of the Ottawa River and Laurentian Mountains that stretch for miles. Additional features include a finished lower level with rec room/games room, a family room, and a third bedroom. A 1-bedroom bunkie for extended family stays also overlooks the park-like grounds with of the most majestic shorelines you will ever find. Sandy beaches and your very own vantage point perched high on the river that lends itself to the name Rocky Point. Pride of ownership is evident at every turn so don't miss out on this great property! Minimum 24 hour irrevocable on all Offers. ** This is a linked property.** (id:43934)

