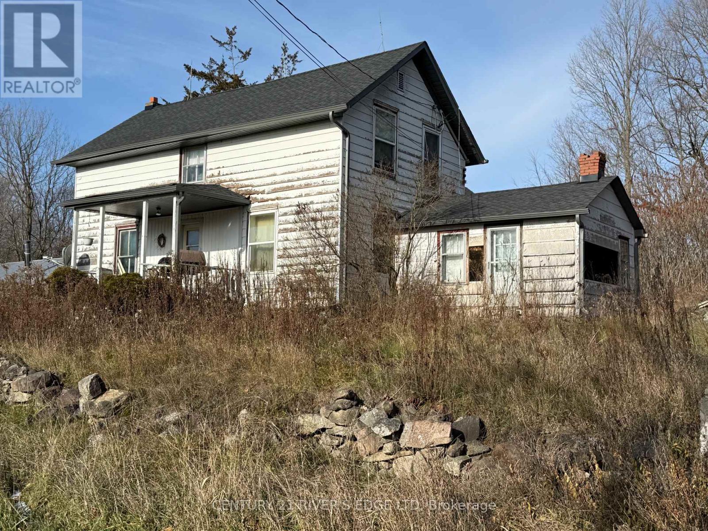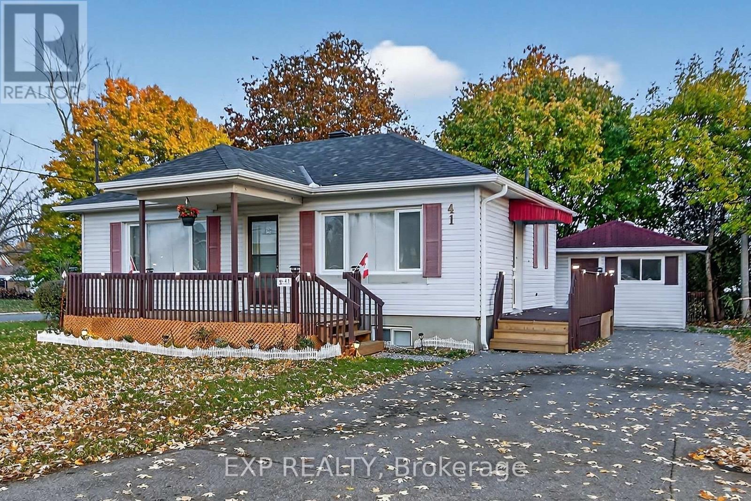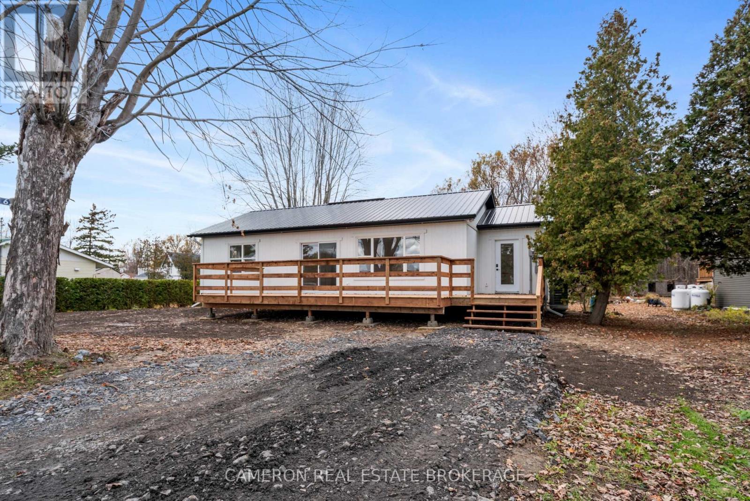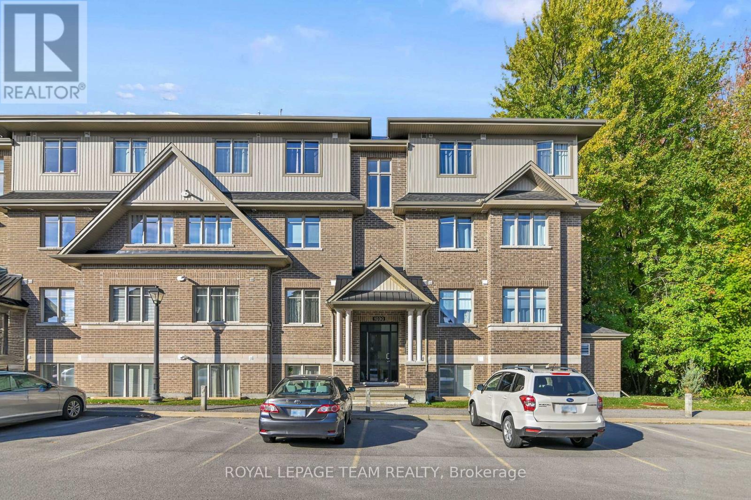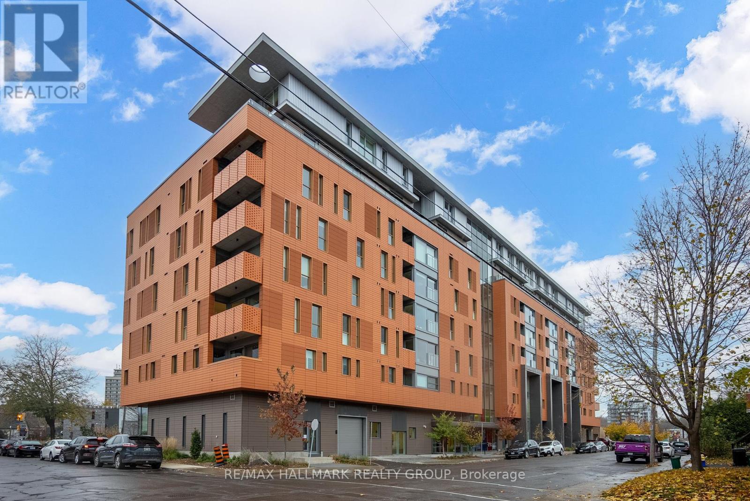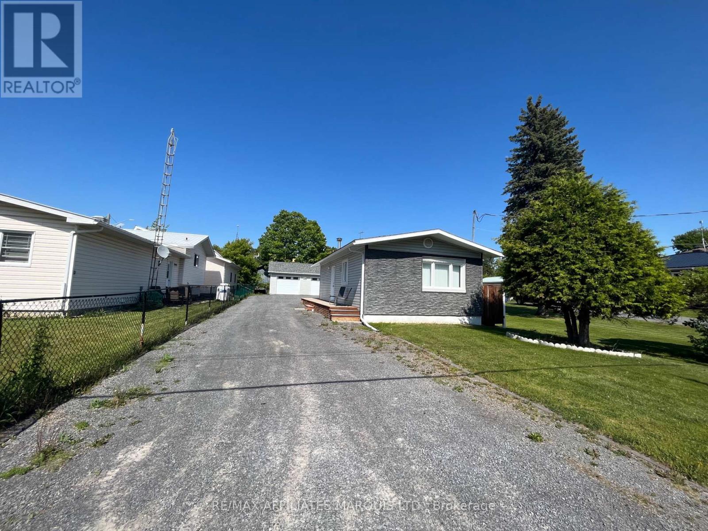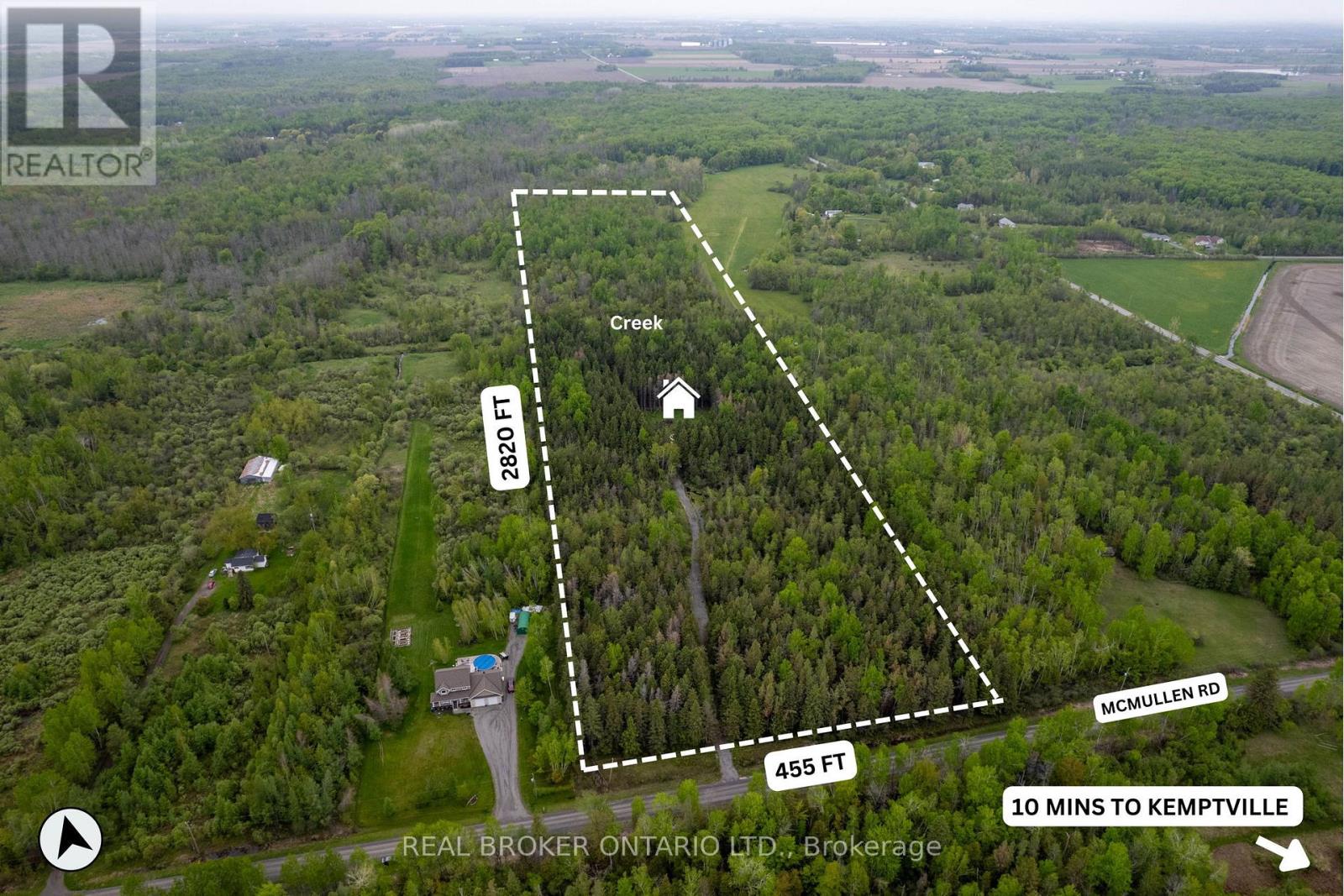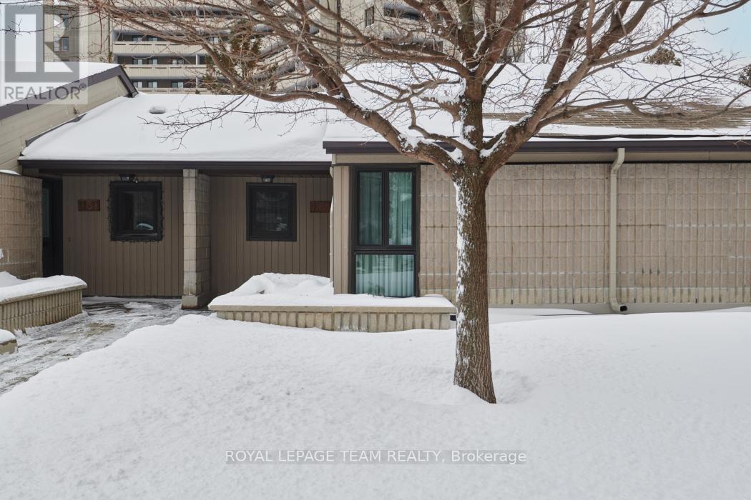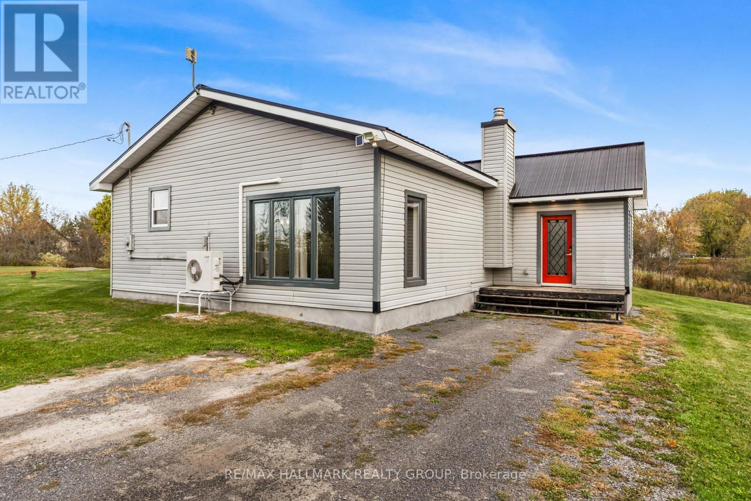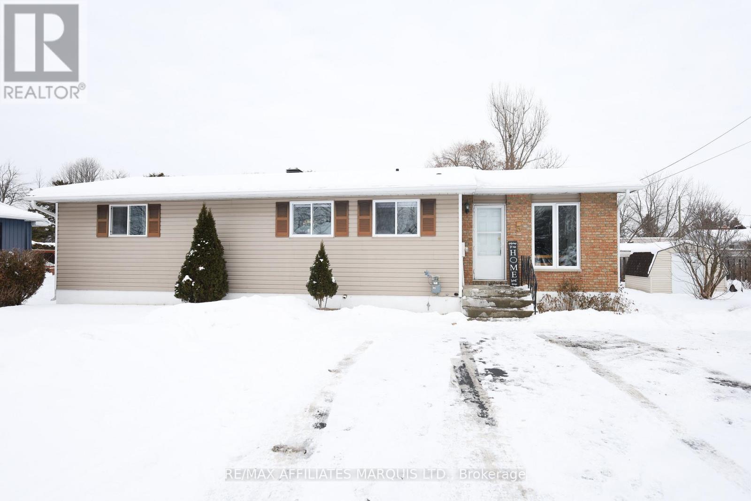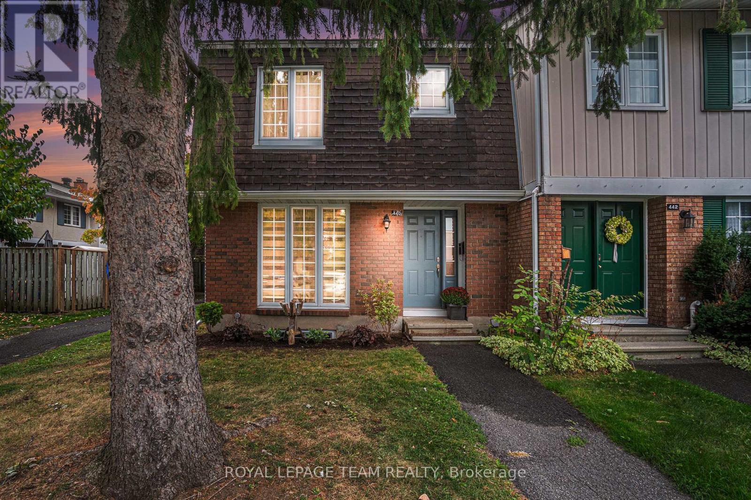We are here to answer any question about a listing and to facilitate viewing a property.
1377 Sand Bay Road
Leeds And The Thousand Islands, Ontario
Welcome to 1377 Sand Bay Road, located north of Lansdowne off and west of County Road 3. This was an old farmstead suffering from time and offering up a 4 bedroom 2 bath frame dwelling, with several outbuildings and barn. This property needs work. Ideal for a contractor who is looking for a project, or someone who has the time and is handy to bring it to life again. The bonus is that it sits on approximately 81 acres of pristine recreational and workable land, to be discovered. It has not been worked for years and will need to be renewed. Upgrades to roof of main house and heating/air conditioning. Please do not walk the property without an agent. (id:43934)
111 Poplin Street S
Ottawa, Ontario
Welcome to 111 Poplin St. - a bright and stylish home perfectly situated in the heart of Riverside South, one of Ottawa's most desirable neighbourhoods. Just steps from parks, recreation, public transit, shopping, and everyday amenities, this residence offers the ideal blend of comfort and convenience. This 2-bedroom, 2-bathroom home features an open-concept main level with hardwood flooring throughout the living and dining areas, complemented by a modern kitchen with ceramic tile flooring, stainless steel appliances, ample cabinetry, and a spacious island with room for seating. The large primary bedroom includes a walk-in closet, while the beautifully appointed 4-piece main bathroom features ceramic tile and a sleek glass shower. The lower level offers a second bedroom with a cozy nook, perfect for a home office or study, complete with generous closet storage. Enjoy the outdoors from your private front porch balcony, and appreciate the convenience of in-suite laundry, inside access to the garage, and additional driveway parking. Move-in ready and impeccably maintained, 111 Poplin St. is the perfect place to call home. (id:43934)
41 Hwy 5 W Street
South Dundas, Ontario
Beautifully renovated detached bungalow ideal for first-time buyers. The main floor features an updated kitchen with modern finishes, abundant natural light, two well-proportioned bedrooms, and a full bathroom. The fully finished lower level offers two additional bedrooms and a spacious recreation room with great potential for an in-law suite. Additional features include a brand-new air conditioner, ample parking, a private lot, and a shed for extra storage. Move-in ready and conveniently located. (id:43934)
6271 153rd Avenue
South Glengarry, Ontario
BEAUTIFUL BUNGALOW W/ RIVER VIEW! Are you in the market for a gorgeous + updated home or 4 season cottage with a view of the St. Lawrence River & the Adirondack Mountains on a clear day? Features include two good sized bedroom, a stunning kitchen + 4pc bathroom, a living room with plenty of windows and loads of southern exposure, a separate mud room/combined laundry area, new LVP flooring, modern doors + trim throughout, recently installed windows + doors, both a large front deck + rear deck ideal for seasonal entertaining, a metal roof, a new f.a. energy efficient furnace with central a/c and so much more... As a bonus the property offers shared access to the river just a stone's throw away from the home. Situated in proximity to the Ontario/Quebec border less than 20 minutes outside of Cornwall and approximately 30 minutes from the West Island of Montreal area with easy access to the Highway 401. Property has undergone significant updates and is all set to go! Seller requires SPIS signed & submitted with all offer(s) and 2 full business days irrevocable to review any/all offer(s). (id:43934)
D - 1030 Beryl Private
Ottawa, Ontario
Exceptional 2 bedroom, 2 bath, END UNIT backing onto beautiful trees and with a private balcony to sit and enjoy nature. There are so many great features of this particular unit and with it's ideal location, there is only 1 shared wall which is in the foyer. The open concept plan showcases the spaciousness (and 9' ceilings) and the natural light that fills the home. Beautiful hardwood flooring in the primary living areas and cozy carpeting in both bedrooms, all in excellent condition. The bright European style designer kitchen offers a convenient pantry and large breakfast bar at the center island. Gorgeous, upgraded lighting adds to the comfort of the tasteful decor. The Primary bedroom is spacious, and provides a walk-in closet and lovely 3 piece ensuite with walk-in shower. There is also a roomy second bedroom and 4 piece main bathroom with tub / shower combo complete with subway tiles. Enjoy the in-unit, full size washer / dryer and handy linen closet. This condo has 2 separate entries and is only 1 short flight of stairs up from the front entrance. The second entrance has ramp access and a stairlift along with an extra wide door making access easier for those with mobility restrictions. The Primary bedroom and main bathroom also have wider doorways (33"). TWO PARKING SPOTS, one directly outside the front door! An easy walk to the new O-Train, OC Transpo bus, and loads of new retail outlets. This condo has Energy Star rating with low E-Argon windows, higher insulation in exterior walls and high efficiency furnace. Water is included in the condo fees. No smoking permitted in units or in common areas. Pets are allowed. Don't wait...this unit stands out, and with all the special features, it won't be around for long!! (id:43934)
607 - 135 Barrette Street
Ottawa, Ontario
Welcome to Unit 607 at 135 Barrette Street - The St. Charles Market in New Edinburgh! An upscale & remarkable project, built by ModBox Developments. Minutes to all shops, amenities, downtown/lowertown, Global Affairs, the River, public transportation & walking/biking paths! This gorgeous/modern 1-Bed, 1-Bath unit falls nothing short of perfect! Highlights include: High-end Fisher & Paykel appliances (including gas range), 2 tiered dishwasher & an abundance of cupboards/counter space. Designer Caesarstone raw concrete countertops in kitchen & quartz in bathroom (with heated floor!), FULL soundproofing between both neighbours, electronic black-out blinds in kitchen/living area, private balcony with heater & nat-gas BBQ hookup, hardwood floors throughout & full-sized in-unit laundry! Amenities include: Concierge service, Fitness Centre, Party Room, Yoga Studio, Roof top terrace & more! 2 oversized storage lockers (#48 & #49) & Valet parking via innovative automated puzzle parking system. (id:43934)
25 Church Street
North Stormont, Ontario
This cozy, move-in ready home is a fantastic opportunity for snowbirds, first-time buyers, or anyone looking to downsize without compromise. Thoughtfully updated and easy to maintain, the property features a spacious 20' x 30' garage and an additional shedperfect for tools, toys, or seasonal storage. Recent renovations include new flooring, updated exterior, refreshed deck, and the installation of weeping tiles for added peace of mind. The home is designed for efficient heating and low-maintenance living. Inside, the partially finished basement offers a guest bedroom (den) and a generous utility room that can be adapted to suit your needs. Step outside and enjoy the large deckideal for morning coffee or evening relaxation. Whether you're looking for a year-round home or a seasonal retreat, this well-kept property combines comfort, practicality, and value. (id:43934)
2635 Mcmullen Road
Ottawa, Ontario
So many possibilities for this beautiful piece of land! Nearly 30 acres of privacy to build your dream home all while enjoying your own creek and ATV trails. If you're looking to mill trees, there are numerous spruce, poplar and cedar across the property. The lot is monitored with trail cams. Do not walk it without first having booked a showing. (id:43934)
1137 Ambleside Drive
Ottawa, Ontario
Welcome to this wonderful three-level condo offering 3 bedrooms and 3 bathrooms plus den, perfect for comfortable and carefree living at its best, combining space, comfort, and an active lifestyle in a well-managed community. Maintenance free living with monthly fees that include utilities heat/hydro/water/sewer, management, maintenance, snow removal & access to all facilities. Pet restrictions- No dogs allowed. This townhome has it all, including resort style amenities; Indoor saltwater pool, billiard room, fitness center, squash courts, library, party room, children's playroom, guest suites, workshop, 2 car washes, BBQ Pit area and Custom Log and Timber frame construction Gazebo built by the Men's Shed. Ambleside Two offers those seeking a sophisticated lifestyle an unparalleled opportunity to own a residence in the west end of Ottawa. As a designated NORC location (Naturally Occurring Retirement Community), residents enjoy a host of amenities and services designed for comfortable living. The Oasis program, designed by older adults to support healthy aging at home in the community and the Men's Shed are both great examples of community living and involvement at its best. (id:43934)
2015 Adanac Road
The Nation, Ontario
2.7 ACRE OF PRIVACY!!! Welcome to 2015 Adanac Road; this immaculate 2 bedroom, 1 bathroom custom bungalow is located on 2.7 of an acre of privacy while being located ONLY 45 min away from Ottawa. Exterior featuring a quality & prestigious black metal roof & a convenient detach garage. This property features a spacious open concept eat in kitchen with plenty of cabinets, a convenient island breakfast bar and stainless steel appliances. Beautiful & bright patio doors in the dining area that leads to a side deck/interlock gazebo area. Bright, south facing living room with air tight wood stove. 2 good sized bedrooms, laundry area combined with full bathroom. BOOK YOUR PRIVATE SHOWING TODAY!!! (id:43934)
3 Fraser Street
South Stormont, Ontario
Welcome to this charming four-bedroom bungalow nestled on a quiet dead-end street in the desirable village of St. Andrews West, South Stormont. Offering 1,121 sq. ft. of main floor living space, this home is ideal for anyone seeking peaceful small-town living. Enjoy the perfect balance of tranquility and convenience, with easy access to both Highway 401 and 417, placing major cities less than an hour away while still enjoying the close-knit feel of a friendly village community. The main level features a bright and spacious living room filled with natural light, complete with patio doors leading to an extra-deep backyard-perfect for outdoor entertaining, gardening, or relaxing in privacy. The kitchen and dining area offer functional space for everyday living, while four comfortable bedrooms and a 4-piece bathroom complete the level. Downstairs, the finished lower level provides a large open-concept space ready to be customized to suit your needs-whether it's a family room, home office, gym, or a combination of all three. Additional highlights include ample storage space and a separate utility room. Located in a great neighbourhood and surrounded by quiet streets, this home is truly a must-see for those looking for comfort, flexibility, and small-town charm. (id:43934)
218 - 440 Kintyre Private
Ottawa, Ontario
Welcome to 440 Kintyre Private, a charming END-UNIT townhome nestled in the heart of Ottawas desirable Carleton Heights Rideauview neighbourhood. This spacious three-bedroom, two-bathroom residence offers the perfect blend of comfort, character, and convenience for families, professionals, or savvy investors. Step inside to discover a warm and inviting living space anchored by a rare wood-burning fireplaceideal for cozy evenings and adding timeless ambiance to your home. The layout flows seamlessly from the bright living room into a functional kitchen and dining area, with ample natural light pouring in from the end-units extra windows.Downstairs, the finished basement provides a versatile retreatwhether you envision a home office, media room, or guest suite, the possibilities are endless. Upstairs, generous bedrooms offer privacy and comfort, while the full bath ensures convenience for busy mornings.Outside, enjoy the tranquility of a quiet private street with easy access to parks, schools, shopping, and public transit. 440 Kintyre Private is more than just a home its a lifestyle opportunity in one of Ottawas most connected communities.Whether you're starting out, settling down, or looking to expand your portfolio, this property is ready to welcome you. (id:43934)

