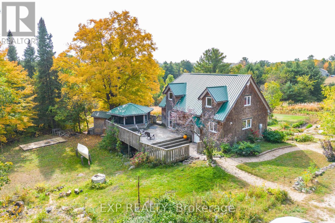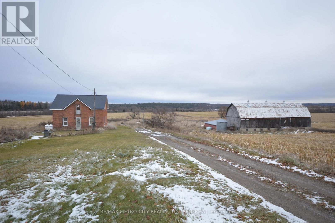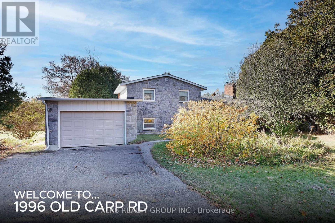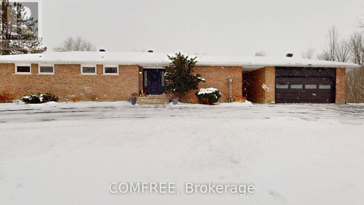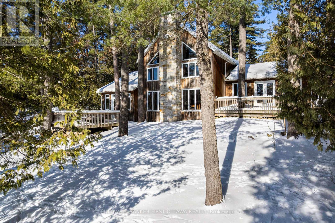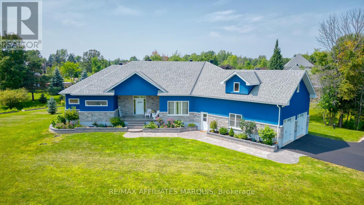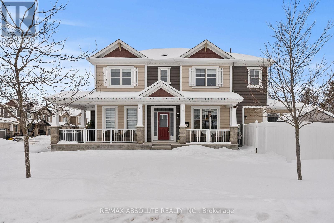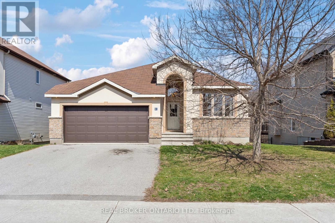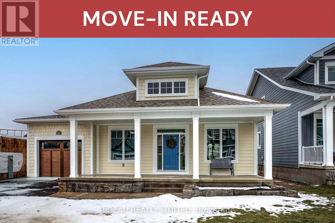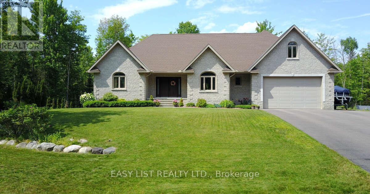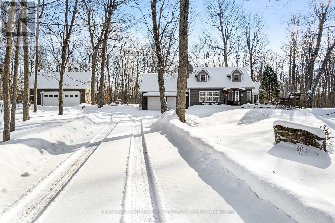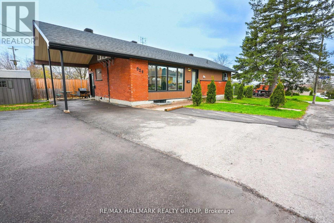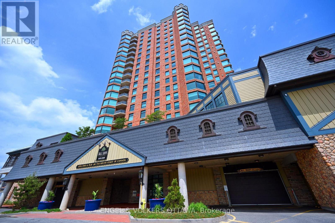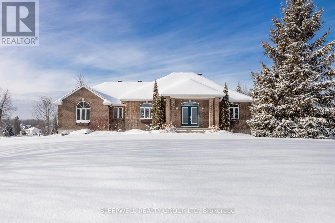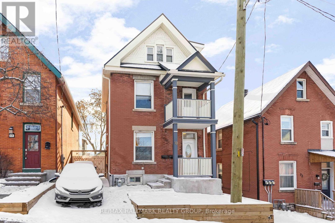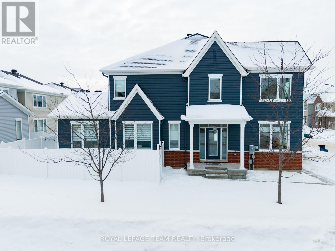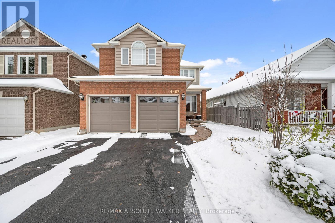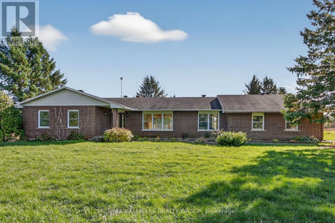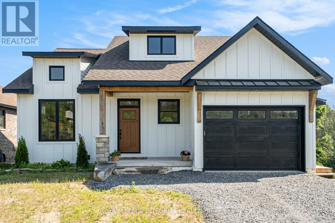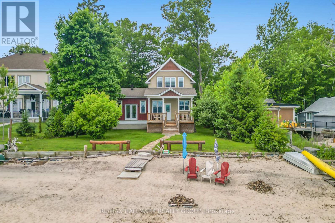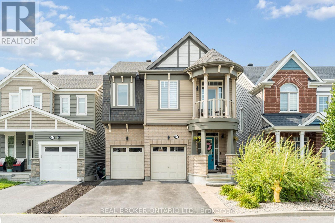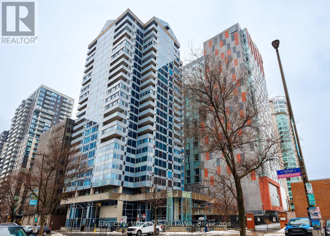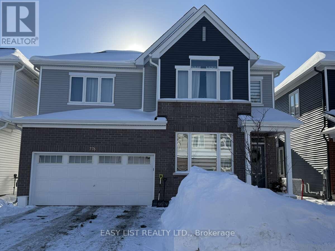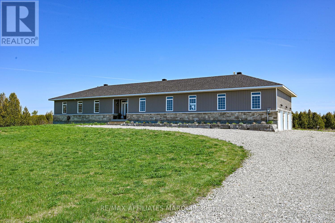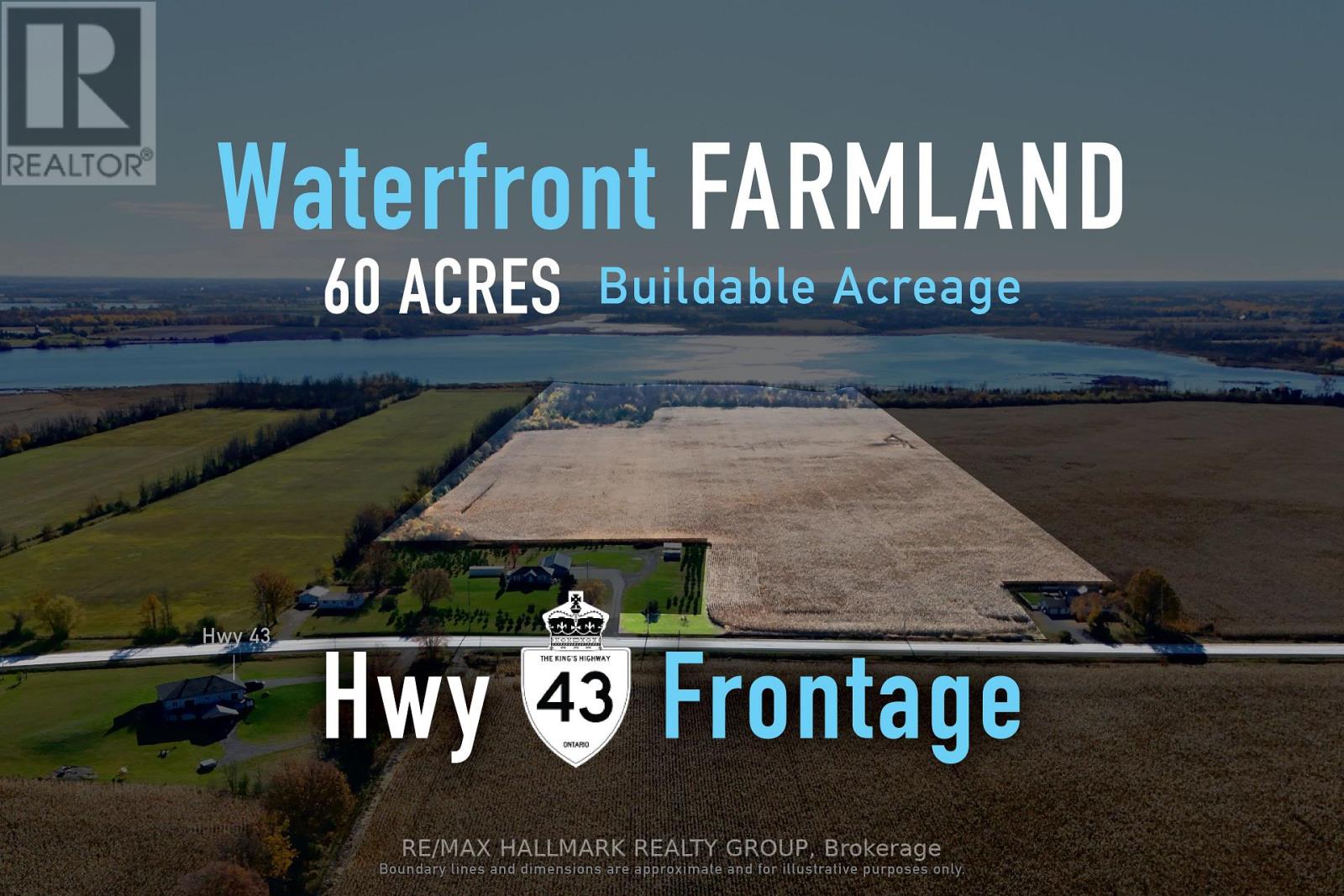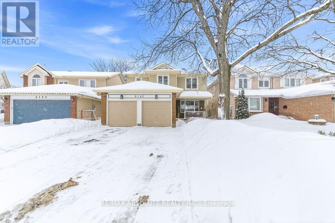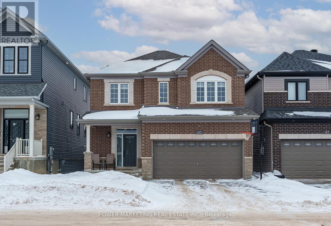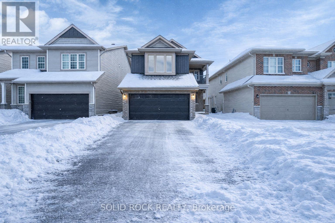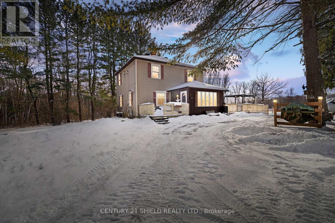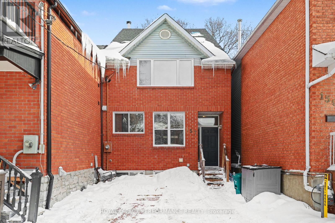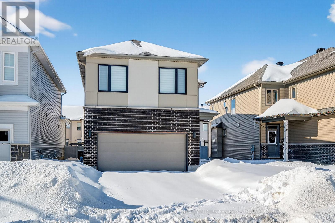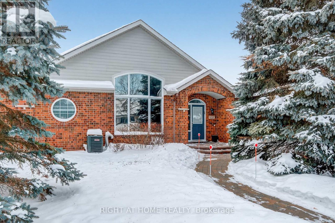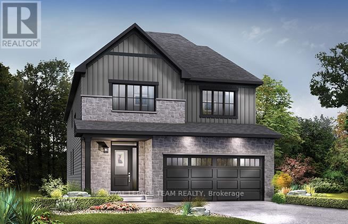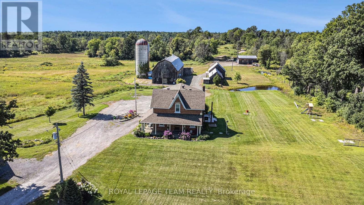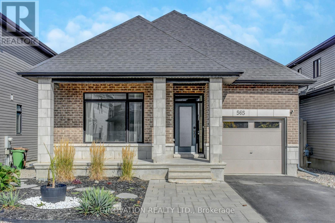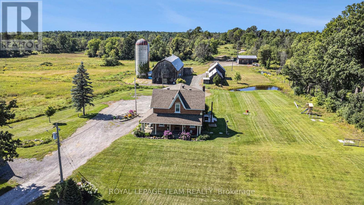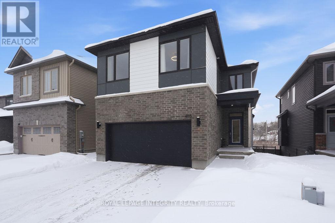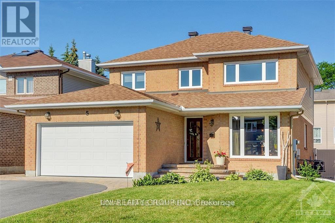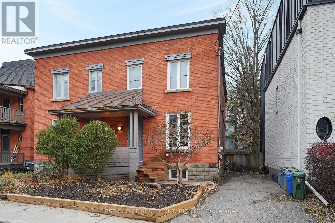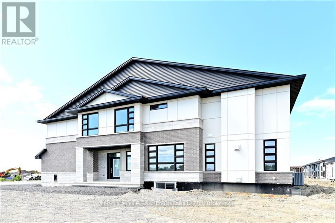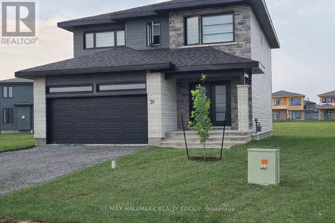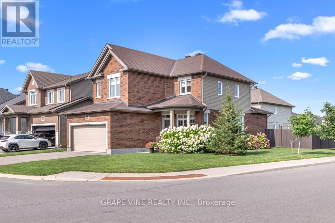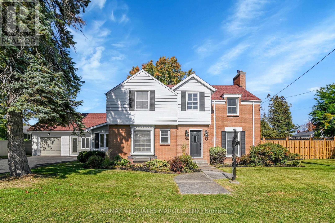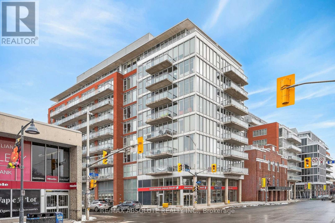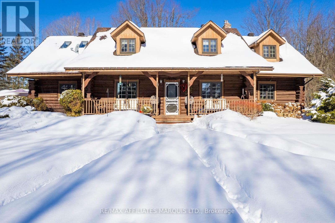We are here to answer any question about a listing and to facilitate viewing a property.
1197 Lower Spruce Hedge Road
Greater Madawaska, Ontario
This property offers more than just a home-it's a lifestyle set on 17 acres with ample road frontage and mostly level terrain, providing endless possibilities for gardening, additional structures, or simply enjoying the peace and privacy of rural living. The main floor features warm exposed cedar beams that create an inviting atmosphere, while upstairs the primary bedroom includes a screened-in walk-out patio overlooking the private backyard and established gardens. Perfect for those with a green thumb, the property boasts extensive garden space, a fully equipped indoor growing room for year-round use, and an outdoor greenhouse for summer growing, making it ideal for nature lovers, aspiring homesteaders, or anyone seeking a serene retreat. ** This is a linked property.** (id:43934)
20250 Highway 17 Highway
Whitewater Region, Ontario
Cash crop farm with home and out buildings on 98 acres. 2 story brick home with some updates. Eat in kitchen, separate dining and living room on the main level. Second level has 4 bedrooms and1 bathroom. Basement has a new cement floor, propane furnace and has been re insulated. Approximately 90 acres cleared clay loam soil, mostly flat randomly tile drained. On the property you will find an older 2 storey barn with attached shed, cement yard and a separate machine shed. Land is presently planted in corn. Home does needs some updating. There is lots of potential here, buy it for yourself or invest and rent it out for immediate return. (id:43934)
1996 Old Carp Road
Ottawa, Ontario
Welcome to this spacious and inviting 3-bedroom, 2-bath side split freehold home, expertly built by the original owners with tremendous pride and craftsmanship. Perfect for families seeking both comfort and versatility, the thoughtfully designed layout features two generous family rooms and two separate living rooms, providing ample space for relaxation, entertaining, and everyday living. Cozy up by one of the two beautiful stone fireplaces, ideal for creating warm memories during cooler evenings. The property offers a standout location, with proximity to Kanata's technology hub, the rural charm of Carp, and convenient access to all amenities and HWY 417. The bright, functional oak kitchen includes appliances and overlooks a private backyard, offering the perfect setting for outdoor gatherings, gardening, or simply enjoying a peaceful retreat. Additional highlights include a dedicated laundry room, a versatile office space for remote work or study, and an attached garage with parking for one vehicle. Nestled in a desirable neighborhood, this home combines classic charm with practical living spaces. Recently painted, it retains its mostly original character and is ready for your personal touch, offering a fantastic opportunity to update and make it truly your own. Whether you're hosting guests, working from home, or unwinding with family, this property delivers the flexibility and comfort you've been searching for. Don't miss your opportunity to make this wonderful home yours! (id:43934)
1500 Du Golf Road
Clarence-Rockland, Ontario
Discover this spacious open-concept bungalow offering over 1,860 sq ft on the main level, featuring 4 bedrooms and two 3-piece bathrooms. The main floor has been freshly painted (2025) and features pot lighting throughout, a large living and dining area, and a convenient main-floor laundry room. The generous primary bedroom includes a walk-in closet and a 3-piece ensuite. Recent 2025 upgrades include: new heat pump, new hot water tank, new water treatment system, new kitchen and laundry appliances (refrigerator, stove, dishwasher, washer and dryer), and a new garage door with track and motor. The property also features an additional stone driveway suitable for a trailer or RV. Enjoy abundant natural light, a comfortable 3-season sunroom, and two wood-burning fireplaces-one on the main level and another in the lower-level family room. A well-designed home offering ample space and practical updates throughout. (id:43934)
161 Keith's Bluff Road
Lanark Highlands, Ontario
In a quiet bay on White Lake, sunny and spacious home with warm wood tones that blend beautifully into the natural surroundings. Ideally sited, this home offers full lake views. Your boat is also well taken care of, with a boathouse and marine rail for proper winter storage. The home's front foyer welcomes you with easy-care ceramic floor and convenient closet. From here, step into the Great Room with big light-filled spaces opening up to the soaring 22' high cathedral ceiling. Lovely hand-chiseled stone fireplace adds charming character and includes woodstove insert. Pine plank and ceramic flooring flow thru the home. In the sunroom, relax while soaking in views of the continuous beauty of each season. Warmly inviting kitchen features granite countertops, granite island and attractive tongue & groove pine ceiling. Primary suite vaulted ceiling and garden doors to your own deck; the ensuite has two-sink quartz vanity and glass shower. Primary suite also has sitting nook with woodstove, for a cozy retreat. Comfortable second bedroom and four-piece bathroom. Main floor laundry room with window. The second floor has large loft for flex space - with amazing panoramic lake views. Large deck perfect for lounging and watching the sun and then the moon cross over the lake. Oversized detached single garage has workbench, two 240 V outlets, concrete floor and overhead electrical heater. New septic installed 2014; septic inspected in 2024. The boathouse has hydro, ramp plus electronic winch to help put the boat in and out of the lake. The boathouse, garage and home all have metal roofs. Boat launch and huge storage shed with three doors. Easy, level access to 245' of clear, sandy and rocky waterfront. Approx 8' deep off end of dock. Great swimming, boating and fishing. In winter enjoy cross-country skiing, snowshoeing and ice fishing on the lake. Hi-speed and cell service. 25 mins to Arnprior for shopping or 25 mins to Pakenham ski hill and golf course. 45 mins to Kanata. (id:43934)
23 Tudor Circle
Rideau Lakes, Ontario
Striking modern home was custom built in a mature neighbourhood nestled into Lombard Glen Golf Course and surrounded by mature sugar maple trees. The light and airy living space blends seamlessly with the beauty of the outdoors with the elegance of well thought out interior design. Primary suite offers that "wow" factor with Italian Tile bathroom, sunsoaked walk in closest and garden doors that lead to a stunning pool and outdoor oasis area. The additional offset 2 bedrooms provide cozy retreats with walk-in closet and shared 4pc bathroom. The living room boasts 14' coffered ceilings, modern fireplace design and and opens onto spacious covered deck allowing you to feel one with nature. The kitchen is a delight with abundant cupboard and counter space perfect for hosting special dinners. The dining area, surrounded by pretty views on all sides is an idyllic setting for intimate gatherings. The large entrance foyer offers room to greet your guests while the bright office and laundry room with a feature wall make daily living a breeze. Add to that the bonus of a large above ground basement with ample windows for light and separate entrance and you could easily turn this home into one with an incredible in-law suite or income generating apartment. Basement is already partially drywalled and bathroom is roughed in ready for your own design downstairs. Woodstove added in 2023 for what could be a cosy reading nook in the basement alongside the large potential family room. Paved driveway with lots of parking, stamped concrete walkways, professionally hydroseeded yard, greenhouse, small orchard and raised bed gardens to enjoy. Pool, hot tub, hydrolink included. (id:43934)
160 Damselfly Way
Ottawa, Ontario
Welcome to this beautifully designed and meticulously maintained detached home, ideally situated on a corner lot with a wraparound porch and backing onto serene greenspace. An impressive window-wrapped main floor addition fills the space with natural light, expanding the home to over 2,000 sq. ft. of well-planned living space that offers exceptional flexibility for today's lifestyle. This home features 3 bedrooms plus loft, 3.5 bathrooms, high ceilings throughout, and a layout that effortlessly blends comfort, function, and versatility. Rich vinyl plank flooring flows through the open-concept main level, creating a seamless and inviting atmosphere. The spacious chef's kitchen boasts ample counter space, modern finishes, and sightlines to both the living and dining areas, perfect for entertaining or everyday family life. The living room is anchored by a cozy electric fireplace, making it an ideal space to relax and unwind. Upstairs, you'll find three generously sized bedrooms, including a stunning primary retreat with a 4-piece ensuite featuring a walk-in glass shower and contemporary ceramic tile. An open loft area adds even more adaptable space, ideal for a home office, reading nook, or play area. The renovated lower level expands your living options, offering an office or gym, a 3-piece bathroom, and a dedicated laundry area. Whether used as a guest suite, home business space, secondary living area, or private retreat, this level offers endless potential. The fully fenced backyard is both private and functional, with a cleared crushed-stone area ready for patio stones and a grassy space beyond, perfect for outdoor entertaining, gardening, or creating your own backyard oasis. The 2 car garage features an epoxied floor & retractable screened door, transforming it to added indoor/outdoor BONUS space. With its versatile spaces, modern finishes, and flexible layout, this home is designed to adapt to any lifestyle. A truly exceptional opportunity not to be missed. (id:43934)
51 Waterside Drive
Carleton Place, Ontario
Welcome to 51 Waterside Drive, a bright and spacious bungalow with a walkout basement backing onto the scenic Mississippi Riverwalk Trail-offering a lifestyle where nature, convenience, and comfort come together. The main floor features a warm and inviting layout with two bedrooms, two full bathrooms, a cozy family room with a fireplace, and a bonus den ideal for a home office, reading room, or creative space. The primary suite is a true retreat, complete with a luxurious ensuite showcasing a deep soaker tub and a sleek walk-in glass shower. The upgraded gourmet kitchen is designed for both everyday living and entertaining, featuring high-end appliances, a gas range, and a walk-in pantry. Step outside to the covered deck overlooking the trail, the perfect spot to enjoy morning coffee, barbecue, or unwind while watching the seasons change. The fully finished walkout basement expands your living space and is perfect for entertaining or accommodating guests, offering an additional bedroom, a spacious recreation room, and a versatile swing space that would work beautifully as a home office, gym, or hobby room. Located in the highly sought-after Stonewater Bay neighborhood, this home places you just steps from schools, parks, gyms, and the amenities of McNeely Avenue, with easy access by car or bike to Carleton Place's historic downtown shopping district. Enjoy daily walks along the river, peaceful views, and a community designed for active, connected living. (id:43934)
122 Shelter Cove Drive
Westport, Ontario
CHARLESTON BUNGALOW -- by award winning Land Ark Homes. Move in READY for FALL 2025. Over $14,000 in FREE UPGRADES. Net Zero Ready construction makes this the Tesla of building standards. Environmentally responsible, aesthetically beautiful & efficient to operate. Perfect flow indoors and out. Hospitality and easy living defined with 2 beds and 2 baths on the main level, and a 3rd bedroom + 3-pce bathroom in the fully finished basement. Timeless colour palette and easy care finishes are perfect for discerning tastes and functionality. Quality kitchen with quarts counters and island. Main floor living with beautiful principal bedroom retreat, ensuite bathroom and walk-in closet. The convenient main floor laundry/mud room is adjacent to the kitchen and single car garage. Also, offers an extended covered porch. Discover Westport lifestyle with nature trails, nearby golf, winery, all from your home. (id:43934)
110 Monck Square
Laurentian Hills, Ontario
For more info on this property, please click the Brochure button. Welcome to this beautifully crafted 2,800 sq.ft. custom-built home, perfect for your growing family. Located in a quiet, well-maintained subdivision, this fully stoned 5-bedroom residence offers privacy, comfort, and style on a spacious 1-acre lot. Inside, the open-concept main floor welcomes you with a spacious kitchen featuring granite countertops, abundant cabinetry, and a bright dining area - perfect for entertaining family and friends. The living room boasts high ceilings and a cozy gas fireplace, creating a warm and welcoming space to unwind. The expansive main-floor primary suite includes a walk-in closet and a luxurious 4-piece ensuite with a whirlpool tub and a large glass walk-in shower. Step outside to your private backyard retreat, complete with a large deck, stamped concrete patio, and a fire pit perfect for relaxing and outdoor entertaining. Located just a short walk from local playgrounds, an ice rink, and a ball diamond. Outdoor enthusiasts will appreciate easy access to snowmobile, cycling, snowshoeing, and cross-country ski trails. Conveniently situated near Hwy 17 and only minutes from Deep River and Chalk River. (id:43934)
99 Old Kingston Road
Rideau Lakes, Ontario
Easy to fall in love with this irresistible Cape Cod home and its landscaped gardens blending into the surrounding tranquility. On private acre that feels like a park, the three bedroom home has attached double garage plus detached double garage-workshop. The front walkway has deck perfectly designed for quiet times, watching spring perennials bloom and birds sing. Light-filled foyer adjacent to coat room with large windows. Open floor plan offers defined family spaces; never-ending walls of windows, maple floors and 8' ceilings with high-end recessed lights. Livingroom full of natural light flowing in from oversized windows and has stone fireplace with Jotul woodstove insert. Dining room wall of windows frame great outdoors. Contemporary 2022 kitchen with quartz counters, ceramic matte backsplash, island-breakfast bar, upscale appliances and Tiffany lights. Dinette has full-length windows giving you views of backyard oasis. Family room three sets of patio doors open to wrap-about deck with 2023 salt-water Artic Spa hot tub. Combined powder room & laundry station renovated 2024 with slate-like tile floor, decorative copper sink, custom wrap-about counter & shiplap ceiling. Mudroom door to garage and also door to yard. Upstairs, you have office/flex room. Sunny spacious primary bedroom deep window dormers with built-in bench and, walk-in closet with window. Two more large bedrooms, one with walk-in closet. Second floor bathroom a delight; all renovated 2023 with gorgeous custom vanity & luxury rain-head glass shower. Home has radiant hot water heating with wall radiators and 2025 propane boiler. Mini-split 2019 A/C. Hot water on demand 2025. Auto Generac can power whole home. Attached garage has epoxy floor & 240 V. Detached garage insulated, 250V, hoist, floor drains, windows & big loft. Hi-speed. Cell service. Located on paved township paved road with garbage pickup & school bus route. Just 4 mins to Lower Rideau Lake boat launch. 10 mins to Smiths Falls or Perth. (id:43934)
924 Bermuda Avenue
Ottawa, Ontario
Don't miss this exceptional investment opportunity with a fully furnished, legal duplex on a prime corner lot, offering 8 bedrooms, 4 full bathrooms, and parking for up to 10 vehicles. This turn-key property delivers strong cash flow, ideal for both investors and owner-occupants seeking income support. The upper unit features 4 spacious bedrooms, 2 full bathrooms, an updated kitchen, and a bright, open-concept living and dining area, with a recently replaced A/C unit. The lower unit, fully renovated in 2017, mirrors the same layout with modern finishes, large windows, and a sleek kitchen with a breakfast bar. Each self-contained unit includes in-suite laundry and separate hydro meters (200 amps total), ensuring privacy and easy management. Extensive upgrades include a new roof and windows (2017), A/C units and attic insulation (2018), fencing (2020), high efficient hot water system (2021), full driveway paving (2024), and fresh paint throughout (2025). Located just minutes from downtown, La Cite Collegiale, Montfort Hospital, NRC, DND, LRT, transit, and shopping, this high-demand rental is a rare, low-maintenance income property in one of Ottawa's most accessible neighborhoods. Full rent roll is attached to this listing for your review. Book your private showing today! (id:43934)
1802 - 15 St Andrew Street
Brockville, Ontario
Windows on the World" await from this 18th floor southwest facing luxury suite. Ships from all over the world glide past, luxury superyachts appear unexpectedly all practically within touching distance and your boat docked in the marina below! How much better can life get? Oh, wait...it can! Incredible natural light and stunning sunrises and sunsets from this beautifully appointed 1600+ sq ft unit that has been upgraded to the max. Luxury cabinetry, classic light fixtures, beautiful hardwood flooring, powered window coverings, crown mouldings throughout, well placed mirrors bouncing the light and views in all directions. Spa-like ensuite bath with double Jacuzzi tub and when you step out...a heated floor, no less! Your ownership includes membership in amazing amenities...pool, fitness centre, lounges, indoor and outdoor hot tubs, splash pad. A preferred handicap parking space located right beside the elevator. Tall Ships is known for its wonderful community atmosphere and like-minded residents. You have it all...yours for the taking! (id:43934)
354 Russett Drive
Mcnab/braeside, Ontario
Welcome to 354 Russett Drive-a stunning, newly built custom bungalow offering exceptional craftsmanship, finishes and design with a must-see oversized 2+ car garage. The main level showcases 9-foot ceilings with engineered hardwood flooring and tile throughout. A bright, sun-filled living room featuring a sleek electric fireplace, dining area and beautifully designed kitchen with upgraded white cabinetry extended to the ceiling, quartz countertops, pot lighting, island with breakfast bar seating, walk-in pantry, and stainless steel appliances. Convenient main level mud/laundry. Generous primary suite is a true retreat, complete with a walk-in closet and luxurious 5-piece ensuite featuring dual sinks, quartz counters, glass shower, and relaxing soaker tub. 2 additional well-sized bedrooms and a stylish 5-piece main bath complete the main floor. The expansive unfinished lower level is built with an ICF foundation, offering superior warmth and efficiency. Large windows and a covered walkout to the backyard flood the space with natural light, making it feel anything but like a basement. A 3-piece bathroom rough-in, 9-ft ceilings, cold storage, and ample space provide endless potential for future living areas. The true pièce de résistance is the insulated oversized garage with impressive ceiling height with the ability to accommodate 2+ vehicles, this space is perfect for car enthusiasts, hobbyists, or anyone seeking exceptional storage beyond the standard garage. This property is conveniently located just a few minutes from downtown Arnprior and Highway 417. Historic Arnprior is a thriving Ottawa Valley community known for its small-town charm and modern amenities, including excellent schools, Arnprior Regional Health Care & Hospital, scenic Robert Simpson Park, shopping, and multiple golf courses. This outstanding home truly offers the best of both worlds-space, style, and location-and is the perfect place to call HOME. 48 hr irrevocable on all offers. (id:43934)
1040 Misty Morning Lane
Ottawa, Ontario
Welcome to 1040 Misty Morning Lane, a beautifully maintained bungalow in the highly sought-after Sunset Lakes community in Greely. Set on a picturesque lot, the property features a unique mature tree that becomes a charming photo spot each fall. Step inside to a bright and inviting main living area filled with natural light and beautiful hardwood floors. The kitchen offers granite countertops, ample cabinetry, and plenty of prep and storage space Just off the living room, the sun-filled sunroom provides the perfect place to relax and enjoy views of the yard. The primary bedroom retreat offers high ceilings, a large walk-in closet, and a private ensuite complete with a soaker tub. Two additional well-sized bedrooms and a full bathroom complete the main level. The finished lower level features a generous family room-ideal for movie nights, a play area, or a home gym. The unfinished portion provides excellent flexibility: create additional living space or take advantage of the substantial storage area. The home also includes a spacious attached 2 car garage, offering convenience and additional storage. Living in Sunset Lakes means enjoying a resort-style community with exceptional amenities, including four spring-fed lakes, 3.6 km of jogging trails, acres of pine trees, two tennis courts, swimming pools (including a wading pool), waterfront parks, a beach and sundeck, play structure, and a volleyball court. A truly special place to call home. (id:43934)
70 Anderson Street
Ottawa, Ontario
Welcome to 70 Anderson Street - a fantastic investment opportunity in the heart of Little Italy. This handsome 2-1/2 storey red brick triplex, complete with an addition, is perfectly positioned to Preston Street and Chinatown, offering unbeatable walkability and strong rental appeal. The property features three well-laid-out units: Apt 1 - a 1-bedroom apartment, Apt 2 - a bachelor apartment, Apt 3 - a two-level spacious 2-bedroom apartment. Key updates include a kitchen and bathroom remodel in Apt 2 (2021), a kitchen and bathroom remodel in Apt 1 (2015), a rebuilt front exterior retaining wall (2024), an interlock metal roof (2013), and a reconstructed 2-storey front porch (2010). Additional conveniences include coin-operated laundry in the basement. Please note: restricted showing times with 24 hours' notice required. A solid addition to any portfolio-don't miss this opportunity! 24 hour irrevocable. (id:43934)
21 Coppermine Street
Ottawa, Ontario
Welcome to 21 Coppermine Street, a beautifully crafted 4-bedroom, 2.5-bathroom single-family home by Caivan Communities, ideally located in the sought-after "Conservancy Community" in Barrhaven, where modern design meets family-focused living. Bright, airy, and filled with natural light, this home features a contemporary open-concept layout thoughtfully designed for everyday living, family gatherings, and effortless hosting. The main level offers a versatile den/home office, perfect for remote work, study space, or a quiet reading retreat. Expansive windows and electric window blinds in the kitchen and living areas provide both comfort and privacy, while the gas fireplace in the family room adds warmth and ambience - ideal for cozy evenings at home. At the heart of the space, the custom chef's kitchen features premium appliances and finishes, abundant cabinetry, and a generous island ideal for entertaining, meal prep, or casual family breakfasts. Upstairs, you'll find four spacious bedrooms, including two bedrooms with walk-in closets, plus a relaxing primary retreat complete with a private ensuite offering double sinks and ample storage in the walk-in closet. The fully finished basement extends your living space with a versatile recreation area, perfect for a media lounge, playroom, home gym, or guest space, giving your family plenty of room to grow and unwind. A double car garage and functional floor plan add everyday convenience. Step outside to enjoy the professionally landscaped backyard, fully fenced for privacy, and finished with low-maintenance turf grass, creating the perfect space for relaxing, entertaining, or letting kids and pets play, with virtually no upkeep required. Set within a vibrant, family-friendly neighbourhood surrounded by parks, trails, schools, and nearby amenities, this move-in-ready home offers the perfect blend of comfort, style, and location. Modern. Spacious. Designed for real life. Welcome home. (id:43934)
4362 Rainforest Drive
Ottawa, Ontario
This beautifully updated 4-bedroom + den, 2.5-bath home offers a perfect blend of style, function, and durability. The open-concept main floor welcomes you with large windows, elegant lighting, and a modern fireplace feature wall that creates a warm and inviting space for family living. The upgraded kitchen (2022) is a true standout, featuring quartz countertops, a pantry wall of cabinets, updated appliances, and new pot lighting that enhances the bright, contemporary design. Upstairs, three of the bedrooms feature walk-in closets, while the remodeled main and ensuite bathrooms (2023) boast stylish finishes and spa-like shower panel systems. The main-floor den provides a quiet workspace or the flexibility for a main-level bedroom, ideal for multigenerational living or guest accommodations.The fully finished basement adds exceptional living space, complete with a media room and a versatile recreation area that could easily serve as another bedroom. Pot lights and thoughtful design create a comfortable and functional retreat for entertainment or relaxation.Equipped for modern living, the home includes smart thermostats, doorbell cameras, and updated smoke/CO detectors. Energy efficiency shines with a new high-efficiency furnace and the premium Euroshield permanent roof-a durable, eco-friendly, and hail-resistant upgrade valued at over$50,000, with a transferable warranty for peace of mind.Outside, you'll enjoy a quiet, family-friendly neighborhood with easy access to schools, parks, shopping, and walking trails. The insulated double garage fits two SUVs with ease, complemented by ample guest parking. A thoughtfully upgraded, move-in-ready home designed for lasting comfort and everyday convenience. (id:43934)
2772 Harbison Road
Ottawa, Ontario
2772 Harbison Road - Welcome to this spacious all-brick bungalow situated on approximately 2 acres of serene countryside. This beautifully maintained home offers 4 bedrooms and 2.5 bathrooms, providing comfortable living space for the whole family. The bright, open-concept main floor features a large living area with a cozy wood-burning fireplace, perfect for relaxing or entertaining. The renovated kitchen (2015) includes modern finishes and flows seamlessly into the dining area with views of the surrounding greenery. Hardwood floors (2015) add warmth and elegance throughout the main level. Step outside to the sunny Trek deck (2015) and enjoy peaceful views of the private yard - ideal for summer gatherings or quiet evenings. Additional updates include roof (2015) and a geothermal furnace offering efficient year-round comfort. The home also includes a large unfinished basement, providing endless possibilities for additional living space, recreation, or storage. A 2-car garage with new garage door just installed completes this well-appointed property Located just minutes from Richmond & North Gower. This home offers the best of both worlds - tranquility and convenience. Hydro Approx: $250/month. Legal description is prior to severence. 2025 Property Taxes are prior to severance. (id:43934)
2 - 29 Whittlers Cove Lane
Rideau Lakes, Ontario
Stunning Custom-Built Bungalow with Walk-Out Basement overlooking Upper Rideau Lake. Welcome to your dream lakeside retreat! This brand-new custom bungalow offers refined living overlooking the waters of Upper Rideau Lake and the Big Rideau. Thoughtfully designed with top-quality finishes throughout, this home features rich hardwood flooring on the main level, a built-in coffee bar for effortless mornings, and three walkouts that showcase breathtaking lake views from nearly every angle.The open-concept layout combines luxury and comfort, ideal for entertaining or simply relaxing in natures tranquility. The fully finished walk-out basement adds exceptional living space, complete with elegant luxury vinyl flooring and seamless access to the tranquil back yard. Located just minutes from the charming village of Westport, Ontario, you'll enjoy boutique shopping, dining, and a vibrant community all while immersed in the natural beauty of the Rideau Lakes region. Whether you're looking for a full-time residence or a luxurious seasonal getaway, this rare offering blends modern craftsmanship with the best of lakeside living. Annual Homeowner Association Fees of $60 per month includes private road maintenance, road snow removal, common area grass cutting, insurance for private road/common areas. Landscaping and finishing will be complete before occupancy. Comes with a 7 Tarion Warranty and Pre Delivery Inspection.** Taxes not yet assessed. (id:43934)
500 Bayview Drive
Ottawa, Ontario
Discover the ultimate blend of comfort, charm, and waterfront living in the heart of Constance Bay, just a scenic 20-minute drive from Ottawa. Built in 2016, this charming 3-bedroom, 2-bathroom home offers 70 feet of pristine shoreline along the Ottawa River, complete with a sandy beach perfect for swimming, paddling, or simply relaxing in the sun. From your private deck, you'll take in sweeping views that change beautifully with the seasons, making every day feel like a getaway. Step inside and be greeted by a spacious foyer that opens to a sun-filled, open-concept living space where walls of windows showcase the river beyond. The new kitchen exudes warmth with hardwood floors, and a cozy breakfast nook with direct access to the deck ideal for gatherings or quiet evenings watching the sunset. The living room is anchored by a wood stove, adding character and inviting warmth. A versatile main floor bedroom, can be used as an office and flex space, plus a stylish 2-piece bathroom complete this level.Upstairs, a hardwood staircase leads to the serene primary suite, a second generously sized bedroom, and a 4-piece bathroom with a vintage clawfoot tub a perfect spot to unwind. Additional highlights include a double detached garage, generator plug-in, owned hot water tank, and an efficient Waterloo Biofilter septic system (2016). The home boasts impressively low utility costs, with natural gas averaging just $60/month thanks to the cozy wood stove. Home was not affected by 2017 & 2019 floods. (id:43934)
373 River Landing Avenue
Ottawa, Ontario
Experience the pinnacle of effortless luxury at 373 River Landing Avenue. This spectacular executive home in the sought-after community of Half Moon Bay offers over 3,000 sq. ft. of meticulously finished living space where every detail has been thoughtfully curated for the modern professional family. From the moment you pull into the double-car garage and step onto this quiet, family-friendly street just steps from the scenic Jock River, you will know you have found something special. The main level is a masterclass in design, featuring a sun-drenched flex space perfect for a home office or guest wing, a formal dining room for holiday hosting, and an expansive open-concept great room. The gourmet kitchen is a chef's dream, anchored by premium quartz countertops, high-end stainless steel appliances, a custom wine rack, and a large pantry, all overlooking the cozy family room with its elegant gas fireplace. The second level serves as a true private sanctuary, boasting a massive primary retreat with a walk-in closet and a spa-inspired 5-piece ensuite featuring a deep soak tub and glass shower. Three additional generous bedrooms, a versatile upper-level loft perfect for a media room or homework station, and a convenient laundry room complete the upstairs. The living space extends into the professionally finished basement, which offers a versatile recreation room and a full fourth bathroom-perfect for a gym or teenager's retreat. Outside, the property transforms into a private staycation paradise; the professionally landscaped backyard is fully fenced and features custom stonework, a stunning gazebo, and a pergola. Located within walking distance to top-rated schools, parks, and all of Barrhaven's premier amenities, this is a rare opportunity to own a truly turnkey home. Stop dreaming and start living-this is the low-stress, high-luxury lifestyle you have been waiting for. (id:43934)
2404 - 160 George Street
Ottawa, Ontario
This beautifully appointed immaculate penthouse suite is a sophisticated expression of luxury located in the heart of the ByWard Market.Offering an elevated urban lifestyle defined by expansive spaces, light, and effortless walkability. With a notably open and airy floor plan, 2 balconies and refined contemporary finishes throughout, this residence is ideal for those who appreciate both vibrant city living and private, well-considered design. Sweeping vistas of the cityscape from every room, boasting approximately 2140 square feet. The spacious foyer sets the tone, welcoming you with natural light and elegance. The main living areas unfold seamlessly, combining formal, dining, kitchen, and family room spaces into one expansive, cohesive environment. Rich hardwood flooring grounds the interior, while oversized windows and balcony access enhance the sense of volume and flow-perfect for entertaining. The gourmet kitchen is both stylish and functional, featuring stone counters, abundant cabinetry, and a dining island. Thoughtfully integrated into the open-concept layout, it allows the cook to remain connected to guests and conversation, perfect for hosting. The primary suite is generous in scale and quietly positioned for privacy. It accommodates a bedroom area, sitting space, balcony, ensuite bathroom and a walk-in closet plus a walk thru closet. Currently arranged to provide a den, office, or library space, the room can easily be converted back to a 2nd bedroom. A thoughtfully designed space with custom built-ins ensure versatility without compromising style, making the space equally well-suited for guests, remote work, or creative pursuits (murphy bed could be added). A full secondary bathroom and in-suite laundry complete the functional side of the plan. The building delivers a refined, hotel-like experience with an impressive collection of amenities. One of Ottawa's most iconic destinations, Parliament Hill, restaurants, cafés, galleries, shopping, all steps away. (id:43934)
776 Eminence Street
Ottawa, Ontario
For more info on this property, please click the Brochure button. Welcome to 776 Eminence Street in family-friendly Barrhaven. This well-maintained 4-bedroom home with a finished basement offers the perfect blend of comfort, function, and modern style. The bright, open-concept main floor features large windows, a spacious living area with a fireplace, and a dining space with natural lighting. The kitchen is equipped with quartz countertops, stainless steel appliances, and plenty of cabinet space, making it ideal for both everyday living and entertaining. Upstairs, you'll find four generously sized bedrooms, including a primary suite with ample closet space and a private ensuite bathroom. An additional full bathroom serves the other bedrooms, offering convenience for families. The finished basement adds valuable living space with a large recreation room and a recently added den/office, perfect for working from home, hobbies, or overnight guests. The basement also includes a laundry space with additional storage. Outside, enjoy a private backyard and the practicality of a double-car garage, especially helpful during Ottawa winters. Located close to parks, schools, shopping, and everyday amenities, this home is move-in ready and well suited for growing families. (id:43934)
2064 Rosedale Road N
Montague, Ontario
Welcome to 2064 Rosedale Rd., in beautiful Montague township. This modern custom 2560 sq. ft. Bungalow, Completed in 2024 offers all the benefits of a modern build without the wait, this home combines thoughtful detail, high end finishings and practicality throughout with 9 - foot ceilings and many gorgeous transom windows. Step inside to a gorgeous foyer that opens to a wide, spacious and bright layout. The formal living room and dining rooms flow seamlessly into inviting family room with cozy propane fireplace open to beautiful, stunning custom kitchen - featuring classic white shaker style cabinets, sleek quartz countertops, large centre island with breakfast seating and stainless steel appliances. With plenty of counter space and smart storage, it's a functional and stylish space for preparing meals and gathering with loved ones. Family entrance provides easy access from oversized 3 - car garage complete with 2 pc bath and laundry. When it's time to unwind, the primary bedroom offers a peaceful retreat complete with a luxurious four- piece ensuite and spacious walk in closet. Two additional bedrooms are spacious and bright and provide plenty of room for family or guests. The full lower level offers endless possibilities, whether you need space for home office, gym, additional bedrooms or even potential in-law suite. Lovely 16x16 composite deck is where you will enjoy your morning coffee and entertain family and friends. Nestled on 3 + private acres just minutes from Smiths Falls and 40 minutes to Barrhaven this home offers the best of rural tranquility with easy access to schools, shopping and community amenities. 2046 Rosedale Road is the perfect place to call home! Call for viewing today! (id:43934)
00 (B) Hwy 43 Highway
Montague, Ontario
Discover 60 acres of prime agricultural land with approximately 1,029 feet of waterfront frontage in the growing area of Smiths Falls. This property features approximately 40 acres of tile-drained, tillable land, making it ideal for farming and agricultural ventures. With its strategic location, it presents a valuable long-term investment opportunity for both agricultural use and potential future development. Don't miss the chance to own a significant piece of land in a rapidly expanding region. (id:43934)
6145 Lariviere Crescent
Ottawa, Ontario
Welcome to this beautifully renovated 4-bedroom, 2.5 bath home located on a quiet crescent in the family-friendly community of Chapel Hill South. This 1871 square foot move-in-ready property which includes tons of upgrades throughout is a rare find in the neighbourhood. The main floor offers a bright, open-concept layout with hardwood and porcelain tile flooring throughout, anchored by a stunning renovated kitchen featuring an 8-foot island, quartz countertops, and stainless steel appliances. A refreshed laundry room with new washer and dryer (2025) adds everyday convenience.Upstairs, the spacious primary bedroom includes two large closets and a fully renovated ensuite with double vanities, quartz countertops, and a custom glass-enclosed shower. Three additional bedrooms and a full bath complete this level. All bathrooms have been updated with new cabinetry, flooring, and quartz countertops.The finished basement provides excellent additional living and entertaining space with a built-in bar area and lots of storage space. Outside, enjoy a fully fenced backyard designed for entertaining with a deck, patio, jacuzzi hot tub, hardtop gazebo (2025), perennial gardens, and a large grassed area. An exceptional opportunity in a sought - after neighbourhood close to parks, schools and amenities. (id:43934)
143 Robin Easey Avenue
Ottawa, Ontario
Experience luxury living in this beautiful single-family home located in the heart of Barrhaven. The main floor offers a formal living room, dining room, and a cozy family room-each featuring rich hardwood floors and 9 ft smooth ceilings. The open-concept kitchen is a showstopper with upgraded two-toned cabinetry, quartz countertops, a stunning waterfall island, and stainless steel appliances. The family room is anchored by an elegant fireplace with upgraded backsplash, and the hardwood staircase leads you to the second level. Upstairs, you'll find rich hardwood hallway with four spacious bedrooms and two upgraded full bathrooms, each equipped with sleek stand-up glass showers. The fully finished basement provides a generous recreation room-perfect for entertainment or family time. Outside, private, fully fenced backyard features a large custom deck ideal for gatherings or relaxation. This home is perfectly situated close to schools, shopping, parks, and a recreation center, offering convenience and comfort in one of Barrhaven's most desirable communities. (id:43934)
149 Minikan Street
Ottawa, Ontario
Welcome to 149 Minikan Street, a beautiful 4-bedroom, 5-bathroom detached home in the highly sought-after community of Findlay Creek. Built in 2021, this home offers over 2,300 sq. ft. of above-grade living space with a modern open-concept layout and stylish finishes throughout. The main level features hardwood flooring, a spacious living and dining area with patio doors to the backyard, and a bright family room complete with a natural gas fireplace. The chef-inspired kitchen is designed with a built-in range and oven, stainless steel appliances, an oversized island with a breakfast bar, and plenty of storage. Upstairs, each bedroom enjoys its own connected bathroom, including the primary suite with a generous layout, walk-in closet, and private ensuite. The convenience of second-floor laundry adds to the thoughtful design. The fully finished lower level provides a large recreation room, an additional bathroom, and an oversized storage room, perfect for families needing extra space. With an attached 2-car garage offering inside entry and a private double driveway, there is parking for up to six vehicles. Located close to schools, shopping, parks, and transit, this home combines comfort and convenience in one of Ottawas most popular neighbourhoods. (id:43934)
2864 County Road 30 Road
North Glengarry, Ontario
Introducing charming 2864 County Rd 30! Some homes whisper: This one tells stories! This timeless country home has weathered decades of muddy boots and quiet moments that never needed an audience. Set on approximately 62 acres, the land offers a beautiful mix of open spaces and privacy - about 12 acres in hay across two fields, with the remainder in mature trees and bush. The Delisle River runs along the south side of the property, adding a peaceful and natural backdrop. This charming rural property features a classic barn with hydro and water, two large stalls and a hayloft. A machine shed, built 12 years ago, provides additional storage and workspace. The chicken coop, an extension of the original garden shed, was expanded approximately 10 years ago, and a newly fenced in area off the back deck ('24) offers a safe space for pets. Step inside and enjoy the warm & welcoming atmosphere. The spacious front entrance is highlighted by a propane fireplace leading into the cozy LR warmed by a pellet stove, seamlessly connected to the DR/Breakfast Bar, walkout to a side patio, a convenient 2-pc bathrm, and a functional mudroom at the back of the kitchen with back patio access. The kitchen was fully renovated in '23, featuring custom cabinetry, quartz countertops, new flooring, & updated appliances. Upstairs, you'll find 3 bedrooms, offering peaceful retreats & soothing nature views, a spa-like 4-pc bathrm, a separate shower, soaker tub, & an oversized linnen closet. Outdoor living spaces invite you to slow down, whether on the rear deck or the deck off the DR (added 4 years ago). Morning coffee truly tastes better out here! The full unfinished basement provides a functional space and a utility room. This is a home for those who appreciate a little history in their walls, a little dirt on their boots, and the freedom that comes with wide open spaces. Please allow 24 business hrs irrevocable with all offers. (id:43934)
157 Russell Avenue
Ottawa, Ontario
Charming Semi-Detached Brick Home in Sought-After Sandy Hill. This inviting semi-detached brick home offers a thoughtful layout across multiple levels. The main floor features a spacious living room with a cozy fireplace and a striking wall of windows, a formal dining room, and an eat-in kitchen equipped with a cooktop and built-in oven. The second floor includes two well-sized bedrooms, an updated four-piece bathroom, and convenient laundry facilities. The third floor is dedicated to a private primary retreat, complete with a four-piece ensuite and its own balcony-perfect for quiet mornings or evening relaxation. The lower level adds two additional generous bedrooms and an updated three-piece bathroom, offering excellent flexibility for guests, family, or home office space. Patio doors off the living room lead to a large, fully fenced backyard ideal for outdoor entertaining and everyday enjoyment. Ideally located within walking distance to the University of Ottawa and a wide range of amenities, this home combines charm, space, and unbeatable convenience. Recent updates: Furnace (2020) (id:43934)
56 Viceroy Mews
Ottawa, Ontario
Welcome to 56 Viceroy Mews, a beautifully appointed 4-bedroom, 3-bathroom west-facing family home nestled in one of Ottawa's sought-after neighbourhoods. Designed with both everyday comfort and stylish entertaining in mind, this residence offers a bright, open-concept layout enhanced by soaring ceilings and gleaming hardwood floors that flow seamlessly throughout the main living areas. Expansive windows flood the home with natural light, while the west-facing orientation treats you to breathtaking backyard sunsets each evening - a daily spectacle best enjoyed from the comfort of your own private retreat. The heart of the home is the stunning chef-inspired kitchen. Thoughtfully designed, it features elegant quartz countertops, extended cabinetry offering abundant storage, a high-end refrigerator, and a custom hood fan that serves as both a functional and architectural focal point. Whether preparing family meals or hosting friends, this kitchen delivers the perfect blend of sophistication and practicality. Upstairs, four generously sized bedrooms provide space for growing families, guests, or a dedicated home office. The three well-appointed bathrooms are finished with quality materials and modern fixtures, creating spa-like comfort throughout. Step outside to a beautifully proportioned 42 x 104 ft lot, fully fenced for privacy and peace of mind. The backyard is tailor-made for summer living, complete with a built-in BBQ gas hookup for effortless outdoor entertaining. Imagine evenings gathered with family and friends, enjoying warm summer cookouts as the sunsets in a wash of golden light. Additional features include a garage equipped with an EV outlet, offering convenience and forward-thinking functionality for today's homeowner. Combining timeless finishes, thoughtful upgrades, and exceptional outdoor living, 56 Viceroy Mews is more than a house - it's a place to call home. (id:43934)
98 Waterthrush Crescent
Ottawa, Ontario
Location! Size! Beauty! Over 1700 sq ft above ground, Bridlewood Corner End Unit/Semi-Detached Bungalow with 2 car Garage. 2 Bedrooms on Main floor + 2 Flex Rooms Downstairs + 3 Full Bathrooms. The largest model at quality built Tamarack Pine Meadow community. Cathedral Ceilings 14ft high at the peak. Formal Living with Huge Window, Dining Room will fit any larger family! Family room with cozy Gas Fireplace. Piece-of-Art Renovated Kitchen! Luxury Master with an incredible en-suite and a large walk-in closet. Hardwood on the main floor, Laminate downstairs. Beautiful Backyard & Side-yard with Spruces, interlock walkways, BBQ deck with access to patio area with Gazebo. This yard in summer is irresistible... Roof 2013, Furnace 2013, Central Air 2025, Attic Insulation upgraded to R60 in 2025. This house is everything you need! Welcome home! *** 325 annually(not monthly) for the use of Community Club house *** Minimum 24 hours irrevocable on all offers. (id:43934)
343 Vibert Douglas Drive
Ottawa, Ontario
Welcome to The Stanley - a detached Single Family Home greets you with an elegant, staircase leading up to 4 bedrooms, including the primary suite with full ensuite and walk in closet. Convenient 2nd level laundry. The main floor has a dedicated den and dining room, plus an oversized kitchen with a breakfast nook opening into the great room. Finished basement rec room for even more living space! Connect to modern, local living in Abbott's Run, a Minto community in Kanata-Stittsville. Plus, live alongside a future LRT stop as well as parks, schools, and major amenities on Hazeldean Road. October 15th 2026 occupancy. (id:43934)
20468 7
Tay Valley, Ontario
Experience the allure of country living with this stunning 112-acre farm situated at 20468 Highway 7, just 15 minutes from Perth. This charming century home, expanded in 2013, offers three spacious bedrooms and two bathrooms. Inside, you'll find a welcoming country eat-in kitchen, a main floor laundry, hardwood and tile flooring, and two cozy gas fireplaces. Outdoors, enjoy a wrap-around porch and picturesque rolling hills that create a tranquil setting. The property includes cultivated land, multiple outbuildings, a one-car attached garage, and a two-car detached garage. An oversized heated workshop provides plenty of space for projects and storage. Modern upgrades include newer windows, a Generac generator, a 200-amp electrical panel, a water treatment system, and a septic system installed in 2013. The main bathroom features a luxurious clawfoot tub and walk-in shower. This property is ideal for those seeking a perfect combination of rustic charm and modern convenience in a peaceful rural environment. (id:43934)
565 Bobolink Ridge
Ottawa, Ontario
Located at 565 Bobolink Ridge in the desirable Westwood community of Stittsville, this stunning former Claridge model bungalow built in 2019 showcases over $70,000 in premium builder upgrades, including custom moldings, hardwood flooring throughout the main level, upgraded cabinetry, white quartz countertops, and soaring 9-foot ceilings. The beautifully decorated 2+1 bedroom home features a spacious primary suite with a luxurious ensuite boasting a ceramic shower and freestanding tub, a finished lower-level family room with a bedroom, and generous storage in the unfinished area. Outside, enjoy a fully landscaped front yard and a serene backyard oasis. With direct access to the Great Canadian Trail and close proximity to a future City of Ottawa community park, this property offers a rare blend of tranquility, style, and convenience. (id:43934)
20468 7
Tay Valley, Ontario
Experience the allure of country living with this stunning 112-acre farm situated at 20468 Highway 7, just 15 minutes from Perth. This charming century home, expanded in 2013, offers three spacious bedrooms and two bathrooms. Inside, you'll find a welcoming country eat-in kitchen, a main floor laundry, hardwood and tile flooring, and two cozy gas fireplaces. Outdoors, enjoy a wrap-around porch and picturesque rolling hills that create a tranquil setting. The property includes cultivated land, multiple outbuildings, a one-car attached garage, and a two-car detached garage. An oversized heated workshop provides plenty of space for projects and storage. Modern upgrades include newer windows, a Generac generator, a 200-amp electrical panel, a water treatment system, and a septic system installed in 2013. The main bathroom features a luxurious clawfoot tub and walk-in shower. This property is ideal for those seeking a perfect combination of rustic charm and modern convenience in a peaceful rural environment. (id:43934)
605 Enclave Lane
Clarence-Rockland, Ontario
Premium Lot onto Pond and Trail View! Extensively upgraded executive home offering modern design, smart technology, and a fully finished walkout basement with in-law or income suite possibility. This almost new and move-in ready property features a chef inspired kitchen with custom white cabinetry, HanStone quartz countertops with waterfall island ends, built-in cooktop, oven, and microwave, and a stainless steel slide out hood fan. The open concept main living area is enhanced by pot lighting throughout, a custom ceramic tile fireplace surround, and a raised fireplace feature with 18 Ft ceilings , creating a warm and inviting space with lots of extra windows flooding the space with natural light. Upstairs, the primary bedroom offers a luxurious ensuite with a full ceramic shower, custom glass enclosure, double sinks, upgraded fixtures, and Caesarstone countertops. Additional bedrooms are well sized and complemented by a modern full bathroom convenient laundry room. The 2nd floor loft is perfect for a home office, 2nd living area or play area for kids. The fully finished walkout basement adds exceptional versatility and includes a very large bedroom, full bathroom, rec room, and an electric fireplace. Fully fenced backyard is spacious and private with no rear neighbors. Notable upgrades include 200-amp electrical service, EV charger , Lutron smart switches, Nest smart thermostat and a finished garage complete with a smart garage opener with camera. A thoughtfully upgraded smart home designed for comfortable and connected living, book your private showing today. (id:43934)
31 Gertie Street
Ottawa, Ontario
Discover this spawling bungalow on a pool-sized lot in the heart of Richmond's sought-after Kings Grant community. Offering nearly 1,920 sq. ft. on the main level, this oversized home features soaring 14 ceilings, a formal dining room, and a vaulted great room wired for sound with a cozy gas fireplace and custom California shutters.The chefs kitchen is a true showpiece with granite counters, a spacious eat-in area, and a full butlers pantryperfect for entertaining. Convenient office/third bedroom at the front entrance. The luxurious primary suite boasts a 5-piece ensuite and walk-in closet, while the professionally finished lower level adds 955 sq. ft. with a bright recreation room, two additional bedrooms, a third full bath, and tons of storage space.Thoughtful extras include central vac, alarm system, sound wiring, irrigation system, and humidifier. Enjoy the privacy of a no-direct-rear-neighbour lot, steps to local parks and the Richmond Fairgrounds, with easy access to Kanata and Ottawa. Nearly 3000 square feet of luxurious living space! Roof 2022. Whether you're downsizing, wanting to live on one level, want to invite the in-laws, or have space for care-givers, this could be the opportune place for you to enjoy the village lifestyle just minutes from Ottawa yet amenities close at hand. 36-hour irrevocable on offers. (id:43934)
5 Dalecroft Crescent
Ottawa, Ontario
Welcome to this beautiful Minto built home nestled on a quiet crescent in the heart of prestigious Centrepointe on a fully fenced 42' x 108' lot, just steps from Centrepointe Park. This sun filled two storey property offers a timeless and functional layout featuring 3 spacious bedrooms, 4 bathrooms, main floor laundry with a convenient side door and fully finished basement, beautifully renovated interior throughout. The inviting foyer is very functional, while the kitchen showcases oak cabinetry, quartz countertops, a central island, and an eat in area open to the family room with new laminate flooring and a cozy wood burning fireplace. Patio doors lead to a private backyard oasis complete with an in ground saltwater pool, custom interlock patio and walkways, professionally landscaped grounds, perennial gardens, and refined night lighting, perfect for entertaining or unwinding all summer long. The second level offers a spacious primary bedroom with an ensuite featuring a whirlpool tub, separate shower, and walk-in closet, along with two additional well sized bedrooms. The finished lower level adds exceptional versatility with a spacious rec room with the 2nd fireplace, hobby or office space, and an additional powder room, ideal for teens or an in law suite. Additional highlights include a 16' wide garage with double driveway and an interlock front entrance with illuminated steps. Ideally located minutes to Algonquin College, Highway 417, College Square, and the future Baseline LRT station, this move in ready home seamlessly blends traditional elegance, modern comfort, and an unbeatable location, Centrepointe living at its best. Heat Pump(2023). Some photos are virtually staged, and 24 hours irrevocable is required on all offers. (id:43934)
18 Rupert Street
Ottawa, Ontario
Welcome to 18 Rupert Street; a versatile, well-maintained semi-detached property offering two self-contained units in the highly sought after Glebe neighborhood. This is an exceptional opportunity for investors, multi-generational families, or buyers looking to offset their mortgage with rental income. The property features a bright main-floor unit with an inviting layout, main floor primary bedroom, generous living space, and excellent natural light. This main floor unit comes complete with a fully finished basement including two bedrooms, a powder room and an oversized laundry area great for air drying clothes or more room for storage. The second floor unit offers a smart and efficient 3 bedroom floorplan with an oversized primary bedroom, large living area and a beautifully updated kitchen; creating strong rental appeal and long-term tenant demand. Both units have been thoughtfully maintained, with updates carried out over the years to support reliable tenancies and ease of ownership. The lot offers a beautiful and private backyard with a sizeable deck and greenspace, ideal for outdoor enjoyment. Enjoy a 3 car laneway as well as secluded street parking on this quiet and charming side street. Located in a central pocket steps to Lansdowne and Bank street, indulge in the best shopping, restaurants, and entertainment Ottawa has to offer all while being surrounded by parks, schools, and major transit routes. 18 Rupert provides quick access to downtown while still offering a charming and walkable residential neighborhood. Buyers will appreciate the stability of the area and the strong rental profile that makes this property a predictable, low-maintenance addition to any portfolio. Whether you're an investor seeking dependable income, a homeowner looking for a property with flexibility, or a family needing separate living quarters under one roof, 18 Rupert Street is a rare opportunity to meet this need in the Glebe. Book a showing and make this property yours today! (id:43934)
964 Acoustic Way
Ottawa, Ontario
THIS PROPERTY IS NOT A "DRIVE BY" .... AN ABSOLUTELY STUNNING TOWNHOME AT 2534 sq ft WITH AN END-UNIT ADVANTAGE IN SOUGHT AFTER RIVERSIDE SOUTH .... ONLY 2-1/2 YEARS OLD. WHERE PRIVACY MEETS ELEVATED LIVING. MORE WINDOWS. MORE WOW. 4 BEDS + 4 BATHS + 2-CAR GARAGE + 2 GAS FIREPLACES + TOP NOTCH APPLIANCES (S/S Counter-Top Stove, B-In Oven & D/W, Refrigerator with the "HUB" & waterline, full-size front-end washer & dryer and more!!) ... AND HOME IS TOTALLY CARPET-FREE ON A PREMIUM CORNER LOT LOCATION ... & SITED ACROSS THE STREET FROM A FUTURE PARK & FUTURE SCHOOL. BALANCE OF TARION WARRANTY. DEFINITELY WORTH A VISIT. (Professional photos were taken summer 2023 and prior to tenancy.... Landscapping and Driveway completed by Builder in summer 2023). (id:43934)
- 20 Rutile Street
Clarence-Rockland, Ontario
(Reach out for more pictures) Want backyard space to install a pool? Have a Faily home in a quiet area? Or do a short-term rental without red tape? ... This is YOUR PLACE! Gorgeous house on a pie-shaped lot (89ft wide backyard)... you'll love this backyard! Situated in the newer development, the desired Morris Village in the town of Rockland, only 34 min to Central Ottawa having a small town feel with all the amenities! Great family life here, this 4 bedroom, 2.5 bathroom has NO CARPET, warm flooring and colour design, contemporary high-quality finishings inside, open concept layout, and four generously sized bedrooms! MAIN FLOOR: Has a 2pc bathroom, Open KITCHEN with island and pantry, living room and dining room, with lots of windows and light. SECOND FLOOR: 4 Bedrooms, 2 full baths (one main bath and one ensuite)... WELCOME HOME... Book your showing today! (Clarence-Rockland does not currently have a municipal bylaw requiring a license for Short-term rentals) (id:43934)
862 Oat Straw Way
Ottawa, Ontario
Immaculate and well-maintained detached family home for sale by original owners. This 3-bedroom, 2 1/2 bath home was built by Lemay Homes in 2017. Situated on a unique corner lot with extra-wide back yard, this home is offset to the one behind it and looks onto open space which is partially owned by the City. There will be no further development in that space. Bright living area with lots of windows. Upgraded kitchen island and countertops with large walk-in pantry. The classic hardwood staircase leads up to three bedrooms and walk-in linen closet. Large primary bedroom with en-suite bath and walk-in closet. Partly finished lower level includes a bonus room, suitable for a fourth bedroom, media room or home office. Ample space on the lower level for an exercise room, workshop or another bedroom. Features include the hand-made board & batten shed, fully fenced back yard, quality window coverings throughout. This home is in 'like new' condition and is a must-see ! (id:43934)
25 Industrial Drive
Mississippi Mills, Ontario
LOCATION LOCATION!! impressive building which can easily adapt to a wide range of different uses. Building is approx 2300 sq ft. Currently in food production with a retail component. Building currently has a retail area, a board room, 2 offices, powder room + a large open work area with a ceiling height of approx 13 ft. The two overhead garage doors allows convenient access for shipping and receiving. Zoning allows a long list of different options. Recent upgrades roof 2020, roof top unit 2023, central air 2023, prep room heater 2024. A generous sized lot with the building located along the north side which allows plenty of space for future expansion. Loads of parking space for employees and customer at the back of the building or along the easement/right of way or street parking. Building only for sale not the business (id:43934)
1603 Peter Street
Cornwall, Ontario
This newly renovated 2-storey home sits on a rare spacious double lot, offering exceptional outdoor living with a private inground pool - perfect for entertaining or relaxing on warm summer days. Inside, the home impresses with a bright layout, seamlessly connecting the modern kitchen, dining area, and sunroom, filling the space with natural light. The generous family room offers plenty of room to gather, unwind, and create lasting memories. Upstairs, you'll find three well-appointed bedrooms, including a luxurious primary suite with a private ensuite bathroom, providing a peaceful retreat at the end of the day. The finished basement offers a rec room, an additional bedroom and bathroom. And, the fully finished in-law suite offers excellent flexibility - ideal for multi-generational living, visiting guests, or potential rental income. Whether you're accommodating grandparents or looking for private space for extended family, this suite delivers both comfort and privacy. With ample space indoors and out, this home is truly move-in ready and designed for modern family living. (id:43934)
906 - 354 Gladstone Avenue
Ottawa, Ontario
PENTHOUSE living at CENTRAL 1! Central is known as one of the safest & best run condo buildings in the City of Ottawa! Soaring above Centretown where one short elevator ride provides access to an incredible urban lifestyle, experience all our beautiful City has to offer right at your fingertips! Once inside the unit you will feel total comfort! NON obstructed views from inside the home & from the wrap around PRIVATE terrace that is over 300 square feet! This condo faces direct WEST, the sunset pictures are pictures that were taken from the balcony (not virtually staged), the sun set is a PERFECT backdrop for this gorgeous unit. This home is just over 1100 square feet & has been FULLY customized to allow for maximum organization, VERY well thought out updates! The kitchen & closet organizers in BOTH bedrooms & front entry were designed by Award winning Laurysen Kitchens! NO expensed spared in the 3 year old kitchen, that offers a high end Liebherr fridge, Porter & Charles induction stove & Fisher & Paykel dish drawer, quartz countertop & backsplash, FULL height uppers & so much more! The wall of windows is breathtaking in the main living area, the floor plan allows for different furniture configurations. The master is a great size & offers a custom closet with loads of organizers. The 5- piece ensuite has a tub & shower combo along with dual sinks, pull out drawers & quartz countertop. The 2nd bedroom currently has gorgeous glass doors as it's being used as a 2nd sitting area. A step in shower with glass door can be found in the main bath! In-suite laundry, underground parking & a locker is included! (id:43934)
16985 Headline Road
South Stormont, Ontario
Welcome to this stunning 3,000 sq. ft. log home set on over 2 beautifully maintained acres just outside the city limits. Offering the perfect blend of peaceful rural living and convenient proximity to Cornwall, this property is ideal for families seeking space, character, and comfort. From the moment you arrive, the charm is undeniable. A spacious front porch invites you to relax and enjoy the quiet surroundings. Inside, exposed wood throughout the main floor creates a warm, timeless atmosphere. The updated eat-in kitchen features custom cabinetry, granite countertops, and a large island perfect for gathering. The inviting living room is highlighted by a striking stone fireplace with a gas insert and patio doors leading to the expansive screened-in patio, ideal for evening relaxation. A separate main-floor family room offers additional living space, and a convenient 2-piece bath combined with laundry adds everyday practicality. Upstairs you'll find four generously sized bedrooms. The primary suite includes a private 3-piece ensuite and a bonus room that could serve as a fifth bedroom, office, nursery, or exercise space. A full bathroom and an additional second-floor family room provide flexibility for growing families. The basement is currently used for storage but offers excellent potential for future development, with a walk-out from the attached single-car garage. Outside, the immaculate yard showcases mature landscaping, stone walkways, multiple patio areas, and a fire pit, perfect for entertaining or peaceful evenings under the stars. With ample parking and space for campers, boats, or recreational vehicles, this property blends lifestyle and practicality. Located minutes to Cornwall, approximately one hour to Ottawa and just over an hour to Montreal, this home offers space, warmth, and character you won't want to miss. (id:43934)

