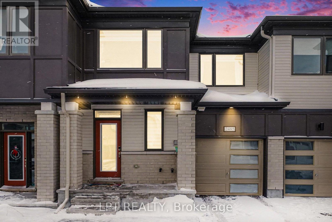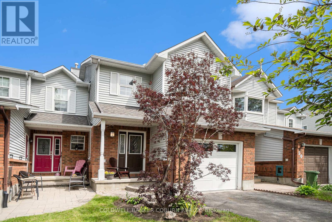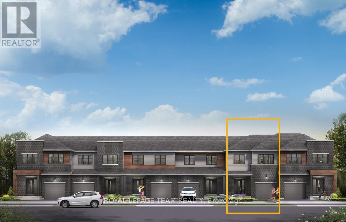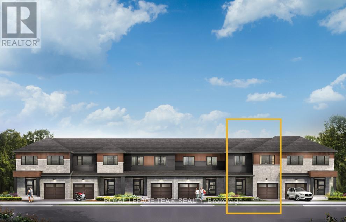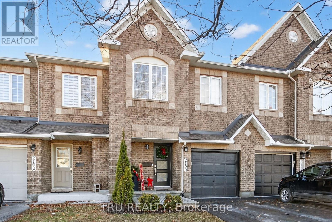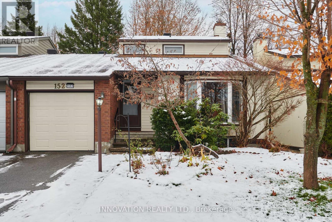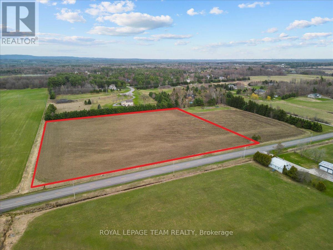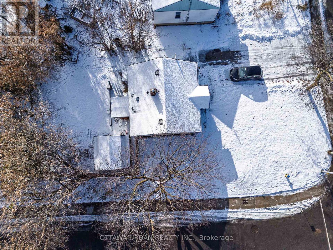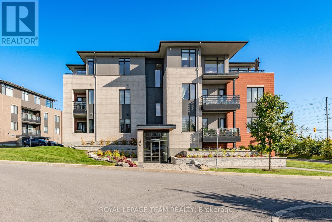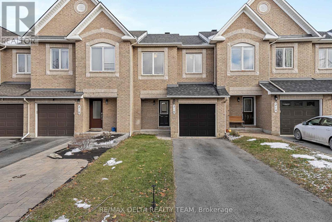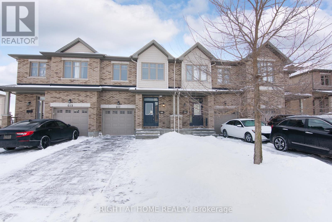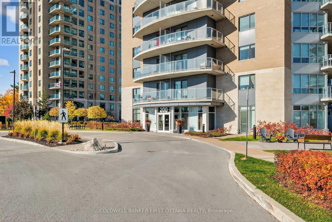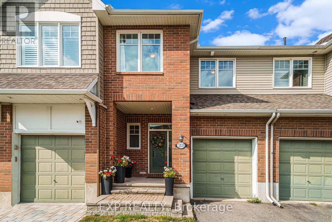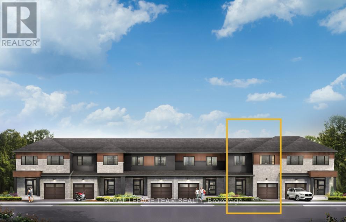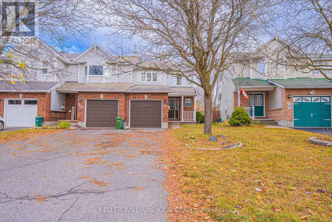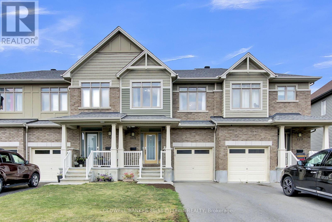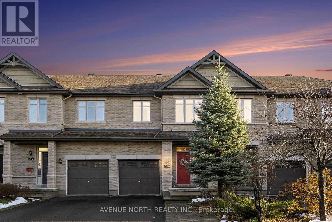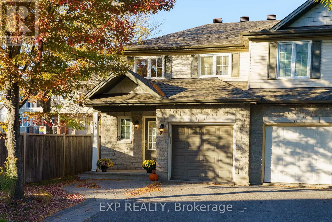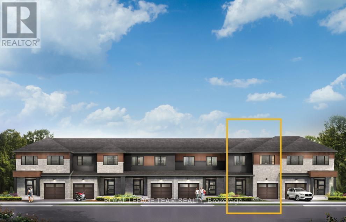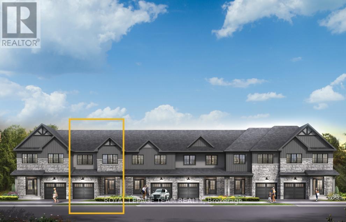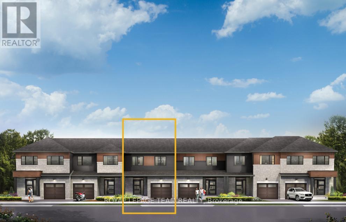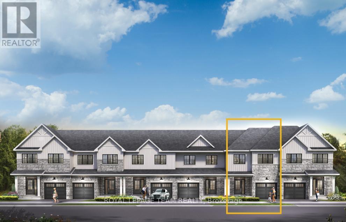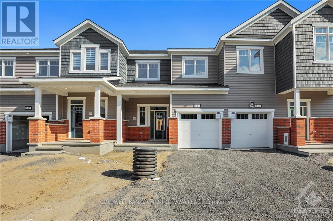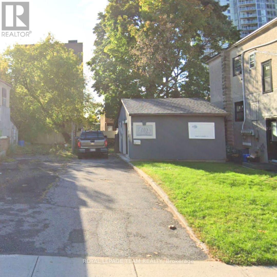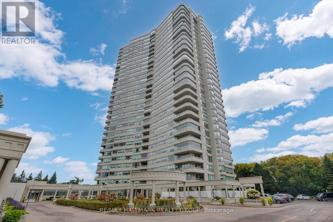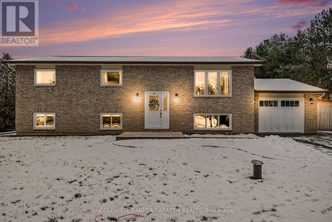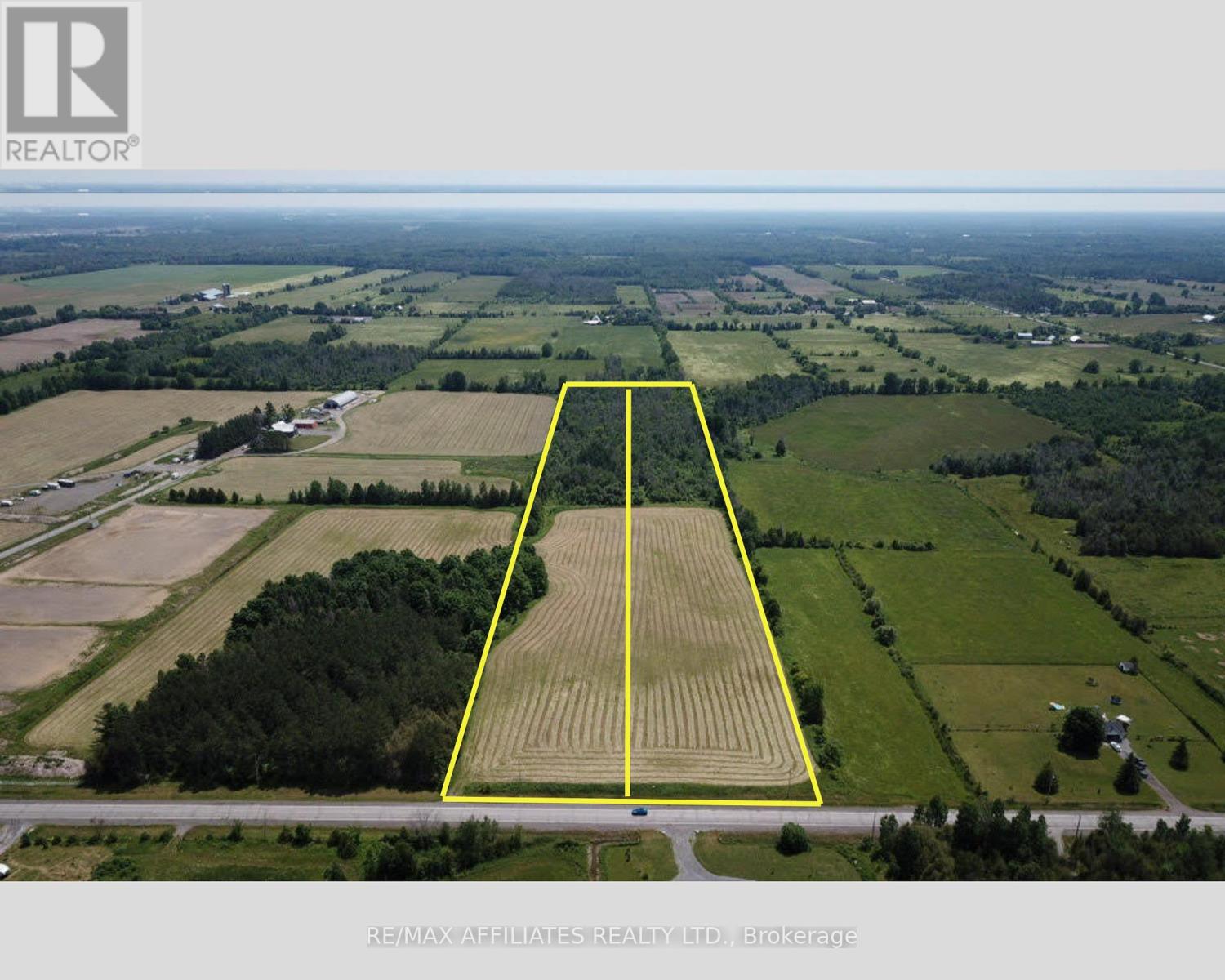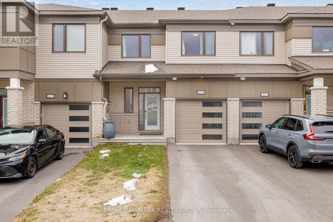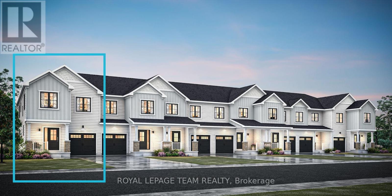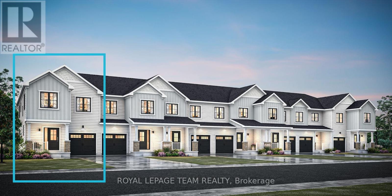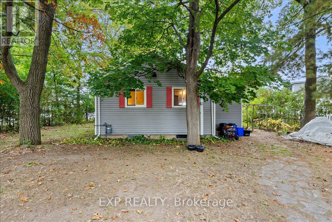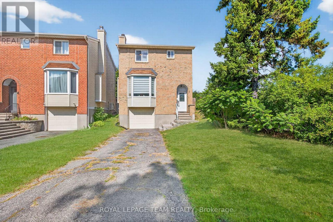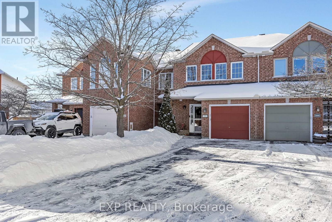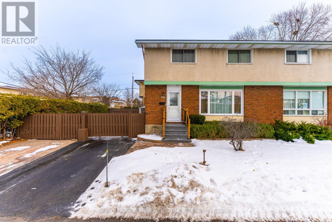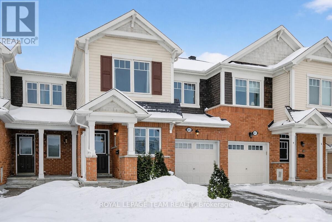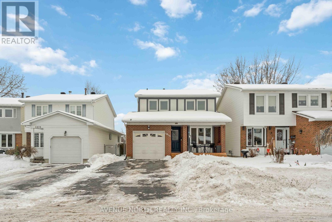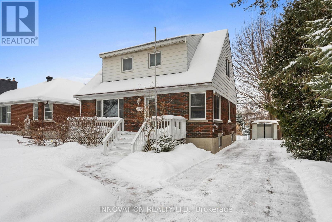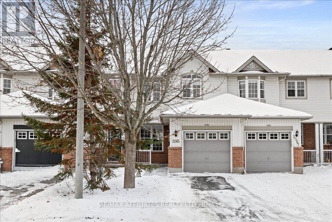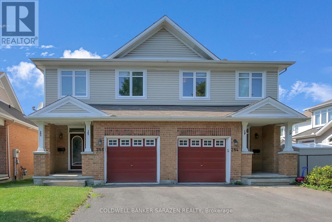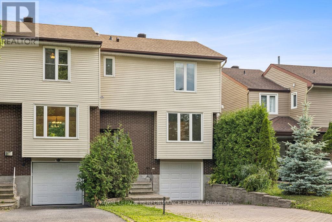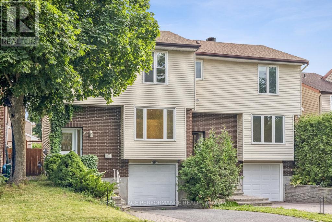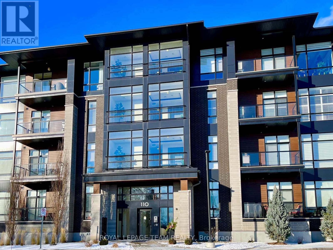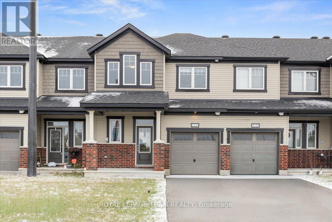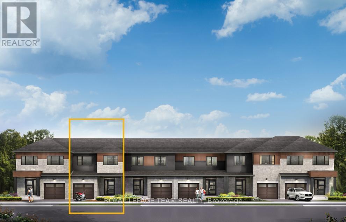We are here to answer any question about a listing and to facilitate viewing a property.
2485 Watercolours Way
Ottawa, Ontario
Welcome to this stunning Mattamy Majestic model townhome, ideally located on sought-after Watercolours Way in the growing community of Half Moon Bay. Offering over 2,100 square feet of thoughtfully designed living space and less than three years old, this home blends modern elegance with everyday comfort. From the moment you step inside the natural light flowing in through the oversize windows will catch your attention, you'll appreciate the over $50,000 in premium upgrades that elevate this home well beyond builder standard. The main level features rich hardwood flooring and custom blinds, creating a warm and polished atmosphere ideal for both relaxing and entertaining. The chef-inspired kitchen is the heart of the home, showcasing upgraded quartz countertops, enhanced cabinetry, backsplash, and a seamless flow into the dining and living areas. All three bathrooms are upgraded with quartz countertops, adding a consistent sense of luxury throughout. The primary ensuite is a true retreat, complete with an upgraded walk-in shower designed for comfort and style. The fully finished basement provides flexible additional living space-perfect for a family room, home office, gym, or guest area-making this home as functional as it is beautiful, plus the added bonus of a bathroom rough-in. Set in a rapidly expanding neighbourhood, Half Moon Bay continues to grow with new schools, a new grocery store, and the upcoming extended access to Highway 416, offering exceptional convenience and long-term value. This is more than a townhome-it's a place to grow, entertain, and truly feel at home. (id:43934)
52 Blackdome Crescent
Ottawa, Ontario
Step into this generously sized townhome offering over 1,800 sq. ft. of well-designed living space. The main level welcomes you with a spacious foyer, soaring vaulted ceilings, and a skylight that fills the home with natural light. A dedicated dining area and a bright breakfast nook provide comfortable spaces for everyday living and hosting. Recent updates include new flooring on both the main and upper levels, giving the home a clean, updated feel throughout. The upper level features a spacious primary bedroom complete with a walk-in closet and private ensuite, creating a quiet retreat. Downstairs, the fully finished lower level adds excellent versatility with a cozy family room highlighted by a wood-burning fireplace, a functional workshop area, and a large laundry and storage space. Outside, enjoy a private rear patio with no rear neighbours, perfect for relaxing or entertaining. A natural gas hookup for the BBQ and an additional gas connection in the garage add extra convenience. Situated in a friendly, family-oriented neighbourhood close to schools, parks, shopping, and recreation, with quick access to the 417 for commuters, this home is move-in ready and waiting for its next owners. (id:43934)
209 Bankside Way
Ottawa, Ontario
Enjoy bright, open living in the Cohen Executive Townhome. The main floor is naturally-lit, designed with a large living room connected to the kitchen to bring the family together. The second floor features 3 bedrooms, 2 bathrooms and the laundry room, while the primary bedroom offers a 3-piece ensuite and a spacious walk-in closet. The walk-out basement includes finished rec room for more space as well as a 3-piece bathroom. Located on a premium lot backing greenspace/future park. Find your new home in Riversbend at Harmony, Barrhaven. August 12th 2026 occupancy. (id:43934)
676 Moonglade Crescent
Ottawa, Ontario
There's more room for family in the Lawrence Executive Townhome. Discover a bright, open-concept main floor, where you're all connected - from the spacious kitchen to the adjoined dining and living space. The basement provides even more space with a finished rec room. The second floor features 4 bedrooms, 2 bathrooms and the laundry room. The primary bedroom includes a 3-piece ensuite and a spacious walk-in closet. Don't miss your chance to live along the Jock River surrounded by parks, trails, and countless Barrhaven amenities. August 19th 2026 occupancy! (id:43934)
652 Moonglade Crescent
Ottawa, Ontario
There's more room for family in the Lawrence Executive Townhome. Discover a bright, open-concept main floor, where you're all connected - from the spacious kitchen to the adjoined dining and living space. The basement provides even more space, with finished rec room. The second floor features 4 bedrooms, 2 bathrooms and the laundry room. The primary bedroom includes a 3-piece ensuite and a spacious walk-in closet. Make the Lawrence your new home in Riversbend at Harmony, Barrhaven. July 28th 2026 occupancy! (id:43934)
2190 Lavoie Street
Ottawa, Ontario
Situated on a quiet street with no front neighbours in the desirable, sought-after community of Avalon, this larger Minto 5th Avenue model offers generously proportioned living space and a welcoming place to call home. The stunning front entrance and foyer create an impressive first impression, leading into a bright and airy interior with neutral décor and upgrades throughout. The renovated kitchen is a true centerpiece, featuring a vaulted ceiling, ample counter space, modern cabinetry, and a comfortable eating area. It provides direct access to the fully fenced backyard, complete with a deck, gazebo and heated, salt water, above-ground pool, perfect for summer entertaining, family fun, or relaxing in privacy. A convenient powder room completes the main level. Upstairs, the home offers three generously sized bedrooms, including a primary suite with a walk-in closet and a well-appointed 4-piece ensuite. Two additional bedrooms provide plenty of space for family, guests, or a home office, giving the upper level excellent flexibility. The finished lower level adds even more living space with a cozy family room featuring a gas fireplace, a bonus play area, and additional storage space. A new furnace (2025) ensures comfort and energy efficiency throughout the year. Ideally located close to public transit, parks, schools, shopping, and everyday amenities, this home delivers an exceptional combination of space, privacy, comfort, and convenience in one of Avalon's most established neighbourhoods. Perfect for families seeking a move-in ready, thoughtfully designed home with both indoor and outdoor living options and a great walking score. (id:43934)
152 Burnetts Grove Circle
Ottawa, Ontario
LOVELY AND RENOVATED 2-BEDROOM SEMI-DETACHED HOME IN BARRHAVEN!This meticulously maintained, updated semi-detached home, originally a three-bedroom, features a thoughtfully reconfigured main floor for enhanced kitchen and living space. The bright, tiled foyer leads to a main level with modern flooring. The living room, featuring bay windows, flows into the open dining area. The updated kitchen is a highlight, boasting granite countertops, ample cabinetry, a breakfast bar, and stainless steel appliances (2021-2022).Adjacent is a versatile family room with patio doors to the fenced rear yard, complete with an insulated dog door (2021). The main floor also includes a half bath and a convenient laundry/mud room with direct garage access.The second floor offers a tranquil primary bedroom with built-in closets, and a second comfortable bedroom. The unfinished basement is roughed in for a full bathroom, providing potential for future living space. Appliances (2021-2022) and washer/dryer (2022) are included. The private, fully fenced rear yard features a reinforced deck, a hot tub, a greenhouse, raised garden beds, and a sugar maple tree that produces syrup. The landscaped driveway and attached single-car garage offer generous parking. This move-in-ready home is ideally located near schools, parks, transit, shopping, and the Walter Baker Sports Centre, offering comfort, convenience, and community. (id:43934)
1982 Marchurst Road
Ottawa, Ontario
Build your dream this Spring!! 7.58 acre parcel of land in highly sought after, beautiful Kanata North. Multiple site options and plenty of frontage on recently resurfaced Marchurst Road!! The sunsets are breathtaking! 20 minutes to Hwy 417 and 5 minutes to Carp. Superb views of Gatineau Hills included. Showings between 9am-5pm Monday - Friday only. Multiple site options. Buyer to contact City of Ottawa for available zoning options - Tel: 311. Buyer to contact all service providers for service options (see listing attachment). HST in addition. (id:43934)
951 Merivale Road
Ottawa, Ontario
Prime TM-zoned corner lot located at Merivale Road and Anna Avenue (Carlington). This property offers significant potential under Traditional Mainstreet zoning, which generally supports a broad range of redevelopment opportunities. High-visibility location directly across from established commercial uses and directly along transit. Lot size 50' x 106.7' (per MPAC). Corner lot with fire hydrant. Buyers must verify permitted uses, zoning requirements, and all development possibilities with the City of Ottawa. Excellent opportunity for investors, or developers seeking a strategic urban site. (id:43934)
302 - 190 Boundstone Way
Ottawa, Ontario
OPEN HOUSE - Sun. Jan. 11th, 2:00-4:00pm -- Welcome to "The Elements at Richardson Ridge" -- an exquisite residence in the sought-after Kanata Lakes community. This luxurious top-floor unit offers 2 spacious bedrooms, 2 full bathrooms plus a den, all bathed in natural light from oversized windows and enhanced by 9-foot ceilings and hardwood floors throughout. The stylish open-concept kitchen features a breakfast bar, stainless steel appliances, quartz countertops, tile backsplash, and modern cabinetry. Primary suite boasts a spa-like 4-piece ensuite with double sinks, quartz countertops, and a generously sized shower. The primary custom closet is designed for optimal organization. The second bedroom also has custom shelving in the closet. Enjoy breathtaking views of the Heritage Richardson House, the private clubhouse for residents. This unit also includes a dedicated storage locker and an underground heated parking spot for added convenience. The building is fully accessible, with a large elevator and sloped ramps leading to the front entrance. Within walking distance, you'll find the Signature Centre and Kanata Centrum for all your shopping needs, as well as the beautiful 4 km Carp River Conservation area perfect for walks or bike rides, just steps from your front door. Also close to Kanata's North hi-tech district. This is a non-smoking condominium including in all units and common areas. 24 hrs irrevocable on offers. (id:43934)
216 Forestcrest Street
Ottawa, Ontario
Beautifully maintained and freshly painted 3-bedroom, 2.5-bath freehold townhouse in the highly sought-after Chapel Hill community. Enjoy exceptional privacy with no direct front neighbours. The main level features new luxury vinyl flooring in the living and dining rooms, complemented by a cozy gas fireplace. The bright, eat-in kitchen offers modern updates including stainless steel appliances, new Quartz countertops, a new backsplash, updated hardware, and stylish pass-through cutouts overlooking the main living area. Upstairs, you'll find brand-new carpet throughout. The spacious primary bedroom includes a walk-in closet and a 4-piece ensuite. 2 other good size bedrooms complete the 2nd level. The finished basement provides a generous recreation room with new carpet and ample storage space. Additional updates include: All bathrooms with new toilets and vanities. Freshly painted garage door and front door, New fire alarms, Roof (2019) AC (2015) Freshly painted rear fence, new steps from the patio door. This move-in-ready home offers comfort, style, and peace of mind-all in an ideal family-friendly neighbourhood. Some photos virtually staged. (id:43934)
718 Tailslide Private
Ottawa, Ontario
NEW MODEL HOME available for viewing! SEASONAL SPECIAL: $10,000 DESIGN CENTRE BONUS & SMOOTH CEILINGS Included for a limited time! Executive town radiating curb appeal & exquisite design, on an extra deep lot. Their high-end, standard features set them apart. Exterior: Genuine wood siding on front exterior w/ metal roof accent, wood inspired garage door, arched entryway, 10' x 8' deck off rear + eavesthroughing! Inside: Finished recroom incl. in price along w/ 9' ceilings & high-end textured vinyl floors on main, designer kitchen w/ huge centre island, extended height cabinetry, backsplash & quartz counters, pot lights & soft-close cabinetry throughout! The 2nd floor laundry adds convenience, while the large primary walk-in closet delights. Rare community amenities incl. walking trails, 1st class community center w/ sport courts (pickleball & basketball), playground, covered picnic area & washrooms! Lower property taxes & water bills make this locale even more appealing. Experience community, comfort & rural charm mere minutes from the quaint village of Carp & HWY for easy access to Ottawa's urban areas. Whether for yourself or as an investment, Sheldon Creek Homes in Diamondview Estates offers a truly exceptional opportunity! Don't miss out - Sheldon Creek Homes, the newest addition to Diamondview Estates! With 20 years of residential experience in Orangeville, ON, their presence in Carp marks an exciting new chapter of modern living in rural Ottawa. WOW - AMAZING VALUE! Act Now! (id:43934)
617 Sunburst Street
Ottawa, Ontario
Exceptionally well-maintained and spotless townhome in the sought-after Findlay Creek - Sundance community. This beautiful home offers 3 spacious bedrooms and 3 bathrooms.A large, welcoming foyer opens to a bright open-concept main floor featuring hardwood and ceramic tile flooring. The extended kitchen boasts stainless steel appliances, abundant cabinetry, an oversized island, and granite countertops throughout.The finished lower level includes a cozy gas fireplace, perfect for relaxing or entertaining. Upstairs, you'll find three generous bedrooms, including a primary suite with a walk-in closet and a luxurious ensuite bathroom. There's also a rough-in for a fourth bathroom in the basement.Located just steps from a park with a splash pad, this home is close to all amenities. Over $20,000 in builder upgrades included.Flooring: Tile, Hardwood. Basement includes a rough-in for future bathroom. *Some pictures are virtually staged* (id:43934)
602 - 200 Inlet Private
Ottawa, Ontario
Spacious and well laid out 2 bedroom, 2 bath condo in the coveted Petrie's Landing area with River view. Over 1150 square feet of living space, with 2 balconies (extra 287 s.f.) one with views of the River and the other overlooking Orleans (North- East-South views). The condo comes with 1 underground parking space and one locker. No carpets in the unit, all engineered hardwood or tiles. Bright unit with living-dining-kitchen open plan, bedrooms separated by the living space each have their own full bathroom. The primary bedroom offers a walk through closet and lux bathroom with double vanity, separate tub and double shower; the 2nd bathroom is a 3 piece bathroom. Good size vestibule at t the entrance, in unit laundry and storage area. Kitchen has a breakfast island, generous counter space counters (Granite) and a window. Linen closet near the dining area. Quality blinds throughout, stainless kitchen appliances. You will love the roof top amenities, including lap pool & spa with gorgeous views of Petrie Island, the adjacent party room (looks like a lounge!) and exercise room. Other amenities include bicycle storage, kayak, paddleboard storage & indoor car wash. Also walking distance to the LTR Park & RIde at Trim Rd and soon to be LRT stop on Line 1. Occupancy possible before Christmas. Maintenance fees include heating & water (no hot water tank rental!).. (id:43934)
203 Brambling Way
Ottawa, Ontario
Nestled In A Welcoming, Family-Oriented Neighborhood, This Well-Cared-For Home Offers Modern Living And Everyday Ease Just Minutes From Parks, Schools, Shopping, And Public Transit! Step Inside To Discover An Inviting Open-Concept Main Level With Hardwood Floors That Flow Through The Kitchen, Dining, And Living Areas. A Cozy Fireplace Anchors The Living Room, While Large Windows Fill The Space With Natural Light. The Kitchen Blends Style And Practicality With Stainless Steel Appliances, A Breakfast Island, Tile Backsplash, And A Walk-In Pantry For Extra Storage - A Great Space For Everyday Meals Or Entertaining Family And Friends. Upstairs, You'll Find Three Generously Sized Bedrooms, Including A Spacious Primary Suite With A Walk-In Closet And A 4-Piece Ensuite Complete With A Soaker Tub And Glass Shower. The Second Floor Also Features Updated Laminate Flooring, Adding A Fresh And Modern Touch Throughout. Two Additional Bedrooms And Another Full 4-Piece Bath Provide Plenty Of Space For Family Or Guests, And The Convenient Second-Floor Laundry Adds Everyday Functionality. The Finished Lower Level Adds Even More Flexibility, Also Featuring Brand New Laminate Flooring That Enhances The Bright, Refreshed Feel Of The Space. There's Ample Room For A Family Area, Home Gym, Or Recreation Space, Along With Rough-In Plumbing For Future Possibilities. A Large Storage Room Keeps Everything Organized. Step Outside To A Fully Fenced Backyard Featuring A New Composite Trex Deck (2024) And A Pergola - Perfect For Relaxing Or Entertaining Outdoors. Move-In Ready And Thoughtfully Updated Throughout, This Home Combines Style, Functionality, And A Prime Location Close To Everything You Need. Book Your Private Showing Today! (id:43934)
658 Moonglade Crescent
Ottawa, Ontario
Get growing in the Montgomery Executive Townhome. Spread out in this 4-bedroom home, featuring an open main floor that flows seamlessly from the dining room and living room to the spacious kitchen. The second floor features all 4 bedrooms, 2 bathrooms and the laundry room. The primary bedroom includes a 3-piece ensuite and a spacious walk-in closet, while the basement features a finished rec room. Make the Montgomery your new home in Riversbend at Harmony, Barrhaven. July 23rd 2026 occupancy! (id:43934)
246 Tandalee Crescent
Ottawa, Ontario
Welcome to this stunning Urbandale home, featuring a rare walk-out basement in the prestigious community of Bridlewood! Offering the perfect blend of comfort and convenience, this property is designed to impress. Inside, you'll find 3 spacious bedrooms and 2.5 bathrooms, along with a bright, welcoming foyer equipped with a walk-in closet. The lower level also includes a rough-in for an additional bathroom, providing great future flexibility. Step outside to enjoy a deep, newly sodded backyard (Oct 2024) and parking for up to 4 vehicles with upgraded interlock (2023). A charming deck/balcony (Dec 2024) extends your living space outdoors-ideal for morning coffee or evening gatherings. Modern light fixtures, abundant storage, and a cozy gas fireplace in the walk-out basement enhance the home's warmth and style. Large windows fill every room with natural light, creating an inviting and uplifting atmosphere. This prime location puts you within walking distance of three major schools and everyday conveniences such as RCSS, Walmart, and Shoppers. You're also just 5-20 minutes from downtown, Amazon, the IT Park, shopping malls, and medical offices. One of the listing agents is also the owner of this home. (id:43934)
48 Blackdome Crescent
Ottawa, Ontario
Charming 3-bedroom end-unit townhome in the highly sought-after Kanata Lakes community. Ideally located within top-ranked school zones - Stephen Leacock Public School (25/3032) and Earl of March Secondary School (8/689) - both highly regarded for their academic excellence. School bus pick-up points are conveniently close by, adding to the home's family-friendly appeal. Enjoy excellent privacy with no rear neighbours, backing onto Kanata Avenue - a quiet, 50 km/h residential street. The cozy front porch is the perfect spot to enjoy your morning coffee or unwind after a long day. The main level features a welcoming foyer, a bright open-concept living and dining area, and laminate flooring (2018) throughout. The spacious kitchen includes a breakfast bar, ideal for casual meals and entertaining.Upstairs offers laminate flooring (2018), a carpeted staircase (2018), and a generous primary bedroom with updated windows (2014), a full-wall closet, and a brand-new ensuite bath (2025). Two additional bedrooms and a shared main bath complete the level.The finished basement provides a versatile recreation area, laundry space, and storage. The oversized single garage offers additional room for storage or a small workshop - a rare and valuable feature in this area. Recent updates include: Roof 2010, windows 2014, laminate flooring & carpeted staircase 2018, deck painted 2022, heat pump, FOTILE range hood & added insulation 2024, primary ensuite renovated & modern light fixtures 2025. A well-maintained, move-in-ready home in one of Kanata's most desirable and family-oriented neighbourhoods - combining comfort, convenience, and outstanding value. (id:43934)
168 Hawkshaw Crescent
Ottawa, Ontario
Welcome to this beautifully maintained home built by Claridge, ideally situated on a premium lot with no rear neighbours offering privacy and tranquility in a prime location. Enjoy the convenience of being within walking distance to Costco, popular restaurants, coffee shops, and major retailers making errands and entertainment effortlessly accessible. With easy access to highway 416, commuting is a breeze. Step into a thoughtfully designed open-concept main level featuring 9-ft ceilings and large windows that bathe the space in natural light. The welcoming layout is perfect for both family living and entertaining guests. Upstairs, the spacious primary bedroom includes a walk-in closet and a 3-piece bathroom. Two additional well-sized bedrooms and a 4-piece main bathroom complete the upper level, ideal for growing families. The partially finished lower level offers a cozy family room and a dedicated laundry area, adding valuable extra living space. Outside, the fully fenced and interlocked backyard provides a perfect setting for outdoor gatherings, children's play, or simply relaxing in privacy. Don't miss out on this incredible opportunity to own a beautiful home in a sought-after location with exceptional amenities. Book your private showing today! (id:43934)
365 Cooks Mill Crescent
Ottawa, Ontario
Step into comfort and charm with this meticulously maintained 3+1-bed, 3.5-bath townhouse. Every corner of this cozy home has been designed with efficiency in mind, maximizing the use of space. The main floor features open concept with modern kitchen, walk-in pantry, eating area, living space & powder room. The 2nd floor features primary bedroom with walk-in closet & ensuite, the other 2 good-sized bedrooms, full bath & convenient laundry area. Fully finished basement offers large finished rec room with cozy gas fireplace, bedroom, full bath & office area. Enjoy the serenity of your private fully fenced backyard with no rear neighbors. Step outside onto the inviting porch and front yard with beautiful landscaping & spacious driveway. It's a true gem in every sense, where comfort meets practicality & modern elegance. Perfectly situated within walking distance of new LRT Station, St Francis Xavier High School & easy access to all the amenities and shopping Riverside South has to offer. (id:43934)
140 Whetstone Crescent
Ottawa, Ontario
Welcome to this beautifully maintained TARTAN BUILT semi detached home that lives large, feels welcoming, and offers the kind of privacy and setting families are always searching for, with NO SIDE NEIGHBOURS and surrounded by MATURE TREES in a truly special neighborhood. The WIDENED INTERLOCK DRIVEWAY immediately sets the tone with stunning curb appeal, while the FULLY FENCED BACKYARD and LARGE DECK create a space where summer evenings, weekend gatherings, and everyday family moments naturally come together. Step inside and experience the instant WOW of a FOYER OPEN TO ABOVE, a dramatic and airy entrance that makes you feel at home the moment you arrive. The main level flows beautifully with a LARGE OPEN dining and living area designed for connection and conversation, and a HUGE KITCHEN that easily handles busy mornings, family dinners, and multiple cooks without feeling crowded, featuring NEW QUARTZ COUNTERTOPS, a NEW SINK and FAUCET, and a SPACIOUS BREAKFAST ROOM that opens directly to the backyard, making indoor and outdoor living feel effortless. UPDATED LIGHTING throughout the home adds warmth, style, and a fresh modern touch. Upstairs, THREE GENEROUS BEDROOMS and TWO FULL BATHS provide comfortable retreats for every family member. Downstairs, the FULLY FINISHED BASEMENT with a FOURTH FULL BATHROOM offers endless possibilities as a teenager retreat, guest space, home gym, movie lounge, or the perfect spot for kids to hang out while adults enjoy the main floor. Perfectly located within WALKING DISTANCE to parks, schools, gyms, grocery stores, park and ride, and scenic RIDEAU RIVER trails, with EASY ACCESS to DOWNTOWN, this is a home that balances lifestyle, convenience, and comfort in a way that truly feels right and invites you to stay. (id:43934)
750 Fairline Row
Ottawa, Ontario
There's more room for family in the Lawrence Executive Townhome. Discover a bright, open-concept main floor, where you're all connected from the spacious kitchen to the adjoined dining and living space. The rec room in the finished basement provides even more space. The second floor features 4 bedrooms, 2 bathrooms and the laundry room. The primary bedroom includes a 3-piece ensuite and a spacious walk-in closet. Connect to modern, local living in Abbott's Run, Kanata-Stittsville, a new Minto community. Plus, live alongside a future LRT stop as well as parks, schools, and major amenities on Hazeldean Road. May 13th 2026 occupancy! (id:43934)
207 Bankside Way
Ottawa, Ontario
Live well in the Gladwell Executive Townhome. The dining room and living room flow together seamlessly, creating the perfect space for family time. The kitchen offers ample storage with plenty of cabinets and a pantry. The main floor is open and naturally-lit, while you're offered even more space with a walk-out finished basement rec room. The second floor features 3 bedrooms, 2 bathrooms and the laundry room. The primary bedroom offers a 3-piece ensuite and a spacious walk-in closet. Located on a premium lot backing greenspace/future park. Find your new home in Riversbend at Harmony, Barrhaven. August 11th 2026 occupancy. (id:43934)
217 Bankside Way
Ottawa, Ontario
Enjoy bright, open living in the Cohen Executive Townhome. The main floor is naturally-lit, designed with a large living room connected to the kitchen to bring the family together. The second floor features 3 bedrooms, 2 bathrooms and the laundry room, while the primary bedroom offers a 3-piece ensuite and a spacious walk-in closet. The walk-out basement includes finished rec room for more space. Located on a premium lot backing onto greenspace and future park! Find your new home in Riversbend at Harmony, Barrhaven. August 20th 2026 occupancy. (id:43934)
768 Fairline Row
Ottawa, Ontario
Get growing in the Montgomery Executive Townhome. Spread out in this 4-bedroom, 3-storey home, featuring an open main floor that flows seamlessly from the dining room and living room to the spacious kitchen. The second floor features all 4 bedrooms, 2 bathrooms and the laundry room. The primary bedroom includes a 3-piece ensuite and a spacious walk-in closet, while the finished basement rec room provides additional space for the family. Connect to modern, local living in Abbott's Run, Kanata-Stittsville, a new Minto community. Plus, live alongside a future LRT stop as well as parks, schools, and major amenities on Hazeldean Road. June 1st 2026 occupancy! (id:43934)
517 Rye Grass Way
Ottawa, Ontario
Impeccably upgraded two-storey townhome ideally situated Half Moon Bay, offering exceptional convenience to nearby parks, schools, and public transit. This elegant residence features three well-appointed bedrooms and three bathrooms, complemented by a bright, open-concept living and dining area with soaring main-floor ceilings. The contemporary kitchen is finished with quartz countertops, a functional breakfast bar, stainless steel appliances, and abundant cabinetry, along with a dedicated eating area ideal for everyday living and entertaining. A refined hardwood staircase leads to the upper level, where generously proportioned bedrooms await, including a spacious primary suite complete with a walk-in closet and a stylish three-piece ensuite. Thoughtfully designed and truly move-in ready, this turn-key home offers both comfort and sophistication in a family-friendly neighbourhood close to everyday amenities. (id:43934)
66 Pamilla Street
Ottawa, Ontario
Attention small infill developers! Amazing location, close to Preston Street and Dows Lake gardens. Ready to go 30' x 109' lot with no home on the property. Ready to build, let your imagination create the perfect home or multifamily development for this property. Zoning is R4T. Buyer to verify development potential for this property. (id:43934)
106 - 393 Codd's Road
Ottawa, Ontario
CALLING ALL INVESTORS! Introducing an exceptional opportunity to own a versatile commercial retail property in the heart of a vibrant, high-traffic community. This well-maintained space offers generous square footage, ideal for a wide range of commercial uses. Currently occupied by a successful, established tenant, this property provides immediate rental income and long-term investment potential. Large windows and a functional layout offer excellent visibility and accessibility for both foot traffic and passing vehicles. Ample on-site or nearby parking ensures convenience for customers and staff alike. The surrounding area is home to a strong mix of local businesses, services, and residential developments, supporting steady year-round activity and growth. Whether you're looking to add a high-performing asset to your portfolio or secure a long-term location for your own business in the future, this property checks all the boxes, CURRENTLY TENANTED DO NOT GO DIRECT (id:43934)
2204 - 1480 Riverside Drive
Ottawa, Ontario
Welcome to 2204-1480 Riverside. A marble and mirrored entrance welcomes you into this elegant 22nd-floor residence at The Classics at Riviera, Ottawas most prestigious gated community. Spanning 1,520 sq. ft., the thoughtful layout places both bedrooms along one side of the condo for added privacy. The primary retreat features double-sided closets leading to a marble-clad ensuite accented in gold, while the spacious secondary bedroom is served by a second full bath. The dining room opens directly to the kitchen, creating a natural flow for entertaining, while the living room extends seamlessly into the sunroom. A bright breakfast nook connects back to the kitchen, making for a well-balanced, functional layout. With east-facing exposure, these spaces are filled with natural light and capture sweeping city views and stunning sunrises. Life at The Riviera is truly resort-style. Residents enjoy multiple gyms and fitness areas, tennis and pickleball courts, racquetball and squash courts, indoor and outdoor pools, and landscaped walking paths. Within the tower itself, exclusive amenities include a sauna, steam room, and both indoor and outdoor hot tubs not shared with the other two towers. Concierge service and 24/7 gated security provide peace of mind, with Hurdman LRT, Trainyards shopping, and downtown just minutes away. (id:43934)
3239 South Branch Street
Ottawa, Ontario
Nestled on a quiet street in the small town of Kenmore, this lovely brick high ranch bungalow is turnkey and ready for new ownership. Step onto the new asphalt driveway and up the landscaped walkway into your new home. The bright main level boasts rich hardwood floors, a large living and dining room area and a spacious kitchen with neutral white cabinetry and plenty of counterspace. Down the hall the Primary bedroom features a 3pc ensuite and closet, two large secondary bedrooms and a 4pc bathroom complete the main level. The lower level offers a spacious rec room with a propane fireplace, perfect as a secondary living room for entertaining guests. There is no shortage of storage space between the laundry room and furnace room, reimagine either room as a workshop or exercise area. There is the potential to create another bedroom there as well. Take in the rising sun on your mornings on the large rear deck overlooking the backyard and new shed. Don't miss this opportunity, reach out and book a viewing today! Asphalt Laneway (2025), Dishwasher - 2024, Furnace & A/C - 2023, Shed 12'x20' (2022), Hardwood flooring (2021), Garage door (2021), HRV System (2021), Well pump/pressure tank/sediment filter (2021), Septic Lids - 2021, HWT - 2019. Roof & Windows - 2012. Septic and well are original. Septic was pumped in 2021. Open House - Sunday 12pm-1:45pm (id:43934)
6980 Fallowfield Acres
Ottawa, Ontario
Amazing opportunity to build your dream home or your dream compound and much more out of one of two 10+/- Acre lots. These lots are located west on Fallowfield Road and would make for beautiful lots. Both lots face Fallowfield Road and have easy access. They are within 13 mins to 417 Queensway, 13 mins to Hwy 7, 10 mins to 416 Hwy, 15 mins to Canadian Tire Center, 18 mins to Centrum Mall, 15 mins to Tanger Mall, 18 mins to Kanata Hi tech sector, 28 mins To Downtown, Please do not access the lot without your agent presence. 24 HR Irrevocable on all offers please. (id:43934)
1076 Curraglass Walk
Ottawa, Ontario
Open House: Sunday 11-1pm, January 11th. Welcome to this beautiful 3-bed, 4-bath townhouse, ideally situated just minutes from Kanata's tech hub, central Stittsville, and the Trans-Canada Highway/Queensway. The open-concept main floor features 9 ft ceilings, abundant natural light, and a smart layout with a foyer closet and conveniently located powder room near the inside entry. The kitchen is thoughtfully upgraded with quartz countertops, stainless steel appliances, a stainless steel undermount hood fan, tall upper cabinets, and an upgraded faucet. The living and dining area offers hardwood flooring, pot lights throughout, a beautiful fireplace, and direct access to the backyard. Upstairs, you'll find a spacious primary bedroom with a walk-in closet and a spa-inspired ensuite featuring a walk-in shower. Two additional bedrooms and a full bathroom complete the second level. The fully finished lower level adds even more living space, including a full bathroom, large windows, and ample storage. The neighbourhood surrounding 1076 Curraglass Walk offers a wide selection of schools, parks, and restaurants. The Canadian Tire Centre and Tanger Outlets Ottawa are just minutes away-and even within walking distance. This home is a fantastic choice for outdoor enthusiasts, shoppers, professionals, and pet lovers alike. (id:43934)
1041 Elixir Place
Ottawa, Ontario
END UNIT! Welcome to this beautifully designed 2-storey Nova End II townhome by Mattamy Homes, located in the heart of Kanata North just minutes from top-rated schools, major amenities, and Canada's largest tech park. This brand-new unit features a spacious foyer that leads to a convenient powder room and a mudroom with an inside entry from the garage. The open-concept main floor features a bright great room and a stunning Chef's kitchen with upgraded finishes included in the price. Upstairs, the primary bedroom features a private ensuite and a walk-in closet, along with two additional generously sized bedrooms, a full main bath, and a second-floor laundry room. This home blends comfort, convenience, and modern style in one of Ottawa's most desirable neighbourhoods. The fully finished basement with an additional full bathroom adds extra living space perfect for a home office, guest suite, or entertainment area. Photos provided are to showcase builder finishes only. (id:43934)
1035 Elixir Place
Ottawa, Ontario
END UNIT! Welcome to this beautifully designed 2-storey Nova End II townhome by Mattamy Homes, located in the heart of Kanata North just minutes from top-rated schools, major amenities, and Canada's largest tech park. This brand-new end unit features a spacious foyer that leads to a convenient powder room and a mudroom with an inside entry from the garage. The open-concept main floor features a bright great room and a stunning Chef's kitchen with upgraded finishes included in the price. Upstairs, the primary bedroom features a private ensuite and a walk-in closet, along with two additional generously sized bedrooms, a full main bath, and a second-floor laundry room. This home blends comfort, convenience, and modern style in one of Ottawa's most desirable neighbourhoods. The fully finished basement with an additional full bathroom adds extra living space, perfect for a home office, guest suite, or entertainment area. Photos provided are to showcase builder finishes only. (id:43934)
488 Bayview Drive
Ottawa, Ontario
Welcome to beachfront living in the heart of Constance Bay, where this 3 bedroom bungalow offers the perfect blend of comfort and stunning views. Set on a generous lot with 70 feet of sandy shoreline along the Ottawa River, this home provides an ideal setting for swimming, kayaking, or simply enjoying the beach steps from your door. Inside, you'll find a bright and functional layout with a large kitchen that opens into the dining area, perfect for family meals and entertaining. The spacious living room, complete with a cozy wood stove, invites you to unwind while taking in panoramic views of the beach and water through oversized patio doors. An unfinished lower level offers excellent potential, giving you the opportunity to create the space that best suits your needs whether a recreation room, home office, or guest suite. Step outside to your private deck to watch sunsets over the river and embrace a lifestyle filled with year-round recreation. Just 20 minutes from Ottawa, this property offers a rare opportunity to enjoy true beachfront living without sacrificing convenience. (id:43934)
2 Brookhaven Court
Ottawa, Ontario
This bright and stylishly updated detached home in desirable Leslie Park offers 3 bedrooms plus a basement bedroom or office and 3 baths, with exceptional privacy and no rear neighbours. The spacious foyer with Calcutta ceramic tiles leads up to a large living room with a cozy fireplace, open to the dining area and a kitchen featuring new ceramic tiles, pantry, and a powder room. Upstairs, the primary bedroom includes a walk-in closet and 3-piece ensuite, along with two additional bedrooms and a main full bath. All bathrooms have been redesigned with new vanities and toilets. The finished basement provides a fourth bedroom or office, laundry room, and organized storage. With a drive-down driveway, elevated main and upper levels filled with natural light, and a private fenced backyard with deck and gazebo on a corner lot, this home also includes a newer furnace and A/C (2017), a new garage door opener, and an attached garage with inside entry in a prime location near Baseline Road, transit, shopping, schools, and parks. The property taxes shown are estimates from GeoWarehouse. Some photos have been virtually staged. (id:43934)
4596 Ogilvie Walk Crescent
Ottawa, Ontario
Beautifully maintained and updated home in the heart of Silver City, perfectly situated on a quiet street and offering an exceptional "15-minute" commute to nearly every corner of the city. This residence is ideally located within walking distance to the LRT, public transit, grocery stores, and local entertainment including the cinema. The main level features gorgeous, hardwood flooring, a bright and spacious kitchen with an abundance of counter space and a sun-filled eat-in area, and an inviting living room centered by a cozy gas fireplace. The second level offers a generous primary suite complete with a walk-in closet and a full ensuite bathroom, two additional well-proportioned bedrooms, and the added convenience of a 2nd floor laundry area. The lower level has been thoughtfully finished to include a fantastic family room and a versatile den featuring modern laminate flooring and pot lighting. The exterior provides a private, cottage-like retreat with a large fully fenced yard, patio, and gazebo, all set within a welcoming neighborhood known for its quiet atmosphere and helpful community. This home offers a perfect blend of urban convenience and tranquil living, ideal for professionals or families seeking a move-in-ready property in an unbeatable location. (id:43934)
345 Poulin Avenue
Ottawa, Ontario
*OH Sunday January 11 from 2-4pm* Lovingly maintained by the same owner for over 25 years, this beautiful semi-detached home in the heart of Britannia exudes warmth and pride of ownership. The main floor features hardwood floors and elegant crown moulding in the living and dining rooms, while a large west-facing window fills the space with natural light. The updated kitchen offers quartz counters, oak cabinetry, tiled floor, modern backsplash, and plenty of prep space, plus a sunny window perfect for growing herbs. A full bathroom on the main level adds convenience. Upstairs, find three spacious bedrooms with smooth ceilings, great closets, and gleaming hardwood floors. The second full bathroom includes tiled floors, a linen closet, new vanity, and a tub/shower combo. The finished basement offers a cozy rec room with laminate flooring and built-in bookshelves. Outside, enjoy a fenced backyard ideal for gardening or relaxing, with side door access. Steps to Britannia Beach, Farm Boy, Shoppers, and near the Kichi Zibi Mikan parkway with walking and biking trails. A perfect blend of comfort, charm, and convenience! (id:43934)
65 Astervale Street
Ottawa, Ontario
Superb, spacious EXECUTIVE TOWNHOME located in charming West Avalon - Welcoming Foyer, leads to a beautiful open concept living space ideal for a growing family! Rarely offered, a separate Main Floor Den provides a perfect 'work from home' space. Generous Living area with large picture window and views over the rear yard. Elegant Dining area adjacent to the Kitchen. Main Floor features gleaming hardwood throughout. Chic kitchen with oversized quartz peninsula bar, s/s appliances and ample cabinetry. Gracious hardwood stairs lead to Upper Level featuring an elegant Primary Bedroom with full En-suite, and double Walk-in Closet. Two generous Bedrooms both with large Closet space. Full Family Bathroom. Convenient Upper Level Laundry for ease. Fully Finished multi-use Basement offers an attractive Rec Room area; gym or games room with additional powder room. Creative storage options available. Easy maintenance, fully fenced rear yard with deck and gazebo. Move in ready! Single Car Garage completes this appealing Home in a quiet, desirable community close to all amenities. This Home has much to offer! Open House Sunday, 11th January 2-4pm (id:43934)
1017 Arrowhead Place
Ottawa, Ontario
Welcome to this beautifully maintained detached home, ideally located in a highly desirable neighbourhood. Thoughtfully updated, this home features an attractive updated exterior that enhances curb appeal and sets the tone for what's inside.The interior offers a warm and functional layout with a mix of hardwood, ceramic, and carpet flooring, providing both style and comfort throughout. The living space is highlighted by a cozy gas fireplace, perfect for relaxing evenings or entertaining guests.The bedrooms are well-sized, and the two bathrooms add everyday convenience for families or guests alike. This move-in-ready home combines modern updates with timeless finishes, all within a sought-after community close to amenities, schools, and parks.A fantastic opportunity to own a freehold home in a prime location-don't miss it! (id:43934)
542 Wolffdale Crescent
Ottawa, Ontario
Peaceful, tree-lined street. Highly sought-after central location in Overbrook with no rear neighbours, only minutes to downtown, shopping and all amenities. Quick and easy access to the 417 and St. Laurent Shopping Centre. Steps to Lawson Park and the splashpad! Solidly built 1955 Campeau home, hardwood throughout. Full bathroom on the main level plus a renovated upstairs full bathroom plus a powder room on the lower level. Two bedrooms upstairs. Living room features cozy gas fireplace. Lower level is fully finished and features plenty of room for storage. Long driveway allows parking for 3 cars. Fully fenced rear yard! (id:43934)
2065 Breezewood Street
Ottawa, Ontario
Beautifully Renovated 3-Bedroom Home in Breezewood - Modern Luxury ThroughoutWelcome to this stunning, fully renovated 3-bedroom home in the desirable Breezewood community. Built in 2004 and upgraded with high-end finishes in 2020, this property offers the feel of a new-build home without the new-build price tag.The main level features a bright open-concept layout with 4" solid wide-plank red oak hardwood, custom trim work, solid core interior doors, updated lighting, and a modern curved staircase with wrought-iron spindles. The living room showcases a custom fireplace with a natural quartz stone surround, a cultured stone backdrop, and a white oak mantel with floating shelves. The chef-inspired kitchen includes quartz countertops, soft-close cabinetry, stainless steel appliances (2020), tile backsplash, and a deep stainless steel undermount sink. Patio doors open to a fully fenced backyard with no rear neighbours, a large deck, and a peaceful, treed setting.Upstairs, you'll find three generous bedrooms, including a spacious primary suite with a walk-in closet, a feature wall, and a luxurious ensuite complete with heated floors, dual sinks, porcelain tile, a walnut vanity with quartz top, and a custom walk-in shower. The updated 4-piece main bathroom also features modern porcelain tile. The third bedroom offers beautiful vaulted ceilings.The finished lower level includes engineered white oak hardwood, a custom bar nook, a laundry room, and a rough-in for a future bathroom.Major updates include: Roof (2019), Furnace (2018), Hot Water Tank (2021), Appliances (2020), Attic Insulation R60 (2023), and New Interlock (2025).Located close to schools, parks, recreation, grocery stores, restaurants, and public transit. A beautifully crafted home in an outstanding community-move in and enjoy. (id:43934)
286 Parkin Circle
Ottawa, Ontario
This charming and spacious 3-bedroom semi-detached home offers the perfect blend of comfort, functionality, and style. Nestled on a quiet street in Blossom Park, this home sits proudly on a premium-depth lot, with plenty of space for gardening and entertaining all ages. The property features a bright, open-concept main floor with a spacious living and dining area with a gas fireplace, including a spacious kitchen with stainless appliances and a island with breakfast bar; a convenient powder room and inside access from the garage complete this level. Upstairs there are three bedrooms, including a spacious principal retreat with a full ensuite and walk-in closet. Two additional bedrooms, a main family bath and the convenience of laundry upstairs elevate the space. The fully finished basement can be used as a family room, home office, playroom, exercise room, or home-based business. Step outside to a fully fenced backyard ideal for children, pets, and weekend barbecues. Enjoy the morning sunshine on your south-facing covered front patio. All needs and wants are close by, including efficient access to parks, shopping, and public transit. Ideal for families, singles, or couples, this house ticks the boxes in a fantastic area with plenty of lateral and move-up housing options. Why wait? (id:43934)
8 Gillespie Crescent
Ottawa, Ontario
Welcome to 8 Gillespie, a beautifully updated 2-storey semi-detached home located in the heart of Ottawas desirable Hunt Club neighborhood. This property, being sold alongside its attached neighbor at 6 Gillespie, creates an exceptional investment opportunity to own **two side-by-side units** in a prime location with easy access to Hunt Club, Riverside Drive, and the Ottawa airport. Thoughtfully renovated, 8 Gillespie is move-in ready with an updated kitchen featuring quartz countertops and new flooring, a modernized bathroom with fresh tiles and a premium Moen shower fixture, and the addition of refined hardwood flooring throughout the main areas. The staircase and basement benefit from new carpeting, while the striking 10x10 deck, installed in fall 2024, provides the perfect outdoor escape. A stunning white cedar fence, added in summer 2023 and oil-stained for longevity in June 2025, enhances the privacy and curb appeal of the property. Additional standout features include a new owner-owned hot water tank (2023), a solar tube skylight brightening the stairway (installed April 2024 alongside a new roof), and upgraded décor switches and outlets for modern living. With every detail carefully updated, from interior finishes to exterior highlights, 8 Gillespie offers unparalleled versatility and value for investors and homeowners alike. Dont miss this rare opportunity to secure both units of a semi-detached home and step into a property that blends style, comfort, and convenience. (id:43934)
6 Gillespie Crescent
Ottawa, Ontario
Welcome to 6 Gillespie, a charming and well-maintained 2-storey semi-detached home located in the sought-after Hunt Club area of Ottawa. This property is being sold in conjunction with its neighboring unit, 8 Gillespie, offering investors a rare opportunity to own two side-by-side homes. Whether youre looking to expand your real estate portfolio or explore dual living options, this property provides a unique chance to benefit from a highly accessible and desirable location just moments from Ottawas airport and convenient access to major roadways like Hunt Club and Riverside Drive. With thoughtful upgrades throughout, 6 Gillespie features a newer kitchen complete with gleaming white quartz countertops, modernized décor switches and outlets, updated door hardware, and a freshly painted interior that brightens each room. Step outside to a refreshed backyard enclosed by a beautiful white cedar fence installed in summer 2023, with both the fence and deck freshly oil-stained to ensure long-lasting vibrance and durability.Whether you're an investor seeking efficiency or a homeowner wanting prime location flexibility, this dual-property offering is a rare find in one of Ottawas most connected neighborhoods. Don't miss your chance to explore all the possibilities that 6 and 8 Gillespie can offer! (id:43934)
301 - 110 Cortile Private
Ottawa, Ontario
Executive & Effortless: Unit #301, 110 Cortile Private. Discover The Alora Due: a boutique collection of only 16 residences, offering the ideal fusion of spacious luxury and convenient, lock-and-leave living. Perfect for the discerning professional or discerning downsizer. From the striking common areas with coffered ceilings and floor-to-ceiling windows, the building establishes a standard of uncompromised quality and privacy. Step into this bright, open-concept 2-bedroom, 2-bath suite. You are immediately greeted by 10-foot ceilings, and custom California-shuttered floor to ceiling windows that fill the space with light and frame tranquil views of the surrounding greenspace. Timeless hardwood and upgraded tile flooring throughout offers both sophistication and low-maintenance practicality. The chef's kitchen is a spectacular centerpiece, featuring quartz counters, a large island with a breakfast bar, newly upgraded stainless-steel appliances, and quality custom cabinetry. The primary suite is a private retreat, complete with a generous walk-in closet and a spa-inspired ensuite with additional custom cabinetry. A flexible second bedroom/den and full bath are perfect for guests or a home gym. A separate, private space is ideal for a home office, or to utilize as an oversized in-suite storage room, plus two additional storage lockers (one on the same level). The amenities you need are designed for ease: enjoy heated underground parking, bike storage, a dog wash station, and your private balcony. Your location is unparalleled: scenic walking paths are at your doorstep, and you are a short stroll from the new LRT station, dining, and shops. Commute quickly to the airport, further shopping, or downtown, all just minutes away. This meticulously maintained residence offers a seamless, sophisticated lifestyle in a sought-after, natural enclave. Style, space, and connection await. Book a viewing today! 301-110 Cortile Private may be your new address! (id:43934)
2123 Winsome Terrace
Ottawa, Ontario
Nestled on a quiet street with no front-facing neighbours and direct access to bike paths and green space, this Mattamy home in Jardin Crossing offers both privacy and convenience. Close to top-rated schools, shopping, parks, Petrie Island Beach, public transit, and the future LRT. The main level features a bright, open-concept design with nine-foot ceilings, hardwood floors, and a modern kitchen with dual-tone cabinetry, a waterfall island, full-height backsplash, and pantry. Upstairs includes three bedrooms, second-floor laundry, and a sunlit office alcove overlooking the green space. The primary suite offers a walk-in closet and sleek ensuite with glass shower. The finished basement adds living space with a rough-in for a future bath. Backyard offers privacy with no direct rear neighbours. Property is Property is sold "AS IS" as per Schedule "A'' (id:43934)
752 Fairline Row
Ottawa, Ontario
Live well in the Gladwell Executive Townhome. The dining room and living room flow together seamlessly, creating the perfect space for family time. The kitchen offers ample storage with plenty of cabinets and a pantry. The main floor is open and naturally-lit, while you're offered even more space with the finished basement rec room. The second floor features 3 bedrooms, 2 bathrooms and the laundry room. The primary bedroom offers a 3-piece ensuite and a spacious walk-in closet. Connect to modern, local living in Abbott's Run, Kanata-Stittsville, a new Minto community. Plus, live alongside a future LRT stop as well as parks, schools, and major amenities on Hazeldean Road. May 13th 2026 occupancy! (id:43934)

