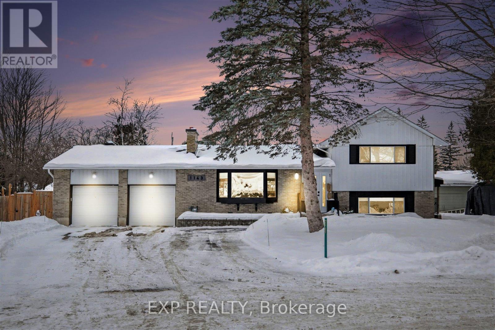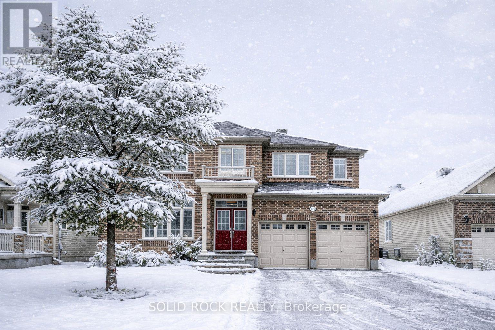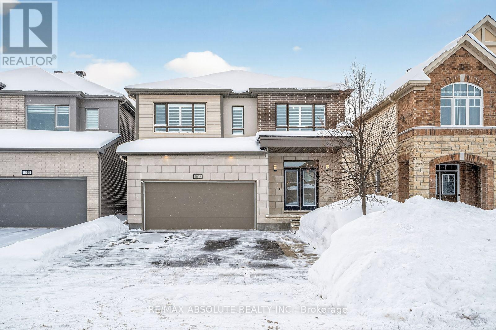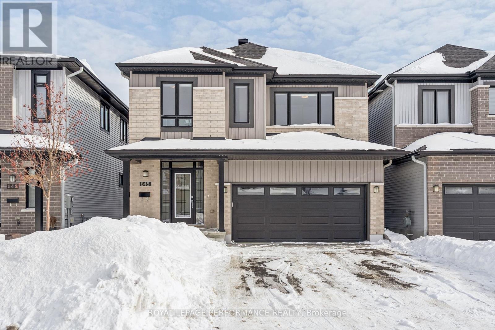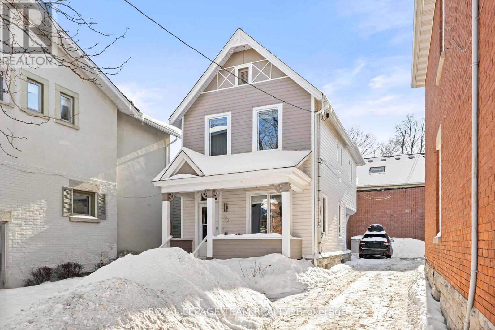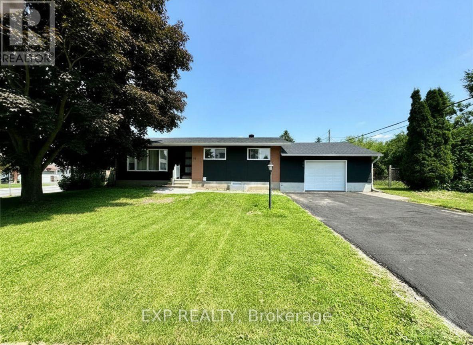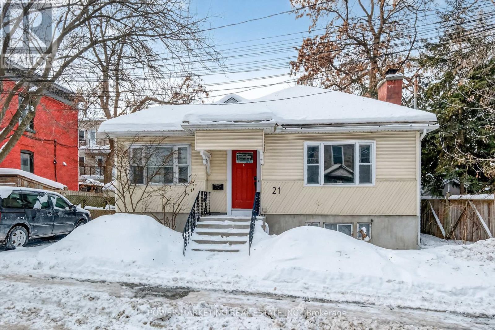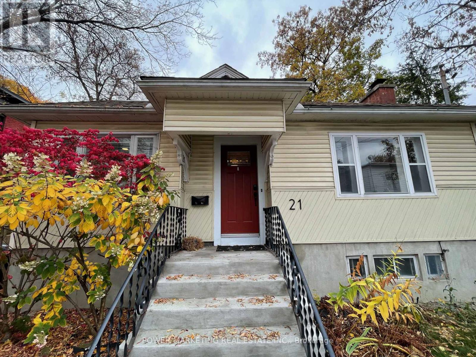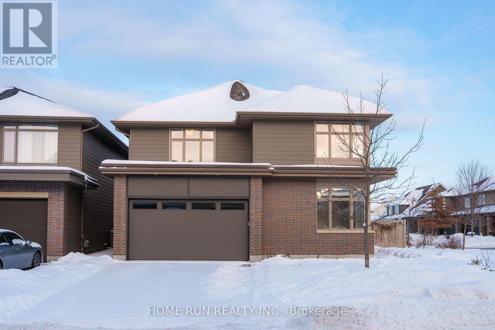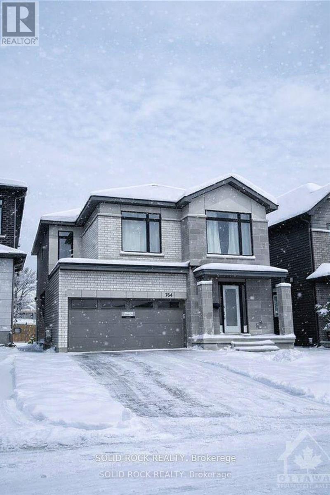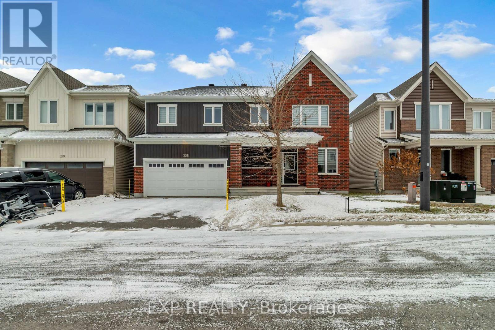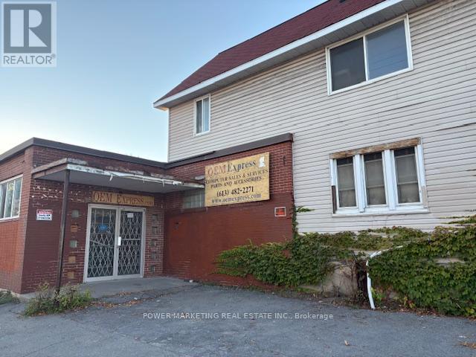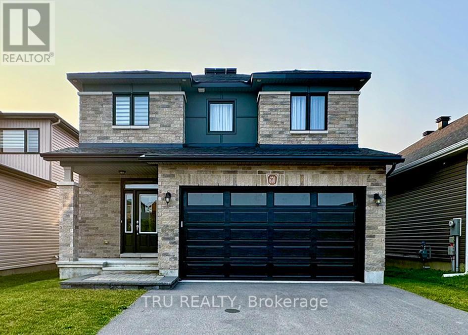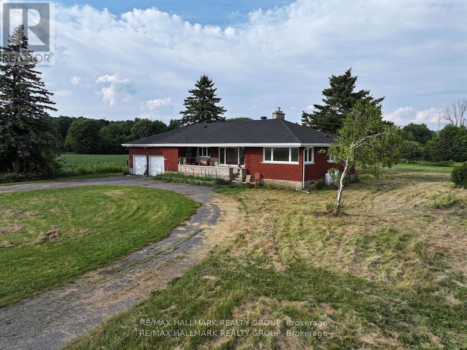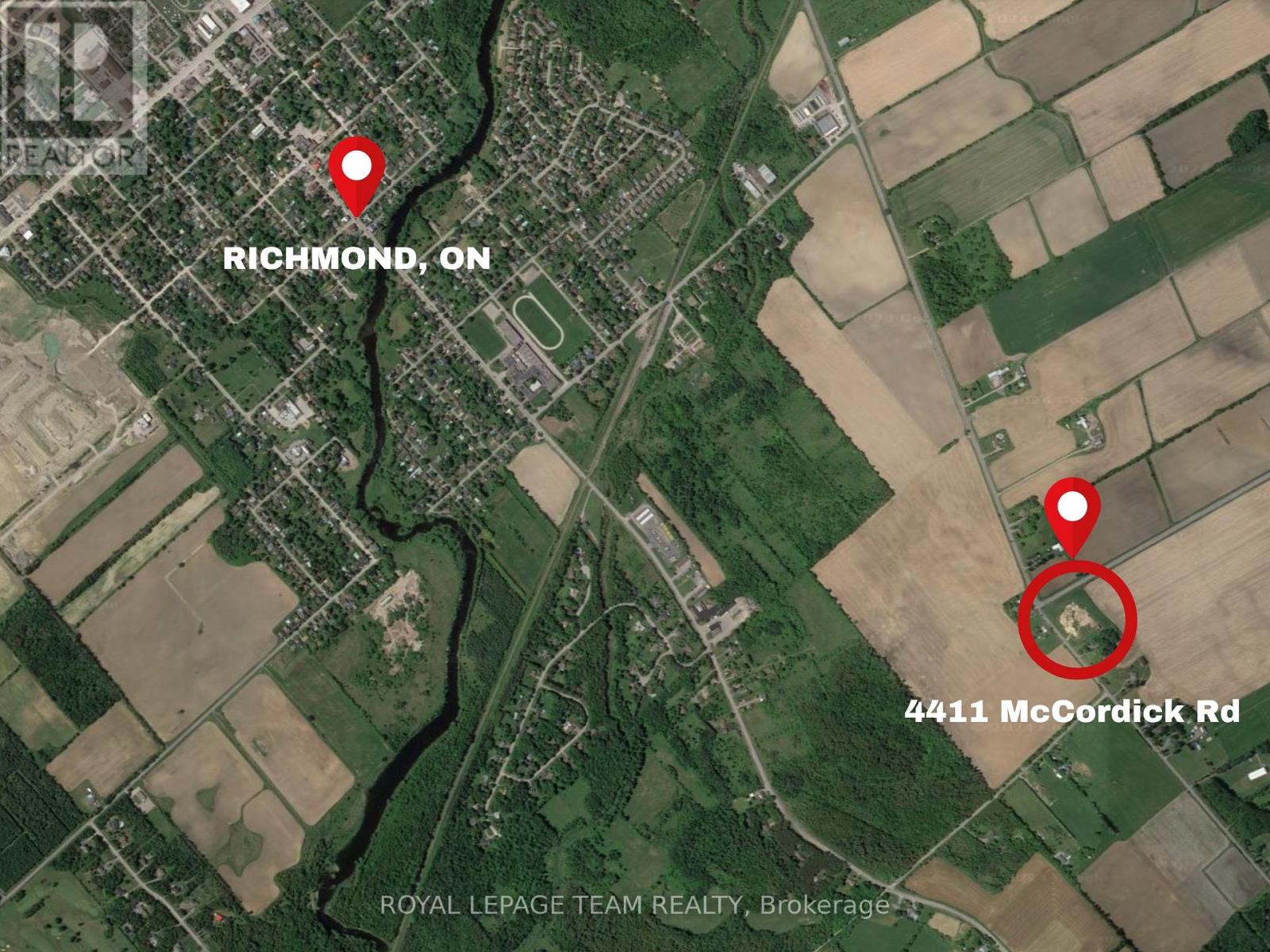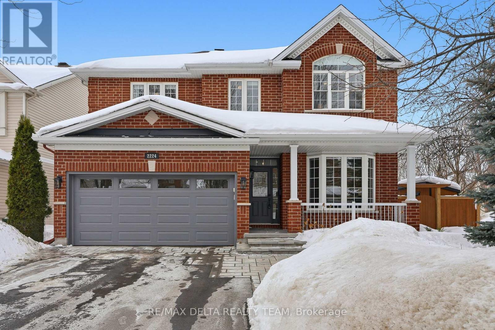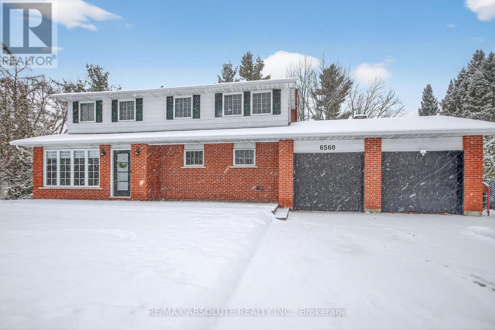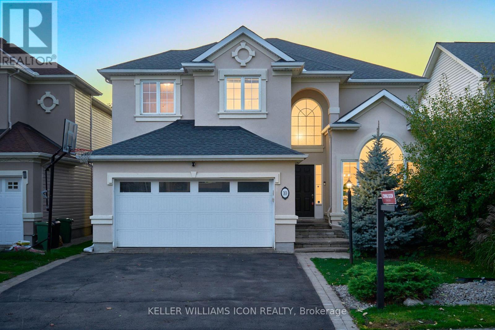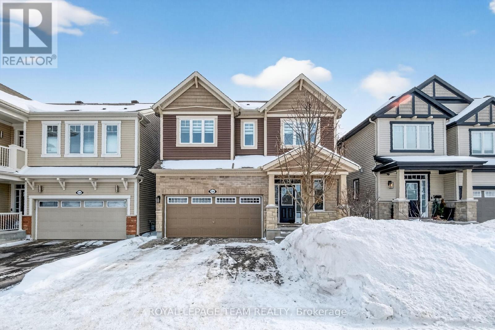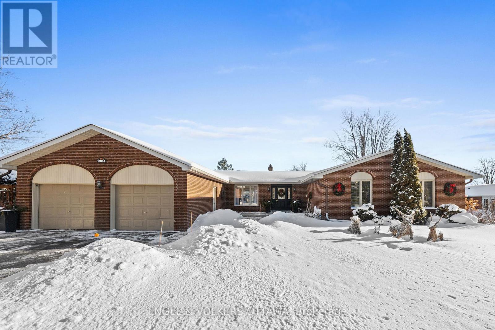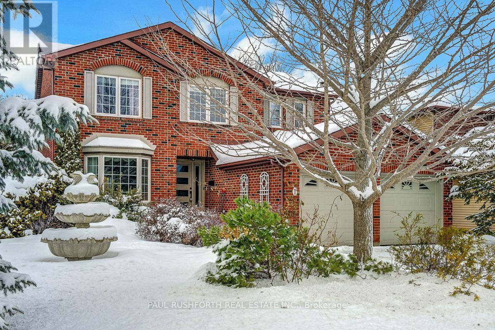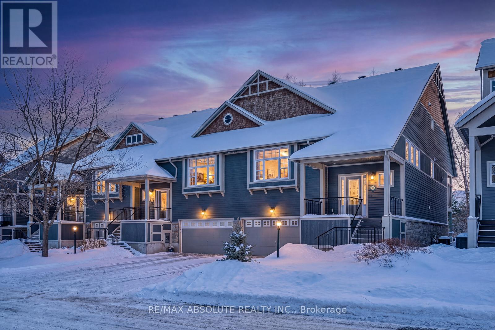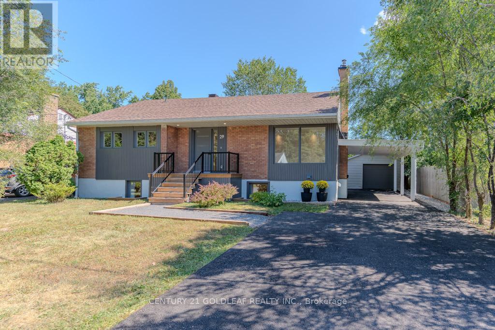We are here to answer any question about a listing and to facilitate viewing a property.
1143 Jean Park Road
Ottawa, Ontario
This is more than a home - it's a rare lifestyle and income opportunity on one of Manotick's most sought-after streets. Located on an oversized pie-shaped lot in desirable Long Island, this exceptionally well-maintained property offers outstanding flexibility for homeowners, multi-generational living, or buyers seeking built-in income potential. The main residence features 2 bedrooms and 2 full bathrooms, with thoughtfully renovated interiors designed for comfort, efficiency, and long-term value. Improvements have been completed with care and intention, creating a home that lives beautifully while offering lasting performance. A key highlight is the professionally renovated, fully self-contained secondary unit, completed in Spring 2021, offering 2 bedrooms and 1 bathroom. This space is ideal for rental income, extended family, or a private work-from-home setup. With excellent privacy, generous outdoor space, and long-term versatility, opportunities like this - combining location, flexibility, and future value - are rarely available on Long Island. (id:43934)
173 Culloden Crescent
Ottawa, Ontario
If you're looking for SPACE- this is the home you have been waiting for! room for everyone! Set on a quiet crescent in Stonebridge, you will be wowed from the moment you walk in the door. MAIN FLOOR: Living Room, Study, Dining Room & Family Room - Plus an Eat In Kitchen and Mud Room/Laundry off the garage. The Family Room has a gorgeous Accent wall + fireplace. And the Kitchen? Granite Counters, huge Eating Area with a bay window facing the yard. There is natural light everywhere! Then there is all the space upstairs! A large Primary Bedroom with an absolutely HUGE Ensuite bathroom. Plus 3 more bedrooms - One with it's own ensuite and the other 2 share a jack + jill bathroom. There's a Bonus walk-in Linen closet as well as a reading nook. The Large backyard is fully fenced and landscaped with a fantastic patio. And finally - the unfinished basement is ready for you to make it your own. Sold Under Power of Sale, Sold as is Where is. Seller does not warranty any aspects of Property, including to and not limited to: sizes, taxes, or condition. (id:43934)
1008 Manege Street
Ottawa, Ontario
A beautiful modern exterior sets the tone with the stone & brick front & modern lighting! EXTENSIVE landscaping in the front & back with a flawless blend of soft & hard scape! NO maintenance LUX artificial grass in the front & backyard. Be the envy of the neighborhood! Oversized foyer! LOTS of amazing upgrades within this PERFECTLY cared for home! Open living & dining room! Chef's kitchen offers cabinets that go to the ceiling, subway tile backsplash, quartz countertop, 2-year-old stainless appliances including a gas range. Gas fireplace in the great room! All custom drapery & California shutters throughout! The 2nd level landing offers a BONUS "Tech nook"(ideal for homework area or family computer) The primary is HUGE & so is the walk-in closet! 5-piece ensuite offers a soaker tub, dual sinks with quartz countertop & a oversized GLASS shower! 3 additional large bedrooms & a main bath that offers a door between the vanity area & the tub / shower combo area! There is access from the garage directly to the lower level, you do NOT need to go through the home to access the lower level making it an ideal space for a PRIVATE office or in-law suite. FULLY finished lower level offers a good size family room, den or gym & a FULL bath with heated floors! The FENCED western facing backyard offers a 24 x 20 COMPOSITE deck , a gazebo , BBQ pad- enjoy the outdoors in a very low maintenance backyard! EV rough in (id:43934)
845 Snap Hook Crescent
Ottawa, Ontario
Welcome to this beautifully maintained newer built 4-bedroom, 3.5-bath detached home offering approximately 2,898 ft of generous living space, quality finishes, and a functional layout for modern family living. Rich red oak hardwood flooring flows throughout the home, creating a warm and cohesive feel across all levels. The main floor features bright, open-concept living and dining areas, anchored by a well-appointed kitchen with Deslauriers custom cabinetry, stainless steel appliances, ample storage, and a large island, ideal for everyday living and entertaining. Upstairs, the spacious primary bedroom offers a walk-in closet and a private ensuite complete with a relaxing soaker tub. Three additional well-sized bedrooms and a full family bath provide plenty of room for a growing family or guests. A convenient second-floor laundry room adds everyday ease. The fully finished basement offers excellent additional living space, ideal for a rec room, home gym, office, or guest area, along with another full bathroom. Enjoy the convenience of a double-car garage and a spacious backyard with room to relax, garden, or entertain. Located in a family-friendly neighbourhood in Barrhaven close to parks, schools, and everyday amenities, this move-in-ready home offers comfort, space, and thoughtful finishes throughout. (id:43934)
92 Third Avenue
Ottawa, Ontario
Your Private Oasis Awaits. It is rare to find such a peaceful retreat so close to all the action. 92 Third Ave sits back from the road, offering a quiet, light-filled sanctuary just a short stroll from the vibrant shops and schools of the Glebe. The heart of the home is an updated, kitchen that flows seamlessly into the living/dining space-perfect for modern family life. Upstairs, the high ceilings and bright windows create an expansive feel across all three bedrooms. Primary bedroom with ensuite bath and 2 additional family sized bedrooms. Hardwood flooring throughout. Fully finished basement with a cozy family space or office and plenty of storage space. An additional 2 piece bath. With a newer heating system (2023) and fresh updates throughout, all that's left to do is enjoy a morning coffee on your front porch or a sunset walk along the nearby Canal. Don't miss out on this gem. (id:43934)
44 Sherry Lane
Ottawa, Ontario
RARE INCOME PROPERTY! This legal secondary dwelling unit (SDU) features 2 units, a 3 bedroom and a 2 bedroom, that sits on a desirable, large 75 ft x 100 ft corner lot. This is a Great opportunity for investors, big families OR Home owner who wants a LEGAL SECONDARY UNIT with a SEPARATE ENTRANCE Basement to help pay your mortgage. The entire property has undergone a comprehensive, professional renovation, including a redone exterior with modern pot lights. Inside, two high-end units share 2 newer full bathrooms, two newer quartz-countertop kitchens, and a total of 12 newer appliances. The bright main level unit offers its own newer kitchen, separate in-unit laundry, three generous bedrooms, and a modern full bathroom. The equally appealing lower level unit, accessed via its own private entrance, provides its own newer kitchen, two oversized bedrooms, and a full bathroom, plus its own separate laundry. Comfort is ensured with large basement windows for excellent natural light and a newer, owned tankless hot water tank. Located just 5 minutes from Algonquin College, the home is steps from major transit routes. Enjoy a prime location just 5 minutes from Algonquin College, steps from major public transit on Baseline/Hunt Club, and offering fast, easy access to both the 416 and 417 highways, all complemented by exceptional parking featuring a long double driveway fitting 4 vehicles and an oversized 2-car garage that has been recently insulated and drywalled. Both units are rented and the property is generating $5300 monthly. *some photos virtually staged and taken before tenants moved in* (id:43934)
4512 Kelly Farm Drive
Ottawa, Ontario
Welcome to this stunning Richcraft Baldwin, perfectly positioned on a premium lot adjacent to a walking path in the sought-after community of Findlay Creek. Featuring high-end upgrades and an open, light-filled layout, this home blends comfort, style, and function seamlessly. Offering 4 bedrooms, a loft, and a finished basement, its ideal for modern family living. Step inside to discover 9-ft ceilings on the main floor, wide plank engineered hardwood, and upgraded lighting throughout including LED spotlights, extra kitchen and living area lighting, and striking fixtures. The chefs kitchen is a showpiece, boasting extended cabinetry, a full-slab backsplash, quartz counters, stainless steel appliances, an upgraded sink, a built-in pantry, and an extended island. The spacious great room with a gas fireplace and separate dining area provides the perfect setting for entertaining, complemented by a versatile space with custom cabinetry that can be used as a home office, secondary living room, or designated dining room. The main floor also features a mudroom off the garage entrance. Seamless wooden spindles lead to the upper level, where you'll find custom blinds, a versatile loft, and a large laundry room. The primary suite offers a walk-in closet with custom shelving and a spa-like 5-piece ensuite with premium tile, upgraded sinks, toilets, and more. A secondary bedroom also includes its own walk-in closet with custom built-in shelving. The finished basement is bright and spacious, featuring multi-colour smart lights and a three-piece bathroom. Outdoors, enjoy the fully fenced, generously sized backyard. This home is loaded with thoughtful, designer-inspired upgrades and is steps from parks, schools, shopping, and trails. Move-in ready and waiting for you book your private showing today! (id:43934)
21 Perkins Street
Ottawa, Ontario
Builders life time opportunity! Great lot 58.5X59 Feet lot beside the new Festival Center,at Lebreton Flats, New Stadium, Central Library, Ottawa River and new development! Right now there is a sun-filled bungalow on this lot with a great layout on a quiet cul-de-sac. This great updated home is rented presently. Call Now! (id:43934)
21 Perkins Street
Ottawa, Ontario
Builders life time opportunity! Great lot 58.5X59 Feet lot beside the new Festival Center,at Lebreton Flats, New Stadium, Central Library, Ottawa River and new development! Right now there is a sun-filled bungalow on this lot with a great layout on a quiet cul-de-sac. This great updated home is rented presently. Call Now! (id:43934)
100 Lochhouse Walk
Ottawa, Ontario
Architecturally designed corner-lot home, built by Uniform Developments (2019), located in the desirable Orchard community of Stonebridge. This 42' Havelock model offers 2,477 sq. ft. above grade, 5 bedrooms, and 3 full bathrooms on a quiet, low-traffic corner lot. Bright and airy throughout with abundant windows and excellent natural light. The main floor features a large front-facing office that can function as a home office or main-level bedroom, complemented by a full bathroom with shower. Open-concept living and dining area with gas fireplace and clean sightlines. Kitchen with full-height cabinetry, granite countertops, and ample storage. Main-floor laundry. Unfinished basement is rough-in ready and waiting for your unique disign. Set within one of Ottawa's most livable communities, surrounded by Stonebridge Golf Club, parks, recreation facilities, and everyday amenities-this home combines architectural quality, flexible living space, and a premium neighbourhood setting. (id:43934)
764 Ovation Grove
Ottawa, Ontario
This well-maintained Claridge Homes Cumberland detached residence offers 2,590 sq. ft. above grade, plus a builder-finished basement, and is ideal for practical family living. Built in 2022, the home shows clear pride of ownership throughout.The main level features hardwood flooring in the principal rooms and ceramic tile in the kitchen and powder room. The open-concept layout is enhanced by large windows that bring in plenty of natural light. The kitchen is equipped with granite countertops, island, pantry, generous cabinetry, and a bright eating area, flowing into the main living spaces.A double-sided gas fireplace is positioned between the family room and living/dining area, adding functionality to both spaces. The second level includes four spacious bedrooms, a loft area, a full main bathroom, and a primary bedroom with walk-in closet and 4-piece ensuite.The finished basement adds approximately 765 sq. ft. of additional living space and includes a large recreation room, oversized windows, bathroom rough-in, utility room, and extra storage.Additional features include a double-car garage with inside entry and automatic opener, and a convenient location close to schools, parks, and shopping. Built by Claridge Homes in the Findlay Creek community. (id:43934)
208 Douglas Fir Street N
Ottawa, Ontario
Welcome to this exceptional 50 foot lot beautiful home offering over 3,100 sq. ft with many many upgrades and all the upgrades are available on pdf file upon request, it is also attached on MLS. This lot is sold currently by the builder at $1, 039, 990 without any upgrades. The main level features 9 ft. ceilings, upgraded hardwood flooring throughout most of the home, high-end stainless steel appliances, a dedicated home office/study, and a chef-inspired kitchen complete with an oversized island and premium quartz countertops. Sun-filled living and dining areas create an inviting environment ideal for both relaxation and entertaining. Upstairs, you'll find Five generously sized bedrooms, each thoughtfully placed. The spacious primary suite boasts a luxurious 5-piece ensuite with a spa-like atmosphere . The finished lower level with spacious recreation room includes a full bathroom. Located in a vibrant neighborhood perfect for your lifestyle. Act now, this gem won't last! Book your private showing today! All measurements and taxes are approximate and should be verified by the buyer (id:43934)
566 Bay Street
Ottawa, Ontario
Investors /Builders take note! This is a great and unique offering features a commercial building with approximately 3,000 sq. ft. of functional space, complemented by a single-family home on-site. Both buildings need work! Large lot of roughly 5,888 sq. ft., Right on Catherine, the property provides excellent potential for mixed-use purposes. Its versatile layout allows for a combination of commercial operations and residential use, making it an attractive opportunity for investors, owner-users, or redevelopment. Located at corner of Catherine and Bay Street, this property benefits from strong visibility, convenient access, and proximity to surrounding amenities. With ample square footage and dual-use potential, it represents a rare chance to secure a flexible asset in a prime location. (id:43934)
670 Parade Drive
Ottawa, Ontario
Welcome to the stunning Bradley 2-Storey Model Home by Valecraft Homes, one of Ottawa's most trusted and respected builders. Professionally designed and upgraded from top to bottom, this home showcases exceptional craftsmanship, luxurious finishes, and pride of ownership throughout. Step inside to discover a bright, move-in ready interior featuring wide 6 Oak hardwood and elegant ceramic tile flooring across the main level. The heart of the home is the breathtaking two-storey great room, anchored by a dramatic full-height fireplace wall a true showstopper. The chef-inspired kitchen boasts timeless white cabinetry, a large island with raised breakfast bar, stainless steel appliances including a built-in microwave and stove, and thoughtful finishes that combine style with functionality. Upstairs, the primary suite is a true retreat, featuring a spa-like ensuite complete with a freestanding soaker tub and a glass-enclosed walk-in shower. The home continues to impress with a fully finished basement, offering a cozy fireplace and a full 3-piece bathroom ideal for guests, entertaining, or family movie nights. Best of all, all furniture can be included, making this an incredible turnkey opportunity. Whether you're upsizing, relocating, or simply looking for a home that stands apart, this is a rare chance to own a former model home loaded with upgrades and timeless design. Schedule your viewing and bring us your offer today! (id:43934)
6050 Old Richmond Road
Ottawa, Ontario
Welcome to an exceptional opportunity in the rapidly growing community of Richmond! This rare 2-acre property, ideally situated on the main stretch of Old Richmond Road, offers a unique blend of residential comfort and business potential.Featuring a large both levels floor plans,spacious 2-car garage plus a separate workshop, this versatile property is perfect for entrepreneurs, hobbyists, or anyone seeking space to grow. A charming creek runs alongside the lot, adding to the property's natural appeal. Zoned for Agriculture (AG1), permitted uses include everything from single-family homes, equestrian centers, animal boarding/daycare, and home-based businesses to agri-tourism, roadside stands, and bed & breakfasts. There is also future potential for uses requiring Agricultural Land Commission approval, such as veterinary clinics or utility projects. just minutes from Barrhaven, Highway 416 access, Costco, Amazon, and other key amenities, this property combines country living with unmatched convenience. Whether you're looking to live, invest, or operate a business, this parcel presents endless possibilities. Don't miss out on this rare investment in one of Ottawas most promising growth corridors. New Roof (2025). (id:43934)
4411 Mccordick Road
Ottawa, Ontario
Build your dream on this central piece of land, almost 4 acres in size! This lot is located on the corner of Brophy and Eagleson/McCordick, a few minutes outside the growing village of Richmond, within the city of Ottawa, and provides many options to build your dream vision. Highway 416 is a few minutes away for an easy commute, and the village of Manotick is 10km away. Road allowances removed already in preparation for future plans. Don't let this opportunity pass by! (id:43934)
2224 Merlot Way
Ottawa, Ontario
Welcome to this exceptional detached 2-storey home, ideally situated on a premium corner lot in a highly desirable neighbourhood. Offering outstanding curb appeal, double car garage, and practical mud room entry, this home blends everyday functionality with upscale living. The thoughtfully designed main floor features hardwood throughout, including a hardwood staircase leading to the second level. A convenient main floor laundry room adds to the home's smart layout. The combined living and dining room provides an elegant, open space-perfect for hosting large family gatherings. At the heart of the home is the stunning custom kitchen, fully renovated in 2021 with modern finishes and meticulous attention to detail. Enjoy quartz countertops, high-end appliances, pots and pans drawers, a dedicated coffee bar with built-in fridge, and a spacious eat-in area that flows seamlessly into the inviting family room complete with a cozy gas fireplace-creating the perfect setting for both entertaining and relaxed evenings at home.Upstairs, you'll find four generously sized bedrooms, each featuring its own walk-in closet. Two of the bedrooms boast private ensuite bathrooms, offering comfort and privacy for family members or guests.The finished basement extends your living space with a dedicated home gym and private office-ideal for today's work-from-home lifestyle. It also features a rough-in for future bathroom. Step outside to your stunning, private backyard oasis. Beautifully landscaped with mature trees, this outdoor retreat features a heated saltwater inground pool (16 x 32) complete with a diving rock, a storage shed, and ample green space-including a spacious side yard-perfect for family enjoyment and summer entertaining.Located just steps from the scenic Springridge Walking Trails, as well as nearby parks and schools, this remarkable home offers the perfect balance of luxury, comfort, and location. (id:43934)
6560 Michelangelo Court
Ottawa, Ontario
Welcome to this beautifully upgraded 4-bedroom, 3-bathroom residence situated on an impressive 0.82-acre lot in the heart of North Gower, offering refined living in a peaceful setting. The main level features a formal living room, a chef-inspired newer two-toned kitchen with double oven, cooktop, additional prep sink, large island, extensive quartz counter space and stainless appliances. An elegant dining area/ family kitchen complete with a wine/coffee bar, and huge wall of windows overlooking the mature trees of the expansive yard. The warm family room off the kitchen is highlighted by an updated gas fireplace with patio door to deck. Flooring on main-floor is hardwood/tile and luxury vinyl plank, and lower level is quality laminate. The carpeted staircase leads you to the upper level which showcases a spacious primary suite with a walk-in closet and a well-appointed 3-piece ensuite with glass shower, along with three additional generously sized bedrooms and a full 4-piece family bathroom. The fully finished lower level provides excellent recreational space and includes a versatile den or home office. Large storage area is perfect for all the kids extras, with shelves. This area houses the UV water treatment and water softener (2024), as well the natural gas furnace. Central air for those hot evenings. Outdoors, enjoy a private backyard retreat with park-like setting, and no rear neighbours. Mature trees, a large deck, in-ground chlorine pool (heater is working but as-is), and fire pit-ideal for entertaining or relaxing. Large storage shed at back of the yard and gazebo perfect for lounging next to the pool. Set within a welcoming and tranquil community, this exceptional North Gower home seamlessly blends luxury, comfort, and lifestyle appeal. Minutes to Barrhaven, Richmond, and Manotick. Quality, modern light fixtures throughout. Roof 2009. New septic in 2020. Furnace & AC 2009. You won't be disappointed, come see for yourself! (id:43934)
10 Pondhollow Way
Ottawa, Ontario
Call a golf course community home! Heres your opportunity to move into Stonebridge, one of Ottawas most sought-after upscale neighborhoods.This stunning residence, built by Cardel Homes, showcases timeless design and luxury living. From the moment you step inside, you'll be greeted by not just one, but two soaring open-to-above ceilings, creating a grand and welcoming atmosphere.The thoughtfully designed main floor features a private office, a bright open-concept kitchen with a walk-in pantry, and a convenient laundry room with direct access to the mudroommaking daily living seamless and efficient.Upstairs, youll find four spacious bedrooms and two bathrooms. The primary suite offers a luxurious five-piece ensuite and a custom walk-in closet, while three additional bedrooms provide comfort and flexibility for the whole family.The finished basement extends your living space with a private room, a full bathroom, and a wet bar perfect for guests or entertaining.Step outside to a west-facing backyard, surrounded by mature trees that offer both privacy and a peaceful setting for outdoor relaxation. Beyond the home, Stonebridge offers a lifestyle like no other lush green spaces, scenic trails, family-friendly parks, and top-ranked schools, all within an upscale community designed for modern living. Call today for a viewing. All offers will be presented to the Seller on February 23rd at 10:00 AM. Please ensure an appropriate irrevocable period is provided; however, the Seller reserves the right to review and accept offers prior to the presentation date with notice to all agents who have expressed interest. Open House February 22nd 2 PM- 4 PM. (id:43934)
326 Eucalyptus Circle
Ottawa, Ontario
Welcome to 326 Eucalyptus Circle where you will find this rarely offered and highly desired "Parkside" model by Mattamy Homes waiting for you. This home is the perfect choice for the growing family and an absolute MUST SEE as it offers 4 large bedrms all w/walk in closets (2 w/ensuite bathrms and 2 w/ jack n' jill bathrm) stunning Primary bedrm complete with 5 pc ensuite, glass shower, quartz top vanity w/double faucets and luxurious soaker tub. Huge walk in laundry on 2nd level. Features of the main level include a chef inspired, gourmet kitchen complete w/upgraded Maple cabinets, Quartz counters, and high end Stainless appliances including a 36" Bertazzoni dual fuel oven and stove, sunfilled greatrm hi-lited by cozy gas fireplace and beautiful reclaimed wooden mantle, formal diningrm area, main floor office/den plus 2 walk in coat closets! Additional upgrades incl 9' ceilings on main/upper levels, hardwood floors on main level + upper level hallway, primary bedrm and staircase, flat ceilings throughout home. The WALK-OUT lower level is unspoiled and offers direct access to the fully fenced & super private backyard oasis that backs onto existing/mature neighbourhood and features large interlock patio and soothing hot tub. PREMIUM LOCATION on quiet low traffic circle just minutes to playgrounds, bus routes,schools,Tanger mall, Canadian Tire Center and so much more. Don't miss it!! 24 hr irrevocable for offers (id:43934)
1304 Fairway Drive
Ottawa, Ontario
Beautiful brick bungalow in the sought-after Carleton Golf & Yacht Club community. This exceptional, well maintained three plus one bedroom, three bath home backs directly onto the golf course and is surrounded by mature trees, offering incredible views and privacy. Stunning living and dining room with expansive floor-to-ceiling windows that flood the space with natural light along with a gorgeous stone fireplace. The bright kitchen features newer appliances and flows seamlessly into the inviting family room, highlighted by a new gas fireplace. The spacious primary bedroom includes a walk-in closet, a four-piece ensuite, and patio doors leading to the backyard retreat. Two additional well-sized bedrooms and a full bath complete the main level. The finished lower level offers a large recreational room with another new gas fireplace, along with a versatile area ideal for a home gym or games room, additional bedroom or home office with ample closet space, generous storage areas, and a workshop. Outside, the landscaped and fully fenced backyard features two large decks and perennial gardens, creating a peaceful outdoor oasis. The front of the home is equally impressive with beautiful landscaping, interlock walkway, and a welcoming new front porch. A long driveway and oversized double car garage provide ample parking, while the serene golf course backdrop completes this truly special property. (id:43934)
1 Acklam Terrace
Ottawa, Ontario
OVERSIZED PRIVATE LOT. MATURE MORGANS GRANT. PRIME LOCATION of Kanata North. A wonderful home bursting with CURB APPEAL and tasteful UPGRADES....directly across from Allenby PARK. This detached 2 storey home with 4 bedrooms, 2 full bathrooms, 2 half bathrooms and a fully FINISHED BASEMENT is sure to please and likely THE ONE YOU HAVE BEEN WAITING FOR. Ideally located with quick and easy access to all AMENITIES, Excellent Schools, Public Transit and Recreation. Fantastic family friendly floorplan featuring formal living/dining rooms and an eat-in kitchen. OVERSIZED WINDOWS = SUNNY/BRIGHT. HARDWOOD FLOORS on main floor. Large functional kitchen has been renovated and is equipped with STAINLESS STEEL APPLIANCES. Main floor laundry. MASSIVE PRIMARY with additional SITTING AREA (office/gym) The FINISHED LOWER LEVEL is fantastic. WONDERFUL MASSIVE REAR YARD, 120ft deep lot!! fenced, hedged, mature trees/landscaping, irrigation system, shed, GAZEBO... READY FOR HOSTING and FAMILY BBQ's. 2 car garage and driveway for 4 cars. Roof ~2020, Furnace ~2016, AC ~2016, Fence 2021, Driveway Paving 2025, Washer/Dryer 2022, Dishwasher 2023, Stove 2024. MOVE IN READY. This home offers the perfect blend of comfort, convenience and community. Some photos have been virtually staged. FLEXIBLE CLOSING AVAILABLE. JUST MOVE IN and ENJOY. MUST SEE. (id:43934)
31 Marsh Sparrow Private
Ottawa, Ontario
OPEN HOUSE FRI 5-7PM! PRIME location with NO direct rear neighbours, tucked away in a very magical enclave that is surrounded by landscaped grounds. At twilight hour the home is exceptional as the sun sets in the backyard allowing for a warm glow to flood the main level & loft, a beautiful transition from day to evening! TIMELESS appeal! No front neighbour. 2 car garage with BONUS storage & easy access inside the home. 2 story open foyer! The main level living room has GORGEOUS cathedral ceilings, a wall of windows that overlooks the mature trees in the backyard. A classic transitional fireplace that can be seen from the kitchen & dining room, a FABULOUS open concept floor plan while each space is defined! A private composite balcony is off the back that is the BEST place in the enclave to unwind day & night! The recently enhanced kitchen offers NEW white quartz countertops, subway tile, a large island & appliances! The primary offers happy morning sunshine through the large window. There is a walk-in shower in the 4 piece ensuite & 2 sinks! 2nd bedroom on the main is the perfect space for an office, there was a window added to allow for extra light!! The loft area is a very versatile open space complete with a FULL bath that offers a tub & shower combo! Enjoy the large great room in the FULLY finished WALKOUT lower level, this is where you will also find the 3rd bedroom & 3rd FULL bath!! There is a covered interlock deck off the back of the home! This is a VERY special location & home! There is $196.00/month association fee that covers common area snow removal, landscaping, insurance (id:43934)
29 Crownhill Street
Ottawa, Ontario
Offered at $995,000.00, this custom high quality newly renovated home is situated in the center of one of Ottawas more sought after up and coming neighbourhoods, Cardinal Heights / Beacon Hill south. This stunning home is a short walk to the O-Train station at Blair road, shopping, Cineplex theatres, multiple restaurants, prestigious schools and luxurious parkland. This home offers all of the features expected in upscale neighbourhoods. The original charming bungalow has been transformed into a unique one of a kind space flooded with natural light. The redesign features an open design at the front of the house where the living room/dining room and kitchen are located. The kitchen has Quartz counter tops, S/S Induction stove, S/S Bosch dishwasher , LG oversized fridge, and 36 inch S/S sink. The cabinets reflect a mid century modern appeal. The bright and private bedrooms are tucked away at the back of the house and feature wardrobe style closets with each having a full en-suite bathroom. The flooring throughout is water proof laminate. The lower level is fully encapsulated with platon sub flooring taped and sealed under glued down laminate flooring. The walls have 2.5 inch taped and sealed rigid insulation to an R22 on the block foundation on stone to inhibit movement. All lower level windows ("Dimension" aluminum extrusion ) have been enlarged to create the feel of a high ranch style home. The spacious lower level is accessed via a newly added two story rear entrance with soaring ceiling, multiple windows and storage. The family room w multiple efficient pot lighting has a handy kitchenette + full bathroom, separate laundry room and storage rooms. The two lower level bedrooms are very large with wardrobe style closets. This level also has a separate office. A new carport was added and garage converted to outdoor 3 season room + storage area. A private hedged yard and an oversized driveway that can accommodate 4 cars complete the package. A must see Prime Home! (id:43934)

