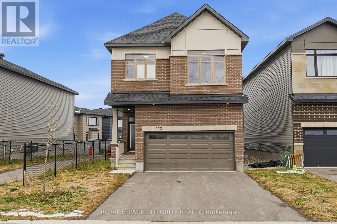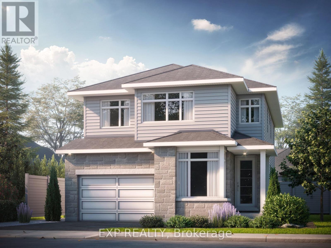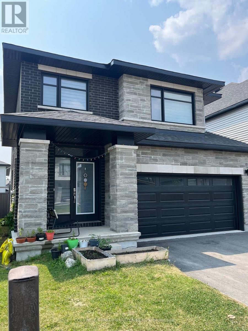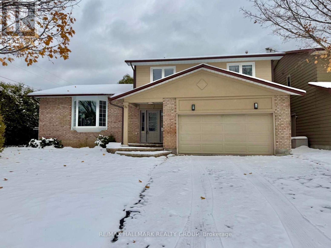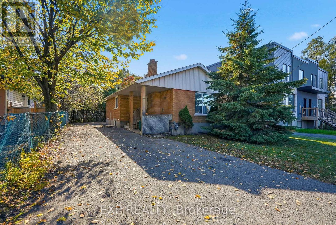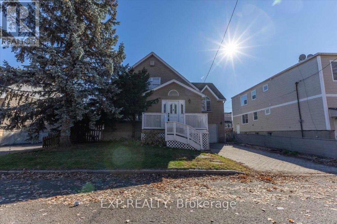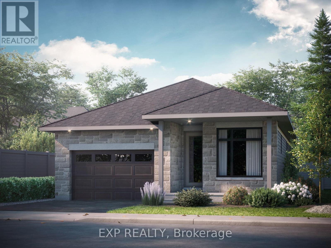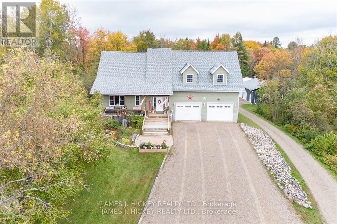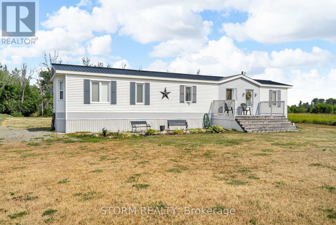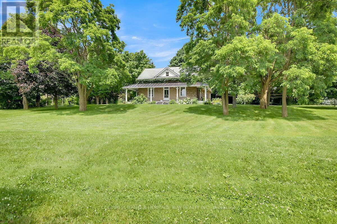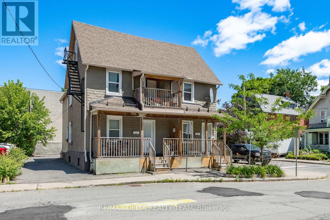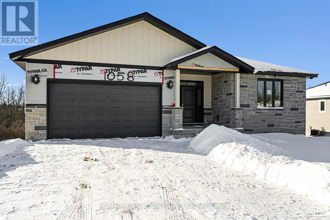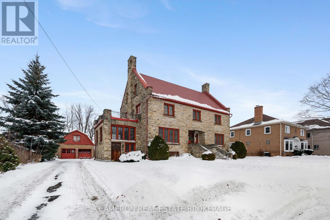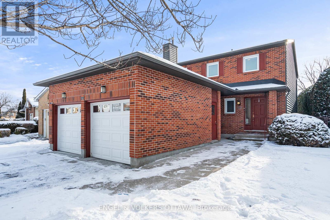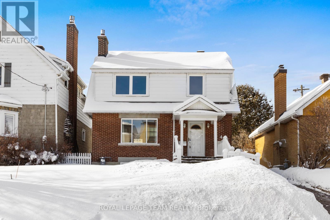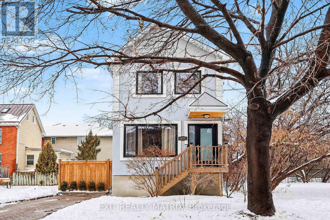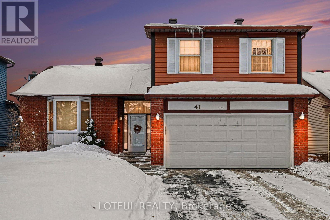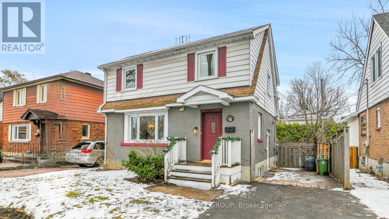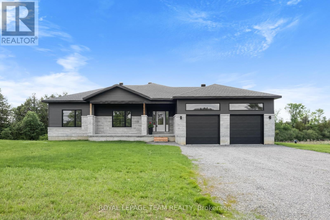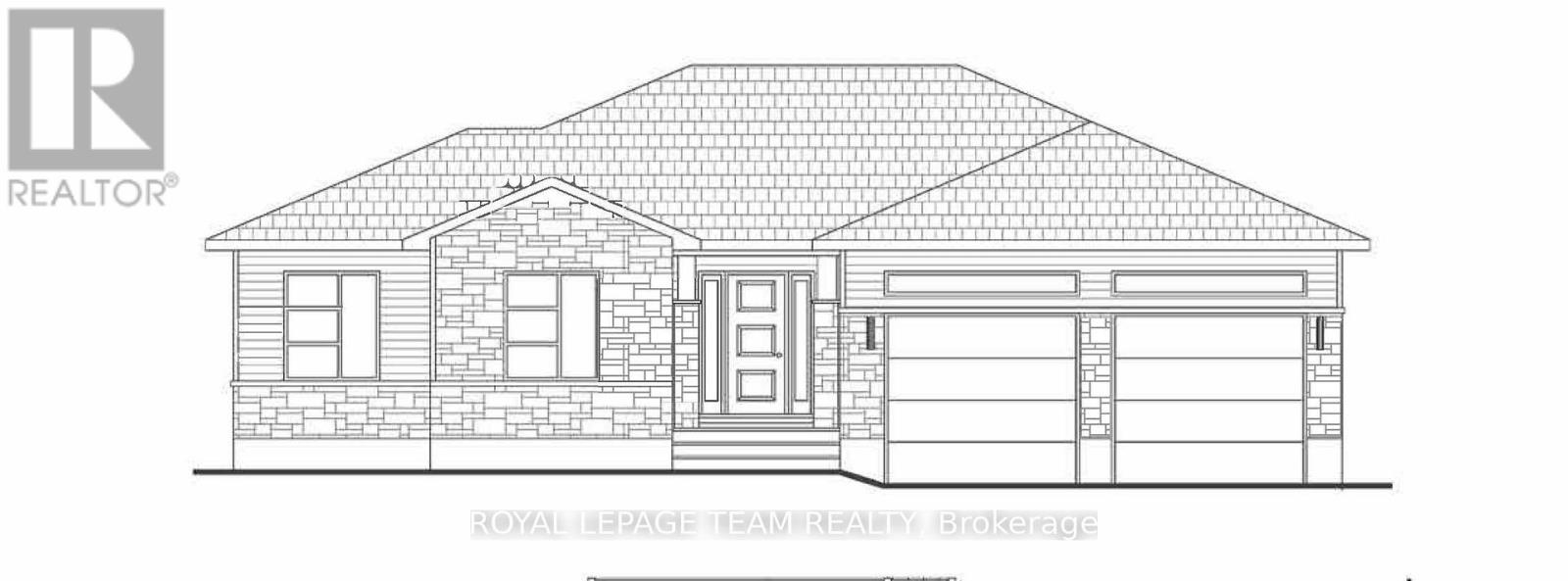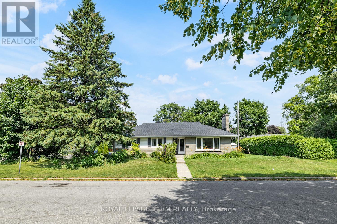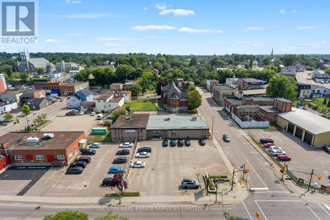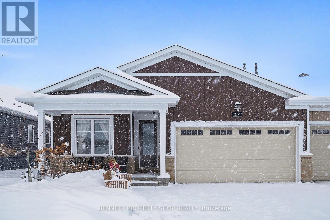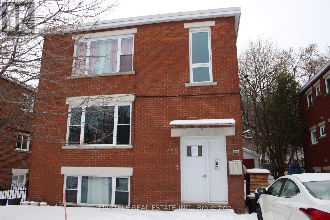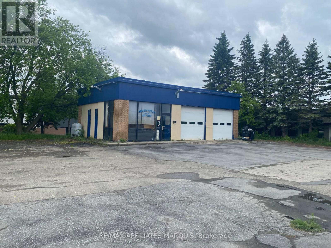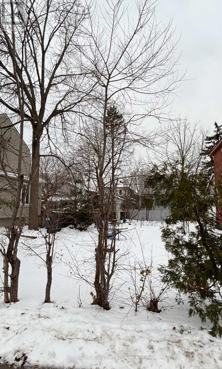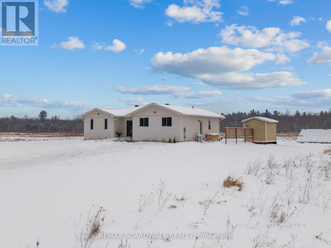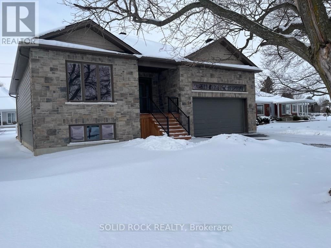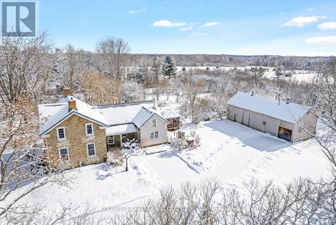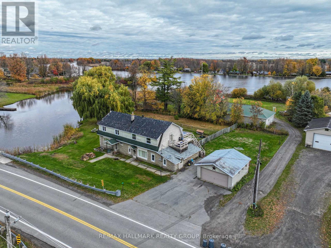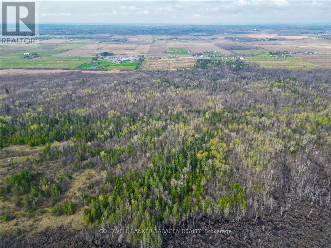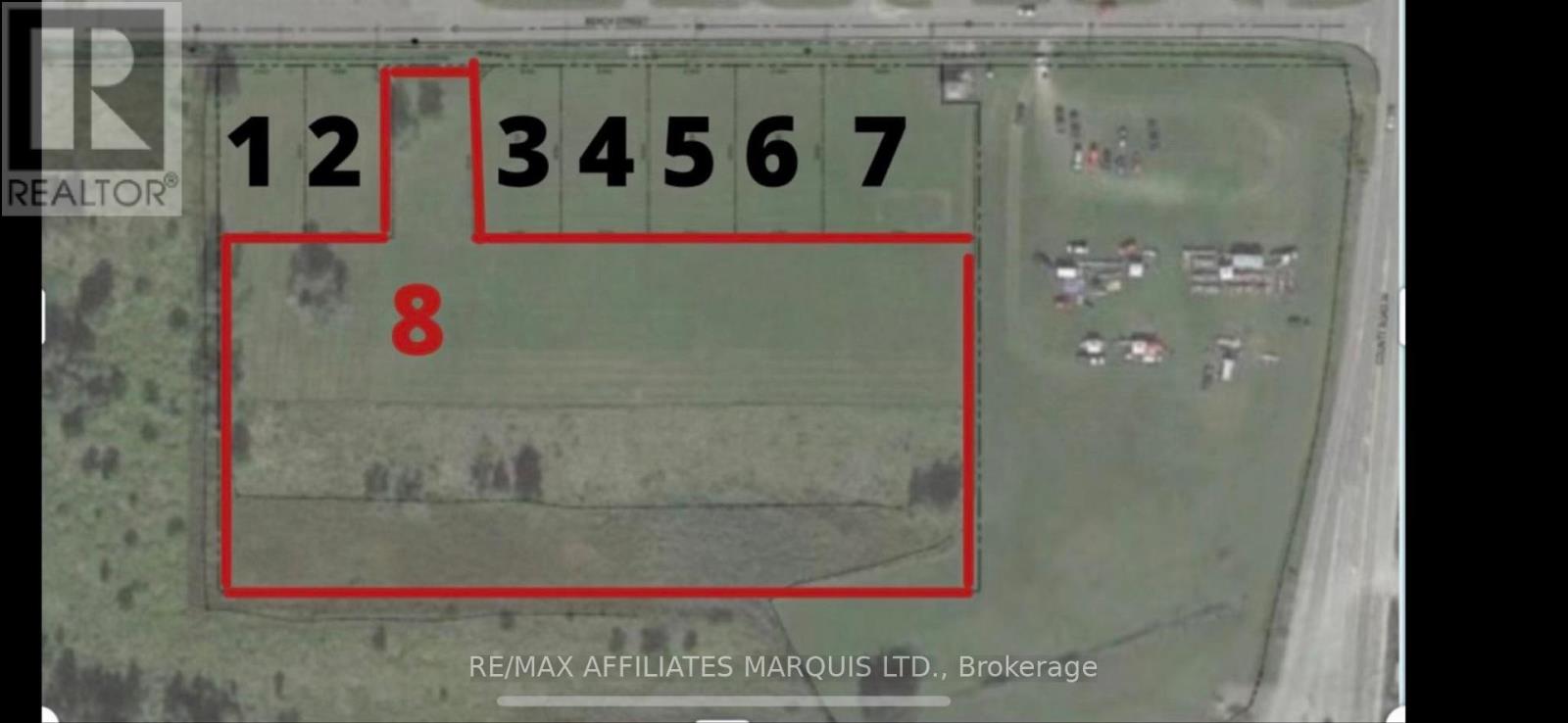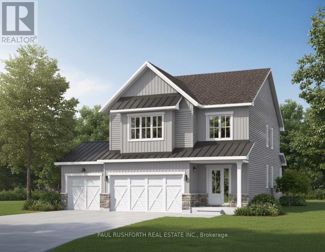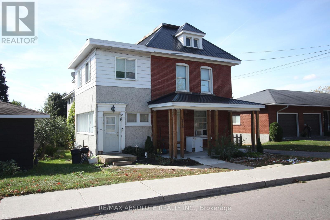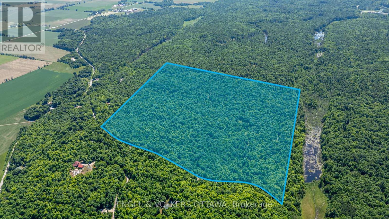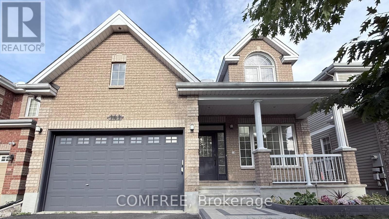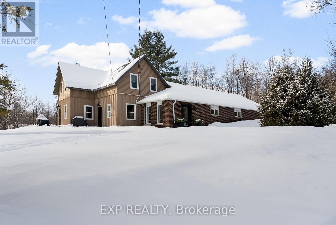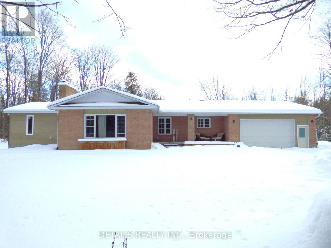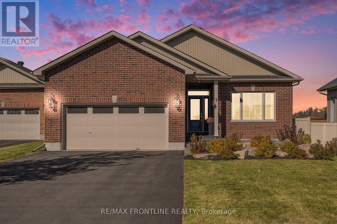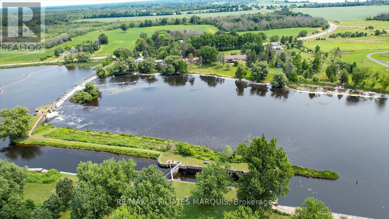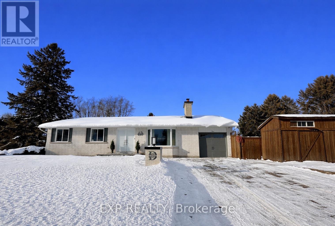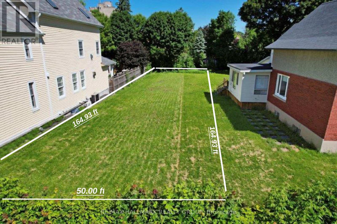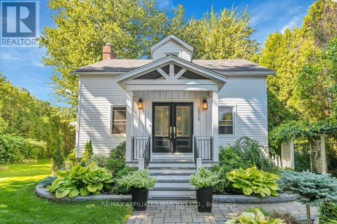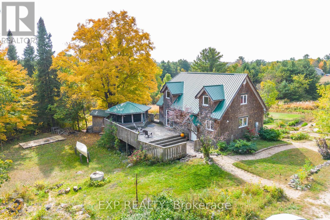We are here to answer any question about a listing and to facilitate viewing a property.
352 Monticello Avenue
Ottawa, Ontario
Beautifully built by Claridge, this 4 bedroom, 3.5 bathroom detached home offers exceptional value in West Ottawa. Situated on a premium lot beside a walking path and backing onto a park with no rear neighbours, this property combines privacy, convenience, and an unbeatable location. Step into a bright, inviting foyer featuring a generous front hall closet and a stylish mudroom complete with a built-in bench and walk-in closet-perfect for busy families. The open-concept living, dining, and kitchen area is filled with natural light, showcasing gleaming hardwood floors and a spacious layout ideal for both everyday living and entertaining. The chef's kitchen is a showstopper, boasting stainless steel appliances, quartz countertops, and upgraded white cabinetry designed with both beauty and function in mind. Upstairs, you'll find 4 spacious bedrooms and 2 bathrooms. The primary retreat features a luxurious five-piece ensuite with a double vanity, soaker tub, and glass stand-up shower, plus an oversized walk-in closet.3 additional well-sized bedrooms share a modern four-piece main bathroom. A convenient second-floor laundry room completes the upper level. The fully finished basement adds even more living space with an open workspace or recreation area and another full four-piece bathroom- perfect for guests or teens. Outside, enjoy parking for four vehicles, including a double car driveway. Located just off Terry Fox Road with quick access to Highways 417 and 416, this home is steps from parks, pathways, and only a five-minute walk to Walmart and the full suite of amenities in Kanata South. This incredible opportunity won't last-reach out today to book your private viewing! (id:43934)
267 O'donovan Drive
Carleton Place, Ontario
Be the first to live in this brand new Patten Homes' Inverness model on a premium, corner lot. This 4 bedroom + den 2 storey home in the desirable community of Mississippi Shores will be completed in February 2026! Steps from the Mississippi River and nearby parks, this home offers a quiet lifestyle with excellent walkability and modern conveniences. Features include an efficient open layout, second-floor laundry, gas fireplace, central air, garage door opener, and central vac rough-in. A full unfinished basement provides great future potential. Located in a peaceful pocket of Carleton Place, close to shops, restaurants, schools, healthcare, and minutes to major highway access for easy commuting. Enjoy small-town charm with modern comfort in a thoughtfully designed neighbourhood perfect for low-maintenance living. (id:43934)
248 Dagenham Street
Ottawa, Ontario
Nestled on a prestigious Westwood neighborhood of Sittsville. This home offers luxury living, high ceilings, mud room, 4 spacious bed rooms, open concept kitchen with an island to entertain the guests. This large sun filled home has loads of space for your growing or extended family especially, one being the bonus room or loft on the second floor. The gas fireplace as well as a breakfast area and then good sized dining room or flex space. The wider Hardwood staircase takes you to the second floor where the primary suite includes 5pc bath and custom walk-in closet/dressing room. Close to new elementary and High schools, shopping, public transportation and recreation facilities. Double car 18 x 20 garage with inside entry. All name brand appliances are bonus. Larger windows and lots of sun light., Flooring: Hardwood, tile, Carpet Over & Wood. (id:43934)
30 Lillico Drive
Ottawa, Ontario
Nestled on a quiet family friend street, this beautifully upgraded 4+1 bedroom, 4 bathroom home offers three levels of living space with tasteful updates throughout. The exterior offers mature cedar hedges, sprawling lawns, rear patio deck for entertainment, decorative interlock hardscaping, and parking for 4 in the surfaced laneway plus double car garage. The foyer greets you with immediate access to closets, a convenient powder room, and the double car garage. The formal living and dining rooms are spacious, filled with natural light, and offer hardwood flooring and overhead pot lights. Updated kitchen boasts granite counters, tiled backsplash, abundance of cabinetry and drawers, centre island, includes the stainless steel appliances, and offers a secondary eating area. Off the kitchen, the open concept family room is sizeable and has custom built in shelves and cubbies anchoring the fireplace. A main-floor laundry/mudroom adds to the everyday convenience. Upstairs, the primary suite is a true retreat with both a walk-in and double closet plus a luxurious 3-piece ensuite complete with glass walk-in shower. Three additional bedrooms, all with premium hardwood flooring, are served by an updated 4-piece bathroom. The lower level is bright and airy with soaring ceilings and laminate floors. A large recreation room, games area with wet bar, additional den/home office, and a huge storage/utility room provide exceptional versatility. Located in Hunt Club in close proximity to parks, shopping, and transit! Some photos virtually staged. 24 hours irrevocable. (id:43934)
1554 Baseline Road
Ottawa, Ontario
Incredible Investment Opportunity! All brick bungalow with legal secondary unit in prime rental location! Amazing cashflow grossing over $6,200/M! 3 Bed 1 bath upper unit and unique 3 bed 3 bath lower unit. Upper unit features 3 spacious bedrooms, a large living room, updated kitchen and 4pc bath. The lower level apartment is uniquely designed with a common full kitchen & 3 spacious bedrooms each with a wet bar and full ensuite bath bringing in nearly $3,800/M in rental income. Bus service at your doorstep, minutes walk to Algonquin and all the amenities of College Square & Merivale Rd. Great access to the highway for easy commuting by car, bus or bike! Amazing future development potential on this 50ft x 98ft lot. New proposed zoning of MS2 (Mainstreet Zone 2) allowing for a large multi unit mixed use building. Turn key investment property- enjoy great cashflow while watching your land value soar in the years to come! (id:43934)
320 Joffre-Belanger Way
Ottawa, Ontario
Do not miss this opportunity for all buyers, investors and developers. This beautiful home is not only move-in ready but includes a site plan assessment for it's best use for redevelopment. This spectacular family home sits on a 4682sqft - R4UA zoned lot allowing for a 10 to 12 unit development. This home is a 3 bedroom, 3 bathroom detached dwelling with attached over sized single garage, large backyard and fully finished basement. The upgraded kitchen includes quartz counter-tops, stainless steel appliances and plenty of cupboard space. Live-in or rent out as you set out to re-develop this beautiful lot that has been assessed with a site plan from one of Ottawa's top architect firms - RJH Architecture! Don't miss out on this rare opportunity! Showings begin Sunday November 2nd during the Open House between 2-4pm. (id:43934)
731 Ploughman Place
Ottawa, Ontario
Brand-New Bungalow in Shea Village - Ready January 2026! Be the first to live in this beautiful, Patten Homes designed 1+den (or 2-bedroom), 2-bath detached bungalow featuring 9-foot ceilings, an electric fireplace, central air, and central vac rough in. The oversized single-car garage adds convenience and storage space. Located in sought-after Shea Village, where thoughtful design meets modern living. Enjoy a walkable community next to the Cardel Recreation Complex, close to schools, shopping, parks, and Stittsville's vibrant downtown. Experience small-town charm with easy access to Kanata's tech hub and major highways.A perfect opportunity to own a brand-new home in a growing, connected neighbourhood! (id:43934)
44a Main Street
Laurentian Hills, Ontario
This BEAUTIFUL custom 3 + 1 bedroom family home features a roomy front foyer leading to the living room and spacious kitchen with gorgeous vaulted ceilings, solid Hickory cupboards, granite counter tops, super Island with seating for 5, custom commercial appliances, huge walk-in pantry, family room with gas fireplace, 2pc. bath and main floor laundry. Second level offers a large primary bedroom with walk-in closet and 3pc. en suite with large jacuzzi tub, 2 additional bedrooms and 4pc. bath. Basement features spacious 4th bedroom, Rec room, 3pc. bath. 32' x 32' attached heated garage features 16' ceilings and plus an additional 32' x 40' heated garage with double carport. Even has a maple sugar prep building. Gas Heat/Central Air. All this and more on a 1.49 acre Lot. Don't miss it! Call today. 24hr irrevocable required on all Offers (id:43934)
4905 Archer Road
South Dundas, Ontario
Flooring: Cushion, Escape to the tranquility of country life with this remarkable property nestled on 100 acres of pristine land that has been farmed organically. Located in South Dundas, this property offers a rate opportunity for organic farming enthusiasts and those seeking a peaceful lifestyle away from the hustle and bustle of the city. The property features two bedrooms and one large bathroom with a jacuzzi tub and shower. There is a heated Quonset Hut which is a spacious garage that it approximately 36 x 60 that provides ample storage and workspace with large 10 foot doors. Out of the 100 acres of land, there is approximately 50 acres of bush and 45 acres of workable organic land, with the home sitting on approximately 5 acres. Whether you're dreaming of starting an organic farm, expanding your homestead, or creating a serene getaway, this property offers endless possibilities. (id:43934)
120 Kilmarnock Road
Montague, Ontario
Step back in time without sacrificing comfort in this beautifully preserved circa 1830 stone residence, set on a serene and picturesque lot. Modern updates have been thoughtfully integrated to enhance functionality while preserving the home's historical integrity offering the best of both worlds where history and comfort meet in perfect harmony complementing the home's vintage charm. The formal living room with centrally appointed fireplace provides an elegant space for entertaining, complete with classic detailing and cozy ambiance. The heart of the home is the open-concept kitchen, thoughtfully updated and featuring a central island perfect for gathering, cooking, and casual dining. Lovingly cared for over the years, this special home blends original details with thoughtful updates, creating a unique and inviting space ready for its next chapter. This character-filled residence offers three spacious bedrooms, two baths, a formal living room, an open-concept kitchen with large island, plenty of cabinetry and adjacent dining room as well as a spacious family room and main floor laundry/mudroom ideal for both everyday living and entertaining. As an added bonus, the detached building houses a single car garage and full basement making it ideal for a workshop, studio or could easily be converted into a guest house. Set amid lush, beautifully landscaped grounds, the home enjoys an exceptionally private and tranquil setting. Lovely waterfront has a small sliver of land owned by Parks Canada yet this luxurious property has the rare privilege of using the waterfront exclusively. Enjoy those beautiful sunsets on the 83 ft of waterfront, close to Smiths Falls and Merrickville and just around the corner from the Kilmarnock Locks. Welcome Home! (id:43934)
437-439 Booth Street
Ottawa, Ontario
Investors and Developers take note! Prime investment opportunity on a 40.17' x 71.90' corner lot in the HEART of West Centre Town. Walk to Little Italy where you'll enjoy countless restaurants and cafes. Steps from Dow's Lake, Chinatown, LeBreton Flats, LRT & Transit, the Glebe, parks, schools, Carleton U, Civic Hospital & Heart Institute, highway 417 and much more. Multi unit offering the flexibility of immediate rental income until you are ready to develop. According to the City of Ottawa - this lot could potentially allow for low rise apartments, up to 8 units. Further, it may allow for commercial on the main level with residential on top.**All zoning and development options are subject to approvals by the City of Ottawa. Buyer to verify** Maintained by the same owners for almost 40yrs and only 15 minutes to the Byward Market, U of O, Parliament Hill and the Downtown Core only adds to its appeal. If you are looking to invest in a vibrant, desirable and culture rich neighborhood, this one is for you! (id:43934)
1058 Shearer Drive
Brockville, Ontario
Introducing The Ridgeview - Elegant, efficient, and beautifully livable, The Ridgeview, brings a refined new take on a proven favourite. Crafted by a trusted local builder, this 1,640 sq. ft. bungalow showcases subtle design updates and elevated finishes throughout all on a premium walkout lot in the desirable Bridlewood community. From the moment you arrive, the home's inviting architecture and covered entry create an immediate sense of welcome. Inside, an airy open-concept layout connects the kitchen, dining, and great room spaces that is ideal for gatherings or quiet evenings alike. Generous windows flood the home with natural light, while a covered rear terrace provides the perfect setting to unwind and enjoy the outdoors in privacy and comfort. Three spacious bedrooms are smartly arranged for function and flow. The primary suite offers a calm retreat with a large walk-in closet and a spa-inspired ensuite. As always, attention to detail and thoughtful craftsmanship define this builders work from the 9-foot ceilings and quartz kitchen surfaces to the energy-efficient casement windows and comfort-insulated basement floor. An impressive full 9-foot walkout lower level adds tremendous versatility easily finished for extra living space, a home gym, or guest suite and enhances both the lifestyle value and future return on investment. High-efficiency gas heating, central air conditioning, on-demand hot water, and quality finishes throughout complete this exceptional new build. The Ridgeview's timeless design, reimagined for todays living. (id:43934)
425 Second Street E
Cornwall, Ontario
ICONIC AND HISTORIC RESIDENCE in downtown Cornwall, custom built by the original owner. This 3,000 sqft home features 4 fireplaces and has numerous custom designed/built-in features & quality finish you will find difficult to replace in today's real estate world. The home was originally built by a local renowned doctor on a 100'x264' lot with an oversized detached 1.5 storey two-car garage/workshop for his home & medical practice. Today, the home could easily be suited/used for and is zoned to accommodate home office use with a private entry, or alternatively could easily accommodate a very unique in-law suite in a great downtown location. Numerous updates to the home include the stone work, which was repointed and the roof replacement with an everlasting metal roof completed by the previous owner. Much of the original hand-crafted woodwork throughout this very special home has been retained and the home has been well maintained unusual to many homes of this vintage. Seller requires SPIS signed & submitted with all offer(s) and 1 full business days irrevocable to review any/all offer(s). (id:43934)
336 Wiltom Drive
Madawaska Valley, Ontario
Discover serene luxury with this executive waterfront home set on approximately 4.5 private acres on a sloping lot and over 200' of owned shoreline, at the end of a quiet paved road. This stunning property boasts a newly installed kitchen featuring premium Cafe appliances and quartz countertops, perfect for culinary enthusiasts. The spacious living room, complete with wood-burning fireplace, is ideal for holiday entertaining or relaxing amongst yourselves. The main floor offers ultimate convenience with a laundry room and 3 well-appointed bedrooms, including a primary suite featuring a luxurious jetted tub and walk in closet. The partially finished lower level, with walkout access has an abundance of space including rec room with 2nd wood-burning fireplace, office or den and a large unfinished space ready to turn into whatever you dream! Outside, enjoy expansive shoreline views of Trout Lake. Tastefully furnished, this home is move-in ready. A rare gem of privacy and peace. 24 hours irrevocable on all offers (id:43934)
29 Valley Ridge Street
Ottawa, Ontario
Welcome to 29 Valley Ridge, a beautifully maintained three-bedroom, two-and-a-half-bath home in one ofNepean's most sought-after communities. This bright and inviting property features freshly paintedinteriors, an updated entrance (2022), a finished basement, and a practical layout that flows toward a sun-filled backyard with southern exposure and a meticulously maintained pool. The upper level offers threewell-appointed bedrooms, including a spacious primary suite with its own private ensuite. Recentmechanical upgrades include a new furnace, AC, and hot water tank (all 1 year old), along with customwindow dressings added approximately 3.5 years ago. Complete with a two-car garage and surrounded byparks, schools, shopping, and walking paths, this home offers comfort, convenience, and a truly enjoyablelifestyle. (id:43934)
242 Fairmont Avenue
Ottawa, Ontario
This well-maintained family home has been in the same family for over 60 years and offers a mix of classic charm and practical updates. Highlights include ample parking, high and dry lower level with laundry, storage, and potential for future development. Driveway recently paved, furnace and A/C are new; coupled with gas fireplace in living room to provide year round comfort! Located near both the new and old Civic hospital locations and across from Fairmont Park! Overall, most major systems are in excellent condition, with only cosmetic updates needed to personalize this solid foundation. This home offers location, structural integrity, and long-standing family stewardship; a cosmetic refresh will elevate an already solid, safe, and comfortable residence. Don't miss the opportunity to own in this Civic Hospital/Fairmont Park corridor within the Glebe Collegiate catchment. GO AND SHOW. 24h irrevocable on all offers. (id:43934)
177 Hawthorne Avenue
Ottawa, Ontario
*OPEN HOUSE: Sunday, February 22nd from 2PM-4PM.* Tucked away in the beautiful neighbourhood of Old Ottawa East, this turnkey 3-bedroom, 2-bathroom detached home has been thoughtfully renovated and well cared for over the years. Just steps from the Rideau Canal, Rideau River, Main Street, Lansdowne, and the Glebe, it offers both convenience and community. Step inside to a bright, airy entrance that leads into the open living, dining, and kitchen area. The layout makes smart use of space, and the main level also includes a convenient powder room. Upstairs, natural light pours in through two large skylights and oversized windows, brightening the hallway and bedrooms. The primary features a walk-in closet and a stylish panel accent wall. Two additional bedrooms and a renovated 5-piece bathroom complete this level. Downstairs, a newly carpeted basement provides a versatile bonus space, great for movie nights, a playroom, or extra storage. Throughout the home, large windows and beautiful hardwood floors add tons of warmth and character. Outside, you'll find a generous fully fenced yard and a brand new 8x6 shed set on a concrete pad, ideal for storing gardening and lawn equipment. With easy highway access and a location close to shops, dining, trails, and parks, this home is perfect for anyone who wants to be near the city's best amenities while still enjoying Ottawa's green spaces and vibrant community life! (id:43934)
41 Pattermead Crescent
Ottawa, Ontario
Welcome to this spacious and beautifully maintained family home offering a bright, functional split-level layout and over 2,300 sq ft of living space. Step inside to a sun-filled foyer with soaring ceilings and an inviting open-concept feel. The main level features generous living and dining areas, perfect for entertaining, along with a warm family room complete with custom built-in shelving. The updated kitchen is a true standout, showcasing modern cabinetry, stainless steel appliances, a sleek backsplash, and a large island with seating-ideal for everyday living and hosting guests. Upstairs, you'll find four well-proportioned bedrooms, including a spacious primary retreat with its own ensuite bathroom, plus an additional full bath on this level. The finished lower level provides exceptional bonus space with a large recreation room, wet bar, and flexibility for a home gym, office, or movie nights. Enjoy the fully fenced backyard with an expansive deck-perfect for summer BBQs and outdoor relaxation. Situated on a 0.114-acre (approx. 4,983 sq ft) lot. Conveniently located close to parks, schools, transit, and everyday amenities, this is the perfect home for growing families seeking comfort, space, and versatility. (id:43934)
6 Centennial Boulevard
Ottawa, Ontario
Substantially renovated, charming 2-storey home with exceptional versatility and modern comfort in a prime walkable location-just steps from the vibrant "Main Street" Promenade with its eclectic shops, restaurants, and lively farmers market. Affordable single-family home with additional income to offset monthly costs. The main home features 3 bedrooms, 1.5 bathrooms, with high-end laminate flooring (wood look). Bright, inviting living room includes a wood-burning fireplace, a separate dining room (custom built-in cabinetry). The main-floor family room opens directly onto the rear deck-perfect for summer dining or weekend barbeques. Recently installed kitchen with shaker cabinetry, glass backsplash, quartz counters, & modern stainless-steel appliances, an ideal layout for family living or entertaining. A convenient main-floor powder room enhances everyday practicality. Upstairs, 3 sizeable bedrooms, each with ceiling light fixtures and generous closet space. Updated main bathroom includes a tub/shower, elegant vanity, mirrored medicine cabinet, + quality tile finishes. Vinyl-clad thermo-pane windows throughout allow for excellent natural light on every level. Bonus... the fully self-contained lower-level bachelor suite rented at $1,300 /mth.(all inclusive) until Sept.2026. This space features cork tile flooring, kitchenette (fridge, cooktop, hood vent). Full bathroom (corner shower) The unit has a large walking storage closet + a laundry room. This area can easily be integrated back into the main home to create a media room, with an additional full bathroom. Lovely private garden is a true urban retreat, offering mature landscaping plus a sizeable deck ideal for dining Al fresco. Enjoy an exceptional lifestyle just a short walk to the river, scenic pathways, top-rated schools, and all the energy of the Main Street Promenade-with quick access to the Glebe via the Flora Bridge. A perfect starter home or investment property, with nothing to do but move in and enjoy. (id:43934)
Lt 5 Harmony Road E
North Dundas, Ontario
Build your custom dream home on Lot Five in Winchester's Orchard Grove Development, a 2.25+ acre site close to the quaint and vibrant town of Winchester and the City Ottawa. The featured Empire model is approximately 1,700 sq ft bungalow with three bedrooms, two bathrooms, an open-concept layout, gourmet kitchen, 9-foot ceilings, double garage, and elegant stone-and-siding exterior. Envision starting your day in modern elegance with cozy comforts, surrounded by peaceful nature. This property offers ample tree coverage to ensure privacy, complemented by an apple orchard landscape throughout the development. Take advantage of this exceptional opportunity to build your future home in an idyllic setting. Many different models are available for this Lot. Don't miss your chance to live life to its fullest in these beautiful custom homes built by Moderna Homes Design Inc. (id:43934)
Lt 6 Harmony Road E
North Dundas, Ontario
Build your custom dream home on Lot Six in Winchester's Orchard Grove Development, a 2.25+ acre site close to the quaint and vibrant town of Winchester and the City Ottawa. The featured Arcadia model is approximately 1,900 sq ft bungalow with three bedrooms, two bathrooms, an open-concept layout, gourmet kitchen, double garage, and elegant stone-and-siding exterior. The home has 9-foot ceilings, and the living and dining area features a vaulted ceiling that provides an airy feeling of grandeur. Envision starting your day in modern elegance with cozy comforts, surrounded by peaceful nature. This property offers ample tree coverage to ensure privacy, complemented by an apple orchard landscape throughout the development. Take advantage of this exceptional opportunity to build your future home in an idyllic setting. Many different models are available for this Lot. Don't miss your chance to live life to its fullest in these beautiful custom homes built by Moderna Homes Design Inc. (id:43934)
467-469 Braydon Avenue
Ottawa, Ontario
Investment opportunity with LEGAL SDU, TWO hydro meters, TWO street numbers with separate entrances on a CORNER LOT in Riverview Park! Whether you're an investor chasing reliability or a buyer looking for a low-risk asset, this is a turnkey opportunity in a zero-vacancy zone, steps away to the Faculty of Medicine, the Ottawa Hospital, CHEO & NDMC, and minutes away from Train Yards shopping centre, LRT stations, trail, schools and HWY 417. Great cash flow with room to increase, currently at 6.04% cap rate. 467 Braydon Ave (Upper unit): 4 bedrooms, 1 bathroom, rented at $2,706/month; 469 Braydon Ave (Lower unit): 4 bedrooms, 1 full bathroom & 1 partial bathroom, rented at $2,478 /month; 4 parking spots, rented at $260/month. All major components are updated: Roof: 2025; Hot Water Heater(rental): 2025; Central AC: 2022; Furnace: 2020; All vinyl windows. Loads of value at a fantastic location for those who seek optionality! (id:43934)
270 Lake Street
Pembroke, Ontario
10,680 square feet of centrally located , divisible office space, with a Class "A" tenant already in place and occupying 1,963 square feet for the next 4+ years. Great opportunity for an owner/occupier/ or investor. (id:43934)
791 Coast Circle
Ottawa, Ontario
This beautifully upgraded residence features soaring 9-foot ceilings and a bright, open-concept main level designed for effortless living and entertaining. Hardwood flooring flows throughout, complemented by upgraded cabinetry, quartz countertops, a walk-in kitchen pantry, and abundant storage. The kitchen opens seamlessly to the living area, where a gas fireplace creates a warm and inviting focal point. A spacious walk-in front closet adds both function and polish at the entry. Set within the well-established and desirable Mahogany community of Manotick, known for its elegant streetscapes, natural surroundings, and refined village lifestyle, this Pratt model bungalow end-unit townhome offers an exceptional blend of sophistication, comfort, and low-maintenance living. The thoughtfully designed layout balances everyday comfort with entertaining ease and offers flexibility to suit a variety of lifestyles. The partially finished basement further enhances the home's versatility, featuring a third full bathroom, generous storage, and a well-sized bedroom that can be finished to add an additional 3rd bedroom, private office, or guest retreat. With its elevated finishes, adaptable living spaces, and prime location within one of Manotick's most desirable communities, this home presents a rare opportunity to enjoy luxury bungalow living with enduring appeal. 24 hours irrevocable on all offers. (id:43934)
109 Lavergne Street
Ottawa, Ontario
Calling all investors & savvy owner-occupiers! Outstanding investment opportunity in a sought-after, walkable & village-like location steps to Beechwood Village where cafés, bakeries, restaurants, specialty grocers, pharmacies, salons, shops and everyday conveniences create an exceptional urban lifestyle. Enjoy proximity to parks, schools, green spaces & the scenic Rideau River Eastern Pathway for cycling, running and relaxing walks, + quick access to Stanley Park & the peaceful paths of Beechwood Cemetery. Commuting is unbeatable w/well-connected transit along Beechwood Ave, pedestrian-friendly routes, designated cycling lanes & fast access to downtown Ottawa in under 10 min by car or bus. This solid brick triplex w/4 self-contained apts is fully rented to happy, reliable long-term tenants generating $70,224/yr, or choose to live in 1 unit & rent the others to accelerate your financial goals through smart income-producing ownership in a prime location. Layout includes 2 spacious 3-bd units + 2 well-designed apts created from the 2nd floor (2022-Can be converted bk easily to 3): a bright 1-bedrm in 2A & a 2-bedrm in 2B, all with laundry facilities. Features: 4 hydro meters (tenants pay own hydro except 2A & 2B), 4 fridges, 4 stoves, 3 washers, 1 W-D combo, 2 dryers & 1 freezer, with mostly hardwood & ceramic floors (some lino). Owner invested over 110K in improvements: 3 new intercom systems, exterior auto-lighting, vents, updated/added baths & kitchen(s), entire ceiling in Apt 3 redone; natural gas, 3 owned HWT, hot water boiler pressure tank & pump (2011) serviced 2025; electrical upgrades in 2012 (circuit breakers all levels) & 2022; roof 2001 (tar & gravel w/white membrane) inspected & caulked 2013 & 2017; PVC windows & front/side doors replaced 2022 (except 2-3). 2 sheds & Dble det'd garage (20 x 23) rented of $480/mo. income & expenses avail upon request. All invoices for upgrades, Leases(3 mo to mo), N1's, survey 2022, avail upon accepted offer. Easy to show (id:43934)
60 Dufferin Street
Perth, Ontario
Number 1 location in Perth, ON. Located on the Golden Mile / Highway 7 . This intersection features Canadian Tire, Shoppers, CIBC, Independent Grocers, A & W, Marks, LCBO, Subway and Starbucks. Property being sold "as is"Building measures 44'4" X 28' (id:43934)
456 Pine Grove Road
Lanark Highlands, Ontario
With eloquence on 2.7 acres, new 2023 bungalow is perfectly sited on knoll for sweeping panoramic views of the gentle countryside and magnificent sunrises. This energy-efficient ICF home also has attached double heated garage. Built by quality builder Hollington Homes, 3bed, 2 full bath home offers a sophisticated style with premium extras. Exterior CanExel siding accented by attractive brick and stucco. Impressive front door framed by side glass panels and decorative transom creates light airy entry into foyer with convenient double closet. Luxury vinyl plank floors with radiant heating flow thru-out the home. Sun-filled living room has windows flanking modern Napoleon electric fireplace with log mantle; on other wall under large window is custom sitting bench with storage. Dining room patio doors open to expansive screened sunroom with ceramic floor and views of amazing vistas. Sparkling white bright kitchen has Cristallo quartz counters, textured subway backsplash, crown moulding and under cabinet lighting; the complementary two toned island-breakfast bar sits five comfortably. Mudroom has laundry centre with closet. Restful primary suite features patio doors to private covered patio with pot lights & ceramic floor, private retreat for quiet times. Primary suite also has walk-in combined closet-dressing room with wrap-about shelves and quartz make-up table. Ensuite consists of room with two vanities then, separate room for rain head shower with porcelain tile plus, a linen closet. Two more large bedrooms and 4-pc main bathroom with crystal reflection lighting. Home has heat pump for heating & cooling. Hot water on demand. Architectural roof shingles. Attached insulated double garage finished with drywall, pot lights and radiant wall heater. Lovely landscaped perennial gardens and mature apple grove. Home under Tarion warranty. Hi speed. Cell service. On paved township maintained road with mail delivery & school bus pickup. 20 mins Perth or 12 mins Carleton Place. (id:43934)
516 Churchill Avenue N
Ottawa, Ontario
Exceptional Westboro development opportunity! This flat lot at 516 Churchill Ave N is zoned R4UD[2684]-c, allowing up to 10 residential units along with permitted small-scale commercial uses. Rarely does land with this versatile infill zoning become available in one of Ottawa's most walkable and sought-after neighbourhoods. The property is ideally situated in an active redevelopment corridor, surrounded by modern infill, and just steps to Westboro Village, rapid transit, shops, cafés, parks, and top-rated schools. Perfect for builders, developers, or investors looking to create "missing middle" housing, boutique condos, or purpose-built rental units. This lot is ready for your vision, offering an exceptional opportunity to capitalize on Westboro's strong market and vibrant community. (id:43934)
21 - 212 Terbol Court
Ottawa, Ontario
Welcome to a unique opportunity in one of Kanata's most exclusive estate neighbourhoods. This incredible 2.511 acre lot, situated at the end of a quiet cul de sac, offers a rare chance to build your dream home. Conveniently positioned in the Cedar Hills subdivision, this stunning lot provides a balance of accessibility and privacy. Within minutes of Kanata North Technology Park, essential amenities, excellent schools, and recreation, yet tucked away from the hustle and bustle, it offers a tranquil retreat without sacrificing convenience. Don't miss your chance to secure this prime piece of real estate and turn your vision into a reality. (id:43934)
1606 Pittston Road
Edwardsburgh/cardinal, Ontario
A 2024 custom-built 3-bedroom, 2-bathroom home showcases timeless board-and-batten siding and modern construction designed to blend seamlessly with the landscape. Located in the heritage-rich village of Spencerville, this property offers peaceful rural living with convenient access to Highway 416 and Highway 401, allowing for an under-one-hour commute to downtown Ottawa. Situated on a school bus route and within excellent school districts, including English and French Immersion options, it is well-suited for families. A rare offering combining modern living and expansive natural beauty. The property features a scenic pond ideal for year-round enjoyment, from winter skating to summer afternoons watching children explore nature, all complemented by breathtaking sunset views. Enhancing its appeal, the northern boundary abuts nearly 200 acres of land-locked Crown land, providing privacy and natural surroundings. Rural (RU) zoning allows for single detached dwellings, agricultural uses, and on-farm diversified uses, making this property well-suited for a variety of plans, from farming or hobby use to strategic land investment. This property also offers an exceptional opportunity for both immediate enjoyment and long-term potential. With approximately 1,500 feet of frontage along Pittston Road, this property significantly exceeds the Township's minimum frontage requirement of 147 feet per lot. The recent 2024 Official Plan updates reduced the minimum lot size from 2 acres to 1 acre, presenting the possibility for up to eight future severances along the existing road frontage, subject to approvals. Alternatively, the land could be configured into larger 3+ acre estate lots to align with market demand for custom homes or lifestyle properties. Call today to book your viewing! (id:43934)
30 Lakeview Drive
South Dundas, Ontario
Incredible 44' deep grand room overlooks 18-hole waterfront golf course! 9 ft & 11 ft high main level ceilings & multitudes of big, bright windows, & energy efficiency are just a few of the hallmarks of this bungalow-This brand new never-lived-in home includes new home warranty! Tremendous curb appeal starting with the mature red-maple tree, designer roof lines & stone front complimented by James Hardie siding-After you park your car in paved drive, you can walk up to front covered veranda & catch a glimpse of an ocean-going freighter-Entering front foyer you will be impressed with lovely tile throughout foyer & kitchen/dining area & wowed by the vaulted 11 ft ceilings that extend from front to back in this magnificent grand room-Huge south-east facing window allows you to enjoy all the golfing action across the street-Custom kitchen features white shaker kitchen cabinetry with ample pull-outs, multitudes of pot drawers + full-height pantry-Kitchen is complete with centre island, Canadian-made quartz countertops, gorgeous tile backsplash, brand new Frigidaire Gallery stainless steel appliances incl d/w, microwave/hood range, gas stove & French dr refrigerator with bottom freezer-Dining area patio drs lead to 14 x 12 ft covered veranda overlooking fenced yard-Main level east wing has 9 ft ceilings & very wide tiled hallway leading to inside entrance to garage, main flr lndry & features a chic 4-pc bath, spacious 2nd bdrm & large primary bdrm with 9 ft high tray ceiling, walk-in closet & marvelous ensuite with walk-in shower-Gorgeous hrdwd in living room & both bdrms-Dnstrs you find a fully finished living space ideal for extended family/in-law suite-Every room has even more big, bright windows & tall ceilings-you would never know this is a bsmt! Main garage dr measures 16x8ft to accommodate oversized vehicles & there is an 8x7 side garage dr, ideal for golf cart or snowmobile-HST incl-Please ask us for a copy of Builder Upgrades-Walk to shopping & Tim's! Welcome home (id:43934)
28 South Street
Drummond/north Elmsley, Ontario
Set on 1.88 acres at the edge of historic Perth, this beautifully preserved 1875 stone home blends enduring character with thoughtful modern updates and space to grow. Lovingly maintained, it captures the soul of a true century home while offering today's comforts - most notably a showstopping chef's kitchen anchored by a one-of-a-kind island crafted from a reclaimed church altar. The interior offers three bedrooms and 2.5 bathrooms, including a stunning primary suite with a spa-inspired ensuite and a bright, tranquil bedroom that feels like a private retreat. Original hardwood floors, soaring ceilings, and intricate details reflect the craftsmanship of another era. A formal living room with a wood-burning fireplace insert and a separate dining room create inviting spaces for entertaining, while the cozy family room, warmed by another wood fireplace, is perfect for relaxed evenings at home. The dining room also features a natural gas fireplace and a convenient pass-through to the kitchen, ideal for gatherings large and small. Outdoors, enjoy a spacious screened-in solarium, a hot tub on the back deck, and a large barn brimming with potential, whether for a workshop, studio, or even a small flock of chickens. The home is serviced by its own well, providing excellent-quality water. Set well back from the road, the property offers rare privacy and a peaceful, country feel just minutes from downtown Perth's shops, restaurants, and charm. A truly special home with a rich history and plenty of room to imagine what comes next. (id:43934)
6763 Rideau Valley Drive S
Ottawa, Ontario
Set on 1.6 wooded acres with 166 feet of Rideau River frontage with breathtaking views almost from every window, this rare triplex in Kars delivers privacy, versatility, and exceptional value! Live almost mortgage-free on the Rideau! This rare TRIPLEX lets you enjoy the spacious three-bedroom main unit while the two additional self-contained suites generate steady rental income-enough to cover most, if not all, of your mortgage. Nestled on 1.6 private, treed acres with 166 feet of riverfront, the property combines lifestyle, income, and exceptional value. Separate utilities for each unit, a detached two-car garage, and generous outdoor space make management simple, while quick access to Ottawa keeps commuting easy. Recent upgrades include a furnace approximately five years old, with the majority of windows replaced about three years ago. The hot water tanks were replaced within the last three years, and the pressure tank was updated around two years ago. The septic system was replaced roughly five years ago. The in-ground pool is an as-is condition (without a liner), though all equipment was in working order when the liner was removed about two years ago.Whether you're an investor, a multi-generational family, or someone seeking a waterfront lifestyle with income potential, this is a rare opportunity to live, earn, and thrive on one of Ontario's most picturesque rivers.Don't wait until it's sold-make the call today! (id:43934)
3110 Dunrobin Road
Ottawa, Ontario
AMAZING 100 ACRES, the property is ZONED RU & EP3, GREAT POTENTIAL TO SEVER ONE PARCEL OF 10 ACRES. 50 FEET DEEP GRAVEL ROAD FROM THE ENTRANCE. Located near schools & the popular Bill Mason Centre, approximately 20 minutes to Kanata, 30 minutes to central Ottawa. Golf, lakes & the Ottawa River within a few minutes drive. Vendor may take back a first mortgage.lot size 229.15x508x323x4223x1001x4539x512x209 (id:43934)
Block 8 South Beech Street
South Glengarry, Ontario
ATTENTION BUILDERS & DEVELOPERS! Prime 4-Acre Residential Development Opportunity in Lancaster, Ontario. This exceptional 4-acre parcel of land (Block 9) presents a rare opportunity for residential development in one of South Glengarry's most desirable communities. Ideally suited for single-family homes and multi-family dwellings, this property is perfectly positioned for a wide range of residential projects. With municipal water, municipal sewer, electrical services, and natural gas available, this site provides the essential infrastructure to support efficient and cost-effective development. Buyers have the option to purchase with existing approved plans, or acquire the property now and customize development plans to suit their vision. Located in the charming village of Lancaster, within the Township of South Glengarry, the area is known for its historic and Celtic heritage, warm rural character, and strong community spirit. This peaceful setting offers the comfort of country living while maintaining quick access to urban amenities. Just minutes from Highway 401, this property ensures effortless access to Cornwall, as well as the Ontario-Quebec border. The breathtaking St. Lawrence River is only moments away, offering endless opportunities for boating, camping, and outdoor recreation. Nature lovers will appreciate the proximity to Cooper Marsh Conservation Area, featuring scenic boardwalks, guided nature tours, and some of the region's best birdwatching. Everyday essentials-shopping, restaurants, a grocery store, pharmacy, and more-are all conveniently close, enhancing the appeal for future residents. A versatile and valuable opportunity for builders, investors, and developers-bring your vision and shape the next chapter of Lancaster living. (id:43934)
123 Chandelle Private
Ottawa, Ontario
This stunning to-be-built 4 bedroom Melbourne model offers luxury and functionality designed to impress. As the future homeowner, you'll personalize this home with design selections and semi-custom upgrades to reflect your unique style. Upon entry, a grand 2-storey light-filled foyer creates a breathtaking first impression. The main level showcases a chef's dream kitchen with a generous walk-in pantry, convenient mudroom, and striking 3-sided gas fireplace. The spacious third car garage bay provides ample room for vehicles and storage. The upper level features 4 bedrooms and a luxurious primary bedroom with walk-in closet and spa-like 4-piece ensuite with soaker tub. The lower level offers 525 square feet of finished recreation space, perfect for entertaining or family time, with a 3-piece bathroom rough-in ready for future expansion. Don't miss this opportunity to build your perfect home with personalized finishes tailored to your taste! The interior photos displayed in this listing are of a model home and are provided for illustrative purposes only to showcase potential upgrades, quality, and design aesthetics. The actual home being offered for sale features a 4-bedroom second floor, which is different than the model home pictured. (id:43934)
278 Elgin Street W
Arnprior, Ontario
Welcome to 278 Elgin Street West Arnprior! This 5 unit multi family building is ideally located within walking distance of downtown Arnprior. A century home in the front houses 2 large units and a purpose built addition on the back offers 3 more units. Tenants share a common coin operated laundry in the lower level. UNIT 1 in the front section boasts 2 bedrooms, original hardwood floors, large windows and a sun room ($ 1,070.00 per month).UNIT 2 (id:43934)
0 Carbine Road
Mississippi Mills, Ontario
Looking for the perfect spot to build your dream home or recreational retreat? Don't miss this incredible opportunity to own over 90 acres of lush, private land on Carbine Road. Ideally located just minutes from the charming village of Pakenham and only 15 minutes from Arnprior, this lot offers the best of both worlds - peaceful rural living with easy access to local shops, restaurants, schools, and amenities. Whether you're hiking the nearby trails in summer or enjoying skiing and snowshoeing at Mount Pakenham in the winter, this property is a nature lover's dream. Plus, with the potential for severance (*to be verified with the municipality), the possibilities here are endless! (id:43934)
141 Stedman Street
Ottawa, Ontario
Welcome to this beautifully maintained Valecraft "Rusa" bungaloft (bungalow with loft), a stunning open-concept home thoughtfully designed for effortless and accessible living. Natural sunlight floods the home, accentuating the vaulted ceilings and natural oak hardwood in the formal living room, dining room and hallway, while brand-new luxury vinyl planks (2025) flow throughout the kitchen, family room, bedrooms and bathrooms. This home offers ultimate convenience with three spacious bedrooms, each with its own walk-in closet, three full bathrooms, and a main floor laundry room. Perfectly suited for those with mobility considerations, the design incorporates a built-in ramp in an oversized garage, a flush porch landing for seamless entry, two luxurious Jacuzzi walk-in showers (2023), two smart toilets (2023), and modern floating vanities in the two fully renovated spa-inspired bathrooms on the main floor (2023) and a fully renovated 4-piece bathroom with quartz vanity on the second floor loft (2025).The chef's kitchen is a culinary dream, featuring a customized two-tiered quartz island for meal prep and dining, a breakfast bar, a double pantry, and pot lighting (2025). Relax or entertain in the low-maintenance, cedar fenced backyard, complete with new interlock (2025), river stone, natural wood deck, and natural gas line for barbecue. Enjoy complete peace of mind with numerous recent upgrades, including a new roof (2021), a high-efficiency Lennox heat pump and furnace (2023), a tankless hot water heater (2023), Leaf Filter gutter guards (2024), a freshly sealed driveway (2025), OTR microwave and exhaust fan (2025), and Bell Fibre High-Speed internet centrally located in the house (2023). This exceptional home, with five intercom stations plus alarm system hardware installed, is the perfect blend of style, comfort, and convenience. Total above ground living space is 2,182 sq.ft. (main floor 1,570 sq.ft. + loft 612 sq.ft.) (id:43934)
1724b Kohlsmith Road
Whitewater Region, Ontario
Your outdoor recreation dream property awaits! This thoughtfully updated 4-bedroom, 3-bathroom farmhouse sits on 66 private acres and offers the perfect blend of modern comfort and rustic charm. With 10 acres of tilled land and 56 acres of mixed bush ideal for deer and small game hunting, this property is a true paradise for outdoor enthusiasts. Enjoy chilly winter evenings by the spacious firepit, unwind in the soaker pool on a hot summer day, or explore your own trails in a peaceful natural setting that offers year-round enjoyment. Directly across from the Oaks of Cobden Golf Course, the property also boasts private access to the Club Trail snowmobile route perfect for winter adventures. The home has been extensively renovated for durability, efficiency, and style. Major updates include: foundation reinforcement, triple-glazed windows, structurally re-engineered roof with engineered beams, enhanced soundproofing between floors and bedroom walls, all-new electrical and plumbing, upgraded insulation, new septic tank, well line, and pump, new flooring, air conditioning, and more! Whether you're seeking a private hunting and recreational retreat, a low-maintenance hobby farm, or a peaceful family homestead, this one-of-a-kind property delivers. Conveniently located just one kilometer from the Trans-Canada Highway, 5 minutes to Cobden, 15 minutes to Renfrew, 30 minutes to Pembroke, and only an hour to Ottawa. Enjoy easy access without sacrificing your privacy. Dont miss this rare opportunity. Schedule your private showing today! (id:43934)
387 Campbell Side Road
Mississippi Mills, Ontario
Absolutely stunning! Beautifully upgraded 4 Bedroom Bungalow with a full addition recently added boasting over 3350 sq ft of luxury living space, nestled in amongst trees on a beautiful private 3 acre lot! The gourmet kitchen boasts Granit counter tops a large center island, ample cupboard space, breakfast Bar, pocket lighting and high-end SS-appliances. A full addition added to the Bungalow offers a very large Primary Bedroom, boasting an incredible ensuite bath room and a very large walk-in closet, electric fireplace, pocket lighting with patio doors to a large deck over looking the private rear yard. Spacious living room with woodburning fireplace and pocket lighting. Engineered hardwood throughout the main level. Beautifully renovated lower level boasts 2 family rooms (one could be huge 5th bedroom) 3 piece bathroom, Video projector, pocket lighting, utility room and large walk-in cold storage. ***The attached two car Garage is Oversized -24' wide x 28'6" deep with 60 amp service.*** The beautiful private rear yard feels like an oasis in the summer, 2 decks, Gazebo, pergola with interlock patio, 27' above ground pool, backyard with grass lawn and trees in the background... so beautiful and tranquil! (id:43934)
7 Senators Gate Drive
Perth, Ontario
Welcome to this beautifully maintained home located in one of the area's most desirable high-end subdivisions. This property has been meticulously cared for and thoughtfully upgraded with quality finishes throughout, offering true move-in-ready appeal.Step inside to discover a bright and inviting main floor featuring a new kitchen island, updated lighting throughout, and sleek pot lights on both levels. The living room now includes a gorgeous new fireplace, adding warmth and charm to the open-concept layout. Upstairs, the fully renovated primary ensuite showcases spa-inspired design and high-end materials.The lower level has been finished with exceptional attention to detail, including a full kitchen, comfortable living area, and added sound insulation, providing the flexibility for extended family or guest accommodations.Outside, the upgrades continue with a beautifully landscaped backyard, complete with new fencing, an updated deck, and a covered roof area ideal for outdoor entertaining.This immaculate home combines thoughtful design, elegant upgrades, and pride of ownership throughout. Located in a quiet, upscale neighborhood close to parks, schools, and amenities, it's the perfect blend of luxury and livability. (id:43934)
2995 43 Highway
Montague, Ontario
Welcome to 2995 Highway 43. Nestled on a lovely mature lot, with direct frontage on the Rideau River, this exceptional all-brick bungalow offers the rare opportunity to live in one of Canadas most treasured heritage settings. Overlooking the serene Edmonds Lock station and part of the UNESCO- designated Rideau Canal system, this home is a true Gem in a peaceful, picture, perfect location. Lovingly maintained and always well cared for, the home welcomes you with a gracious front entrance into a vestibule and bright foyer that leads to sunken living room with cozy wood fireplace, beautiful built in cabinetry and breathtaking views of the water. Rich hardwood flooring flows throughout the main living areas, creating a warm and timeless atmosphere. The kitchen is beautifully appointed with ample cabinets, centre island, pantry and generous counter space. Just off the kitchen you will find a large dining room, and bright and spacious family room with propane fireplace, ideal for hosting friends and family. A three-season sunroom with an extended patio invites you to unwind and immerse with the sound of the falls, entertain, or soak in the joys of summer by the river- from boating, fishing, paddle boarding and kayaking to evenings by the fire. The main floor also features a practical laundry area located at the family entrance from the oversized two- car garage. Three generously sized bedrooms, including a bright and airy primary suite with double closets and private 3 pc ensuite. The entire home is filled with natural light and offers a wonderful sense of space and comfort. The basement is partially finished with an office and den, and offers incredible potential- gym, workshop, additional bedrooms etc. This is more than just a home- it's a peaceful, well maintained retreat where nature, history and lifestyle come together. A truly beautiful place to call home! Call for personal viewing today! (id:43934)
1506 Hunt Club Road S
Ottawa, Ontario
Incredible development opportunity in established neighborhood with possibility for severance on this massive 130 by 167 lot (id:43934)
3 St Remy Drive
Ottawa, Ontario
This beautifully renovated 3-bedroom, 2-bath bungalow has seen roughly $250,000 in updates, combining luxury, style, and functionality. The living room showcases a natural almond trail stone wood-burning fireplace and waterproof, scratch-resistant vinyl floors. Smart voice-controlled lighting upstairs and downstairs can change colors, creating the perfect ambiance. The Thomasville kitchen (2024) features soft-close drawers and cabinets, Dekton countertops, a 10x4 ft island, matte black fixtures, a large black sink, European tile backsplash, and premium LG appliances with a chefs hood fan. Off the kitchen, a 4 season sunroom with heated floors, wood-burning masonry fireplace, built-in heater, and 2x2 ft European tiles provides year-round comfort. The upstairs bath includes a modern walk-in shower, maple vanity with quartz countertop, Rubi faucets, and an LED mirror, while bedrooms offer LED ceiling fans and a his-and-hers walk-in closet. The basement is fully finished with a built-in bar, brick wall wood-burning fireplace, gym or storage room, and a spa-like bathroom (2020) with new plumbing, Tenzo faucets, quartz vanity, walk-in shower, Large Freestanding Neptune bathtub, European tile, and LED mirror. Major systems include a gas furnace (2020), new ductwork, A/C (2020), and owned hot water tank (2024). Outdoors, the private fenced yard is a retreat with natural stone walkways, seating area, pergola, Canadian luxury spa Jacuzzi with speakers and lights, and a pull-down projector screen perfect for movie nights. Architectural pot lights illuminate the brick exterior, holiday lighting adds charm, and the front interlock (2024) leads to parking for four cars plus garage. Triple-pane windows and new sliding doors provide excellent insulation. Nothing is rented, everything is owned. Located in a family-friendly Nepean neighbourhood close to parks, schools, shopping, and downtown Ottawa, this home blends high-end finishes and thoughtful upgrades, ready for move-in. (id:43934)
West Side - 67 Springhurst Avenue
Ottawa, Ontario
A rare opportunity to build custom homes on this 9,100 sq. ft. lot just off Main Street in the vibrant Ottawa East community. Steps from the Rideau River and surrounded by parkland, this exceptional location offers the perfect blend of urban convenience and natural beauty. Walk to the shops, restaurants, and cafés along the Main Street promenade, enjoy easy access to the Rideau Canal pathways, or cross the Flora Footbridge into the Glebe. Ottawa East is rich in history and character, known for its mature tree-lined streets, established homes, and strong sense of community, with excellent schools, community centres, and recreational facilities nearby. Commuting is effortless with proximity to transit, Highway 417, and downtown Ottawa. Situated on a quiet one-way street with mature landscaping, services at the street, and R3P (N4B) zoning allowing high-density infill, this level lot is bordered by single-family homes and luxury condominiums. An R-Plan for severance has been submitted, allowing applications to proceed immediately. An outstanding opportunity to create a signature infill project in one of Ottawa's most sought-after central neighbourhoods. PROPERTY AVAILABLE AS A WHOLE FRONTAGE ( MLS#: X12752830) 35' FRONTAGE (MLS#: X12716626) (id:43934)
20369 Old Montreal Road
South Glengarry, Ontario
Perfectly positioned in the Village of South Lancaster this elegant home combines character and modern versatility. The charming exterior , with covered front and side porches and mature landscaping sets the tone for the character within. The main floor has a large living room /gas fireplace, across the hall is a dining room with additional sitting room. Towards the rear of the home is an updated kitchen that leads to a den and a seasonal covered screened porch. There is a large studio with plenty of natural light for an artist, musician or any home occupation. The second floor has a priority bedroom with an ensuite, 2 other generous bedrooms and additional bath. The rear grounds has a large inground concrete pool heated by a heat pump. There are 2 driveways and a detached single garage. Thoughtfully maintained and updated this wonderful SLA. residence is a rare opportunity -offering beauty, history and unmatched flexibility! Call for your private viewing! (id:43934)
1197 Lower Spruce Hedge Road
Greater Madawaska, Ontario
This property offers more than just a home-it's a lifestyle set on 17 acres with ample road frontage and mostly level terrain, providing endless possibilities for gardening, additional structures, or simply enjoying the peace and privacy of rural living. The main floor features warm exposed cedar beams that create an inviting atmosphere, while upstairs the primary bedroom includes a screened-in walk-out patio overlooking the private backyard and established gardens. Perfect for those with a green thumb, the property boasts extensive garden space, a fully equipped indoor growing room for year-round use, and an outdoor greenhouse for summer growing, making it ideal for nature lovers, aspiring homesteaders, or anyone seeking a serene retreat. ** This is a linked property.** (id:43934)

