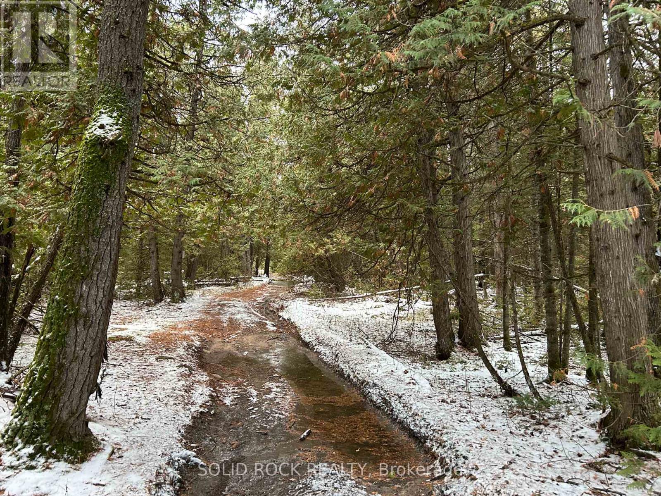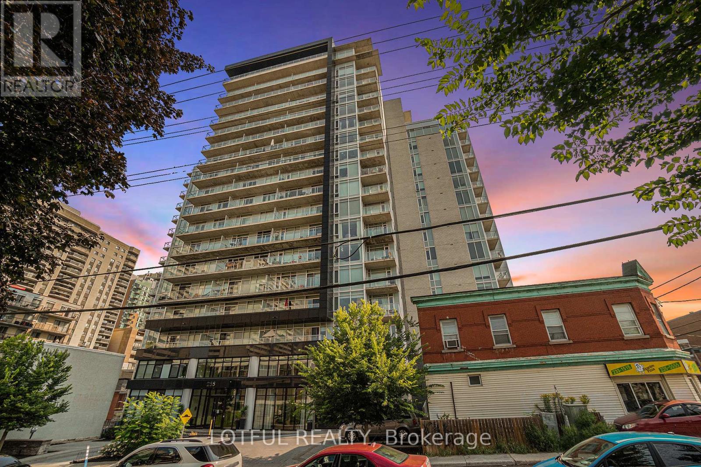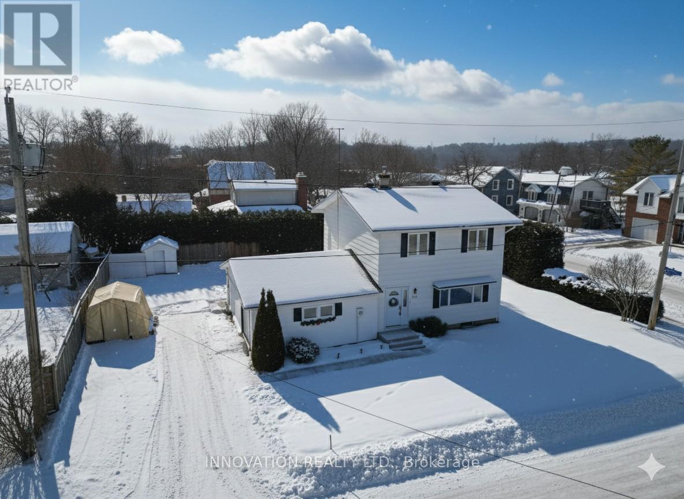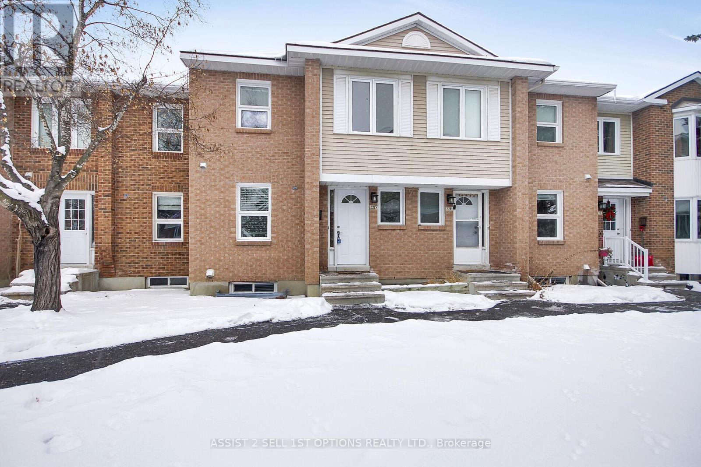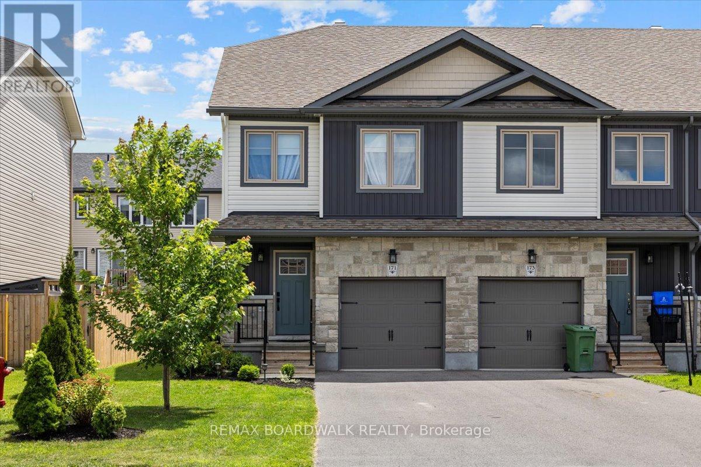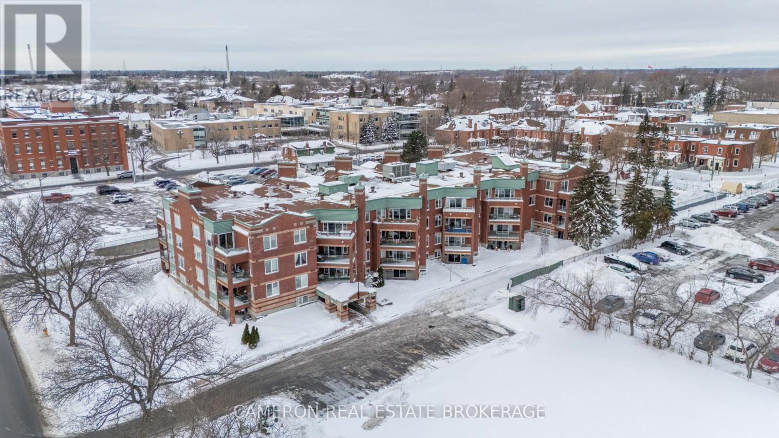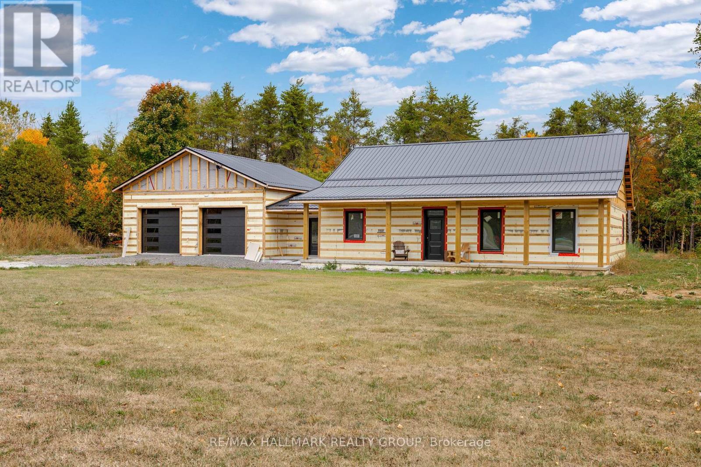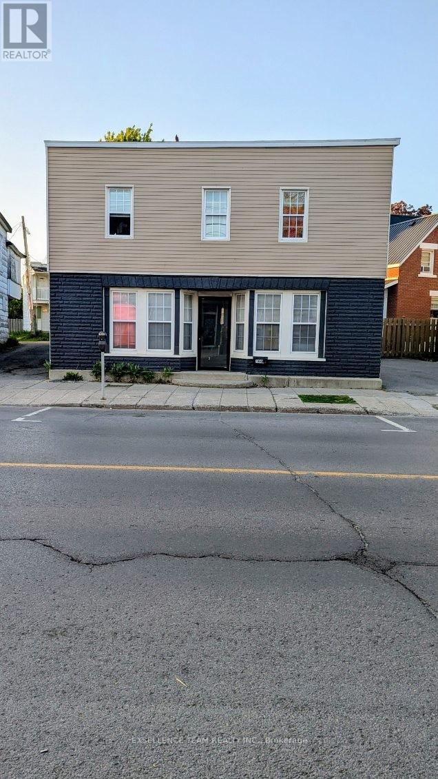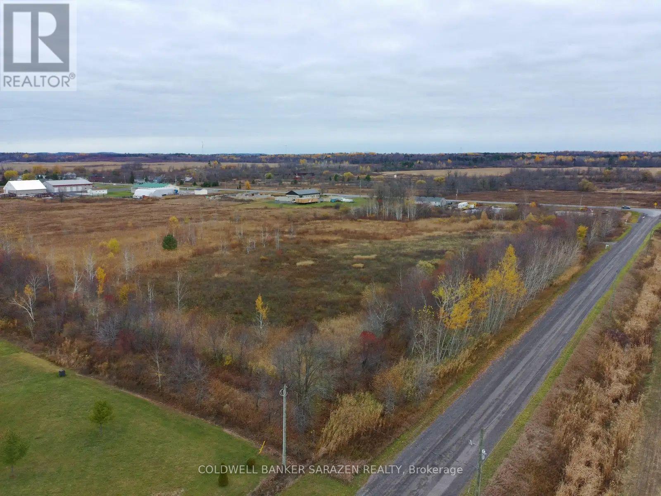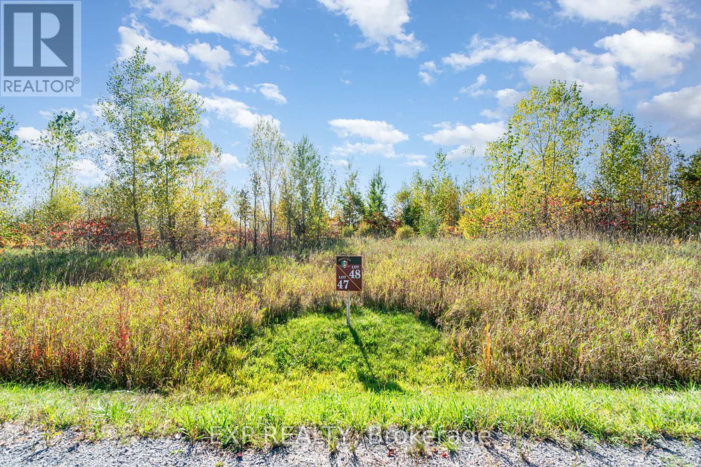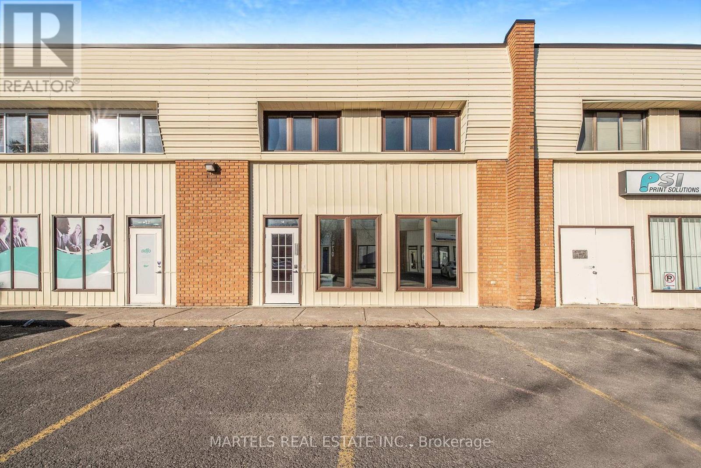We are here to answer any question about a listing and to facilitate viewing a property.
0 Mast Road
Mcnab/braeside, Ontario
100 Acres of Natural Paradise Trails, a Pond & Endless Possibilities! Looking to simplify your life, reconnect with nature, or create your dream outdoor lifestyle? Just 10 minutes from Arnprior and only 45 minutes to Ottawa, this stunning 100-acre property off Mast Road in McNab/Braeside offers the perfect balance of peace, privacy, and proximity to everything you need shopping, hospitals, and amenities. Explore a diverse landscape of mature forest, open meadows, serene ponds, and well-maintained trails, ideal for hiking, ATVing, snowshoeing, or simply soaking in the natural beauty. Whether you're envisioning a recreational escape, a private homestead, or a long-term investment, this versatile parcel offers endless potential. Zoned primarily Rural (RU) with a small portion under Environmental Protection (EP), the property supports a wide range of uses from seasonal enjoyment to permanent living. This is your chance to own a rare piece of untouched wilderness and live the lifestyle you've been dreaming about. Please note: There is no survey on file. Property visits are by appointment only, with an agent present.Opportunities like this are rare. Schedule your viewing today! Please note: There is no survey on file. Do not walk the property without permission and an agent present.Opportunities like this don't come around often book your viewing today! (id:43934)
1604 - 255 Bay Street
Ottawa, Ontario
Welcome to one of Ottawa's most prestigious condo buildings with a view from the 16th floor! wake up in one of Ottawa's most luxurious condo buildings. This beautiful 1 bed + Den (can be used as a small second bedroom) features an open concept layout with beautiful hardwood floors throughout. All appliances included such as washer, dryer, fridge, stove and dishwasher. Floor to ceiling windows overlooking Ottawa. Walk to Canada day festivities, China town, Elgin, Sparks, Byward Market and more. Live close to work and save hundreds of dollars on commuting. Building features rooftop salt water swimming pool, Gym, Party room, several outdoor patios so you can see Ottawa from all angles! A place to call home. Call now for your viewing! (id:43934)
108 Crossland Drive
Ottawa, Ontario
Welcome to this beautifully maintained 3-bedroom, 2-bath detached home, ideally nestled on a peaceful lot in the heart of Fitzroy Harbour, a vibrant, family-friendly community surrounded by breathtaking natural beauty. The main floor features a bright open-concept layout with new carpeting and sunlit windows that fill the space with warmth. A spacious eat-in kitchen offers ample cupboard and counter space, perfect for cooking and entertaining, while the large living and dining rooms provide generous areas for hosting gatherings or enjoying quiet evenings. A cozy family room adds even more versatility to the main level-ideal for movie nights OR relaxing with loved ones. A convenient powder room adds functionality to the main level. Upstairs, the sun-filled primary bedroom and two comfortable secondary bedrooms, all with fresh carpeting, offer easy access to a well-appointed family bathroom. Outside, enjoy expansive grounds with a large deck featuring a gazebo, an 8x10 storage tent, a storage shed and vibrant flower beds that enhance the charm of the property. Beyond the home, Fitzroy Harbour offers an exceptional lifestyle for families and outdoor enthusiasts alike. The Ottawa River provides endless opportunities for boating, canoeing, paddleboarding, and fishing, while nearby Fitzroy Provincial Park invites exploration with scenic trails and a sandy beach. Year-round recreation includes cross-country skiing, snowmobiling, golfing, baseball, soccer, and quick access to the Cavanagh Sensplex arena for hockey games and practices. With Arnprior just 15 minutes away and Kanata within 30 minutes, this location offers the perfect blend of tranquil living and convenient access to urban amenities. This is a rare opportunity to embrace a picturesque lifestyle in a welcoming and active community that truly has it all. (id:43934)
22 Castlebrook Lane
Ottawa, Ontario
Open House Sun Jan 11th 2-4 p.m. Welcome to 22D Castlebrook Lane. a very well-maintained 3-bedroom condo townhouse in the heart of Centrepointe, offering a spacious and highly functional layout. The main level features classic parquet floors in excellent condition, adding warmth and character , and is complemented by updated ceramic tile in the kitchen , foyer and powder room .The kitchen is equipped with a fridge, stove, and dishwasher. The spacious dining room overlooks the bright living room which showcases a wood-burning fireplace with a ceramic hearth, and is perfectly positioned with a Private backyard backing onto fabulous Centrepointe Park, which is just a one minute walk away. Carpeted stairs lead to the second level, which offers a large primary bedroom with wall-to-wall closets, a modern 4-piece bathroom, two additional generously sized bedrooms, and a bright skylight. Hardwood stairs lead to the finished lower level which includes a recreation room with engineered hardwood flooring, along with a large storage and laundry area. Condo fees include water, snow removal, and landscaping. Ideally located close to the park, theatre, library, schools, banking, pharmacy, shopping, and everyday amenities, with walking distance to Baseline Station (major city bus hub; LRT planned for 2027). Recent improvements include the kitchen (countertop, ceramic floor tiles, fixtures), powder room (cabinet, ceramic floor tile, lighting), main bathroom (cabinet, ceramic floor tiles, shower tiles, lighting), and basement (flooring). Move in Ready! (id:43934)
171 Ferrara Drive
Smiths Falls, Ontario
Beautiful 3 bedroom end unit townhome in the heart of Bellamy Farms, Smiths Falls, covered front porch w/aluminum railings, stone skirt exterior w/two tone siding, front door w/upper window, front foyer w/oversized tile, high ceilings, clear cut baseboards & two panel interior doors, centre island w/granite countertops, breakfast bar, shaker style cabinets, upper moldings & horizontal backsplash, open living & dining areas w/wide plank flooring, southern rear exposure w/multiple windows & patio door to elevated BBQ deck, staircase w/box post railing & metal spindles to 2nd level landing, 2 x front bedrooms w/double closets, 4 pc main bathroom w/granite vanity top, oval sink & moulded tub, primary bedroom feels like a private retreat w/twin French doors, multiple windows, 3 sided walk-in closet w/custom drawers, luxurious ensuite w/double wide glass door shower, oversized tile & granite topped vanity, separate 2nd level laundry room, open lower staircase to multifunction Rec room, w/electric fireplace & oversized windows, deep storage room & seperate utility area w/owned HRV, furnace, hot water tank & central air, inside access to insulated garage, double length driveway, 2 sided fenced backyard w/landscaping, easy access toCataraqui Trail, shopping, eateries & the Rideau Canal waterways, 24 hour irrevocable on all offers. (id:43934)
201 - 121 Water Street W
Cornwall, Ontario
CONDO WITH VIEW OF ST LAWRENCE RIVER..Discover condo living that provides the perfect blend of convenience and security near downtown Cornwall. This two-bedroom residence features large underground parking, windows which flood the living-dining area with fireplace and natural light creating a warm and inviting atmosphere. Relax on the second floor balcony as you take in the view of Lamoureux Park over looking the St. Lawrence River. This prime location, is within walking distance of the waterfront park, bike/walk path, and downtown shopping making it an ideal home for those seeking urban lifestyle with water view living. Underground parking space and storage locker included. The condo is in move-in condition and available for immediate possession.SPIS signed & submitted with all offer(s) and 1 full business days irrevocable to review any/all offer(s). (id:43934)
6813 Charleville Road
Augusta, Ontario
If you've been dreaming of building a home but aren't sure where to start, this property offers the perfect head start. Welcome to 6813 Charleville Road, a new build opportunity being sold as is, where is, offering over 1600sqft of living space. With the major groundwork already completed, you can step in and bring your vision to life without the stress of starting from scratch. This full ICF bungalow boasts a durable metal roof, a strapped exterior ready for vertical siding, and a sprawling covered porch - setting the stage for timeless curb appeal. The oversized garage, impressive in both size and height, offers direct entry into the home and comes complete with side-mount openers already installed. Inside, the thoughtful floor plan features open-concept living, dining, and kitchen areas - a layout designed for modern family living. On one side of the home, you'll find two bedrooms and a main 4-piece bathroom (tub/shower insert in place). The primary suite is privately tucked at the rear with a walk-in closet and 4-piece ensuite, also with a tub/shower insert installed. On the opposite side, a utility room, and garage access round out the practical layout.The essentials are well underway: septic and well are installed, HVAC and electrical are already run, and the A/C unit is waiting to be installed. A propane boiler will be required to complete the in-floor radiant heating system, but much of the heavy lifting has been done. To sweeten the package, appliances are included - brand new and still in boxes. Whether you're a contractor, an investor, or a buyer with a vision, this property offers an incredible opportunity to customize a nearly-complete home to your taste. (id:43934)
1903 - 805 Carling Avenue
Ottawa, Ontario
Experience luxury living in Ottawa's most prestigious condominium tower, rising elegantly above West Centre Town! This modern masterpiece redefines luxury condo living with flawless design, panoramic views, and an unrivaled lifestyle. This rarely offered layout with stunning 1-bedroom + Den unit includes underground parking and additional storage locker for ultimate convenience. Step inside to discover the open-concept layout adorned with floor-to-ceiling, wall-to-wall windows, immersing the residence in natural light while framing breathtaking southwest vistas of the city skyline, and beyond. Luxurious hardwood floors make this property truly stand out. The open-concept layout and fully upgraded kitchen provide the perfect stage for those who love cooking. The conveniently designed DEN/Office makes working from home a true pleasure. In-unit washer and dryer are thoughtfully included. Residents enjoy world-class amenities, including a fully equipped gym, indoor heated pool, sauna, guest suites, games room, yoga studio, party room, and a spectacular rooftop terrace with BBQs. Plus, 24-hour lobby security and concierge services ensure peace of mind. Steps from the LRT station, Dow's lake/Rideau Canal, NCC walking trails, vibrant Little Italy with its cafés and restaurants. Do not miss out on this great property and call for your private viewing today! 24hr irrevocable on offers as per Form 244. (id:43934)
166 Montreal Road
Cornwall, Ontario
Welcome to le Village of Cornwall This 3 residential ( Fully Tenanted ) and one vacant commercial unit on a busy street That awaits for you to open your business or to choose your tenant. Rent are Bachelor 800 plus hydro one bedroom 925 plus hydro two bedroom 600 plus hydro (id:43934)
Pts 3/4 Concession 7 Road
Alfred And Plantagenet, Ontario
Approximately 15 acres of RU-zoned land with 700' of frontage on Concession 7 Road, offering exceptional versatility for a home, business, or live-work setup. Severance potential for up to 3 lots provides strong development and investment flexibility. Major services already available at the lot line include municipal water, natural gas, and 3-phase power - a rare advantage in rural settings. RU zoning permits a wide range of uses such as a detached home or hobby farm, agricultural operations, workshops, storage buildings, home-based business (subject to approvals), and more. Located between 711 & 755 Concession 7 and adjacent to an additional 2-acre parcel on County Rd 9 for possible expansion (id:43934)
31 Synergy Way
Ottawa, Ontario
Ready to build your dream home in Kanata North? Welcome to 31 Synergy Way in March Crest Estates, featuring just over 2 acres! Enjoy the perfect blend of privacy and convenience: just 4 minutes to March Road, 10 minutes to the Canadian Tire Centre and Hwy 417, and close to all the shops and amenities of Kanata. Build your vision in a sought-after estate community with the space you've been waiting for. Don't miss this opportunity reach out today! (id:43934)
14 - 5480 Canotek Road
Ottawa, Ontario
FANTASTIC OPPORTUNITY TO OWN this totally UPGRADED 2,000 sq.ft. commercial space with lots of front windows for MAXIMUM sunlight. Better than renting! Professionally designed 1,000 sq.ft. per floor, EACH LEVEL offers its own open reception/waiting area, conference room, multiple offices/work areas, and each has a bathroom. PERFECT for a variety of PROFESSIONAL USES including law firms, accounting offices, administration services, or business managementplenty of room for executive offices on ONE FLOOR and reception/admin on THE OTHER. Whether youre seeking a spacious office for your business or are an entrepreneur looking to start a new venture, this property is ideal: use the entire space or occupy one level and RENT OUT THE OTHER. MAIN LEVEL also includes a SOUNDPROOF flex room/workstations (could be a large meeting room), plus a kitchenette and 10x11 storage room. second level features a hidden document storage room. current owner has invested over $75,000 in upgrades, plus more than $50,000 by the previous owner. RECENT UPDATES include flooring, drywall, dropped ceilings, plumbing, wiring, ductwork, electrical panel, and american standard 5-ton hvac unit (on yearly maintenance contract). ample first-come, first-served parking. A TRUE TURNKEY solutionno redesign needed, ready for immediate use! (id:43934)

