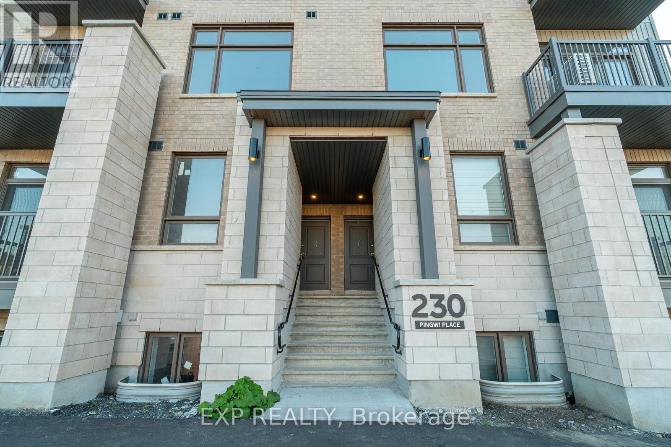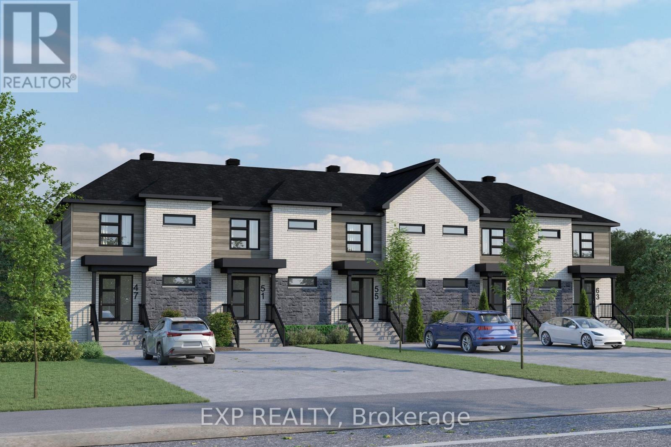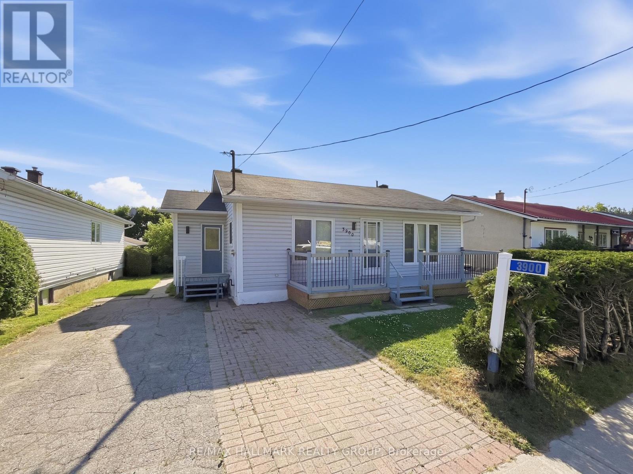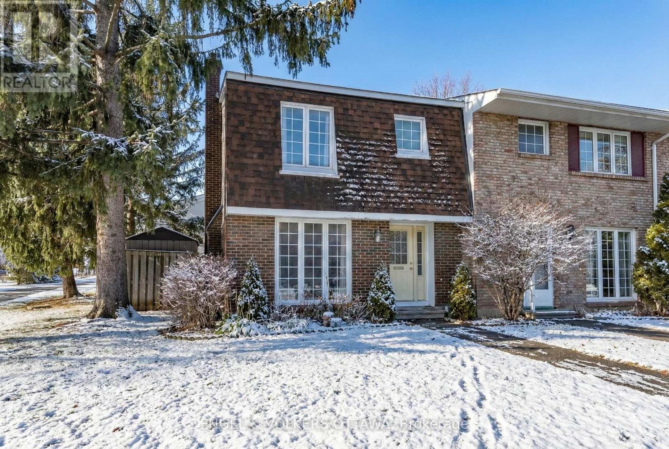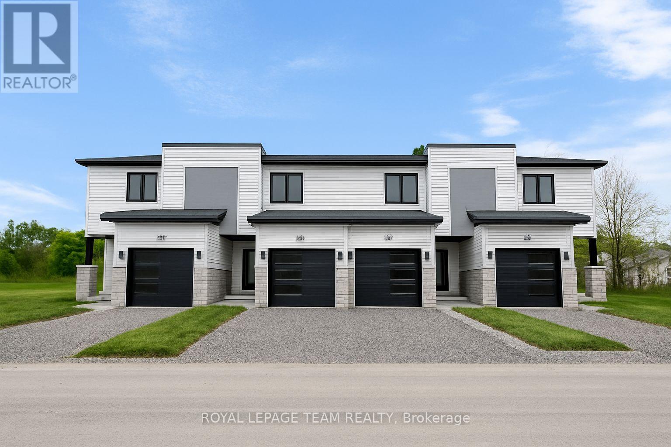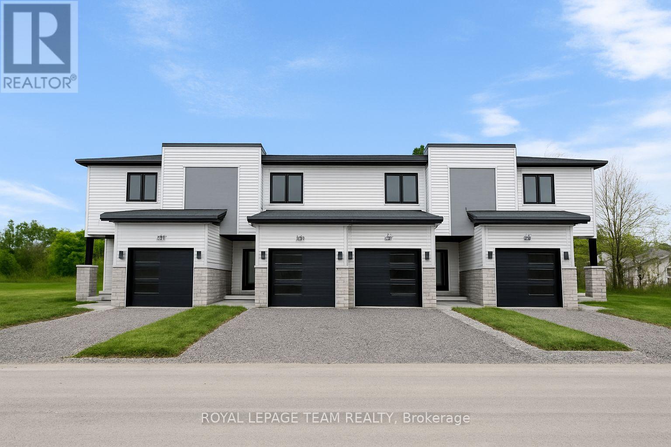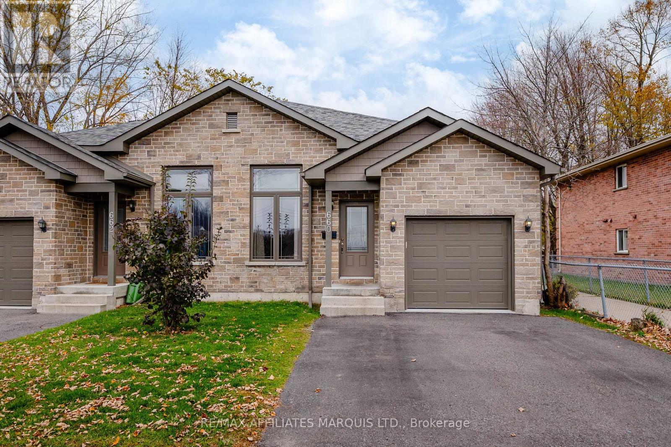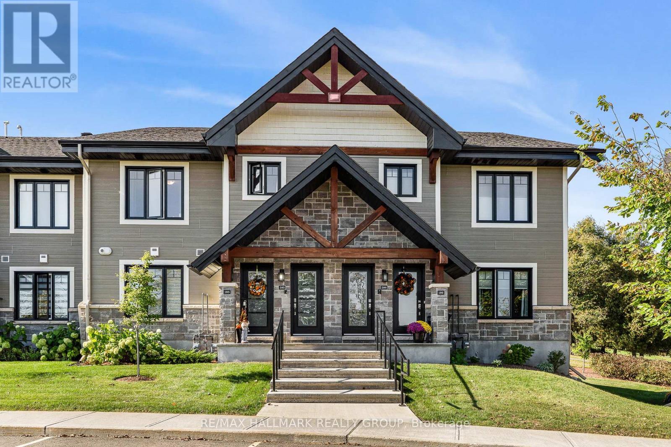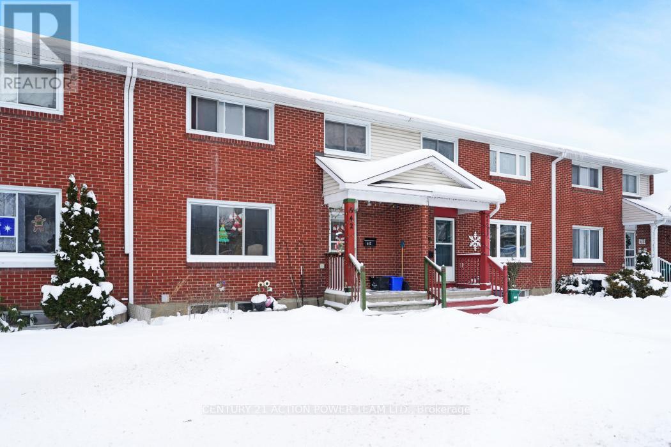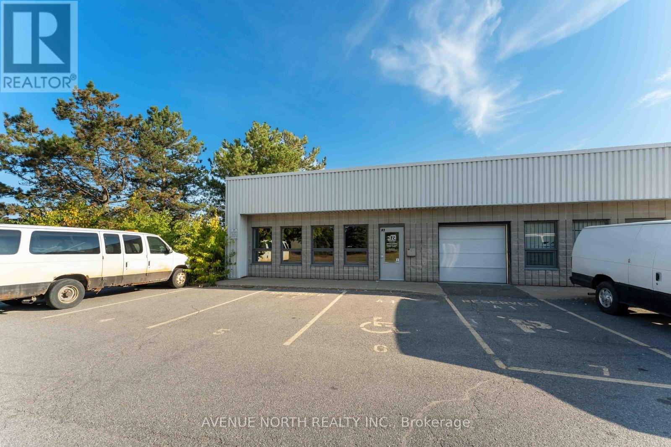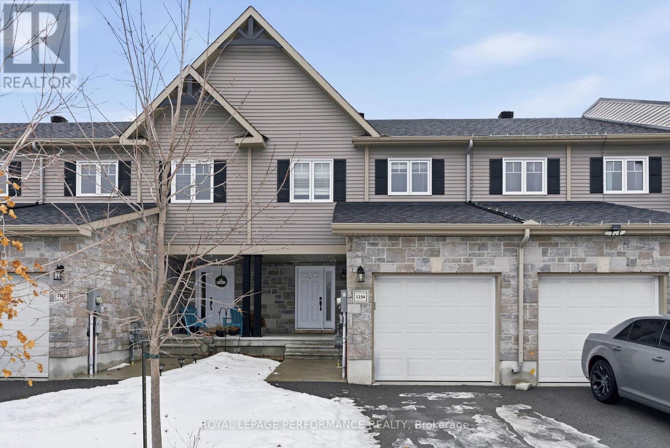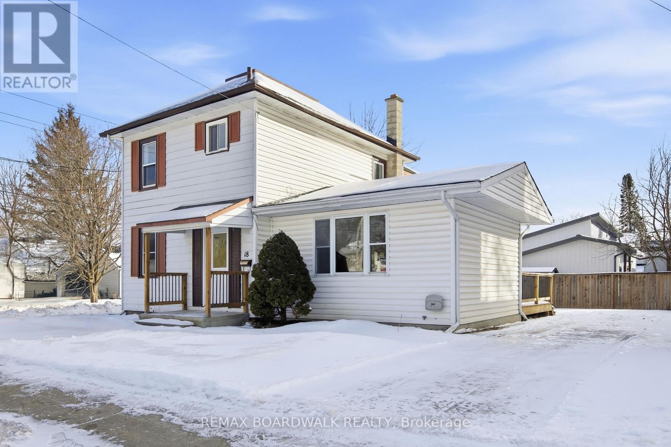We are here to answer any question about a listing and to facilitate viewing a property.
K - 230 Pingwi Place
Ottawa, Ontario
Welcome to this brand-new stacked upper-unit condo, a stunning home that blends modern design with everyday convenience. Offering a bright and spacious open-concept floor plan, this residence is perfect for those seeking both style and functionality in a thriving community. On the main level, oversized patio doors flood the living space with natural light and open onto your private walk-out balcony - an ideal spot for morning coffee or evening relaxation. The open main floor layout is designed for effortless living and entertaining, featuring beautiful LVT flooring, a generous living room, a formal dining area, and a sleek kitchen complete with a central island, granite countertops, and stainless steel appliances. A convenient powder room is tucked nearby, along with a bonus nook thats perfectly suited for a tech station or mini home office. Upstairs, two generously sized bedrooms provide comfort and privacy, each highlighted by oversized windows. The primary suite includes its own 3-piece ensuite bathroom and a spacious walk-in closet, while the second bedroom has easy access to an additional full bathroom. With 2.5 bathrooms in total, included appliances, and high-quality finishes throughout, this condo is truly move-in ready. Beyond the home itself, the location is amazing - you are only steps or minutes from everyday amenities shops, cafés, grocery stores, and restaurants, including a Farm Boy coming soon. Parks, schools, and recreation options are right at your doorstep, making this a community thats both family-friendly and convenient. Commuters will appreciate nearby transit, including the new LRT extension currently under development, as well as easy access to major routes connecting you across the city. If you are searching for a stylish, low-maintenance home with modern finishes, smart design, and unbeatable convenience, this brand-new upper-unit condo is a must-see. (id:43934)
59 Carpe Street
Casselman, Ontario
Sleek & Sophisticated Brand New Townhome by Solico Homes (Lotus Model)The perfect combination of modern design, functionality, and comfort, this 3 bedroom 1408 sqft home in Casselman offers stylish finishes throughout. Enjoy lifetime-warrantied shingles, energy-efficient construction, superior soundproofing, black-framed modern windows, air conditioning, recessed lighting, and a fully landscaped exterior with sodded lawn and paved driveway all included as standard. Step inside to a bright, open-concept layout featuring a 12-foot patio door that fills the main floor with natural light. The modern kitchen impresses with an oversized island, ceiling-height cabinetry, and ample storage perfect for everyday living and entertaining. Sleek ceramic flooring adds a modern touch to the main level. Upstairs, the elegant main bathroom offers a spa-like experience with a freestanding soaker tub and separate glass shower. An integrated garage provides secure parking and extra storage. Buyers also have the rare opportunity to select custom finishes and truly personalize the home to suit their taste. Located close to schools, parks, shopping, and local amenities, this beautifully designed home delivers comfort, style, and long-term value. This home is to be built make it yours today and move into a space tailored just for you! Duplex option is available on a new build. (id:43934)
3900 Champlain Road
Clarence-Rockland, Ontario
Welcome to 3900 Champlain, a cozy 3-bedroom, 1 bathroom bungalow set on a spacious 47' x 200' lot with NO REAR NEIGHBOURS while being located ONLY 35 minutes away from Ottawa.The property offers plenty of room for gardening or future projects. Inside, you'll find a bright living area thats been fully renovated to modern standards. BRAND NEW kitchen provides ample of modern counter and cupboard space, and the bedrooms offer peaceful backyard views with good closet storage. Enjoy the outdoors on the newer front and back decks, or relax in the private, hedged backyard with a patio. The interlock driveway provides double parking, and three storage sheds offer room for tools and equipment. Located in a quiet, small-town neighbourhood, this home has a great location not too far from Ottawa. NEW flooring throughout (2025), NEW Kitchen cabinets/countertops/backsplash (2025), UPDATED electrical/lighting throughout (2025), NEW Electrical Panel (2025), NEW plumbing fixtures throughout (2025), Freshly painted throughout (2025), NEW baseboards/casing throughout (2025), NEW bathroom vanity & shower tile (2025), Popcorn ceilings removed; smooth ceilings throughout (2025), Deck Railing (2024), Furnace (2014), Hot Water Tank (2014). BOOK YOUR PRIVATE SHOWING TODAY!!!!! (id:43934)
105 - 302 Kintyre Private
Ottawa, Ontario
Updated 3-bedroom, 2-bath end-unit townhome in a well-managed condo community in the heart of Mooneys Bay. This bright, move-in-ready home offers a spacious open-concept living and dining area, a modern kitchen with sleek finishes, and a fully finished lower level-perfect for a rec room, home office, or guest space. Enjoy your own private fenced yard, one parking space, and access to a seasonal outdoor pool. Unbeatable location just steps to Mooneys Bay Beach, Carleton University, parks, schools, shopping, and transit. An ideal opportunity for families or professionals seeking comfort, lifestyle, and convenience. (id:43934)
346 Lewis Street W
Merrickville-Wolford, Ontario
Home to Be Built - Modern Living in Charming Merrickville. Welcome to Lockside Townhomes, an exciting new development in the picturesque village of Merrickville. Come explore this beautifully designed, TARION-warrantied townhome that perfectly blends modern style with small-town charm. This soon-to-be-built home offers an open, thoughtfully designed layout featuring 9-foot ceilings, wide-plank luxury vinyl flooring, and abundant natural light throughout. With two spacious bedrooms, it's ideal for families, professionals, or retirees. The Laurysen-designed kitchen is a chefs dream complete with a large island, walk-in pantry, soft-close cabinetry, and a stylish chimney-style hood fan. Additional features include: Upgraded finishes throughout, Walk-in closets, High-efficiency HRV system, Energy-efficient vinyl windows. Enjoy a fantastic location, just steps from Merrickville's shops, parks, restaurants, and the historic Rideau Canal lock station. Whether you're strolling through local boutiques or enjoying a meal at a cozy café, Merrickville's historic village ambiance offers the perfect setting for vibrant, small-town living with a fall of 2026 possession. HST included. Photos shown are of the model home. Don't miss this opportunity book your private showing today! (id:43934)
350 Lewis Street W
Merrickville-Wolford, Ontario
Home to Be Built - Modern Living in Charming Merrickville. Welcome to Lockside Townhomes, an exciting new development in the picturesque village of Merrickville. Come explore this beautifully designed, TARION-warrantied townhome that perfectly blends modern style with small-town charm. This soon-to-be-built home offers an open, thoughtfully designed layout featuring 9-foot ceilings, wide-plank luxury vinyl flooring, and abundant natural light throughout. With two spacious bedrooms, it's ideal for families, professionals, or retirees. The Laurysen-designed kitchen is a chefs dream complete with a large island, walk-in pantry, soft-close cabinetry, and a stylish chimney-style hood fan. Additional features include: Upgraded finishes throughout, Walk-in closets, High-efficiency HRV system, Energy-efficient vinyl windows. Enjoy a fantastic location, just steps from Merrickville's shops, parks, restaurants, and the historic Rideau Canal lock station. Whether you're strolling through local boutiques or enjoying a meal at a cozy café, Merrickville's historic village ambiance offers the perfect setting for vibrant, small-town living with a fall of 2026 possession. HST included. Photos shown are of the model home. Don't miss this opportunity book your private showing today! (id:43934)
660 Hamilton Crescent
Cornwall, Ontario
Have you been searching for a wonderful semi-detached home in a family friendly neighbourhood close to schools, parks, shopping, and more? If so, welcome to 660 Hamilton Crescent in Cornwall! This well built 2015 home boasts stunning curb appeal, a functional layout, and has been very well maintained. The main floor of this home hosts a sunken living room with a large window for natural light and direct access to the attached garage and the basement. Up a few stairs you'll find the spacious open concept kitchen and dining room area with plenty of cabinet and counter space and a peninsula island for convenience. The main level also hosts two bedrooms, a large 3-piece bathroom, and a very functional main floor laundry area which is a rare find in a semi-detached home in Cornwall. Moving to the fully finished basement you will find an additional bedroom, another full 3-piece bathroom, a spacious living/recreational space, as well as a large utility and storage area. While the rear yard features a deck perfect for enjoying a drink or barbecuing a meal, the front yard features a wide paved driveway and beautiful curb appeal. Don't miss your chance to own this well maintained family home at an affordable price point. Call to book your private showing today! As per form 244 Seller requires 24h irrevocable on all offers. (id:43934)
306 Masters Lane
Clarence-Rockland, Ontario
RARE 2 ASSIGNED PARKING INCLUDED. Welcome to Unit 285 - 306 Masters Lane. Built in 2020, this stunning 2 bedroom, 2 parking UPPER UNIT condo is located in an ideal location, backing onto the golf course in a quiet and highly desirable neighbourhood. Only approx. 20 minutes from Ottawa. LOW CONDO FEES: $394/month ONLY. Featuring an open concept layout with modern finishes, cathedral ceilings, laminate & ceramic floors throughout, modern kitchen with plenty of white PVC cabinetry & well maintained appliances, RADIANT FLOORING throughout, spacious balcony & plenty of storage space. The full bathroom features a pocket door to the laundry/utility area, which includes in-suite laundry. Very solid unit with concrete slab and foam blocks with concrete inside for superior sound/fire proofing. 2 Assigned Parking conveniently located #30 & #36. Minutes to Ottawa River, Groceries, Banks, Shopping, Restaurants, Transit & HWY17. BOOK YOUR PRIVATE SHOWING TODAY!!! (id:43934)
642 Borthwick Avenue
Ottawa, Ontario
Great location, close to all amenities possible! Spacious living room, separate dining room. Kitchen with ample cupboards and counter space. 2+1 bedrooms (converted from a 3 bed) Extended custom bathroom & master bedroom with a large walk-in closet. Good sized 2nd bedroom. The lower-level 3rd bedroom/recroom has its own 3-piece bathroom. The home is carpet free. Backyard is fully fenced, has a huge deck, handy storage shed and its nicely landscaped. (id:43934)
1154 Clement Court
Cornwall, Ontario
Welcome to effortless, modern living. This stylish 2-storey 3-bedroom townhome, built in 2018, offers a bright, carpet-free interior designed for today's lifestyle. The open-concept main floor flows beautifully from the sleek kitchen into the sun-filled living and dining areas, creating an inviting space for everyday living and entertaining. A convenient 2-piece guest bathroom off the front foyer adds everyday practicality. Upstairs, three generously sized bedrooms provide comfortable retreats, including a spacious primary bedroom. All anchored by a 5-piece bathroom featuring a double vanity and a tub-and-shower combination. The finished basement adds valuable extra living space, perfect for a family room, possible 4th bedroom, home office, or gym. Enjoy the convenience of an attached garage and the peace of mind that comes with newer construction, all located in a highly desirable area close to amenities, schools, parks, and commuter routes. Clean lines, contemporary finishes, and a thoughtful layout make this home move-in ready and easy to love. A modern townhome that checks all the boxes. Quick possession available *Some photos have been virtual staged. As per Seller direction allow 24 hour irrevocable on offers. (id:43934)
18 Cockburn Street
Perth, Ontario
This charming property offers incredible potential for both homeowners and investors alike. With R3 zoning and a dedicated income-generating apartment, it's the perfect chance to offset your mortgage, use as NANNY SUITE or expand your rental portfolio. The main home features a spacious layout with a large kitchen, dedicated dining room, and bright living room that opens directly to your backyard ideal for entertaining or relaxing. With 2 generous bedrooms and an oversized bathroom, this home is well-suited for a small family, first-time buyers, or those looking to downsize without sacrificing comfort. The rear apartment, currently occupied by a reliable tenant, offers flexibility as a rental unit, nanny suite, or in-law accommodation providing immediate supplemental income or multi-generational living options. Located within walking distance to all the amenities the town has to offer, this property combines convenience, versatility, and value. Whether you're looking to invest, live and rent, or simply enjoy a low-maintenance lifestyle with added financial support, this home screams opportunity with endless possibilities. Don't miss your chance to make the most of this unique offering! (id:43934)

