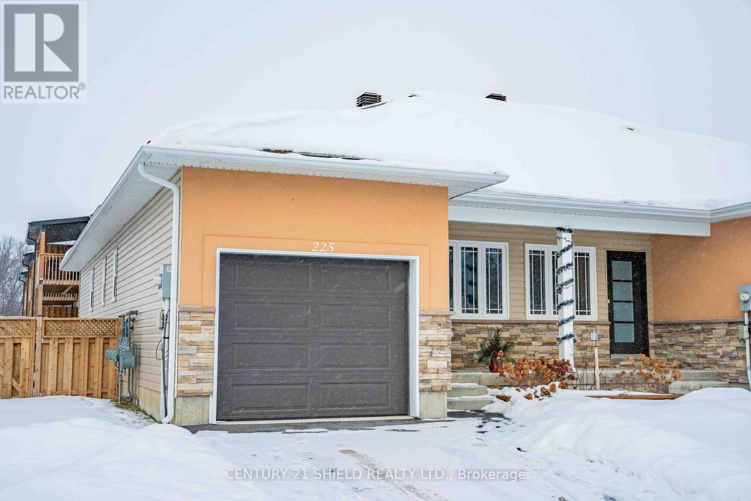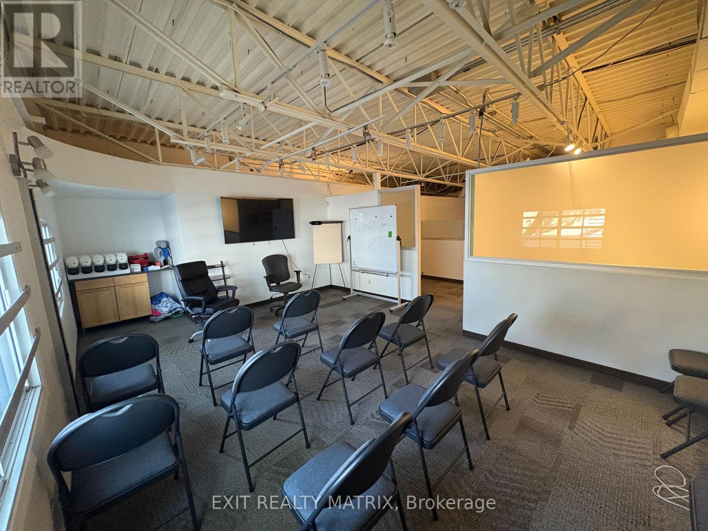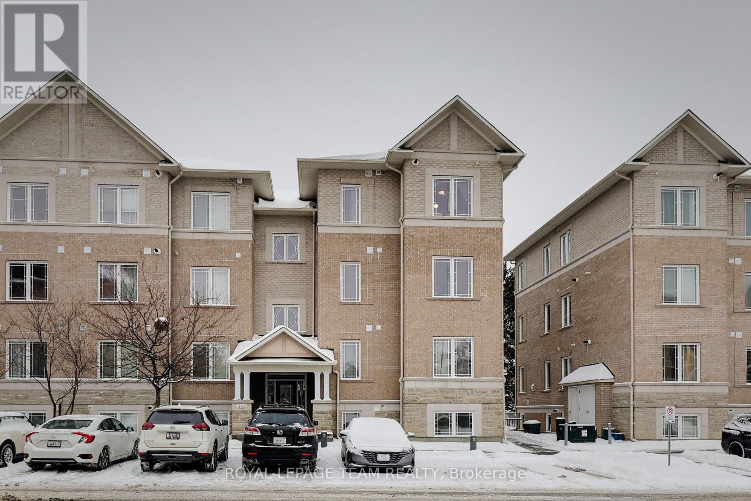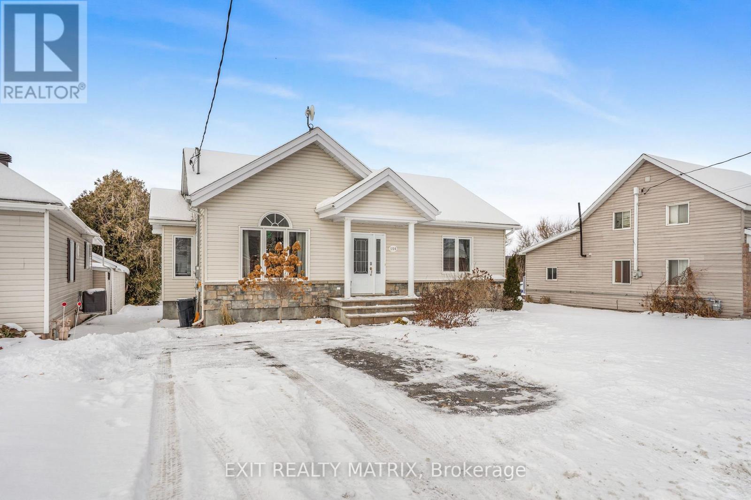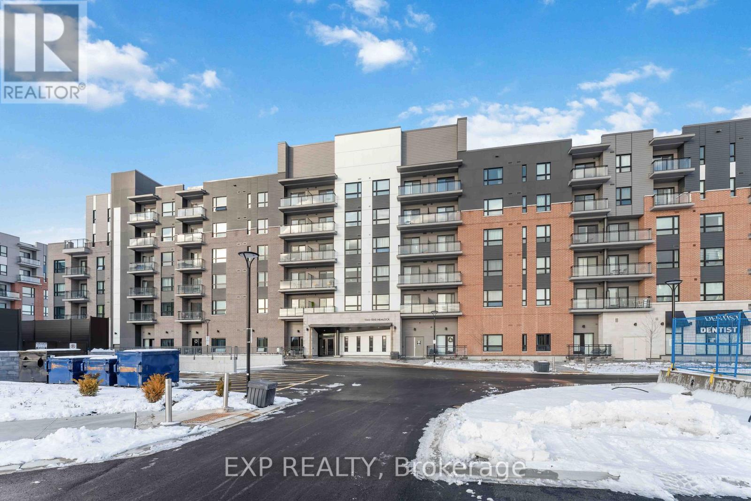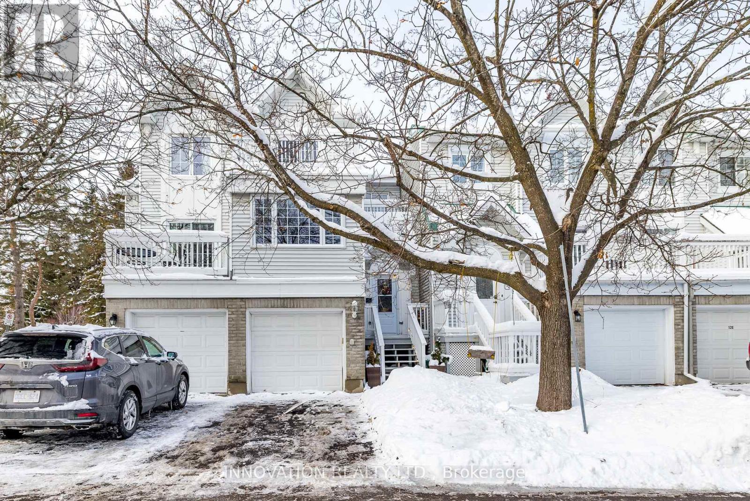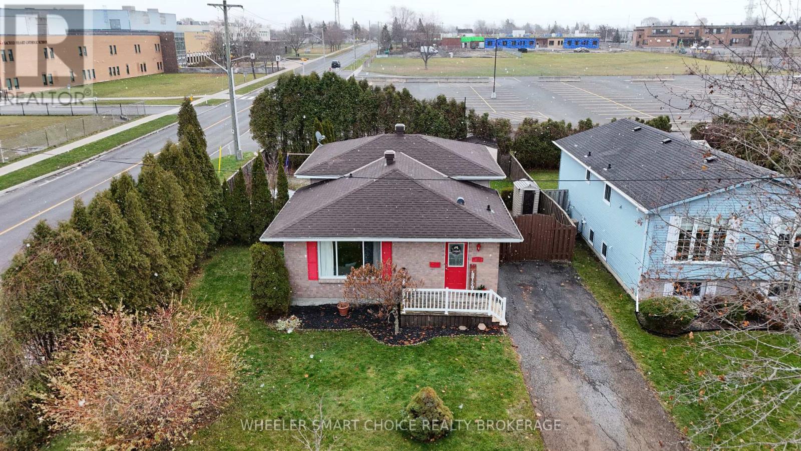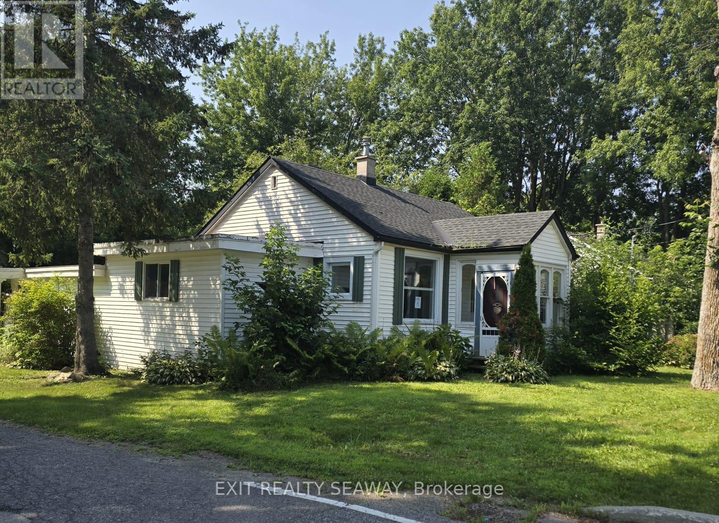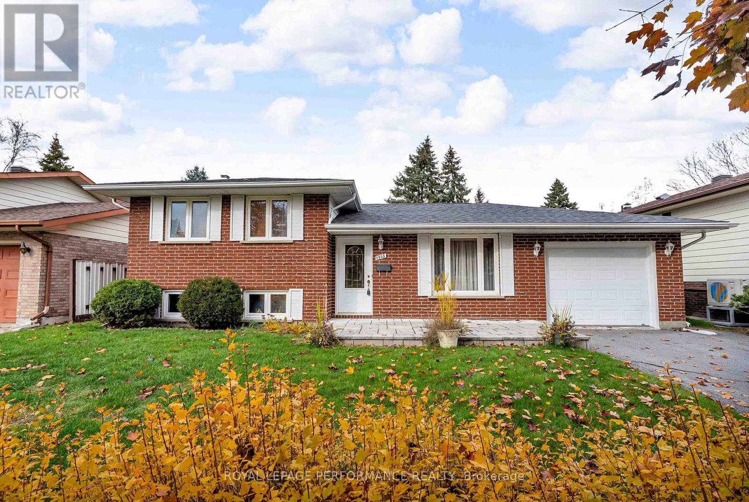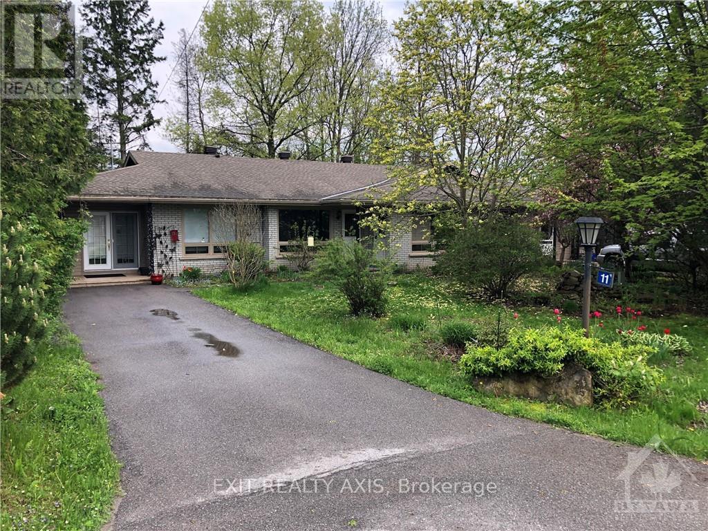We are here to answer any question about a listing and to facilitate viewing a property.
225 Third Street W
Cornwall, Ontario
Welcome to 225 Third Street West, a thoughtfully designed 5-year-old a custom built townhouse bungalow created to support higher density living such as larger families, multi-generational living, and first-time buyers alike. With 5 bedrooms and an attached garage, this home offers the space and flexibility ideal for families with multiple children/in-laws living under one roof, or seniors who frequently host visiting friends, children, and grandchildren. The layout is bright and functional, featuring convenient main-floor living while still providing ample bedroom space to accommodate growing or extended families. Low-maintenance by design, the home allows owners to focus on lifestyle rather than upkeep. Located directly across from a peaceful park and just steps from Cornwall's downtown core, everyday amenities, dining, and shops are all within easy walking distance. Outside, the fully fenced yard creates a private setting for family gatherings, summer BBQs, and outdoor enjoyment. Whether you're a first-time buyer looking for value, a family needing space, or someone planning for long-term, flexible living, this home offers comfort, practicality, and location in a well-established neighbourhood. Approximately two years of new home warranty remain. (id:43934)
221 Third Street W
Cornwall, Ontario
Welcome to 221 Third Street West, a charming 5-year-old custom-built townhouse bungalow, thoughtfully designed for high-density living. Featuring 5 bedrooms and an attached garage, this home is ideally located across from a peaceful park and just steps from Cornwall's vibrant downtown core. This low-maintenance property offers convenient main-floor living, making it an excellent choice for first-time buyers, retirees, or those looking to downsize without sacrificing location. The bright and functional layout includes a cozy living space with everything you need within reach. Outside, the fully fenced yard is perfect for summer BBQs and get-togethers. Whether you're walking to nearby shops, enjoying local dining, or relaxing at the park across the street, this home blends lifestyle and convenience in a well-loved neighbourhood. Balance of new home warranty remains, with approximately two years still in place. (id:43934)
35 - 1010 Polytek Street
Ottawa, Ontario
Well-kept 2,000 sq. ft. commercial condo in a busy business park with quick access to Highway 417. The unit is split into two self-contained levels, each with its own entrance and bathroom, ideal for separate tenants or flexible business use. Currently not being rented. Previous rents were at $1,400 + HST (main level) and $1,350 + HST (upper level). Bright, functional spaces throughout and ample shared parking on site. Low condo fees and reliable rental income make this a practical option for investors or future owner-occupiers. (id:43934)
2 - 369 Paseo Private
Ottawa, Ontario
Discover this beautifully renovated condo located in the heart of Centrepointe, offering modern living with exceptional value. This thoughtfully designed unit features 2 Bedrooms plus a versatile OFFICE, 1.5 Bathrooms, and assigned parking, ideal for first-time buyers, professionals, downsizers, or investors. The seller has completely renovated the property from top to bottom, investing extensively to deliver a truly turnkey home with quality finishes throughout. Highlights include a brand new kitchen with contemporary cabinetry and brand new appliances, new luxury vinyl flooring throughout, and fresh paint for a clean, modern aesthetic. Both bathrooms have been fully updated with brand new vanities, toilets, mirrors, and ceiling lights, offering a polished and comfortable living experience. Bright and functional living and dining spaces are perfect for everyday living and entertaining. Step outside to your private balcony with a designated BBQ space, ideal for summer grilling and outdoor enjoyment. Well-managed building with low condo fees of $271.72/month. Designated parking at #161. Conveniently located close to parks, public transit, shopping, library, and community amenities, this home combines modern upgrades, low maintenance living, and a desirable central location. A rare opportunity to own a fully renovated condo in a sought-after neighbourhood (id:43934)
156 Longueuil Street
Champlain, Ontario
Welcome to this modern 2010-built bungalow in the heart of the charming village of L'Orignal. Step into a bright open-concept living area featuring an eat-in kitchen with a practical island and included appliances, ideal for everyday living and entertaining. The main floor offers two generous-sized bedrooms and a full bathroom complete with a relaxing soaker tub and separate standing shower. The fully finished lower level adds even more living space with a second bathroom combined with laundry, a versatile mudroom area that could double as a home bar, and an oversized third bedroom that could easily serve as a spacious family or rec room. Enjoy year-round comfort with a natural gas furnace and central A/C, plus peace of mind with municipal water and sewer services. The backyard has no rear neighbors, giving you added privacy. Conveniently located near the village convenience store with LCBO, the elementary school, and quick access to Highway 174, this property is a great option for families, downsizers or commuters alike. (id:43934)
505 - 1350 Hemlock Road
Ottawa, Ontario
Beautiful 1-bedroom plus den home featuring a spacious wraparound patio and over $30,000 in high-end upgrades. This unit offers luxury vinyl tile (LVT) flooring throughout, a modern kitchen with quartz countertops, upgraded cabinetry, and a double sink. The full appliance package includes a stove, fridge, dishwasher, microwave, and in-suite washer & dryer. The bathroom has been thoughtfully upgraded with new flooring, quartz countertops, updated light fixtures, and a medicine cabinet add-on. Enjoy the convenience of a deep fridge and the comfort of quality finishes throughout. A perfect blend of style and functionality in a highly desirable building. (id:43934)
58 - 122 Castlegreen Private
Ottawa, Ontario
Ideal for First-Time Buyers & Investors! Situated in a quiet enclave, this condo townhome offers comfort, convenience, and rare greenspace views with no rear neighbours. The main floor features an open-concept living and dining area filled with abundant natural light, plus a bright, well-designed kitchen overlooking the backyard. The extra-large primary bedroom offers two generous closets, while the second bedroom includes its own private balcony-perfect for warm summer mornings. The lower level adds versatile space with a cozy rec room and walkout to the backyard, ideal for relaxing or hosting BBQs. A laundry/mud room offers convenient inside access to the single garage, and the home includes two parking spaces-one in the garage and one in the driveway. Located in popular Hunt Club, you're steps to schools, parks, walking/biking trails, shopping centres, transit, and all everyday amenities. Low condo fees make this a smart and affordable choice. A wonderful opportunity to own a home backing onto peaceful parkland in a well-connected neighbourhood. Balcony professionally sealed and waterproofed. (2016) (id:43934)
206 - 1000 Wellington Street W
Ottawa, Ontario
Discover the perfect blend of modern style and everyday functionality in this stunning 1-bedroom + den condo at The Eddy, a LEED Platinum-certified gem in vibrant Hintonburg. Boasting sleek design, premium upgrades, and a private balcony with captivating views of the neighbourhoods lively core, this home offers an unparalleled urban living experience. Inside, you'll find an open-concept kitchen and living area with quartz countertops, sleek cabinetry, and stainless-steel appliances. Soaring 9-foot exposed concrete ceilings, hardwood floors, and floor-to-ceiling windows bring in natural light, enhanced by professionally installed custom privacy shades and upgraded ceiling lighting throughout. The bedroom features a custom-built closet system with shelving and drawers, while the den provides flexibility for a home office, reading nook, or guest space. Additional upgrades include a Nest thermostat with smartphone control, extra electrical outlets, and designer lighting. This unit includes in-unit laundry, one underground parking spot, a storage locker, and even a private garden plot. Condo fees cover heating, cooling, and water offering convenience and peace of mind. Life at The Eddy also means access to a rooftop terrace with BBQs, lounge seating, and sweeping views of the Ottawa River and Gatineau Hills. Just steps from Bayview Station (LRT&buses), and surrounded by coffee shops, bakeries, restaurants, grocery stores, yoga studios, and boutique shops, you'll love everything Hintonburg living has to offer. Whether as your primary residence ora smart investment, this stylish and eco-friendly condo embodies the best of connected, urban living. (id:43934)
402 Cline Avenue
Cornwall, Ontario
Welcome to your families next home. This well-maintained property offers a bright and functional main floor featuring an updated kitchen with abundant cabinetry and workspace. This home has a spacious living/dining area highlighted by hardwood flooring and crown moldings. Upstairs, you'll find three generous bedrooms and a 4-piece bathroom with a relaxing soaker tub. The primary bedroom includes patio door access to the backyard-perfect for morning coffee or quiet evenings. The finished basement adds valuable living space with a large rec room, a combined 2-piece bath/laundry room, and a convenient crawl space offering extensive storage. Recent updates include new patio door and side door, Gas Furnace and Shingles (2016).Step outside to a fully fenced backyard complete with a screened-in gazebo, a good-sized patio, and interlocking walkways-ideal for entertaining or relaxing with family. This home is truly move-in ready and waiting for its next family to enjoy! (id:43934)
8154 Victoria Street
Ottawa, Ontario
Nestled in the heart of the charming rural community of Metcalfe, this cottage-style home offers a unique opportunity to create your own cozy retreat. With two bedrooms, one full bathroom, a separate dining room, and a generously sized living room that opens onto a rear deck through patio doors, the layout is both functional and inviting. The kitchen has been updated, offering a more modern touch to an otherwise classic space. The backyard, once lovingly landscaped with a variety of perennials, is now overgrown but brimming with potential to become a picturesque outdoor haven. Inside, the home is in need of attention and updates but features solid bones and forced air gas heating. Whether you're a first-time buyer ready to roll up your sleeves, an investor looking for a project, or someone dreaming of a peaceful spot to customize and call home, this property offers a great canvas. Located just 30 minutes from downtown Ottawa in the village of Metcalfewhere a close-knit community and rural charm blend beautifullythis could be your chance to bring new life to a hidden gem. (id:43934)
1953 Concorde Avenue
Cornwall, Ontario
Welcome to this bright and well-maintained 2+1 bedroom side-split home in the desirable subdivision of Sunrise Acres. This all brick home is situated on a quiet avenue. It offers a comfortable main floor living area filled with natural light, a cozy dining space, and a functional kitchen with plenty of cabinet storage, 2 bedrooms and a 4pc bathroom with tub/shower combo. Enjoy versatile living space in the finished lower level - Boasting a family room warmed by a gas fireplace (2023), 3rd bedroom or home office. Basement provides handy areas for laundry and dry/cold storage. The attached garage adds convenience, while the private backyard includes a stone patio with gazebo, a great space to relax or entertain. Other notables: Hardwood flooring, HWT, 2023, eavestroughs 2019, roof shingles 2018, garage door 2015, AC, 2011, windows/doors 2009, partially fenced yard, storage shed and paved driveway. This home offers the perfect blend of comfort, location, and value - ideal for young families, downsizers, or first-time buyers! Located in one of the city's most sought out neighbourhoods, close to parks, schools, church and shopping. *Some photos have been virtually staged. As per Seller direction allow 24 hour irrevocable on offers. (id:43934)
11 & 13 Bayview Crescent
Smiths Falls, Ontario
PRICE IS FOR BOTH UNITS! Investors! This solid income producing property is calling! Located on a large lot this purpose built spacious 2 Unit duplex looks like a semi detached, & is located just minutes from downtown Smiths Falls on a very quiet crescent. Views of the Rideau from your front yard. Both Units have separate driveways, that offer privacy, and feel like your own space. Both are spacious 2 bedroom units. (See floor plan) Property shares common well & septic system keeping utility costs down. Great opportunity to live in one unit & collect income from the other. Stacked washer/dryer, fridge & stove for both units included. Both units have propane fireplaces to supplement heat Tenants pay all utilities. Property produces good revenue. Investment opportunity is knocking. (id:43934)

