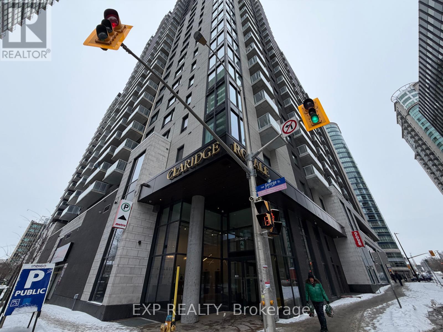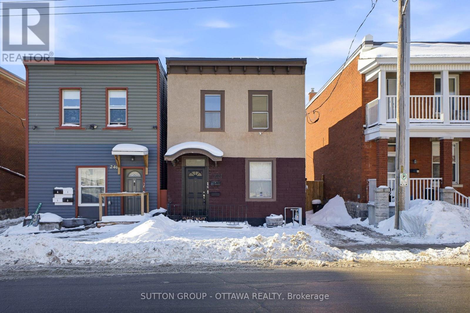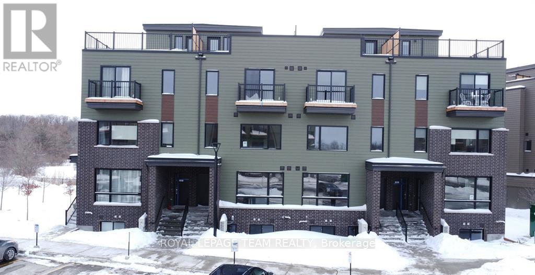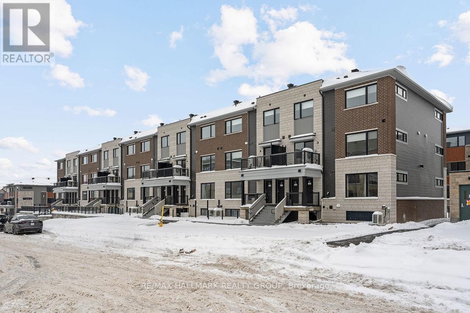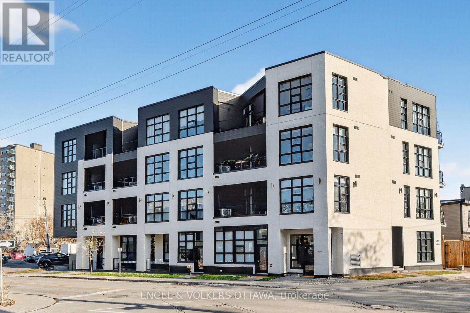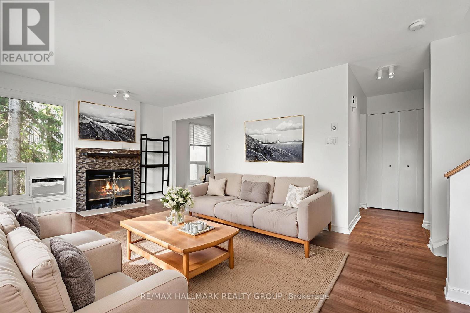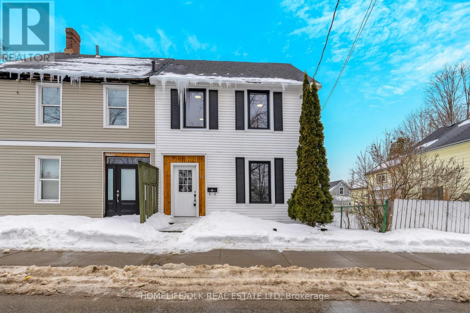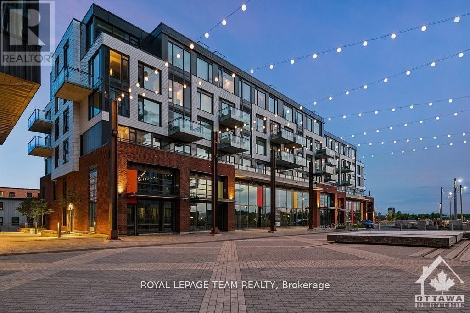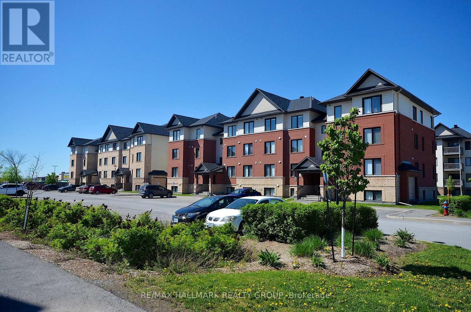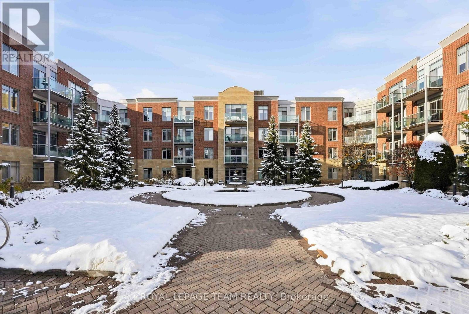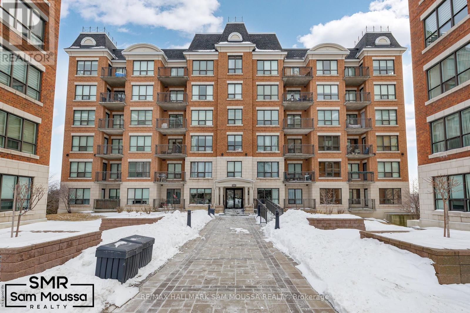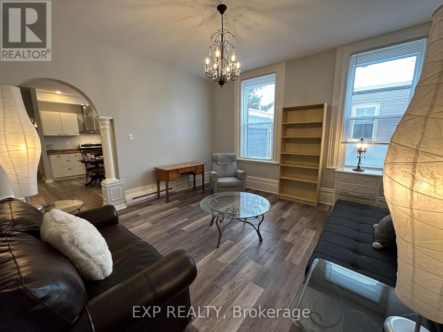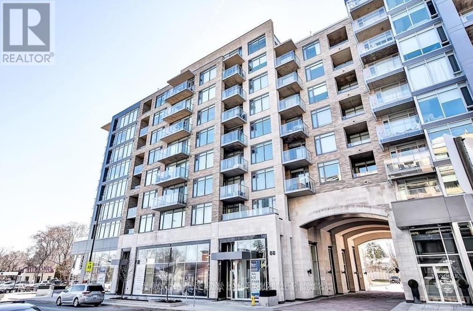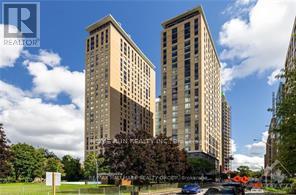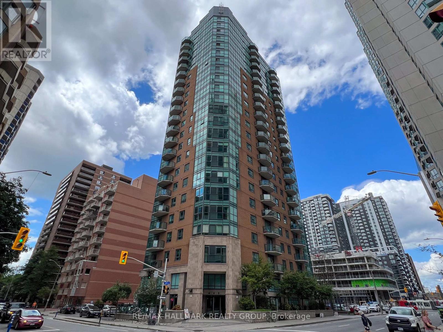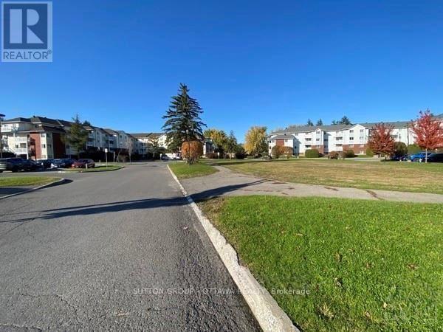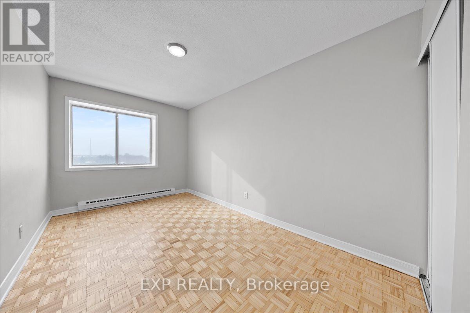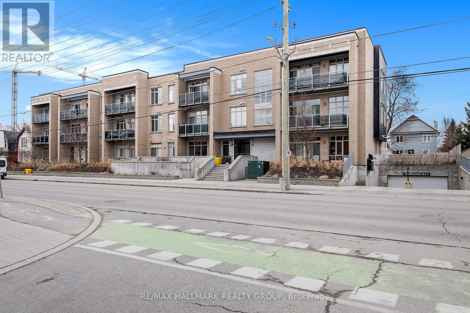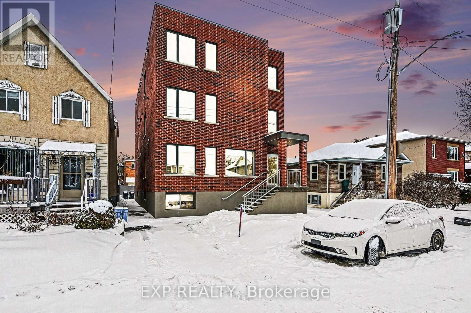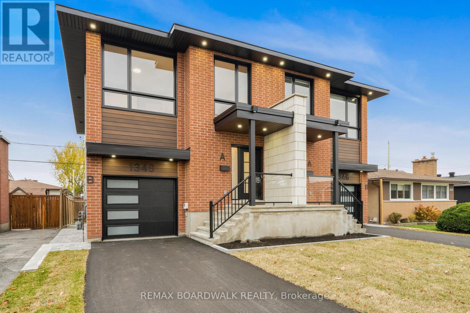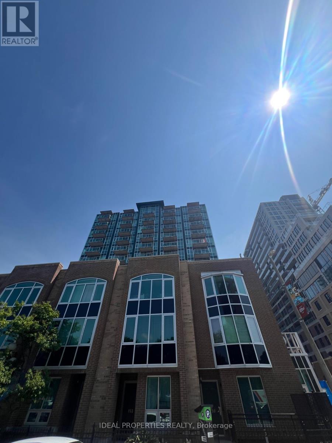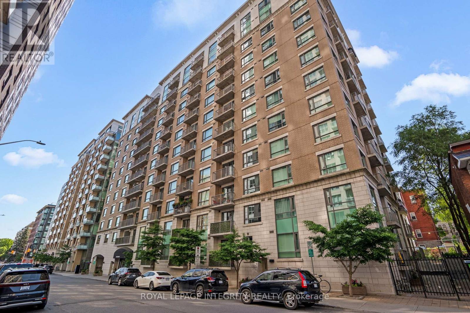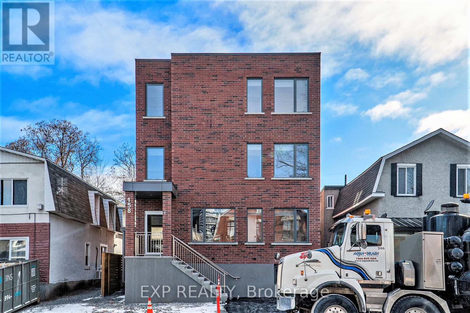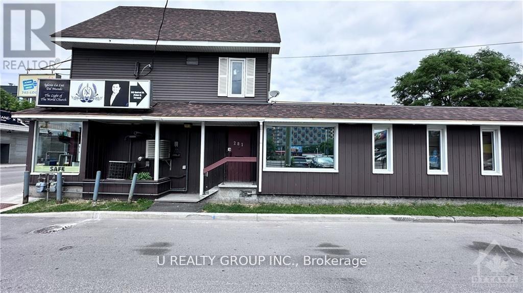We are here to answer any question about a listing and to facilitate viewing a property.
304 - 180 George Street
Ottawa, Ontario
Experience the perfect blend of urban lifestyle and modern comfort in the heart of Ottawa's iconic ByWard Market. Located in the sought-after Claridge Royale, this fully furnished one-bedroom suite offers exceptional convenience, comfort, and access to top-tier amenities. This bright and spacious unit features approximately 645 sq. ft. of well-designed living space, including an open-concept living and dining area, a fully equipped kitchen with quartz countertops, a modern 3-piece bathroom, in-unit laundry, and a private balcony-ideal for relaxing or entertaining. Residents enjoy an impressive selection of amenities, including a fitness centre, indoor pool, rooftop terrace, theatre room, boardroom, and resident lounge. Comfort and security are prioritized with 24-hour concierge and security, secure fob access at all key entry points, intercom system, CCTV monitoring, and controlled touch-screen entry. Additional conveniences include a METRO grocery store at the base of the building, guest suite, contemporary lobby with soaring 18-foot ceilings, three high-speed elevators, bicycle storage, and storage locker. The building is modern and wheelchair accessible. Rent: $2,100/month + utilities. Fully furnished. Parking available for an additional $200/month. (id:43934)
2 - 244 Rochester Street
Ottawa, Ontario
Welcome to this charming 1.5 (1 bed plus den) second storey apartment in the heart of Little Italy. This unit has been prof painted and is cute as can be. Perfect for a young couple, or single professional. The rent is all inclusive and there is a parking spot that is for you on the street or in front of the building. The tenants on the main floor have the actual parking lane- but there is a spot for you if needed. (id:43934)
622 Mishi Private
Ottawa, Ontario
Experience modern living in this stunning 2 bed, 1.5 bath stacked home located in Wateridge's master-planned community, just steps from the Ottawa River and a short drive to downtown. Surrounded by parks, trails, and top-tier amenities, this vibrant neighborhood offers the perfect blend of convenience and nature. The Britannia unit boasts a bright, open-concept layout with 9-foot ceilings on both levels, enhancing the spacious feel. The main level features sleek laminate flooring throughout and an upgraded floor plan that includes a powder room for added convenience. The modern kitchen is equipped with white cabinetry, quartz countertops, a stylish backsplash, and a breakfast bar overlooking the living and dining area ideal for entertaining. On the lower level, you'll find two generously sized bedrooms with ample closet space. The full bathroom is beautifully designed with quartz countertops and under-mount sinks, adding a touch of luxury. This home also includes one outdoor parking space. Located just minutes from shopping, restaurants, grocery stores, parks, schools, public transportation, and sports clubs, this home offers modern comfort in an unbeatable location. Don't miss out schedule your viewing today! (id:43934)
20 - 301 Glenroy Gilbert Drive
Ottawa, Ontario
Welcome to Unit 20 at 301 Glenroy Gilbert Dr.! This BRAND NEW lower stacked townhome boasts 1,063 sqft of space in the new Minto Anthem community that sits very close to downtown Barrhaven and all the shopping along Marketplace Ave. This family-friendly community has major transit within a short walk, walking/biking paths nearby, many highly rated schools in the community, & is only 25 minutes from downtown Ottawa. As you first enter, the main level boasts a sun-filled living/dining space, full 3PC bath with tub/shower, & a designer kitchen with quartz countertops, stainless steel appliances, tons of storage/counter space & a pantry right across. Finished lower level offers 2 generously sized bedrooms with large closets & windows that allow for a lot of natural light, stacked full-sized laundry, full 3PC bathroom with soaker tub/shower, & plenty of storage. Unit includes 1 heated underground parking spot. Tenant pays all utilities. Available immediately! (id:43934)
105 - 101 Pinhey Street
Ottawa, Ontario
Live in luxury at the Kensington Lofts in the heart of Hintonburg! This bright, modern two-bedroom, one-bathroom loft features 10' ceilings, oversized windows, and an open-concept layout. The kitchen, with quartz island, brushed-gold hardware, and stainless-steel appliances, flows seamlessly into the living area-perfect for daily living and entertaining. Hardwood floors and industrial-inspired details like exposed ductwork add warmth and character. Both bedrooms offer large closets and frosted-glass sliding doors for privacy while maintaining light and openness. The spa-like 4-piece bathroom features a quartz vanity, modern matte-black and brass accents, and classic subway tile. In-suite laundry, rooftop terrace with panoramic views and BBQ, bicycle storage, and a pet-washing station complete the home. Enjoy award-winning restaurants, cafes, boutiques, transit, and trails all at your doorstep in Wellington West. (id:43934)
C - 311 Presland Road
Ottawa, Ontario
Beautifully renovated upper terrace home offering a maintenance free lifestyle with 2 bedrooms, 2 bathrooms, 1 parking spot, and in-unit laundry! The living and dining rooms are spacious, flooded with natural light, and have rich brown laminate floors throughout. The renovated kitchen features ceramic backsplash, abundance of cabinetry plus extended pantry and decorative wood shelving, sleek counters, and includes the appliances. Upstairs, the property includes 2 spacious bedrooms with closets, bright windows, plank flooring, and a chic updated 4pc bath! Storage is offered in the utility room which also houses the in-unit laundry. Bonuses include 2 exterior patios for lounging, and the only utility expense is hydro! Centrally located in Overbrook in close proximity to parks, shopping, public transit, the 417, and pathways and rec along the Rideau River. All applicants must provide Rental Application, Recent Credit Check, Proof of Employment/Income and references. 24 hours irrevocable. (id:43934)
16 Tunnel Avenue
Brockville, Ontario
Spacious renovated two-story duplex for lease in the heart of Brockville. This bright and updated unit features 3 generous bedrooms, 1 full bathroom, and modern finishes throughout. Enjoy a functional layout with ample living space, refreshed kitchen and bath, main floor laundry and plenty of natural light. Conveniently located close to schools, parks, shopping, and downtown amenities. Attached single car garage and additional parking for one outside. Lawn care & snow removal will be responsibility of tenant. $2100.00 / month + heat, hydro and water. Deposit required. NO Pets, NO Smoking. All applicants will be required to provide a Letter of Employment, 3 paystubs, a copy of recent credit report (<60 days old) and references. (id:43934)
506 - 320 Miwate
Ottawa, Ontario
Discover unparalleled waterfront living with this charming 1 bed, 1 bath condo overlooking the Ottawa River. Spanning 557 sq ft, this unit offers a bright, spacious layout with an open-concept living area and a 50 sq ft balcony showcasing partial waterfront views. The kitchen is outfitted with sleek stainless steel appliances, while the entry features a convenient closet. In-unit laundry, underground parking, and an additional storage locker enhance everyday convenience. Residents enjoy a lifestyle-focused community with a cashierless convenience store in the building for quick, on-the-go essentials, as well as a building-wide CSA program through Mike's Garden Harvest for fresh, local produce delivered right to your doorstep. Located steps away from parks, extensive bike paths, Pimisi LRT station, Place du Portage, and Terrasses de la Chaudière, this home is perfectly situated for urban living. Embrace the carbon-neutral community, celebrated for its planning excellence, including the ISOCARP Grand Prize in 2017. Enjoy amenities such as a gym, bike/pet wash station, reading loft, and bike storage. This is more than just a home-it's a lifestyle. (id:43934)
2 - 205 Bluestone Private
Ottawa, Ontario
SEMI-BASEMENT CONDO APARTMENT *Renovated yesterday - No more carpet! New vinyl plank floor installed - see last photos* Location, Location, Location...Steps to grocery and all the amenities you need... only a block away! Available IMMEDIATELY - Freshly Cleaned & Move-In Ready. Modern 2-Bedroom, 1.5-Bath SEMI-BASEMENT Condo apartment - one level! Welcome to this spacious 2-bedroom condo (approx. 850-900 sq. ft.) built in 2014, offering modern comfort and unbeatable convenience. Enjoy minimal stairs, perfect for easy access and everyday living! The open-concept kitchen features an island, ample cabinetry, and generous counter space-ideal for cooking enthusiasts. The living and dining area flow seamlessly to your private patio, a cozy spot to enjoy your morning coffee or unwind with a book. Both bedrooms are generously sized, and the in-suite laundry adds everyday convenience. Flooring: Carpet and ceramic, with plush carpet where you'll appreciate it most. One parking space included! Prime Location - Walk to Everything! Just steps to banks, grocery stores, restaurants, entertainment, and more-everything you need is practically next door. Public transit is only a short stroll away, making commuting a breeze. Reach out for more info today! (id:43934)
217 - 205 Bolton Street
Ottawa, Ontario
Welcome to Sussex Square, a boutique low rise condo in the heart of Ottawa's historic ByWard Market. This elegant 1 bedroom plus den unit offers a bright open concept layout with hardwood floors, granite countertops, and ample cabinetry. The versatile den makes an ideal home office or guest space. Enjoy morning coffee or evening sunsets from your private balcony with peaceful north facing views.The building is known for its exceptional upkeep and amenities, including a rooftop terrace with BBQs and panoramic city views, a fitness centre, party room, library, and indoor visitor parking. In unit laundry, underground parking, and a separate storage locker add everyday convenience.Nestled on a quiet tree lined street yet steps to the National Gallery, Global Affairs, Parliament Hill, Rideau River, and the vibrant shops and restaurants of the ByWard Market, this is a rare opportunity to live in a mature, well maintained building in one of Ottawa's most desirable locations. (id:43934)
112 - 955 Beauparc Private
Ottawa, Ontario
Welcome home to this bright 1-bedroom condo offering comfortable, low-maintenance living in the heart of Cyrville. Ideally situated just a 2-minute walk from the Cyrville LRT station and minutes from the 417 highway, this home is a commuter's dream with easy access to Downtown, CSIS, CMHC, St Laurent Mall and the Blair hub. The open-concept living space is full of natural morning light from its east-facing exposure and extends to a private balcony perfect for enjoying a quiet coffee or unwinding after a long day. A functional kitchen with stainless steel appliances flows seamlessly into the living area, while the generous primary bedroom and full 4-piece bathroom provide a peaceful, relaxing retreat. For everyday convenience, the unit includes in-suite laundry, a dedicated storage locker, and one exclusive heated underground parking spot. You are steps away from shopping and entertainment making this the perfect location for those seeking a convenient lifestyle in a well-managed and well-located building. (id:43934)
1 - 242 Bridge Street
Carleton Place, Ontario
Carleton Place Bridge St - 2 Bedroom Apartment ground floor - Available September 1, 2025. Bright spacious apartment in a quiet, clean, non-smoking building with steps from the Mississippi River, shopping, restaurants, recreation and more. This ground floor apartment features: four piece bathroom, stainless steel appliances, courtyard/garden for building tenants. Includes water. Laundry facilities in the building. Private balcony. Building is secured by Surveillance Security Cameras 24/7. Good rental and work References and good credit record a must, and one year lease required. $2,100/month + hydro. Vacant unit. (id:43934)
611 - 88 Richmond Road
Ottawa, Ontario
Live in style at this chic 1-bed, 1-bath condo in Ottawa's vibrant Westboro neighbourhood. Tailored to the busy professional! Enjoy a sleek, white kitchen decked with stainless steel appliances, generous island, and lots of cabinet storage. Hardwood flooring and contemporary pot lighting for a modern appeal. The living room enjoys oversized windows and opens to a private balcony. The bedroom overlooks the balcony and features a walk-in closet. The modernized full bathroom and discrete laundry closet round out the unit. Includes 1 indoor parking space & storage locker. Just past your front door the Q-WEST condos boast stellar amenities including rooftop terrace with access to 6 BBQs, fitness centre, theatre, party room, pet wash station, and bike storage. You can leave the car parked and explore a whole neighbourhood of coffee shops, yoga studios, scenic river paths, and cycle-friendly leisure routes. Tenant pays all utilities and must carry contents insurance. (id:43934)
1817 - 105 Champagne Avenue
Ottawa, Ontario
Fully furnished! 2 Bedrooms 2 bathrooms modern apartment ideal for Carleton University students, young professionals, and small families. This stylish suite is fully equipped for both academic and social pursuits, featuring a kitchen with stainless steel appliances. Building amenities enhance your lifestyle with 24-hour security, a gym, yoga room, study lounge, and a penthouse TV room equipped with a pool table and a gourmet kitchen. Conveniently situated within walking distance of Carleton University, Little Italy, Dow's Lake, and the O-Train, the location also offers easy access to the vibrant shops, restaurants, and pubs in Westboro, Wellington Village, and Hintonburg. The unit comes furnished and includes top-notch finishes like quartz countertops, durable laminate flooring, and a tiled backsplash, along with in-unit laundry, master has own ensuit. Rent includes heating, water/sewer and Wifi. Parking is available for an additional $250/M and a locker at $50/M. (id:43934)
1903 - 445 Laurier Avenue West Avenue W
Ottawa, Ontario
Offering high-end finishes throughout - including granite counter-tops in the kitchen and bathroom, stainless steel appliances, new in-suite laundry, hardwood floors and a feature wall - this spacious, one bedroom apartment provides a bright, open concept flow and stunning views of downtown from the 19th floor. An ideal location, close to all amenities, including some of Ottawa's finest restaurants, cafes, gyms, Lebreton Flats, the beautiful Rideau River, and LRT station. With a location so convenient, you probably won't need to drive, but this apartment comes with underground parking and a storage locker none-the-less for even more convenience! Available April 1st. Deposit: $4200 (first and last month rent). (id:43934)
5 - 268 Lorry Greenberg Drive
Ottawa, Ontario
Spacious ground-floor corner unit with a private patio, ideal for a young family or roommates. Features five included appliances and convenient in-suite laundry. Both bedrooms are generous in size with large closets providing ample storage. The functional galley-style kitchen flows into an open-concept L-shaped living and dining area with direct patio access. One of the larger floor plans in the complex, freshly painted and updated with new flooring in 2018. Ground-floor patio allows for barbecuing. Parking spot #77 included. The tenant pays hydro only; water and maintenance are included in the rent. (id:43934)
703 - 1435 Morisset Avenue
Ottawa, Ontario
This three-bedroom apartment on the 7th level offers comfortable, low-maintenance living with a practical layout that's easy to enjoy, including a private balcony for added outdoor space. Designed for everyday functionality, the unit features a full kitchen, a bright living area, and three well-sized bedrooms, making it an excellent option for roommates, professionals, or students looking for space without unnecessary upkeep. The building is pet-friendly, offering rare flexibility for tenants. Ideally located close to public transit, grocery stores, shopping, and everyday essentials, everything you need is just minutes away. A solid choice for those seeking value, convenience, and stress-free living in a location that works. (id:43934)
207 - 682 Churchill Avenue N
Ottawa, Ontario
Charming 1-Bed, 1-Bath condo in Westboro, steps from vibrant eateries and stores. Flooded with natural light, it features floor-to-ceiling windows, a well-lit kitchen with stainless appliances, white quartz counters, a modern backsplash, and extended cabinets. Enjoy some quiet time on your large private balcony. Benefit from an on-site fitness room. 1 Heated underground parking spot Included. Tenant responsible for Hydro & Enbridge. (id:43934)
6 - 79 Marquette Avenue
Ottawa, Ontario
Experience elevated city living in this brand new, never lived in 2-bedroom apartment, ideally located just steps from Beechwood Avenue in North Vanier and everything this vibrant neighbourhood has to offer. Be among the first to call this thoughtfully designed residence home.This bright and modern unit features a spacious open-concept layout that blends comfort and functionality. The contemporary kitchen is beautifully finished with custom two-tone cabinetry, quartz countertops, a generous island, and all brand new stainless steel appliances, making it ideal for both everyday living and entertaining.Both bedrooms are well-proportioned and filled with natural light, offering flexibility for a home office, guest room, or additional living space. The large bathroom features sleek finishes and modern fixtures, creating a calm and inviting place to unwind.Additional highlights include in-unit laundry, large windows throughout, and high-quality finishes that elevate the overall feel of the home.Situated in a walkable and well-connected area, you are just steps from popular cafés, restaurants, shops, and everyday conveniences. Public transit is nearby, and the ByWard Market is only a five-minute drive away, providing easy access to downtown while maintaining a welcoming neighbourhood atmosphere.Rental application and credit check must be completed prior to scheduling showings.This is a rare opportunity to secure a brand new 2-bedroom unit in one of Ottawa's most sought-after communities. (id:43934)
B - 1348 Avenue Q Avenue
Ottawa, Ontario
BRAND NEW 2-Bedroom, 1-Bath Lower-Level Apartment in Central Ottawa! Be the first to live in this stunning, newly constructed lower-level apartment located in a quiet neighborhood close to public transit, VIA Rail, shopping, and all essential amenities. This bright and spacious home features 8.5-foot ceilings and large above-grade windows that fill the space with natural light.The modern kitchen is equipped with quartz countertops, stainless steel appliances, ample cabinetry, custom window coverings and convenient in-unit stacked laundry. The open-concept living and dining area is illuminated with recessed lighting, offering a comfortable and versatile layout ideal for both relaxing and entertaining. You will also find two generous bedrooms and a stylish full bathroom designed with modern finishes. A private outdoor space provides the perfect spot to enjoy sunny afternoons or quiet evenings. Credit and reference checks are required with all applications, and utilities are in addition to the rent. This home is brand new, has never been lived in, and is ready for you to move in and make it your own. (id:43934)
207 - 134 York Street E
Ottawa, Ontario
Welcome to Unit 207 at the sought-after York St. , offering elegant downtown living at its finest! This bright and spacious 1-bedroom, 1-bathroom condo comes fully furnished and move-in ready, perfect for professionals or those seeking a vibrant urban lifestyle. In-unit laundry room for convenience Central heating included in rent (just pay hydro)Great building amenities: fitness centre, party room with kitchen, outdoor spaces, and BBQ areaLocated steps from the ByWard Market, youll have easy access to top restaurants, boutiques, grocery stores, and public transit. Storage locker is included. This is a six months term/lease.Extension might be available. (id:43934)
309 - 200 Besserer Street N
Ottawa, Ontario
Welcome to The Galleria at 200 Besserer, Downtown living at its finest! Nestled in the heart of the city core, Galleria built by renowned Richcraft Homes in 2009, this unit offers the perfect blend of urban convenience, modern design & a thoughtfully designed floorplan ideal for all savvy buyers! With gleaming hardwood floors throughout, a chefs kitchen with ample counter space, spacious bedroom & a functional den for the perfect home office! This well-managed, sought-after building is just steps from the University of Ottawa, Rideau Centre, LRT, Parliament Hill, the ByWard Market, come make 200 Besserer your next home! (id:43934)
7 - 158 Laval Street
Ottawa, Ontario
Be the First to Live in This Stunning Brand-New 2-Bedroom Apartment in Beechwood Welcome to your new home in the heart of Beechwood, just steps from the citys best coffee shops, restaurants, and local charm. This beautifully designed 2-bedroom, 1-bathroom apartment offers the perfect blend of modern comfort and urban convenience.Step inside to a bright, open-concept layout filled with natural light and upscale finishes. The stylish kitchen features custom two-toned cabinetry, gleaming quartz countertops, a spacious island, and stainless steel appliances ideal for cooking and entertaining.You'll love the two generous bedrooms, a spa-inspired full bathroom, and the added bonus of in-unit laundry for ultimate convenience. Located just minutes from downtown and close to transit, this vibrant community has everything you need right at your doorstep. Dont miss this opportunity to call this incredible space home. (Rental Application, Letter of Employment and Credit Score must be submitted before viewings.) (id:43934)
281 Palace Street
Ottawa, Ontario
Welcome to your dream home in Vanier! This newly renovated, two-story apartment offers modern living at its finest. Featuring two bedrooms and a beautiful brand new kitchen. Located close to downtown, you'll enjoy the convenience of urban living while coming home to a peaceful retreat. Don't miss the chance to make this stunning apartment your new home! (id:43934)

