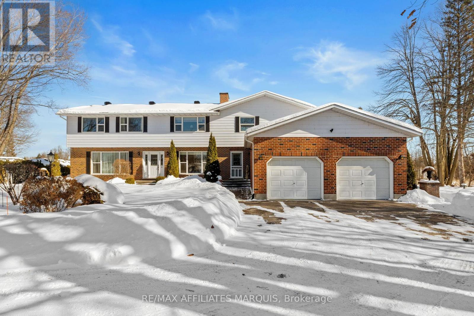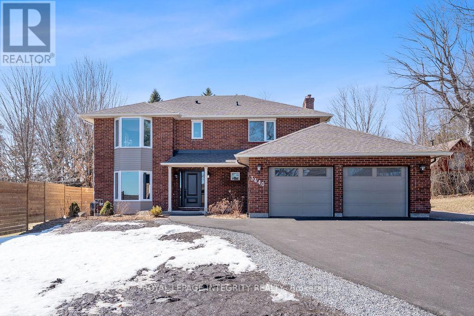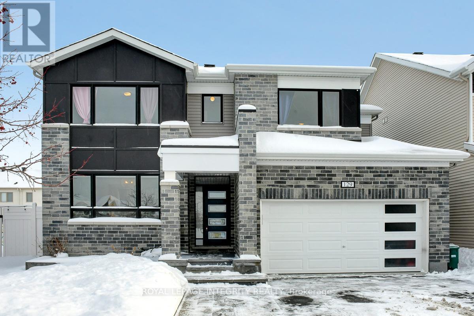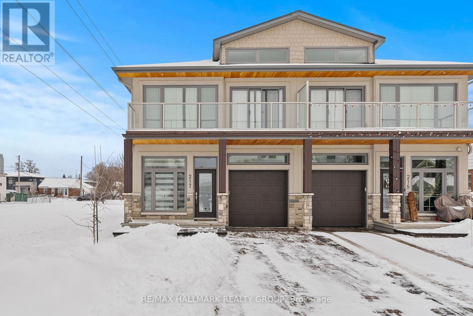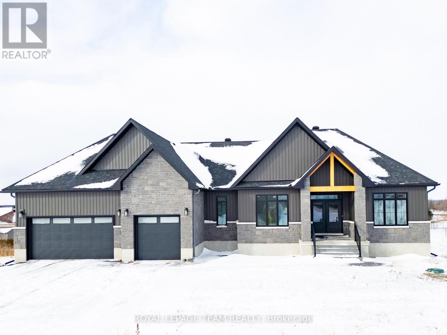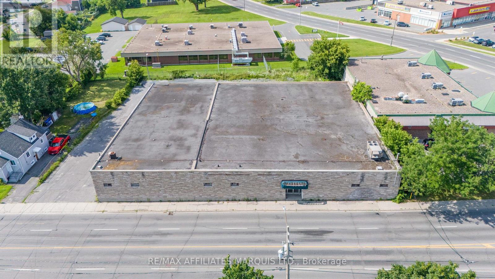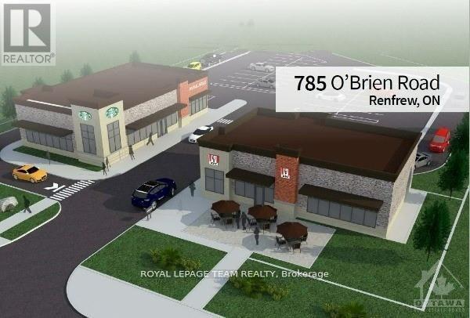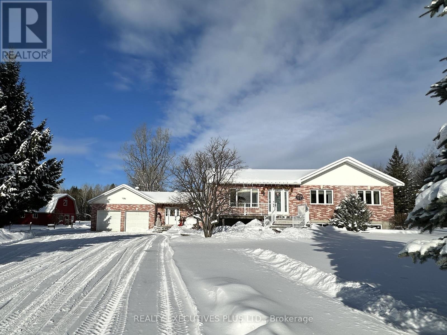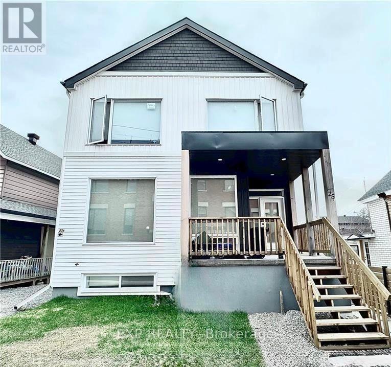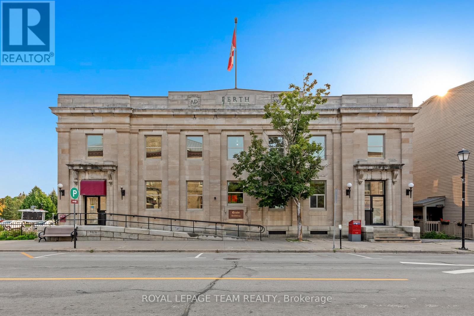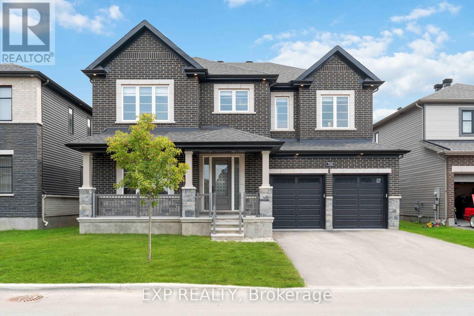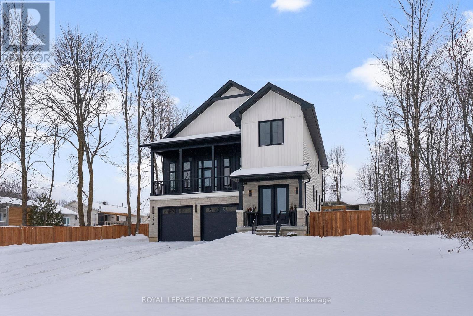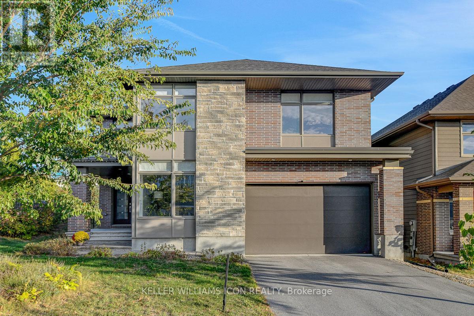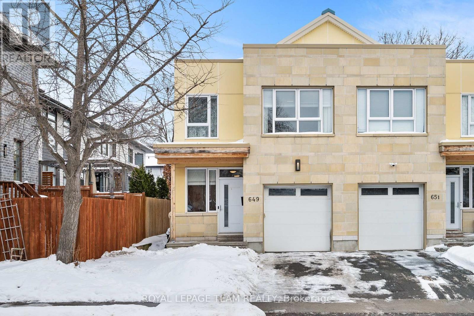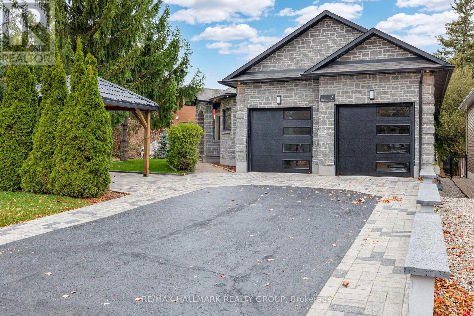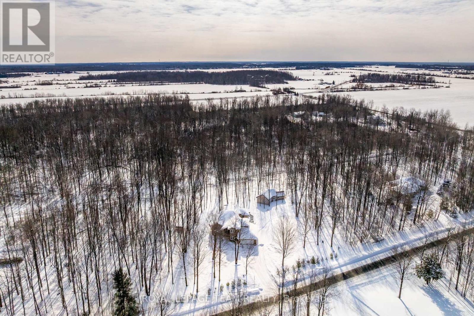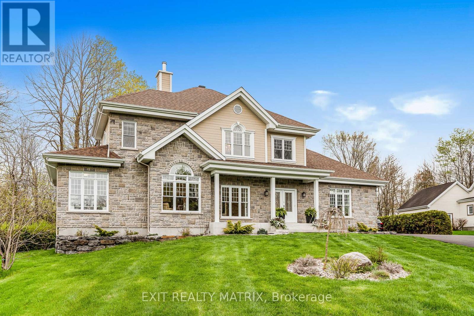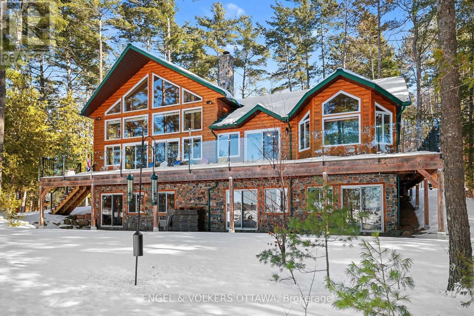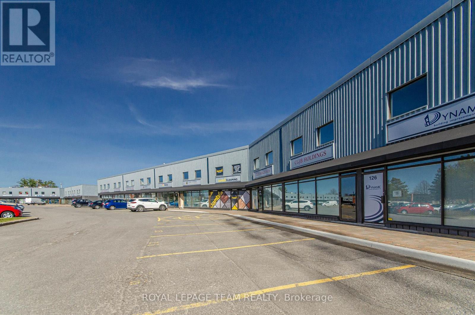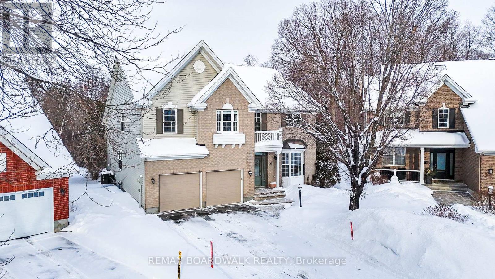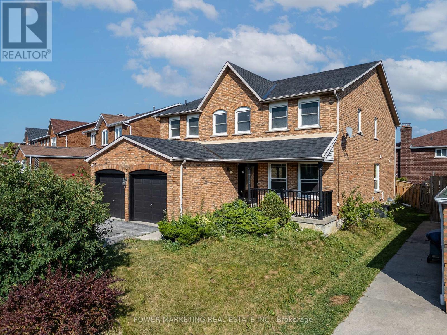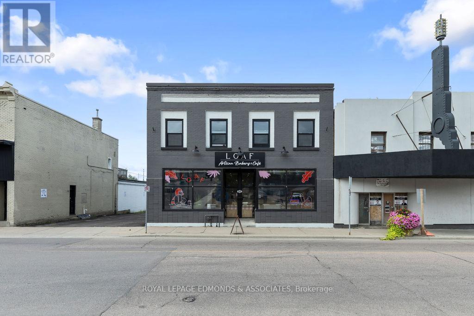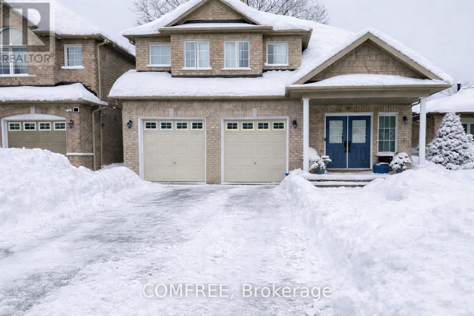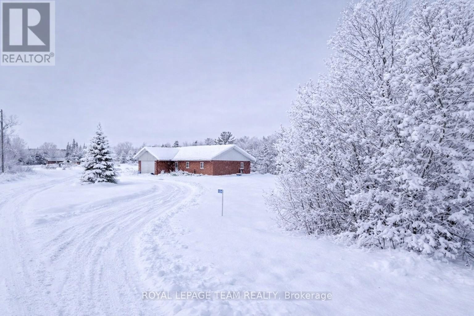We are here to answer any question about a listing and to facilitate viewing a property.
26 Willow Lane
Rideau Lakes, Ontario
Welcome to 26 Willow Lane, aprroximately 3472 sq ft home nestled on the banks of the Rideau River heritage waterway with 167' of waterfront with amazing views, including gorgeous sunrises, this stunning home is sure to impress. This executive style home is located just 2 km outside of Smiths Falls at the end of a small quiet lane with great privacy, easy access to amenities including golf courses, locks, boat launches, shopping, trails and much more. In the summer, you can enjoy the oversized 20'x40' inground pool on the river's edge, great fishing and plenty of room to dock boats along the cleated cement seawall and 40' crank dock, with lots of room to entertain on the poolside patio and large 2 level deck 24'x14' and 19'x7' (approx). Inside the home you will enjoy a dream sized kitchen with 24 linear feet of countertop, perfect for hosting large groups. This home has 4 large bedrooms, 3 full bathrooms, a beautiful sitting room with a wood burning fireplace and wet bar. The basement has a lovely recroom, a workout room, cold room, workshop area, ample storage and much more. The large primary bedroom has a juliette balcony and an oversized ensuite/dressing room complete with built in custom closet, cabinetry, a sauna, laundry area, separate shower and oversized tub with gorgeous views of the river. This home is a must see with lots of updates including triple glazed windows replaced in 2015/16, central air conditioning unit in 2025, propane fueled generac system in 2023, pool liner in 2018, new roof shingles in 2015 along with the chimney being repointed. This property has been well cared for with front and back interlocking brick walkways, paved driveway and raised stone flowerbeds surrounding the house and property. The spacious insulated double garage has over 80' of built-in shelving with an additional pool accessory storage room at the rear. Don't hesitate, book your showing today to view this amazing home, prepare to enjoy your summer and life on the Rideau. (id:43934)
3440 Woodroffe Avenue
Ottawa, Ontario
WOW! Truly one of one. An exceptionally rare opportunity to own a fully renovated executive home on a massive 93' x 238' Feet estate lot in prestigious Hearts Desire, perfectly positioned across from the park and serviced with full city utilities. This is the kind of property that almost never comes to market, offering luxury, function, and unmatched outdoor flexibility in one complete package. Inside, the home has been completely redefined with hardwood flooring, custom millwork, pot lights, and designer fixtures throughout. At the center is a chef inspired kitchen designed to impress, featuring an oversized island, elegant cabinetry, and brand new high-end appliances, ideal for entertaining and everyday living. The bright, open living and dining spaces are flooded with natural light from floor to ceiling windows and overlook the serene, tree lined backyard, creating a seamless indoor & outdoor lifestyle. Upstairs, the expansive primary retreat delivers true comfort with a spa like ensuite and a custom walk-in closet. Three additional bedrooms feature custom closets and are complemented by a show stopping main bath. The fully finished basement adds even more versatility with a generous family room, 5th bedroom, full bath, laundry, and abundant storage, perfect for guests, teens, or multi-generational living. Outside is where this property becomes truly unmatched: 2 different outbuildings for storage plus 1 that is heated, powered outbuilding offering incredible flexibility, ideal for a workshop, studio, gym, home business, "man cave," or potential future coach house concept. The grounds are framed by mature oak and maple trees, with new fencing, a freshly paved driveway, and an oversized double garage. Steps to parks, schools, shopping, trails, and everything that makes this community so desirable. A landmark lot with endless possibilities, book your private showing today. Floor Plans Available. (id:43934)
129 Reliance Ridge
Ottawa, Ontario
Welcome to this stunning 4-bedroom, 2.5-bathroom 2,882 sq foot (approx), single family home, perfectly situated in the sought-after neighbourhood of Blackstone on a large pie-shaped lot. Step into the spacious foyer that sets the tone for the home, with a bright front sitting room framed by oversize windows. The heart of the home features a chef-inspired kitchen with a large island, walk-in pantry, and seamless open-concept flowing to the great room with stunning coffered ceilings and dining area, ideal for everyday living and entertaining. The expansive windows overlook a truly spa-like backyard retreat, complete with a heated saltwater in-ground pool (2025), barrel sauna, gazebo, 7-seater hot tub, interlock patio, and brand-new sod lawn-an incredible outdoor space for families and gatherings. The main floor also offers a versatile den, perfect for a home office or playroom, along with a massive mudroom designed to handle all the gear of busy family life. Upstairs, the spacious primary bedroom features a beautiful wainscoting accent wall and a spa-like en-suite, and walk in closet, while three additional generous bedrooms and convenient second-floor laundry complete the upper level. A perfect blend of space, comfort, and resort-style living, this home truly has it all. (id:43934)
217 Belford Crescent
Ottawa, Ontario
Exceptional Custom Home (2017) in Desirable Westboro! Located next to a beautiful linear park, this stunning custom-built home offers a rare blend of luxury, comfort, and convenience. Enjoy being just a short walk from Richmond Road, where you'll find grocery stores, boutiques, and an array of top-rated restaurants. The Westboro Transit and LRT station on Scott Street is only a few blocks further for easy commuting. Built to the highest standards of craftsmanship, this home offers just over 2,100 square feet of finished living space, including a fully finished basement. Throughout the home, you'll find hardwood flooring - completely carpet-free-and designer-selected finishes that create a seamless, cohesive flow. The main level features an inviting living room with a stunning fireplace and large sun-filled windows adorned with custom window treatments. The chef-inspired kitchen boasts modern cabinetry, quartz countertops, and abundant storage. A formal dining room with a beautiful chandelier provides the perfect setting for entertaining, while a dedicated office offers an ideal space for working from home. Upstairs, discover three spacious bedrooms, including a luxurious primary suite with vaulted ceilings, a sitting area, walk-in closet, and private balcony. The spa-like ensuite offers double sinks, a soaker tub, and a separate shower. The bright lower-level family room features three oversized windows, built-in shelving, and a wet bar with a wine fridge - perfect for entertaining. A convenient two-piece bath completes this level. Note: the radiant heated floors on this level! Additional highlights include pot lights throughout, built-in speakers, high ceilings, custom cabinetry, and a striking stucco and stone exterior. This home truly embodies thoughtful design and superior quality in one of Ottawa's most desirable neighbourhoods. Don't miss the opportunity to make it yours! (id:43934)
224 Trudeau Crescent
Russell, Ontario
Experience the pinnacle of sophisticated living in this 2025-built architectural masterpiece, perfectly situated on an expansive 0.75-acre lot within the prestigious Russell Ridge Estates. Boasting over $235,000 in premium upgrades, this "Country Modern" raised bungalow offers a seamless blend of luxury and functionality, featuring a 3-bedroom plus den layout and 4 exquisite bathrooms, including a convenient 2.5-bath configuration on the main level. The grand interior is defined by soaring 9-foot, cathedral, and tray ceilings, complemented by a carpet-free environment adorned with upgraded 24x24 designer tiles throughout. At the heart of the home lies a true Chef's Kitchen with built-in professional-grade appliances and quartz countertops, flowing into a living area anchored by a cozy gas fireplace. Transitioning from the main living space is a magnificent, oversized sunroom, offering a serene, light-filled sanctuary to enjoy breathtaking views of your estate. The primary sanctuary is a masterclass in comfort, offering a walk-in closet and a spa-like ensuite featuring a freestanding tub and glass shower. The partially finished walk-out basement (9feet height-Upgrade) adds incredible value, already featuring a completed full bathroom and a separate patio entrance, offering immense potential for an in-law suite or expanded living space. With a 3-car garage (9 total parking spots) and Energy Star Certification, this home ensures high efficiency without compromising on style. Located just 5 minutes from Russel Town and 25 minutes from downtown Ottawa and backed by a Tarion Warranty, this property represents a rare opportunity for discerning buyers seeking almost brand-new, high-end estate with unparalleled modern comforts. Close proximity to Winchester Hospital (appx 15 min) Call Vardaan Sangar at 819.319.9286 for booking your next showing! (id:43934)
71 Ninth Street W
Cornwall, Ontario
18,000 sq ft single story building on large lot with 25 parking spaces. 225 amp electrical @600 Volts. 35 x 24 ft column spacing, FA Gas heat with roof top A/C, Drawings available, former Bowling alley, Clean environmental Phase I & II available. (id:43934)
785 O'brien Road
Renfrew, Ontario
785 O'Brien Road is an excellent PREVIOUSLY SITE PLAN APPROVED AND REGISTERED (With the Municipality) retail development site situated along the main commercial node of Renfrew, Ontario. STARBUCKS / KFC / FAT BASTARDS are the likely tenants for the Existing Plan. The buyer may wish to explore that further. The Town of Renfrew has a population of approximately 9,000 people and is located just one hour west of Ottawa within Renfrew County. The County consists of 17 municipalities and nearly 90,000 residents. Located along the main commercial node of Renfrew Located along the main commercial node of Renfrew 1.21 Acre prime retail site C2 Zoning including drive-thru Directly across No Frills anchored center Excellent frontage and signage along O'Brien Road Surrounded by national retailers including Wal-Mart, Canadian Tire, No Frills, Dollarama, LCBO, Giant Tiger, A&W, Tim Hortons, Etc. (id:43934)
2935 Baseline Road
Clarence-Rockland, Ontario
12.7 Acres Turnkey Hobby farm, beautifully landscaped, serene and peaceful setting with pastures, forest and trails. Easy access to ATV and snowmobile trails. Brick bungalow with 3 + 2 bedrooms, 3+1 bathrooms, with oversized double attached garage with 60 amp service, insulated, with inside entry. Open concept, pristine with loads of natural light, new custom bathrooms with travertine and tile, fully finished lower level, hardwood and ceramic throughout main level, granite countertops, upgraded trim, master BR with ensuite, AC, alarm system, central vac, oil heating, wood burning stove on main floor, loads of storage space, cold storage, cedar closet, generlink, new decks, fibre optic for high speed internet, UV water softener system, 2 wells, backup marine battery for sump pump. Stable is hemlock and steel construction, insulated walls, poured concrete floors, with 60 amp service 4 box stalls with cushioned stable mats, heated tack room with running water, feed room, electro braid fencing throughout pastures with 8 Behlen ranch gates (horse safe), 2 yard hydrants at pastures for water on demand, oversized sand ring with naturally compacted sand and clay, runin shelter with lights and outlets, sacrifice paddock, 3 pastures. Detached utility garage, steel construction, poured concrete floor with full garage door, man door and electrical lights and outlets. Sugar shack/machine shed with 30 amp service, full garage door with automatic garage door opener and man door. Constructed on techno posts, steel roof, board and batten construction with cement tile floor,wood stove for heating and separate maple syrup evaporator/ stove and hood fan. New septic will be installed in spring 2026. Don't miss this opportunity book your private showing today! (id:43934)
A + B - 25 O'meara Street
Ottawa, Ontario
Conveniently located in the heart of Hintonburg, within only a short walk to Little Italy. This front-back Semi-Detached property was meticulously crafted, showcasing high-end finishes throughout, beautiful hardwood floors, Stone counters, and so much more. Each front-back Semi is a 3-bedroom with 2.5 baths, roughly 2000 sq/ft, with 1 outdoor parking space. Side lane entry takes you to the entrances for the lower level SDU's which are spacious 950 sq/ft 2-bedroom 1-bath units. Both units are fully rented with A+ Tenants!!! Tenants pay for hydro, water and Gas. Shared laneway to the rear for 1 parking space. (id:43934)
81 Gore Street E
Perth, Ontario
Incredible Value! - Own the most prestigious, high profile & prominent property in beautiful Perth, Ontario! This landmark building on Gore street faces Town Hall & Stewart Park & backs onto unrestricted views of the famous Tay Basin. With almost 10,000 square feet of space & with its prime location in the heart of this historic town, this solidly built, well maintained, stately two story stone building-with full usable lower level-has unlimited possibilities! The main floor boasts two separate elegant entranceways to a bright, sun-drenched open concept main level. Upstairs, sunlight pours into every space & amazing views abound from every window. Perth is renowned as the wedding capital of Canada & hosts many popular festivals & events throughout the year-this building is *the* prime pedestrian spot- surrounded by boutiques, eateries & amenities. It's the hub for the highest visibility & highest traffic of this lovely tourist town- & a very solid investment! (id:43934)
700 Coast Circle
Ottawa, Ontario
Welcome to 700 Coast Circle, Minto Redwood, situated on a 52' lot on a quiet family friendly street in Mahogany. This 3550+ sq ft. home hasModel home grade finishes throughout-Mirage Maple hardwood flooring, Solid hardwood staircases, Upgraded carpeting and under pad, 9 footceilings on both levels, Large porcelain tiles, Quartz countertops throughout, 10 foot 'waffle' ceiling in the main floor family room with a 36" gasfireplace. The kitchen is a hosts delight featuring built in wall ovens, Gas cooktop, pantry & beverage center. The Main living area has southernexposure. The 2nd floor features a massive master with a large closet and an oasis ensuite. Two bedrooms share a Jack & Jill bathroom and the4th bedroom has a 3 piece ensuite. Storage is a dream with extra cabinets in the laundry, a walk-in linen and a walk in closet in every room. VinylFenced backyar (id:43934)
578 Melton Street
Pembroke, Ontario
Welcome to 578 Melton Street, a beautifully custom-built 5-bedroom, 4-bathroom home by Done-Right Construction & Renovations Inc., Pembroke's leading design-build firm. Located in one of Pembroke's most desirable neighborhoods, this home redefines modern living with airy interiors, timeless finishes, and a layout designed as much for connection as it is for retreat. From the moment you step inside, the home impresses with its scale and sophistication. Expansive main-floor living and dining areas flow into a chef's kitchen that opens seamlessly to a covered outdoor space, creating an effortless extension for entertaining or quiet evenings at home. On the second floor, a sunlit living room with an elegant focal fireplace offers stunning views, while further upstairs, the private bedroom level culminates in a luxurious primary suite that boasts a spa-inspired ensuite and double walk-in closets. The fully finished lower level with 9-foot ceilings offers endless versatility while the attached double garage adds everyday convenience. Built with precision craftsmanship and elevated design, 578 Melton Street offers a rare opportunity to own a home that combines style, comfort, and substance at the highest level. (id:43934)
611 Gabriola Way
Ottawa, Ontario
Discover this stunning Kanata Lakes home offering over total 3,600 SQFT of luxurious living space on a premium corner lot along a quiet, family-friendly street. Perfectly situated in one of Ottawa's most prestigious communities, this modern detached home features 4 spacious bedrooms, 4 bathrooms, and a huge main-floor den, ideal for a home office. Sun-filled large windows brighten every room, while the open-concept main floor boasts a cozy natural gas fireplace and a chef-inspired kitchen with an oversized granite island, high-end stainless steel appliances, the built-in wall oven and microwave, and a walk-in pantry. Upstairs offers a stunning primary suite with southeast-facing windows, his & hers closets, and a luxurious 5-piece ensuite, plus a convenient second-floor laundry. The professionally finished basement expands your living space with a large recreation room and home theatre, perfect for family gatherings. Ideally located close to Kanata Centrum, top schools, parks, shopping, the High Tech Campus, and HWY 417, this home combines modern comfort, elegance, and an unbeatable Kanata Lakes lifestyle. Basement 2020 , interlock 2020&2021, deck 2020, lighting 2018, 2024. (id:43934)
649 Churchill Avenue N
Ottawa, Ontario
This stunning three bedroom semi detached home is a rare blend of design, comfort, and construction quality. Custom built with ICF construction, it offers exceptional soundproofing, outstanding energy efficiency, and a calm, whisper quiet interior that immediately sets it apart.The bright, open concept main level is finished to an impeccable standard, featuring 10 foot ceilings, rich hardwood flooring, and elegant tile throughout. The chef inspired kitchen is the heart of the home, beautifully appointed with custom cabinetry, quartz countertops, and a generous breakfast bar that invites both everyday living and effortless entertaining. Patio doors open to a fully fenced rear yard, creating a seamless indoor outdoor connection.Upstairs, the second level delivers three spacious, well proportioned bedrooms, a full laundry room, and a true primary retreat complete with a walk in closet and private ensuite, along with an additional full bathroom.The fully finished basement mirrors the same level of craftsmanship and flexibility, featuring a powder room with the option to add a shower, ideal for guests, a home gym, or extended living space.Crowning the home is a spectacular third level rooftop terrace, designed with a professionally installed roof membrane system for durability, proper drainage, and long term peace of mind. This elevated outdoor space offers a private setting for morning coffee, evening cocktails, or entertaining under the sky.Perfectly situated just steps from Westboro's vibrant shops, cafés, craft stores, pubs, and acclaimed restaurants, this home delivers an exceptional lifestyle with uncompromising quality. It is refined, quiet, efficient, and effortlessly livable. (id:43934)
7 Bachman Terrace
Ottawa, Ontario
Welcome to a property that redefines luxury living. This exceptional 3+1 bedroom, 2+1 bathroom solid brick bungalow has been completely renovated from top to bottom, with no detail overlooked. From the moment you step inside, the grandeur is unmistakable. The sunken living room, featuring 12-foot ceilings, skylights, and a striking fireplace, creates an atmosphere of elegance and warmth. The designer kitchen is a true showpiece with a stunning 15-foot quartz island, premium appliances, skylights, and flawless maple hardwood floors flowing throughout the main level. The primary suite offers both comfort and sophistication with a spa-inspired ensuite featuring 36" wide doors, double sinks, an open-concept shower, and ample storage. The additional bedrooms and main bath echo the same high-end finishes, with a beautiful tub and walk-in shower. The main floor laundry room provides an impressive amount of cabinetry and organization space, while the fully insulated double garage easily accommodates four vehicles. The walk-out lower level feels like its own home-complete with a full kitchen, dining and living areas, bedroom, bathroom, and a secondary laundry room. Perfect for multi-generational living or as a luxurious guest suite. Step outside to an interlock backyard that opens directly onto a park, offering tranquility and privacy with no rear neighbours. Every inch of this home reflects thoughtful design and refined taste-rarely does a property of this caliber come to market. A true one-of-a-kind masterpiece where luxury and comfort coexist in perfect harmony. (id:43934)
5830 Wood Duck Drive
Ottawa, Ontario
Nestled on nearly 2 acres of a private, beautifully treed lot, this custom-built 4+1 bedroom home offers the perfect balance of space, serenity, and everyday convenience. The open-concept kitchen is the heart of the home, featuring rich cabinetry, stainless steel appliances, and a granite island ideal for gathering. Expansive windows fill the space with natural light and frame peaceful wooded views, while the cozy wood stove adds country charm. The dining area, highlighted by a wood feature wall and vaulted ceiling, flows effortlessly into the living room, creating a bright, airy atmosphere for easy entertaining. The stone-faced fireplace serves as a focal point, while the sunken family area off the kitchen provides a cozy yet open space to relax and connect. Thoughtfully designed, the main floor includes a versatile bedroom or den and a full bath-perfect for guests or multi-generational living-along with a convenient mudroom and laundry with direct garage access. Multiple walkouts lead to an expansive deck and screened-in pergola, an idyllic setting for summer gatherings or quiet mornings immersed in nature. Upstairs, the inviting primary suite offers a spa-inspired 5-piece ensuite, complemented by two additional bedrooms and a full bath.The fully finished lower level adds exceptional flexibility, ideal for a recreation room, guest suite, home gym, or teen retreat, with generous storage to keep everything organized. The heated detached garage/workshop, complete with its own separate driveway, ensures you'll never run out of space and offers endless possibilities. Ideally located close to the Rideau River, local marinas, Manotick, and several golf courses, this home delivers the best of rural living with convenient access to amenities and charming village life. If you've been searching for a private country retreat with room to grow-without sacrificing proximity to the city-this property offers the best of both worlds. (id:43934)
5 - 64 Radstock Lane
Champlain, Ontario
Welcome to this exceptional property, situated within a private and exclusive gated community in Hawkesbury, conveniently located across from the renowned Hawkesbury Golf & Curling Club. This executive residence offers refined living and features a breathtaking 30ft waterfall on its grounds, providing a serene and enchanting atmosphere. The spacious open-concept main floor includes a chefs kitchen equipped with granite countertops, cherry wood cabinetry, and a large center island, ideal for both entertaining and culinary endeavors. A striking double-sided wood-burning fireplace enhances the warmth and charm of the living and dining areas, creating an inviting ambiance. A dedicated laundry room and a stylish partial bathroom are also conveniently located on this level. The upper level comprises three well-appointed bedrooms, two of which provide direct access to a private balcony, perfect for enjoying morning coffee or evening sunsets. The luxurious primary suite features a spa-inspired ensuite with a deep, jetted tub, an elegant tiled shower, and an oversized walk-in closet. The fully finished basement expands the living space with two additional bedrooms, including a custom professionally built home studio and office, suitable for content creators or remote professionals. Furthermore, the basement includes a custom entertainment bar area with a 72 bottle capacity. The garage offers a professional golf simulator with a 20' x 24' four-hole putting green for golf enthusiasts. The exterior of the property offers a backyard oasis featuring a covered porch leading to a relaxing hot tub under a metal gazebo, meticulously manicured landscaping, a scenic path to the impressive Rideau Falls located on the property, and a cozy firepit area, providing a private retreat for all seasons. Over 3500 sq ft of finished living space. This exceptional offering combines executive comfort, natural beauty, and a prime location. (id:43934)
631 Golden Lyn Way
Bonnechere Valley, Ontario
Welcome to 631 Golden Lyn Way! This stunning 4-bedroom, 2-bathroom all-season custom-built residence is located right on the waterfront of the beautiful Golden Lake. Meticulously upgraded and well-maintained, this property offers a true cottage feel without compromising on luxury amenities, comfort, and well-thought-out details. Stepping into the home, you will notice the welcoming feel, hardwood flooring, cathedral ceilings, and big windows that flood the space with light. The spacious kitchen offers a convenient breakfast bar, plenty of counter space & cabinets for storage - perfect for hosting & entertaining. The open-concept living & dining area is the true heart of the home, featuring a grand stone fireplace that serves as the main heat source of the residence - the perfect gathering space to enjoy cozy evenings by the fire. A spacious entry, large primary bedroom, guest bedroom, office space & 4-piece bath round out the main level. Upstairs, the loft offers extra space, with views of the lake & forest. On the lower level, you will find a recreation area, 3-piece bathroom w. a free-standing bathtub, two bedrooms, a dedicated laundry room & plenty of space for storage. All bedrooms in the home feature direct access to the outdoors - whether to the patio on the lower level or wraparound porch and deck on the main level - catching the morning sun while sipping your coffee, or views of the sunset in the evening are guaranteed. The property also features two private docks, a waterfront deck, bunkie with wood stove, boathouse, heated outdoor shower, outhouse w. sink & running water, detached oversized heated 1-car garage, and carport. Only a 20-minute drive away from Eganville, and a 45-minute drive to Pembroke, this is the perfect spot for those leading an active lifestyle, seeking privacy & serenity, who also enjoy the convenience of being close to amenities & vibrant town centres. Don't miss out on experiencing this fantastic turn-key opportunity for yourself! (id:43934)
123 - 15 Capella Court
Ottawa, Ontario
Discover a rare opportunity to own a premium warehouse and office condominium in a highly sought-after industrial and commercial corridor. This versatile space offers a functional and efficient layout designed to meet the needs of a wide range of businesses.The main level features a bright showroom area combined with a spacious warehouse, complete with a grade-level loading door (approx. 9'9" W x 9'8" H) for convenient shipping and receiving. Upstairs, the second floor includes well-appointed office space and a mezzanine, providing the perfect balance of operational and administrative areas.With a total area of approximately 4,165.71 sq. ft., including 3,120.35 sq. ft. of showroom/warehouse space and 1,045.36 sq. ft. of second-floor office space, this property is ideal for businesses seeking flexibility and functionality. The unit is fully air-conditioned for year-round comfort, and the monthly condo fee is $1,714.10(HST Incl.). Meticulously maintained and strategically located, this property presents an excellent opportunity for business owners or investors seeking a professional, move-in-ready commercial space in a prime location. (id:43934)
57 Mattawa Crescent
Ottawa, Ontario
Incredible opportunity to back onto the National Capital Commission protected green space with unobstructed views and access straight from your yard to trails! No Rear Neighbours! Four Bedroom 3207sqft Executive home sits on a pie-shaped lot with 123 ft backing onto the NCC. Inviting formal floor plan with light filled Living and Dining Room. Thoughtfully planned Kitchen with ample cabinet & counter space, sink w/window overlooking the yard, 4 appliances included. Eat in Kitchen w/view of the yard and Family room. Incredible 2 storey Family room with gas fireplace, patio door access to deck, & expansive nature views. Main floor Den. Spacious Primary Bedroom suite with windows overlooking the forest, His & Hers closets, large ensuite. The second Bedroom features a large walk-in closet. Two other generously sized bedrooms, main bathroom, and Laundry room w/sink & folding counter complete the second floor. Fully finished basement with just over eight-foot ceilings! Bridlewood is a master planned community that is known for its abundance of trails and access to the Trans Canada Trail & NCC (walking, biking & cross country skiing) & connecting Parks as well as easy access to Shopping, OC Transpo bus service to downtown Ottawa, great Schools & many recreational opportunities! (id:43934)
3 Newbury Crescent
Brampton, Ontario
Single detached home with fully finished LEGAL SEPARATE unit in the basement. This fully renovated home features 6 bedrooms upstairs-including 5 very spacious rooms on the second level with 3 fully renovated baths-plus a main-floor bedroom with a renovated half bath, this home is perfect for multi-generational families or investors. Each bedroom boasts brand-new flooring, and all upper-level bathrooms include new vanities, sinks, tubs, tiles, and toilets. The fully finished basement adds even more versatility with 3 additional bedrooms, 2 full baths, a full kitchen, living room, and a private separate entrance, ideal for extended family or rental potential. Enjoy formal living, dining, and family rooms, all upgraded with new floors and smooth ceilings, along with a modern open-concept eat-in kitchen featuring new cabinets, quartz countertops, and stainless steel appliances. Close to schools, parks, shopping, transit, and all amenities, this home offers exceptional value and convenience in a prime location. (id:43934)
201 Pembroke Street W
Pembroke, Ontario
This fully renovated, mixed-use building offers a unique investment opportunity in the heart of Downtown Pembroke. With a prime location and exceptional upgrades, this property includes 1,600 sq ft of commercial space on the main level and four luxury residential apartments across two floors. The main level is home to a well-established bakery, providing consistent foot traffic. It also features a spacious, modern studio apartment with 12-foot ceilings, offering a comfortable living space with charm and character. The second level features three high-end, fully renovated residential units: one 1-bedroom apartment and two 2-bedroom apartments. Each unit showcases luxurious finishes, open-concept layouts, and in-unit laundry for added convenience and parking. The apartments are designed with modern fixtures and high-end materials, ensuring premium tenant appeal and long-term rental potential. There is also a full, dry basement for extra storage. With its mix of commercial and residential space, this property offers diverse income streams, a prime location, and significant potential for future appreciation. Whether you're looking to expand your portfolio or seeking a hands-off investment with reliable tenants, this is an opportunity not to be missed. Contact me today for more details or to schedule a viewing! 48 Hours Irrevocable on all written offers. (id:43934)
117 Merivale Court
Oshawa, Ontario
Welcome to 117 Merivale Court, an elegantly upgraded detached home located in Oshawa's desirable Donevan community. This exceptional property offers 4+1 bedrooms and 3.5 bathrooms, providing flexible living space for families, guests, or extended household needs. Thoughtfully designed with modern finishes and comfort in mind, the home features hardwood flooring, smooth ceilings, pot lights throughout, and quartz countertops. The main level showcases a contemporary kitchen, formal dining area, and an inviting living space anchored by a gas fireplace, perfect for everyday living and entertaining. The home also includes a finished basement offering additional versatile space. Situated on a 41.6 x 91.31 ft lot, the property features a double driveway and built-in two-car garage with parking for up to six vehicles, and is conveniently located near major highways, transit, schools, parks, and shopping. (id:43934)
5296 Panmure Road
Mississippi Mills, Ontario
Enjoy the tranquility of this serene country property on 42 acres of land with 2100 linear feet of waterfront on the Mississippi River. The custom built bungalow offers hardwood flooring, 3 bedroom and one full bathroom. Oversized garage attached. (id:43934)

