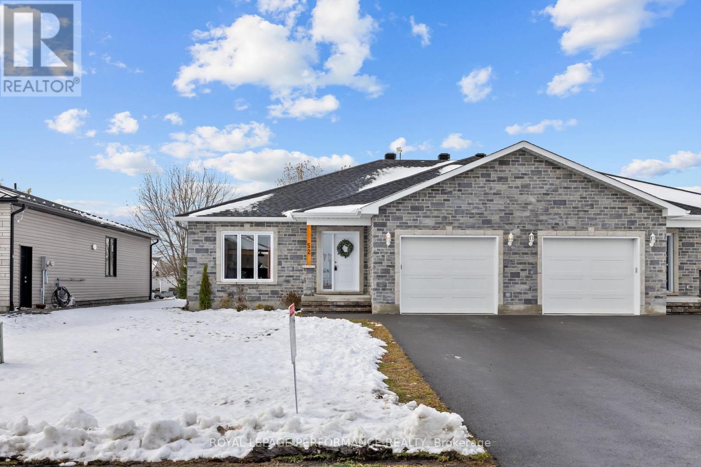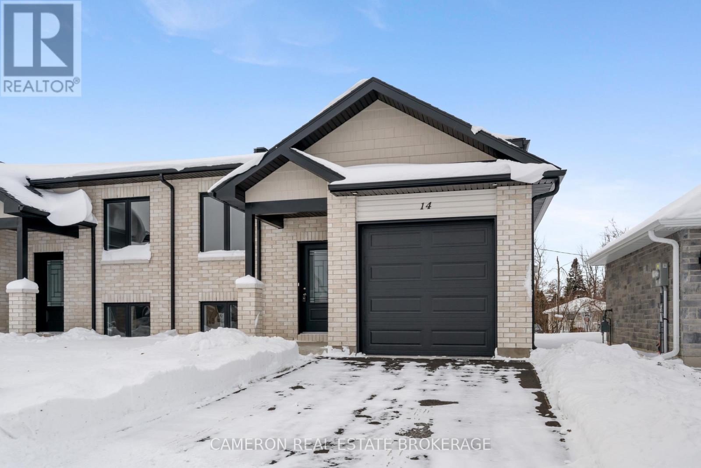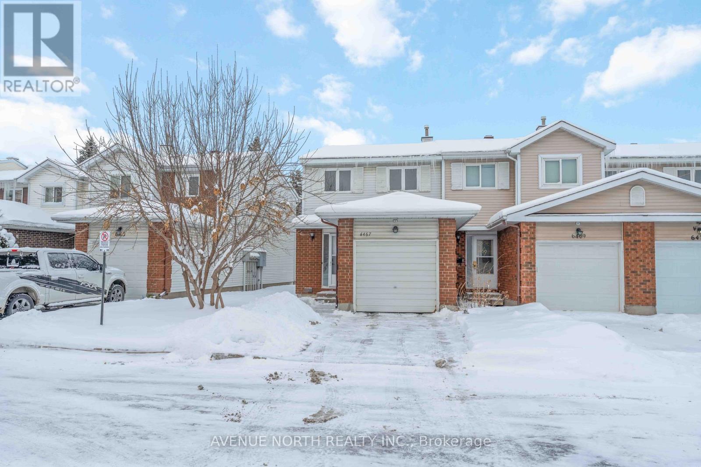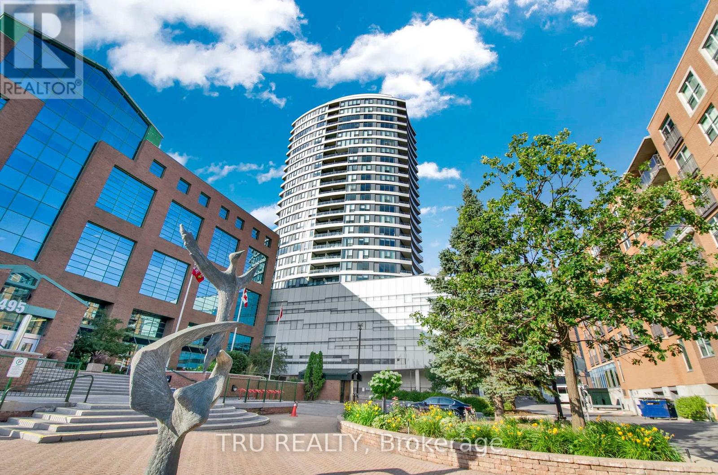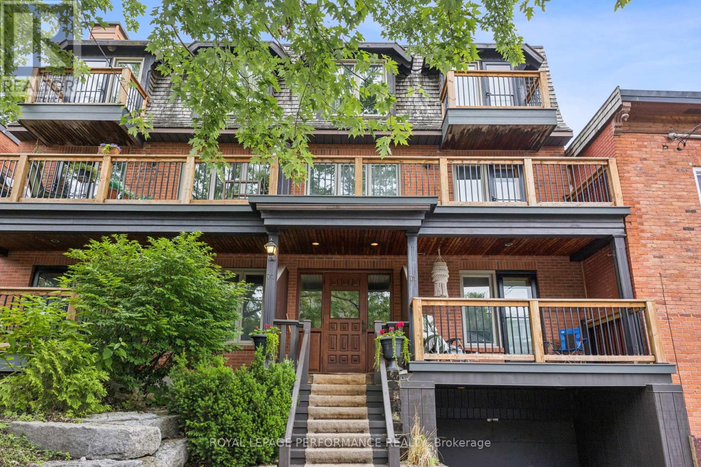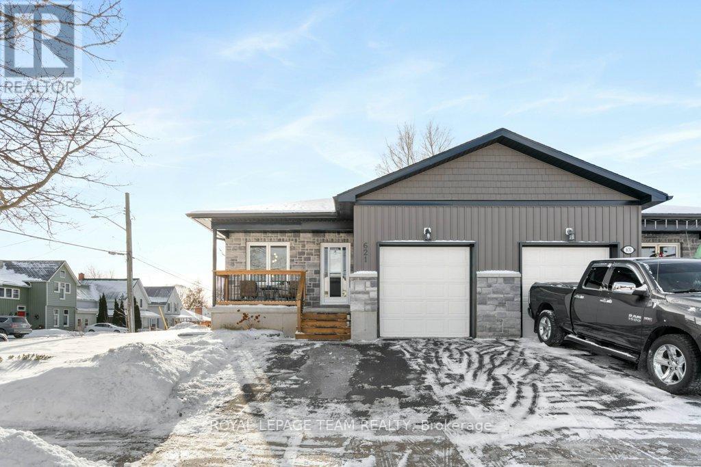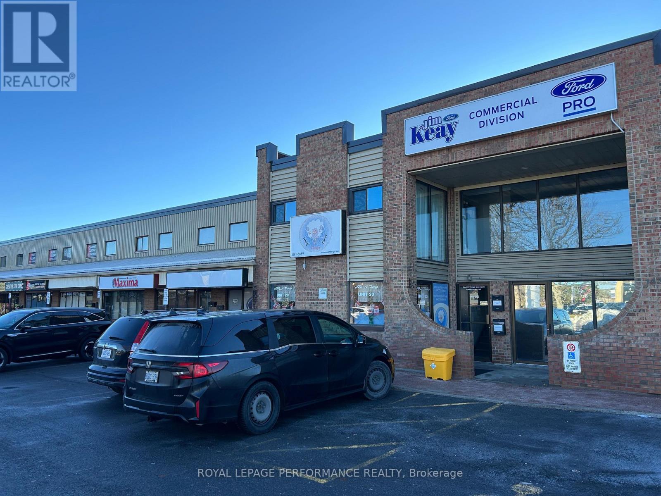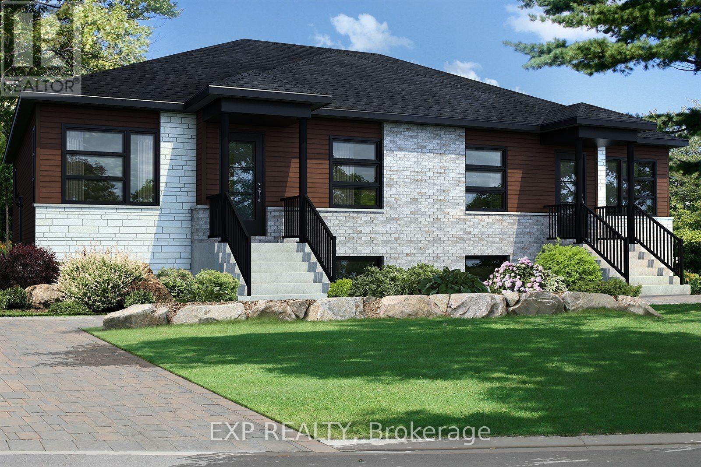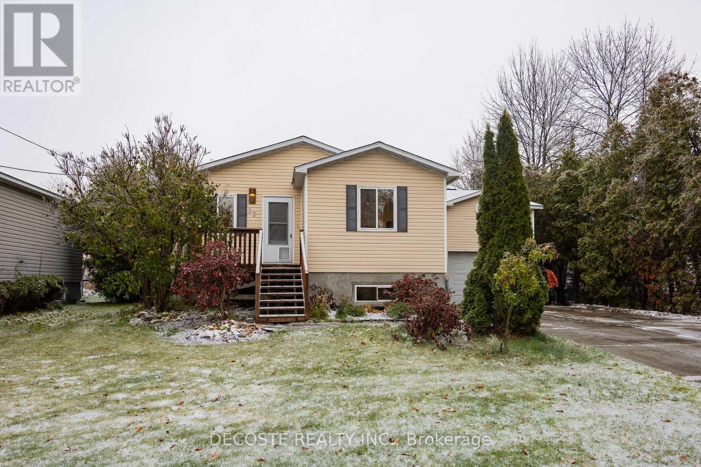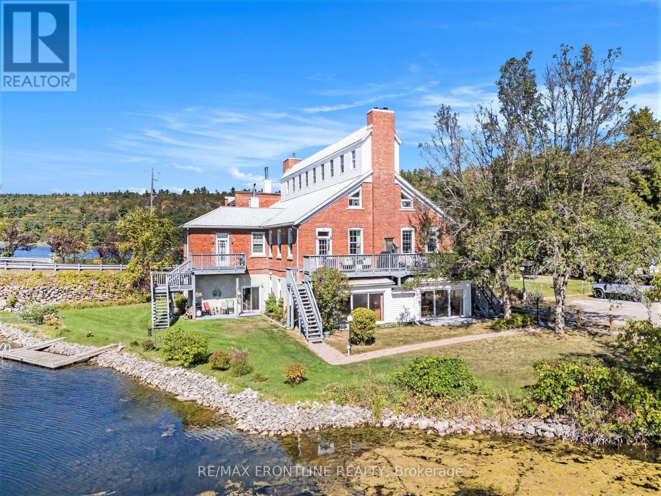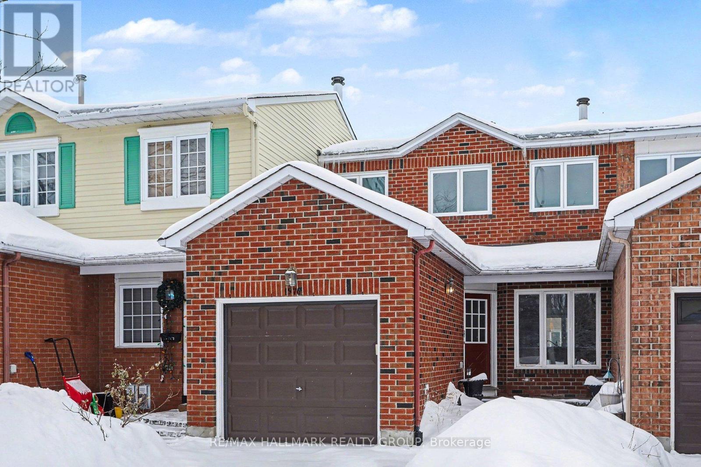We are here to answer any question about a listing and to facilitate viewing a property.
52 Adam Street
The Nation, Ontario
Welcome to 52 Adam Street in St-Albert-an exceptional semi-detached bungalow built in 2022, situated on an oversized 44' x 154' lot. Thoughtfully designed with comfort and quality in mind, this modern home offers bright, open-concept living filled with natural light. The main floor features a seamless layout connecting the living room, dining area, and kitchen-ideal for both everyday living and entertaining. Two spacious bedrooms and a large, beautifully finished bathroom with convenient main-floor laundry complete the level. Step out from the kitchen onto an expansive deck overlooking the impressive backyard, perfect for outdoor enjoyment. Direct access to a generous single-car garage adds everyday convenience. The partially finished basement provides excellent future potential, with drywall and electrical completed, plumbing rough-ins in place, and preparation for radiant in-floor heating. Additional highlights include an ICF foundation, large driveway, new gazebo, and high-end appliances included. Located in a quiet, family-friendly neighbourhood, this turn-key home offers modern style, comfort, and peaceful living. Book your private showing today. (id:43934)
14 Portland Drive
Cornwall, Ontario
BRAND NEW 2+2 bedroom semi-detached home with an attached garage located in Cornwall's north end. Main level features a spacious front entrance, beautifully finished kitchen with centre island, patio doors off the living room leading to a rear yard deck, two spacious bedrooms, and a 4pc bathroom. The lower level finished area includes a family room, two spacious bedrooms, a 3pc bathroom, a large utility room, and an additional storage area. The home also features easy-to-maintain, pet-friendly vinyl plank flooring, a finished 1 car garage, paved drive, and fully sodded yard. This home is available for immediate possession and includes a New Home 7-year Tarion Warranty, for peace of mind and listing price based on buyers occupying the home.The Seller requires 2 full business days irrevocable to review any/all offer(s). (id:43934)
6467 Natalie Way
Ottawa, Ontario
This beautiful 3-bedroom, 2.5-bathroom end-unit townhome is perfectly positioned on a quiet, family-friendly street directly across from Barrington Park in sunny Orleans.This home offers comfort, style, and move-in readiness.Step inside to find new laminate flooring in the entryway, powder room, kitchen, upstairs hallway, main bathroom, ensuite, all three bedrooms, and the fully finished recreation room in the basement. Both staircases feature new, high-quality wall-to-wall carpeting, adding warmth and comfort. Additional flooring throughout includes vinyl, carpet (W/W & mixed), and laminate for durability and style.The spacious primary bedroom boasts a walk-in closet and a convenient 2-piece ensuite. The lower level offers a generous recreation room-perfect for a home theatre or play area-and an oversized storage/laundry space.Major updates provide peace of mind, including a new furnace (2023) and new A/C (2024). A single-car garage with inside entry completes this wonderful home.With parks, schools, shopping, and transit just steps away, this is the ideal location for families and first-time buyers alike. Simply move in and enjoy! (id:43934)
910 - 485 Richmond Road
Ottawa, Ontario
Experience modern luxury living in the heart of Westboro with 910-485 Richmond Rd - an elegant oversized 1-bedroom, 1-bathroom corner unit spanning 819 square feet! This bright and spacious home offers the perfect blend of comfort, style, and location. Floor-to-ceiling windows fill the open-concept living area with natural light, highlighting the sleek finishes and high-quality craftsmanship throughout. The generous layout provides ample space for both relaxation and entertaining, while the gourmet kitchen features modern cabinetry, quality stainless-steel appliances, and a chic design that's perfect for the urban lifestyle. Enjoy unobstructed views from your private corner balcony - a serene retreat above the city and surrounded by NCC parkland. Additional features include ensuite laundry, heated above-ground parking, a convenient storage locker, and access to premium building amenities! Built in 2016, this prestigious Westboro address places you steps from trendy boutiques, cafés, top-ranked restaurants, parks, and transit - one of Ottawa's most desirable neighbourhoods for yours to enjoy! (id:43934)
4 - 71 Sweetland Avenue
Ottawa, Ontario
Spacious, bright, and perfectly located , this 3-bedroom, 2-bath condo in the heart of Sandy Hill offers comfortable living just a short 7-minute walk from the University of Ottawa. Set on a quiet, tree-lined street, this well-kept unit is ideal for professionals, students, or investors seeking a low-maintenance home in a vibrant downtown neighbourhood. Inside, you'll find an open-concept living and dining area with hardwood flooring, large windows that let in plenty of natural light, and a cozy wood-burning fireplace. The kitchen offers generous counter space and cabinet storage, with in-unit laundry conveniently located just off to the side. Two full bedrooms provide ample space for everyday living, while a third bedroom or den adds flexibility for a home office, guest room, or study. Two private balconies offer peaceful outdoor retreats for your morning coffee or evening unwind. Additional features include one underground parking space, a dedicated storage locker, and easy access to transit, bike paths, parks, and all the shops and restaurants downtown has to offer. A great opportunity to own a spacious and versatile condo in one of Ottawa's most connected and walkable communities. (id:43934)
621 St Lawrence Street
Prescott, Ontario
This semi-detached bungalow offers 3 bedrooms (2 up, 1 down) and and basement office , two full bathrooms, and a large rec room and is ideally situated on a desirable corner lot with an attached single-car garage. Designed with simplicity and comfort in mind, the open-concept layout is perfect for those looking to downsize without sacrificing space or functionality.The spacious kitchen features attractive, ample cabinetry new quartz counters backspash and under cabinet lighting as well is equipped with stainless appliances, making it both practical and inviting. The living room is warm and welcoming, highlighted by a stone-framed electric fireplace that adds charm and ambiance. All windows and patio doors on the main level have gorgeous wood blinds. Patio doors lead directly to a rear deck, an ideal space for relaxing or entertaining family and friends.The main level also offers the convenience of main-floor laundry and generously sized bedrooms. The fully finished lower level expands the living space significantly and presents excellent potential for guest accommodation, or recreation area. Recent upgrades include new flooring, freshly painted basement, wood shutters,Additional highlights include a second driveway at the rear, providing parking for one additional vehicles. Located just four blocks from the St. Lawrence River and Kelly's Beach, this home is close to local amenities and enjoys a central location with quick access to Highways 416 and 401. (id:43934)
20-1439 Youville Drive
Ottawa, Ontario
Very well situated with easy access to Highway 174 in Ottawa's East End. This is your chance to acquire one of the largest single condo available. Comprised of approximately 1100 sq. ft. on the ground floor, this unit offers a unique front entrance and a rear ground level loading and unloading garage door as well as 2 dedicated parking spots. Upper level consists of approximately 1100 sq. ft. front to back with it's own private entrance. Both levels are equipped with a powder room. The entire unit is heated with a gas forced air furnace (2021) and has an air conditioning unit. This condo would be exceptional for a small retail business, a small office, or a construction trade business. Check with the City and Condo Corp for approval on desired usage. Zoning is IL with City of Ottawa. Don't miss out! (id:43934)
32 Hydro Bay Road
Whitewater Region, Ontario
This home is perfectly situated with just over an acre lot surrounded by country views of fields, mature trees and Cobden Lake in the distance. With the convenience of being 8 minutes from the town of Cobden which includes a public school, community rink, busy Main Street core, public boat launch and beach. Cozy fireplaces with huge stone mantels on both levels of the home with two spacious living room areas. Large windows letting light in that keeps the home inviting and bright year round with accents of wood in the cathedral ceiling. Featuring 4 bedrooms, 2 bathrooms, a garage with entry to the home, and an above ground pool and hot tub. Either your enjoying a bbq over looking the lake watching the sun set or watching nature stroll by while you soak in the hot tub enjoying your country property. (id:43934)
223 Carpe Street
Casselman, Ontario
Beautiful new construction by Solico Homes, The Capucine Model. Discover this modern semi-detached bungalow designed for both comfort and efficiency. Offering 1,021 sq. ft. of living space, this home features a well-planned, open-concept layout that maximizes light and functionality. The 2 generously sized bedrooms provide flexibility for family, guests, or a home office. The spacious bathroom, complete with a separate shower, adds to the everyday convenience. The kitchen offers ample storage, making meal prep and organization effortless. You can also personalize your space with the optional cathedral ceiling, creating an even more airy and inviting atmosphere. Bright, affordable, and fully customizable, this bungalow is the perfect blend of modern design and practical living. Choose your finishings and make this home yours! Photos are of a similar model to showcase builder finishes. Duplex option is available on a new build. (id:43934)
23 Wood Street
South Glengarry, Ontario
Welcome to this well-maintained raised bungalow, a fantastic family home built in 2009. This move-in-ready property perfectly blends modern comfort with everyday practicality. The main level features a beautifully renovated kitchen showcasing quartz countertops and modern finishes, along with three spacious bedrooms and a full bathroom. The lower level includes an additional fourth bedroom and a spacious recreation area, ideal for family entertainment, a playroom, or a home gym. A WETT-certified wood fireplace provides cozy ambiance and efficient heating. The expansive attached garage is a true highlight, offering high ceilings, ample storage, a Level 2 (40 amp) EV charge port, and a 30 amp RV plug. The large concrete driveway provides generous parking space. Outside, unwind in your fully fenced backyard with no rear neighbours, creating a peaceful, private oasis. The screened-in patio adds a wonderful outdoor living space for warm evenings or morning coffee. The main floor and basement have both been freshly painted, and the bathrooms have been updated. Key mechanical updates include a natural gas furnace and A/C (2012) and a roof replacement in 2019, with the north side reshingled in 2025.This home has it all-privacy, functionality, and style! (id:43934)
1 - 19 Main Street
Westport, Ontario
WATERFRONT GROUND-FLOOR CONDO - WOW! Check out the new VIRTUALLY STAGED PHOTOS & envision the POTENTIAL waiting for you here! The lucky new owner will capture a rare opportunity to own a ground-floor waterfront condo in sought-after Mill Cove, with fabulous friendly neighbours. Nestled in the heart of Westport, this residence is perfectly positioned to enjoy the best of the Rideau system with quaint shops, inviting restaurants, and a vibrant waterfront lifestyle just steps away. This sun-drenched unit showcases timeless elegance with stately architectural details, including graceful pillars and a dramatic barrel vaulted ceiling. Inside you'll find an expansive living/dining area, inviting sunroom, two spacious bedrooms, two full bathrooms, in-suite laundry, and a large, light-filled kitchen designed for both entertaining and everyday living. Every window captures stunning views of the water and impeccably landscaped grounds, bringing the outdoors in. Convenient ground-level access just steps to your parked car, makes it easily accessible and shopping days are a breeze! Two sets of patio doors fill the space with light, and allow you the luxury of stepping out to your private terrace to enjoy panoramic views of the Upper Rideau, lush gardens and the soothing sound of waterfalls, while private floating docks make it effortless to explore the iconic Rideau Canal system right from your doorstep. Hop on your boat and take a quick trip to Portland or Rideau Ferry for lunch, or enjoy an early morning fishing expedition or relaxing sunset cruise! Its all here for you! Mill Cove combines refined living with small-town charm, offering a waterfront lifestyle that's as relaxed as it is luxurious. A must see property - Make it yours today! Maintenance Monthly Fee $870.25 covers Water usage , Common Elements, Building Insurance, Parking & the BEST PERK is EXCLUSIVE DOCK PRIVILEDGES FOR OWNERS ONLY - the LIFESTYLE is PRICELESS! (id:43934)
1970 Wildflower Drive
Ottawa, Ontario
Great location! Set directly across from a large park with soccer field, play structure, and nature trails, this townhouse at 1970 Wildflower Drive is walking distance to schools, shops, and public transit. 3Bedroom & 4 Bathroom home with the Primary Bedroom offering a walk-in closet & 3Pcs ensuite bath. Eat-in kitchen and spacious main level plan. Fully finished basement offers a family room with cozy wood burning fireplace, an office/den, laundry room, 3 Pcs bathroom and ample storage space. Additional features include a single-car garage, PVC windows, wood-burning fireplace, fully fenced back yard with a deck and parking for 3 cars. The home requires cosmetic updating and is priced accordingly, making it an excellent opportunity for buyers looking to add value by rolling up their sleeves and doing the updates themselves. Condo fees are an exceptionally low $165/month. (id:43934)

