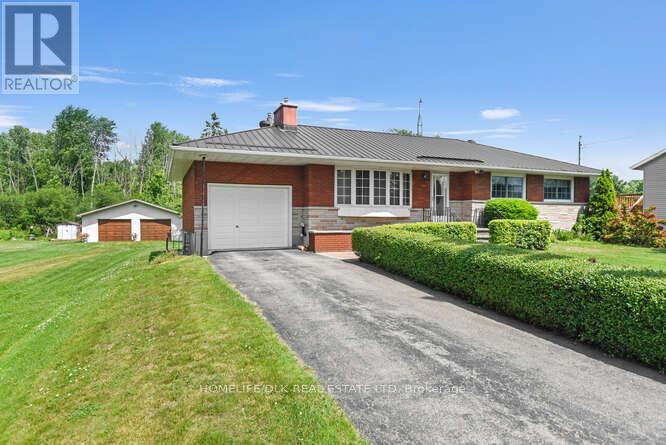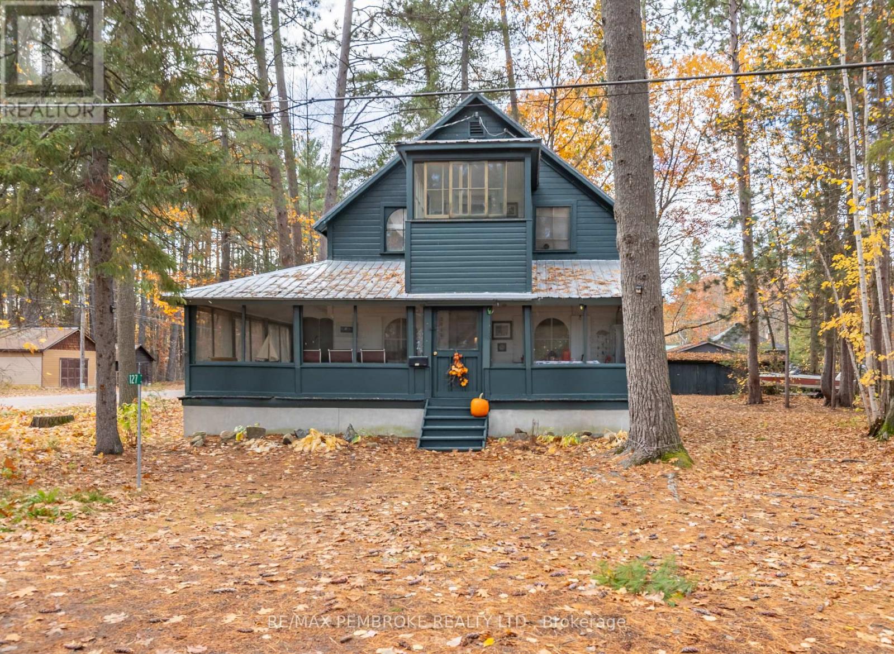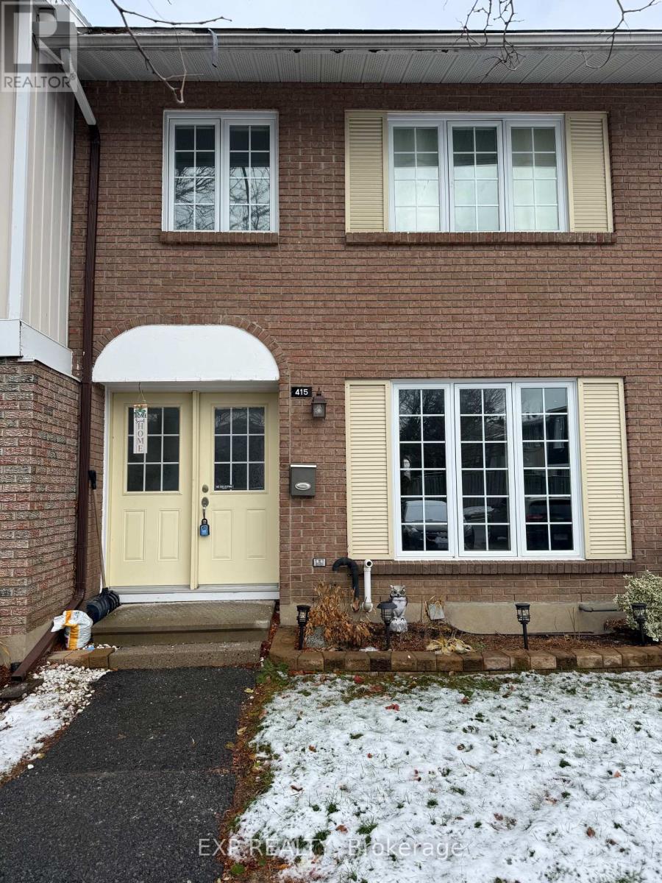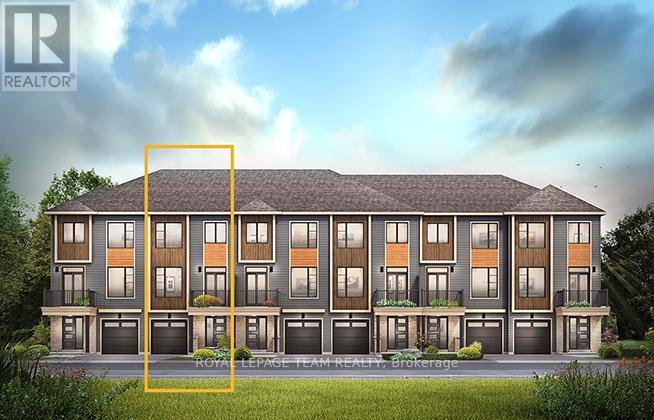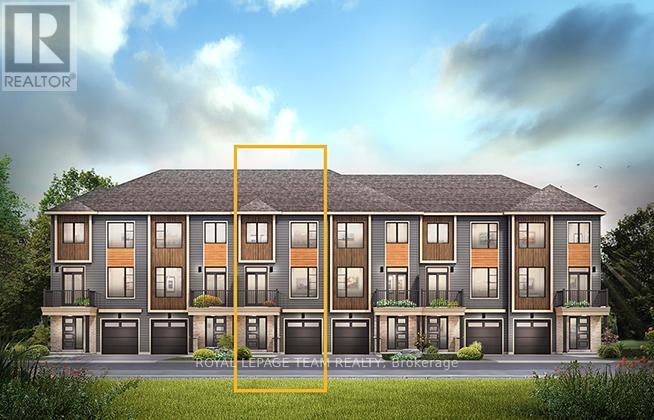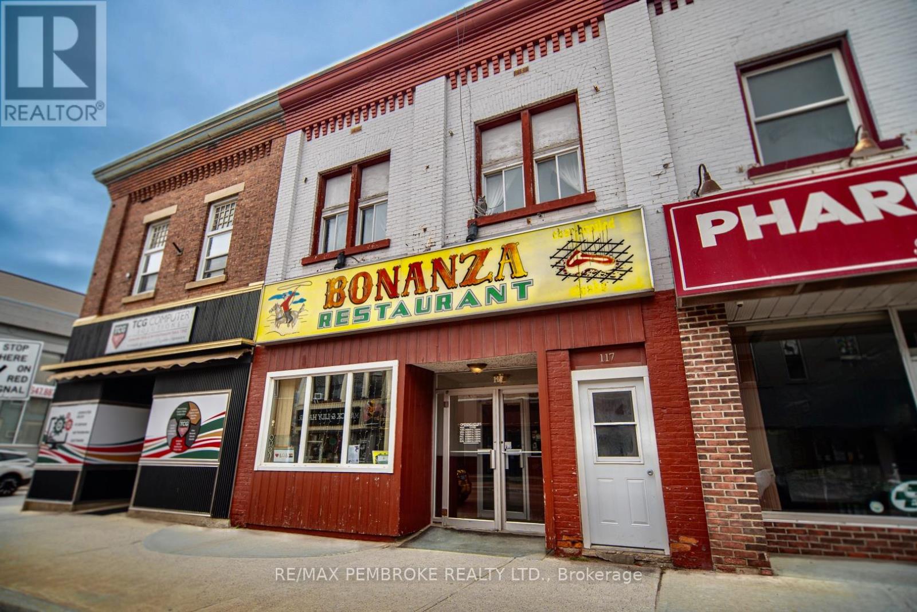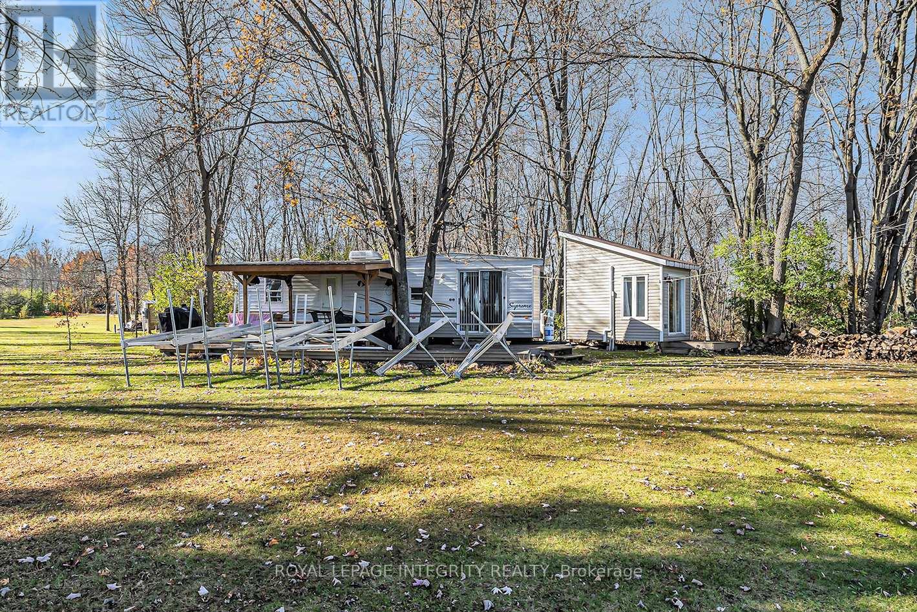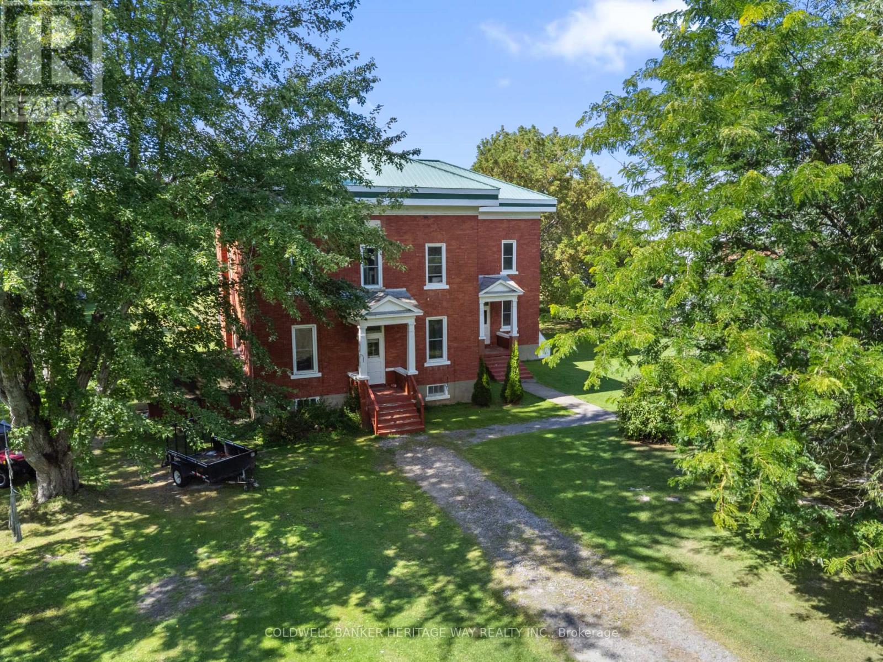We are here to answer any question about a listing and to facilitate viewing a property.
604 - 350 Montee Outaouais Street
Clarence-Rockland, Ontario
This upcoming 2-bedroom, 1-bathroom ( 2 Bath option available ) condominium is a stunning lower level middle unit home that provides privacy and is surrounded by amazing views. The modern and luxurious design features high-end finishes with attention to detail throughout the house. You will love the comfort and warmth provided by the radiant heat floors during the colder months. The concrete construction of the house ensures a peaceful and quiet living experience with minimal outside noise. Backing onto the Rockland Golf Course provides a tranquil and picturesque backdrop to your daily life. This home comes with all the modern amenities you could ask for, including in-suite laundry, parking, and ample storage space. The location is prime, in a growing community with easy access to major highways, shopping, dining, and entertainment. Photos have been virtually staged., Flooring: Ceramic, Laminate (id:43934)
1190 County Rd 2 Road
Elizabethtown-Kitley, Ontario
Client RemarksThis beautifully built by and maintained one-owner home offers timeless quality, thoughtful updates, and a location that perfectly balances rural peace with urban convenience. Located just minutes from Brockville and offering immediate access to Highway 401, this property is ideal for commuters or anyone seeking a well-cared-for home in a great location. Set on a level, nicely landscaped lot w/ municipal water, the home features a classic brick and angel stone exterior with a single attached garage for everyday convenience, plus an additional insulated double detached garage perfect for storing recreational toys, tools, or extra vehicles. Step inside to discover original oak hardwood floors and a cozy living room anchored by a stunning feature wall made of wood sourced from the Mississippi River and milled locally, a truly unique and character-filled detail and note the true tongue and groove subfloor and roof decking. The home offers three comfortable bedrooms and a bright, 4PC bathroom with new surround and doors. The eat in kitchen has been t modernized with a clean, airy feel, and ample amounts of cabinetry, while the adjoining dining room provides the perfect space for family meals and gatherings. An added feature is the sunroom, finished with durable fiberglass flooring, surrounded by windows, an ideal space for relaxing, entertaining, or even adding a hot tub. The home is equipped with natural gas heating, central air, updated windows, updated panel, and a long-lasting steel roof. A Kohler generator provides reliable backup power when needed. The newly finished basement expands your living space w/natural gas fireplace and includes a spacious storage area and a functional laundry room. This move-in-ready property combines quality craftsmanship, modern updates, and incredible insulated and heated garage space all in a desirable location. Don't miss your opportunity to view this lovingly cared-for home. Add your personal touch and call it home! (id:43934)
3119 Vaughan Side Road
Ottawa, Ontario
**MASSIVE Reduction in PRICE to initiate an offer** About $6k an acre - near Golf course and within the City of Ottawa limits! This is a 95 acre piece of land that is in the city of Ottawa area - just 1km away from a 417 West exit. It is only 15min away from Kanata, ON, with a country feel all around but close enough to amenities and the city. Ideal for someone who wants to land bank for the future, or to build on now and also landbank for the rest of the land. Not only can you possibly build a home but also a secondary dwelling on the land. Close to Almonte and the 417 West Queensway -Land is RU zoning, with some o1o and EP3 part of the acreage- Near GOLF course and Country Club - 3.5km away. For those who are creative with cash / line of credit to buy land. If you are a visionary, this property is for you. There are two wells already drilled on the property. This is a treed lot for the majority of the lot. Lots of opportunities for a new creative owner... **WE WELCOME ANY SERIOUS OFFER** (id:43934)
127 Alexandra Street
Petawawa, Ontario
This rustic 2-storey home is perfectly situated just a 2-minute walk from Point Beach, offering stunning views of the Ottawa River and surrounding trees. The main level features a spacious wrap-around screened-in porch-ideal for relaxing and enjoying the scenery-along with a newer fireplace and a large dining room, perfect for family gatherings. Upstairs, you'll find four comfortable bedrooms and a bright second-storey sunroom that captures the natural light and views. Set on an oversized lot with mature trees, this property provides both privacy and a peaceful setting, while still being just minutes from downtown Petawawa. A rare opportunity to enjoy the beauty of nature and the convenience of town living all in one. 24 hour irrevocable on all offers. (id:43934)
415 Kintyre Private
Ottawa, Ontario
Beautifully renovated 4-bedroom townhouse-style condo in the desirable Mooney's Bay / Carleton Heights area. Ideally located near Carleton University and just minutes from downtown Ottawa, this home is perfect for first-time buyers, families, or students. Enjoy a bright kitchen and numerous interior upgrades, including a newly installed staircase, brand new flooring on all levels, an updated dining room light fixture, and upgraded dimmable ceiling lights in all four bedrooms. Situated in a quiet, family-friendly complex surrounded by mature trees. An excellent opportunity in a well-managed and scenic community. (id:43934)
214 Visionary Lane
Ottawa, Ontario
The Burnaby was designed so you can have it all. The First Floor features a spacious Laundry Room and an inviting Foyer. The Second Level includes a kitchen overlooking the Living/Dining area, but also a Den, perfect for working from home, or a quiet study area. The Third Level features 2 bedrooms, with the Primary Bedroom featuring a walk-in closet. The Burnaby is the perfect place to work and play. All Avenue Townhomes feature a single car garage, 9' Ceilings on the Second Floor, and an exterior balcony on the Second Floor to provide you with a beautiful view of your new community. Brookline is the perfect pairing of peace of mind and progress. Offering a wealth of parks and pathways in a new, modern community neighbouring one of Canada's most progressive economic epicenters. The property's prime location provides easy access to schools, parks, shopping centers, and major transportation routes. Don't miss this opportunity to own a modern masterpiece in a desirable neighbourhood. September 15th 2026 occupancy. (id:43934)
212 Visionary Lane
Ottawa, Ontario
The perfect home for entertaining, the Cambridge has a spacious open concept Second Floor that is ideal for hosting friends and family in either the Dining area or in the Living space that is overflowing with an abundance of natural light. On the Third Floor, you have 2 bedrooms and a full bathroom. All Avenue Townhomes feature a single car garage, 9' Ceilings on the Second Floor, and an exterior balcony on the Second Floor to provide you with a beautiful view of your new community. Brookline is the perfect pairing of peace of mind and progress. Offering a wealth of parks and pathways in a new, modern community neighbouring one of Canada's most progressive economic epicenters. The property's prime location provides easy access to schools, parks, shopping centers, and major transportation routes. Don't miss this opportunity to own a modern masterpiece in a desirable neighbourhood. September 16th 2026 occupancy. (id:43934)
119 Pembroke Street W
Pembroke, Ontario
This well established downtown icon has been thriving since 1967. It offers a fantastic opportunity to own a turnkey business with a loyal customer base and prime visibility, all while continuing to produce strong income. With a prime location in a high-traffic area, the business benefits from steady repeat clientele along with high foot traffic during breakfast/lunch/dinner times. This restaurant is also listed on major food delivery platforms including Valley Eats and Uber Eats. The restaurants loyal customer base and longstanding reputation for quality meals and excellent service makes it an ideal choice for both experienced restaurateurs and those entering the restaurant biz. The second level offers 2 one(+) bedroom residential apartments (each with separate hydro metre). The basement is dry, and presently used for storage, staff bath, walk in fridge and office space. Upgrades include: Full renovation of customer washrooms in restaurant (2020); Installation of two electric high volume air conditioners and heat pump units (2022); Electric hot water tank for restaurant (2023); Custom security door at back of restaurant (2023). Bonanza is a local family brand restaurant with over 50 years of fantastic service and comforting home style food - ready for new ownership and new opportunity. 60 seat dining capacity. Full restaurant financials available to qualified buyers. 24 hour irrevocable on all offers. (id:43934)
119 Forrest Drive
Drummond/north Elmsley, Ontario
What a spectacular property located in Flintoft Bay on Mississippi Lake. Enjoy the amazing water views while you relax on your deck at the trailer, ro under the covered porch. This 33' trailer offers a generous living room, eat-in kitchen, 4 pc bath and primary bedroom. The trailer has propane heating & hot water and 100 amp service with underground hydro. Adjacent to the trailer is a large insulated bunkie with a heat pump for heating & cooling as well as a small deck. Perfect for guests or extended family. Have fun filled summers on the lake while you enjoy swimming, boating, fishing and family bbq's or watching the little ones run around on your 1.1 acre lot. In addition there is an 8'x8' garden shed on the property. There is also potential to build a permanent home on the lot. Why not make this your dream come true property. (id:43934)
391 Mount St-Patrick Road
Greater Madawaska, Ontario
Endless Possibilities Await here at 391 Mount St-Patrick Rd! Whether you have a large family, are looking for multi generational living, wanting to run your own Creekside B&B or simply want to escape the hustle and bustle of city living in a unique and historic home, this house is for you. Meticulously maintained, this sprawling 6 bedroom house is located along Constant Creek a short drive from recreational town of Calabogie and approximately 20 minutes from Renfrew. Recent updates include; windows (2018), entire roof structure & metal (2004), septic (2006), 2 furnaces (2019), WETT certificates (2025), paint (2025), water treatment (2019). Heat source is F/A wood and oil (2 separate furnaces) with all the required wood stacked conveniently in the basement for the 25/26 heating season. The home is also wired with a generator panel and includes 9000W generator that runs the essentials and most of the main level. Start enjoying country living in this charming home! (id:43934)
28 Island View Drive
North Algona Wilberforce, Ontario
History abounds here! From the soil that has sustained families from the 1800s until now.. to the barn boards that housed the livestock. This farm has been featured in several books that captured some of the farming techniques and the richness of life as it was. The house will need restoration and a revitalization of the square log would create a stunning showpiece of a home. The outbuildings have lots of life left in them and are (except for one) in very decent shape. Fields surround the home and barns and across the road is Golden Lake with an unopened concession that offers an opportunity to catch your supper from there. 24 hour irrevocable on offers required. Come enjoy life in the valley. (id:43934)
172 Lorie Street
The Nation, Ontario
OPEN HOUSE January 18th 2:00pm - 4:00pm AT 63 Chateauguay Street, Embrun. Rarely offered and thoughtfully designed, this Modern Town Home sits on an impressive 147 ft deep premium lot, giving you the outdoor space you didn't think was possible in a townhome setting. Whether it's for gardening, entertaining, or simply enjoying more privacy this property delivers. Inside, you'll find 1,313 square feet of bright and functional living space across two levels. With 3 bedrooms, 1.5 bathrooms, and a 1-car garage, this home is ideal for first-time buyers, young families, or investors looking for a low-maintenance lifestyle without compromising on comfort or style. The open-concept main floor flows effortlessly between the kitchen, dining, and living areas, making everyday life and entertaining feel seamless. Upstairs, all three bedrooms are thoughtfully placed for privacy, including a spacious primary bedroom with a walk-in closet and convenient access to the full bath. Constructed by Leclair Homes, a trusted family-owned builder known for exceeding Canadian Builders Standards. Specializing in custom homes, two-storeys, bungalows, semi-detached homes, and now fully legal secondary dwellings with rental potential in mind, Leclair Homes delivers detail-driven craftsmanship and long-term value in every build. (id:43934)


