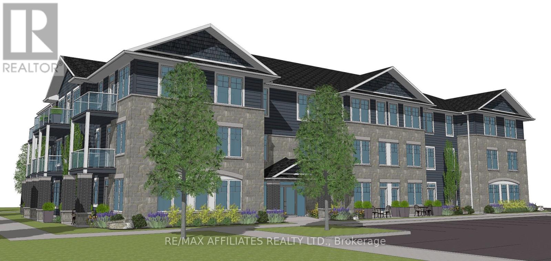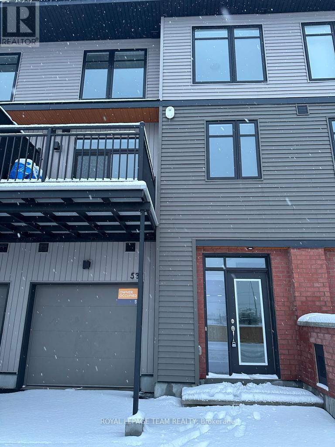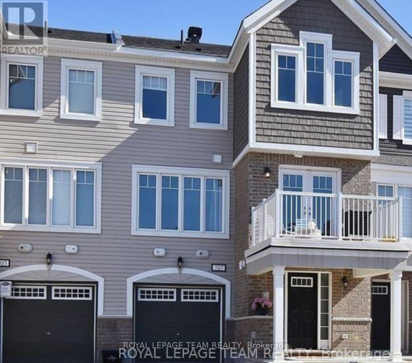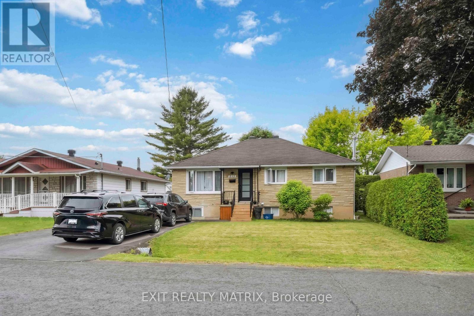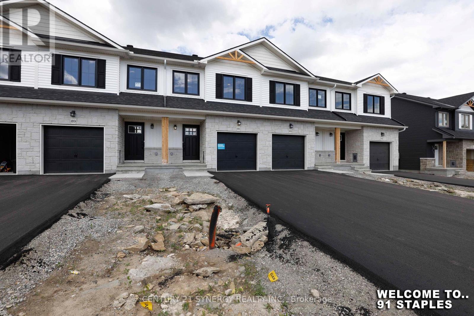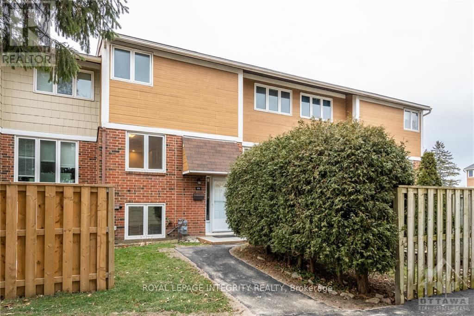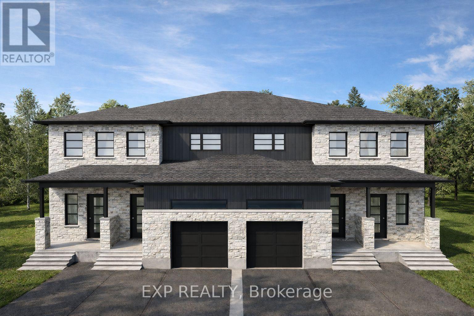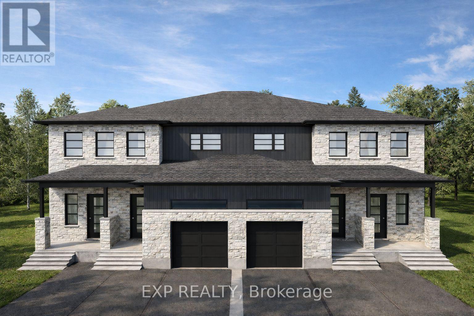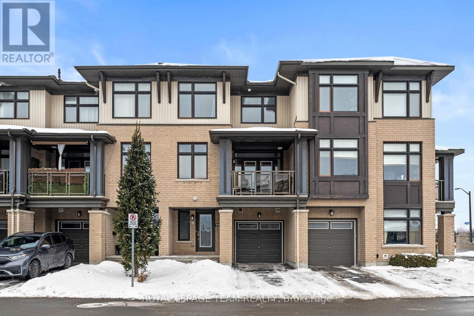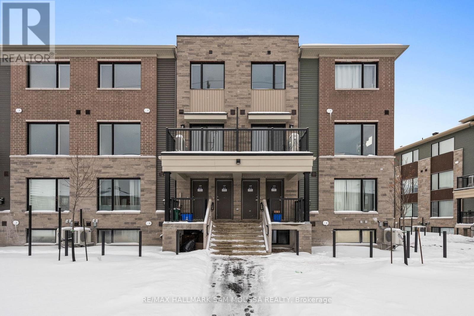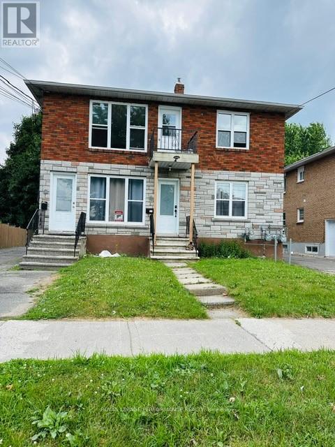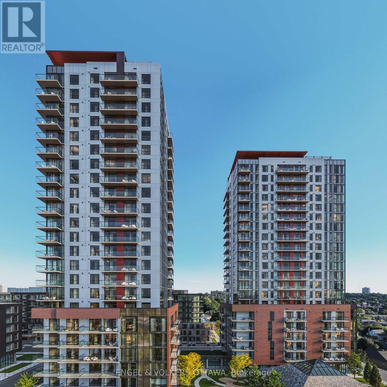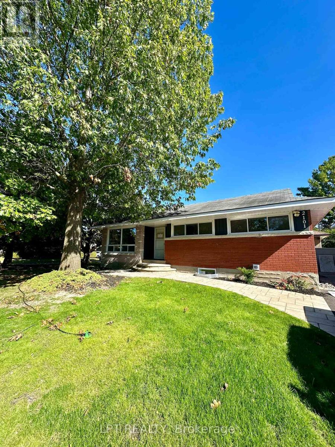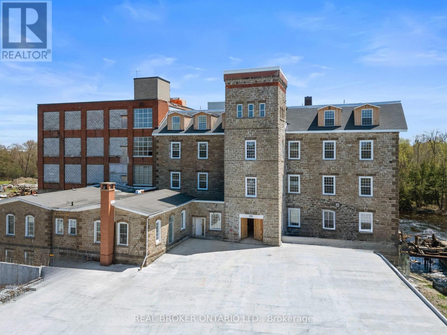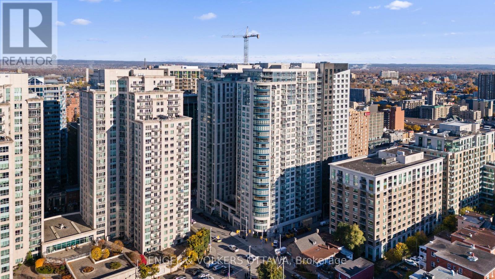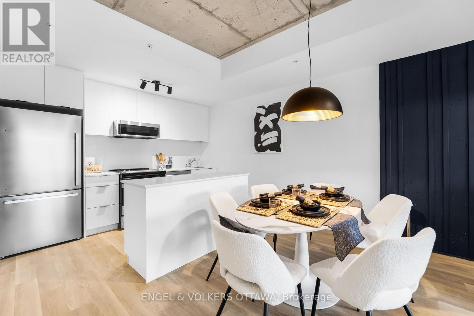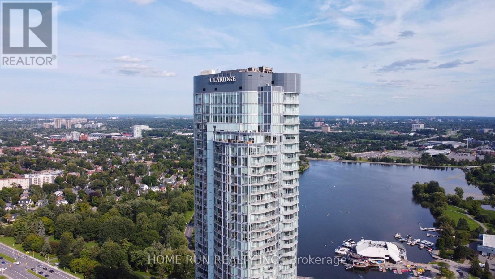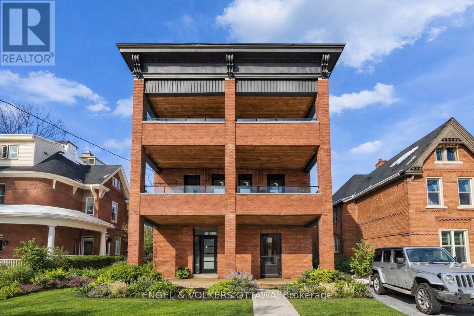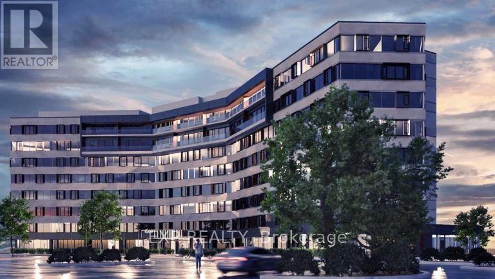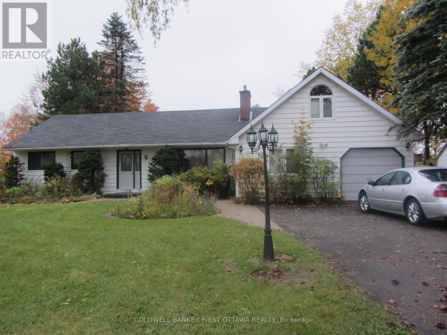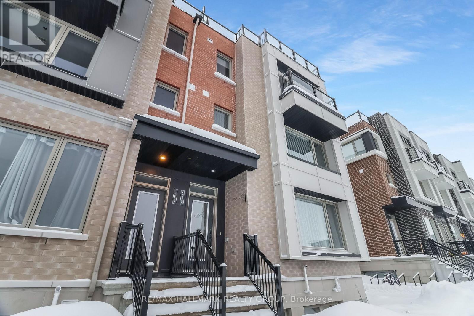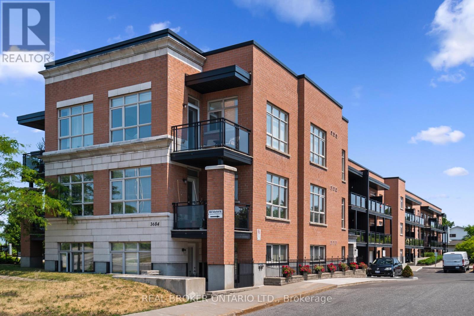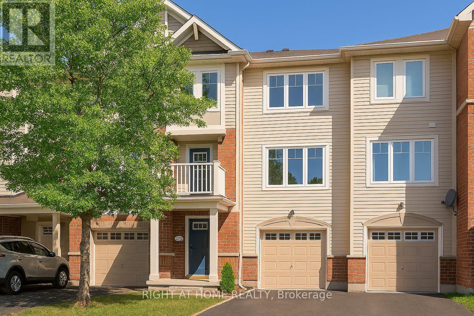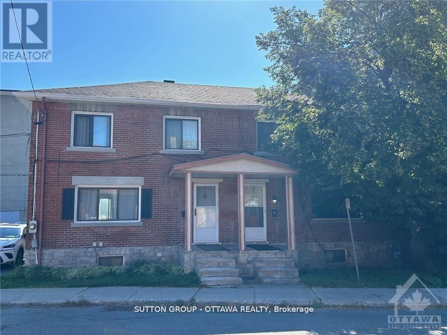We are here to answer any question about a listing and to facilitate viewing a property.
101 - 5874 Cr #19 Road
North Grenville, Ontario
Welcome to our Brand New 3 Storey 43 Unit apartment building KevLar Village Central. Building #3. ESTIMATED OCCUPANCIES JUNE 2026 AND WINTER 2027. This 1 Bedroom corner apartment, which is approximately 695 sq. ft. is located on the First floor. Kitchen features quartz counters, and space for stools at the counter, 1 Bedroom and open concept living room/kitchen area with and island. Large windows, 9 foot ceiling offer a bright airy space. Laundry on each floor. A new common building with a fitness room and common space with a kitchenette to be built in 2026 and available to Tenants only. Great location within walking distance to several stores, coffees shops, restaurants Trails and parks. Welcome to your new home! (id:43934)
537 Lourmarin Private
Ottawa, Ontario
Welcome to 537 Lourmarin Private, a well-maintained back-to-back townhome in the desirable Provence community of Orléans. Situated on a quiet private street, this home offers a functional layout with 2 bedrooms and 1.5 bathrooms. The open-concept main living area features modern finishes and a bright kitchen with ample cabinetry and counter space, ideal for everyday living and entertaining. Enjoy the convenience of central A/C, in-unit laundry, and an attached garage. Ideally located within walking distance to parks, playgrounds, OC Transpo Park & Ride, and close to schools, shopping, recreation centers, and nature trails. (id:43934)
707 Juneberry Lane
Ottawa, Ontario
Desirable 3-storey townhome nestled in Emerald Meadows/Trailwest.. As you enter the home, you will find a large foyer and laundry room along with inside access to the garage. The second-level offers an open-concept floorplan with the perfect blend of comfort and convenience. The kitchen features ample counter space and cabinetry with stainless steel appliances, open to the living room and eating area. Enjoy your morning coffee or entertain friends from the balcony. The third level completes this home with a spacious primary bedroom with walk-in closet and cheater door to bathroom along with a good sized secondary bedroom. No backyard. Quiet street, close to highways, shopping, Costco, Walking Trails, Schools, Parks, and more. (id:43934)
B - 848 Willow Avenue
Ottawa, Ontario
Fully furnished and all-inclusive, this beautifully renovated 3-bedroom, 1-bathroom lower-level bungalow unit offers modern comfort and convenience in one package. Enjoy a bright open-concept layout with high-end flooring, a spacious living and dining area, and a modern kitchen featuring updated cabinetry, a large countertop, and in-unit laundry. The upgraded bathroom adds a stylish touch, while a private entrance and driveway parking for two vehicles provide added convenience. Located in a quiet, family-friendly neighborhood just minutes from Place d'Orléans Mall and Petrie Island, with quick access to Downtown Ottawa, Parliament Hill, and the Rideau Canal. Stylish, fully equipped, and move-in ready, this home is the perfect blend of comfort, value, and location. (id:43934)
91 Staples Boulevard
Smiths Falls, Ontario
Welcome to Bellamy Farm! RARE phase with NO rear neighbours! Designed for entertaining, this open concept plan has smart storage in an incredible location, close to all amenities. The kitchen offers modern soft close cabinets and gold hardware, stainless steel appliances & centre island breakfast bar. Convenient 2pc bath on the main level and access to the attached garage. The 2nd level offers two generous sized bedrooms & a 4pc bath. Enter the owners retreat through double french doors with a huge walk-in closet & upgraded 3pc ensuite bath. Laundry is steps away with a stackable washer/dryer. Soaring ceilings provide tons of natural light on the lower level, perfect for a playroom or family movie nights. Additional storage is located on this level to tuck away seasonal items. Enjoy the peace and tranquility of the backyard and parking for 2 vehicles. Steps to the Cataraqui Trail, bike paths & tons of shopping: Independent Grocer, Canadian Tire, Starbucks, Walmart, Marks, LCBO & more! (id:43934)
170 Salter Crescent
Ottawa, Ontario
Available for rent starting April 1, 2026. Beautifully renovated and well kept 3-bedroom, 2-bathroom townhouse ideally located just minutes from Kanata Centrum and Highway 417. Step into a welcoming foyer that leads to a bright, open-concept living and dining area-perfect for both everyday living and entertaining. The eat-in kitchen offers an abundance of cabinetry and counter space, providing both style and functionality.The upper level features two generously sized bedrooms and a full bathroom. The lower level adds versatility with a third bedroom, partial bathroom, and a convenient laundry and storage area. Enjoy outdoor living on the private patio, ideal for relaxing or hosting guests.Residents of this well-maintained community enjoy access to fantastic amenities, including a park, outdoor pool, and communal gardens. All this, conveniently located close to schools, parks, shopping, and public transit. Water included in the rental fee. No smoking of any sorts. Please provide completed and signed rental application, credit score, proof of employment, and government issued ID to apply. (id:43934)
B - 452 Falcon Lane
Russell, Ontario
AVAILABLE FOR MAY ONWARDS OCCUPANCY! Be the first to move into this BRAND NEW, never-lived-in lower-level 3 bedroom, 2 bathroom unit in the family-friendly community of Russell. Offering 1,455 sq/ft of finished living space, this bright apartment features a modern open-concept design with a spacious living/dining area and a stylish kitchen with all appliances included. All three bedrooms are generously sized with excellent closet space, ideal for families or a home office layout. Additional features include in-unit laundry (washer & dryer), central A/C, and two driveway parking spaces in a shared driveway. Snow removal is included, making winter maintenance simple. Located close to parks, schools, trails, and everyday amenities, with an easy 25 minute commute to Ottawa. Tenant pays $2350/month + Hydro + Water/Sewer. (id:43934)
B - 448 Falcon Lane
Russell, Ontario
AVAILABLE FOR MAY ONWARDS OCCUPANCY! Be the first to live in this BRAND NEW, never-lived-in 3 bed, 2 bath LOWER LEVEL unit located in the heart of the family-friendly community of Russell. This spacious apartment offers an impressive 1,455 sq/ft of finished living space and features a modern open-concept layout with a bright living/dining area and a stylish kitchen complete with all appliances included. All three bedrooms are generously sized and offer ample closet space, providing comfort and flexibility for families, guests, or a home office setup. Enjoy the convenience of in-unit laundry (washer & dryer included), central A/C and two driveway parking spaces in a shared driveway. Snow removal is included, making for easy, worry-free living. Just a 25 minute commute to Ottawa and close to parks, schools, trails, and local amenities - this is a great place to call home. Tenant pays $2350/month + Hydro and Water/Sewer. (id:43934)
110 Stockholm Private
Ottawa, Ontario
Welcome to this beautifully maintained 2-bedroom, 2-bathroom home for rent, situated in a family-friendly neighbourhood with a park-like setting. Conveniently located, shopping, recreation, schools, and public transit are all just steps away. While everything is within walking distance, this home also offers a single driveway and a single-car garage for those with a vehicle. The main living area is bright and welcoming, featuring large windows and hardwood floors. The kitchen provides ample cabinet and countertop space, while the dining area opens through patio doors to a private balcony. Both bedrooms are generously sized, and the upper level is completed by a 4-piece main bathroom and laundry facilities. This home truly has it all, including a generous unfinished basement for storage and the hot water tank rental fee included in the rent. (id:43934)
1227 Creekway Private
Ottawa, Ontario
Bright and comfortable upper-level condo townhouse offering approximately 1,072 sq ft of thoughtfully laid-out living space in a convenient Kanata location. This two-storey home features two well-sized bedrooms, 1.5 bathrooms, and an inviting main level with an open living and dining area that flows into a practical kitchen with included appliances. Upstairs, the primary bedroom is generously sized, complemented by a second bedroom ideal for guests or a home office, along with a full bathroom. Enjoy the ease of a private entrance, in-suite laundry, an open balcony with north exposure, and one exclusive parking space. Forced-air gas heating and central air conditioning provide year-round comfort. Close to Campeau Drive, shopping, transit, and everyday amenities. (id:43934)
611 St Felix Street
Cornwall, Ontario
Furnished 3 bedrooms 1 bath room main floor available for long term or short term. Unit #609 is a centrally located main floor apartment offers a bright and functional layout, cozy living space, and the comfort of having everything you need withn reach. There is one parking spot. All furniture and appliances included. Rental application and credit check required. Due to technical issues; Please be advised that ONLY UNIT# 609 is being offered for lease, not #611. (id:43934)
704 - 1360 Carling Avenue
Ottawa, Ontario
Welcome to The Talisman! A brand new 23-storey building pre-leasing for April 1st, 2026. This 2 bedroom, 1 bathroom apartment is located on the 7th floor and features luxury vinyl flooring, modern kitchen with 4-piece stainless steel appliances, a kitchen island and a beautiful corner city view! Enjoy the convenience of the main floor gym, secure entry and a community terrace. **Offering 6 Months of Free Parking** Underground parking available for $225/month (EV parking possible). Storage lockers available for $40/month. Available April or May 1st 2026. Amazing location - quick access to Hwy 417, minutes to shopping centres, 10 minutes to Carleton University. Application requirements include: ID, proof of income, completed application and credit check. Pet friendly! Photos are renderings and not of the exact unit. See floor plan attached for exact layout. Unit is under construction until April 1st. Model suites can be available to view by appointment. (id:43934)
2101 Arch Street
Ottawa, Ontario
Welcome to a beautiful lower-level apartments in the neighbourhood! This large, modern 3-bedroom, 1-bath basement unit offers a bright and surprisingly spacious layout, featuring an oversized kitchen, open-concept living area, in-unit laundry, and large windows throughout. A private side entrance adds to the sense of privacy and comfort. Located in the highly desirable Urbandale area, just steps to public transit, schools, parks, and everyday amenities. Enjoy close proximity to the Canterbury Recreation Complex & Pool, covered outdoor Sens Rink, tennis courts, and grocery stores-all within easy walking distance .Rent: $2,350/month. Available: February 1st. Included: Heat, water, hot water, A/C, and parking. Tenant pays: Hydro. Ideal for young professionals, medical residents, or graduate students seeking a high-quality rental in a fantastic central location. (id:43934)
114 - 150 Mill Street
Carleton Place, Ontario
Discover a one-of-a-kind 1-bedroom apartment in a beautifully restored historic mill on McArthur Island, right in the heart of Carleton Place. This unique space blends century charm with modern comfort, featuring exposed brick and original hardwood floors, and soaring ceilings that highlight the building's heritage. Large windows flood the unit with natural light and offer a partial view of the Mississippi River, adding to the atmosphere and appeal. The open living area feels warm and inviting, while the bedroom provides a comfortable retreat and the layout maximizes functional living. Just steps away, enjoy the vibrant shops, cafés, and restaurants along Bridge Street, along with scenic trails and riverfront pathways - all within easy walking distance. A rare opportunity for those who appreciate history, architecture, and a walkable lifestyle in one of Carleton Place's most sought-after locations. Free surface parking for the first year. Bonus** Hydro and Water free for the first 3 month's of the lease. (id:43934)
804 - 195 Besserer Street
Ottawa, Ontario
Welcome to the heart of Ottawa! This fully furnished beautiful open concept unit 1-bedroom & den unit provides you with a total of over 650 sqft. It features a bright living area with floor to ceiling windows. The open concept kitchen overlooks spacious living room and dining room. Stainless steel appliances , a south facing balcony, in unit washer / dryer. Walking distance to Ottawa's attractions such as the parliament, the University of Ottawa, shopping centers, the Byward market and also public transportation. This Claridge building features an indoor pool, a workout gym and a party room. No pets. No smoking. (id:43934)
B1007 - 1655 Carling Avenue
Ottawa, Ontario
**Parking available + move-in promotions** Experience boutique living in this brand-new 2 Bed, 1 Bath apartment at Carlton West, where comfort meets convenience. This spacious suite offers a bright, open-concept layout with a kitchen island, sleek quartz countertops, premium luxury vinyl flooring, and integrated high-end appliances including a built-in microwave/hood fan, dishwasher, oven, and refrigerator. Enjoy the convenience of in-suite laundry, keyless entry, and a private balcony ideal for outdoor relaxation. Residents have access to exceptional amenities such as a fitness centre, yoga studio, rooftop terrace with BBQs and lounge, resident club room, guest suites, games room, and secure bike storage. Internet is included, with optional parking, EV charging, and locker rentals available-offering the perfect blend of modern comfort, luxury, and lifestyle in Westboro. Photos of similar unit, floor plan of unit available at the end (id:43934)
3205 - 805 Carling Avenue
Ottawa, Ontario
Available Immediately - Luxury Living with Million-Dollar Views! Experience elevated urban living on the 32nd floor of The Claridge ICON, Ottawa's tallest residential building, showcasing unobstructed views of the Downtown skyline and Dow's Lake. Perfectly located at the corner of Little Italy and Dow's Lake in vibrant West Centre Town, this modern condo offers the best of city convenience and sophisticated comfort. This stunning unit features 1 bedroom, 1 full bathroom, 1 underground parking space, 1 storage locker, and an oversized balcony with breathtaking 180 degrees panoramic views. The open-concept layout boasts 9-foot ceilings, a sun-drenched living area with floor-to-ceiling designer windows equipped with electric blinds, and a modern kitchen with abundant cabinetry, granite countertops, built-in appliances, and an oversized island with a breakfast bar-perfect for dining or entertaining. The bright bedroom includes a large window and a generous closet, while in-suite laundry adds convenience to your everyday routine. Enjoy world-class amenities including a 24/7 concierge, indoor pool, fully equipped gym, sauna, yoga room, party room, theatre, and outdoor BBQ terraces. Live steps away from Preston Street's finest restaurants, Dow's Lake, and the LRT station. Just 5 minutes to the Civic Hospital and Carleton University, and 8 minutes to the Downtown Core, Financial District, Rideau Centre, Byward Market, and University of Ottawa. Tenant pays: Electricity and tenant's insurance. Requirements: Rental application with proof of income, credit report, and photo ID. No pets, no smokers, and no roommates. (id:43934)
5 - 77 Florence Street
Ottawa, Ontario
**Storage available for extra cost - 1 Bed + Den ** Welcome to 77 Florence, Centretown's luxury rental residence! This newly designed, low-rise apartment building offers thoughtfully designed 1-bedroom + den, featuring spacious layouts, high-end finishes, and private balconies, perfect for enjoying your morning coffee or evening city views. From sleek open-concept kitchens with 5 stainless steel appliances, quartz countertops to in-suite laundry and elegant finishes throughout, every detail has been carefully curated to create a refined living experience in the heart of the city. Features like spray foam insulation, high-efficiency HVAC systems to reduce utility costs, ensure comfort and privacy. Located in vibrant Centretown, you will enjoy easy access to Ottawa's best restaurants (Fauna, Prohibition House, Arlo etc), grocery stores, shopping, and entertainment, while being just minutes from Parliament Hill, Elgin Street, and the downtown core. Whether you're working from home, entertaining friends, or exploring the neighborhood, 77 Florence offers the perfect blend of luxury and urban convenience. Some pictures were digitally altered (id:43934)
506 - 1600 James Naismith Drive
Ottawa, Ontario
Experience stylish urban living in this beautifully designed 1-bedroom + den(715 sqft), 1-bathroom apartment at The Monterey in Ottawa's desirable Pineview neighborhood. Perfectly located within the Blair Crossing community, this home blends comfort, convenience, and modern elegance. Step inside to discover upscale finishes throughout sleek quartz countertops, stainless steel appliances, luxury vinyl plank flooring, and soaring ceilings. Large windows invite abundant natural light, creating a bright and inviting space. Enjoy the ease of in-suite laundry, air conditioning, and an open-concept layout ideal for both relaxing and entertaining. Nestled in Pineview's Blair Crossing, this unit is steps from Blair LRT station, the Gloucester Centre mall, Pineview Golf Course and multiple parks, offering a walkable and connected community. Catch the latest films at the nearby Scotiabank Theatre adjacent to Gloucester Centre. You'll love the connection to both nature and city life. A modern retreat in a prime location ready for you to call home! No smoking, pets allowed. Building amenities include a working lounge, games room, social room, outdoor terrace, fitness center (incl. yoga room & kids playroom while you workout). Ideal for professionals or couples seeking a modern, low-maintenance lifestyle steps from transit, shopping, and major routes. First 2 months FREE RENTease for a limite time! Move in on a 14-month lease! (id:43934)
2326 Scrivens Drive
Ottawa, Ontario
Cozy 3-bedroom bungalow set on a quiet & paved road central to both Greely & Metcalfe. This home features gleaming hardwood floors throughout, spacious 18' eat in kitchen with bright West facing windows overlooking the patio and private 1.3 acre backyard, family room with wood burning fireplace, full bath, in-home laundry, & a 10x10 shed in the backyard for storage! Enjoy peaceful country living with space for outdoor relaxation or gardening. Prospective tenants to provide a complete rental application, questionnaire, employment letter/pay stubs & recent credit check prior to viewing the home. (id:43934)
565 Ozawa Private
Ottawa, Ontario
Enjoy easy access to the Airport Parkway for a quick commute into downtown Ottawa in this beautifully maintained 4-level townhome facing east-perfect for catching stunning sunrises each morning. With unobstructed views and no direct neighbours peering in, this home offers rare privacy. The main living area features a spacious open-concept layout with living, dining, and kitchen spaces seamlessly connected. The kitchen is equipped with a large island, stainless steel appliances, and ample storage-ideal for both everyday living and entertaining. The home offers two well-appointed bedrooms, including one with an ensuite bathroom. The highlight is the extra-large rooftop terrace, complete with a BBQ, making it an exceptional space for hosting or relaxing outdoors. Conveniently located close to public transit, recreation facilities, and parks, this property blends comfort with accessibility. Minimum 1- year lease. 24 hours irrevocable on all offers. Credit report, reference checks, and deposit required. Tenant pays hydro, gas, water, internet, cable and phone. (id:43934)
113 - 3684 Fallowfield Road
Ottawa, Ontario
Available April 1, 2026. This charming two-bedroom ground-floor condo, located across from the Central Experimental Farm, is ready for you to make it your own! With the modern finishes of its open-concept living space (including stainless steel appliances and hardwood floors) and two sunny bedrooms, it provides ample space for whatever you need! A dishwasher and in-unit laundry add extra convenience. Step out through the sliding doors onto your own private patio that faces towards the building's treed sitting area, where you can relax and enjoy the fresh air. The building is just a short drive to shopping, a quick walk to Neil Nesbitt Park, and is an easy commute to Algonquin College by car or bus. Interested tenants agree to provide a rental application, credit check, and proof of employment to the listing brokerage. The tenant is responsible for tenant insurance and utilities (hydro). Water and one parking spot (#56) are included in the rent. (id:43934)
2543 Waterlilly Way
Ottawa, Ontario
Available Apr 1, 2026. Welcome to 2543 Waterlily Way, a cozy 3-storey, 2-bedroom, 2-bathroom freehold townhome ideally located in the heart of Barrhaven. The bright and welcoming main level features a spacious foyer with convenient access to the garage, laundry, and ample storage. The second floor offers a modern open-concept layout with a sleek, light-filled kitchen complete with breakfast bar, flowing seamlessly into the living and dining areas. Step out onto the generously sized balcony-perfect for enjoying your morning coffee. The third level hosts two well-appointed bedrooms, including a primary with walk-in closet, and a full family bathroom with cheater access to the primary bedroom. Located close to shopping, schools, parks, and everyday amenities, this home delivers comfort, convenience, and exceptional value. Some photos have been virtually staged. Property to be deep cleaned and drywall painted, where necessary, before new tenant's move in. Book you showing soon! (id:43934)
50 Armstrong Street
Ottawa, Ontario
Semi Detached 3 bedroom located in the popular neighborhood of Hintonburg. Floor plan layout consists of a large family room and dining room leading to the kitchen. Backyard access from the kitchen. Upper level has 3 bedroom and a newly renovated 3 piece bathroom Great location, close to public transit, shopping along Wellington St. West. (id:43934)

