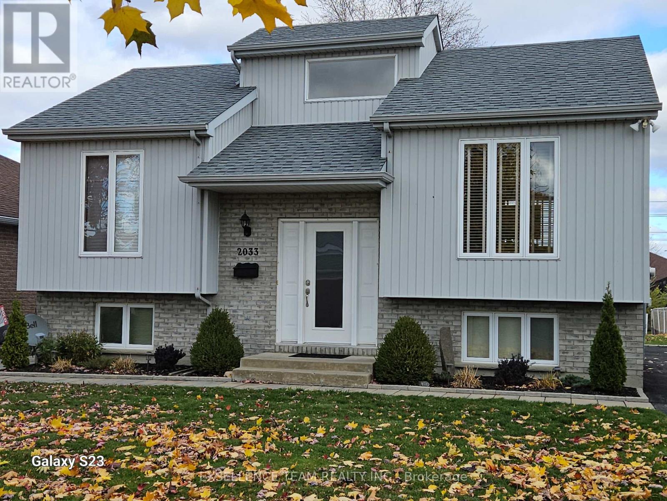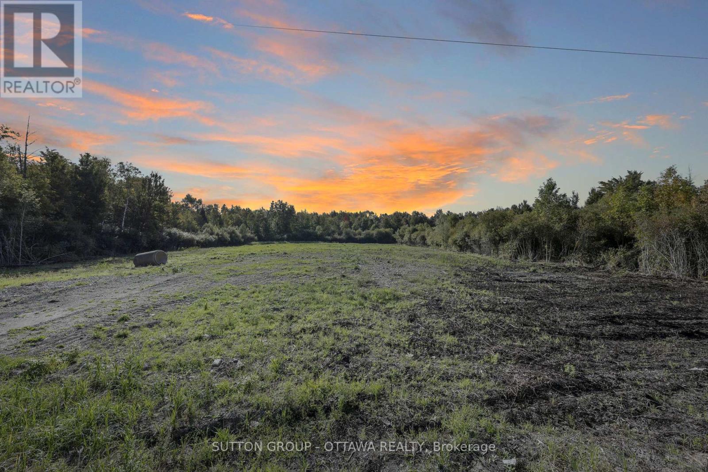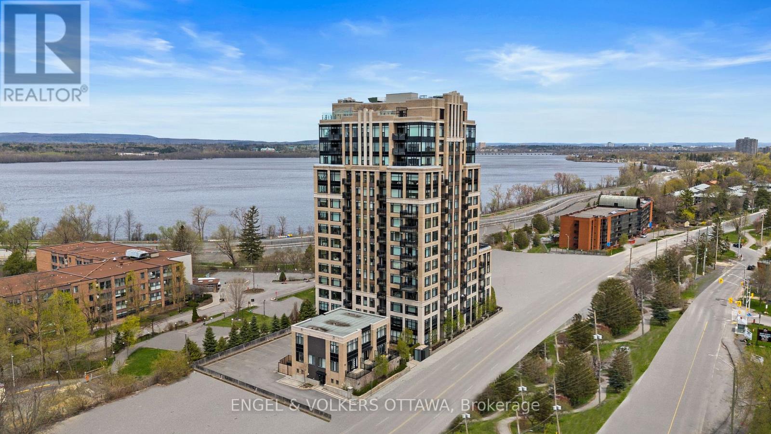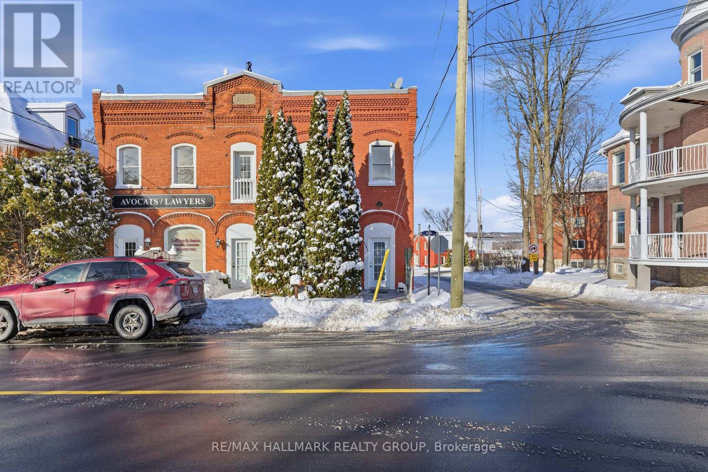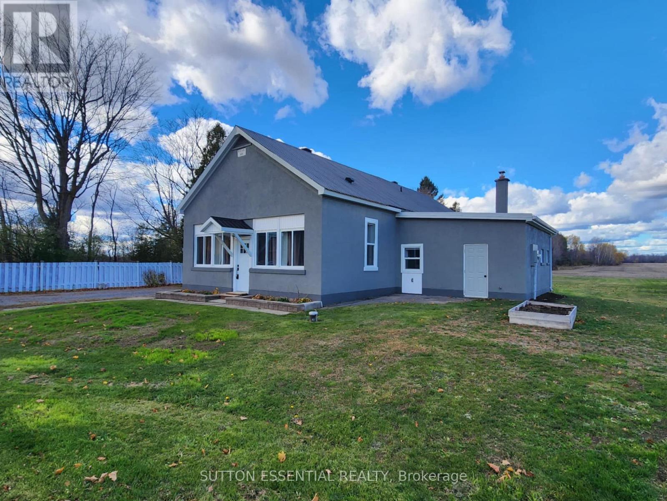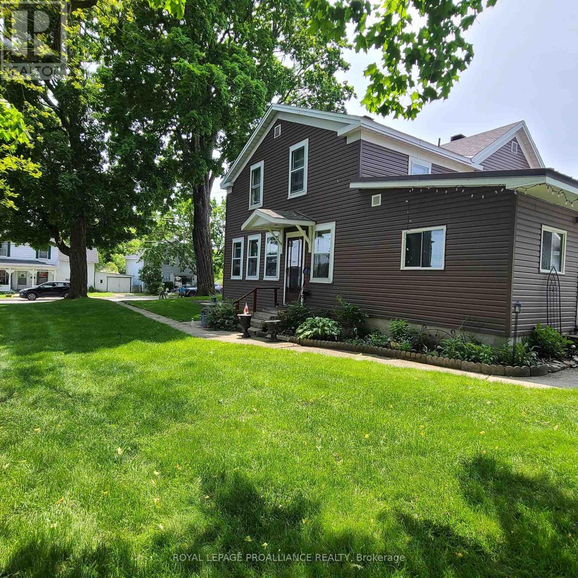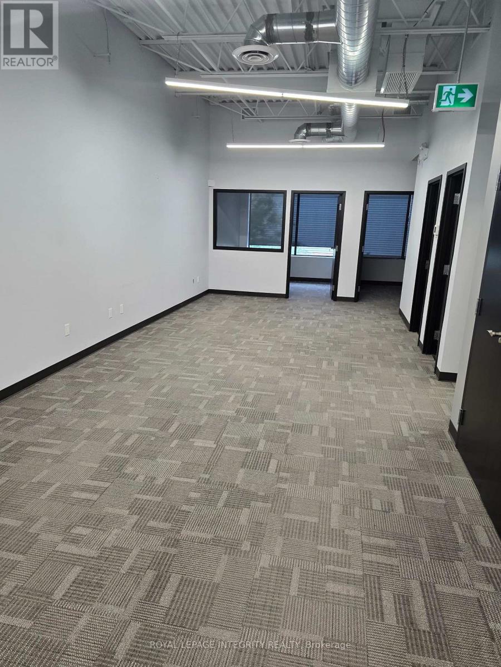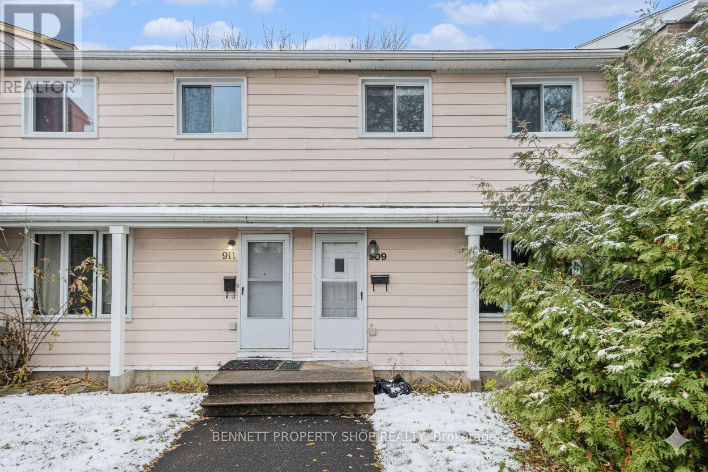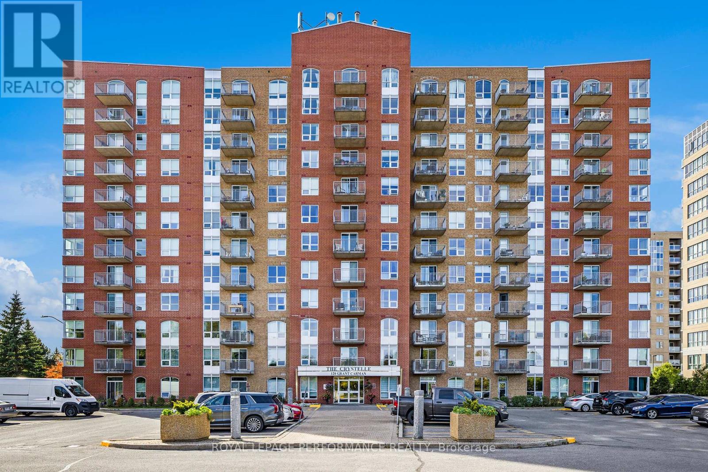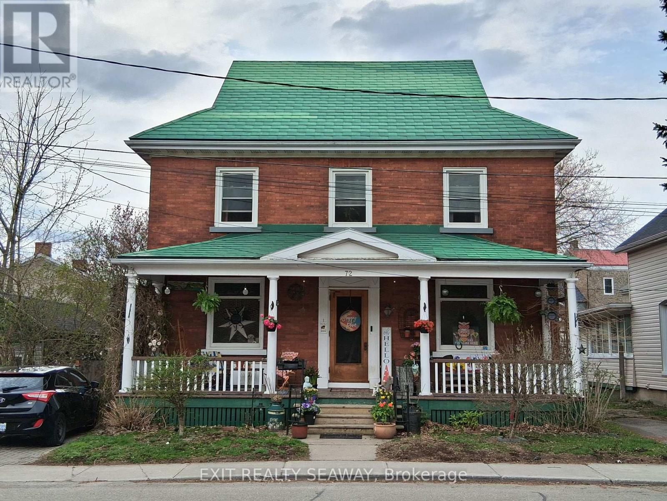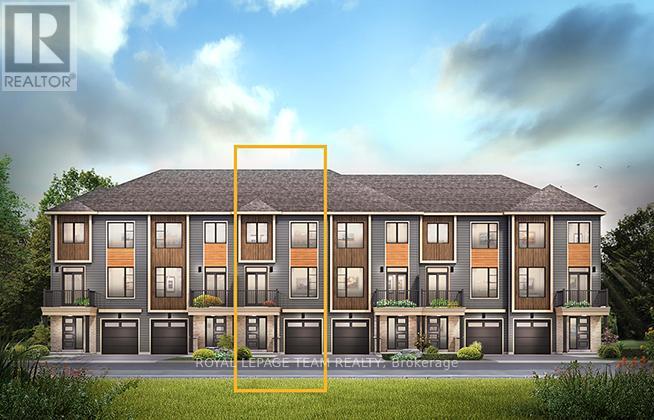We are here to answer any question about a listing and to facilitate viewing a property.
2033 Concorde Avenue
Cornwall, Ontario
This immaculate well maintained 2+1 bedroom raised bungalow is an absolute must see. It's a non smoker, move in condition home & has been enjoyed by the present owner since 2004. How about making it yours in the new year? You'll notice as you come in, the welcoming & bright main foyer with its large window over the front door, which certainly brings a fine touch to be appreciated. On the main floor you'll be greeted to an open concept kitchen, dining & living room area. The main floor is hardwood flooring throughout except for the foyer, kitchen & bathroom, which are all on ceramic. The primary bedroom boasts mirrored closet doors & the second bedroom is presently used as an office. The meticulously finished basement with its rustic finish is where you'll find the 3rd bedroom, the family/exercise room, a 3 piece washroom plus a separate laundry, all of which are also on ceramic flooring. You'll also notice the large windows spreading throughout offering plenty of natural sunlight. Now for the outside, you'll appreciate the large backyard with a 12x12 garden shed plus a sitting area to relax during those wonderful summer days. The outside also features a landscaped & stone walkway to the front entrance, with the same walkway hugging the side perimeters of the house, ending in the back into a large patio area for when you BBQ and entertain guests. How about being walking distance to a neighborhood park & close proximity to highway #401, church, schools, golf course, and riverfront bike path to name a few. This quiet & most desirable neighborhood also features a sidewalk pathway to neighbouring streets.The furnace was recently installed (2025), the hot water tank & roof shingles are approximately (2022) and the water taxes around $1000 per year. Also comes with a central vac system, central air plus air exchanger. Concorde Avenue also offers the convenience of Canada Post mail delivery at the door. (id:43934)
6216 Springhill Road
Ottawa, Ontario
Welcome to 6216 Springhill Rd, a beautiful 10-acre country lot offering peace, privacy, and virtually no immediate neighbours, yet only 6 minutes to the shops, services, and grocery store in Osgoode. This versatile property combines rural charm with convenience, making it an ideal place to build your dream lifestyle.The RU frontage provides flexibility to build a detached home, establish a hobby farm with gardens or animals, or add a garage or workshop thats perfect for tradespeople, car enthusiasts, or anyone running a small business from home. With 200-amp hydro service already on site, you'll have a head start when it comes to planning and construction.For outdoor lovers, a snowmobile trail runs right beside the property, you can ride directly from home without ever needing to load onto a trailer. The rear of the lot offers wooded privacy and a natural setting, adding character, trails, and space to enjoy the outdoors year-round.This is a rare opportunity to own a 10-acre parcel that delivers privacy, usable land, and recreational opportunities, while being within easy reach of schools, community amenities, and everything you need in Osgoode. Properties like this don't come along often. (id:43934)
102 - 75 Cleary Avenue
Ottawa, Ontario
Welcome to The Continental by Charlesfort, a highly sought-after building in one of Ottawa's premier locations along the river and steps to transit, pathways, cafés, and Westboro amenities. This spacious one-bedroom, one-bath condo offers approximately 800 sq. ft. of stylish living space, highlighted by soaring ceilings and floor-to-ceiling windows that fill the suite with natural light. The open-concept design features hardwood flooring, a striking stone feature wall with electric fireplace, and a beautifully updated kitchen with granite countertops, newer stainless steel appliances, and excellent storage. Recently refreshed with new paint, this home feels elevated and move-in ready. The generously sized bedroom offers ample closet space, and the renovated bathroom adds a spa-like touch. A rare bonus- a private ground-level terrace, providing your own outdoor space for morning coffee or evening relaxation. Additional conveniences include in-unit laundry, owned underground parking equipped with an EV charger, and an owned storage locker. Residents enjoy exceptional amenities such as an exercise room, a rooftop patio with stunning Ottawa River views, and a stylish games/party room. Offering design, comfort, lifestyle, and an unbeatable location! **Some exterior photos have been digitally enhanced** (id:43934)
1042 King Street
Champlain, Ontario
Enjoy the view from your two level balcony of the stuning sunsets and the river. This Duplex with its main appartment presently owner occupied features 3 levels with 3 bedrooms. The owner is renting rooms to 2 tenants at 1750$/mth. The main floor 1 bedroom appartment is rented at 785$/mth to a great tenant. Location is ideal being a walk away from parks, the elementary school, the beach, the marina, convenience store and post office. Either for your big family as you could use the front appartment on main floor as the parents appartment or for the investor looking for good revenues, call your realtor for a look (id:43934)
7794 County Road 21 Road
Edwardsburgh/cardinal, Ontario
Fondly remembered in the area as "the old school house" - this home has been tastefully renovated to highlight it's natural charm. Open concept at it's best, this three bedroom home easily lends itself to entertaining - the exposed stone accent wall is sure to be the talk of the dinner table, it is absolutely gorgeous. Enjoy cooking in the kitchen and being able to host your guests at the same time, the island divides the room nicely with a quartz cover. Two of the bedrooms are side by side, very large with generous sized closets and waterproof carpeting, the third bedroom has a more private section of the home - perfect space to utilize as an office as well. The bathroom has been modernized with a double sink, pristine tiling, deep tub, and stackable washer and dryer. The mudroom is much larger than you would see at most homes this size, consider using this area as a hobby space instead! The important (not as pretty) areas have not been overlooked when updating - electrical, heating, aluminum soffits (2023), metal roof re-screwed (2023), insulation, pot lights, windows - you will not be disappointed in viewing this one and it's craftsmanship throughout. (id:43934)
634 Henry Street W
Prescott, Ontario
Nestled in the charming town of Prescott's west end, this stone triplex home offers an exceptional opportunity for income property ownership. Located on a double lot, the property boasts an array of desirable features, ensuring comfort, convenience, and ample space for both owner and tenants. The front stone portion of the home is owner occupied. It includes a newer eat-in kitchen providing ample space for cooking and dining. The living Room features a wood fireplace (as is), perfect for relaxation. A large dining area accommodates family meals and gatherings. There is a practical one-piece bath for convenience. There is hardwood flooring thru out underneath the carpeting. The second floor features Two spacious bedrooms offering comfort and privacy. Addition functionality is a 3rd room that could provide a versatile office or music room. A well-appointed 4-piece bathroom completes the upstairs layout.. The 2nd floor has is air conditioned. Outside, the spacious, heated and drywalled 30 x 30 ft garage provides generous storage and workspace, along with plenty of parking. Each of the 2 rental units in the back of the triplex are $600.00 a month plus hydro and consist of : 1.5 bedrooms, a kitchen, a living room, and a 3-piece bathroom along with an enclosed porch for addition space. This triplex stone home is a remarkable blend of historic charm with modern functionality, making it an ideal investment opportunity or a great place to call home. With spacious living areas, income-generating rental units, this property in Prescott's west end is truly a gem waiting to be discovered. (id:43934)
210 - 2310 St Laurent Boulevard N
Ottawa, Ontario
SECOND FLOOR Industrial Commercial office Space for sale. Approx. 1,118 sq. ft unit features FINISHED OPEN WORK AREAAND 3 OFFICES, a washroom. Showings are coordinated through listing agent. Showings MONDAY TO FRIDAY -11;00AM TO5;00 PM CONDO USE RESTRICTIONS " NO FOOD OR AUTO INDUSTRY." (id:43934)
3531 Concession 1
Alfred And Plantagenet, Ontario
Discover the perfect canvas for your dream home with this exceptional 3.2-acre waterfront lot, with 244ft of waterfront, nestled along the Ottawa River. Located at 3531 Concession 1 in the charming township of Alfred and Plantagenet, this ready-to-build, turnkey property has had over $100K invested in land preparation and permitting, making it fully equipped for your custom home or cottage retreat with breathtaking views and direct water access. Embrace the beauty of nature with a host of recreational activities right in your backyard, including boating, kayaking, fishing, and wildlife watching. With approved permits already in place and hydro available along Concession Rd. 1, your vision can become reality without delay. Situated between Hawkesbury and Rockland, this property offers the ideal balance of privacy and accessibility. Located on a paved municipal road with year-round access and less than an hour from Ottawa, it's the perfect blend of nature, seclusion, and convenience. || Découvrez la toile parfaite pour construire la maison de vos rêves grâce à ce terrain exceptionnel de 3,2 acres en bord de l'eau, prêt à bâtir, niché le long de la paisible rivière des Outaouais. Situé au 3531 Concession 1, dans le charmant canton d'Alfred et Plantagenet, ce terrain clé en main avec 100 000$ investis en préparation et en obtention des permis est prêt à accueillir votre maison de rêve ou votre chalet, avec un accès direct à l'eau. Profitez de la nature avec une variété d'activités récréatives telles que la navigation, le kayak, la pêche et l'observation de la faune, directement depuis votre cour arrière. Avec des permis de construction déjà approuvés et l'électricité disponible le long du chemin de Concession 1, cette propriété est prête à donner vie à votre projet sur mesure! Idéalement située entre Hawkesbury et Rockland, sur une route municipale asphaltée et à moins d'une heure d'Ottawa, cette propriété offre un parfait équilibre entre nature, intimité et commodité. (id:43934)
909 Greenbriar Avenue
Ottawa, Ontario
Snap up this move-in-ready 3-bed townhouse in quiet Carleton Heights - just 15 minutes to downtown Ottawa, yet peacefully tucked on a cul-de-sac with zero through-traffic. Bright and cheerful, it's already updated with a newer roof, modern windows, included appliances, and durable hardwood/linoleum floors, so you skip the reno headaches and costs. Enjoy a spacious living room drenched in natural light, an eat-in kitchen that opens to a deep private backyard, three proper upstairs bedrooms, a full bath, plus a finished basement rec room and laundry. The unbeatable location is steps to Mooney's Bay beach, Carleton University, transit, river trails, bike paths, and shopping - proven high-demand for student rentals or easy family living. You get two dedicated parking spots right behind the unit and only a $1200/year association fee that covers snow removal and lot maintenance. Perfect for first-time buyers tired of renting, professionals craving space without downtown prices, or investors wanting a low-maintenance, cash-flow-ready property in a vibrant pocket. Affordable, updated, and ready now - this smart buy won't wait. 24 hours irrevocable on all offers. Some photos are digitally enhanced. (id:43934)
303 - 120 Grant Carman Drive
Ottawa, Ontario
Impressive CORNER 2-Bedroom, 2-Full Bath Condo with 2 PARKING Spots & Storage Locker! Welcome to this beautifully appointed, carpet-free corner unit offering a bright, spacious layout and incredible lifestyle amenities. Featuring hardwood and tile flooring throughout, this open-concept residence combines comfort, style, and functionality in perfect harmony. Step into a sun-filled living and dining area, enhanced by a picturesque window that flood the space with natural light and provides access to a private balcony! The kitchen impresses with its tile flooring, stylish backsplash, abundant cabinetry and ample counter space - ideal for cooking and entertaining alike. For added convenience, enjoy IN-SUITE LAUNDRY discreetly tucked away. The primary bedroom suite is generously sized, offering a large walk-in closet and a luxurious 4-piece ensuite bathroom featuring a separate soaking tub and stand-alone shower. The second bedroom is equally spacious and versatile, paired with another full 4-piece main bathroom - perfect for guests or family. A welcoming foyer with closet space completes this thoughtfully designed home. This unit includes two parking spots - one underground and one surface - plus a private storage locker. The building itself is exceptionally maintained and offers an array of resort-style amenities, including an indoor pool, hot tub, sauna, exercise room, and party room. Residents enjoy a friendly, vibrant atmosphere with plenty of community activities to stay social and engaged. Perfectly situated in a prime location near Merivale Road, this condo is just steps from shopping, restaurants, parks, and public transit. Condo fees conveniently include heat, water and air conditioning, making this an outstanding, worry-free lifestyle choice. Sold As Is due to Estate sale. An exceptional opportunity to own a bright, spacious and well-cared-for corner unit in a desirable community - move in and enjoy! (id:43934)
72 John Street
Brockville, Ontario
Step back in time with this charming 1,900 sq. ft. two-story brick century home in the heart of Brockville. Built with exceptional craftsmanship, this solid residence features a durable metal roof, a dry stone foundation, and original wood flooring through out-no carpets in sight. The upper level offers four spacious bedrooms and a full family bathroom, while the main floor includes a functional kitchen, formal dining room, living room, a small family room, and a convenient 2-piece powder room. Forced air gas heating and central air conditioning keeps the home comfortable year-round, and elegant crown molding adds timeless charm to most rooms. The entire home was rewired approximately eight years ago, offering peace of mind with updated and safe electrical systems. A staircase leads to the attic, perfect for storage or future development, reminiscent of Grandmas classic home. Included with the property are the refrigerator, stove, washer, dryer, dishwasher, and a freezer located in the basement. Step outside to enjoy the character-filled front porch, a back deck for entertaining, and a fenced backyard featuring established gardens, a beautiful magnolia bush, and a closed-in firepit for cozy evenings. While the home currently reflects a lived-in, personalized style, it offers endless potential for you to make it your own. A wonderful opportunity to create the perfect family home in a well-established neighbourhood. (id:43934)
770 Tadpole Crescent
Ottawa, Ontario
The perfect home for entertaining, the Cambridge has a spacious open concept Second Floor that is ideal for hosting friends and family in either the Dining area or in the Living space that is overflowing with an abundance of natural light. On the Third Floor, you have 2 bedrooms and full bathroom. All Avenue Townhomes feature a single car garage, 9' Ceilings on the Second Floor, and an exterior balcony on the Second Floor to provide you with a beautiful view of your new community. Make the Cambridge your new home in Riversbend at Harmony, Barrhaven. August 12th 2026 occupancy! (id:43934)

