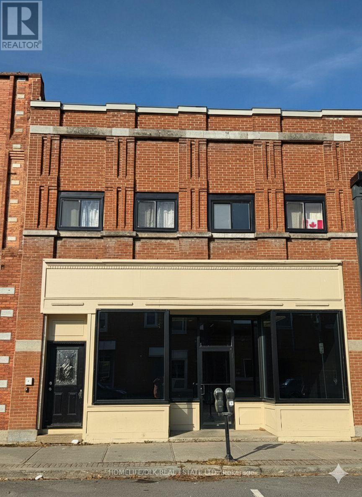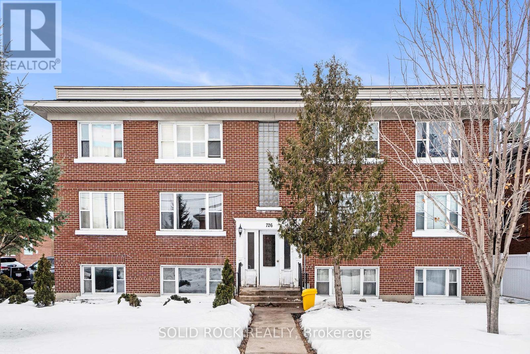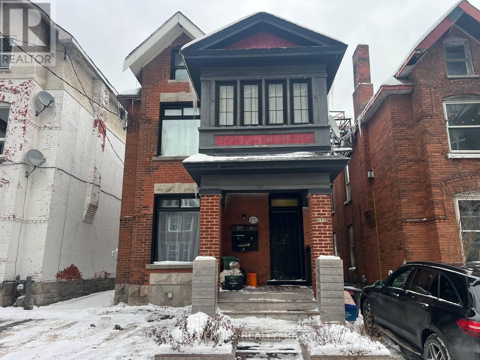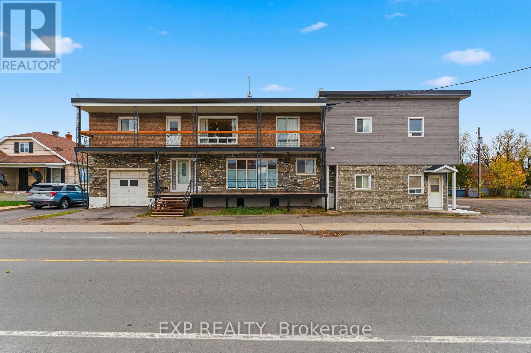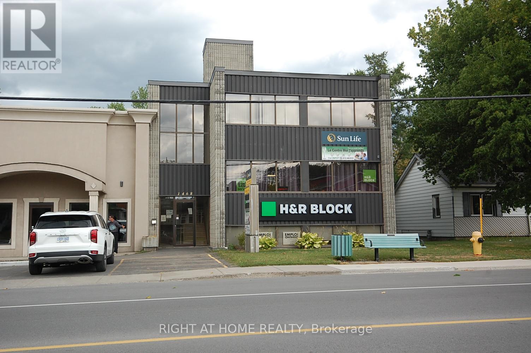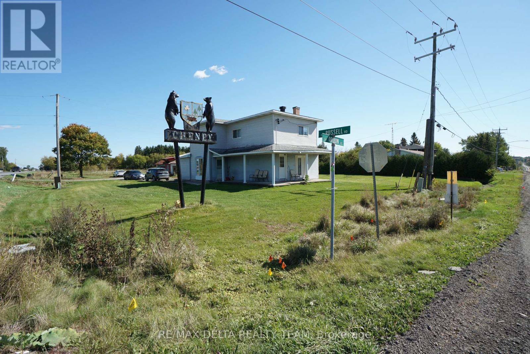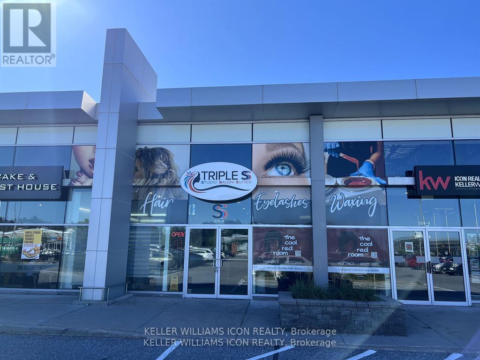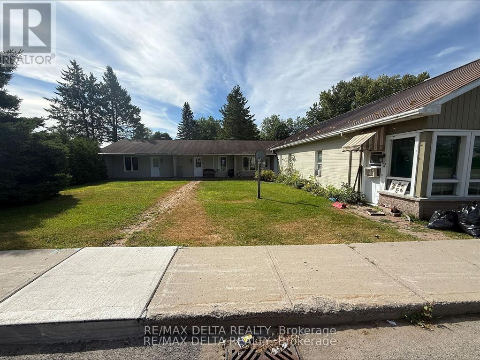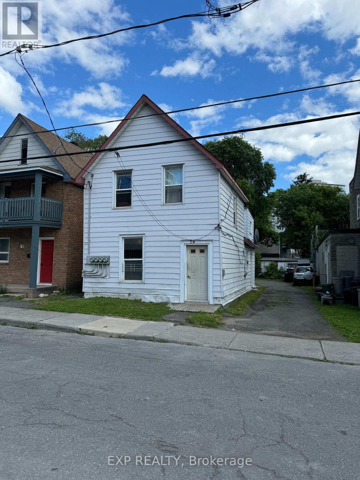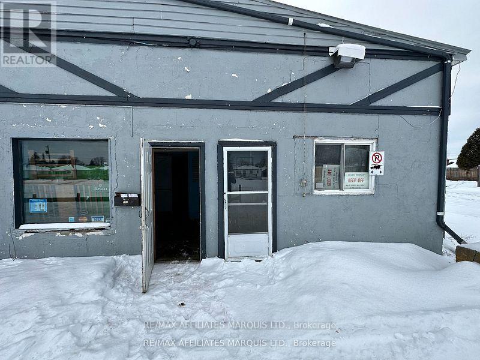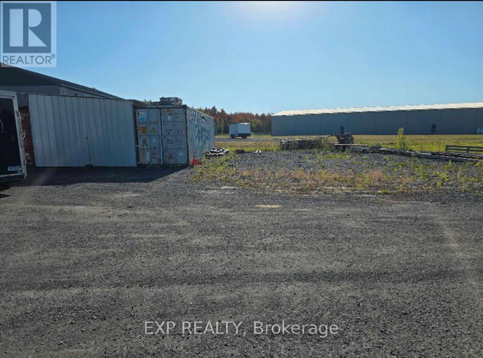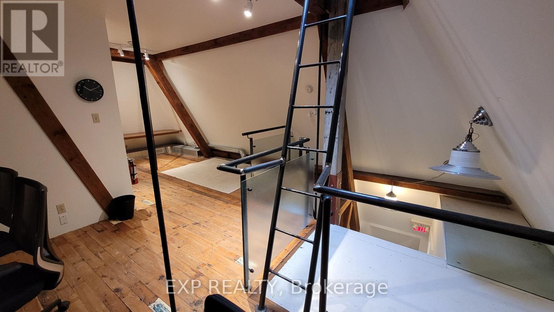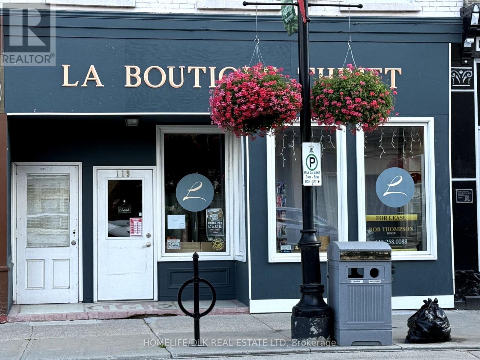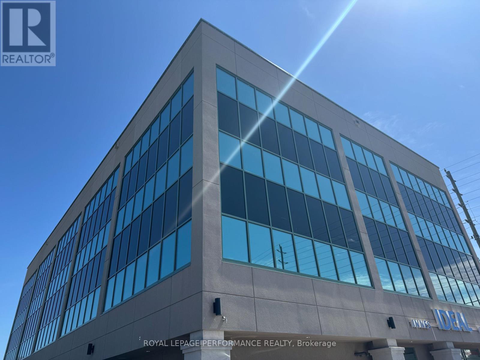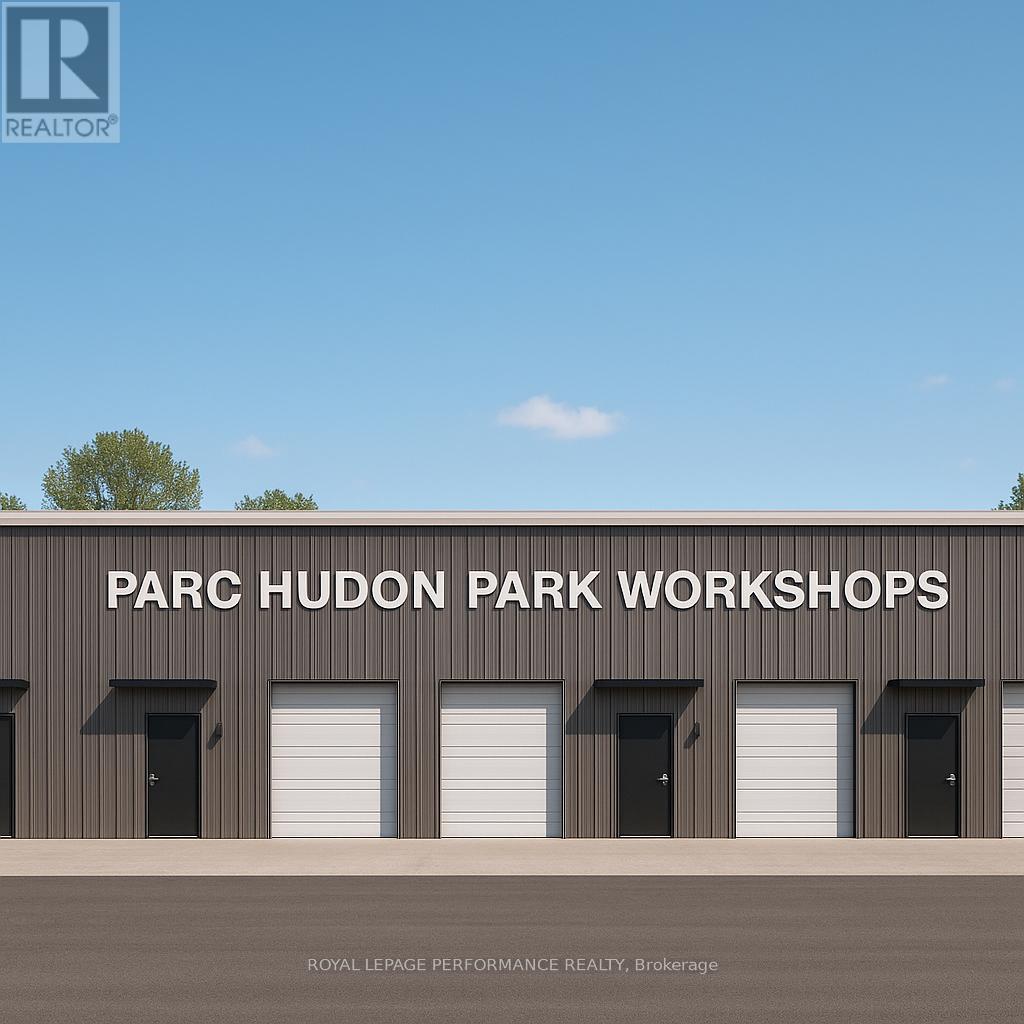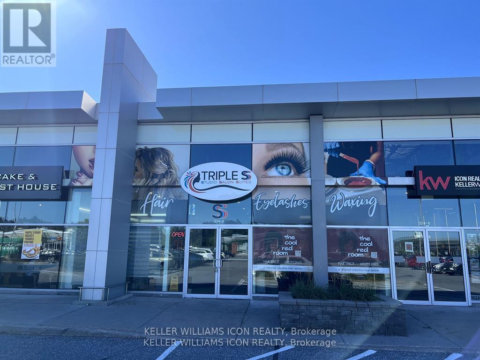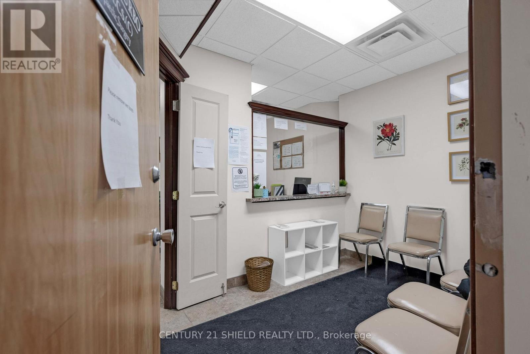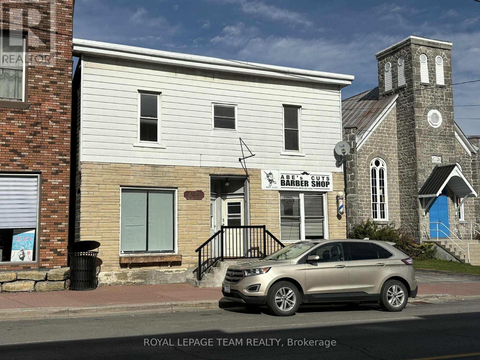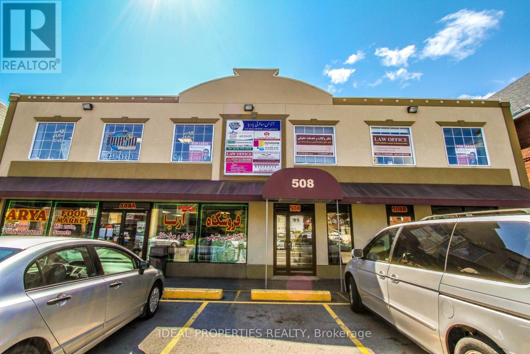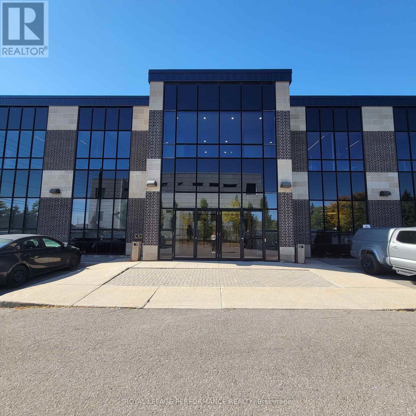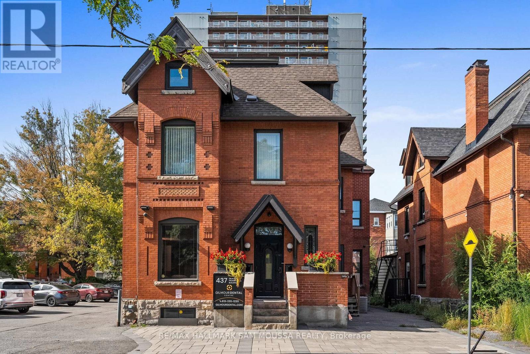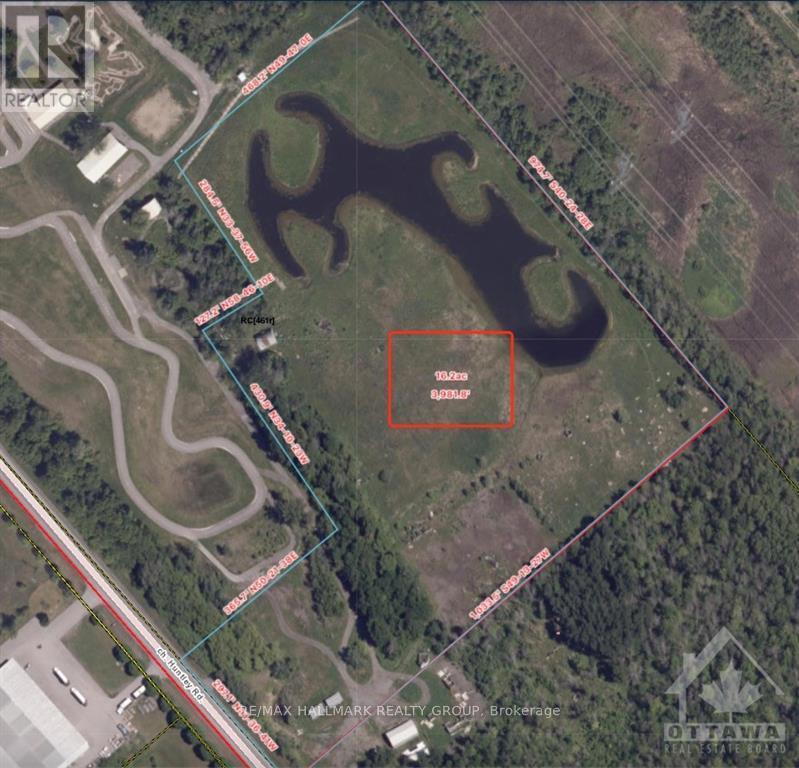We are here to answer any question about a listing and to facilitate viewing a property.
3 - 180 King Street E
Gananoque, Ontario
Affordable downtown living in Gananoque! This budget-friendly one-bedroom, one-bathroom apartment is right in the heart of Gananoque. Priced at just $1,450 per month plus hydro, this quaint second-floor unit is a fantastic find in a market where affordable rentals are scarce. The immediate availability of this unit means you can start enjoying the best of Gananoque life right away, making it the perfect choice for budget-conscious renters who want to be steps from all the action. You'll love the convenience of being able to step outside and instantly immerse yourself in everything Gananoque has to offer, from the historic theatres to diverse dining, unique shops, and the stunning riverside parks and trails that give the "Gateway to the 1000 Islands" its famous charm. Schedule your showing today! The Tenant will pay for hydro and must provide proof of Tenant Insurance. Acknowledged Schedule B to accompany all rental applications. Please include a fully completed rental application, credit report with credit score, proof of income (ex. recent pay stubs, employment letter, etc.), and photo ID for all applicants. References from previous landlords or property managers are strongly preferred. First and last month's rent are required. Minimum one-year lease. No smoking. (id:43934)
249 Mcleod Street
Ottawa, Ontario
Turnkey OFFICE SPACE within a Law office in a prestigious Centre Town location. Currently available: up to seven offices, a storage area, and parking. Shared amenities include a reception area, kitchen, three bathrooms, and a conference room. The gross lease covers all expenses, ( taxes, utilities, insurance, and maintenance ) in the monthly rate. Prime location within walking distance of the Court House, City Hall, Elgin Street restaurants, and shopping. Situated directly across from the Canadian Museum of Nature. (id:43934)
1 - 726 Edison Avenue
Ottawa, Ontario
This spacious 1 bedroom, 1 bathroom unit features hardwood flooring, updated kitchen and large windows. It has been freshly painted and professionlly cleaned - ready for immediate occupancy! Convenience is key with this unit's prime location, just steps away from an array of amenities, including shopping centers, restaurants, cafes, parks, and public transportation options. Whether you're grabbing a coffee with friends, shopping for essentials, or exploring the local culture, everything you need is right at your doorstep. Lease features: Parking Space included in Lease. Tenant pays Electricity, Phone, Internet & Cable (id:43934)
5 - 277 Bronson Avenue
Ottawa, Ontario
Rarely to find such a nice and cozy apartment on the THIRD floor of a fourplex house. Laminate floor through out, kitchen has a cook top , Bedroom is spacious. Tenant only pays for electricity while the head and water are included. An outdoor parking is available for extra. A coined laundry is in the basement. Don't miss out. NO PETS NO SMOKERS. (id:43934)
202 - 261 Longueuil Street
Champlain, Ontario
This charming, newly renovated 1-bedroom, 1-bathroom second floor unit is located in the heart of L'Original, offering the perfect blend of modern living and small-town charm. The unit features brand-newer appliances, electric heating, and in-unit laundry for added convenience. L'Original, a picturesque town located halfway between Ottawa and Montreal, is ideal for commuters seeking a quieter lifestyle without sacrificing accessibility. Whether you're enjoying the local charm or commuting to the city, this property offers the best of both worlds. Don't miss your chance to call this updated unit home - schedule a viewing today! Two parking spaces available at additional cost. Water included in rental price. Tenant to pay hydro. (id:43934)
B - 1530 Stittsville Main Street
Ottawa, Ontario
Great 2nd floor walkup, Studio/bachelor Apartment. Convenient central Stittsville location - walk to Trans Canada Trail, parks, coffee shops, restaurants, art or fitness studios, shopping. the apartment is open concept with a private bathroom(with shower). There is an alcove for the sleeping area that could be curtained off for privacy. Living area includes a stove, an apartment sized fridge, and a European style washer/dryer combo, and an in-unit air conditioner. Freshly painted and cleaned. 1 parking space is available at the rear of the building. Rental application, credit check, employment letter, proof of employment, references, will all be required. No smoking of Cannabis or Tobacco on the premises. No pets preferred. Tenants to pay Hydro and internet. (id:43934)
201 - 1468 Laurier Street
Clarence-Rockland, Ontario
Located adjacent to the Local municipality . Professional Office space on top floor with Main Street View. 2 private access offices and adjoining middle door if want a reception area and main office. Elevator and Handicap access. Main entrance in front and employee accees from the back of building. LOts of Parking available . (id:43934)
Upper Level - 612 Russell Road
Clarence-Rockland, Ontario
Affordable and updated 2 bedroom-1 full bath upper level apartment with SEPARATE entrance, just 25 minutes from Orleans! The unit features a bright living room area, renovated kitchen, and two good sized bedrooms that share a full bathroom. In-suite laundry. Tenant will also have shared access to the large backyard. Tenant pays their share of hydro, natural gas and water (approx $150 a month). Two parking spots. Book a showing today! Available November 1st, 2025. No pets, no smoking. **Requirements: all offers to lease to be accompanied by recent credit report, rental application, copy of IDs, proof of income & employment/pay stubs. Tenant content insurance mandatory. (id:43934)
Unit 5 Suite 10 - 224 Hunt Club Road
Ottawa, Ontario
Looking to start your own business but want to avoid high build-out costs? This is your chance to operate your own beauty or hair-related business through a shared lease. The space is fully designed for beauty, hair, or wellness professionals. One simple monthly rent covers all expenses, including heat, hydro, water, and general management, allowing you to focus entirely on growing your business. Located in a high-traffic plaza with plenty of parking, this is an ideal spot to build your clientele. A minimum two-year lease is required. Visits are by appointment only - please do not approach the premises directly. (id:43934)
4 - 2248 Laval Road
Clarence-Rockland, Ontario
Well-located rental in Bourget with direct access to multiple surrounding communities. Convenient commute options to Rockland, Casselman (approx. 15-20 minutes), and Ottawa via Russell Road, with quick connection to Highway 417 from Casselman. Grocery store and restaurant within walking distance. Offered at $1,350 per month*** AS PER FORM 244, 24 HRS IRREVOCABLE ON ALL AGREEMENT TO LEASE AND 24 HOURS NOTICE FOR ALL SHOWINGS PRIOR TO JAN 1ST AS THE PROPERTY IS CURRENTLY RENTED UNTIL THEN.*** (id:43934)
1 - 70 Barrette Street
Ottawa, Ontario
This well-maintained apartment features one bedroom and a versatile den, ideal for a home office or guest space. It includes kitchen appliances, laminate flooring, and offers the convenience of water, heating, and a hot water tank included in the monthly rent. The property is ideally situated close to grocery stores, convenience shops, and public transportation, with easy access to the downtown core by car or transit. Suitable for couples, small families, or students, this residence offers both comfort and accessibility. Please note, the landlord prefers no pets. (id:43934)
1124 Paul Street
Cornwall, Ontario
1300 square feet of commercial space available, very affordable and hard to find. Be creative and visualize this next venture for your new business in this large unit. $1,300.00/month plus HST, plus $50 water/sewer, plus utilities. Inquire today. (id:43934)
1680 Joiner Road
The Nation, Ontario
Fantastic opportunity to lease versatile storage and parking space in the Limoges Innovation Park, just minutes from Highway 417. This convenient location is ideal for contractors, trades, or businesses needing extra space close to major routes. Available options include:40' x 9'6" storage container - perfect for tools, inventory, or equipment.16' x 40' x 9'6" shed - ideal for workshop or larger storage use. 40' x 40' outdoor parking area - suitable for trucks, trailers, or machinery. The property offers easy access for large vehicles, a clean and well-maintained environment. Prime location, excellent accessibility, and practical space for your business or storage needs. (id:43934)
9 - 73 Mill Street
Mississippi Mills, Ontario
73 Mill St. is located in the heart of downtown Almonte at the corner of Mill St. and Little Bridge St. Unique Office space located on the 4th floor (LOFT) of the building for lease in downtown Almonte. The original Post Office and Custom House is a historic landmark built in 1890 by Thomas Fuller -the Chief Architect for the Dominion of Canada. Beautiful building with lots of character and history. Current tenants are consultants, therapist, internet companies and engineers. Very quiet building because many tenants work off site. Postino's Italian Bistro is one of the Ottawa Valley's best restaurants and is located on the main floor of the building. Use of common kitchenette and washroom with shower located on same floor. Rent $1200 Plus HST. Includes all utilities and building expenses, and security monitoring; WiFi Extra. 2-YR LEASE TERM. 5% Annual increase after the first year. (id:43934)
119 King Street W
Prescott, Ontario
Commercial/Retail/Office location in the heart of Downtown Prescott with close proximity to 401 access. Renovated Open Concept 657 sq ft layout, bright location with separate areas for office space, change areas or IT/Equipment, as well as a back door entrance for convenience. Open street parking near a busy corner - a short walk to waterfront, restaurants, banking and more, perfect for walk in clients. (id:43934)
402e - 4473 Innes Road
Ottawa, Ontario
GREAT LOCATION! PROFESSIONAL BUILDING...Great sharing facility office space with lots of natural light located in a PRIME location in Orleans. The space is located on the 4th floor, come and join the family... neighboring tenants consist of an Insurance company, Lawyers office, and Counseling clinic... Only 18 minutes from Amazon warehouse located east of Ottawa and 4 minutes from Montfort Orleans Health Hub. Well managed building, bright, huge window display, offers high quality at competitive rates. Easy access to restaurants, shopping and services. Unlimited Parking and management onsite. Great opportunity for medical services/Accounting /Law/Insurance/Professional firms/Government services and others. Very well-maintained Building, ALL UTILITIES INCLUDED. (id:43934)
820 Summit Private
Clarence-Rockland, Ontario
Prime commercial/industrial bays in Rockland for lease... County Road 17 highway. A great place for your business to succeed in a fast developing area. Close to Belanger Chrysler, Rockland Gold Club, Clarence-Rockland Arena, stores, restaurants, new homes and many successful enterprises. Be part of an emerging new business park called Parc Hudon Park. Traffic count (2017) shows 12,000 to 12,500 vehicles per day. Highway Commercial zoning allows for custom workshops, personal service establishments, day care, outside miniature golf, tourist establishment, motor vehicle body shop, motor vehicle dealership, motor vehicle rental facility, industrial condos, retail store, chip wagon, farmers market, restaurant, and much more. Excellent signage opportunities. Locate your business plus own your own property and building next to the new Flixbus Eastern Ontario HQ and in GetSpace Ltd's storage and workshop site. Be part of the New Parc Hudon Business Park. Get your own address on Summit Private. Bays range from 25' wide, 30' deep (750 sq ft for $1,125 a month plus HST plus Hydro) for a term of 12 to 60 months. Great workshops with large overhead doors (12' high, 10' wide), person door, fenced and secure area, ceiling height of 12'7". Brand new. 6 bays in total. Be part of a supportive community. If you need more space, just combine bays to a maxim of 30' x 150' (4,500 sq ft) for $6,750 monthly + HST + Hydro. Perfect for Trades & Contractors, Makers & Fabricators, Automotive, Storage & Logistics, Artists & photographers, Film, stage, or set designers, Nonprofits or community groups, yoga studios, Registered Massage Therapists, Physiotherapists, Acupuncturists, etc etc. (id:43934)
Unit 5 Suite 14 - 224 Hunt Club Road
Ottawa, Ontario
Discover Triple-S Salon Suites - Ottawa's premier destination for independent beauty professionals. Designed to empower hairstylists, barbers, estheticians, and personal care experts, each private suite offers a modern space to grow your business in a collaborative environment. Lease covers everything - rent, heat, hydro, A/C, internet, property taxes, and general maintenance - allowing you to focus entirely on your clients. Please do not approach other tenants. (id:43934)
110 - 820 Mcconnell Avenue
Cornwall, Ontario
McConnell Medical Centre offers an excellent opportunity for medical and health-related professionals seeking a prime location in the City of Cornwall. Ideally situated near Cornwall Community Hospital, the Centre provides a collaborative healthcare environment alongside established medical services, supporting efficiency and continuity of care. On-site amenities include a café and pharmacy for added convenience.This space is 500 Sq Ft. and includes 4 private rooms, a reception & waiting area as well as a private washroom. Incentives available, including fit-to-suite options, tenant hold opportunities, and one month free rent, all subject to a minimum three-year lease. Additional incentives may apply for select medical specialties. No lease required for MDs. Minimum 3-year lease, 1st month free for non MDs. (id:43934)
B - 490 Main Street
North Dundas, Ontario
Fantastic office/retail space available immediately with amazing frontage on Main St in the growing community of Winchester for rent. In the past the main level has been a doctor's office, daycare, coffee shop, gym....lots of possible uses. The space available is on the left side of the main level (Unit B) and comes with a front and rear access, a large office/reception area, a storage area, lounge or additiona office space and access to the upper level which for use of the full bathroom. Rent is inclusive of utilites. Space is available for commercial use only. Excellent location to start your small business in a fantastic, friendly town. (id:43934)
201 A - 508 Gladstone Avenue
Ottawa, Ontario
Beautiful and Bright office space which contains two offices, one can be waiting office and the other service office ( for lawyers or any professionals need clients to wait ). Centrally located on Gladstone at very attractive all-inclusive rate ( Gross rent) . The space is 200 square feet on the second floor (walk-up) in move-in condition. Join other professionals, such as lawyers office, Accountant, Massage and more, at this convenient, central location. It is very accessible by public transportation. No parking available. Tenant pays phone and internet. All Utilities are included. (id:43934)
200d - 4275 Innes Road
Ottawa, Ontario
An exceptional opportunity to lease a shared office facility in one of Orléans most prominent commercial addresses 4275 Innes Road. Perfectly suited for professionals and medical practitioners seeking a turnkey workspace with shared amenities and high visibility. Enjoy shared access to a welcoming waiting area with kitchenette and well-maintained washroom facilities. Tenants benefit from high-speed internet connectivity, elevator access, and ample on-site parking for staff and visitors. Situated in the heart of the Orléans business district, the property is surrounded by established amenities including retail centres, restaurants, financial institutions, and healthcare providers. Its strategic location offers excellent exposure and accessibility, with convenient access to public transit and major routes including Highway 174. This shared office setting is ideal for professionals such as medical practitioners, accountants, lawyers, consultants, or wellness providers seeking a cost-effective and collaborative environment in a prime location. Flexible lease terms and all-inclusive rental options are available to accommodate a variety of business needs. The building is professionally managed and maintained, ensuring a clean and comfortable environment for clients and employees alike. (id:43934)
437 Gilmour Street
Ottawa, Ontario
Looking for a quiet, professional, and welcoming space to grow your practice? Only 2 offices left, check it out! Gilmour Professional building has a bright, well-maintained office space available for rent in a centrally located Ottawa clinic, it's been an excellent experience for psychologists and other mental health professionals in the past. The space offers a calm and comfortable setting, perfect for therapy sessions, shared access to a waiting area and restroom facilities, and convenient downtown location with accessible transit options. The perfect place for respectful, community-minded tenants who appreciate a professional yet friendly environment where collaboration and mutual support are part of the culture. For inquiries or to schedule a viewing please reach out! (id:43934)
6336 Fallowfield Road
Ottawa, Ontario
16 Acres of clean commercial land with 1 building. Hydro is available on-site. Verity business can suit on this nice lot. Tenant response for snow removal, grass mowing, utilities, business insurance and the proportion of property tax. Lease terms and business use, and others, are all up for negotiation. $1000/acre/month. (id:43934)

