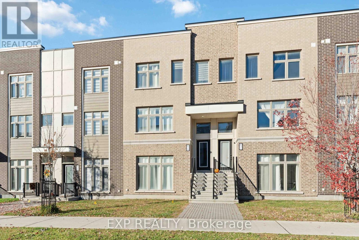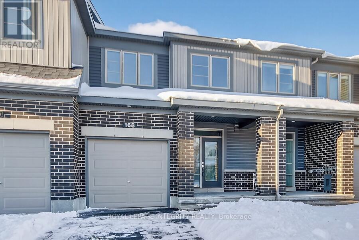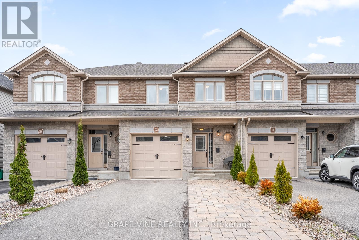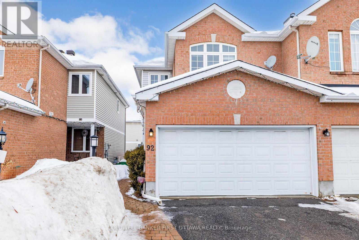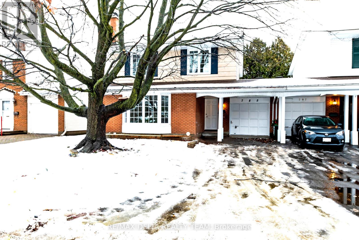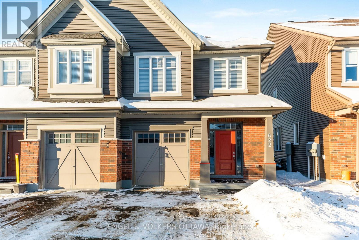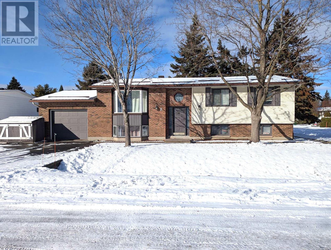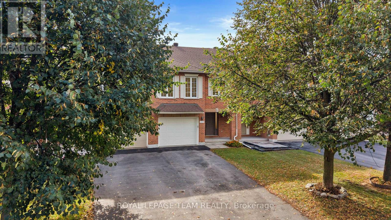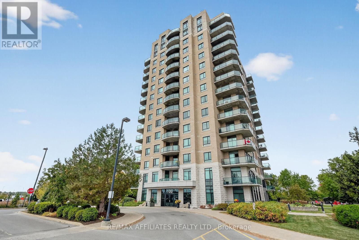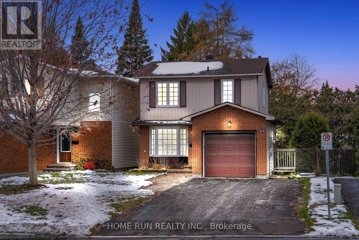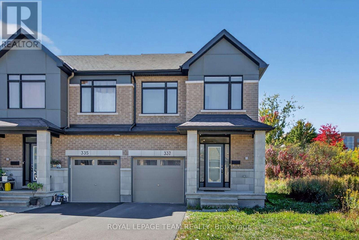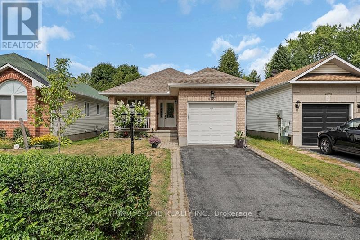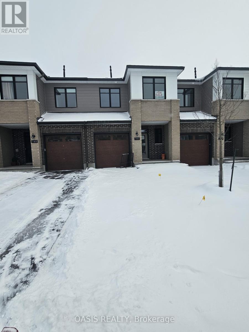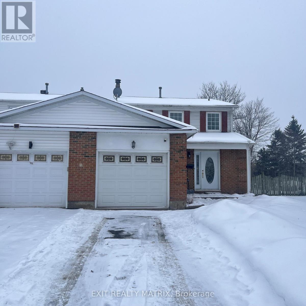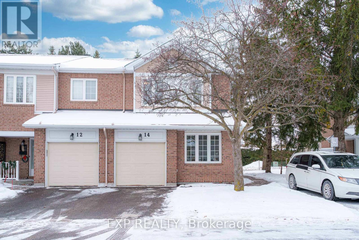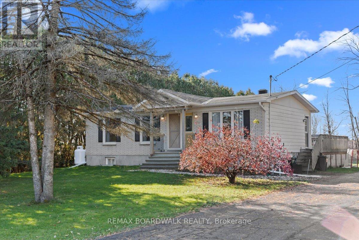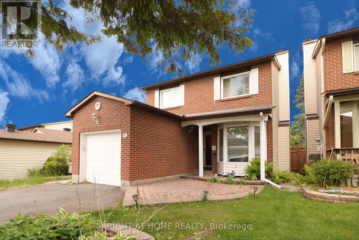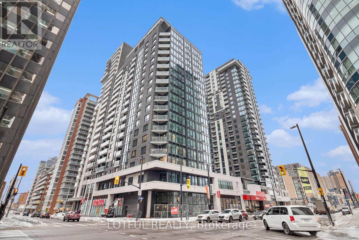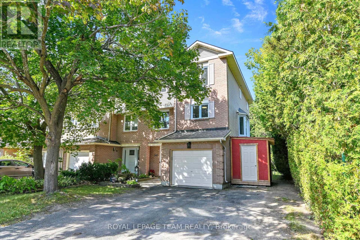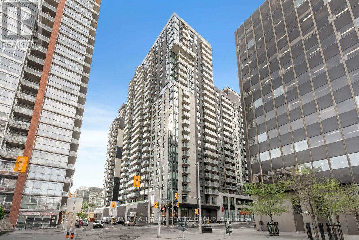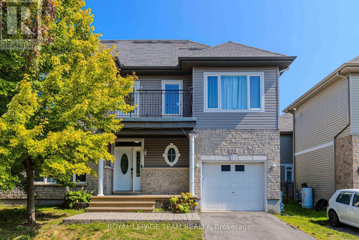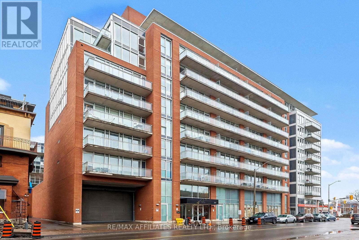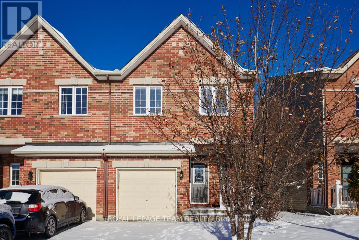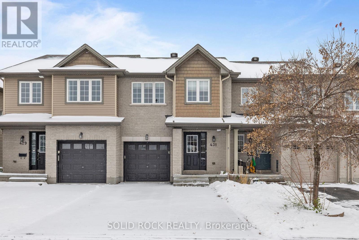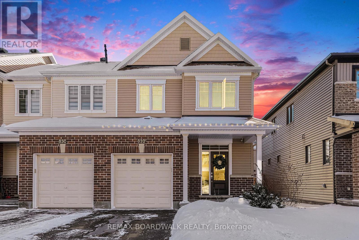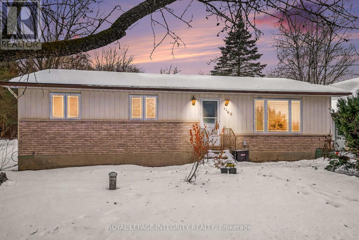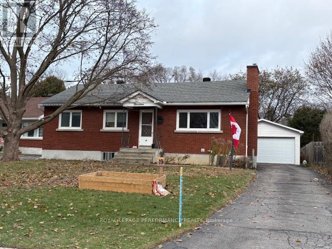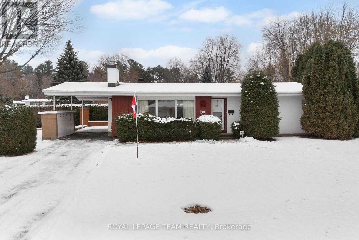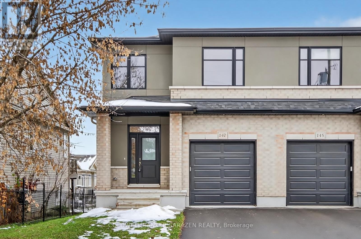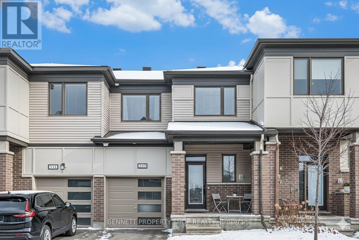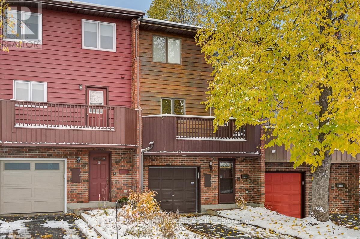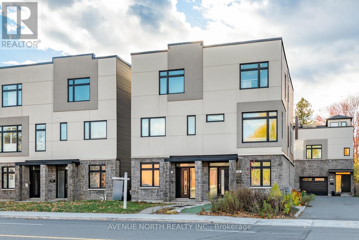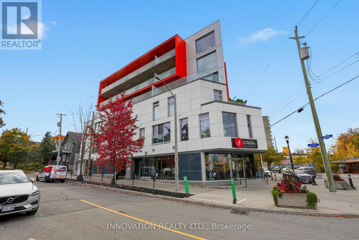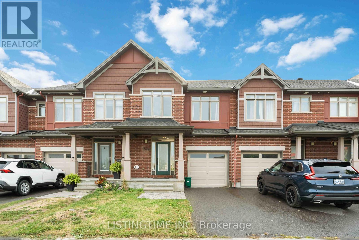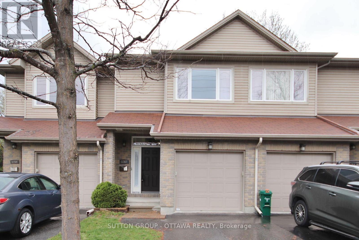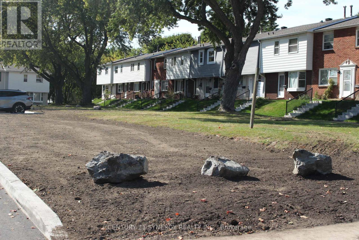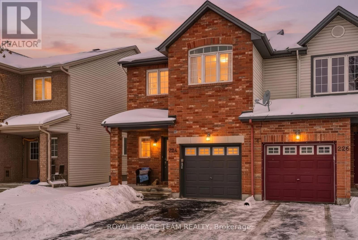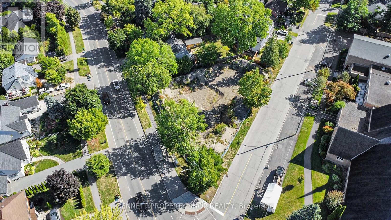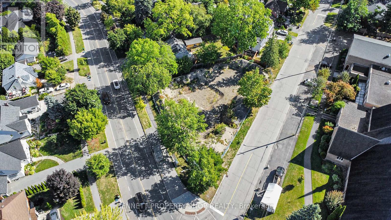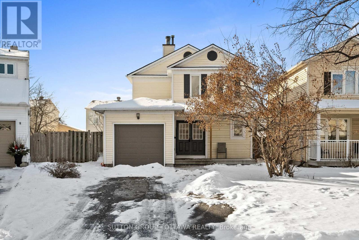We are here to answer any question about a listing and to facilitate viewing a property.
829 Mikinak Road
Ottawa, Ontario
Welcome to 829 Mikinak Road in the highly sought after Wateridge Village community! This impressive 3 storey Mattamy Rideau 2 townhome offers 1810 sq ft sq ft of stylish, sun filled living space and showcases over $60,000 in premium builder upgrades. Featuring 3 bedrooms, 3 full bathrooms, and a rare double car garage, this home stands out for its space, functionality, and modern elegance. The open concept main level boasts 9 ft ceilings, hardwood flooring, and a chef inspired kitchen with a waterfall edge granite island and upscale finishes, perfect for entertaining. Upstairs, you'll find two generous bedrooms, a convenient laundry area, and a primary suite featuring two walk in closets and a spa like ensuite. The entry level offers a versatile den or home office with direct inside access to the double garage, ideal for professionals, hobbyists, or extra storage. Enjoy being steps from parks, NCC trails, the Ottawa River, and top rated schools, with transit, shopping, and restaurants just minutes away. Built in 2020, this is modern, low maintenance living at its finest in one of Ottawa's most desirable neighborhoods. (id:43934)
403 - 327 Breezehill Avenue S
Ottawa, Ontario
QUICK CLOSING POSSIBLE! Discover stylish urban living in this upgraded turnkey 2 bedroom condo with each their own ensuite bathrooms just moments from the Civic Hospital (both existing and new locations!), Little Italy, Dow's Lake, O-Train and so much more! Located in the exclusive Radcliffe building by award-winning DOMICILE developer, this unit blends modern comfort with an unbeatable walkable lifestyle. A spacious foyer with double closets brings you into a versatile den, perfect for a home office or study. The bright, open-concept living and dining area extends to a private covered balcony with a gas BBQ hookup (BBQ included!). The well appointed kitchen offers granite countertops, a breakfast bar, stainless steel appliances (including gas stove), ample cabinetry and upgraded flooring. The primary suite features double closets and a luxurious 4 pc ensuite, while the second bedroom also has its own ensuite bathroom. Additional perks include recently refinished flooring, recent repainting, in-unit laundry, underground parking and TWO storage lockers (1 being on the same floor as the unit). Condo fees include heat and water, plus access to excellent amenities: a gym, party room, bike storage and underground parking. Set in one of Ottawa's most desirable and walkable neighbourhoods, you're steps from cafes, restaurants, parks and the LRT station...making commuting effortless, whether downtown or to the airport (just a 20-minute direct transit ride). Just 5 minutes drive to the Civic Hospital! Ideal for urban professionals seeking low-maintenance living without compromising on location or lifestyle. Easy to view! (id:43934)
168 Bandelier Way W
Ottawa, Ontario
Executive townhome offering modern style and convenience in one of Ottawa's most sought after neighbourhoods. Step inside a large entryway with double mirrored closet space and direct Garage entry. The Open Concept main floor design features a kitchen with Stainless Steel Appliances, snack Bar and well as a cozy Breakfast nook ideal for casual meals or morning coffee. The Living/Dining Combined area flows seamlessly creating the perfect space for entertaining and relaxing. Upstairs you'll find 3 Generous Bedrooms, the Primary with Full Bathroom and a Walk in Closet. The Two Additional bedrooms are well sized, each with ample closet space and share another Full Bathroom. Bonus; Laundry Room on this upper level too. The Finished Basement completes the package providing a versatile area for office, gym or playroom plus a 2pc bathroom. This townhome has space and Location, Location, Location ..close to shopping, restaurants, schools, public transit, proximity to the major commuter routes and the Tech Centers of Kanata. Come for a visit and make it yours Note some photos virtually staged . (id:43934)
568 Voie Du Pin Rouge Way
Ottawa, Ontario
Immaculate 3 bedroom, 3 bathroom middle unit townhome in the Trailsedge community. Before even stepping in the door, you are greeted with easy to care for rock garden landscaping and interlock walkway. Elegant black tile in the foyer leads you into the open concept main living area. Granite countertops, cathedral ceilings, eat-in area, and pantry in the kitchen with large island. Hardwood and tile throughout main floor and lush carpeting on second floor bring luxury and comfort together. Second floor has primary bedroom with 4 piece ensuite and walk-in closet with custom built-ins. Two additional bedrooms and full bathroom complete the second floor. Fully finished basement with family room with gas fireplace is perfect for gathering and enjoying time together. Basement is full of storage possibilities with closets, laundry room and rough in for future bathroom. Backyard is fully fenced with large deck. Located close to nature trails and scenic parks. (id:43934)
92 Deerfox Drive
Ottawa, Ontario
Welcome to 92 Deerfox Drive! This spacious and beautifully maintained 3-bedroom, 3.5-bath semi-detached home offers comfort and an ideal layout for family living. The bright main level features a dedicated dining area, a large living room, and a well-designed kitchen with an eating area that opens to the rear deck - perfect for outdoor dining and entertaining. Upstairs, enjoy a cozy family room with a cathedral ceiling and a gas fireplace, a generous primary bedroom with a walk-in closet and ensuite, plus two additional bedrooms and a full bath. The finished lower level adds even more space and comfort with a gas fireplace and additional full bathroom - ideal for guests or a recreation area. Located in a family-friendly neighbourhood close to bus stops, schools, parks, and more - this home truly has it all. (id:43934)
785 De Salaberry Street
Ottawa, Ontario
Welcome to 785 De Salaberry Street, a beautifully renovated 4-bedroom, 2.5-bathroom semi-detached home that seamlessly blends modern style with everyday functionality. Thoughtfully updated from top to bottom, this move-in-ready property offers a fresh and inviting space for its next owners.Step inside to a bright and spacious main-floor layout designed for comfortable family living. The home features four generously sized bedrooms, including a primary suite complete with a private ensuite. The updated bathrooms showcase clean, contemporary finishes, ensuring comfort for the entire family.The finished basement provides additional versatile living space, while high-quality flooring throughout and a carpet-free interior offer both style and low-maintenance living.Ideally situated in one of Ottawa's most family-friendly neighbourhoods, this home is within walking distance to the Richcraft Cineplex, the new LRT station, and located within the highly sought-after Colonel By Secondary School catchment, renowned for its prestigious IB program. Enjoy a quiet, fenced, and treed backyard-perfect for relaxing or entertaining.Don't miss this opportunity to own a fully renovated semi-detached home (id:43934)
622 Moorpark Avenue
Ottawa, Ontario
Welcome to 622 Moorpark Avenue. This quality built Tartan 3 bedroom + loft semi-detached home offers a collection of desirable features including; a five-piece ensuite, fully finished basement, convenient upper-level laundry, widened driveway with interlock, and a private, fully fenced backyard complete with deck, gazebo, and storage shed. The inviting open-concept main level showcases wide-plank hardwood flooring, creating an ideal setting for both relaxed family living and entertaining. The kitchen provides generous counter space, a window-facing sink with plant ledge, and stainless steel appliances. A spacious dining area flows into the bright living room, highlighted by a cozy gas fireplace, abundant natural light, and patio doors leading to a private yard.Upstairs, the primary suite serves as a comfortable retreat, featuring a luxurious five-piece ensuite with dual vanities, deep soaker tub, separate shower, and walk-in closet. Two additional well-sized bedrooms, an open loft, a full four-piece bathroom, and laundry area complete the second level. The fully finished basement adds valuable additional living space along with excellent storage options. Recent improvements include; wide-plank walnut hardwood flooring (2025), freshly painted throughout (2024), and new appliances (2022). Ideally located within walking distance to Superstore, multiple parks, and a splash pad, with close proximity to schools, recreation facilities, and shopping, this home offers exceptional comfort and convenience. Current Tenant is vacating at the end of January 2026. (id:43934)
2 Dowdall Crescent
Ottawa, Ontario
Lovely 3 bedroom home in great neighborhood, close to schools, shopping and transit. Large Kitchen offers island, granite counter tops, stainless steel appliances. Main floor features hardwood floors and ceramic throughout. Bright lower level family room is perfect for the growing family. In-law suite with separate entrance currently rented for $1000/m. Over sized single car garage. Don't miss this opportunity for a single family home. 24hrs irrevocable on all offers. (id:43934)
841 Regulus Ridge
Ottawa, Ontario
Corner lot end unit 44 lot with the none-interrupted entrance on the side. Open concept main floor living space with plenty of sunlights and windows with an abundance of natural light. 9 ft ceilings at first floor. The kitchen with a breakfast bar provides unobstructed views into the yard. Raised and upgraded kitchen cabinets and gas stove. Updated lighting fixtures. A private home office on the main floor is a bonus for townhomes. Upstairs, escape to the privacy of the separate primary bedroom overlooking the backyard, with a walk-in closet and an ensuite. Upgraded glass shower door, granite countertops and faucets. Two other good-sized bedrooms share the full bathroom. The unfinished basement has a rough-in for a future bathroom. The extra wide yard is the potential for a spacious fenced yard. Nearby good schools and parks, shopping center within 5 mins drive (id:43934)
137 Macassa Circle
Ottawa, Ontario
Welcome to 137 Macassa Circle a stylishly updated home with a rare walk-out basement and bright, open spaces designed for todays lifestyle. From the moment you arrive, this property blends comfort, function, & modern upgrades in a location ideal for professionals and families alike. Step into the spacious foyer where fresh professional paint (2025) sets a crisp, inviting tone. The main level showcases newly refinished hardwood floors (2025), sleek pot lighting, and a dramatic rear window wall that frames the cozy gas fp with updated mantle. The expansive kitchen offers endless cabinetry with pantry, a raised breakfast bar island, and updated appliances (dishwasher 2023, stove 2021, fridge 2021, microwave incl.). French doors open to a generous ~12 x 13 deck (railings 2024, floorboards 2021/22) with gas BBQ hookup an ideal spot for entertaining or relaxing outdoors. Upstairs, two bedrooms include a spacious primary retreat with dual closets and cheater-door access to the spa-inspired 2024 main bath featuring a custom glass shower with rain head, matte black fixtures, LED-lit vanity, and designer finishes. The second bedroom offers flexibility for guests or home office. The fully finished walk-out LL adds valuable living space with a bright family room, sliding patio doors to a deep yard with iron fencing, a 3rd bedroom with double closet, and an updated full bath (2025: flooring, counter, faucet, LED mirror & fan). An oversized garage w/built-in shelving adds practical storage. Key updates: Lennox furnace 2025, HWT 2025, Samsung washer/dryer 2023, roof 2016, central A/C 2003, smart thermostat, Ethernet to every room, security wiring, and central vac rough-in. Taxes $4,444.14 (2025). Built 2002. Move-in ready, this home combines modern upgrades, a versatile walk-out LL, private outdoor living, & a quick walk to Centrum Mall & transit. 24-hour irrev. on all offers mandatory as seller is travelling. Some photos are virtually staged. (id:43934)
905 - 100 Inlet Private
Ottawa, Ontario
Stunning 2-Bedroom, 2-Bathroom Corner Condo with Exceptional Panoramic Views. Discover elevated living in this immaculate 9th-floor corner unit, offering sweeping vistas of the Ottawa River, Petrie Island, and sun-filled east and south exposures. Designed to impress, this move-in-ready condo features a generous wraparound balcony-perfect for relaxing, entertaining, and taking in the spectacular surroundings. Inside, an updated kitchen awaits, complete with granite countertops, LED lighting, and a convenient microwave hood fan. The open-concept living and dining areas boast rich hardwood flooring, an elegant electric fireplace, and a wall-mounted TV for added convenience. The spacious primary bedroom offers comfort and privacy with a walk-in closet and a luxurious 4-piece ensuite featuring a granite vanity, separate shower, and stylish tile flooring. A bright second bedroom with hardwood flooring and a double closet is ideal for guests, a home office, or family. The second full bathroom also includes a granite countertop. Additional highlights include a tiled foyer with a double closet, in-unit laundry with extra storage, one underground parking space, and a large private locker. Residents enjoy a well-managed building with excellent amenities, including a fitness centre, party room, and outdoor BBQ/lounge area. Condo fees conveniently cover heat, hydro, building insurance, common area maintenance, and reserve fund contributions. Perfectly situated just steps from scenic Ottawa River trails and moments from shopping, transit, and more. Status certificate available upon request. (id:43934)
43 Rothesay Drive
Ottawa, Ontario
This fully renovated detached home is delightful inside and out, Suited in a popular family-friendly neighbourhood of Glen cairn in a prime location with easy access to Highway 417 and close to the high-tech park. Main level features hardwood flooring throughout and open concept living/dining room. Newly painted powder room is just off the kitchen. Kitchen features engineered stone counters, stainless steel appliances and loads of cupboard space with just redone 2024. Peering through the kitchen window you see the beautiful private, fenced backyard - which features deck and storage shed! Going up to the 2nd level you will notice brand new railings, guiding you tot he 3 updated well-sized bedrooms and the sleek 4 piece main bathroom. Basement features a spacious fully-finished recreation room with additional storage/laundry room. Recent Upgrades include: Kitchen(2024), Fridge/Stove/Range hood(2024), Dryer/Washer(2024), AC (2022), Hardwood Flooring (2021), Paint and Trim (2021-2022), New Railings (2021). Roofing is around 8 years, The space for a dishwasher has already been reserved and it can be installed at any time. A wonderful community close to school, trail, green space, shopping, and more. You have got to Love That Home! (id:43934)
797 Antonio Farley Street
Ottawa, Ontario
Great package offers quality upgrades and a $30,000 total discount reflected in price shown! Brand new construction! Move in ready "Abbey" model townhome, with over $22,000 in extras. 3 bedrooms (including primary bedroom ensuite), 2.5 baths and a finished basement family room. Available 30 days after firm agreement. Energy Star features, 2nd floor laundry and quality finishes throughout. Sunny southwestern exposure in back yard provides lots of natural light for main floor open area. Great opportunity to see this lovely interior unit which is available for showings and almost immediate possession! (id:43934)
337 Ibanez Walk
Ottawa, Ontario
Priced to Sell!!! Welcome to this Executive End-Unit Townhome in the family-friendly community of Findlay Creek. Built in 2021, this bright 3-bedroom home features a Stylish open-concept main floor boasting a bright living and dining area with hardwood floors, Quartz kitchen counters, large island, and stainless-steel appliances. Upstairs, the primary suite includes a walk-in closet and a stylish 4-piece ensuite. Two additional bedrooms and a full three-piece washroom complete this level. The lower level features a spacious family room, perfect for entertaining, home office or a gym. A separate room with ample storage and laundry room. Private backyard with no rear neighbors gives this backyard the tranquility and relaxation needed. Steps away from parks, schools and a short distance away from Findlay Creek Shopping Centre. Close to LRT Leitrim station and much more. This home is a must see! (id:43934)
6127 Abbott Street E
Ottawa, Ontario
Welcome to this beautifully upgraded 2+1 bedroom, 2 bathroom bungalow in the heart of Stittsville, just minutes from the Trans Canada Trail! From the moment you step inside, you're greeted by a spacious foyer with inside access to the garage convenience at its best. The main level is bathed in natural light, offering an open and airy feel throughout. The bright living room features patio doors that lead to your private deck, ideal for relaxing or entertaining. The chefs kitchen is a true standout, boasting stainless steel appliances, quartz countertops, a double sink, and ample cabinet and counter space. The layout flows seamlessly between the kitchen, dining area, and living room perfect for everyday living and hosting guests. The generous primary bedroom offers double closets and a peaceful view of the landscaped backyard. A second bedroom and a full 4-piece bath complete the main floor. Downstairs, the newly finished lower level provides endless possibilities! Enjoy a large rec room perfect as a family room, home gym, or media space. You'll also find a spacious third bedroom and a gorgeous second 4-piece bathroom. Outside, the private deck and beautifully landscaped backyard create the perfect setting for summer gatherings or quiet mornings. This home is a true gem tastefully upgraded, move-in ready, and located in a prime Stittsville location. Roof (2017), Furnace and A/C (2020), Updated Lower Level (2023). Last Furnace Maintenance (2024). Book your private showing today! (id:43934)
786 Antonio Farley Street
Ottawa, Ontario
New price now reflects $25K in total discount plus upgrades!. Brand new construction! Move in ready "Abbey" interior townhome, with quality features and upgrades. 3 bedrooms, 2.5 baths and a spacious finished basement family room. Available 30 days after firm agreement. Energy Star features, 2nd floor laundry and quality finishes throughout. ie quartz counters, soft close drawers. (id:43934)
1123 Burgundy Lane
Ottawa, Ontario
Currently being staged with professional photos coming soon. Rarely offered, this 3 bedroom + 1 basement office/den , 4 bathroom home with a finished basement sits on an approximately 11,324 sq ft fully fenced, pie shaped corner lot, one of the largest in Convent Glen, offering exceptional privacy and long term value. With 1,750 square feet above grade plus a finished basement, this property delivers space rarely found in a semi detached home. The main level features hardwood flooring throughout, a welcoming mudroom, powder room, separate living and dining rooms, and a spacious kitchen with excellent future potential. Upstairs, the primary bedroom offers hardwood flooring, a walk in closet, and a private ensuite bathroom, while two additional well sized bedrooms also feature hardwood flooring and share a second full bathroom, creating a functional and comfortable upper level layout ideal for families. The finished basement includes a large family room, a full bathroom, an office or den, and ample storage space. The expansive backyard is fully fenced and surrounded by mature trees, offers no rear neighbours, and provides outdoor space rarely found in a semi detached home, ideal for kids, entertaining, or the addition of a future pool. Additional highlights include an attached one car garage, parking for two vehicles, brick exterior, and a quiet family friendly street. Move in ready with select cosmetic updates, offering the opportunity to create an exceptional long term family home. Walking distance to parks, schools, shopping, and everyday amenities, and just minutes to Highway 174, this is a rare opportunity to secure a prime lot in an established Orleans neighbourhood that seldom becomes available. (id:43934)
14 Sandcliffe Terrace
Ottawa, Ontario
This RARELY OFFERED CORNER UNIT TOWNHOME is one of those homes that just feels right the moment you walk in, SUN FILLED, WELCOMING, and FULL OF POSSIBILITY. With a BEAUTIFUL SOUTHWEST FACING YARD, natural light pours through the windows all day long, creating a bright, uplifting atmosphere that instantly feels like home. The UPDATED KITCHEN with STAINLESS STEEL APPLIANCES and GRANITE COUNTERTOPS is the heart of the home, perfect for slow mornings, effortless entertaining, and cozy evenings in, while NEWLY INSTALLED ENGINEERED HARDWOOD FLOORS on both the MAIN AND SECOND LEVELS create warmth and a seamless flow throughout. Adding to the fresh, modern feel, ALL LIGHT FIXTURES HAVE BEEN RECENTLY UPDATED, giving the home a clean, stylish, move in ready appeal. One of the true highlights is the MAIN FLOOR DEN OR FLEX ROOM paired with a FULL 3 PIECE BATHROOM, a RARE AND THOUGHTFUL FEATURE that opens the door to so many possibilities, whether it is a MAIN LEVEL BEDROOM, a PRIVATE HOME OFFICE, or a space that easily adapts as your lifestyle evolves. Upstairs, THREE SPACIOUS BEDROOMS await, including a SERIOUSLY OVERSIZED PRIMARY RETREAT with a GENEROUS ENSUITE, while both upper bathrooms have been tastefully refreshed with UPDATED COUNTERTOPS, NEW SINKS, and FAUCETS, creating a calm and comfortable place to unwind at the end of the day. The LOWER LEVEL continues to impress with HIGH CEILINGS, a BIG OPEN REC ROOM made for MOVIE NIGHTS, GAME NIGHTS, or simply relaxing, plus a DEEP UTILITY ROOM offering TONS OF STORAGE, and a FOURTH BATHROOM that makes the space effortlessly functional. Set in the HEART OF CENTREPOINTE, this is a LOCATION PEOPLE WAIT FOR, close to LRT, LIBRARY, THEATRE, PARKS, and SCHOOLS, with EASY ACCESS to HIGHWAY 417, COLLEGE SQUARE, and ALGONQUIN COLLEGE, making this an ideal opportunity for FIRST TIME BUYERS looking to put down roots or DOWNSIZERS who want COMFORT, CONVENIENCE, and FLEXIBILITY without compromise. (id:43934)
302 Goldridge Drive
Ottawa, Ontario
OH Jan 4, 2-4 Beautifully maintained & updated End Unit home in desirable Kanata Lakes, conveniently situated just steps from parks, nature trails, transit, and great schools. This bright and welcoming property offers a functional layout ideal for both everyday living and entertaining, featuring a striking two-storey living room, a spacious dining area, and a practical eat-in kitchen with ample cabinet and counter space. A main-floor den provides an excellent dedicated office space. Enjoy direct access to a private, fully fenced backyard-perfect for relaxing or hosting outdoors. The upper level includes generously sized bedrooms, well-appointed bathrooms, and a large laundry room for added convenience. The finished lower level offers a cozy family room & flexible workspace, along with abundant storage. An attached garage with inside entry, an unshared driveway, and its location in a well-established neighbourhood complete this appealing option for a wide range of buyers. Recent Updates: - 2025: Light fixtures; fresh paint throughout 2021: Basement flooring; garage door; dryer 2020: Furnace & A/C; fridge & dishwasher 2016: Stove 2015: Roof; washing machine. Book your appointment today! Some rooms are virtually staged. (id:43934)
2462 Dunning Road
Ottawa, Ontario
Welcome to this beautifully updated 3-bedroom, 1-bath bungalow featuring a bright open-concept floor plan with flat ceilings and pot lights throughout. Located in Cumberland, just 5 min from Orleans. ??The living, dining, and kitchen areas flow seamlessly together, highlighted by luxury vinyl flooring and a modern fireplace with a warm wood-accent surround. The updated kitchen features stainless steel appliances, a double sink, a tiled backsplash, a centre island, and ample workspace for cooking and entertaining. A patio door off the dining area leads to a large deck overlooking the private yard, surrounded by mature hedges and complete with a storage shed. The home offers three comfortable bedrooms, including a spacious primary bedroom with ample closet space. The fully updated 5-piece bathroom features dual sinks and a white subway tile bathtub surround for a clean, modern look.Additional highlights include vinyl windows, a newer roof, a newer furnace, and a newer septic tank. Recent upgrades include septic tank, plumbing, electrical, insulation, water softener, reverse osmosis system, well pump, and parging, along with kitchen, bath, flooring, Vinyl windows, Furnace and Roof. The property also features a convenient drive-thru driveway from Dunning Road to French Hill Road. A hardwood staircase with metal spindles leads to the lower level, where you'll find a bright laundry room and a spacious rec room with five large windows and a suspended ceiling with pot lights-offering plenty of potential for an additional bedroom and bathroom. This move-in-ready home blends modern updates with functional living in a peaceful setting, just minutes from city convenience. (id:43934)
40 Stable Way
Ottawa, Ontario
Turnkey investment opportunity with great rate of return! 40 Stable Way is a single detached 3-bedroom home in the heart of Bridlewood. Enjoy proximity to top-rated schools such as A.Y. Jackson Secondary School. 6 minute drive to Hazeldean Mall and T&T Supermarket. Step inside to discover a welcoming living room featuring a wood-burning fireplace with a classic white brick surround, perfect for cozy evenings. The generous kitchen impresses with granite countertops and a breakfast nook, making meal prep a delight. Upstairs, three good-sized bedrooms await, including a dream walk-in closet complete with a makeup desk. The finished lower level adds versatility with a recreational room and den / office space, ideal for remote work and family activities. Recent updates ensure peace of mind and modern appeal: roof shingles replaced in 2022, lower level freshly painted in 2022, main and second levels painted in 2020, a fenced yard installed in 2019, stylish oak railing added in 2017, and high efficiency furnace and air conditioning system from 2007. House is leased till September 30, 2026. (id:43934)
2007 - 180 George Street
Ottawa, Ontario
Welcome to your modern urban retreat in the heart of downtown Ottawa! This beautifully appointed condo offers the perfect blend of style, comfort, and convenience. Step inside to discover hardwood flooring throughout, quartz countertops with matching backsplash, modern cabinetry, pot lights, five stainless steel kitchen appliances, and the convenience of in-unit laundry. Large windows fill the space with natural light. Enjoy resort-style amenities, including a fitness centre, indoor pool, party room, movie theatre, boardroom, guest suite, rooftop terrace, and an outdoor patio with BBQs perfect for hosting and relaxing. Even better, there's a grocery store located right in the building, so everyday essentials are always within easy reach. This unbeatable location puts you just minutes from the University of Ottawa, the Rideau Centre, LRT transit, the ByWard Market, the Rideau Canal, and an array of shops, cafés, and restaurants. Don't miss the opportunity to own this stylish, low-maintenance condo. (id:43934)
140 Centrepointe Drive
Ottawa, Ontario
Welcome to 140 Centrepointe Drive - a spacious 3-storey end-unit townhome offering over 1,800 sq. ft. of comfortable and versatile living in one of Ottawa's most desirable neighbourhoods. The lower level features a bright den that can easily serve as a home office, family room, or 4th bedroom, along with a convenient 2-piece powder room and direct access to the private backyard. Outside, you'll find a large deck with a gazebo, excellent privacy, and beautiful surrounding greenery-perfect for outdoor dining and entertaining. The main level offers a welcoming, open layout with a spacious living room filled with natural light, a dedicated dining area, and an eat-in kitchen featuring new countertops and plenty of space for family meals. Upstairs, the home offers 3 generous bedrooms, including a primary suite with a walk-in closet and a 4-piece ensuite, as well as an additional full bathroom to support the other two bedrooms. The location is the highlight: nestled in the heart of Centrepointe, steps to Centrepointe Park, excellent schools, Algonquin College, transit, shops, restaurants, and the upcoming LRT development. It's a rare blend of space, privacy, and unmatched convenience. Perfect for families, professionals, or investors - this home checks every box in a neighbourhood that's hard to beat. Recent Updates: Roof 2016, Windows/Doors 2018, Deck 2024. Don't miss this opportunity, book your showing today! (id:43934)
2102 - 180 George Street
Ottawa, Ontario
Welcome to Claridge Royale, one of Ottawa's newest and most luxurious condos. This spacious 1 bedroom, 1 bathroom corner unit stands out as one of the largest one-bedroom layouts in the building, offering an impressive 760 sq. ft. of thoughtfully designed living space. Step inside to discover high-end, modern finishes throughout, highlighted by a show-stopping quartz waterfall island in the contemporary kitchen, perfect for cooking, dining, and entertaining. The open-concept living area is flooded with natural light thanks to expansive floor-to-ceiling windows on two sides, creating a bright and airy atmosphere all day long. Additional features include in-suite laundry, premium fixtures, and a well-appointed bathroom with sleek, modern design. Enjoy all the conveniences of urban living in a brand-new building, ideally located steps from the ByWard Market, transit, restaurants, and Ottawa's best amenities. Includes one underground, and storage locker! Prime amenities include an indoor pool, fitness center, rooftop terrace with BBQs, 24-hour concierge and security, and a theatre room. It also features a party lounge, boardroom, guest suites, underground parking, and direct access to Metro. (id:43934)
50 Fireside Crescent
Ottawa, Ontario
Turnkey investment opportunity with great rate of return! Walking distance to South Keys LRT and South Keys Shopping Centre. This detached home on a quiet street offers a blend of tranquility and convenience - easy transit to Carleton University and minutes from parks, library, and and recreation centres. Fully finished basement offers full bath and plenty and space for office, guest or family recreation. Currently rented for $3151.87/Month + Utilities until May 31, 2026. (id:43934)
55 Emerald Pond Private
Ottawa, Ontario
Experience refined living in this elegant 3-bedroom, 4-bathroom residence with a fully finished basement and sophisticated upgrades throughout. Designed with both comfort and style in mind, this home offers the perfect balance of modern convenience and timeless appeal. The primary suite is a true retreat, featuring a spa-inspired 5-piece ensuite complete with a stand-up glass shower, freestanding tub, and dual vanities. The suite is further enhanced with two custom wardrobes, creating a seamless blend of luxury and functionality. Each secondary bedroom is generously sized, with one featuring a walk-in closet for added convenience. The gourmet kitchen includes a brand-new sink and premium refrigerator, ideal for both everyday living and entertaining. The finished basement expands the living space and is complete with a full bathroom, making it perfect for a guest suite, home theater, gym, or executive office. With three bedrooms and four bathrooms in total, this residence delivers a lifestyle of elegance, comfort, and versatility perfectly suited for the discerning homeowner. (id:43934)
710 - 354 Gladstone Avenue
Ottawa, Ontario
Chic 2 bed, 2 bath condo in the heart of downtown Ottawa! Many upgrades throughout this 7th floor unit. Enjoy entertaining friends and family in the open concept kitchen/living/dining space with a fabulous wrap around, floor-to-ceiling city view! 9' exposed concrete ceilings. Kitchen includes stainless steel appliances, modern cabinets, large island with breakfast bar, and customizable Philips Hue lighting. The primary bedroom has a west facing view with black out blinds, 2 large closets and 4 piece ensuite. The second bedroom is located off the front entry with a north facing view and ample closet space. Second bathroom is a 3 piece with standing shower. In-suite laundry. Custom blinds and closets throughout! Nest thermostats. This building includes access to party room, gym, terrace with BBQs, weekend night security and weekday concierge. Walking distance to great restaurants, shopping and transit. Enjoy the view of the Canada Day and Lac Leamy fireworks displays from this unit! Downtown living at its finest! (id:43934)
541 Salzburg Drive
Ottawa, Ontario
Welcome to 541 Salzburg Drive where pride of ownership is evident the moment you walk through the door. Incredible, rarely available Urbandale Pasadena Model, end unit, 1877 Square Feet, with a vaulted ceilings in the living room. Spacious open concept main floor features a gas burning fireplace for those cold winter nights, hardwood floors on the main level and patio doors which access the fully fence rear yard with a lovely deck for summertime entertaining. The second floor features a spacious master bedroom complete with a full ensuite bathroom, two additional bedrooms and another full bathroom complete the second level. The lower level has a huge family room with ample storage. Walk to all you need along the walking path to the plaza in the rear yard. Open House Sunday, January 11, 2016 2:00-4:00. Hope to see you there! (id:43934)
431 Haresfield Court W
Ottawa, Ontario
Welcome to 431 - a bright, move-in ready townhouse in the heart of Riverside South, one of Ottawa's most desirable and fast-growing communities. This well-kept home offers a functional layout with generous natural light, a spacious kitchen with centre island, stainless steel appliances, and plenty of storage. The open-concept living and dining area makes entertaining effortless. Upstairs, you'll find well-sized bedrooms and a comfortable primary suite. The fully finished basement extends your living space with a cozy gas fireplace-perfect for movie nights or a family retreat. Outside, enjoy a 3 parking space driveway, attached garage, and a low-maintenance backyard that's ideal for year-round living. Location highlights: Riverside South is known for its family-friendly environment, access to both English and French schools, nearby parks and shopping, and the LRT expansion that will significantly enhance citywide connectivity. (id:43934)
832 June Grass Street
Ottawa, Ontario
Welcome to this stunning 2-storey end-unit semi-detached home in Ottawa, built in 2018 and filled with natural light. This beautifully maintained property offers 3 spacious bedrooms, 3 bathrooms, a convenient main-floor laundry room, and a fully finished basement, making it ideal for families, professionals, or anyone seeking modern, move-in-ready living. The main floor features an open-concept layout with large windows that flood the home with sunlight. The modern kitchen boasts sleek cabinetry, stainless steel appliances, and a large island with seating, flowing effortlessly into the dining and living areas-perfect for entertaining and everyday comfort. The main-floor laundry adds exceptional convenience and functionality. Upstairs, the primary bedroom offers generous space and ample closet storage, complemented by two additional well-sized bedrooms and a stylish main bathroom. The fully finished basement provides flexible space ideal for a family room, home office, gym, or guest retreat. As a sought-after end unit, this home enjoys extra windows, enhanced privacy, and excellent curb appeal. The fenced backyard creates a welcoming outdoor space for relaxing or hosting guests. Located in a desirable Ottawa neighbourhood close to schools, parks, shopping, and transit, this home is truly a must-see. Turnkey, modern, and flooded with sunlight-this exceptional property won't last long. Legal description: PART BLOCK 240 PLAN 4M1592, PARTS 21 AND 22 PLAN 4R31255 SUBJECT TO AN EASEMENT AS IN OC1948717 SUBJECT TO AN EASEMENT AS IN OC1948718 SUBJECT TO AN EASEMENT IN GROSS AS IN OC1948719 SUBJECT TO AN EASEMENT AS IN OC1948720 SUBJECT TO AN EASEMENT OVER PT 21 PLAN 4R31255 IN FAVOUR OF PT BLOCK 240 PLAN 4M1592,PART 23 PLAN 4R31255 AS INOC2019412 TOGETHER WITH AN EASEMENT OVER PART BLOCK 240PLAN 4M1592, PART 23 PLAN4R31255 AS IN OC2019412 SUBJECT TO AN EASEMENT OVER PART 22PLAN 4R31255 IN FAVOUR OF PT BLOCK 240 PLAN 4M1592, PART 23PLAN 4R31255 AS IN OC2019412CITY OF OTTAWA (id:43934)
1160 Barnett Drive
Ottawa, Ontario
Welcome to peaceful country living only 30 minutes from the city! Set on a private 1.18-acre wooded lot on a quiet street in Cumberland, this charming 1983 bungalow offers space, flexibility, and incredible privacy with no rear neighbours and no neighbours along the west side yard.The main level features 3 bedrooms, convenient laundry, and a functional layout ready for your personal touches. Downstairs, the partially finished basement adds extra living space plus a 3-piece bathroom-ideal for a rec room, hobby area, or future finishing potential.A standout feature is the separate detached garage with an in-law suite complete with a full kitchen and bathroom-perfect for multi-generational living, guests, or a private home office/studio setup. Enjoy the serenity of a large treed property while staying close to everyday amenities-just 15 minutes to Orléans and amenities. A fantastic opportunity to create your dream rural retreat with income or family potential! (id:43934)
19 Mowat Street
Ottawa, Ontario
Great area location near CSIS, CSE, NRC, other office towers, Gloucester City centre shopping area, and LRT. All types of shopping just minutes away. This home is located on a quiet street with a large fenced lot that back directly onto Kinsman Park with gate access and with no rear neighbours. Three bedroom, 2 full bathroom all brick home, with a recreation room, and workshop in the basement along with a utility room and laundry area. The recreation room could be used as an additional bedroom. The bedroom off of the main floor entrance is being used as an office/den but could easily be converted back to a bedroom. "L" shaped dining and living room , wood burning FP, and large picture LR window. Hardwood floors on main level. Eat-in kitchen overlooks the fenced rear yard which includes a storage shed and screened in animal play area. Access to basement stairs and exit to rear yard and garage are off of the kitchen. There is a cold storage room under the front entrance steps. Oversized, detached garage [ 21'-8" x 18'-4" ] built in 2008 has a 10ft wide entrance door plus a man door. Lots of storage area plus room for a large truck, complete with a power garage door opener, hydro, and can easily be winterized. Replaced high efficiency furnace in December 2022 has recently been serviced. Owned HWT was replace in 2019. The roof, hydro panel, and central air conditioner have also been replaced. Windows are PVC. This home is perfect for first time home buyer or a young family. Close to transit and all shopping amenities, and schools. (id:43934)
30 Ellery Crescent
Ottawa, Ontario
Welcome to 30 Ellery Crescent, a lovely 3 bedroom, 1.5 bathroom home located on a corner lot in the heart of Lynwood Village, Bells Corners. Lovingly maintained by the same owner for 56 years, this property sits on a quiet, child-friendly street. The L-shaped living and dining room features a brick-surround wood-burning fireplace and is enhanced by a large picture window that fills the space with natural light. The adjacent kitchen, updated in 2015 and featuring cork flooring, quartz countertops, ample cabinetry, and room for a breakfast table, provides both function and warmth (fridge replaced in 2021). Three well-proportioned bedrooms and a renovated four-piece bathroom with quartz counters and a linen closet complete the main level, where strip oak hardwood flooring flows throughout most of the space. The lower level offers exceptional versatility, including a spacious recreation room a legal egress window, a laundry area with bar top and sink, and a den that could easily serve as a fourth bedroom, complete with its own two-piece bath. Additional features include a storage room with built-in shelving and a utility room with tiled flooring and space for a workshop. Outdoors, the private back and side hedged yards with slate patio provides the perfect setting for relaxation or entertaining, while the carport offers extra storage convenience. Notable updates include roof (2018), furnace and A/C (2015, contract to be paid out by the seller before closing upon request), hot water tank (2015, rented), washer and dryer (approx. 2020), gutter covers (2013), windows, and central vacuum with attachments. Ideally situated just steps from the Entrance Pool, the NCC Greenbelt with miles of trails, and within walking distance to schools, churches, shops, restaurants, and all the amenities of Bells Corners, this home offers both comfort and convenience. Quick closing is available! (id:43934)
147 Salisbury Street
Ottawa, Ontario
Beautifully maintained, NEWER 3-bedroom home features a THOUGHTFUL FLOORPLAN with abundant space for daily family life & formal entertaining. This spacious semi-detached is nestled on an incredible SOUTH-FACING 238-foot-DEEP LOT, offering tremendous outdoor space for entertaining all ages. The main level offers an open-plan design with inviting BACKYARD VIEWS; sun-filled eat-in kitchen with stainless steel appliances, LOVELY CABINETRY, LARGE ISLAND W/ SEATING & quartz countertops; adjacent eating area; comfortable living room space w/ a GAS FIREPLACE & sliding-door access to the DEEP BACKYARD. The foyer area includes garage access, a coat closet, & convenient 2-pc bath. Upstairs, you'll find 3 large bedrooms, including the spacious principal with a lovely ENSUITE & WALK-IN CLOSET; 2 additional bedrooms; a family bath & laundry space. The unfinished basement offers large windows, high ceilings, & a blank canvas to create your dream retreat - in-law suite, media room, home office, playroom, teenagers' retreat - options are endless. Quality, easy-to-maintain WOOD & TILE FLOORING; a neutral paint palette & TASTEFUL FINISHES throughout. Garage with inside entry. Nestled proudly on a beautifully situated parcel with a south-facing backyard. Enjoy low-maintenance summers in your newer home in the fantastic village of Carp - a lovely COMMUNITY with a family-friendly vibe, minutes from schools, parks, dining, & community. Why wait? (id:43934)
533 Rye Grass Way
Ottawa, Ontario
Check out this amazing 3-Bedroom, 2.5-bathroom townhouse in Half Moon Bay, Barrhaven - think soft beiges and whites - making it super cozy, stylish, and move-in ready! Walk in and you're hit with this bright, open space - beautiful flooring and matching railings give it such a fresh feel. Perfect for chilling or hanging out! The Kitchen is a Gem and wow - its got upgraded cabinets and quartz countertops, plus shiny stainless-steel appliances. You'll love cooking here and imagine hosting gatherings with the open flow to the adjacent living/dining area!! Upstairs, the primary bedroom is huge with a walk-in closet, and the ensuite feels like a spa, so relaxing! There are two more comfy bedrooms - great for kids, guests, or even a home office, all with tons of natural light. The fully finished lower level provides extra room for a rec room or gym, plus plenty of storage space. Step outside to a sweet backyard perfect for BBQs or just kicking back. Plus, it's equipped with over 25K of builder upgrades, steps from schools, parks, trails, and the Minto Rec Complex, with shopping and Hwy 416 super close. 24 hours irrevocable on all offers. Some photos are digitally enhanced. (id:43934)
16 Oakley Avenue
Ottawa, Ontario
Welcome to this beautifully maintained 3-storey townhome offering 3 bedrooms and 3 bathrooms, nestled in the highly desirable community of Crystal Bay. Just steps from the Ottawa River and scenic bike trails, this home combines comfort, functionality, and an unbeatable location. The bright and spacious main level features a well appointed kitchen, separate dining room, and a cozy living area complete with a charming wood burning fireplace. Beautiful hardwood flooring runs throughout, adding warmth and elegance to the space. Enjoy outdoor living with both front and back decks perfect for relaxing or entertaining. Upstairs, you'll find three generously sized bedrooms and a full bathroom, providing plenty of room for family or guests. The lower level offers a versatile space ideal for a home gym, media room, or play area, with a direct walkout to your private backyard oasis. This is a rare opportunity to live in a peaceful, nature filled setting while remaining close to all city amenities. Do not miss your chance to call Crystal Bay home! Some photos have been virtually staged. 24 Hours Irrevocable on all offers as per form 244. (id:43934)
938 Woodroffe Avenue
Ottawa, Ontario
Modern 2015-built 3-bed, 4-bath semi in a prime location with quick highway access to downtown and many amenities. Freshly painted throughout, the main level features a tiled foyer, bedroom or home office, full bath, and access to the very oversized garage. Open-concept second level offers 9-ft ceilings, hardwood floors, pot lights, and large windows bringing in tons of natural light. Stylish kitchen with quartz counters, island, backsplash, stainless steel appliances, and access to a private balcony. Very spacious living and dining areas and a powder room complete the 2nd level. Upper level includes two bedrooms, each with an ensuite, plus convenient laundry. Basement offers plenty of storage. Walking distance to shops, schools, and transit. (id:43934)
323 Fullerton Avenue
Ottawa, Ontario
Cute as a button, this lovingly maintained home offers so much more than meets the eye. With a new furnace and A/C installed in November 2025, you'll stay warm in winter and cool all summer long. This charming 2-bedroom (formerly 3-bedroom) home in desirable Castle Heights sits on a 100' x 50' lot and features 1.5 stories of comfortable, updated living space-along with two excellent outbuildings. The impressive 18' x 18' shed, equipped with a cement pad, electricity, and lighting, offers endless possibilities and could potentially be converted into a garage with proper city approval. Inside, you'll find beautiful original strip hardwood floors and a bright, spacious eat-in kitchen complete with quartz countertops (2025), a new cooktop (2024) fridge (2024), and wonderful natural light overlooking the large backyard. The current dining room-formerly the main-floor primary bedroom-adds flexibility to the layout and features a convenient main-floor powder room. The upper level offers two generous bedrooms, both with hardwood floors, and a well-appointed 4-piece main bath. The mostly finished lower level includes a cozy rec room or teen retreat, a wet bar, and a 3-piece bathroom, plus a large unfinished area perfect for laundry, storage, or future expansion. Outdoors, the property has been extensively landscaped over the years. Enjoy a newer 12' x 12' deck (2023), a beautiful interlock patio, mature hedges for privacy, and two spacious sheds. The home's curb appeal shines with interlock front steps, lovely planters, and a front brick façade. The widened driveway provides excellent parking for family and guests. Close to St. Laurent shopping center, transit, places of worship schools and great access to the highway for commuting. Furnace and A/C 2025, cook top, fridge, dishwasher 2024, quartz counters 2025, new electric panel August 2025, deck 2023, patio door 2022, carpet on basement stairs 2025, Snow contract already paid for the season. (id:43934)
410 - 1000 Wellington Street W
Ottawa, Ontario
Welcome to this bright and stylish 2-bedroom + den condo offering 1,079 sq. ft. of thoughtfully designed living space in one of Ottawa's most sustainable buildings. The Eddy is LEED-Platinum certified, blending modern comfort with environmentally conscious design in the heart of Hintonburg. This south-facing unit enjoys peaceful treetop and residential views, filling the open-concept layout with natural light. Inside, the exposed concrete accents create a sleek, contemporary feel. The den is ideal for a home office or guest area, while both bedrooms are spacious and have southern facing windows. Enjoy worry-free living with condo fees that include heating, cooling, and water. Parking is also included. Step outside to discover a vibrant neighbourhood - walk to cafés, restaurants, boutiques, and transit just moments from your door. (id:43934)
704 Brian Good Avenue
Ottawa, Ontario
Welcome to this stunning executive townhome offering 2,170 sq. ft. of beautifully designed living space, thoughtfully finished from top to bottom. From the moment you step inside, you'll feel right at home in this model-quality property that blends elegance, comfort, and modern functionality. The open-concept main floor is bathed in natural light and features a spacious mudroom/storage area, sleek hardwood flooring, and a gorgeous hardwood staircase with wrought iron spindles. The heart of the home is a contemporary two-tone kitchen, complete with stainless steel appliances, quartz countertops, a large walk-in pantry, and elegant cabinetry perfect for everyday living and entertaining. Upstairs, you'll find two generously sized front bedrooms with large windows, a convenient second-floor laundry area, and a modern main bath. The primary bedroom is a true retreat, offering a walk-in closet, and a spa-inspired ensuite featuring double sinks and a walk-in glass shower. The finished basement provides a cozy, sunlit family space ideal for relaxing or hosting movie nights complete with a warm fireplace and calming ambiance. Located just a 10-minute walk to the Rideau River and the bridge to Barrhaven, with easy access to major routes and the LRT, this home is perfectly situated for both convenience and lifestyle. (id:43934)
9 Raj Terrace
Ottawa, Ontario
Discover this well-designed 4-Bedroom, 4-Bathroom home offering a functional layout. The main floor features a formal sitting room with wood burning fireplace, an open-concept living and dining area, seamlessly connected to a modern kitchen ideal for both daily living and entertaining. Upstairs, you'll find 4 generously sized bedrooms, including a primary suite with an ensuite bathroom and walk-in closet. The finished basement provides additional living space which includes a extra 4 piece bathroom + a Cold Storage!. Conveniently you will find an extra bathroom in the basement and access s to your very own Cold Storage! Enjoy outdoor living with a private backyard. Located close to schools, parks, Ottawa Airport, access to Hwy 417 & shopping! This home combines comfort and convenience in a sought-after community. Some photos Virtually Staged. (id:43934)
1267 Shillington Avenue
Ottawa, Ontario
What an awesome location! It is centrally located, traversing from your home couldn't be easier with transit close by, parking for 3 vehicles & bike paths in abundance. This newer built infill townhome definitely checks off all the boxes. Built by Branco, this mid unit townhome features 3 spacious bedrooms & 3.5 bathrooms. Beautifully laid oak hardwood & quality ceramic tiles grace the main level. The kitchen is galley style w/ maple cabinetry & cool SS appliances. This home is meant for families. The large living room & the spacious dining room are all conducive for gatherings & breaking bread. The 2nd level consists of a wonderful primary bedroom that feat. large windows, a functional 3pc ensuite & a good size walk-in closet. The 2 secondary bedrooms are quite spacious & comfortable, 3pc main bathroom round out the offerings here. The family friendly basement is comfy with carpet & good underpadding. The large egress window allows a lot of nature light to come through. The 3pc bathroom in the basement offers much convenience. Come check it out today and make it yours! (id:43934)
662 Hochelaga Street
Ottawa, Ontario
Build in a well-established neighborhood on Hochelaga Street and bring your vision to life. This vacant building lot offers R3A zoning, providing excellent flexibility for future planning. Whether you're looking to design your dream home or capitalize on an investment opportunity with a multi-residential build. Located in the heart of Overbrook, you'll enjoy convenient access to schools, parks, shopping and transit, all while being just minutes from downtown Ottawa. This is a great opportunity to build in an established community with strong growth potential. (id:43934)
224 Opus Street
Ottawa, Ontario
Step into this stylish and welcoming end-unit townhome featuring 3 bedrooms, 2.5 bathrooms, and a fully finished basement thoughtfully designed for both comfort and versatility. The main level offers beautiful hardwood flooring, a spacious office with elegant French doors to den, and an open-concept kitchen with rich espresso cabinetry, under-cabinet lighting, stainless steel appliances, and excellent workspace for everyday living or entertaining. The living room feels bright and uplifting, enhanced by a stunning arched window and dramatic two-story window that flood the space with natural light and showcase the graceful staircase. Upstairs, enjoy the convenience of second-floor laundry with modern cabinetry, along with generous bedrooms and beautifully appointed bathrooms. The finished lower level provides a cozy recreation space complete with a gas fireplace and deep windows that make the room feel bright and inviting year-round. Outdoors, relax in your private, low-maintenance backyard oasis featuring a multi-level deck, gazebo, gas BBQ hookup, tiled patio area, two built-in storage units, and tall cedar fencing with horizontal slats for added warmth and privacy. With stainless steel appliances, large windows throughout, and a bright, airy feel, this home is truly move-in ready. Set within a friendly, well-connected community close to excellent schools, parks, transit, restaurants, and shopping, it offers the perfect blend of convenience, comfort, and modern style. New Roof (June 2024) New Carpet (Dec 2025) Professionally painted (Dec 2025) New HWT (2019) Refined homes like this seem to know who they belong to!!! Book your showing today... (id:43934)
253 Cunningham Avenue
Ottawa, Ontario
**Rare 6,846.92 sqft Building Lot in Alta Vista/Faircrest Heights!** Seize this prime opportunity to develop in one of Ottawa's most sought-after neighbourhoods! This 11,840 sqft lot was severed into two parcels in August 2025. 253 Cunningham offers a 6,846.92 sqft lot fronting Cunningham, perfect for a custom luxury home. Conceptual plans for a stunning 2,895.49 sqft residence by Soma Studio are available, with severance and minor variance applications completed. Ideal for builders/developers seeking a high-value project in a prestigious area with strong demand. Don't miss this rare chance to create a masterpiece in Alta Vista! Contact for details and plans. Proposed N2E zoning under new Ottawa zoning bylaw allows for multiple units. 24 hrs irr. The existing property has been demolished and has a foundation plan. (id:43934)
257 Cunningham Avenue
Ottawa, Ontario
Prime 4,998.22 sqft Building Lot in Alta Vista/Faircrest Heights! Unlock the potential of this rare 4,998.22 sqft lot, one of two newly severed parcels in the prestigious Alta Vista/Faircrest Heights, fronting Cunningham. Perfect for builders/developers, this lot comes with conceptual plans for a stunning 2,690 sqft residence by Soma Studio. Severance and minor variance are complete, streamlining your project. Zoned under Ottawa's proposed N2E bylaw, allowing multiple units, this lot offers unmatched flexibility for innovative designs or multi-unit development. Seize this unique opportunity to build in a high-demand, upscale neighborhood. Draft R Plan and conceptual plans available. Act now to create a legacy project! 24 hrs irr. The existing property has been demolished and property is fully approved, with a building permit and plans. (id:43934)
286 Mceachern Crescent
Ottawa, Ontario
Welcome to 286 McEachern - a beautifully renovated single-family home offering modern style, comfort, and peace of mind from top to bottom. Featuring 3 bedrooms, 1.5 baths, and an attached single-car garage, this home has been fully updated with high-quality improvements inside and out. Step inside to a bright, refreshed interior showcasing fully renovated bathrooms, a modern kitchen with quartz countertops, new flooring, fresh paint, all-new fixtures, and a finished basement perfect for extra living space. Major mechanical and exterior updates provide worry-free living, including new HVAC, A/C, and roof with new shingles. Outside, enjoy the newly updated front walkway, decks, and landscaping, ideal for entertaining or relaxing. Located in the heart of Orléans, close to Place d'Orléans, Petrie Island, parks, recreation centres, and top-rated schools, this home offers a vibrant, family-friendly lifestyle with shopping, dining, and outdoor activities just minutes away. Move-in ready and finished with care - don't miss your chance to make it yours! Upgrades include ( 2025 ) Roof & Shingles, HVAC, Furnace and AC, Hot water heater, LVP flooring, Paint entire house, Full Bathrooms and kitchen reno , finished basement , new back deck, updated PEX plumbing entire home, new front walkway and landscaping . (id:43934)
107 Sable Run Drive
Ottawa, Ontario
OPEN HOUSE JANUARY 11, 2026 FROM 2-4 p.m. Welcome to 107 Sable Run Drive-an inviting, low-maintenance bungalow in a highly sought-after Stittsville community. This well-cared-for 3-bedroom home features an open-concept living/dining/kitchen layout with granite countertops, main-floor laundry with mudroom and garage access, and an oversized one-car garage ideal for storage or recreational gear. Step outside to a newly built deck overlooking a fully landscaped backyard-perfect for relaxing or entertaining. Two main-floor bedrooms offer walk-in closets, including a spacious primary with a renovated ensuite featuring a walk-in tiled shower, built-in seating, and grab bars. The fully finished lower level extends your living space with a large third bedroom, full bathroom, a generous family room, a rec room, and two additional storage areas. Close to parks, transit, schools and everyday amenities, this move-in-ready home delivers exceptional comfort and convenience in one of Stittsville's most desirable neighbourhoods. Furnace & A/C (2015), hot water tank owned, roof approx. 9 years, appliances (2020), snow removal and semi-annual HVAC servicing. Inclusions: All appliances, window coverings, light fixtures, TV mounts, front portch drop down shade and backyard shed. (id:43934)

