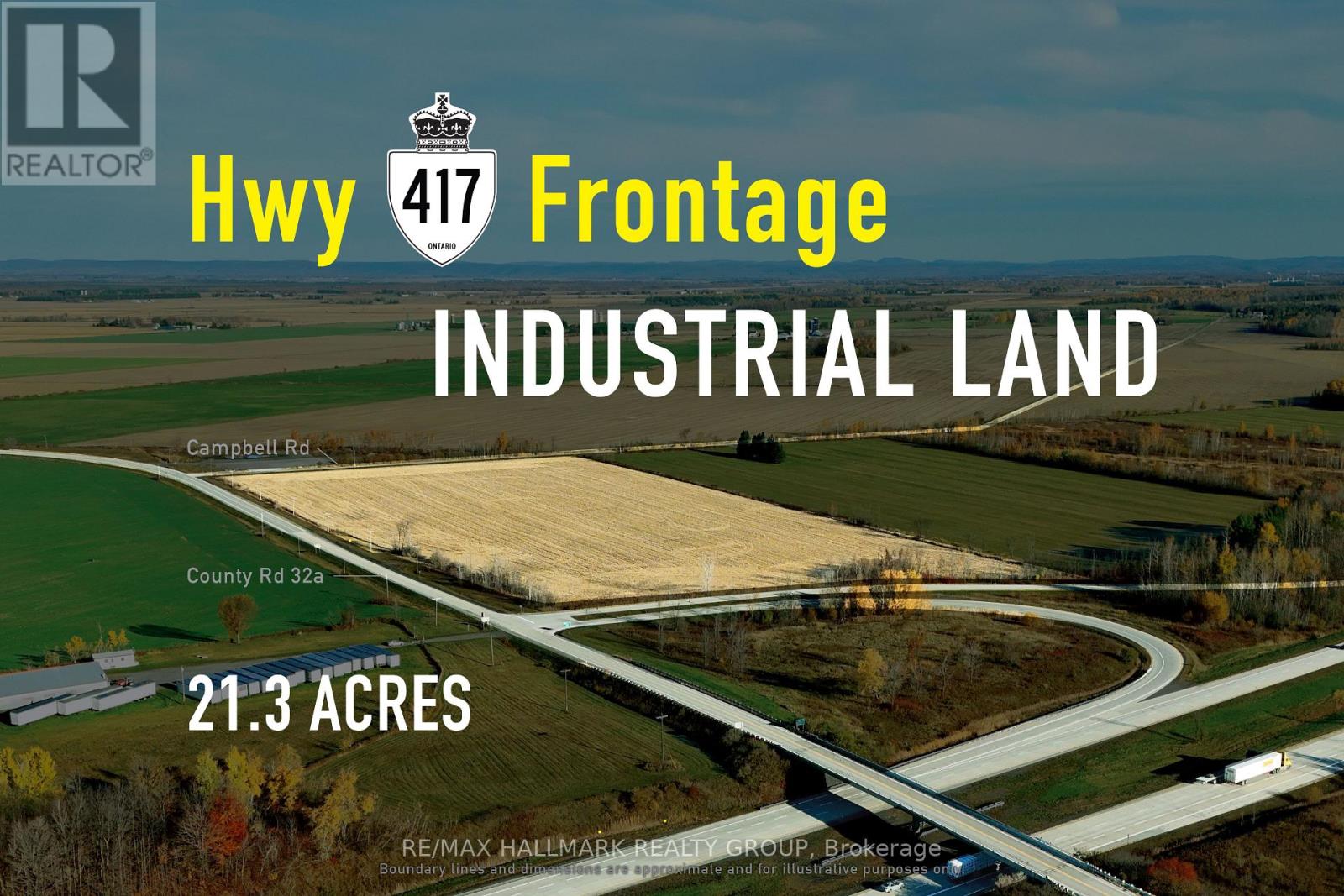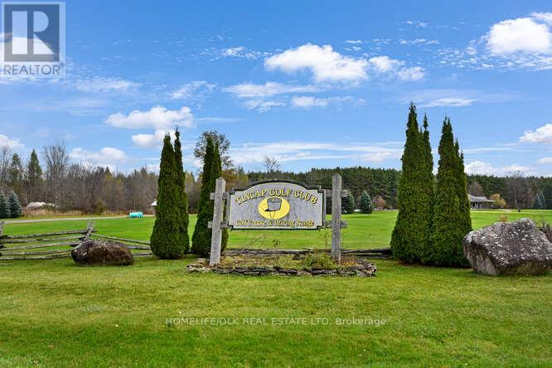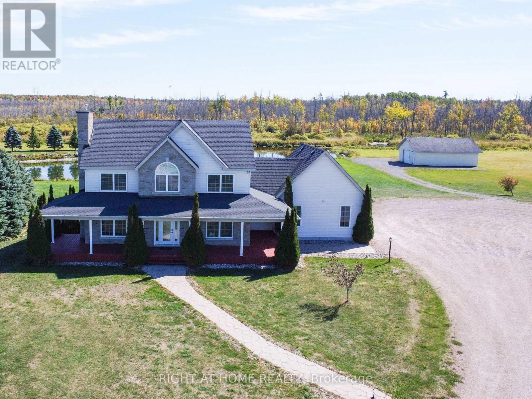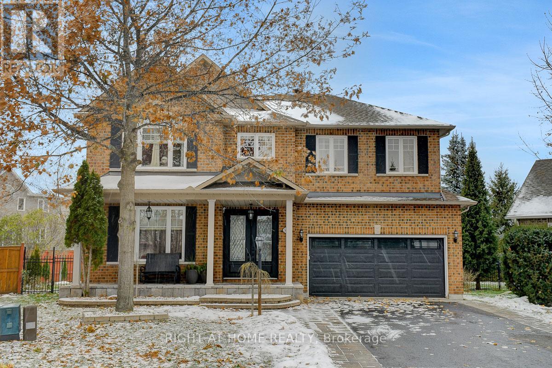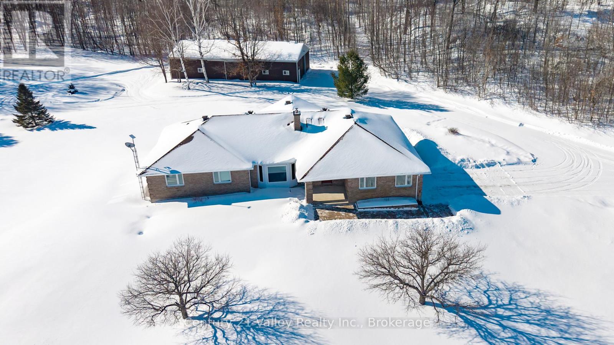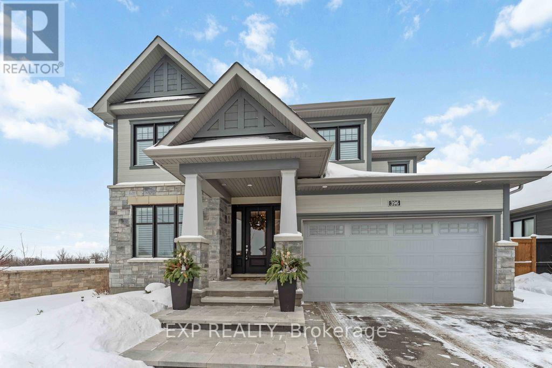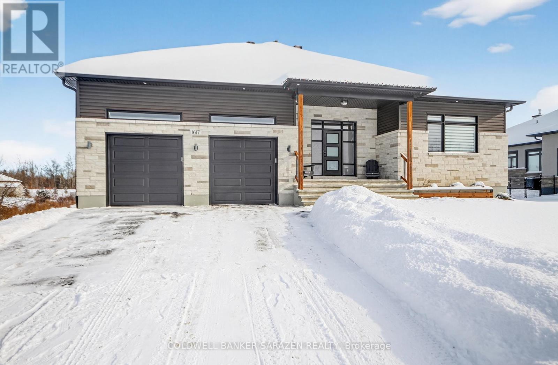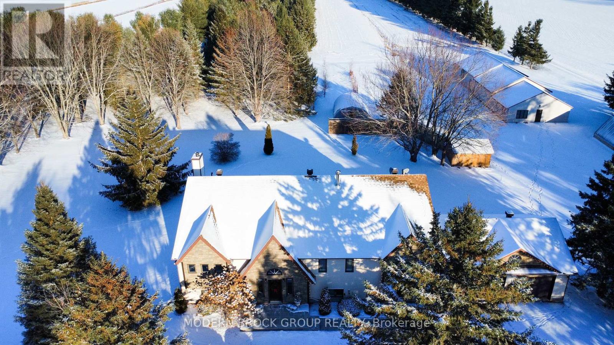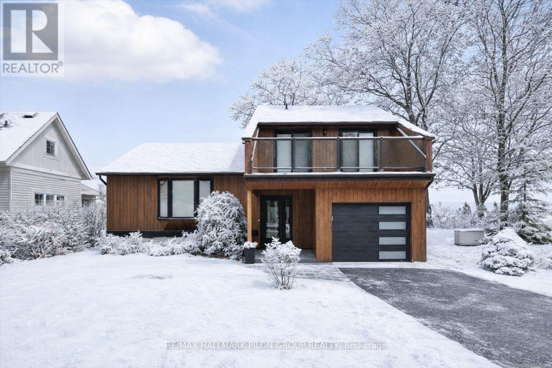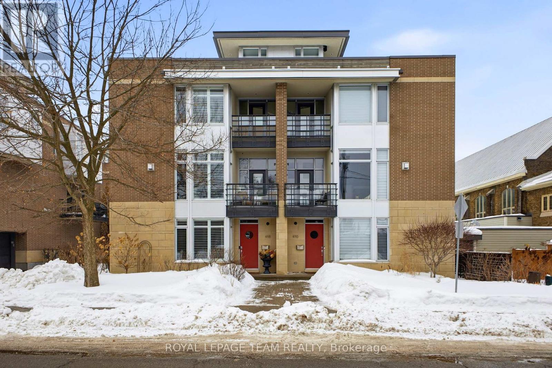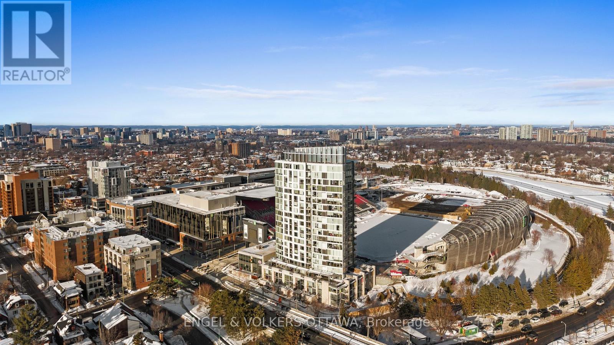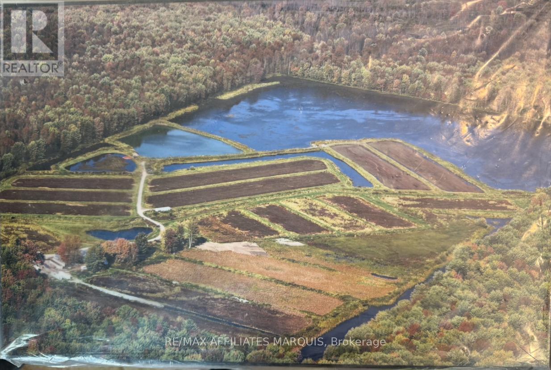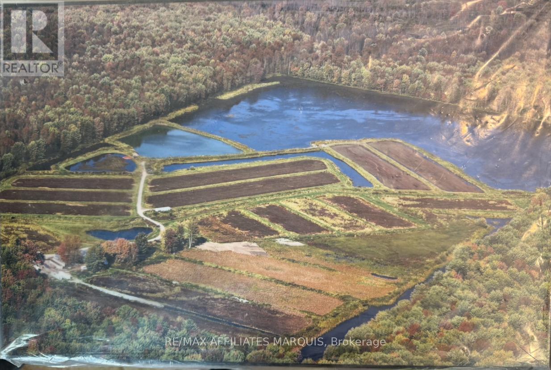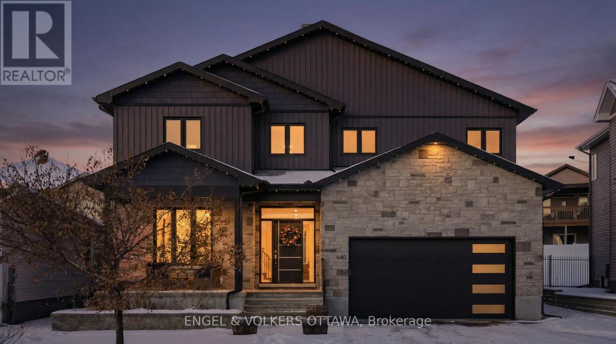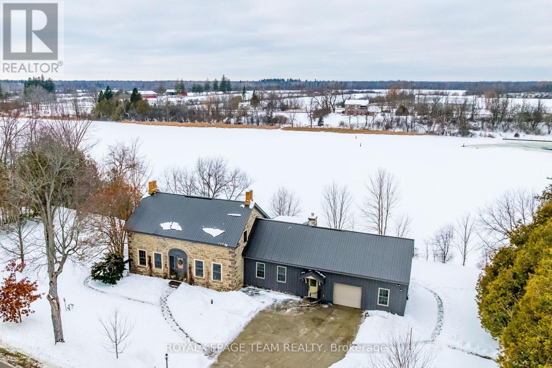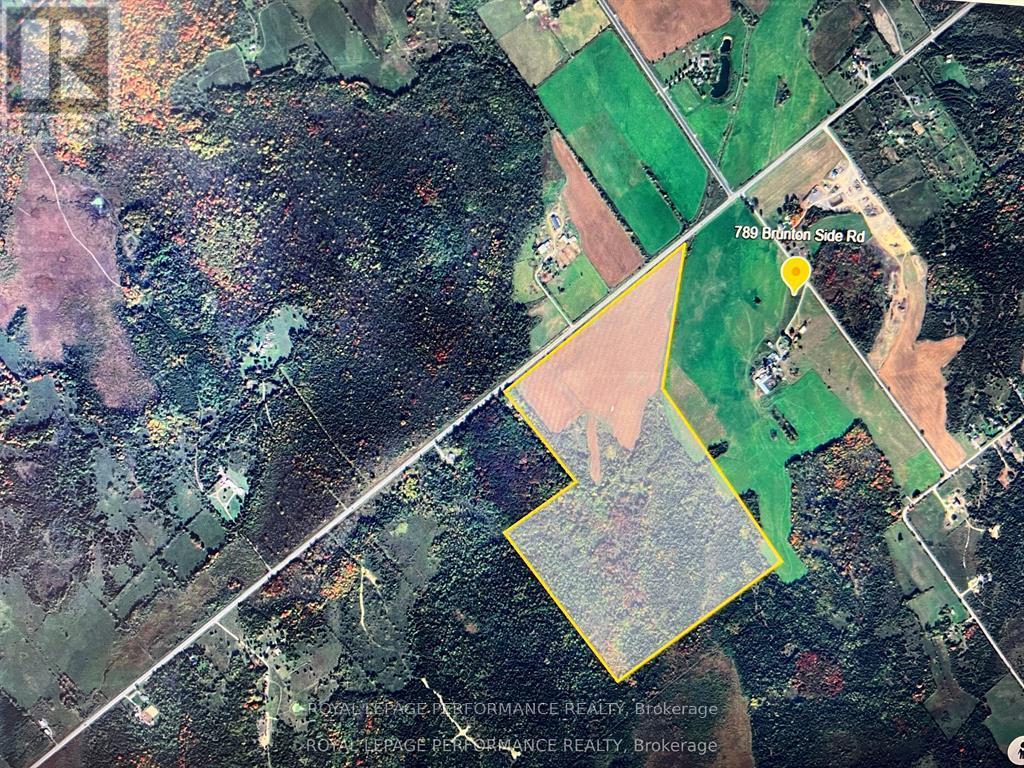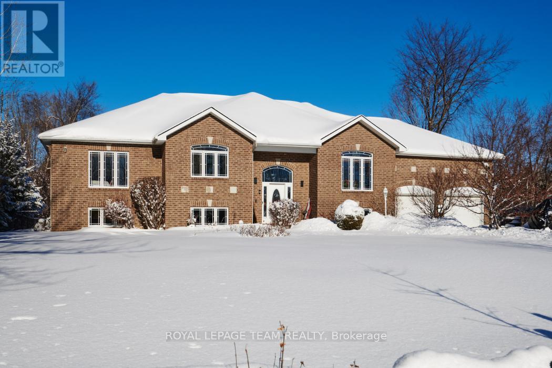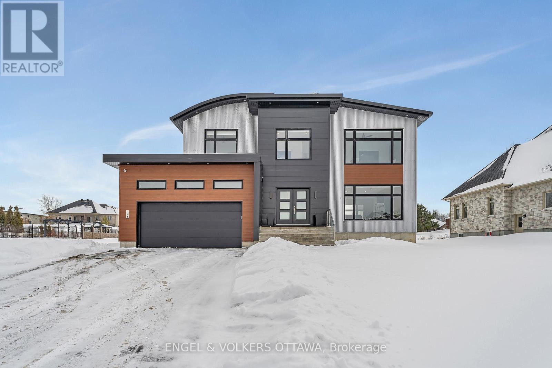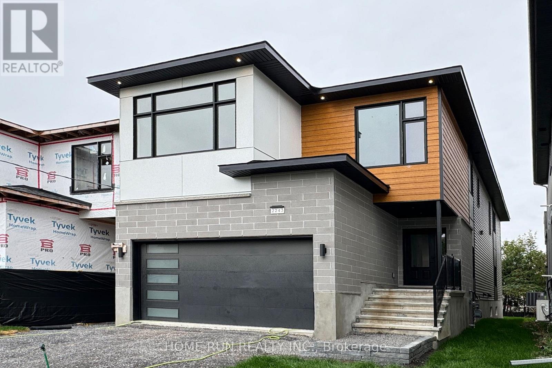We are here to answer any question about a listing and to facilitate viewing a property.
00 County 23a Road
North Glengarry, Ontario
Located at 00 County Rd 23A in Dunvegan (North Glengarry), this 20-acre industrial parcel is fully cleared raw land with broad frontage and direct exposure abutting the Hwy 417 off-ramp-delivering exceptional visibility and immediate access to the Ottawa-Montréal trunk. A clean, level canvas for yard-intensive operations, trailer staging, and phased build-to-suit shop development (subject to approvals), offering regional connectivity without metro overhead. Ideal for contractors, logistics operators, and service-industrial users seeking scalable outdoor capacity with highway-front profile. (id:43934)
Nil Clark Island
South Glengarry, Ontario
Clark Island and Dudens Crab Island offer a rare opportunity to purchase two Akwesasne islands located in the Ontario portion of the Mohawk Territory, available exclusively to MCA-registered individuals. Clark Island is currently income-generating with established cottage rentals, while a large portion of the island remains undeveloped and ready for future expansion (Lot 5 Clark Island CLSR 51818, except Lot 5-1 Clark Island CLSR 61557 is in MCA's name) . Both islands sit along the international shipping channel directly across from Summerstown Marina and are accessible only by boat, providing a private and peaceful setting surrounded by neighbouring islands such as Stanley and Jacobs. This package is ideal for buyers seeking a unique waterfront investment, a family retreat, or a long-term development opportunity within Akwesasne territory. (id:43934)
1165 9th Line
Beckwith, Ontario
****** OPEN HOUSE on Sunday 22nd Feb-2026 **** Welcome to 1165 9th Line in Beckwith, a custom-built 2-storey home, with *walk-out basement*, nestled on *102.45 acres* of picturesque countryside. This 4-bedroom, 4-bathroom residence, built with city permit in 2009, features a charming wrap-around front porch and a walkout basement, offering stunning views of a landscaped pond, creek, and a park-like setting. The *massive 1,200 sq ft detached garage*, in addition to attached garage, is perfect for hobbyists or extra storage. Inside, you'll find *2,335 sq ft of above ground*, with hardwood and tile throughout the main levels, a spacious open-concept kitchen and family room, formal dining and living areas, and an oversized laundry/mudroom. A beautiful hardwood staircase leads to the second floor, where the primary bedroom includes an ensuite, and two additional bedrooms share a cheater bathroom. The finished lower level features *900 sq ft finished walk-out basement* with a fourth bedroom & its own ensuite. Located just a short walk from the Beckwith Recreation Complex and a 10-minute drive to Carleton Place shopping, this property offers the perfect blend of rural tranquility and modern convenience, plus the unique opportunity to enjoy outdoor skating on your own pond or explore forested trails along the water. *Bonus: Confirmed Detached Additional Residential Unit (DARU)* on the property can be permitted with City's approval!!! (id:43934)
523 Landswood Way
Ottawa, Ontario
Open House Sunday February 15, 2026 1-2:30pm. Wow!! Incredibly spacious & updated quality built Holitzner home offering Approx. 4700 sq. ft. of finished living space, on Huge premium lot with inground salt water pool & located on a quiet family street in sought after Deer Run! Features & updates too numerous to mention. Offers main floor den, no carpet in home, main floor laundry with sink, formal dining with vaulted ceiling, stunning gourmet kitchen with pantry, gas stove, large island with storage, quartz counters & plenty of cupboard space, breakfast area, main floor family room with stoned gas fireplace & built in shelving, open hardwood staircase to 2nd floor that has loft, 4 bedrooms all with access to gorgeous baths, primary bedroom retreat with spa like 5 piece ensuite & walk-in closet, finished basement includes big rec room, 2 additional bedrooms , full bath and storage, fenced backyard offers large Trex deck with aluminum railings(Approx. 2020), fruit trees and vegetable beds, gas hook up for BBQ, nicely landscaped- Enjoy a summer getaway in your own backyard, roof approx. 2021, central air approx.2024-2025, furnace (Lennox) 2026, central vac approx. 2019, garage door & opener approx. 2023, interlocking stone in front & back yards approx. 2020 & so much more!! Just Move in!!! (id:43934)
5421 Carp Road
Ottawa, Ontario
Welcome to 5421 Carp Road, a private 10-acre estate that combines country living with convenience and space for the entire family. As you drive up the private driveway, you will immediately feel the tranquility and seclusion of the property. This all-brick bungalow offers 3 + 2 bedrooms, a fully finished basement, and an attached two-car garage, making it an ideal home for those seeking both comfort and function. The home is surrounded by open fields in the front and green space to the rear, providing beautiful views and a peaceful backdrop. Inside, the main floor greets you with a spacious foyer featuring skylights and a striking oak staircase. The layout includes a bright living room, formal dining room, and a separate kitchen with ample space for everyday living. The huge primary bedroom is a retreat in itself, complete with a gorgeous ensuite. Two additional bedrooms and a full bathroom complete this level, along with a separate sitting room and convenient main floor laundry. The abundance of large windows throughout ensures every space is filled with natural light. The fully finished basement is perfect for entertaining and extended family living. It features a massive great room, a second living room, two more bedrooms, a two-piece bath, and a large office or exercise room. There is also plenty of storage to keep everything organized. Efficiently designed, the home runs on a closed-loop ground source heat pump, keeping energy costs manageable year-round. Beyond the home, the property includes a large barn and garden area with a greenhouse. Once a three-stall horse barn, the building has been converted to a workshop and garage, offering endless possibilities for hobbyists, storage, or even future livestock. Whether you are seeking space for your hobbies, a place to garden, or simply room to enjoy nature, this property delivers. A quick closing is possible, and all offers require 48-hour irrevocable. Don't miss your chance to own this rare Carp Road estate. (id:43934)
396 Trestle Street
Ottawa, Ontario
Exquisite Heartwood Minto home, on a coveted 75'x100' corner lot in the prestigious Mahogany Community. This luxury residence features 5 bedrooms & 4 bathrooms, perfect for multi-generational living, with over $75,000.00 in premium builder upgrades. An interlock expanded driveway with grand stone steps welcomes you into this one-of-a-kind home, boasting 9ft ceilings on main level & basement. Rich hardwood flooring & elegant tile, grace the main & upper levels. The main floor includes a private home office, a sophisticated formal dining room, & a chef's kitchen with quartz countertops, stainless steel Kitchen Aid appliances (induction stove), Sharp drawer microwave. A spacious mudroom off the garage, ensures organization. The family room captivates with a white brick feature wall, a gas fireplace, as well as a wall of windows that fill the space with natural light. Custom California shutters adorn the windows throughout the home. The main-floor overlooks the backyard oasis, with over $200.000.00 invested in creating a vacation-like setting. Sunshine bathes the yard from morning to evening, anchored by a custom electrified gazebo with integrated lighting, gutters, & sunshades, overlooking a large, stunning inground pool with relaxing waterfall. Impeccable stonework, raised garden bed, & fully fenced perimeter, as well as the cedar lined back fence, create a private resort-style setting. Upstairs, find 4 generous bedrooms, plus a luxurious primary retreat with a spa-inspired 5-piece ensuite. A 4-piece bathroom & convenient second-floor laundry room enhances everyday living. The fully finished lower level adds versatility, with laminate flooring, a large recreation room, a 4-piece bathroom, & a 5th bedroom with walk in closet. Ample storage throughout the home showcases unmatched craftsmanship, & thoughtful design. This extraordinary home is truly a showstopper, featuring outdoor living space perfect for enjoying Ontario summers in style. (id:43934)
1617 Magic Morning Way
Ottawa, Ontario
Welcome to an extraordinary opportunity in the tranquil community of Greely! Presenting a custom executive bungalow nestled on a 116x300-sqft parcel, offering ~4160-sqft of inviting living space (up & down), with 3+2 bedrooms; 3 full baths; & abundant access to outdoor spaces. The main level offers 10' ceiling heights, 11' in the living rm, & a layout made for entertaining. The chef's kitchen is a showstopper w/ quartz countertops; 2 sinks; a fabulous island w/ breakfast bar seating; a butler's pantry; plenty of cabinet and counter space; & access to the sun filled portion of the full-width deck -- offering backyard views & covered & exposed seating. The living room features a feature wall w/ a stunning fireplace & plenty of storage; coffered ceilings & pot lights; & patio doors to full-width deck. There are 3 bedrooms on the main level, including the primary, which includes a large walk-in closet; stunning 5-piece ensuite w/ double sinks; a separate shower & soaker tub; pot lights; patio doors to the deck overlooking the large yard. The second bedroom is adjacent to the full family bath; & the third bedroom is currently used as an office. The main level laundry room is conveniently located. Hardwood floors on the main level & staircase to the lower level. The walkout lower level features a offers tremendous finished space, including two bedrooms w/ above-grade windows; a den/home office/hobby room; full bathroom; & patio door w/ walkout access to the covered ground-level patio & backyard. Spacious oversized garage w/ 14.5' walls and two 8'x8' garage doors; inside entry; & side door access to the yard. The surfaced driveway offers parking for several vehicles. There is a 10'x16' full-height shed w/ garage & entrance doors. 2 modern floor outlets (living room & office/bedroom). Tucked away at the end of a dead-end street w/ limited through traffic. This is more than a home - it's a lifestyle in one of Ottawa's most desirable communities. Book your private tour today! (id:43934)
1329 South Gower Drive
North Grenville, Ontario
Welcome to an exceptional property offering unmatched privacy, natural beauty, and refined living on 23.74 acres of mature, meticulously maintained grounds. This serene estate showcases lush landscaping, stately trees, and thoughtfully cultivated gardens, creating an oasis ideal for nature lovers and hobbyists.The property includes a greenhouse, apple trees, raspberry and blueberry bushes, and established asparagus beds, providing fresh, homegrown produce through the seasons. A charming small pond becomes the perfect spot for winter skating, while a scenic creek running through the back offers a peaceful setting for canoeing and kayaking right at home.Inside, the home is bright, airy, and designed for both comfort and functionality. The beautifully updated kitchen and dining area flow effortlessly for everyday living and entertaining. The sunken living room serves as a stunning focal point-featuring a wood-burning fireplace set against a dramatic stone wall, creating a warm and inviting atmosphere. A stylish bar area off the dining room adds convenience for hosting.The home offers spacious bedrooms, including an impressive primary suite with custom cabinetry providing exceptional storage. A unique bonus room-makes an ideal home office, library, or creative studio.Practicality is built in with a main-floor laundry room, while the fully finished basement offers additional living space with a cozy pellet stove, extensive built-in storage, and a second laundry room for added convenience.For hobbyists, tradespeople, or business owners, the property includes an expansive 110' x 30' workshop complete with office space, 400-amp service, and a 3-phase converter-providing exceptional capability for a variety of uses. The attached garage includes direct access to the basement, enhancing functionality.This rare property blends luxury, comfort, and natural tranquility-an extraordinary opportunity for anyone seeking a private retreat with all the amenities of a high-end home. (id:43934)
584 Bayview Drive
Ottawa, Ontario
Own a Slice of Paradise on the Water in Constance Bay! This truly turn-key, fully renovated beach house sits on a rare stretch of wide soft sandy beach. Enjoy stunning views of the Gatineau Hills and Ottawa River.Perfect for an active lifestyle, enjoy nearby trails, go kayaking, walk on the beach, or just sit back and enjoy the view.Whether you're seeking a year-round home or cottage retreat, located only 20 mins from Kanata, this property offers a lifestyle that shines in every season.Thoughtfully redesigned cedar home, featuring 3 spacious bedrooms, each with sliding patio doors & balcony access. The primary suite offers a serene escape with an idyllic river view, and a beautiful ensuite with glass-enclosed tiled walk-in shower.Two additional baths include a full bath with soaker tub & a stylish powder room.At the heart of the home is a custom luxury Deslaurier kitchen with quartz counters & quartz backsplash, floating shelves, a massive island with seating for 4, and high-end appliances, including a ceran stovetop & oven with built-in air fryer, panelled dishwasher, & drawer microwave. Pella windows frame sweeping water views, while wide-plank real white oak hardwood floors add warmth & elegance.The vintage 1970s Swedish wood-burning fireplace is an architectural highlight perfect for cozy nights in..Enjoy the heated finished garage, available Bell 5G internet, Generac generator, and convenient upstairs laundry.Custom Preston blinds, high-end dimmers, and a new garage door are just a few more thoughtful touches.Outdoors, the composite deck with glass railings is the perfect spot to soak in the natural beauty of mature oaks, lilacs, gardens, and a tranquil pond that leads to the picturesque sandy beach.Captivating views in every season, the perfect place to take in fiery fall colours, drifting snow over the icy river, or golden sunsets on warm summer nights.Recent updates include central AC(20), heat pump (21), HWT(20) roof (21) Your slice of paradise awaits! (id:43934)
418 Mayfair Avenue
Ottawa, Ontario
Welcome to St. George's Yard, an exclusive and award-winning development by Barry Hobin Architecture and Uniform Urban Developments, nestled in the heart of Wellington Village. Built in 2010, this meticulously designed 2-bedroom plus den, 3-bathroom home is perfectly tailored for the discerning homeowner. It is situated next to the serene Byron Linear Park, just a short stroll from Wellington Village and steps to your favourite shops and restaurants. This elegant residence offers a premium living environment across multiple levels, featuring: a rare double car garage, providing convenience and coveted storage space. Main level versatility includes a functional den/office that can easily be utilized as a third bedroom. Second level grandeur showcases an open-concept living, dining, and kitchen area with soaring high ceilings. The gourmet kitchen boasts newer appliances and loads of cupboard and counter space, a generous butler's pantry, and is conveniently located near the laundry area and a powder room. Third level luxury, features a tranquil primary suite with a walk-in closet and a spa-like ensuite. A second bedroom with its own ensuite provides ideal guest or family accommodation. Outdoor living, enjoy multiple balconies and a stunning rooftop deck, ideal for watching sunsets and entertaining guests. Do not miss out on living in this desirable community. Common element fee: $3,200/year for snow removal of walkway & driveway, and lawn & garden maintenance. (id:43934)
110 - 1035 Bank Street
Ottawa, Ontario
Set within one of Ottawa's most prestigious and vibrant urban destinations, this exceptional two-storey luxury townhome at 1035 Bank Street delivers an elevated lifestyle defined by refined design, architectural beauty, and breathtaking Rideau Canal views, further enhanced by an exceptional array of condominium amenities. Meticulously curated with custom, high-end finishes throughout, this sophisticated home showcases a seamless fusion of contemporary elegance and timeless design. The open-concept main floor is anchored by beautiful hardwood flooring, creating warmth and continuity across the principal living spaces.The well-appointed kitchen is thoughtfully designed for both everyday living and entertaining, featuring quality finishes and a functional island with seating for casual dining. The layout flows seamlessly into a formal dining area and an elegant living room dramatically framed by soaring windows overlooking the Rideau Canal, flooding the home with natural light and providing a stunning year-round backdrop.From the main living space, step directly outside to the beautiful stone patio, ideal for entertaining, relaxing, or enjoying the vibrant energy of Lansdowne while maintaining a sense of refined privacy. Upstairs, the home transitions into a private and serene environment designed for comfort and flexibility. The primary suite serves as a true retreat, offering generous proportions, refined finishes, and direct access to a private balcony overlooking the Rideau Canal. The spa-inspired ensuite features a custom oversized glass shower and double vanity. The secondary bedroom is equally well-appointed with its own ensuite. A versatile loft with Murphy bed provides ideal space for guests, a home office, or additional lounge space. Perfectly positioned within Lansdowne Park, this residence places you steps from boutique shopping, award-winning restaurants, cafés, entertainment venues, and year-round recreation along the canal. (id:43934)
168 Kaswit Drive
Beckwith, Ontario
168 Kaswit Dr Luxury Lakeside Living Awaits! Welcome to this stunning 2022 custom-built walkout bungalow just steps from the serene shores of Mississippi Lake. Nestled in the exclusive Lakeside community, this 3-bedroom home with a walkout basement and over sized 3-car garage blends modern luxury with the tranquility of nature. As a homeowner, you'll enjoy private ownership of a beautifully maintained waterfront park complete with a boat launch, BBQ area, and more. Step inside and be captivated by soaring cathedral ceilings and floor-to-ceiling windows that flood the grand living room with natural light. A cozy gas fireplace anchors the space, creating a perfect setting for relaxing or entertaining. The open-concept main floor features elegant 5 oak hardwood flooring, a chefs kitchen with a dramatic waterfall quartz island, gas range, walk-in pantry, and premium stainless steel appliances. The spacious primary suite offers dual closets and a spa-like 5-piece ensuite. You'll also find a second bedroom, stylish 3-piece bath, and a generous office (or optional 4th bedroom) on this level. Downstairs, the bright walkout basement boasts a large family room, third bedroom, sunlit office (easily a 5th bedroom), 3-piece bathroom, and a flexible bonus room currently used as a gym. There's also ample storage space in the unfinished area. Additional highlights include: Hunter Douglas shades throughout the main level, EcoFlo septic system & HRV, Full irrigation system, EV charging outlets in garage, GenerLink, Built in Dog Bath and $120/month association fee includes access to the private park, boat launch, and more (fees will decrease as future phases are completed) This home offers the perfect blend of refined living and outdoor lifestyle, with potential for up to 5 bedrooms and exceptional design throughout. Don't miss your chance to make 168 Kaswit Dr your forever home, book your private showing today (id:43934)
0 Stagecoach Road
Ottawa, Ontario
Rare Opportunity: Established Cranberry Farm in the City of Ottawa Presenting Upper Canada Cranberries, a truly one-of-a-kind agricultural property and the only commercial cranberry farm in Eastern Ontario-and one of just three in all of Ontario. Located within the City of Ottawa, just 12 minutes south of Ottawa International Airport, this exceptional property combines prime accessibility with a fully functioning agricultural operation. The farm spans approximately 100 acres and features naturally acidic soil, abundant peat moss, and a creek running through the property-ideal, established conditions for cranberry cultivation. The land was historically a bog, thoughtfully restored to support sustainable cranberry production while working in harmony with the natural environment. The property includes developed cranberry beds, specialized harvesting infrastructure, and a proven growing system. The operation has successfully produced fresh cranberries and value-added products, including cranberry sauce, jam, chutney, dried cranberries, and beverages, with strong retail and wholesale demand. This offering represents an exceptional investment opportunity for: Agricultural investors Specialty crop producers Agri-tourism ventures Local food and sustainability-focused operators With an established brand, loyal customer base, and expansion potential, Upper Canada Cranberries is more than land-it's a turnkey agricultural legacy in a highly sought-after urban location. A rare chance to own a landmark farming operation with unmatched character and growth potential. Contact listing agent for details (id:43934)
0 Stagecoach Road
Ottawa, Ontario
Rare Opportunity: Established Cranberry Farm in the City of Ottawa Presenting Upper Canada Cranberries, a truly one-of-a-kind agricultural property and the only commercial cranberry farm in Eastern Ontario-and one of just three in all of Ontario. Located within the City of Ottawa, just 12 minutes south of Ottawa International Airport, this exceptional property combines prime accessibility with a fully functioning agricultural operation. The farm spans approximately 100 acres and features naturally acidic soil, abundant peat moss, and a creek running through the property-ideal, established conditions for cranberry cultivation. The land was historically a bog, thoughtfully restored to support sustainable cranberry production while working in harmony with the natural environment. The property includes developed cranberry beds, specialized harvesting infrastructure, and a proven growing system. The operation has successfully produced fresh cranberries and value-added products, including cranberry sauce, jam, chutney, dried cranberries, and beverages, with strong retail and wholesale demand. This offering represents an exceptional investment opportunity for: Agricultural investors Specialty crop producers Agri-tourism ventures Local food and sustainability-focused operators With an established brand, loyal customer base, and expansion potential, Upper Canada Cranberries is more than land-it's a turnkey agricultural legacy in a highly sought-after urban location. A rare chance to own a landmark farming operation with unmatched character and growth potential. Contact listing agent for details (id:43934)
640 Meadowridge Circle
Ottawa, Ontario
This beautiful family home is the largest model in the neighbourhood and truly checks all the boxes. A welcoming front foyer leads to a convenient home office, while the impressive 3-car garage features a durable Polyaspartic floor coating and opens into a convenient mudroom.The open-concept main living area boasts soaring vaulted ceilings and expansive windows that flood the space with natural light. The chef inspired kitchen offers high-end appliances, a stunning leathered stone countertop that feels like a true art piece, a walk-in pantry, pot filler, and a large island perfect for entertaining. The upper level, which overlooks the living room, includes 4 generous bedrooms all with walk-in closets, including a spacious primary suite complete with a large walk-in closet and luxurious ensuite bathroom, an upper floor laundry room and a family bathroom. The finished lower level with high ceilings, radiant in floor heating and a full bathroom offers endless possibilities-create a guest suite, personal gym, and/or entertainment room. Outside, the backyard oasis was fully completed in 2023 and designed for maximum enjoyment, featuring extensive landscaping and stonework, a sparkling saltwater pool, gazebo wired for a TV, stone fire pit, and an artificial turf area perfect for pets. This is the perfect home for a family to establish roots in a sought-after area, just a short walk to Carp village with its coffee shops, bakeries, restaurants, Carp Creamery, and the famous Carp Farmers' Market and fair. This home is worth a look - opportunities like this rarely come up in the area. (id:43934)
1797 March Road
Ottawa, Ontario
Bright, Custom-Built Bungalow in a Peaceful Country Setting. Enjoy the best of country living just minutes from all the amenities of Kanata and Carp Village. This beautifully crafted, one-level bungalow is filled with natural light and surrounded by nature offering both privacy and convenience. Step into a spacious great room with hardwood flooring, radiant heat, a cozy wood stove, and walk-out access to a large west-facing deck perfect for relaxing and enjoying spectacular sunsets. The kitchen features granite countertops, included appliances, and is conveniently located next to the laundry area. An oversized double garage with inside entry makes unloading groceries effortless. The thoughtful layout includes a private primary bedroom with a 3-piece ensuite, while two additional bedrooms share a full 4-piece bath (double sinks) ideal for family or guests. A large utility room, off the garage, offers easy access to mechanical systems and extra storage for your outdoor gear. (id:43934)
437 County 23 Road
Merrickville-Wolford, Ontario
Welcome to Spillway Farm, circa 1835, a stunning waterfront stone home w/ exquisite custom renovations by Hubbard & Co! Located along the Rideau System, UNESCO World Heritage site, this breathtaking waterfront home offers a rare blend of preservation of historic allure w/contemporary convenience & design. Featuring 4 bedrooms + den, 3 full bathrooms & many elegant rooms for entertaining, this home is filled with natural light accentuating its inherent warmth & rich heritage. The custom kitchen w/waterfront view & exposed stone wall showcases luxury cabinetry, granite countertops, an island w/seating, refurbished wood floors & a pantry w/artistic coffee bar! The kitchen leads seamlessly to the elegant dining room w/deep window sills, wide baseboards & refurbished flooring, or to the majestic living room w/stone fireplace, wood hewn mantle & exceptional waterfront views! A side entrance w/inside entry to a garage w/additional loft storage space is conveniently adjacent a full bath/laundry room w/exposed stone wall, farmhouse drop sink & ample cupboard/counter space for laundry area. An office/den off the rear entry deck offers water views, deep window sills & refurbished original floors. The spacious second level showcases 4 bedrooms, one presently utilized as an office, a main bath w/sliding wood door, ample closet & storage space, deep window sills & refurbished floors. The primary bedroom leads to a gorgeous 4-piece ensuite bathroom w/penny round flooring, tiled shower, & a claw tub w/waterfront view! Landscaped w/stunning perennials, rose bushes, numerous tree varieties & a flag stone entry w/full concrete driveway. Rear tiered deck & porch offer many spaces for entertaining; aesthetic stairs lead to expansive dock for unparalleled sunset views! Spillway Farm is a paradise where you can watch loons, osprey, blue herons or traverse the spectacular Rideau waterway via boat from your Fendock; this tranquil waterfront oasis in a historic community awaits! (id:43934)
789 Brunton Side Road
Beckwith, Ontario
144-acre property with Richmond Road frontage just minutes from Kanata, Stittsville, and Richmond. Features approximately 44 acres of productive tillable farmland (AG) and 100 acres of mixed bush (RU) and forest, offering both open agricultural use and natural beauty. Zoned Agricultural and Rural, this parcel provides excellent potential for continued farming, recreational enjoyment, or long-term investment in a sought-after west Ottawa corridor. Rare opportunity-confidential inquiries welcome. (id:43934)
6637 Stanmore Street
Ottawa, Ontario
Luxury living awaits you in this spectacular 6 bedroom, 4 bathroom family home located in popular Stanley Park, a highly sought after neighbourhood in popular Greely. You are greeted as you enter the expansive foyer with double closets and open views of the upper and lower levels. There is also a large separate 'mud room' with closet off the garage. The semi open concept is perfect for entertaining and large families, starting in the great room, with cathedral ceilings, custom built in cabinetry, built in surround sound and a cozy gas fireplace. Enjoy creating in the chefs island kitchen, providing extensive custom cabinetry storage, granite counters, built in eating bar, and a new (2025) induction stove. Dinner parties are a breeze in the spacious dining room. Enter the generously sized primary bedroom through the double doors, and soak your cares away in the corner air-jet tub. This room also includes a walk-in closet and 5 piece ensuite bath with cathedral ceiling and vanity counter. There are 2 additional well sized bedrooms on this level, as well as a 4 piece cheater ensuite, 2 piece powder room and laundry room. A wide staircase brings you to the lower level, hosting 9 foot ceilings. This expansive level hosts an open family room with gas fireplace and recreational room area. The entertaining space carries on into the wet bar area and kitchenette. There is space for everyone, as this level has 3 additional large bedrooms, each with double closets and massive windows, filling the space with natural light. Another 4 piece bathroom is conveniently located on this level, and great storage. (Check out the cozy under stair hangout)! Children and pets can run free in the fully fenced backyard. (Fencing height meets code if you want your own backyard pool). Warmer seasons are enjoyed on the grand covered deck, or spend your time at the gazebo, overlooking the pond. This home offers more you can dream of, and is the perfect turn key home for you and your family. (id:43934)
41 Blackshire Circle
Ottawa, Ontario
Exquisite Corner-Lot Home in Prestigious Stonebridge Golf Community. Welcome to 41 Blackshire Circle, an exceptional home nestled on a rare corner lot in the sought-after Stonebridge Golf Course Community. Golfer? Only a 4 minute walk to the door of the clubhouse to play golf or meet friends for lunch. Boasting over $250,000 in premium upgrades, this elegant 2-storey home is the epitome of refined living, offering a seamless blend of luxury, functionality, and resort-style amenities. From the moment you arrive, the homes impressive curb appeal and meticulously landscaped grounds make a striking first impression. Inside, a grand foyer with soaring ceiling sets the tone for the sophisticated interior, leading into spacious formal living and dining areas ideal for entertaining. At the heart of the home lies the gourmet kitchen, featuring an oversized island, ample cabinetry, and a cozy breakfast nook that overlooks the backyard oasis. The adjacent family room impresses with 18-ft ceilings, a full brick accent wall, and a gas fireplace, all framed by a stunning wall of windows that flood the space with natural light. Upstairs, the private primary retreat offers a serene sitting area, a luxurious 5-piece spa-inspired ensuite, and a generous walk-in closet. Three additional bedrooms provide ample space for family or guests along with another full bathroom. The fully finished basement is perfect for multi-generational living with a full kitchen and bathroom. There is also space to add a potential fifth bedroom, (window well already installed), making it ideal for a nanny or in-law suite. Step outside to your personal backyard resort, thoughtfully designed for both relaxation and entertainment. Enjoy a sparkling inground pool, gazebo, gas firepit, and interlock patio, all surrounded by lush, manicured gardens and a pool shed for convenience. (id:43934)
46 Forest Hill Road
South Stormont, Ontario
Welcome to this exceptional custom-built, automated home, crafted with precision and modern elegance. A striking centrepiece of this property is the stunning centre staircase with glass walls, complemented by sleek concrete floors and a beautiful natural gas fireplace that adds both warmth and style to the open-concept living space.This home is flooded with natural light, thanks to its southern exposure, floor-toceiling windows, and two oversized 5-foot patio doors. These doors open up to an expansive composite deck, offering the perfect space for entertaining or simply enjoying the outdoors.The gourmet kitchen is a true delight, featuring high-end stainless steel appliances, quartz countertops, and a spacious centre island with a built-in sink. Elegant pendant lighting adds extra flair, while the wine fridge, which holds 140+ bottles, ensures youre always ready to entertain in style.The cozy living room, complete with a fireplace, offers a perfect retreat, while the adjacent dining area comfortably accommodates a large table. The homes cutting-edge Control 4 automation system lets you easily adjust lighting and music, with compatibility for Apple, Google, Spotify, and more. *Ipad required. Lutron switches and pot lights throughout create the ideal ambiance.The primary suite is a luxurious escape, offering a spa-like ensuite with dual rain showers, massaging jets, a separate soaker tub, and double sinks. The expansive walk-in closet and beauty station complete the indulgent retreat. Second bedroom feature a large closet and ensuite bathrooms, while two additional bedrooms offers ample storage and natural light.The upstairs laundry featuring retractable doors and a nat gas dryer. The large, sun-filled basement provides possibilities for a gym, office, or rec room.The fully insulated two-door garage a natural gas heater and high enough for a car lift, while the driveway offers parking for six vehicles. Irrigation system for lawn (id:43934)
2239 Page Road
Ottawa, Ontario
Last Call! Don't miss the final opportunity to own in this prestigious Chapel Hill development - the last home available and your chance to design a fully custom-built residence tailored to your vision. Still open for your personalized finishes and design touches, this home blends craftsmanship, space, and flexibility like no other. Offering over 4,000 sq. ft. of total living area, this brand-new dream home is ideal for multigenerational living with a spacious in-law suite featuring its own separate side entrance, full kitchen, and private laundry. Step inside to experience soaring nearly 20-foot ceilings that fill the open-concept living and dining area with natural light. Elegant hardwood and tile flooring flow throughout, complemented by a modern kitchen designed for entertaining. With 9-foot ceilings on all three levels, every room feels bright, proud, and spacious. The second level features four generous bedrooms, including a luxurious primary suite with walk-in closet and spa-inspired ensuite. Two bedrooms share a convenient Jack & Jill bathroom, and an upstairs laundry room adds everyday ease. Situated in one of Orleans' most desirable neighborhoods, this Tarion-covered new build is move-in ready for Spring 2026. Enjoy premium location benefits near top schools, parks, transit, and all local amenities - but act fast, because this is your last chance to secure a home in this exclusive enclave. (id:43934)
105 Pitt Street E
Cornwall, Ontario
Great ,Prime Investment Opportunity Downtown Cornwall, Eights units building with Four commercial and Four Residential Units. 4 Commercial Units on the main floor and on Second floor, four Residential Units. generating a gross revenue of $151,740.00 and a net income of$109,199.00. The Financial Statement will only be provided to Buyer or agents once a conditional offer has been made. Businesses are not for sale, Only Building for sale.48 hours irrevocable on all offers. All Units will only be showed to buyers or agents once the conditional offer will be accepted. New roof April 2025,with 10 years warranty. The Real Property is being sold AS-IS. (id:43934)

