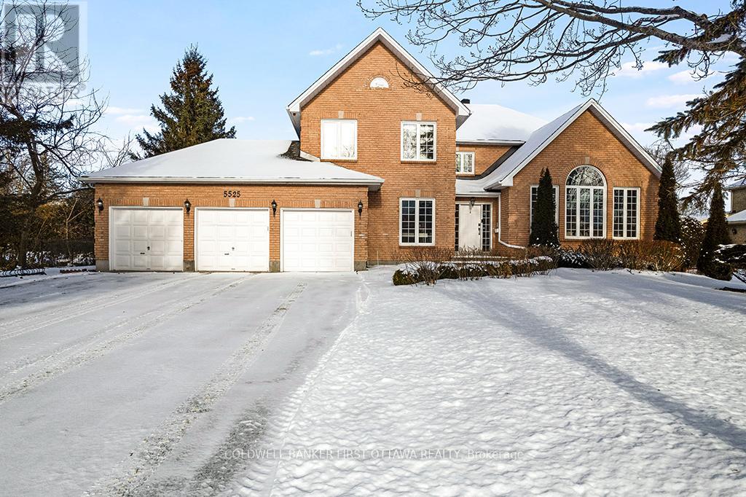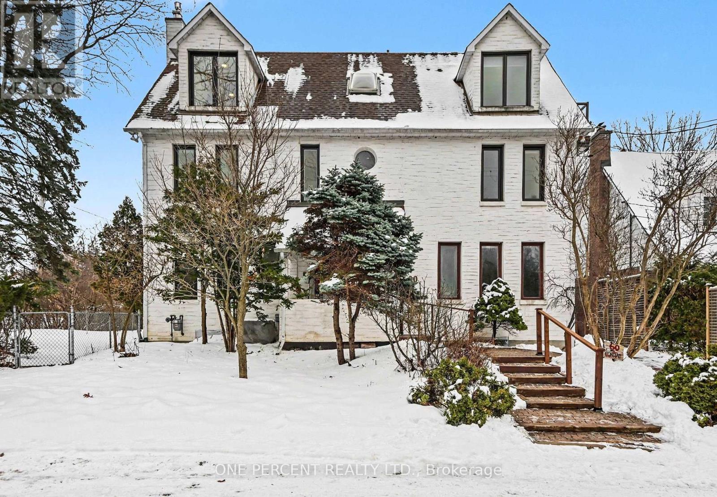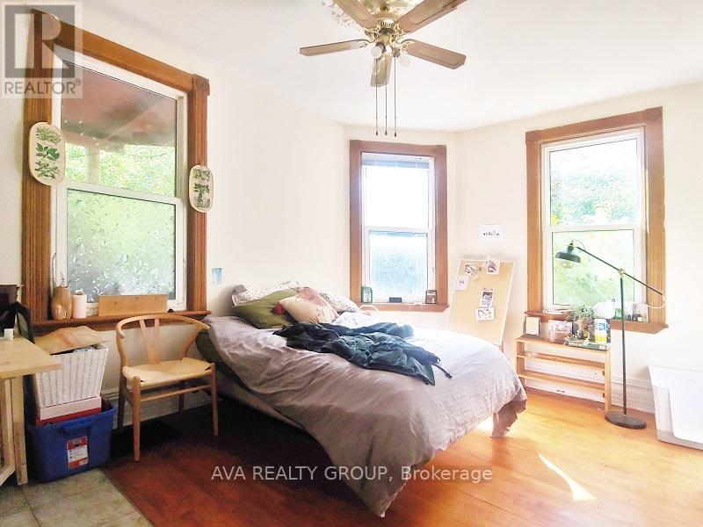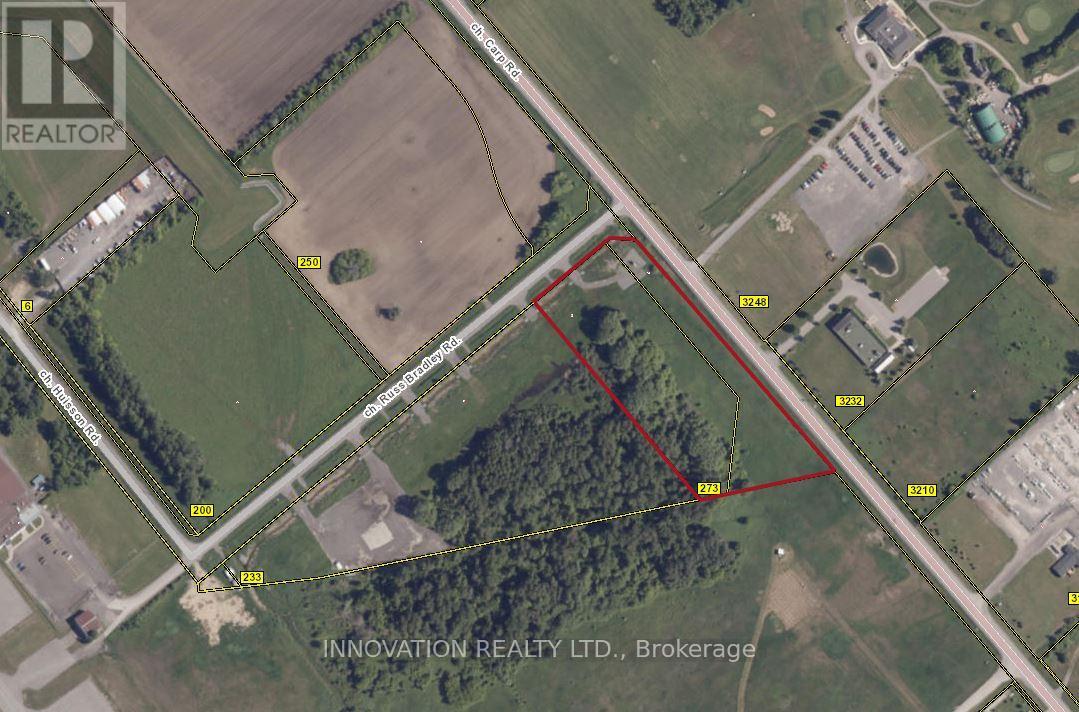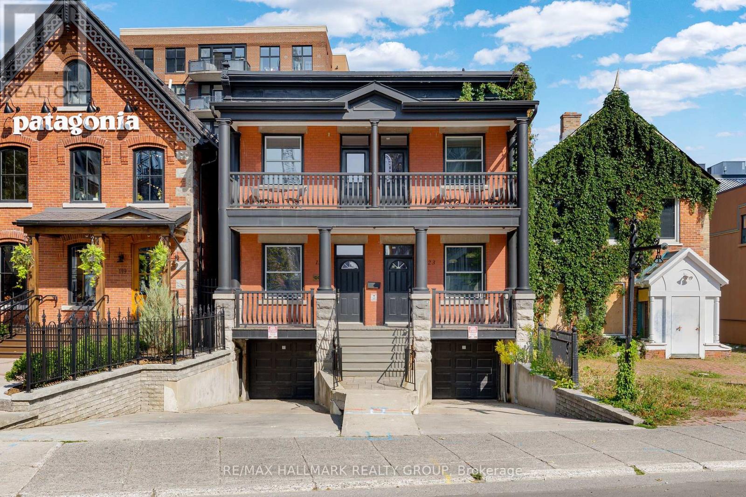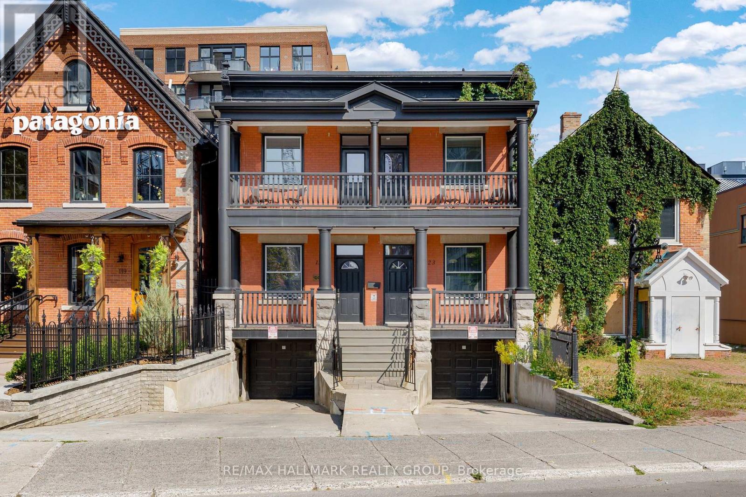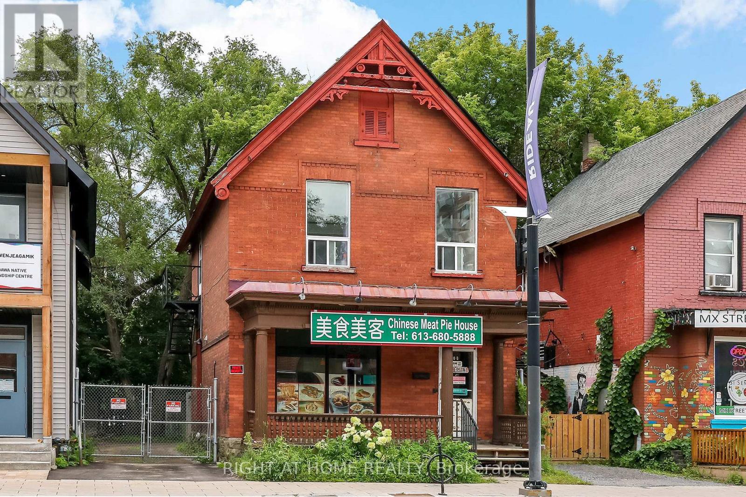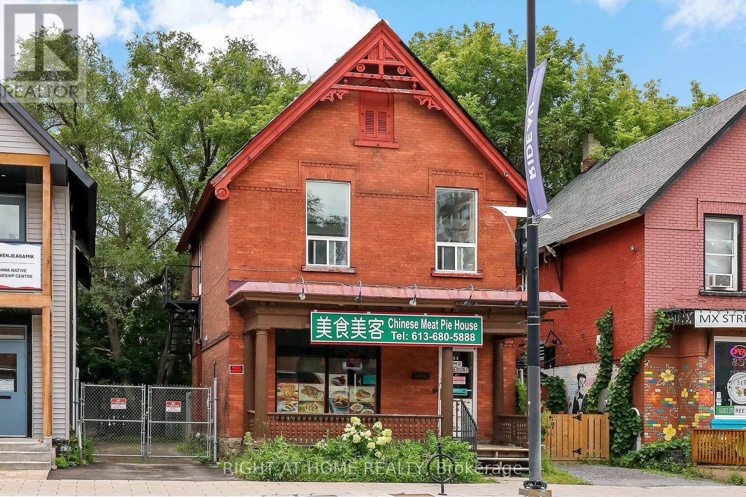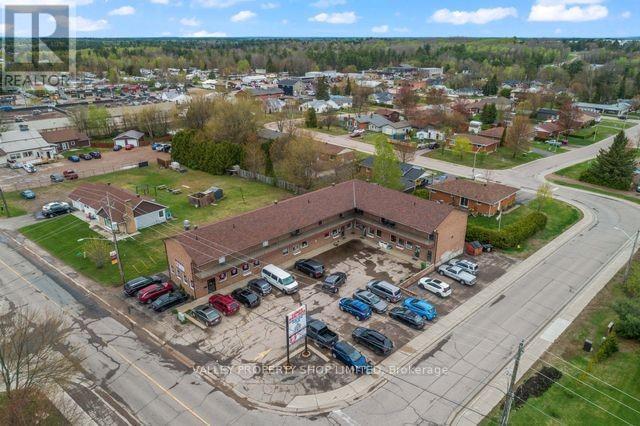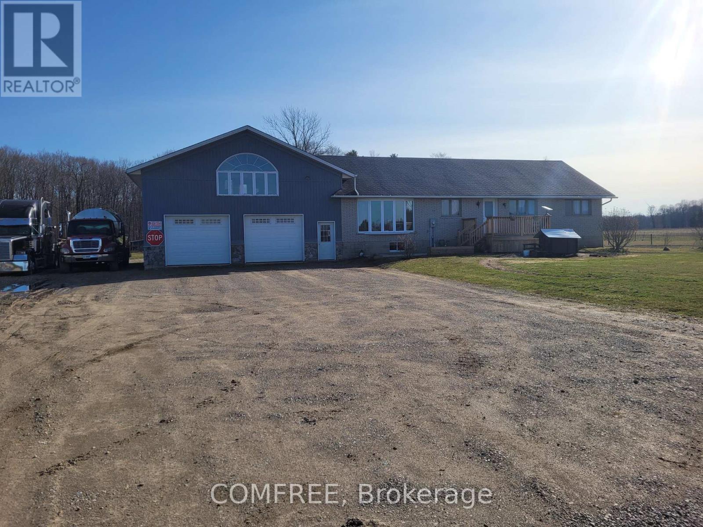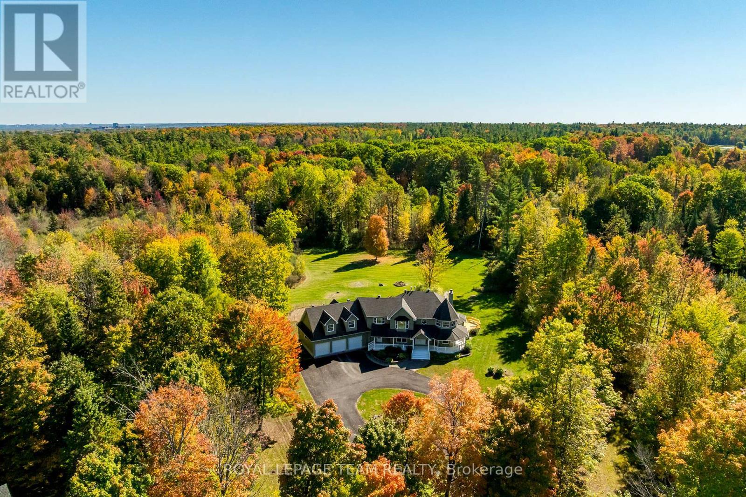We are here to answer any question about a listing and to facilitate viewing a property.
5525 Pettapiece Crescent
Ottawa, Ontario
Gracious home for the family wanting to live on quiet treed crescent where you can walk to a park for play, basketball and hiking. Along with its idyllic setting, this home is designed for the family desiring big rooms, sunny spaces and generous bedrooms - including five bedrooms on the second floor. Lovely landscaped interlock walkway leads you to front entrance with sparkling white foyer offering closet and new ceramic floor. Home has 4,349sf, plus 2,328sf in finished lower level. Off front foyer is home office or, den for quiet times. Elegant vaulted living room with natural light flowing thru grand arched window. Formal dining room for family celebrations and entertaining. Ultimate gourmet kitchen all renovated & upgraded in 2024 with new quartz counters, new appliances and deluxe island-breakfast bar. Kitchen also has dinette in windowed alcove with garden door to deck. Spacious comfortable familyroom features natural gas fireplace. Main floor powder room plus combined mudroom-laundry room with closet, storage cupboards, sink and window. Sweeping central staircase up to wide circular landing on second floor. You'll love the palatial primary suite with its custom walk-in closet-dressing room with big windows; your luxurious 5-pc spa ensuite has double-sink vanity with cascading quartz counter, deep soaker tub and glass shower with body spray. Four more bedrooms, one with 3-pc ensuite. Second floor 5-pc bathroom has porcelain tiles, double-sink vanity, soaker tub plus glass rainhead shower. In the finished lower level, you have another family room, rec room, den, kitchenette/bar, gym and 3-pc bathroom. The attached 3-car garage is insulated and finished. Auto generator included. Backyard oasis a family's staycation dream with private park-like 0.7 acre bordered by mature trees. Expansive deck includes hot tub. Added bonus is heated, salt-water, in-ground pool. All this, located in prestigious family-friendly Manotick Estates, just 30 min drive to downtown Ottawa. (id:43934)
60 Pontiac Street
Ottawa, Ontario
Rare Champlain Park opportunity! Set on a quiet corner lot with no through traffic, 60 Pontiac Street is surrounded by NCC parkland, Champlain Park, and steps to the Ottawa River, offering a truly unique year-round lifestyle with skating rink and cross-country ski trails in winter and cycling paths, wading pool, beach, and river access in summer. This expansive 3-storey family home features light-filled interiors with hardwood floors, a welcoming living room with gas fireplace, generous eat-in kitchen, formal dining room, and convenient main-floor laundry and powder room. The upper levels offer 4 spacious bedrooms, 2 spa-inspired bathrooms, large third-floor den or 5th bedroom, and balcony overlooking the forest. The large private yard with expansive deck provides an exceptional natural setting, complemented by a commissioned permanent sculpture by renowned local artist John Ceprano. Walking distance to Wellington Village, Westboro, top schools, transit, and Tunney's Pasture. Don't miss your chance to live in one of Ottawa's most coveted riverside neighbourhoods. 24 hours irrevocable on offers. (id:43934)
554 Highcroft Avenue
Ottawa, Ontario
Beautiful, large four-plex with one additional unit for a caregiver. Located in the ideal Westboro neighbourhood. Properties like this are rarely offered in Westboro-- amazing opportunity for redevelopment.The listing Agent is one of the shareholders (id:43934)
Block15 Russ Bradley Road
Ottawa, Ontario
6 ACRE Commercial Industrial CORNER LOT along high traffic Carp Road Industrial Corridor. Next to Carp Airport with excellent access to Highway 417, 5 minutes from Kanata. The properties are suitable for aeronautics, technology, business services, wholesale, industrial, manufacturing and commercial. Features a drilled, Natural gas, electricity, paved road, top soil removed, rock/gravel base, culvert and water supply for fire suppression. Possible VTB. (id:43934)
121 & 123 York Street
Ottawa, Ontario
Amazing opportunity for investors and/or aspiring developers to own a piece of the historic ByWard Market! These two, semi-detached residences are being offered for sale together, with both homes currently rented and generating monthly income! Simply leave them as is and enjoy the rents, or get your development plans together without worrying about carrying costs during the approval process. Both homes are updated, with stunning high ceilings, hardwood floors, large windows, a full suite of appliances, spacious living area with Victorian features, fully fenced back yard, and even heated driveways! Close proximity to all the amenities of the ByWard Market, the University of Ottawa, the Rideau Centre, government offices, and the LRT/transit. Other opportunities for the space include building back or up from the existing foot print or transforming one or both homes to create office or retail space - your imagination is the limit! (mixed use zoning designation) For anyone looking to renovate the site, head next door to Patagonia for inspiration! what they have done with this heritage property is simply stunning. (id:43934)
121 & 123 York Street
Ottawa, Ontario
Amazing opportunity for investors and/or aspiring developers to own a piece of the historic ByWard Market! These two, semi-detached residences are being offered for sale together, with both homes currently rented and generating monthly income! Simply leave them as is and enjoy the rents, or get your development plans together without worrying about carrying costs during the approval process. Both homes are updated, with stunning high ceilings, hardwood floors, large windows, a full suite of appliances, spacious living area with Victorian features, fully fenced back yard, and even heated driveways! Close proximity to all the amenities of the ByWard Market, the University of Ottawa, the Rideau Centre, government offices, and the LRT/transit. Other opportunities for the space include building back or up from the existing foot print or transforming one or both homes to create office or retail space - your imagination is the limit! (mixed use zoning designation) For anyone looking to renovate the site, head next door to Patagonia for inspiration! what they have done with this heritage property is simply stunning. (id:43934)
508 Rideau Street
Ottawa, Ontario
Mixed commercial/residential freehold property on bustling Rideau Street, near University of Ottawa and various condo developments. The main floor is currently setup as a Chinese restaurant with a fully equipped kitchen and spare natural gas lines for additional gas equipments, complete with a customer seating area and bathroom. The full basement is ideal for storage and includes a 2-piece bathroom and utility rooms. Upstairs is the residential portion where you'll find 3 bedrooms, including one with an ensuite bathroom. Private driveway with up to 4 parking spots at the rear. Come check out this fantastic opportunity for investment or development! (id:43934)
508 Rideau Street
Ottawa, Ontario
Mixed commercial/residential freehold property on bustling Rideau Street, near University of Ottawa and various condo developments. The main floor is currently setup as a Chinese restaurant with a fully equipped kitchen and spare natural gas lines for additional gas equipments, complete with a customer seating area and bathroom. The full basement is ideal for storage and includes a 2-piece bathroom and utility rooms. Upstairs is the residential portion where you'll find 3 bedrooms, including one with an ensuite bathroom. Private driveway with up to 4 parking spots at the rear. Come check out this fantastic opportunity for investment or development! (id:43934)
1049 Victoria Street
Petawawa, Ontario
Well Maintained Mixed Use Property in the Heart of Petawawa. This corner property has 7 Apartments and 5000 square feet of commercial space. High Traffic, Great Visibility, Ample Parking and Signage are all present at this fantastic location. Fully Leased. Excellent Long Term Investment. (id:43934)
448 Cambridge Street S
Ottawa, Ontario
A rare opportunity to acquire a 100% rented,fully renovated, high-performing legal fourplex in one of Ottawas most sought-after neighborhoodsperfect for investors seeking strong, stable returns and long-term growth. Fully modernized in 2024 , this turnkey property features three spacious 3-bedroom units and one large 2-bedroom unit, all with updated kitchens, bathrooms, flooring, and energy-efficient systems. Upper units enjoy balconies, while lower units have access to fenced backyards, creating desirable living spaces for tenants. Located minutes from downtown, Parliament Hill, Carleton University, the airport, Civic Hospital, transit, parks, and shopping, it ensures consistent rental demand. With 24/7 security cameras, fire safety features, two furnaces, two owned hot water tanks, and individually metered hydro, this low-maintenance property is built for efficiency and peace of mind.All four units are currently leased, providing immediate and reliable rental income.Book your viewing today! (id:43934)
54945 Vienna Lane
Bayham, Ontario
This outdoorsy retreat is a perfect option for the aspiring homesteader/hobby farmer/entrepreneur. This property has been an oasis for many and is ready to be transferred to someone who feels the call to provide for family, friends, and community. The home is a large, brick, ranch-style house with 5 bedrooms, 2.5 bathrooms, 2 kitchens, and a large recreational room above the 3+ car garage. Current outbuildings include a few chicken coops, a few insulated 8'x12' dog kennels with electricity and water, a 40' storage container with electricity, and multiple paddocks with basic shelters for cows etc. Explore the 75 acres of woods with meandering trails and ravines, former home to a horseback riding business, and host to at least one rustic wedding of 300+ people. Although tucked away securely in the country, the acreage is located 5 minutes away from the charming village of Port Burwell, a quaint tourist gem with well-maintained beaches. Any business would do well in this location, with lots of room for expansion. (id:43934)
38 Marchvale Drive
Ottawa, Ontario
Welcome to an extraordinary retreat in prestigious Marchvale Estates, where over 4,100 sq. ft. of luxury living awaits on more than 3 acres of impeccably landscaped, private grounds. This custom-built residence combines timeless elegance with thoughtful family design, offering 5 bed, 4 bath, and a layout that perfectly balances everyday comfort with grand entertaining. Set back from the road along a picturesque tree-lined circular driveway, the home makes a striking first impression. A 3-car garage, dual front entrances, and dual staircases add both sophistication and multi generational living potential. Inside, natural light pours through abundant bay windows, showcasing sweeping views of the grounds. Three patio walkouts seamlessly connect indoor living spaces to the serene outdoors. The home boasts soaring 9ft ceilings, rich hardwood and ceramic floors, and a chefs kitchen. Formal and casual living areas offer flexibility for gatherings of any size, while a main-floor bedroom or office provides privacy and versatility. Upstairs, the lavish primary suite is a private sanctuary, complete with a spa-inspired 5-piece ensuite. A second private suite with its own ensuite and walk-in closet includes an adjoining bonus room; ideal for a playroom, media room, dressing roon, or teen retreat. Two additional bedrooms complete the family-friendly upper level. The fully finished lower level expands the living space beautifully with new flooring, direct access to the garage, ample storage, a bar and endless possibilities for a home gym, rec room, or guest accommodations. A geothermal system ensures year-round comfort with impressive energy efficiency. Outdoors, an irrigation system ensures lush, low-maintenance grounds, perfect for play and relaxation alike. Ideally located just 5 mins from Kanatas high-tech hub, top schools, golf & everyday amenities. With quick access to Highway 417, this estate offers the ultimate blend of privacy and convenience. (id:43934)

