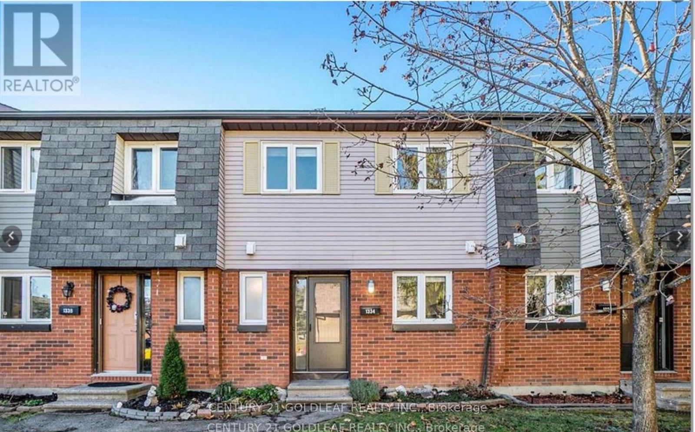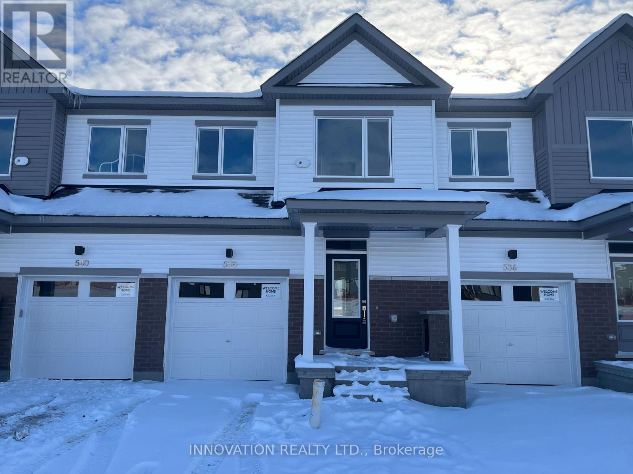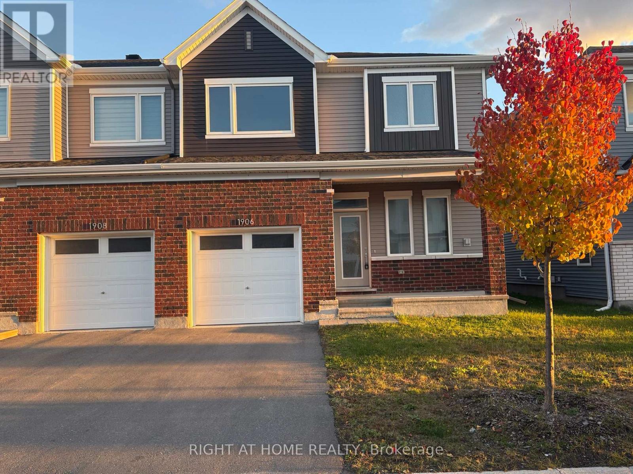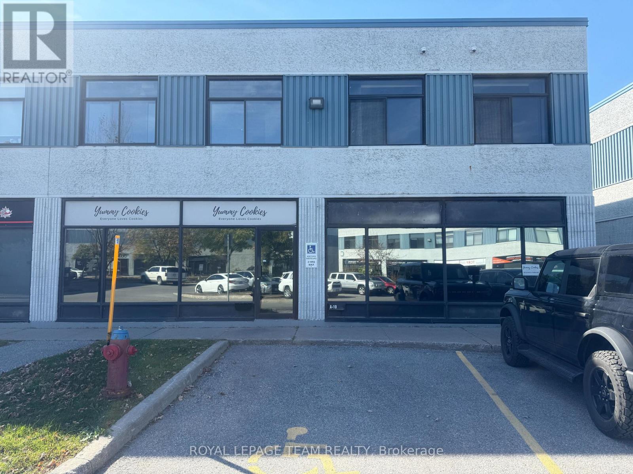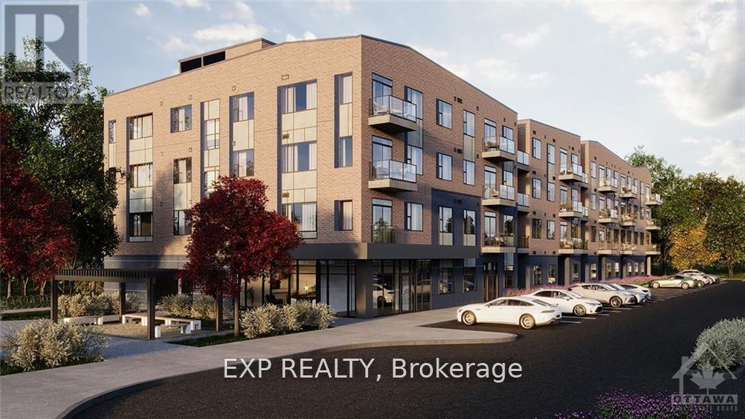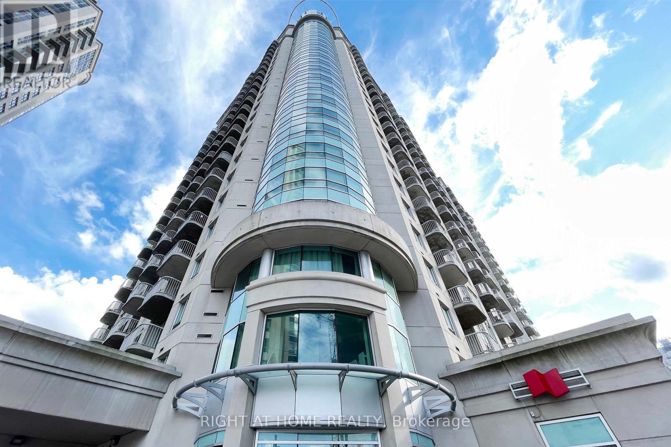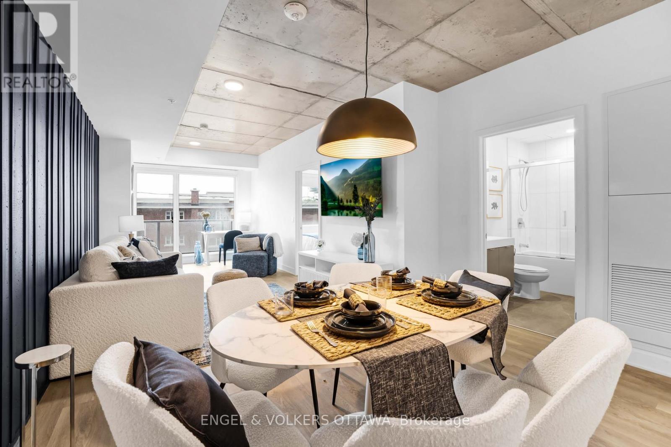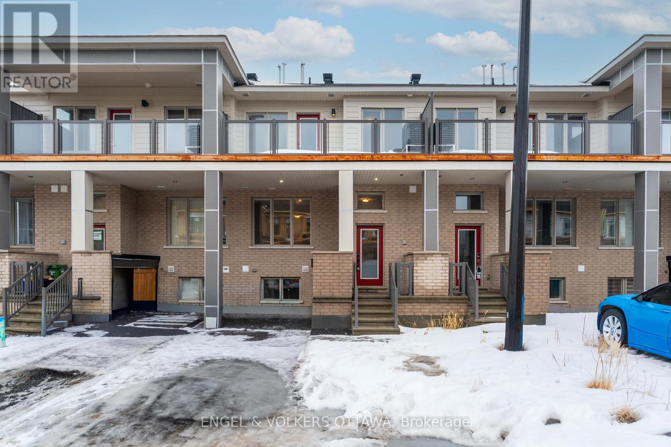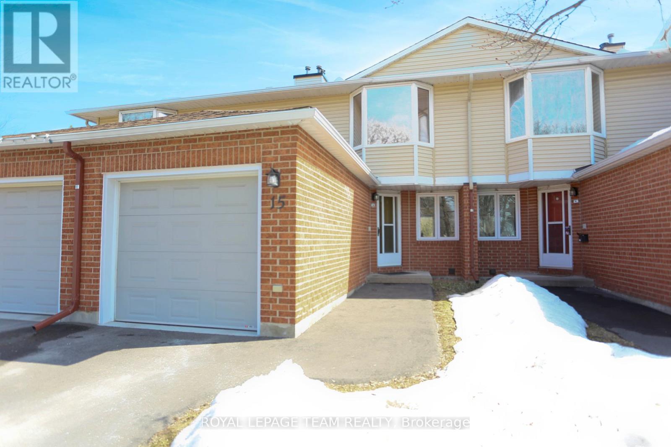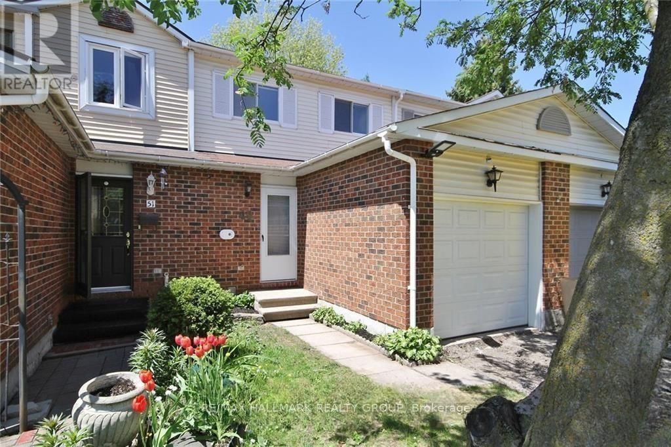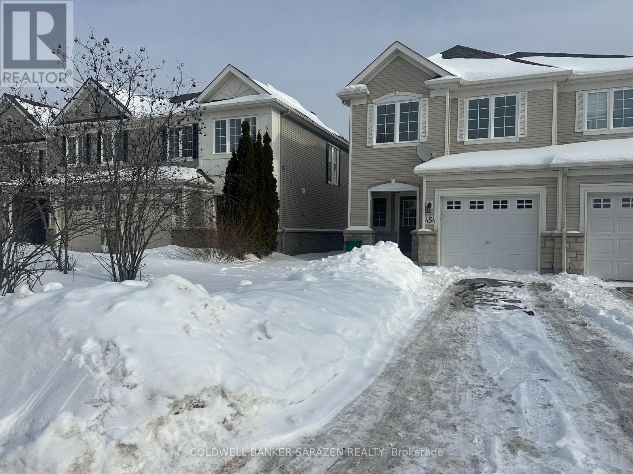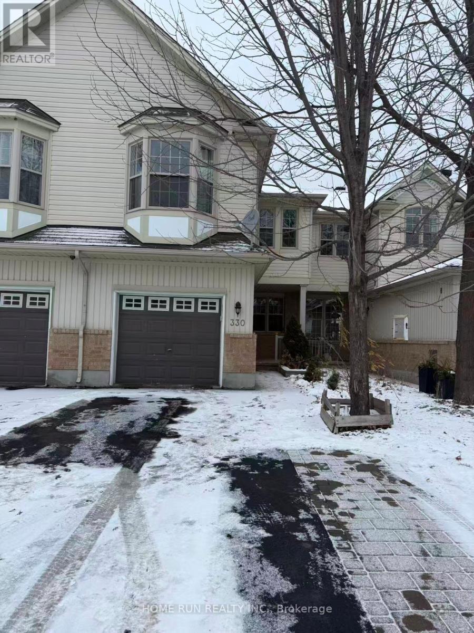We are here to answer any question about a listing and to facilitate viewing a property.
46 - 1334 Marigold Crescent
Ottawa, Ontario
This 3-bedroom townhouse, freshly painted in neutral tones, offers comfort, style, and convenience. Located just steps away from parks, shopping, and all the amenities via dedicated pathways with a walkover to shopping, restaurants and theatres, this home is ideal for families, professionals, or anyone seeking a welcoming and practical space to call home. Laminate flooring on both levels add warmth and elegance. The bright L-shaped living and dining room layout is perfect for entertaining, with direct access to a private backyard patio. The fully fenced yard, surrounded by greenery, offers a private outdoor space. An UPGRADED well-designed kitchen(2019) with QUARTZ COUNTERS(2023), Reface Cabinetry, ceramic flooring and modern stainless steel appliances. The layout provides plenty of counter and storage space! Upstairs, the generously sized primary bedroom boasts wall-to-wall closets, ensuring ample storage. Two additional bedrooms and a full 4-piece bathroom complete this level. (id:43934)
538 Promontory Place
Ottawa, Ontario
Welcome to this brand new, never-lived-in attached townhouse by Caivan, located in the sought-after Barrhaven community. This thoughtfully designed home offers approximately 1,300 sq. ft. of modern living space featuring 3 bedrooms and 3 bathrooms, ideal for small family's or single living.The main living area is bright and functional, complemented by newly installed appliances and contemporary finishes throughout. The kitchen flows seamlessly into the living and family spaces, creating a comfortable layout for everyday living and entertaining. Upstairs, the home offers three well-proportioned bedrooms, including a primary bedroom with its own ensuite, along with additional bathroom to accommodate family or guests. As a brand-new build, this home provides peace of mind with modern construction standards and the opportunity to be the first occupant. Conveniently located close to parks, schools, shopping, and transit, this property offers the perfect blend of comfort, convenience, and low-maintenance living in one of Ottawa's fastest-growing communities. (id:43934)
1906 Haiku Street
Ottawa, Ontario
Beautiful open concept home in sought after community of Half Moon Bay. Amazing 3bed/2.5bath large END-UNIT (2062 Sqft living space as per builder) townhouse with 9ft celling on the main floor and finished basement. Ceramic tiles on the kitchen and bathrooms and gleaming hardwood throughout the first floor. Large kitchen with huge pantry room, high-end stainless-steel appliances and large granite island with breakfast bar, spacious dining room and living room. Second floor offer large primary bedroom with 3-piece en-suite and walk-in closet, 2 other good size bedrooms, full 3-piece bathroom and laundry. Finished basement with family room, storage room, and lot of storage room in the unfinished area. Close to parks, schools, Costco, Home Depot, HWY, and restaurants. School bus is only steps away. Blinds will be installed by mind November. (id:43934)
2212 Gladwin Crescent
Ottawa, Ontario
Open concept and freshly renovated second floor office space just above Yummy Cookies bakery. Exposed ceilings, clean, bright and ideally suited for small companies requiring professional office space, art or photography studio, sales office, health and safety / training space, light assembly, etc. (id:43934)
305 - 4842 Bank Street
Ottawa, Ontario
Welcome to Ottawas desirable Findlay Creek neighbourhood where this spacious & well lit unit featuring 2 bedrooms + den, 2 full bathrooms. These apartments are designed for comfort and style, balancing open concept layouts with features/finishes to elevate your every day life. You'll enjoy big and bright bedrooms, in-suite laundry, a cozy den, a modern kitchen with ample storage and a private balcony. Pet friendly. Explore an abundance of parks, nature trails, restaurants, shops &entertainment venues. These buildings offer a range of amenities- exercise room, games and entertainment room & a party room. Includes wifi, AC& heat, in unit laundry. Tenant is responsible for water and electricity. Parking an additional $125/month. (id:43934)
1608 - 234 Rideau Street
Ottawa, Ontario
Whether you are a young professional or you are looking for a place for your family, this stunning corner unit condo in the heart of downtown Ottawa is sure to impress. This beautiful home with tons of sunlight offers 2 spacious bedrooms and 2 full baths including an ensuite. Incredible view from this 16th floor unit through spectacular floor to ceiling windows in the bright living/dining room with a big balcony for fresh air and sunshine. Underground parking spot, locker, gym,pool, landscaped terrace, etc. Close to Parliament Hill, University of Ottawa, Byward Market, Rideau Centre, Rideau Canal, Light Rail Train - Great Urban dwelling.Tenant pays hydro, telephone, cable/internet. For all offers, Pls include: Schedule B & C, income proof, credit report, reference letters, rental application and photo ID. (id:43934)
A905 - 1655 Carling Avenue
Ottawa, Ontario
**Parking available + move-in promotions** Experience boutique living in this brand-new 2-bedroom, 2-bathroom apartment at Carlton West, where comfort meets convenience. This spacious suite offers a bright, open-concept layout with a kitchen island, sleek quartz countertops, premium luxury vinyl flooring, and integrated high-end appliances including a built-in microwave/hood fan, dishwasher, oven, and refrigerator. Enjoy the convenience of in-suite laundry, keyless entry, and a private balcony ideal for outdoor relaxation. Residents have access to exceptional amenities such as a fitness centre, yoga studio, rooftop terrace with BBQs and lounge, resident club room, guest suites, games room, and secure bike storage. Internet is included, with optional parking, EV charging, and locker rentals available-offering the perfect blend of modern comfort, luxury, and lifestyle in Westboro. Photos of similar unit, floor plan of unit available at the end (id:43934)
88 Ryan Reynolds Way
Ottawa, Ontario
Step into this brand new Caivan freehold back-to-back townhome, thoughtfully designed for modern, low-maintenance living. Offering 3 bedrooms (2 up, 1 down) and 3.5 bathrooms, this home combines smart functionality with contemporary finishes throughout.The open-concept main level features a chef-inspired kitchen with granite countertops, stainless steel appliances, a sleek glass-top stove, and ceramic backsplash. A welcoming foyer leads into a bright living and dining area finished with quality laminate flooring, complemented by a convenient powder room ideal for everyday living and entertaining.Upstairs, the primary bedroom offers a peaceful retreat with a walk-in closet and private ensuite. A spacious second bedroom, full bathroom, in-unit laundry, and a sun-filled balcony complete the upper level. The finished lower level provides excellent flexibility with a private third bedroom and bathroom along with additional storage and utility space, making it ideal for guests or a home office. With no backyard to maintain. Close to schools, public transit, stores and the Aline-Chrétien Health Hub. All applications must be accompanied by a completed rental application, credit report, references, and proof of income. (id:43934)
8 - 15 Forestlane Private
Ottawa, Ontario
EXCELLENT LOCATION PERFECT FOR PROFESSIONALS AND FAMILIES - This warm and inviting 3 bedroom, 1.5 bathroom townhouse is where comfort, space, and easy everyday living come together beautifully. With no rear neighbours and set within a peaceful, quiet neighbourhood, this home feels welcoming and spacious from the moment you step inside. It is an ideal fit for families or professionals who value both comfort and convenience. The location is a true standout, especially for those who want to stay connected to downtown while enjoying a quieter setting. You are just a 5-minute drive to Highway 417, a 10-minute walk to Tremblay LRT/Train Station, and only a 2-minute walk to nearby bus stops. For cyclists, downtown Ottawa is an easy 15-20 minute bike ride, making daily commuting simple and stress-free. You are also close to the Ottawa Hospital General and Riverside campuses, CHEO, Montfort Hospital, DND, the University of Ottawa, the Rideau River and Rideau River Eastern Pathway, Rideau Sports Centre and Tennis Club, Ottawa Baseball Stadium, along with great shopping, dining, parks, and all your everyday amenities. Inside, the main level offers a bright and comfortable living and dining area with hardwood floors, a cozy wood-burning fireplace, and patio doors that open onto the backyard patio. The kitchen features an eating area and is well equipped with stainless steel appliances and a gas stove, perfect for everyday cooking and relaxed evenings at home. Upstairs, all 3 bedrooms are generously sized and feature hardwood floors and excellent closet space. The lower level includes a washer and dryer along with plenty of storage to keep everything organized. Step outside to your private backyard patio, an inviting spot for morning coffee or unwinding at the end of the day. A single garage with inside access adds to the everyday convenience. This is a comfortable, well-located home that supports a wide range of lifestyles and truly feels like a place to settle in and enjoy. (id:43934)
49 Sunridge Lane
Ottawa, Ontario
Welcome to 49 Sunridge Lane - This well-maintained 3-bedroom, 2.5-bath townhouse in a highly desirable location with NO rear neighbours, offering exceptional privacy. The main level features a functional open-concept layout with a custom kitchen complete with granite countertops, hardwood flooring, and bright living and dining spaces with a feature wall and walkout to the backyard. A convenient powder room completes the main floor.The upper level offers three generously sized bedrooms and a full bathroom with granite countertop. The fully finished basement provides additional living space and includes a full bathroom, laundry area, storage room, and modern flooring. Enjoy outdoor living with a private, fully fenced yard, enhanced by a deck, patio area, and garden beds. Additional features include newer windows and a patio door installed approximately two years ago. Located within walking distance to trails, bike paths, parks, schools, grocery stores, restaurants, and SO MUCH more! (id:43934)
454 Wisteria Crescent
Ottawa, Ontario
Location! Location! Location! Welcome to this totally renovated (2026) END Unit townhouse in the heart of Windsor Park Village, minutes to downtown & from the Ottawa Airport, South Keys shopping & Cinema, Schools, Parks, and Public Transit.The main floor showcases a large foyer, big sitting room and dining room with a gourmet kitchen, quartz countertops with tile backsplash, hardwood flooring; pot lights, powder room & storage closet. Fridge, stove, dishwasher, washer, dryer and hood fan included. Upstairs you'll find three generous sized bedrooms. Luxurious master suite boasts of his and hers walk in closets; 4 pc ensuite with separate shower, convenient second-floor laundry, and a full bathroom. All hardwood flooring throughout, even on the stairs! Note- only the main and second floors are included in this rental; the basement has a separate entrance and is not part of the lease. The tenant will be responsible for 70% of all utilities including hot water heater rental. The tenant is responsible for lawn mowing and snow removal. No pets, no smoking. (id:43934)
330 Applecross Crescent
Ottawa, Ontario
Welcome to this 3 Bedrooms 4 Bathrooms beautiful townhouse in the heart of Morgan's Grant. Open concept layout with hardwood flooring throughout the main floor. Custom designed kitchen offers quartz countertop and lots of cabinets. A unique mid-level family room with a cozy fireplace is located between the main and second floors, offering a flexible space that can serve as a bedroom or home office. Upstairs, the primary bedroom has a walk-in closet & a 4-piece ensuite bathroom. There are 2 other bedrooms on this floor, a 3-piece second bathroom also with Quartz counters & same floor laundry. The finished basement can be used as a family room or a recreation room and includes a full bathroom . This townhouse conveniently located close to parks, shopping, recreation and the booming Kanata Tech Sector. Steps to South March Public School. Offer please includes application form, full credit report(s), proof of income, proof of employment and photo ID(s). (id:43934)

