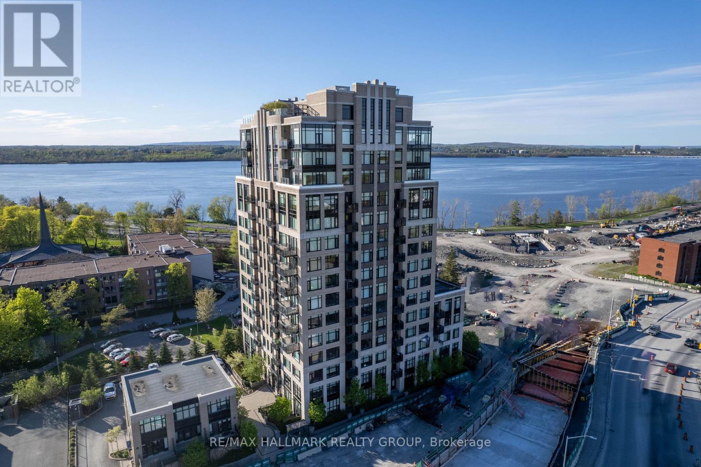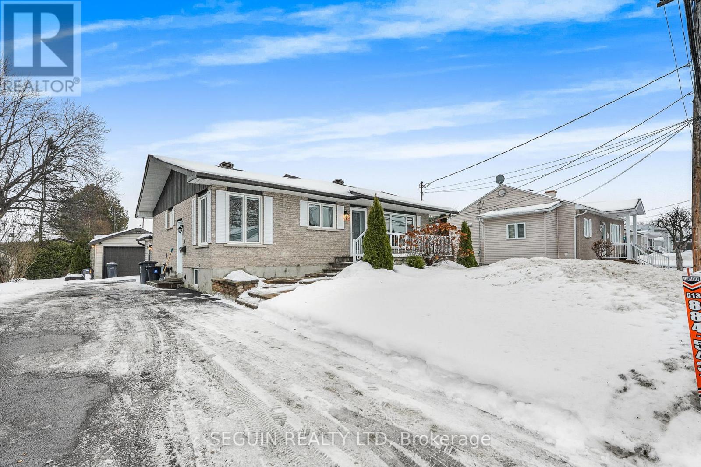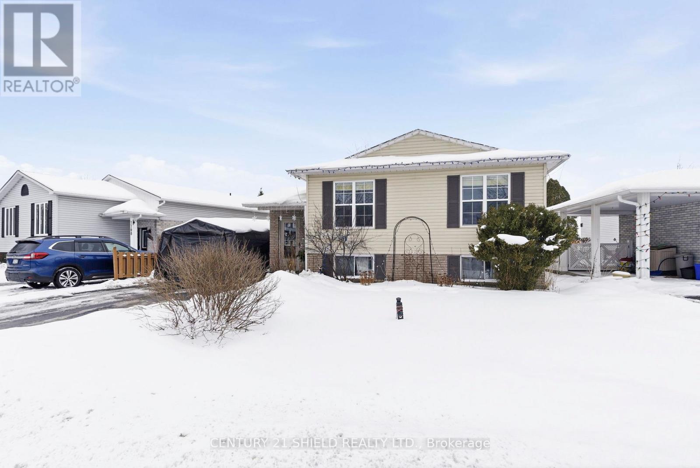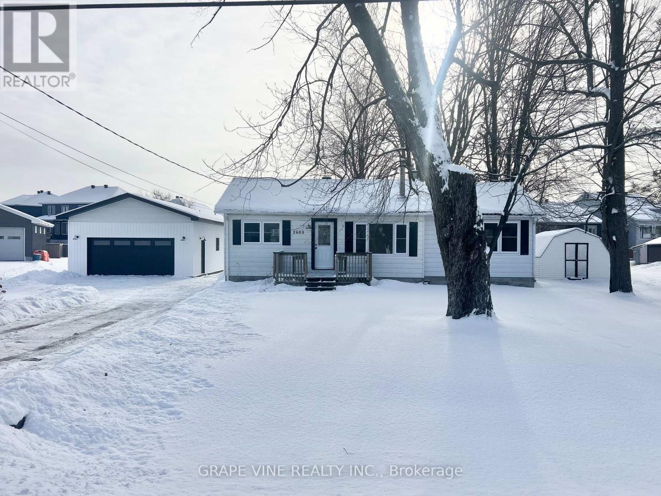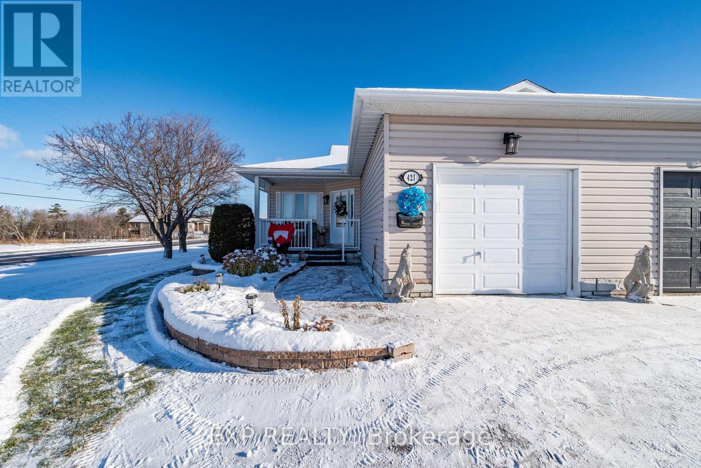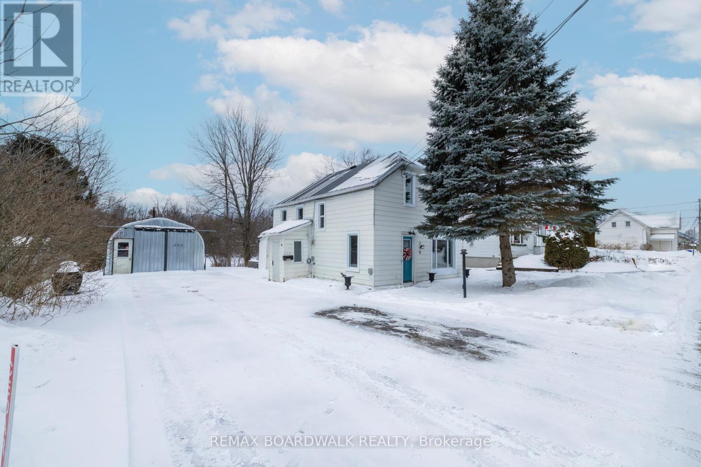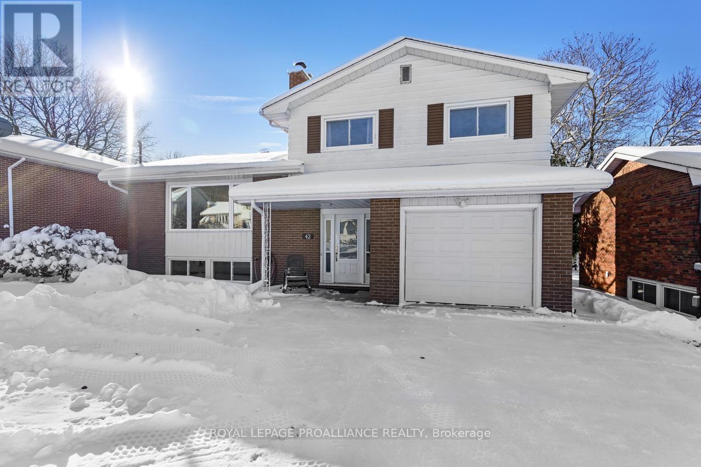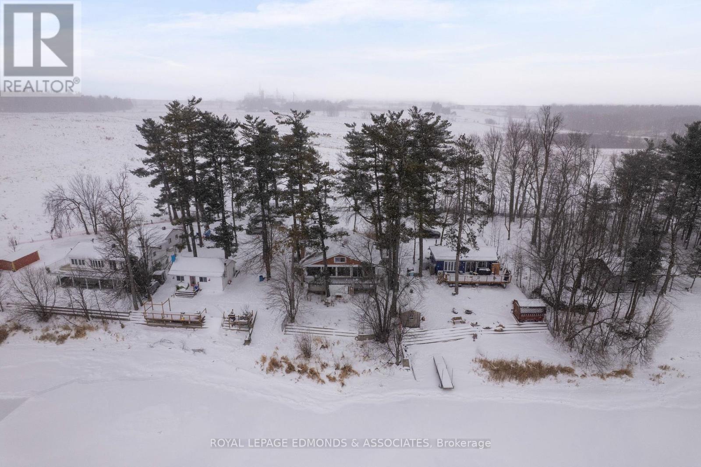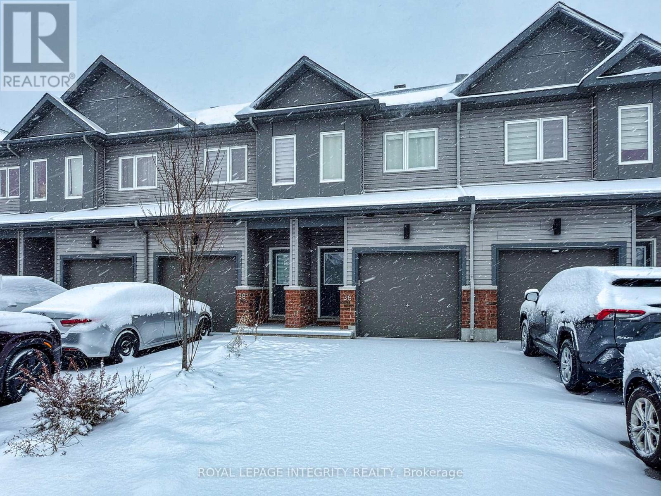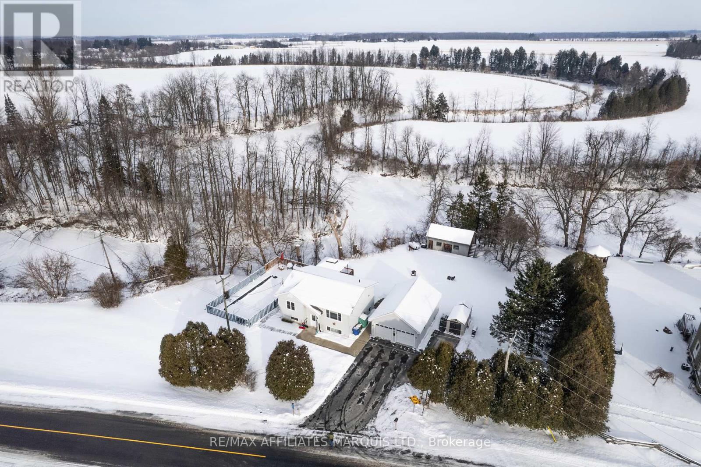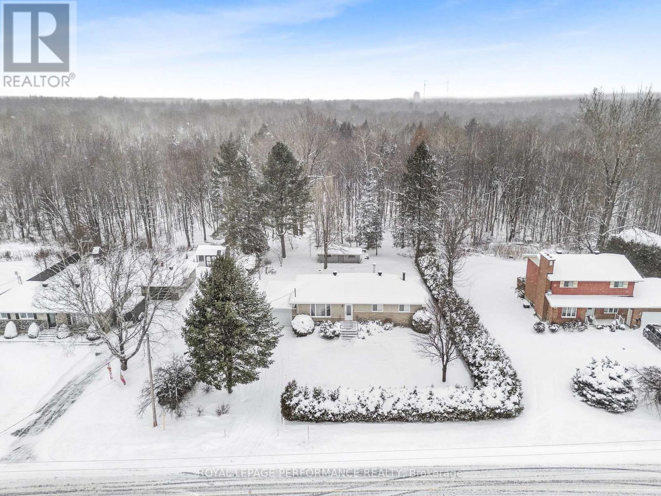We are here to answer any question about a listing and to facilitate viewing a property.
302 - 75 Cleary Avenue
Ottawa, Ontario
Welcome to The Continental, a sought-after condominium built by Charlesfort and designed by renowned architect Barry Hobin. This bright and stylish 1-bedroom + den suite offers 820 sq. ft. of open-concept living, and beautiful hardwood floors throughout. The kitchen features stainless steel appliances, granite countertops, and ample cabinetry, flowing seamlessly into the spacious living and dining areas. Step out to your south-facing balcony and enjoy natural light all day long. The versatile den makes a perfect home office or guest room. The full bath provides dual access from both the foyer and the primary bedroom for added convenience. Additional features include in-suite laundry, underground parking, and a storage locker. Residents enjoy premium amenities such as a state-of-the-art fitness center, party room, and incredible rooftop terrace with BBQ. Unbeatable location-just steps to the LRT, walking and biking trails, top-rated schools, Westboro Village, Carlingwood Mall, and more. Location. Lifestyle. Luxury. It's all here at The Continental, 75 Cleary Avenue, Suite 302. Some photos virtually staged. (id:43934)
525 Ozawa Private
Ottawa, Ontario
Welcome to your new happy place, a bright, modern 2019 2 bed, 2 bath upper-level corner unit in one of Ottawa's most vibrant communities. Steps from Parks, Nature Trails & Paths on Ottawa River, Montfort, CSE, CSIS, CMHC, LRT, Costco, plus just minutes to prestigious private schools: Ashbury College and Elmwood School. With over $60K in upgrades, this home features smooth ceilings, custom lighting, upgraded luxury vinyl plank flooring, and a sun-filled open layout. The kitchen shines with quartz counters, pristine white cabinetry, upgraded charcoal matching appliances, and a spacious eat-at island. Upstairs, enjoy a private balcony off the primary bedroom, a versatile second bedroom with TONS of light (perfect as gym, studio, office or warm bedroom), and a sleek full bath with his and hers sinks set in a quartz counter and complimentary gleaming tile work. Top it all off with your own private rooftop terrace that once you step into, the views of the skyline will make you fall in love. The terrace is ideal for BBQ socials (equipped with gas bbq hookup) , sun-soaked peaceful afternoons, or starry evenings. If you haven't been to Water Ridge Village, this will be your perfect intro. Common Element fees include: Building Insurance, Garbage Removal, General Maintenance and Repair, Landscape, Management Fee, Reserve Fund Allocation, Snow Removal (id:43934)
301-303 Chamberlain Street
Hawkesbury, Ontario
Welcome to this beautifully maintained duplex on Chamberlain Street in Hawkesbury, ideally located in a quiet and family-friendly neighborhood. Offering two bright two-bedroom units, this property is a turnkey opportunity for investors or owner-occupants. The lower unit was fully renovated in 2021 and features a modern kitchen with updated finishes and appliances, new flooring, refinished hardwood, a stylish electric fireplace, fresh paint, laundry cabinetry, upgraded fixtures, outlets, and a completely redesigned bathroom. The upper unit also benefits from refinished hardwood floors, fresh paint, modern hardware and fixtures, and updated electricals,(All in 2021) creating a comfortable and inviting living space. With hardwood and ceramic flooring throughout and generating $36,600 in annual rental income, this duplex blends classic charm with modern upgrades. Move-in ready and income-producing, its the perfect investment in Hawkesbury. (id:43934)
1712 Cumberland Street
Cornwall, Ontario
Updated family home in a prime location, close to schools, parks, and shopping. This convenient side-split features a spacious foyer with in-floor heating and direct access to the backyard. The upper level offers a bright, semi-open-concept layout with updated flooring throughout. The modern kitchen includes an eating bar, soft-close cabinetry, and stone countertops, flowing nicely into the spacious dining and living areas. Three bedrooms are located on this level, two of which are generously sized, along with a fully updated main bathroom. The lower level features a cozy rec room warmed by a gas stove and filled with natural light from a large window. A hidden bookshelf door leads to a high crawlspace, perfect for storage and housing the furnace. This level also includes two additional large bedrooms, one with a huge walk in closet, and an updated bathroom with large walk-in shower with multi valves, as well as a laundry/workshop. Other updates include the roof, lighting, laundry area, front and back decks, gazebo, and three windows (including a newly added window in a lower-level bedroom). Outside, enjoy the large fenced backyard complete with a shed and 18' above-ground pool-perfect for relaxing and entertaining. (id:43934)
2680 River Road
North Grenville, Ontario
Welcome to this newly renovated and move in ready 2 bedroom, 2 bath bungalow, perfectly located just minutes from Highway 416 and all the conveniences of Kemptville. Although close to stores, golf courses and other amenities, this property feels like a peaceful private home. Set on a generous 1/2 acre lot, this home is an ideal starter or downsize opportunity with nothing left to do! The fully renovated interior offers a functional layout featuring brand new kitchen with luxurious quartz countertops and open living space perfect for entertaining. Tons of upgrades, too many to list! The newer vinyl windows let in loads of natural light, and a durable metal roof was installed in 2015 for peace of mind. Outside, enjoy the brand new oversized 23' x 25' detached garage offering plenty of storage or vehicle parking. This property offers privacy, luxury, simplicity and a location that can't be beat! Book your viewing today! 24 hour irrevocable on all offers. (id:43934)
421 Mayhew Street
Renfrew, Ontario
Welcome to this beautifully maintained end-unit bungalow garden home, offering comfort, convenience and a more carefree lifestyle. The double driveway allows extra parking space for guests or multi-vehicle households. Step inside to a bright, inviting layout with two bedrooms and 2 full baths, perfect for downsizing, first time buyers or anyone seeking easy one-level living. The open concept kitchen/dining/living area opens onto full width rear deck, which becomes another living space in the nice weather. An exterior storage shed adds bonus storage for seasonal items or gardening tools. The finished lower level offers a generous family room, providing fabulous flexibility for movie nights, a hobby area, gym or additional living space. Brand new furnace January 2026! This home truly checks all the boxes- don't miss your opportunity! Please allow 24 hr irrevocable on all offers. (id:43934)
290 Water Street
Mississippi Mills, Ontario
A rare blend of location, lifestyle, and thoughtful updates in the heart of Almonte. Situated on a premium lot in historic Almonte, 290 Water Street is a charming 4-bedroom home that combines modern upgrades with enduring character. Offering both comfort and affordability, this property places you at the centre of one of the Ottawa Valley's most vibrant and walkable communities.Inside, extensive updates provide peace of mind and everyday efficiency. The home features a brand-new kitchen, newer windows, and refreshed plumbing and electrical systems throughout, all while maintaining a warm and inviting feel. These upgrades enhance functionality without sacrificing the character that makes the home feel timeless.The location truly sets this property apart. Backing onto the Ottawa Valley Recreation Trail with backyard access, outdoor recreation is available year-round. Enjoy walking, cycling, running, or snowshoeing just steps from home. Within minutes, you can reach the Mississippi River, Almonte Beach, boat launch, fishing dock, and the town's lively downtown core, home to cafés, restaurants, boutiques, and community events. Families will appreciate the convenience of nearby amenities, including the local library and all levels of schooling from elementary through high school, reinforcing the truly walkable nature of this location. A detached garage and workshop add valuable flexibility for storage, hobbies, or creative use. With its premium setting, extensive updates, and exceptional access to nature and town amenities, 290 Water Street offers a rare opportunity to put down roots in one of the region's most sought-after small towns. (id:43934)
42 Davison Avenue
Brockville, Ontario
What a wonderful opportunity for first-time buyers or a growing family - 42 Davison has just hit the market! This fantastic split-level home offers a functional, family-friendly layout that truly maximizes space and comfort.The entryway, opens to a welcoming foyer with direct inside access to the garage, and short sets of stairs leading to the homes' different levels. On this level you will find a 3 pc. bathroom and a warm family room with a gas stove -- super cozy and perfect for quiet evenings. From here step out to a magnificent backyard oasis with a covered pergola for relaxation and outdoor entertaining.The main floor flows beautifully for everyday life and guests. A spacious living room showcases a gas insert and an abundance of natural light. Gleaming hardwood flooring carries through into a large dining room that opens onto a back deck-- ideal for summer BBQs and al fresco dining. This area will become a focal point for your gatherings. The kitchen is functional and bright but could use some refreshing; for someone dreaming of a modern cook's space, there is real potential to " blow out a wall" and reconfigure this area into a chef's dream kitchen. Upstairs you'll find a generous primary bedroom with a large closet, two other sizeable bedrooms, and a wonderfully unique retro bathroom-- a true conversation piece with character and charm.The lower level adds practical living space: a large recreation room, convenient laundry, an additional bedroom, the mechanicals, and extra storage -- plenty of room for hobbies, guests, or a home office.Outdoors, the deep back yard, with covered pergola and deck, creates an inviting private retreat. With a layout this flexible and such a well-appointed home, AND positioned on a lovely, large lot, 42 Davison, is ready to welcome its next family. Bring your ideas, talents and visions forth, and you can make this address, your very own. (id:43934)
87 Cobble Stone Lane
Whitewater Region, Ontario
Nestled on the tranquil shores of Muskrat Lake, this unique property offers an exceptional opportunity to embrace lakeside living with timeless charm and character. Full of potential, this one-of-a-kind home boasts distinctive architectural features and vintage appeal, making it a perfect canvas for those with a creative eye. The home welcomes you with front garden space and leads to a sunroom with exposed brick and storage. Step inside and you are greeted by the first main floor bedroom as well as the spacious kitchen. Continuing into the living space you'll be captivated by the wood beams and rustic finishes that evoke a sense of cozy, nostalgic retreat. A stunning spiral staircase anchors the main level, adding architectural flair while connecting to both the upper living spaces and the expansive first floor. From the open concept living/dining you'll find an elevated porch, the perfect perch for morning coffee, enjoying panoramic lake views, or unwinding with evening sunsets over the water. The main bedroom has some updates and large closet space. The large 5 piece bathroom with a combination of laundry completes the main floor. Though unfinished, the basement provides a wealth of storage space for your seasonal gear, and lake toys with walkout access to the lakeside. A detached garage adds further flexibility and functionality, ideal for hobbyists or as secure parking through the seasons. 24 hour irrevocable on all offers. (id:43934)
36 Mona Mcbride Drive
Arnprior, Ontario
This beautifully maintained 2019 townhome offers a rare blend of modern upgrades, smartdesign, and unbeatable value-perfect for first-time buyers and investors alike.Featuring 3 bedrooms (2 on the second floor, 1 in the basement) and 4 bathrooms (1 partial + 3full), this home offers both flexibility and comfort. The stylish open-concept kitchen boastsgranite countertops, elegant cabinetry, and chic chandeliers, flowing seamlessly into theupgraded main living area with premium laminate flooring and smooth ceilings throughout.Enjoy a partially finished basement with upgraded floors and an additional full bathroom-idealfor guests, a home office, or extra living space. Outside, relax under the included backyardgazebo while appreciating the low-maintenance front yard.All appliances are included, and best of all - no equipment rentals.Conveniently located in a growing community just minutes from amenities, parks, and highwayaccess, this home is a true gem in Arnprior. (id:43934)
5857 Kraft Road
South Glengarry, Ontario
Start 2026 in a place you'll love to call home! Boasting over 240 ft of river frontage, enjoy fishing, paddle boarding, and canoeing right from your own backyard. The generous lot features a concrete in-ground pool, detached double garage, mature apple trees, and a barn at the river's edge. Cozy winter nights around the bonfire and skating on the ice, balanced by summer days spent poolside or relaxing on the deck. Built in 2003, this 2+1 raised bungalow offers peaceful country living with the ease of nearby city amenities. Updates include newer windows and doors, metal roofing on both the home and garage, and tasteful improvements throughout. All big-ticket upgrades already completed. (Pre-sale home inspection available.) The raised design allows for a bright, functional walk-out basement with direct pool access. 24 hours irrevocable on all offers. Schedule your private showing today! (id:43934)
751 Pattee Road
Champlain, Ontario
Offered below recent appraisal-exceptional value for savvy buyers! Hawkesbury Bungalow | 3+1 Bedrooms | 1 Full Bath | No Rear Neighbors. Welcome to this fully renovated 3+1 bedroom bungalow in the heart of Hawkesbury. Offering one full bath, this home has been completely revamped between 2023-2025, making it a true turnkey property. Nestled on a spacious lot with no rear neighbors, enjoy the perfect blend of privacy, modern upgrades, and timeless charm. Renovations & Upgrades: Main Floor; All new floors, interior doors, and trim, New gyprock, Updated lighting & fixtures Electrical & plumbing upgrades, Brand-new kitchen with modern cabinetry, New appliances, Basement: Complete demolition & rebuild including insulation and foundation inspection, New gyprock & trim, , General: Electrical and plumbing upgrade, New attic insulation & soffit, New patio door, Natural gas furnace conversion (2022), Central air with thermo pump + extra gas line for future fireplace, Central vacuum system, French drain update, New hot water electric tank & well water equipment, Key Features: 3+1 bedrooms, 1 full bath, No rear neighbors- enjoy peace & privacy, Turnkey condition extensive renovations already completed. This home is a rare find in Hawkesbury - modern comfort, thoughtful upgrades, and a private setting all in one. 40 minutes from Montreal /45 minutes from Ottawa. Roof 2017, Natural Gas: 500.45$/yrs, Hydro: 1,301$/yrs. Move-in ready and waiting for you! (id:43934)

