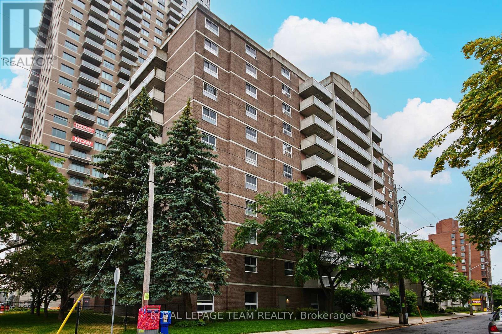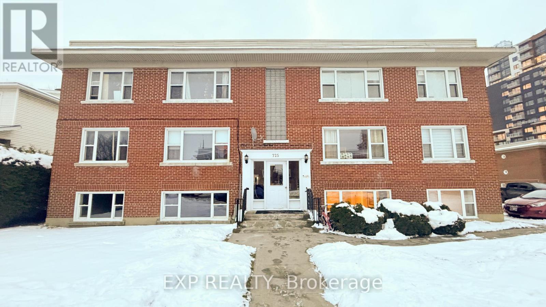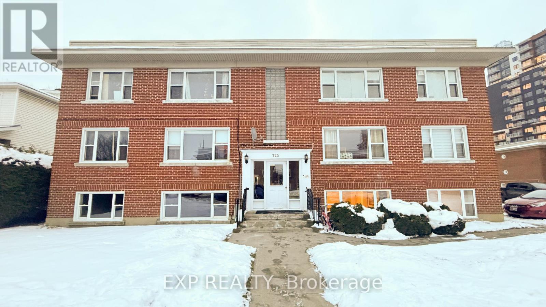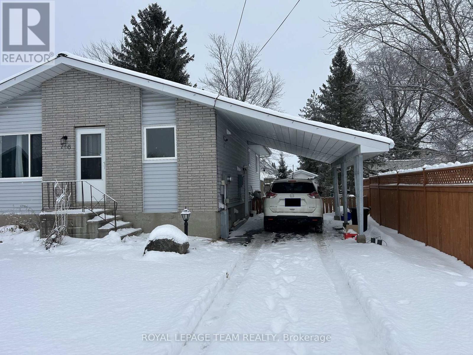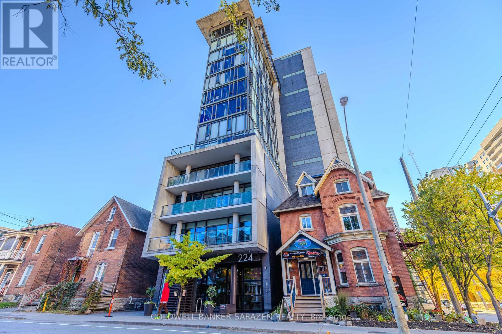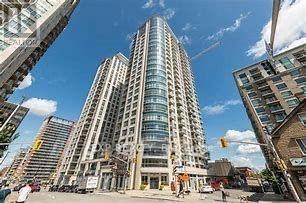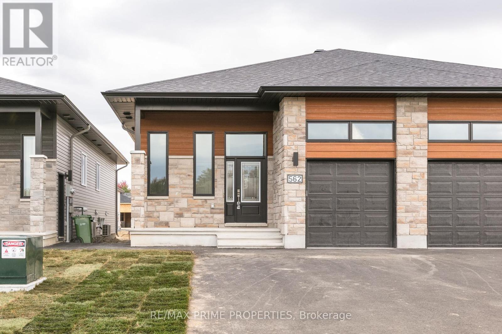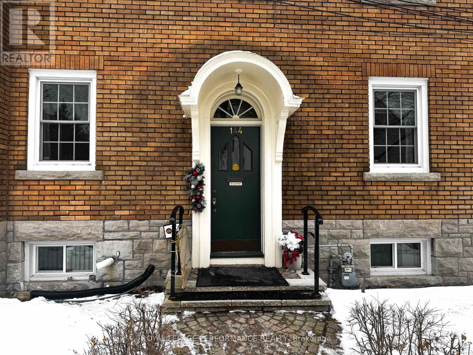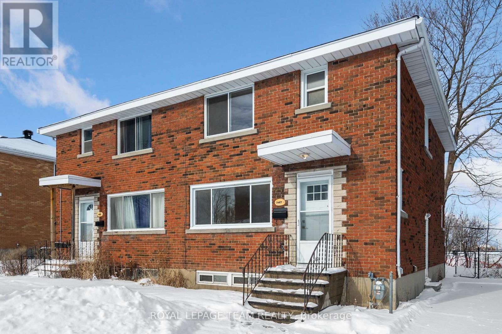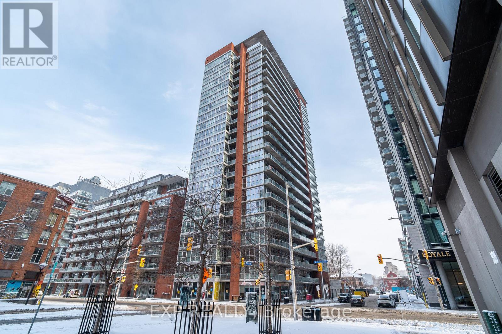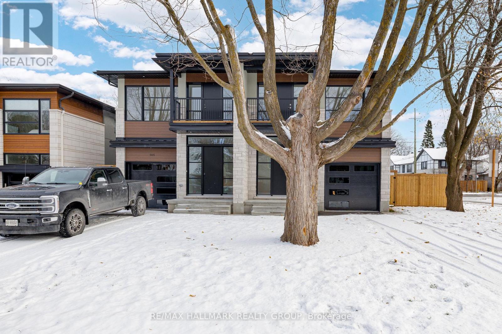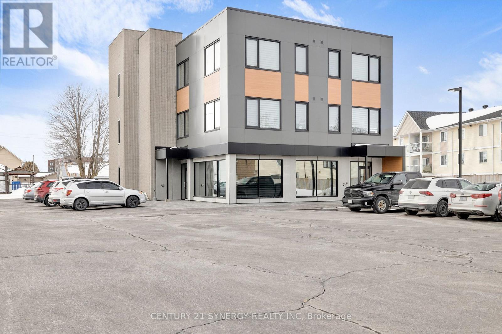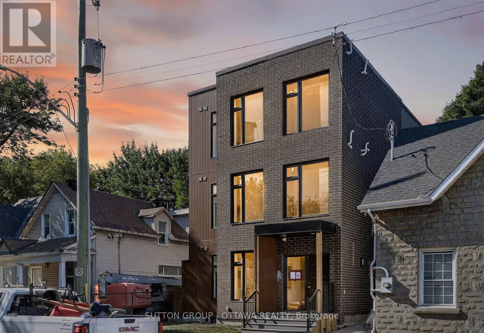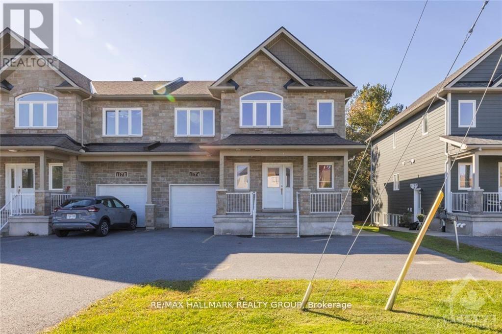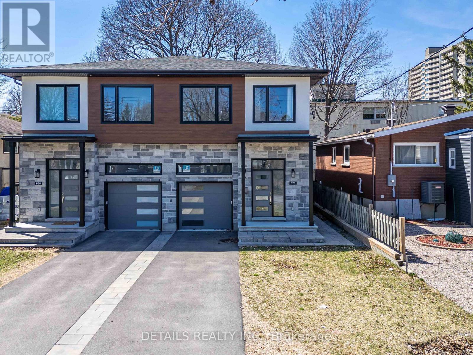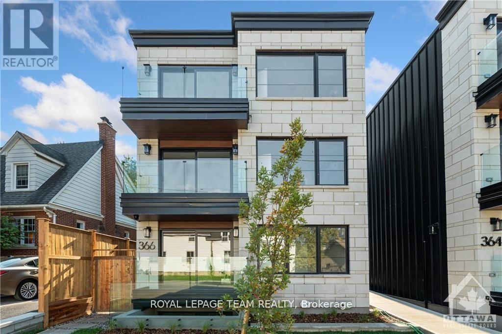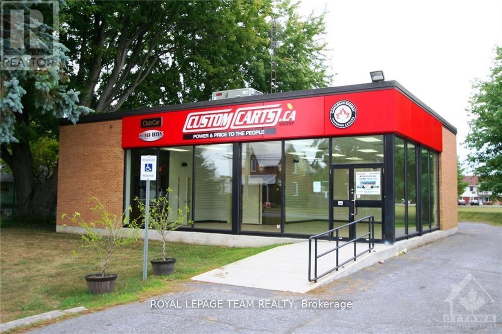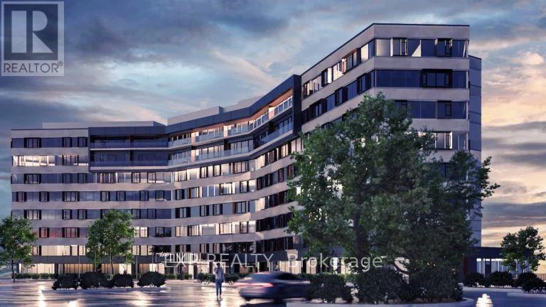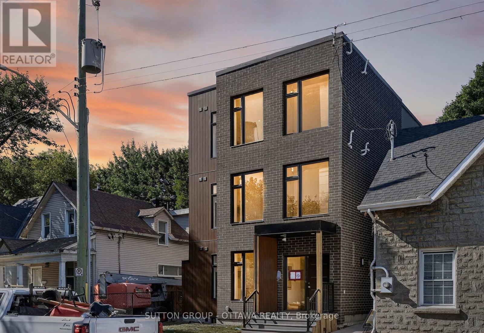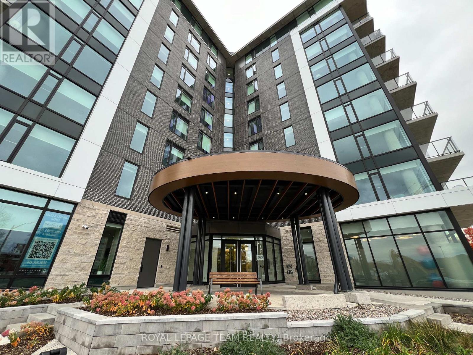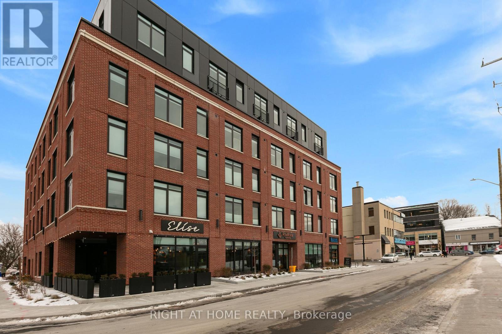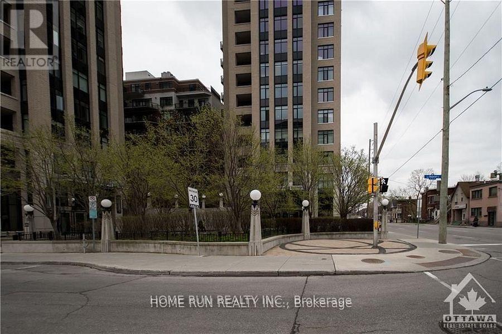We are here to answer any question about a listing and to facilitate viewing a property.
607 - 110 Forward Avenue
Ottawa, Ontario
Freshly painted and updated with new flooring, this bright 1-bedroom, 1-bathroom condo is move-in ready. Enjoy roof top terrace with BBQ, gym, and 1 covered parking space. Conveniently located close to transit, parks, shops, and the Ottawa River pathways. Tenant responsible for electricity. Proof of employment and credit check with all rental applications. (id:43934)
2 - 725 Melbourne Avenue
Ottawa, Ontario
Welcome to this quaint and cozy 1-bedroom, 1-bath lower level apartment, perfect for a single professional or couple. The space is bright and welcoming, with plenty of natural light and a comfortable layout that's easy to make your own. Located in a quiet neighbourhood just off Carling Avenue, you'll enjoy close proximity to amenities, restaurants, shops, and public transportation, with easy access to Highway 417 for convenient commuting. This charming unit offers a great balance of comfort and practicality in a desirable location. Unit includes storage and parking; tenant only pays hydro. Laundry located in lower lower-level common area and is coin-operated. (id:43934)
1 - 725 Melbourne Avenue
Ottawa, Ontario
Welcome to this quaint and cozy 1-bedroom, 1-bath above-ground lower level apartment, perfect for a single professional or couple. The space is bright and welcoming, with plenty of natural light and a comfortable layout that's easy to make your own. Located in a quiet neighbourhood just off Carling Avenue, you'll enjoy close proximity to amenities, restaurants, shops, and public transportation, with easy access to Highway 417 for convenient commuting. This charming unit offers a great balance of comfort and practicality in a desirable location. Laundry is coin operated and located in the lower level common area. The unit includes storage and parking, the tenant only pays hydro. (id:43934)
746-B St Jean Street
Casselman, Ontario
Newly Renovated, Legal, 2-Bedroom Basement Apartment. Experience modern living in this beautifully updated basement suite. Featuring a spacious 2-bedroom, 1-bathroom layout, this home boasts a stylish mix of vinyl and tile flooring for easy maintenance. Enjoy the outdoors with shared access to a large backyard and the convenience of an on-site parking space. Perfectly situated near Highway 417, major shopping centres, and essential amenities. No smokers please. (id:43934)
1308 - 224 Lyon Street N
Ottawa, Ontario
Welcome to Gotham and contemporary downtown condominium living. BEAUTIFUL 1 BED 1 BATH STUDIO, APPROXIMATELY 497 SQFT. One of the Biggest Studios in the building! INCLUDES EXPOSED CONCRETE, PREMIUM HARDWOOD FLOORING, SOARING 9' CEILINGS. SPECTACULAR FORM & DESIGN. The bathroom includes a full-sized tub. Convenient ensuite Washer and Dryer. Walking distance to all things downtown Ottawa has to offer! (id:43934)
2308 - 195 Besserer Street
Ottawa, Ontario
Experience urban living at its finest in this stylish studio apartments located just steps from the ByWard Market and LRT. Ideally situated near Parliament Hill, Rideau Centre, Ottawa University, premier shopping, dining, nightlife, and more this unit offers the ultimate downtown lifestyle. Perfect for young professionals or university students this well-appointed studio features hardwood flooring and luxury tile throughout. Enjoy an upgraded kitchen and bathroom with granite countertops, stainless steel appliances, In-unit laundry & storage locker included. The building offers top amenities, including a 24-hour concierge/security, an indoor pool, a fully equipped gym, and a stylish party room. Located just steps from Ottawa U, ByWard Market, Rideau Centre, and public transit, with shopping, dining, and entertainment at your doorstep. (id:43934)
A - 562 Regina Street
Russell, Ontario
**Brand new appliances have been ordered and will be installed before tenant moves in** This brand-new lower-level unit features two spacious bedrooms and one full bathroom, perfect for small families, couples, or professionals. Enjoy a private entrance and parking right at your door for added convenience. The open-concept kitchen flows seamlessly into the living and dining areas, complete with a pantry and modern finishes. Additional features include ensuite laundry, carpeted bedrooms, and tile flooring in the main living areas for easy maintenance. Located in the desirable Embrun area, this unit offers style, comfort, and privacy everything you need to feel right at home! Deposit: $3700 (id:43934)
3 - 144 Keefer Street
Ottawa, Ontario
Welcome to 144 Keefer! 1 bedroom, 1 bathroom unit in sought-after New Edinburgh, by the Rideau Hall grounds. Ideally located within walking distance to shops, cafés, restaurants, grocery stores, parks, bike paths, and public transit. Steps from Sussex Drive, embassies, and major landmarks, with quick access to Highways 417, 50 and 148. Available immediately, this exceptionally clean and well-maintained lower unit apartment offers approximately 600 sq. ft. of comfortable living space in one of Ottawa's most prestigious and historic neighbourhoods. Ideal for a single professional or retiree, the unit features a generous layout with one large bedroom, separate living and dining areas, and a functional kitchen with ample cabinetry, and newer appliances. A full bathroom includes a relaxing jacuzzi tub. The apartment is filled with natural light thanks to five quality windows with vertical blinds and is located in a well-insulated, quiet building with a attentive landlord. Included are apartment-size front-load washer and dryer for added convenience. Enjoy access to a shared patio with BBQ and outdoor dining area, intercom security system, and one parking space (terms to be discussed), smoke/cannabis and pet-free building and grounds. Tenant pays hydro, cable and internet, water is included. Rental application, IDs, last 2 pay stubs and credit check required. (id:43934)
1 - 846 Alpine Avenue
Ottawa, Ontario
Bright & Spacious 1-Bedroom Basement UnitWelcome to this bright and generously sized 1-bedroom basement apartment, offering a comfortable and inviting living environment. The unit features a full 3-piece bathroom, convenient in-unit laundry, and efficient radiant heating for year-round comfort. Large windows allow for ample natural light, enhancing the open and welcoming feel of the space. Prime Location:Ideally located just steps from OC Transpo, with parks, restaurants, and shopping nearby. Enjoy quick and easy access to the Queensway, making commuting simple and convenient. Tenant responsible for hydro. Water and gas are included . (id:43934)
A - 1487 Morisset Avenue
Ottawa, Ontario
Newly Renovated 2-Bedroom Lower-Level Unit - Bright, Modern & Move-In Ready! Offering incredible value and comfort in a central Carlington location. Freshly updated from top to bottom, this space feels bright, modern, and surprisingly spacious. The heart of the unit is the sleek, contemporary kitchen, featuring new cabinetry, updated appliances, and great lighting-perfect for easy weeknight meals or cozy weekend cooking. The layout features two well-sized bedrooms, perfect for roommates, a small family, or anyone requiring a dedicated office space. The full bathroom has also been completely refreshed, giving you a clean, modern feel from the moment you move in. You'll also enjoy the convenience of in-unit laundry, private entrance, and proximity to parks, transit, shopping, and the Civic Hospital. Rent: $1,750/month + Hydro. Water Included. If you're looking for a bright, stylish unit in a super convenient neighbourhood, this newly renovated suite is the perfect place to call home! (id:43934)
505 - 179 George Street
Ottawa, Ontario
Welcome to 179 George Street #505, an immaculate condo in the sought-after East Market development, Spire 1 by Urban Capital. This stylish 1-bedroom suite blends modern design with everyday comfort, offering an effortless lifestyle in the heart of Lower Town and the ByWard Market. Step inside to an open-concept main living area highlighted by 9-foot exposed concrete ceilings, hardwood flooring, and full-height windows that fill the space with natural light. The kitchen and dining area flow seamlessly into the living room, creating an inviting layout for both relaxing and entertaining. A spacious 106 sq ft south-facing balcony extends your living space outdoors, perfect for enjoying morning sunlight or evening city views. The upper section of the suite features a private primary bedroom with wall-to-wall carpeting, a walk-in closet with custom organizers, and in-suite laundry for added convenience. A well-appointed full bathroom and generous storage throughout complete the interior features. This unit also includes a storage locker, providing extra room for seasonal items or personal belongings. Step outside and immerse yourself in one of Ottawa's most dynamic neighbourhoods. Transit, Parliament, Rideau Centre, Ottawa University, grocery stores, cafés, boutiques, restaurants, and entertainment are all just steps from your door. With everything the ByWard Market has to offer right at street level, this condo sets the stage for an exceptional urban living experience. (id:43934)
505 Dawson - B Avenue
Ottawa, Ontario
Luxury 1-bedroom in the heart of Westboro. Brand new build on a quiet street, just steps to shops, cafés, restaurants, parks, and green space. Features include high-end appliances, quartz counters, A/C, hot water on demand, in-unit laundry, and great storage.Bright open layout with a stylish kitchen - perfect for cooking and entertaining. Spacious bedroom + versatile den.Live the Westboro lifestyle: walk to everything, bike along the Ottawa River, enjoy parks, beach access, and vibrant urban living. (id:43934)
306 - 787 Principale Street
Casselman, Ontario
INCLUDES HEAT, HYDRO, WATER, STORAGE. Amazing location in the heart of Casselman, this beautifully renovated building is equipped with an elevator. The spacious, 3rd floor, 1 bedroom, 1 bathroom unit offers an open concept living area filled with endless amounts of natural light and is wheelchair friendly. The primary bedroom offers great space with a 3pc cheater style bathroom. The unit is complete with in-suite laundry. 1 parking spot available with the potential of more parking on site @ $25 per month. In close proximity to schools, shopping, 417, Service Ontario, Castleview Golf course and much more this unit is a must see. Large storage unit on main floor included. HURRY before its too late! Please submit a rental application, credit check, proof of employment and ID with all offers to lease. (id:43934)
0a - 123 Harvey Street
Ottawa, Ontario
Boutique City Living in Old Ottawa East: Brand New 1-Bedroom Apartments. Welcome to your new home in one of the city's most connected and walkable neighborhoods, with close proximity to the University of Ottawa and the Rideau Canal. This building offers a collection of brand new boutique 1-bedroom apartments, thoughtfully designed for modern living with premium finishes and smart, efficient layouts. Enjoy stainless steel appliances, including a built-in dishwasher, plus the ease of in-suite laundry. Each unit features its own furnace and A/C system. Designed with your lifestyle in mind, the apartment boasts luxury vinyl flooring, a dedicated security system, and a smoke-free environment. Bike enthusiasts will appreciate the dedicated bike parking. Perfect for those who value style, comfort, and low-maintenance living in a vibrant urban setting. (id:43934)
A - 1174 South Russell Road
Russell, Ontario
Bright, spacious Lower Unit with 2 bedrooms 1 bath and is well situated within 30 minutes from Ottawa in the quiet village of Russell just steps to walking paths, playgrounds, schools and shopping. This lovely apartment features four appliances, neutral decor, radiant heated tile floor, large windows, living/dining room, full kitchen, 4-piece bathroom, laundry and two generous bedrooms. One dedicated parking spot. 24 Hours notice to Tenant on All Showings. 48 Hours Irrevocable on all offers. (id:43934)
B - 828 B Maplewood Avenue
Ottawa, Ontario
Spacious one-bedroom lower-unit apartment with a bright open-concept living area and functional modern kitchen. Above-ground windows offer plenty of natural light. In-unit washer/dryer combo included. Excellent location walkable to great schools, parks, grocery stores (including Shoppers and Farm Boy), restaurants, and the Ottawa River. Available immediately. (id:43934)
Unit # 4 - 158 Laval Street N
Ottawa, Ontario
Modern Luxury Meets Urban Charm Brand New 1-Bedroom Apartment in the Heart of Beechwood Be the first to call this beautifully crafted 1-bedroom, 1-bathroom apartment home perfectly located in Beechwood, just steps from your favourite cafés, restaurants, and boutiques.This sun-filled unit offers a sleek, open-concept layout designed for both comfort and style. The chef-inspired kitchen is a standout, featuring custom two-toned cabinetry, gleaming quartz countertops, a spacious island, and premium stainless steel appliances perfect for cooking, entertaining, or relaxing at home.Unwind in your spa-like bathroom, complete with high-end finishes and modern fixtures. Enjoy the convenience of in-unit laundry, large windows that flood the space with natural light, and thoughtful design details throughout.Ideally situated close to public transit and only a 5-minute drive to the ByWard Market, this vibrant community offers the best of urban living with a welcoming, neighbourhood feel. Opportunities like this don't come often. (Please reach out to Robbie Murphy at 819-918-5130 with all Inquiries) (id:43934)
1 - 366 Winona Avenue
Ottawa, Ontario
Welcome to your new apartment right in the heart of Westboro. This new lower-level studio apartment is designed to experience luxury living in one of Ottawa's best neighbourhoods. A heated walkway welcomes you into the boutique-style apartment building. Featuring an open concept living space, in-unit laundry, a custom-designed kitchen with quartz countertops, stainless steel appliances, soft close drawers, and cabinets. A stunning luxury marble tiled bathroom with heated floors and a stand-up shower. The high-end design finishes include; wide plank vinyl flooring, 5-inch Canadian Pine baseboards, oversized windows, and a spacious private terrace. NO on-site parking. Paid lot close by. Street parking during allocated hours. Located steps away from Richmond Rd. with all the great shops, restaurants, grocery, future LRT station, the newly updated Westboro Beach, Island Park, Wellington Village, and a short distance to Little Italy & Downtown. Rental application, proof of employment, and credit report required to apply. (id:43934)
12348 County 18 Road
South Dundas, Ontario
Is your business outgrowing your current space? Do you have an idea for a new business venture? It's always a great idea to keep your business life and home life separate, so here is a great place to run your business! This building, which used to be a bank, offers a great open concept layout, and cool features such as tons of window front and the old vault! Options are endless here - whether your commercial business needs a home base, or you want to open an ice cream shop, micro brewery, or office space. It could easily accommodate a workshop for a trade, or a studio. There is plenty of parking, and the option for a garage door to be installed in place of the patio door. The owner is open to a long list of possibilities, just call us to start the conversation! A residential rental might also be an option as well. (id:43934)
301 - 1600 James Naismith Dr Drive
Ottawa, Ontario
Experience stylish urban living in this beautifully designed bachelor apartment at The Monterey in Ottawa's desirable Pineview neighborhood. Perfectly located within the Blair Crossing community, this home blends comfort, convenience, and modern elegance. Step inside to discover upscale finishes throughout sleek quartz countertops, stainless steel appliances, luxury vinyl plank flooring, and soaring ceilings. Large windows invite abundant natural light, creating a bright and inviting space. Enjoy the ease of in-suite laundry, air conditioning, and an open-concept layout ideal for both relaxing and entertaining. Nestled in Pineview's Blair Crossing, this unit is steps from Blair LRT station, the Gloucester Centre mall, Pineview Golf Course and multiple parks, offering a walkable and connected community. Catch the latest films at the nearby Scotiabank Theatre adjacent to Gloucester Centre. You'll love the connection to both nature and city life. A modern retreat in a prime location ready for you to call home! No smoking, pets allowed. Building amenities include a working lounge, games room, social room, outdoor terrace, fitness center (incl. yoga room & kids playroom while you workout). Ideal for professionals or couples seeking a modern, low-maintenance lifestyle steps from transit, shopping, and major routes. 2 months FREE RENT on signing of a 12 month lease. Hurry, limited time offer until January 1st 2026! (id:43934)
0a - 70 Havelock Street
Ottawa, Ontario
Welcome to 70 Havelock, a brand-new boutique 8-unit building in the heart of the Golden Triangle. Offering a selection of never-lived-in 1 bed/1 bath suites, each unit features modern finishes, bright open layouts, and in-unit laundry. Pricing varies by floor and unit style, giving tenants flexible options to suit their needs. Enjoy a quiet, upscale living experience steps from Ottawa U, the Canal, parks, transit, and downtown amenities. A rare opportunity to secure a fresh, stylish home in one of Ottawa's most desirable neighbourhoods. (id:43934)
310 - 360 Deschatelets Avenue
Ottawa, Ontario
The Glebe Area EQ building Spencer located next to Saint Paul University. A new bachelor studio condo on 3rd floor of the building. It offers you an affordable rent with a modern living in a prime location. Close to the lake walk and shops , parks and cafes, restaurants, Convenient living style with public transit at your door steps. This model building come with a gym and a rooftop terrace with lounge areas, a fireplace, a guess kitchen, plus a breathtaking city views. This unit comes with a private balcony. Rental application, Credit score and income approvals are required. (id:43934)
403 - 377 Winona Avenue
Ottawa, Ontario
LIMITED TIME INCENTIVE - TWO MONTHS ' RENT-FREE and UTILITIES INCLUDED FOR A YEAR on a new Lease signed before Dec 31st. It doesn't get any better than this! Welcome to PostHouse by Azure, a brand-new boutique low-rise development perfectly located in the heart of Westboro. Step outside your door and enjoy the best of Westboro: local shops, cozy cafés, fine dining and hidden-gem restaurants, Westboro Beach, w/ newly renovated Pavilion, and miles of Ottawa River pathways. Commuting is effortless with transit along Wellington or Scott, plus quick downtown access via the Kichi Zibi Mikan parkway. PostHouse offers high-quality amenities including secure entry, high-speed elevator, storage lockers & bicycle storage, main-floor retail, a fully-equipped gym, and oversized rooftop patio complete with BBQ station + drop-in yoga classes. This studio unit is brand-new, never-been-lived-in, with modern features such as the kitchen with stone countertops and full-sized stainless-steel appliances, gorgeous bath with standing shower, and bright, large windows. Each unit features central heat and a/c controlled in-suite, in-unit laundry, six appliances and window coverings. Select studios can feature a multi-functional Murphy Bed. Private terraces on select units (inquire about pricing). Opportunities like this don't come around often - get in touch with us today to secure your new home in the heart of Westboro. Get in touch with us today to make this one yours! (id:43934)
1007 - 245 Kent Street N
Ottawa, Ontario
Welcome to your new home in the heart of downtown Ottawa! This stylish one-bedroom, one-bathroom condo, built by Charlesfort, is located in the desirable Hudson Park. Enjoy the open-concept living space featuring hardwood floors throughout, a modern granite countertop, stainless steel appliances, and a private balcony. This home is in walking distance to all the best that downtown Ottawa can offer - restaurants, bars, shopping, and more., Flooring: Hardwood (id:43934)

