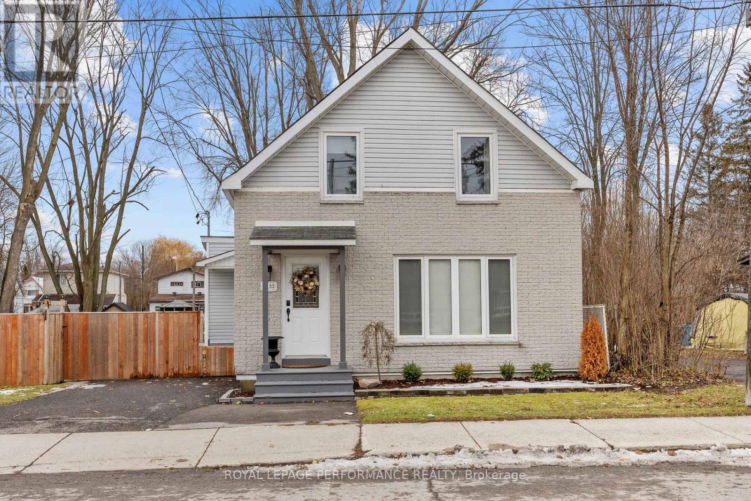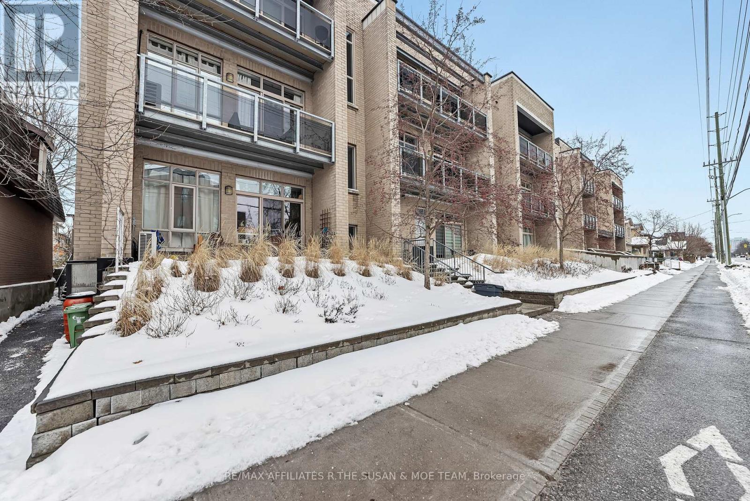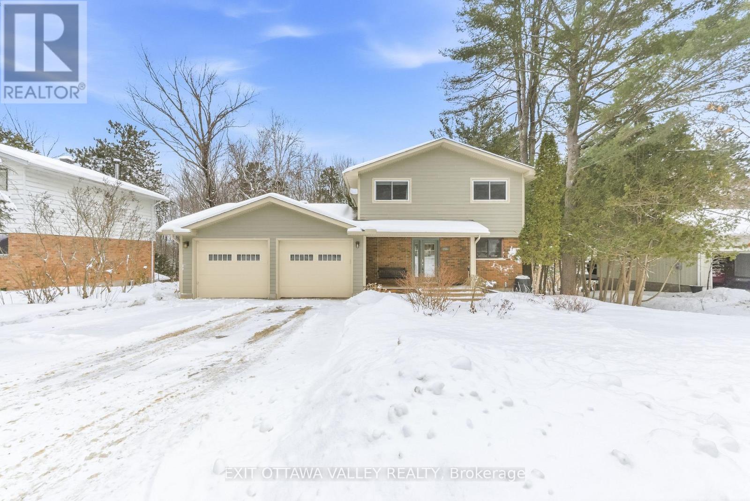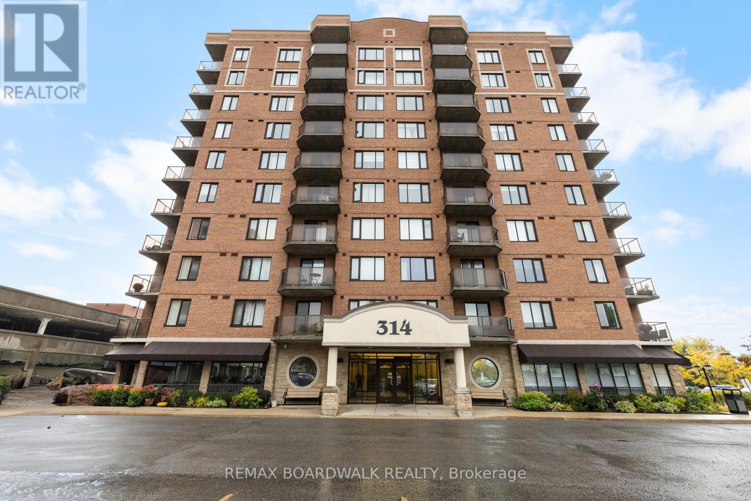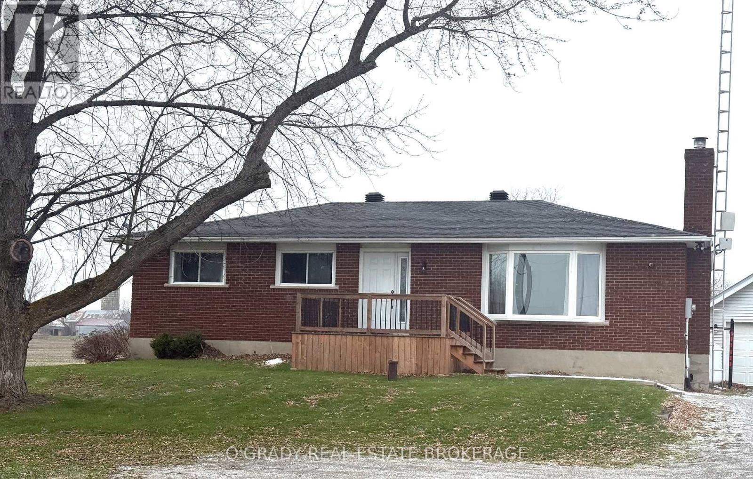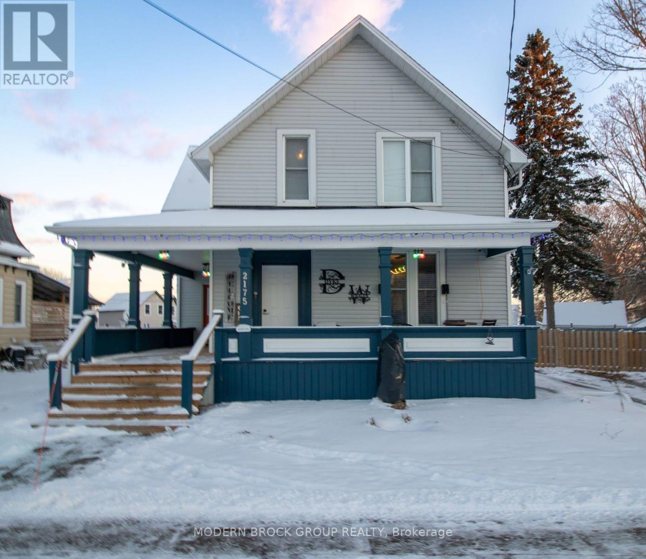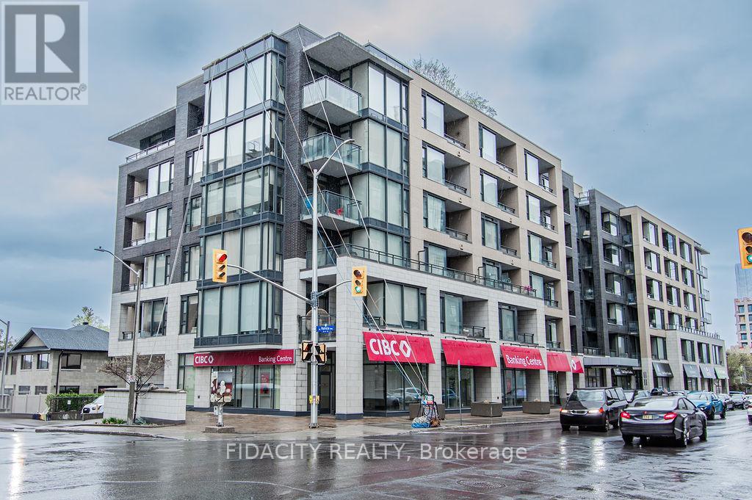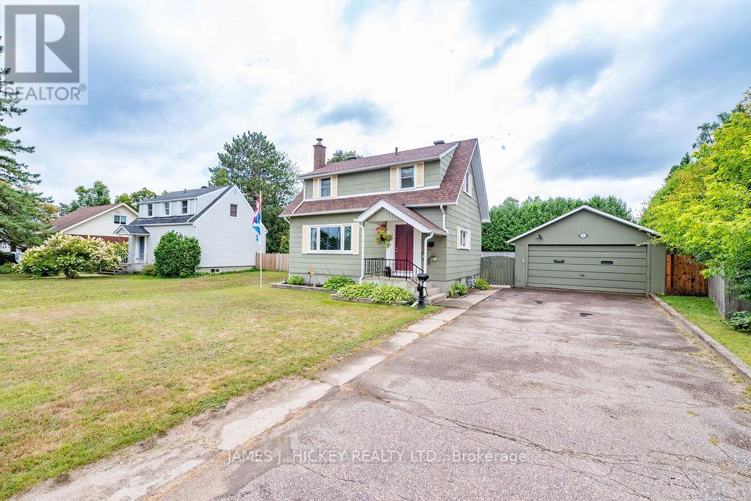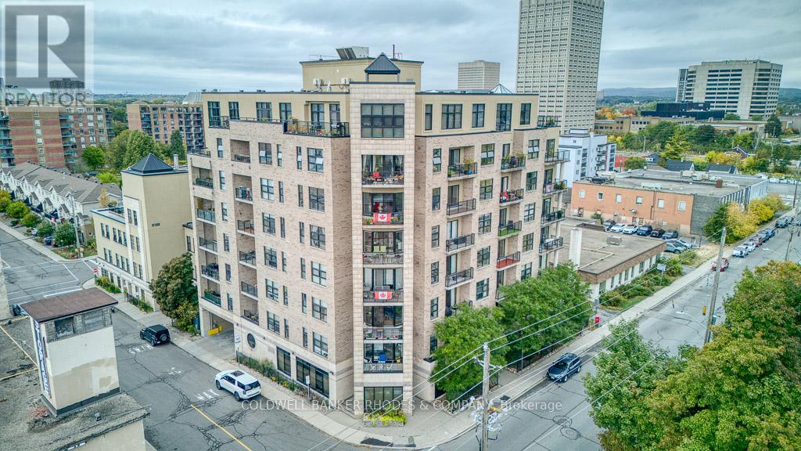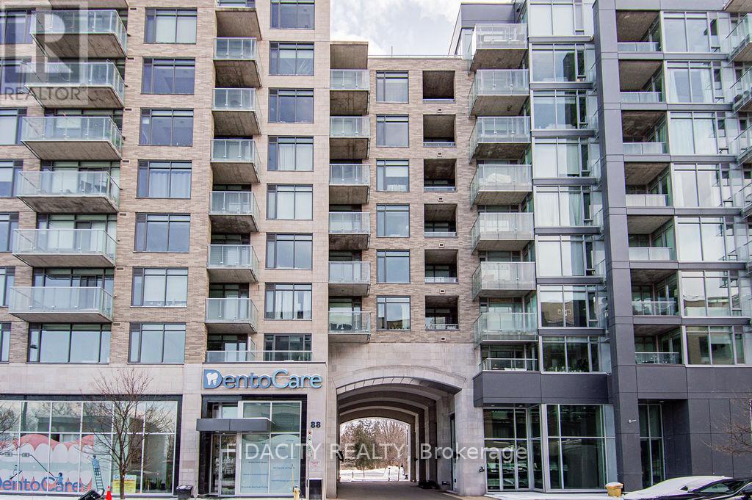We are here to answer any question about a listing and to facilitate viewing a property.
1133 Laurier Street
Clarence-Rockland, Ontario
Welcome to 1133 Laurier Street in Rockland - a beautifully renovated 2-storey home that truly reflects pride of ownership. This bright and inviting home offers 3 bedrooms and 2 bathrooms, with a thoughtful layout that delivers excellent flow throughout the main living spaces. Large windows flood the home with natural light, while modern finishes create a fresh, move-in-ready feel. The stylish kitchen (2023) features cabinets extended to the ceiling, providing ample storage and a clean, contemporary aesthetic-perfect for both everyday living and entertaining. The living and dining areas have been tastefully updated, offering a warm and welcoming atmosphere with access to a large backyard-ideal for summer gatherings, entertaining, or simply enjoying outdoor living. Upstairs, you'll find a refreshed bathroom and updated paint (2025), while the main-floor bathroom was completed in 2026, ensuring comfort and convenience. Extensive updates include roof (2019) and hot water tank, furnace, and appliances (excluding stove) in 2022, offering peace of mind for years to come. Ideal for first-time home buyers or downsizers, this well-maintained home combines modern upgrades, natural light, and a functional layout in a fantastic location. (id:43934)
106 - 682 Churchill Avenue N
Ottawa, Ontario
Experience the best of Westboro living in this stunning 2-bedroom, 2-full-bath condo. Soak up the abundant natural light and serene privacy in this airy retreat, elevated by soaring 10-foot ceilings and expansive floor-to-ceiling windows.This beautifully appointed home is move-in ready, boasting fresh white walls, warm hardwood floors, and drapes throughout. The stylish kitchen is the heart of the home, featuring granite countertops and stainless steel appliances, all centered around a fabulous eat-at island. The open-concept living area flows seamlessly to the west-facing backyard patio, perfect for savoring summer dinners and entertaining.The thoughtful floor plan includes two private bedroom zones, each with sliding door access. The primary bedroom is a retreat that can accommodate a king-sized bed with ease, featuring double closets and a luxurious 4-piece ensuite with double vanity. The second bedroom offers versatility, suitable for a games room, office, or formal dining area.Additional features include in-unit laundry with storage, underground heated parking, a storage locker, a bookable fitness room, and underground visitor parking. Make this condo your dream home - Welcome Home! (id:43934)
235 Thomas Street
Deep River, Ontario
Welcome to this beautiful two-storey home ideally located in the heart of Deep River, just minutes from the beach, skiing, parks, schools, downtown, and more...yet backing onto a forested area with no rear neighbours for exceptional privacy. The main floor is designed for everyday living and entertaining, featuring a spacious kitchen with an abundance of cabinetry and counter space, stainless steel appliances, a regular sink AND prep sink, and both an island and peninsula seamlessly connecting the dining and living areas. Hardwood floors flow throughout, while patio doors lead to a deck overlooking the private backyard, complete with stairs for easy yard access. This level is finished with a convenient 2-piece bath and interior access to the attached, double-car insulated garage. Upstairs, you'll find all four bedrooms, including a large primary with an updated 3-piece ensuite. The lower level offers a cozy family room with a gas fireplace and walk-out to the backyard, creating the perfect retreat for movie nights or quiet evenings at home. Ample storage, laundry, and utility space complete this well-appointed home-offering comfort, functionality, and an unbeatable location surrounded by nature and community amenities. The ideal family home at a great price! (id:43934)
1004 - 314 Central Park Drive
Ottawa, Ontario
This stunning corner penthouse offers an abundance of natural light and breathtaking sunset views of the Gatineau Hills, Central Experimental Farm, Celebration Parks ponds, and the city skyline. From your private, oversized balcony, you'll even enjoy a front-row seat to the Canada Day fireworks. Right outside your door, the charm of the Central Experimental Farm connects you to an extensive network of recreational paths and bike trails. Within a short walk, you'll find Celebration Park - home to ponds, a splash pad, soccer pitch, tennis courts, skating rink, and playgrounds - perfect for an active lifestyle. Everyday amenities are also just steps away, including Loblaws, Walmart, Food Basics, Maryam Super Market, Tim Hortons, and a variety of restaurants. Convenient transit options are nearby with two OC Transpo routes at your doorstep.Inside, the unit features soaring 10-foot ceilings and expansive windows that create an airy, sun-filled atmosphere. The bright eat-in kitchen with breakfast bar boasts granite countertops and stainless steel appliances. Hardwood floors run throughout, and the primary suite offers a generous walk-in closet and a spa-like ensuite. The versatile den makes an ideal home office or guest room, while in-suite laundry adds convenience. Building amenities include a free car wash bay and EV charging station (for a small fee), a beautiful fitness room, and a party room! Neutral, lovingly maintained décor ensures this home is move-in ready. Whether entertaining on your private balcony or enjoying quiet evenings with incredible sunsets, this penthouse blends comfort, convenience, and lifestyle in one perfect package. (id:43934)
4472 Lords Mills Road
Augusta, Ontario
This beautifully maintained brick bungalow offers a wonderful blend of country tranquility and practical comforts. Tucked away on a private parcel of land with no immediate neighbours, it's the ideal retreat for those seeking space and serenity - yet still within easy driving distance to Prescott or Brockville. The home features three bedrooms, with the option to convert a versatile space in the lower level into a fourth - perfect for a home office, guest room, or growing family. Inside, rich hardwood flooring flows throughout the living/dining area, giving the space timeless warmth and character. The main-floor bathroom features a relaxing jacuzzi tub - a lovely touch for spa-like evenings at home. Vinyl windows throughout, plus a roof re-shingled in 2019, offer peace of mind and low-maintenance living. Custom blinds on most main floor windows, bring a polished, finished look to each room.The exterior and property amenities are just as impressive: a solid brick exterior that promises durability, a detached heated double garage ideal for vehicles, hobbies, or extra storage, and a large shed for garden tools or workshop space. The partially fenced yard provides privacy and security - a great bonus for families, pets, or garden lovers.This home is very well cared. (id:43934)
2175 Dundas Street S
Edwardsburgh/cardinal, Ontario
Welcome to a beautifully updated family home in the heart of Cardinal, just steps from the St. Lawrence River, local parks, and quick 401 access. This charming two-storey home blends modern upgrades with classic character and offers the space, function, and lifestyle today's buyers are looking for. The main level features a bright and spacious living room, perfect for relaxing or entertaining, enhanced by a brand new gas fireplace installed in 2025, adding both warmth and an inviting focal point to the space. The large dining room includes a cozy window bench and opens directly to the backyard, creating an ideal flow for family gatherings and indoor-outdoor living. The updated kitchen is a standout, offering modern cabinetry, plentiful counter space, and stainless-steel appliances-including a fridge, stove, dishwasher, and microwave all approximately one year old-along with thoughtful storage solutions. A convenient powder room completes the main floor. Upstairs, the home offers 4 bedrooms, a refreshed full bathroom, and the highly desirable convenience of second-floor laundry. Outside, the backyard provides a private and functional space with a hot tub enclosure, privacy fencing, and room for outdoor seating and activities. A well-built shed with 100-amp electrical service adds even more versatility for hobbyists or storage. This property comes with extensive mechanical and cosmetic updates for peace of mind, including roof updates in 2016 & 2024, a new furnace in 2025, gas fireplace and owned electric water heater in 2025, central air installed 2016, updated wiring approximately two years ago, 200amp electrical service in the home, new central vac 2024, new eavestroughs in 2024, a reverse osmosis system added 2023, windows approximately ten years old, and fresh paint throughout. With its blend of comfort, style, modern updates, and a backyard designed for year-round enjoyment, this home offers outstanding value in a welcoming community. Simply move in and enjoy. (id:43934)
320 - 101 Richmond Road
Ottawa, Ontario
This modern and bright 2 bedroom, 2 bath located in the heart of Westboro! With an open concept layout this stunning condo features a kitchen with stainless steel appliances, high ceilings & tasteful quartz counter-tops that are open to a living space flooded with natural light. In-unit laundry, underground parking and storage locker, walking distance to transit / LRT, parks, restaurants and shopping. Building amenities include: roof top terrace with BBQ, theatre room, entertainment room, gym, sauna, courtyard. (id:43934)
603 - 350 Montee Outaouais Street
Clarence-Rockland, Ontario
This upcoming 2-bedroom, 1-bathroom condominium is a stunning upper level middle unit home that provides privacy and is surrounded by amazing views. The modern and luxurious design features high-end finishes with attention to detail throughout the house. You will love the comfort and warmth provided by the radiant heat floors during the colder months. The concrete construction of the house ensures a peaceful and quiet living experience with minimal outside noise. Backing onto the Rockland Golf Course provides a tranquil and picturesque backdrop to your daily life. This home comes with all the modern amenities you could ask for, including in-suite laundry, parking, and ample storage space. The location is prime, in a growing community with easy access to major highways, shopping, dining, and entertainment. This unit includes heated underground parking. Photos are from a similar model and have been virtually staged. Buyer to choose upgrades/ finishes. Occupancy July 2026, Flooring: Ceramic, Laminate (id:43934)
25 - 665 Hochelaga Street
Ottawa, Ontario
This well-maintained home offers a functional layout and comfortable living spaces throughout. The classic brick exterior provides great curb appeal, and the front entry flows into an open-concept living and dining area with large windows that bring in plenty of natural light. The kitchen features the original two-tone cabinetry, quartz countertops, and tile backsplash, offering a clean and practical workspace. Laminate flooring runs through the main and second levels, with carpet found only on the staircase for added comfort. Upstairs, you'll find three good-sized bedrooms and a full bathroom with a subway-tile tub surround. The finished lower level provides additional living space suitable for a family room, office, or recreation area. The home offers a private backyard, and is conveniently located within walking distance to essential amenities. Monthly association fee of $135 covers common area maintenance. A solid home in a highly accessible location-ready for its next owners. (id:43934)
25 Laurentian Street
Deep River, Ontario
This delightful 1.5-storey home boasts a welcoming front foyer leading into a bright living room featuring an air-tight wood fireplace, perfect for cozy evenings. The sun-filled kitchen and dining area are enhanced by beautiful oak cabinetry. Upstairs, you'll find two generously sized bedrooms and a tastefully updated 4-piece bathroom. The finished basement offers a spacious recreation room, a convenient 2-piece bath/laundry area, and a utility room, ideal for additional storage. Outside, enjoy your own private retreat with a large, country-sized lot, a double garage, and a stunning 20' x 40' inground pool, perfect for summer relaxation. Additional features include gas heating, central air conditioning, and included appliances: fridge, stove, washer, and dryer. New roof 2025. Don't miss this rare combination of comfort and outdoor living! Minimum 24hr irrevocable on all Offers (id:43934)
405 - 320 Parkdale Avenue
Ottawa, Ontario
Welcome to the award-winning Parkdale Market Lofts just one block from the historic Parkdale Market and a short walk to Wellington Streets top restaurants, shops, and cafes. Also nearby are the Ottawa River pathways, perfect for walking, running, or cycling. This building offers contemporary urban loft-style living in one of the most sought after neighbourhoods. This spacious 1-bedroom + den unit is filled with natural light and features amazing 12ft ceilings, curved walls, exposed concrete and ductwork creating true loft character! Freshly painted with neutral-toned hardwood throughout. The kitchen includes granite counters, stainless steel appliances, and ample cabinetry. The den offers great flexibility as a home office or guest space. A large barn-style door opens into the primary bedroom with balcony access and a walk-through closet to the 4-piece bath. Building amenities include a fitness room with sauna, party room, and two rooftop terraces with BBQs and city views. The building offers a custodian who cares for the buildings needs. Secure underground parking spot has an EV charger, perfect way to shelter from Ottawa winters. Freshly painted (Sept. 2025), New Washer& Dryer (Sept. 2025) New toilet (2024) Refrigerator (2021) New HVAC system(2020), New EV Charger at parking spot (2023). Parking spot is included in the listing however unit can also be purchased with no parking spot with an adjusted price; please speak to Stacey Gibbs for more details. (id:43934)
513 - 88 Richmond Road
Ottawa, Ontario
Welcome to 88 Richmond!! This modern 2 Bed + 2 Bath condo you've been waiting for at the ever popular QWest in Westboro. Featuring an open concept living space, stunning kitchen and hardwood flooring throughout. This unit includes two good sized bedrooms with a 3 piece ensuite w/ glass shower and a second 3 piece bathroom . Floor-to-ceiling windows offer plenty of sunlight, and large east-facing balcony adds outdoor living space with a great view! Enjoy the Westboro lifestyle and walk to everything - restaurants, shops, public transit and more! QWest's amenities include a massive rooftop terrace with BBQs and hot tubs, exercise room, party room & theatre room. Also storage lockers are suite level lockers! (id:43934)

