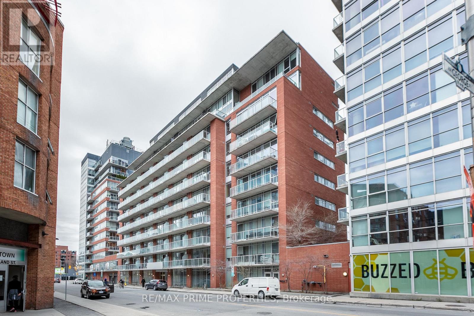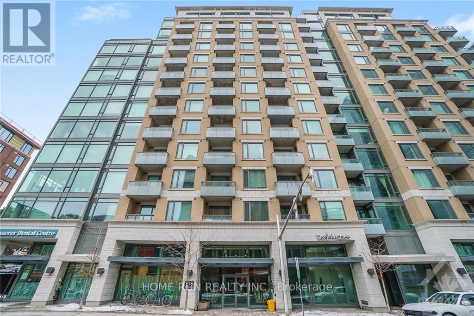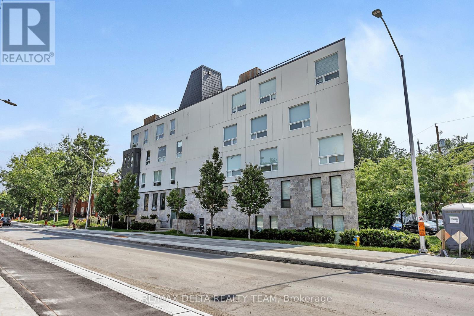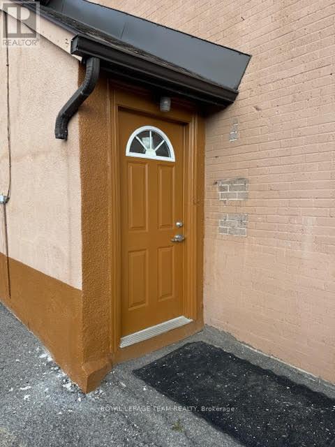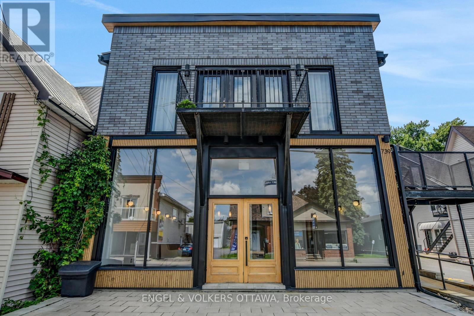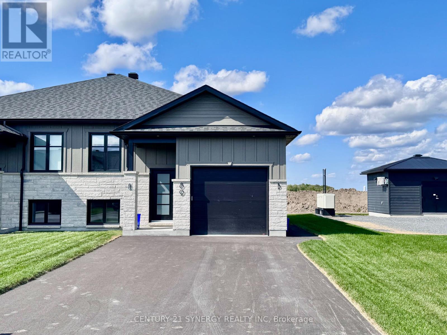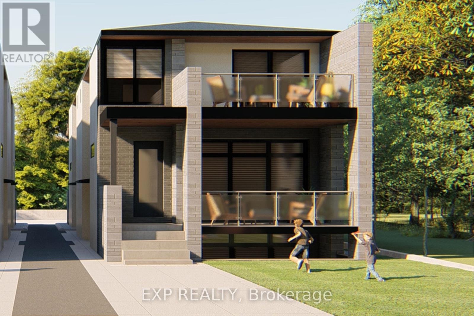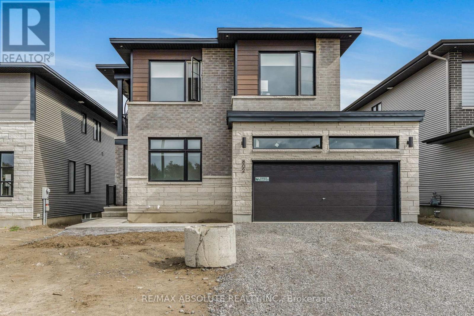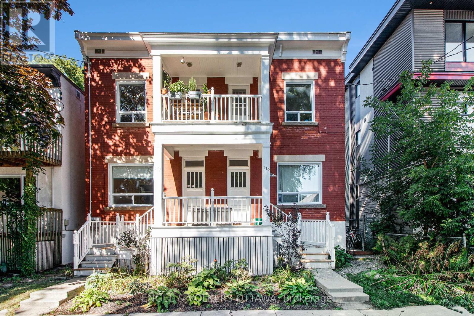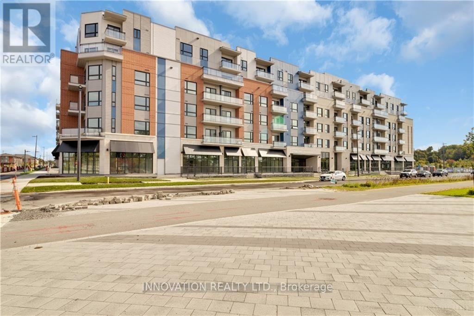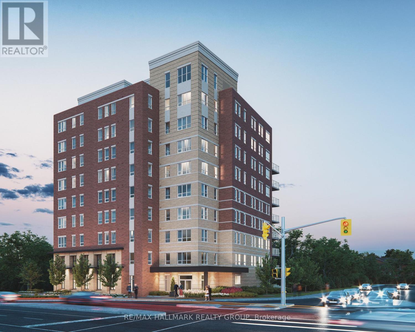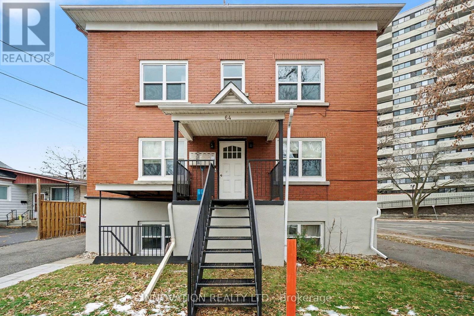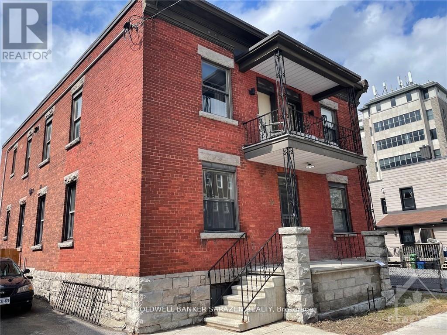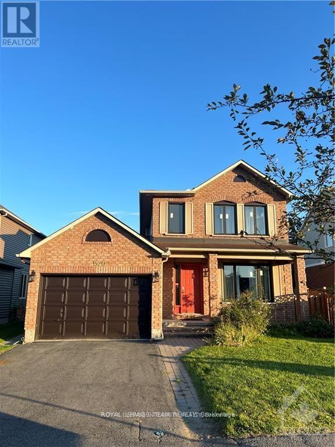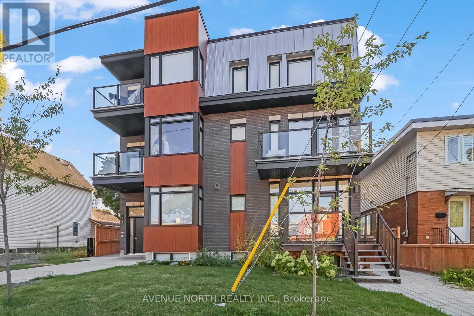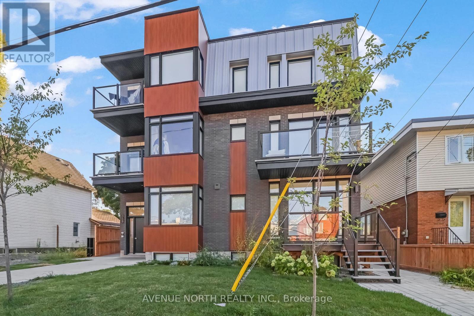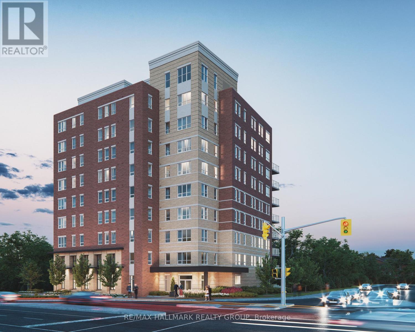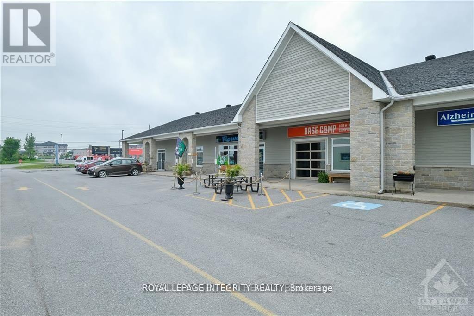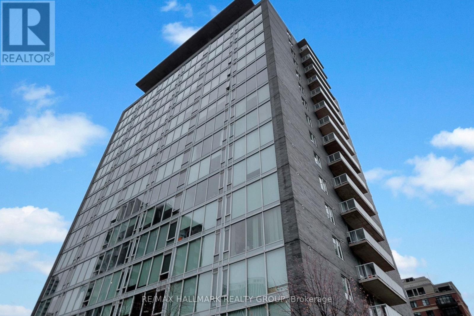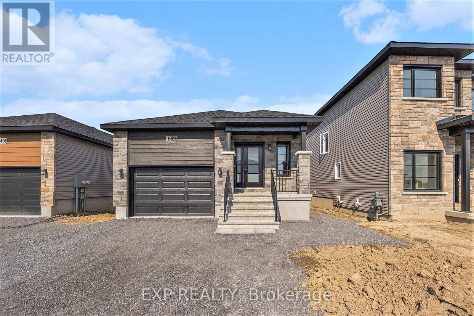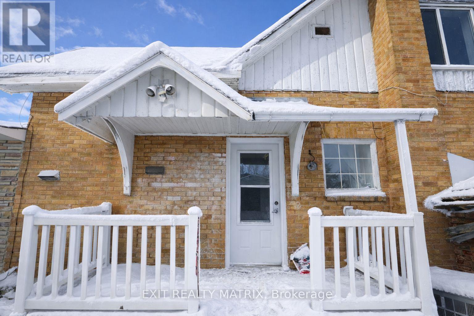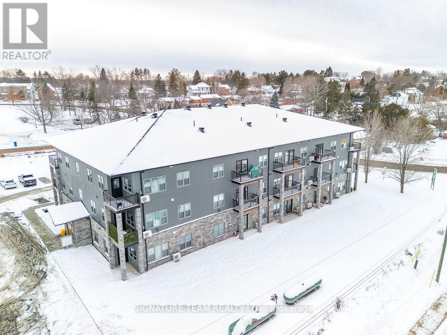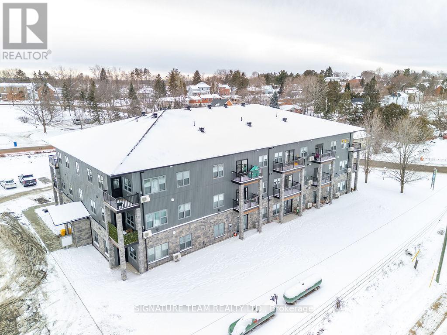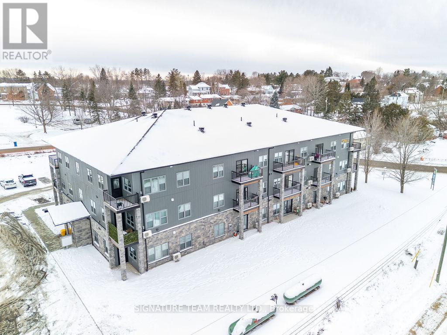We are here to answer any question about a listing and to facilitate viewing a property.
311 - 383 Cumberland Street
Ottawa, Ontario
Stylish 1 bed, 1 bath, 600 sq ft condo in East Market Towers by Urban Capital. Features an open-concept layout with industrial touches, full kitchen with island, Jack & Jill bathroom access, in-unit laundry, and all appliances including microwave. Comes furnished with a queen bedframe and mattress, TV & TV stand, coffee table, 2 kitchen stools, sofa bed, and window blinds. Building offers secure fob access, gym, party room, and storage locker. Underground visitor parking available with advance app reservation. Bike/scooter rack also available in underground parking, free of charge. Everything is included in the lease except Wi-Fi and tenant insurance (tenant must provide their own). Prime ByWard Market location, steps to restaurants, shops, and more. (id:43934)
307 - 238 Besserer Street
Ottawa, Ontario
A great location! An immaculate 1 bedroom plus den condo in the stunning Galleria II by Richcraft, walking distance to University of Ottawa, Byward Market, restaurants/cafes & Rideau Centre! The living/dining room, kitchen, and the primary bedroom of this lovely condominium feature an open concept floor plan. A spacious kitchen opens to a living/dining room, perfect for entertaining, featuring granite countertops, stainless steel appliances, pot lights and a beautiful backsplash. The main bath is tiled with granite as well. There is ample closet space in the primary bedroom. A fitness center, sauna, indoor pool, and party room are all included. (id:43934)
405 - 150 Greenfield Avenue
Ottawa, Ontario
Rare Opportunity in Prime Ottawa Location Steps from the Rideau Canal! Discover modern urban living in one of Ottawa's most coveted neighbourhoods just one block from the scenic Rideau Canal! Whether you're enjoying a morning jog, an afternoon stroll, or winter skating, the canal is your year-round playground. This unbeatable location is walking distance to Elgin Street, the University of Ottawa, the Glebe, and countless shops, cafes, and cultural spots. Built by Surface Developments, this bright and stylish unit combines sleek modern design with luxurious finishes. The open-concept living, dining, and kitchen area is flooded with natural light from large windows, creating an inviting and airy space perfect for entertaining or relaxing. Step up to the rooftop terrace and take in stunning views of the canalan ideal setting for your morning coffee or evening unwind. While this unit does not include a parking space, ample unrestricted street parking is readily available. Don't miss your chance to own a slice of contemporary luxury in a location that offers the very best of Ottawa living! (id:43934)
1 - 874 Clyde Avenue
Ottawa, Ontario
Updated second floor walk up apartment. Close to amenities such as shopping, transit and Altea fitness centre (id:43934)
1 - 739 Principale Street
Casselman, Ontario
Spacious and stylish 2-bedroom unit located on the top floor of a well-maintained, owner-managed multiplex. Featuring 9-foot ceilings, abundant natural light, an open-concept layout, and modern finishes throughout, including hardwood and tile flooring plus quartz kitchen countertops, this unit offers both comfort and functionality. The living area and both bedrooms are generously sized, complemented by 2 large balconies. Added conveniences include a gas fireplace, air conditioning, in-suite laundry, heated floors in the bathroom and tandem parking for two vehicles in a single lane (one behind the other). Ideally located within walking distance to local amenities, shops, and services, and close Highway 417, and the VIA Rail station, this apartment offers comfort, accessibility, and peace of mind. Available November 1st, 2025 for a minimum 1-year lease. Utilities extra. Rental application required, including credit and reference checks, proof of income or employment, and valid government-issued ID. (id:43934)
B - 89 Helen Street
North Stormont, Ontario
Discover the perfect blend of comfort and tranquility in this charming 2-bedroom, 1-bathroom lower unit rental. Located in a peaceful neighborhood of Crysler. This home is conveniently close to local amenities, schools, parks, and transit options. The well-appointed kitchen is designed for the home chef, featuring sleek countertops, modern appliances, and ample storage. Both bedrooms offer generous closet space and large windows that fill the rooms with natural light, creating inviting private retreats. The full bathroom with a tub/shower combo provides all the essentials for daily living. Parking for 2 is included. Don't miss this opportunity make this beautiful space your own! ID's, Rental application, Proof of income, Credit check, Letter of Employment, First & Last month's rent deposit required. Proof of content insurance required. Tenant pays Hydro, Gas, Cable/Internet. (id:43934)
#d - 514 Roosevelt Avenue
Ottawa, Ontario
This newly built one-bedroom semi-detached home offers the perfect balance of contemporary design and urban elegance. Featuring an open-concept layout with high ceilings and refined finishes, the space feels bright and inviting from the moment you step inside. The stylish kitchen is equipped with quartz countertops, custom cabinetry, and premium stainless steel appliances-ideal for both everyday living and entertaining. Enjoy a seamless flow to the living and dining area, and step outside to your private walkout patio for fresh air and relaxation. The spacious bedroom and full bath complete this thoughtfully designed home. Situated in one of Ottawa's most desirable neighbourhoods, you'll love being steps from Westboro's vibrant boutiques, cafés, and acclaimed restaurants, as well as the scenic Ottawa River pathways. With top-rated schools, convenient transit, and close proximity to downtown, this location offers exceptional lifestyle and investment value.Unit under construction. Upper unit not included. (id:43934)
B - 802 Ninaatik Place
Ottawa, Ontario
Welcome to this brand-new, never-lived-in basement apartment offers modern comfort with 9 ft ceilings and a bright, open-concept layout. The stylish kitchen flows seamlessly into the living area and features stainless steel appliances. Enjoy easy living with no carpet in the main spaces, in-unit laundry, and a private main-level entrance with closet space. Central A/C keeps you cool on hot summer days, and water is included in the rent. Tenants are responsible for their own heat and hydro. One parking spot is included. Perfect for those seeking a fresh, modern space in a convenient location! (id:43934)
1 - 170 Ivy Crescent
Ottawa, Ontario
Welcome to 170 Ivy Crescent #1, a charming home located in the heart of New Edinburgh. The main level features traditional trim and casings adding warmth, with a bright and inviting living room and a large front-facing window that fills the space with natural light. The efficient kitchen has shaker-style cabinetry, subway tile backsplash, and quartz-look countertops. Stainless steel appliances, including a smooth-top range, dishwasher, convenient laundry setup, and a large picture window overlooking mature greenery, create a great space for your everyday needs. A well-sized bedroom provides a peaceful area with classic detailing and greenery views from the front-facing balcony framed by decorative railings. The updated bathroom pairs clean finishes with practicality, offering a full tub and shower with tiled surround, a mirrored medicine cabinet, and built-in shelving. Set in a neighbourhood known for its leafy avenues, mature trees, and vibrant village atmosphere, this home is steps from the shops, cafés, and conveniences of Beechwood Village and nearby bike paths and parks and provides easy access to downtown. Tenants can install a window A/C and are responsible for electricity, cable TV, internet, & garbage removal. (id:43934)
303 - 397 Codd's Road
Ottawa, Ontario
Available for December 15th/Flexible. This newly built 1-bedroom, 1-bathroom condo is located in Wateridge Village, between Rothwell Heights and Manor/Rockcliffe Park, just 10 minutes away from Parliament Hill and downtown. The unit has an open-concept design with large windows and includes in-unit laundry. The kitchen is equipped with quartz countertops, premium appliances, a stylish backsplash, in-unit Laundry and modern cabinetry. The bright living and dining areas lead out to the balcony. Tenant only pays for hydro, water, and there is no rental equipment. Rogers Internet and One underground parking included (id:43934)
806 - 353 Gardner Street
Ottawa, Ontario
Welcome to 806-353 Gardner Street! Boasting impeccable new build in the heart of the city! This gorgeous 1 bed, 1 bath apartment is steps away from popular restaurants and shops, minutes to the Byward Market, amazing parks, trails, bike paths, the Quebec side, U of Ottawa, St. Laurent Shopping Center, VIA Rail, transit & so much more! The unit offers tons of natural light with lots of windows. Features gleaming floors with no carpet and large kitchen island with granite counter-tops including in the bathrooms. Full-size stainless-steel appliances plus in-suite laundry. Building amenities include: Lounge and Bike repair and storage area. Tenant to pay Hydro. Available for immediate occupancy! (id:43934)
6 - 64 Genest Street
Ottawa, Ontario
AVAILABLE NOW!!Welcome to 64 Genest Street, Unit 6, a bright and recently renovated 3rd-floor apartment located just steps away from Ottawa's vibrant Beechwood area. 2 Bedrooms and 1.5 bath. This spacious unit combines comfort, style, and convenience with access to grocery shopping, coffee shops, restaurants, dog parks, and scenic walking and biking trails along the water - all within a short walk. Balcony, 1 outdoor parking $100 extra. All utilities included. Hydro EXTRA PLs use the following link to book a showing or email contact@stewartpm.ca. https://showmojo.com/l/0948bd6071/64-genest-st-6-ottawa-on-k1l-7z2 (id:43934)
1 - 58 Parent Avenue
Ottawa, Ontario
Completely Renovated 2 bdrm apt on quiet St just north of Byward Market. High ceilings, top finishing with Stainless Steel Appliances, Quartz counters, custom cabinetry, new wide plank flooring, in suite laundry, walk up entry, private yard and back deck. Beatifully appointed and bright with preserved character and over 150K in recent improvements. Heat included. No on site parking (id:43934)
B - 1520 Blohm Drive
Ottawa, Ontario
Welcome to 1520 Blohm Drive! ALL INCLUSIVE! This pristine basement unit is ready December 15, 2025 for you to call home. Offering a ONE-BEDROOM plus DEN layout, it's situated in a well-established neighbourhood with easy access to public transit, parks, and shopping. Step inside to discover a spacious, open-concept living area and a fully equipped kitchen featuring brand new stainless steel appliances. The bedroom promises comfort and relaxation, while the versatile den provides an ideal space for a home office or creative pursuits. The modern bathroom is designed with style and convenience in mind, complete with an in-unit washer and dryer. Enjoy the added privacy of your own separate entrance. This is a fantastic opportunity you won't want to miss schedule a viewing today! Hydro, Gas, and Water bill is included, tenant to pay internet. *photos are from prior to current tenancy* (id:43934)
201 - 368 Tweedsmuir Avenue
Ottawa, Ontario
Welcome to your beautifully built modern 1 Bedroom apartment, nestled in the heart of vibrant Westboro! This thoughtfully designed space offers a perfect blend of style, comfort, and affordability. Located in one of Ottawa's most sought-after neighborhoods, this home places you just steps away from an array of trendy restaurants, charming cafes, boutique shops, and all the amenities you could need. Whether you're grabbing a coffee, enjoying a meal out, or exploring the nearby parks, Westboro's lively and welcoming atmosphere makes it easy to feel right at home. Inside, you'll find a sleek, open-concept layout with contemporary finishes, large windows that invite natural light, and all the modern conveniences you desire. The unit also comes furnished with a sofa, TV, and bed for a move-in-ready experience. Don't miss this opportunity to experience the best of city living at an affordable price! Tenant Pays Hydro only. INCLUDES: Refrigerator, Stove, Washer, Dryer, Built-in Heating/Cooling Unit. (id:43934)
204 - 368 Tweedsmuir Avenue
Ottawa, Ontario
Welcome to your beautifully built modern 1 bedroom apartment, nestled in the heart of vibrant Westboro! This thoughtfully designed space offers a perfect blend of style, comfort, and affordability. Located in one of Ottawa's most sought-after neighborhoods, this home places you just steps away from an array of trendy restaurants, charming cafes, boutique shops, and all the amenities you could need. Whether you're grabbing a coffee, enjoying a meal out, or exploring the nearby parks, Westboro's lively and welcoming atmosphere makes it easy to feel right at home. Inside, you'll find a sleek, open-concept layout with contemporary finishes, large windows that invite natural light, and all the modern conveniences you desire. The unit also comes furnished with a sofa, TV, and bed for a move-in-ready experience. Don't miss this opportunity to experience the best of city living at an affordable price! Tenant Pays Hydro only. INCLUDED Refrigerator, Stove, Washer, Dryer, Built-in Heating/Cooling Unit. (id:43934)
706 - 353 Gardner Street
Ottawa, Ontario
Welcome to 706-353 Gardner Street! Boasting impeccable new build in the heart of the city! This gorgeous 1 bed, 1 bath apartment is steps away from popular restaurants and shops, minutes to the Byward Market, amazing parks, trails, bike paths, the Quebec side, U of Ottawa, St. Laurent Shopping Center, VIA Rail, transit & so much more! The unit offers tons of natural light with lots of windows. Features gleaming floors with no carpet and large kitchen island with granite counter-tops including in the bathrooms. Full-size stainless-steel appliances plus in-suite laundry. Building amenities include: Lounge and Bike repair and storage area. Tenant to pay Hydro. Available for immediate occupancy! (id:43934)
1a - 453 Ottawa Street
Mississippi Mills, Ontario
1115 SQ/FT or up to 2450 SQ/FT available for lease on Ottawa Street in Almonte in a busy strip mall, soon to be anchored by a national tenant moving in! Available immediately. Free plaza parking and free signage. 2 places for signage. Lots of new development in the area. Rent is $20/SF net, additional rent is $7.00/SF. (Base Rent $1,858.33/month + Additional Rent $650.42/month + HST) Nearby tenants include RBC Bank, Dollarama, Rexall Drugstore, Home Hardware, Tim Hortons, Shoppers Drug Mart, Independent Grocery, Equator's Coffee. 10 mins to HWY 417, 20 mins to Kanata, Canadian Tire Centre and Tanger Outlets, 10 mins to Carleton Place. C3 Highway Commercial zoning allowing for a multitude of uses. Ideal for any medical, retail or office users. New Furnace and A/C in this unit. High household income of $110,382 in a 5km radius. Weavers Way (Minto - 530 homes) coming 2025, eQ Homes coming 2025. Unit #2 also available in as soon as possible, and it can be combined to make a total of 2450 SQ/FT (id:43934)
1007 - 300 Lisgar Street
Ottawa, Ontario
Welcome to SoHo Lisgar, located right in the centre of downtown Ottawa. This modern one-bedroom apartment has a bright and open feel with its floor-to-ceiling windows that fill the space with sunlight. The layout makes a really great use of space, with a sleek kitchen that has quartz countertops, plenty of cabinet space, and built-in stainless steel appliances. The bedroom has plenty of storage and in-unit laundry for convenience. Start your day off with coffee in your contemporary kitchen, or unwind at night on your private balcony overlooking the city.The building has a ton of high-end amenities, including a gym, outdoor pool, hot tub, and even a BBQ area, which is perfect for relaxing or hosting friends during the summer. Further, enjoy a private lounge and a theatre room, which make it easy to enjoy downtime without leaving the building.Living here means being steps away from everything. Bank Street's shops, restaurants, cafes, and grocery stores are all close by, and public transit makes it easy to get around. SoHo Lisgar combines the energy of downtown life with the comfort of a stylish home. Whether you're working downtown, a student, or just someone who wants to be in the heart of Ottawa, this condo really has it all. (id:43934)
A - 1214 Montblanc Crescent
Russell, Ontario
AVAILABLE FOR IMMEDIATE OCCUPANCY! Be the first to live in this BRAND NEW 2 bed, 1 bath lower level apartment offering modern finishes and a bright open-concept layout. If you are looking for low-maintenance living in the heart of Embrun...you've found it! Living area overlooked by kitchen featuring sleek cabinetry, a stylish backsplash, and all appliances. Two generously sized bedrooms, a full main bathroom, and convenient in-unit laundry (washer & dryer included) complete the units. Central A/C, and snow removal included! 1 parking space. Just steps to parks, splash pad, fitness trails, grocery stores, pharmacy, and more local conveniences. Only a 25-minute commute to Ottawa an ideal location for anyone looking to call Embrun home. Tenant pays $1895/month plus hydro & water. Easy to view book your showing today! (id:43934)
C - 665 St Isidore Street
Casselman, Ontario
This charming home offers the perfect mix of modern comfort and appeal - with all utilities included! The main level features a bright kitchen and dining area, along with the convenience of in-unit laundry. Thoughtful storage throughout the home ensures everything has its place. Upstairs, you'll find two spacious, sun-filled bedrooms and a generous living room, each enhanced with stylish hardwood accent walls that add warmth and character. The updated 3-piece bathroom includes a sleek glass shower - the ideal spot to unwind at the end of the day. Located just steps from all amenities, you'll enjoy the convenience of nearby grocery stores, shops, restaurants, and schools. With quick access to Highway 417, commuting is effortless. Don't miss this opportunity to call this beautifully maintained Casselman home yours! (id:43934)
308 - 78b Queen Street
Bonnechere Valley, Ontario
or Rent; A stunning brand new one bedroom plus a den, one full bath accessible apartment in Eganville, perfect for seniors or professionals seeking a low-maintenance lifestyle. This third floor unit in an elevator serviced, secure building offers a private balcony with lovely views of the valley. The primary bedroom features a huge double door closet, wonderful tiled bath with walk in shower. The modern white kitchen with elegant black trim and subway tiled backsplash is more than you would expect to see in an apartment and the granite counters makes this the talk of the town. All kitchen major appliances are included and each unit has its own laundry hook-up, HRV system, full sized hot water tank and heat pump for your individually controlled A/C. In floor heating that is controlled in each unit is included in your rent as is water, sewer and parking. Hydro and internet/ phone is the tenants responsibility. Eganville is a great family friendly community surrounded by nature! (id:43934)
307 - 78a Queen Street
Bonnechere Valley, Ontario
For Rent; A stunning brand new one bedroom plus a den, one full bath apartment in Eganville, perfect for seniors or professionals seeking a low-maintenance lifestyle. This second floor unit in an elevator serviced, secure building offers a private balcony with lovely views of the valley. The primary bedroom features a huge double door closet, wonderful tiled bath with walk in shower. The modern white kitchen with elegant black trim and subway tiled backsplash is more than you would expect to see in an apartment and the granite counters makes this the talk of the town. All kitchen major appliances are included and each unit has its own laundry hook-up, HRV system, full sized hot water tank and heat pump for your individually controlled A/C. In floor heating that is controlled in each unit is included in your rent as is water, sewer and parking. Hydro and internet/ phone is the tenants responsibility. Eganville is a great family friendly community surrounded by nature! (id:43934)
304 - 78b Queen Street
Bonnechere Valley, Ontario
For Rent; A stunning brand new one bedroom plus a den, one full bath apartment in Eganville, perfect for seniors or professionals seeking a low-maintenance lifestyle. This third floor unit in an elevator serviced, secure building offers a private balcony with lovely views of the valley. The primary bedroom features a huge double door closet, wonderful tiled bath with walk in shower. The modern white kitchen with elegant black trim and subway tiled backsplash is more than you would expect to see in an apartment and the granite counters makes this the talk of the town. All kitchen major appliances are included and each unit has its own laundry hook-up, HRV system, full sized hot water tank and heat pump for your individually controlled A/C. In floor heating that is controlled in each unit is included in your rent as is water, sewer and parking. Hydro and internet/ phone is the tenants responsibility. Eganville is a great family friendly community surrounded by nature! (id:43934)

