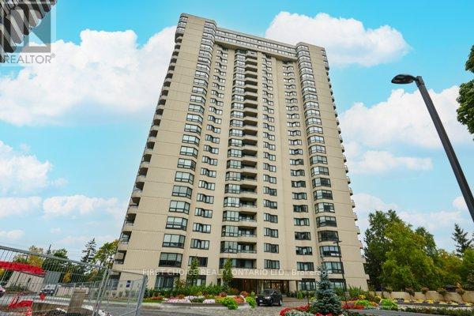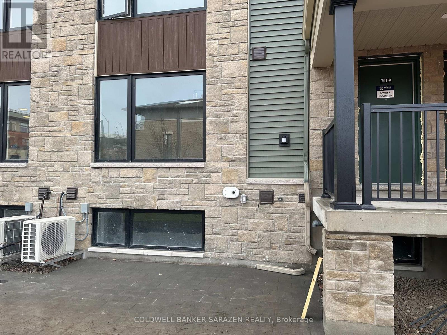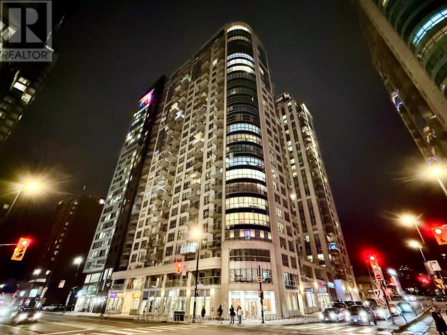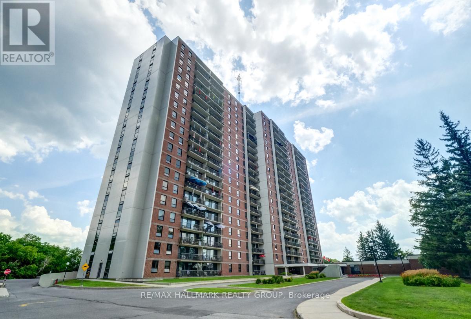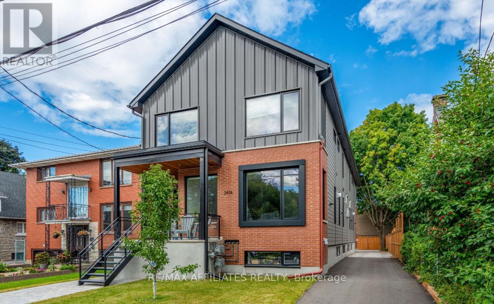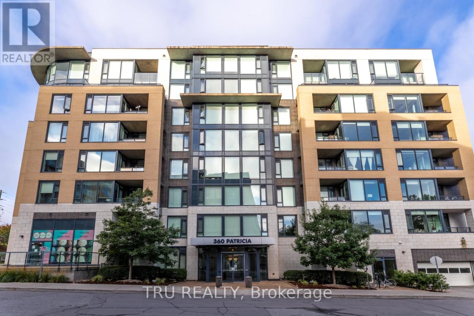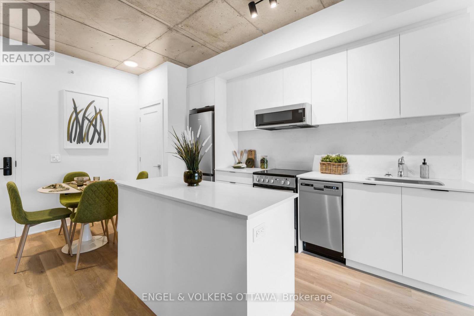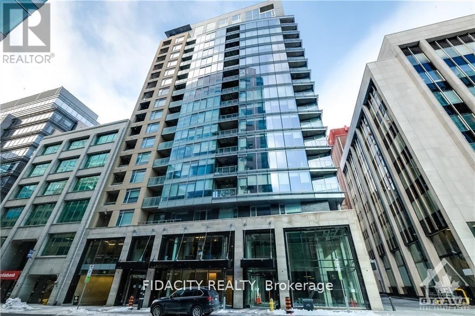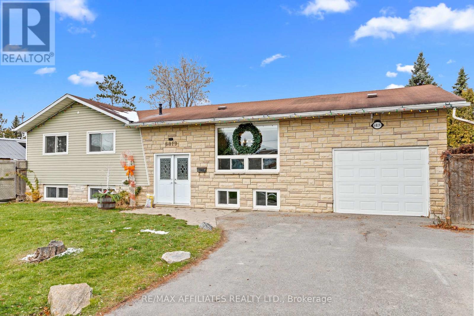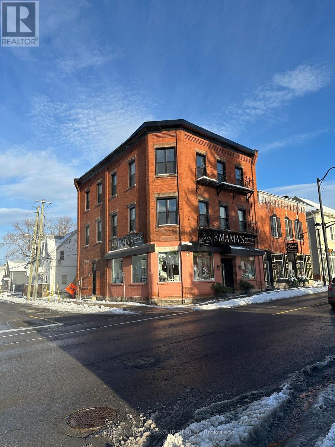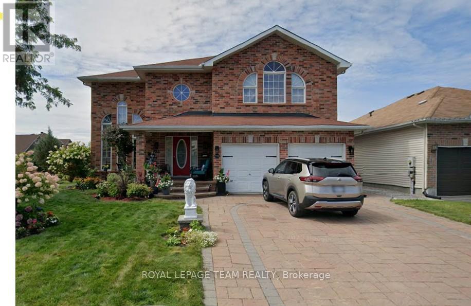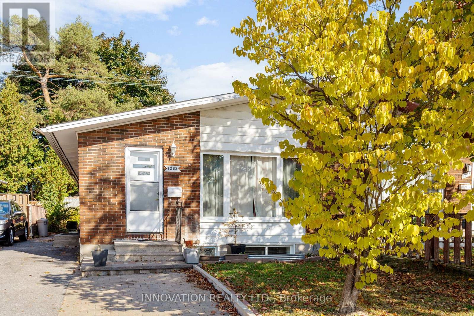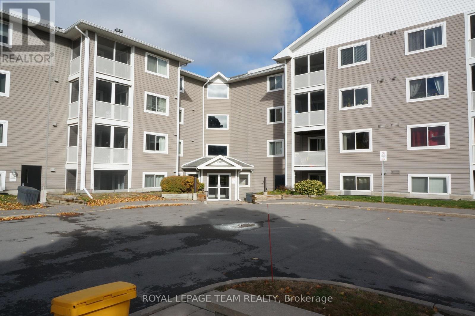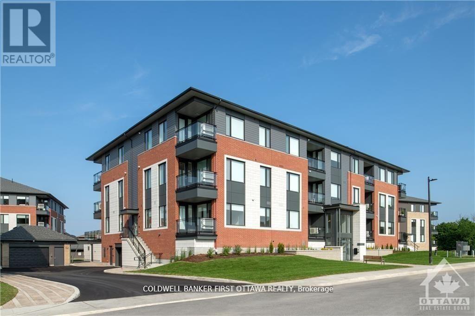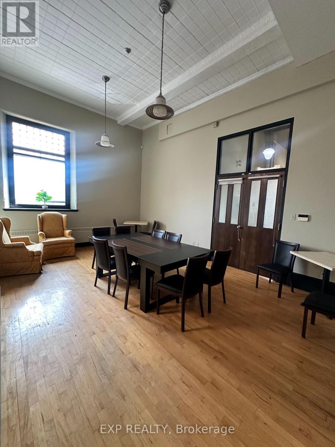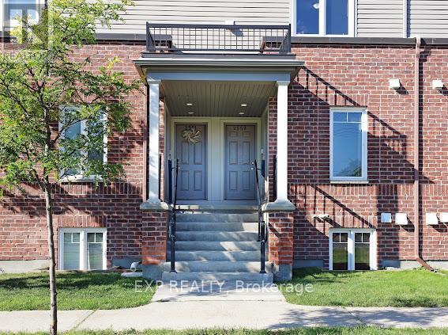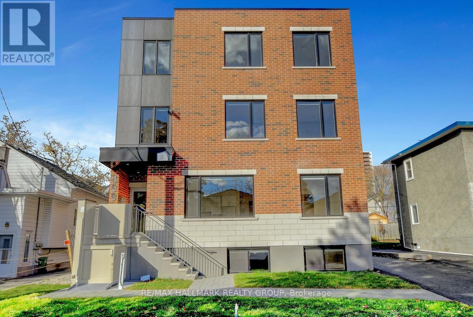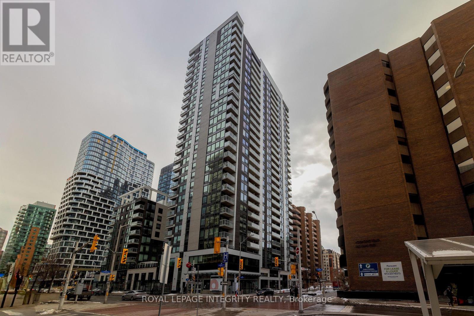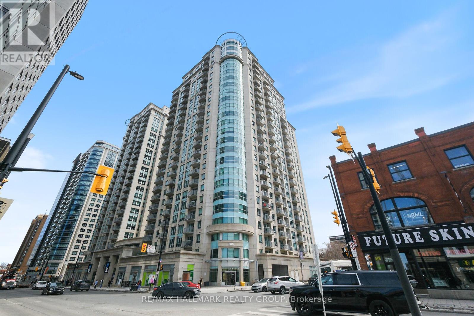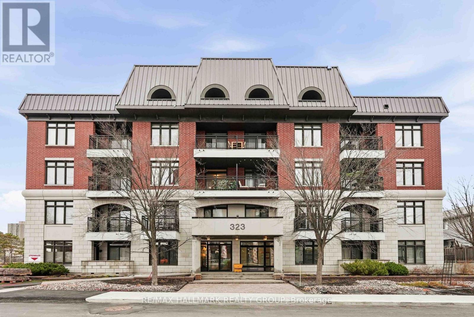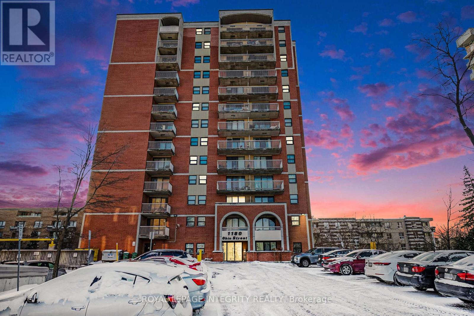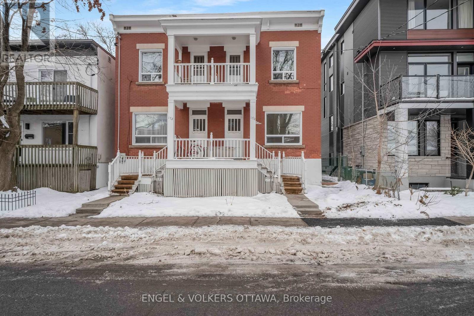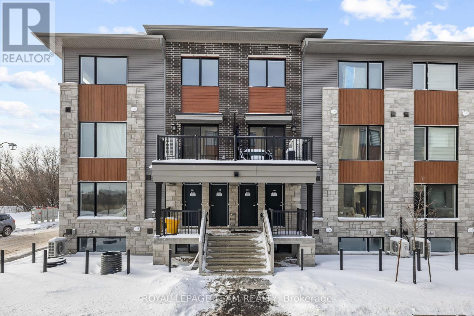We are here to answer any question about a listing and to facilitate viewing a property.
303 - 1500 Riverside Drive
Ottawa, Ontario
Welcome to Unit 303 at The Riviera, one of Ottawa's most iconic condominium addresses offering true resort-style living. This beautifully renovated one-bedroom unit showcases a bright and open layout with tasteful modern finishes throughout. The spacious living and dining areas are filled with natural light and connect seamlessly to an updated kitchen designed with both functionality and elegance in mind. The generously sized bedroom provides a peaceful retreat, while the updated bathroom and in-suite laundry add everyday convenience. Step out onto your private balcony encasing you in a serene tree filled area backing onto the greenspace between the building and Hurdman station for maximal privacy and quiet. Residents of The Riviera enjoy an unparalleled lifestyle with 24-hour gated security, both indoor and outdoor pools, fitness centre, tennis and pickleball courts, sauna, party rooms, beautifully landscaped grounds, and more. Ideally situated just steps from the Trainyards, the Ottawa Hospital campuses, CHEO, Hurdman LRT station, and walking paths along the Rideau River, this prime location offers the perfect blend of tranquility and accessibility. This is a rare opportunity to rent in one of Ottawa's most sought-after condos where comfort, convenience, and luxury meet. Rent INCLUDES parking, BELL TV and INTERNET as well as Water and all amenities and recreation facilities. Book your showing today! (id:43934)
#9 - 701 Glenroy Gilbert Drive
Ottawa, Ontario
Be the first to live in this newly built 1063 sq ft, stylish & maintenance-free home in one of Ottawa's most sought-after neighbourhoods right in the heart of Barrhaven. Enjoy underground parking, a prime location just minutes away from Barrhaven Marketplace with Cinema, groceries, shopping, restaurants, public transportation, and top-rated schools. The beautiful open concept with modern finishes and natural sunlight in this beautiful 2-bedroom, 2-bathroom Lower Unit offers comfort, convenience, and modern living. This home is perfect for professionals seeking a welcoming community with easy access to local amenities. Tenant pays all utilities. Available immediately. (id:43934)
1905 - 242 Rideau Street
Ottawa, Ontario
AVAILABLE NOW! FULLY FURNISHED!! Rent includes INTERNET, water, parking, locker, and heat. Tenant pays only hydro and tenant insurance. Freshly painted and Deep Cleaned prior to listing. Welcome to Unit 1905 at 242 Rideau Street-a bright, spacious, square-shaped condo in the heart of downtown Ottawa, complete with a storage locker and underground parking. Enjoy the ultimate urban lifestyle with everything at your doorstep: shopping, restaurants, transit, the University of Ottawa, the Rideau Centre, the ByWard Market, and the city's vibrant nightlife. The open-concept layout features a modern kitchen with stainless steel appliances and island seating, a stylish 3-piece bathroom with contemporary tile finishes, in-unit laundry, and a private balcony overlooking lively downtown views. Residents enjoy top-tier amenities, including an indoor pool, 24/7 security, a fully equipped gym, a conference room, and an inviting common lounge. (id:43934)
1914 - 665 Bathgate Drive
Ottawa, Ontario
Welcome to Las Brisas, a sought-after condominium community offering comfort, space, and stunning views! This bright and spacious 2-bedroom apartment features a large open-concept living and dining area - perfect for relaxing or entertaining. Step out onto the oversized west-facing balcony and enjoy beautiful sunsets and unobstructed views.The primary bedroom offers a walk-in closet, while the second bedroom is ideal for guests, a home office, or a den. Parking is included for your convenience. Enjoy access to exceptional amenities, including a gym, indoor pool, sauna, library, billiards and games room, hobby workshop, and outdoor tennis courts. Located close to shopping, public transit, and the Montfort Hospital, this location offers both comfort and convenience in one of the city's most desirable communities. (id:43934)
A2 - 241 Breezehill Avenue S
Ottawa, Ontario
Welcome to 241 Breezehill Avenue S, Unit A2, located in the heart of Little Italy with great restaurants, cafés, and a strong walk score, plus easy access to Dow's Lake, Preston Street, and the new Trillium LRT Station. This bright 2 bed / 1 bath lower level apartment, built in 2023, features tile and laminate flooring, in-suite laundry, and plenty of storage. Tenant pays heat and hydro, while the landlord covers water and sewer. A current credit report and rental application are required with all offers to lease. Available January 1st. Photos were taken before the current tenant moved in. No parking included, but street parking is available. Deposit: $4,200. (id:43934)
322 - 360 Patricia Avenue
Ottawa, Ontario
Newly renovated 1 BR 1 bath in one of Ottawa's trendiest neighborhoods - Westboro village. Large wall-to-wall windows to flood the unit in natural light and Hardwood flooring throughout.This bright & spacious apartment features a luxurious kitchen with quartz counters, Stainless steel appliances, and an island with a breakfast bar. A large multifunctional living area opens onto a private balcony with no visible neighbors.Large bedroom with floor-to-ceiling windows easily fits a king-size bed plus furniture. Features include: open concept functional floor plan, Updated kitchen and bathrooms, In-unit laundry, Underground parking and storage locker included, Water and gas are included in the rent, hydro is extra. Building amenities include indoor visitor parking spots, a rooftop terrace with a BBQ, a hot tub, a theatre room, a party room, a gym, a sauna, a steam room, a yoga room, and a courtyard. Great location in Westboro near outdoor cafes, trendy shops, and restaurants and is minutes from downtown with public transit. (id:43934)
A701 - 1655 Carling Avenue
Ottawa, Ontario
**Parking available + move-in promotions** Experience boutique living in this brand-new 1-bedroom apartment at Carlton West, where everything you need is a few steps away! This thoughtfully designed suite features an open-concept layout with a kitchen island, sleek quartz countertops, premium luxury vinyl flooring, and integrated high-end appliances including a built-in microwave/hood fan, dishwasher, oven, and refrigerator. Enjoy the convenience of in-suite laundry, keyless entry, and a private balcony perfect for relaxing outdoors. Residents have access to exceptional amenities such as a fitness centre, yoga studio, rooftop terrace with BBQs and lounge, resident club room, guest suites, games room, and secure bike storage. Internet is included, with optional parking, EV charging, and locker rentals available-offering the perfect blend of comfort, style, and modern convenience in the Westboro. Photos of similar unit, floor plan of unit available at the end (id:43934)
1002 - 101 Queen Street
Ottawa, Ontario
Welcome to the reResidences: the city capitals most exclusive & sought after luxury condo residence right near Parliament Hill & INCLUDES FULLY FURNISHED + PARKING SPOT + STORAGE LOCKER. Inside this large 1 bed model you will find a very modern, clean and bright feel with 10' ceilings, floor to ceiling windows, stunning light flooring, a custom designed kitchen featuring; modern grey cabinetry, quartz counters, large island with: breakfast bar, built in microwave & pot drawers. Condo also features: in-suite laundry, sun filled bedroom, open concept main area & spa-like bathroom with stunning upgraded finishes & large tub/shower combo. The luxury continues into the building with: a concierge services (tailor, dry cleaner, driver, housekeeper) Amenities include Fitness Centre, Sauna, Theatre, Games and Party Room, Pet Spa, Car Wash Bay & the Sky Lounge. Location Steps away from Parliament Hill, The Byward Market, NAC, LRT station. Parking P5 #24 Locker is P4 #50 (id:43934)
#2 - 6819 Rocque Street
Ottawa, Ontario
Welcome home to 6819 Rocque! This beautifully updated lower-level rental in a quiet, family-friendly Orleans neighbourhood, just minutes from Place d'Orléans Mall, transit, shops, restaurants, and everyday amenities, offers exceptional comfort and convenience. Inside, you'll find two very spacious (oversized) bedrooms, a large family/living room, and a modern, well-appointed kitchen (1200 square feet). The entire unit has been freshly painted and updated, creating a clean, contemporary space you'll love coming home to. Enjoy the added benefit of in-suite laundry and exclusive use of a private backyard area, perfect for relaxing outdoors. Parking is a breeze with two side-by-side spaces. Rent is all-inclusive, so you don't need to worry about hidden costs or fluctuating utility bills (Tenant is responsible for internet only). Flexible move-in date available. Applicants are asked to provide a completed rental application, credit check, proof of employment/income, and provide references. Reach out today to book a viewing-this one won't last! (id:43934)
4 - 4 Water Street
North Grenville, Ontario
This beautifully renovated one-bedroom unit offers modern living in the heart of Kemptville, Ontario, with an easy commute to Ottawa. The bright, open-concept layout features wide-plank flooring throughout, high ceilings, and recessed lighting that gives the space a clean, contemporary feel. The stylish kitchen showcases warm wood-grain cabinetry, stainless steel appliances, and a sleek black faucet-perfect for everyday cooking and entertaining. The spacious living area offers incredible natural light and flexible layout options. The large bedroom features double closets and oversized windows, creating a bright and comfortable retreat. The updated bathroom includes a full walk-in glass shower with subway tile surround, modern vanity, and neutral finishes. This fully renovated building includes a new sprinkler system for enhanced safety, updated common areas, and shared coin-operated laundry on-site. Heat and water are included, street parking is available, and appliances are provided. No smoking. Available immediately. Rental application and references required. (id:43934)
B - 685 Everlasting Crescent
Ottawa, Ontario
All inclusive rental!! Boasting a private covered side entrance, this bright and spacious basement apartment offers open-concept living with large rooms filled with natural light. Featuring laminate and tile flooring throughout, the unit includes the convenience of in-suite laundry and two outdoor parking spots (in tandem). All utilities-gas, water, and hydro-are included in the rent, making budgeting simple and stress-free. This home is perfect for singles or couples seeking a clean, comfortable, and quiet space. No smoking is permitted, and the landlord prefers no pets. A credit check, police check, and references are required with the application. Unit is available immediately, and the landlord will conduct interviews with prospective tenants prior to signing the lease. Don't miss this fantastic opportunity for an all-inclusive rental-contact today to arrange a viewing! (id:43934)
Lower Level - 1263 Maitland Avenue
Ottawa, Ontario
Bright and Updated 3-Bedroom Lower-Level Unit in a Prime Location! Welcome to Lower-1263 Maitland Avenue a freshly updated lower-level apartment offering comfort and convenience in a fantastic central location. This well-maintained unit features three bedrooms, a modern kitchen with recent updates, and a bright open-concept living space with large windows that let in plenty of natural light. The rooms are cozy yet functional ideal for young professionals, small families, or students looking for an affordable and stylish place to call home. Located close to public transit, shopping, parks, schools, and easy highway access, this home provides everyday convenience and a quick commute to downtown. Enjoy peace of mind with on-site laundry, parking, and a private entrance. Available now don't miss this great opportunity to live in a sought-after neighbourhood! Tenant only pays Hydro which is separately metered. (id:43934)
217 - 316 Lorry Greenberg Drive
Ottawa, Ontario
Hurry, this one will not last. Check out the price of this very large (approx.1020 sq. ft.) and bright 2 bedrooms and 1 bath condo. It is located on the 2nd floor of a 4 storey building. It offers a large balcony with screen protection, 1 outside parking spot and in-unit laundry. It features a large master bedroom with walk-in closet, large 2nd bedroom with two large closets, 6 appliances (Fridge, Stove, Dishwasher, Washer, Dryer and Microwave). It features laminate flooring throughout all rooms and hallway. Kitchen and bathroom have vinyl flooring. Great location! It is located in park like setting with access to walking and biking paths and steps away from the Greenboro Community Centre which includes a gym, variety of sports programming and a public library. Greenboro Community has a park with wading pool, basketball courts and soccer fields. It located 2 min walk to public tennis courts and baseball diamond. Bus: 98. Deposit: 4,200 (id:43934)
102 - 520 Pimiwidon Street
Ottawa, Ontario
TREMENDOUS VALUE FOR A 760SF 1 BEDROOM SUITE with balcony in sought after Wateridge Village! What could be better than living in this vibrant new community adjacent the Ottawa River? Ideally situated close to the RCMP, Montfort Hospital, CSIS, NRC, Rockcliffe Park and just 15 minutes to downtown. Built to the highest level of standards by Uniform, each suite features quartz countertops, appliances, window coverings, laundry rooms, bright open living spaces and private balconies. Residents can enjoy the common community hub with gym, party room and indoor and outdoor kitchens. A pet friendly, smoke free environment with free WIFI. Underground parking and storage is available at an additional cost. Available December 1/2025. Photos are of model unit. (id:43934)
3 - 73 Mill Street
Mississippi Mills, Ontario
Unique Office space - Large unit with own storage closet, 20 feet soaring high ceiling with its original heritage tin ceiling, 3 large tall windows, hardwood flooring, equipped with water supply inside this office, freshly painted - currently leased as a convention center/ board room/ meeting center/event center, previously used as a tattoo studio, located on the 2nd floor of the building for lease in the most popular downtown main street Almonte. This office space offers versatile possibilities. Its perfect for solo consultants, therapists, counselors, independent engineers or architects, office-based freelancers, or internet-based businesses. Other potential uses include a creative studio or writers office, a small retail showroom for art or custom jewelry, or even a convenient satellite workspace. The original Old Post Office and Custom House is a historic landmark built in 1890 by Thomas Fuller, the Chief Architect for the Dominion of Canada, the same Chief Architect for the most famous Parliament Hill of Canada. Beautiful building with lots of character and history. Current building tenants are consultants, therapist, internet companies, engineers and the most famous Italian Bistro in Ottawa Valley called Cafe Postino who occupies the whole entire main floor. Building equips with common kitchenette and washrooms in each floor. Rent $2100 Plus HST - All inclusive. Common areas are security monitored. 2-YR LEASE TERM. 5% Annual increase after the first year. (id:43934)
24 - 2559 Longfields Drive
Ottawa, Ontario
Tidy & well-maintained 2-bed, 1.5 bath upper stacked Condo available to rent Immediately! Perfect for small family- close to amenities (parks, shopping and the Minto Recreation Complex). Transit services at your door step (Bus route 75, 279 & 671). The main level features an open living/ dining area with a walkout balcony. Upstairs offers 9-ft ceilings, Primary bedroom with 4-piece bath with double closets and its own private balcony. (id:43934)
1 - 199 Columbus Avenue
Ottawa, Ontario
Available immediately for rent. Be the first to live in this brand new, large, bright, 2 bedroom lower unit at 199 Columbus Avenue, located in a newly built, all brick building just minutes from Ottawa University, Sandy Hill, LRT transit, Rideau Centre, and downtown. Inside, enjoy quartz countertops, 9 foot ceilings, large kitchen island, in unit storage, high end appliances and finishes, forced-air heating with central A/C, and full control of your own temperature. The unit includes all five appliances: refrigerator, stove, dishwasher, over the range microwave plus in-unit laundry with your own washer and dryer. A security system which includes exterior cameras is also provided for peace of mind. Surrounded by parks, bike paths, shopping, cafés, and restaurants, this modern unit offers convenience and comfort in an unbeatable location. Parking is available. (id:43934)
602 - 340 Queen Street
Ottawa, Ontario
Welcome to the Claridge Moon. This 550 sqft 1-bedroom upgraded condo offers an open layout living space with hardwood floors throughout and tiles in the bathroom. The open kitchen boasts modern cabinetry, quartz countertops and stainless steel appliances. Bright and modern designed bathroom with a standing shower, single vanity and quartz countertop. The unit also has in-unit stackable laundry. The building amenities include, fitness center, pool and rooftop terrace. The lobby has a concierge/security on staff for added security and peace of mind to the residents and their guests. The Lyon LRT station is just under the building and the new Food Basics Grocery store! Located in the business district. Walking distance to Parliament Hill. (id:43934)
706 - 200 Rideau Street
Ottawa, Ontario
Welcome to this spacious and bright 1 bedroom 1 bath condo steps away from Ottawa's trendy Byward Market. Featuring 647 ft2 of contemporary living space, heated underground parking space, and 24/7 concierge service. Step into an open concept living space, hardwood flooring throughout, upgraded granite counters, beautiful crown modelings, in-unit laundry, and convenient location just minutes away from University of Ottawa, Rideau Centre and LRT public transit. Enjoy sun-filled afternoons and catch phenomenal views of fireworks all from the comfort of your private balcony. Full amenities including concierge service, party room, indoor swimming pool, sauna, and fitness centre. (id:43934)
310 - 323 Winona Avenue
Ottawa, Ontario
Live in the heart of Westboro Village at Stonework Lofts - where style, convenience, and lifestyle all meet. This bright, spacious 1-bedroom condo sits in one of Westboro's most sought-after boutique buildings, offering a modern open-concept layout, soaring 9-foot ceilings, and full-height windows that bathe the space in natural light from the south and west. Whether you're working from home, hosting friends, or simply relaxing after a long day, the airy flow and warm atmosphere make it an incredibly easy place to live. The kitchen is a highlight: stainless steel appliances, sleek granite countertops, great storage, and ample workspace - perfect for the everyday cook or weekend entertainer. Hardwood floors in the main living area, a carpeted bedroom for comfort, in-unit laundry, and generous in-suite storage add to the practical comforts. What truly sets this home apart is the lifestyle it unlocks. The building offers exceptional amenities, including a rooftop terrace ideal for lounging or BBQs, a well-equipped fitness room, a private lounge/party room, elevator access, and visitor parking. Everything is designed to make life simpler, easier, and more enjoyable. Step outside and experience what makes Westboro one of Ottawa's most desirable neighbourhoods. You're just moments from Westboro station, major bus routes, and a variety of shops, cafés, restaurants, and groceries (Farm Boy, Metro, Superstore, Food Basics - all within walking distance). Outdoor enthusiasts will love being minutes from Westboro Beach, river pathways, and scenic bike trails, offering the perfect balance of urban living and nature. This rental isn't just a place to live - it's a lifestyle upgrade. Choose a home that offers comfort, convenience, walkability, and community, all wrapped in the charm of Westboro's boutique living. Rent includes water, & building amenities. Pet-friendly (1 pet under 25 kg). Unit can be rented furnished if required. (id:43934)
207 - 1180 Ohio Street
Ottawa, Ontario
Welcome to 207-1180 Ohio Street this renovated & freshly painted, carpet free 2 bed/1 bath unit in a desirable area close to Rideau River bike/walking paths, Billings Bridge Shopping, public transit, RA Centre, 2KM to Lansdowne Park, 10 minutes to downtown. Spacious primary bedroom & 2nd bedroom have ample closet space & a full bathroom. The unit comes with central A/C, storage locker, one parking space, secure access, video surveillance, bike storage and lots of visitors parking. Available for immediate occupancy. Book your showing today! (id:43934)
2 - 170 Ivy Crescent
Ottawa, Ontario
Situated on a quiet street in the heart of New Edinburgh, this charming and newly updated 2-bedroom-plus-den apartment offers both historic character and modern livability. Ideally located just steps from Beechwood Avenue's shops, cafes, and restaurants, and a short stroll to Stanley Park and the Rideau River, this two-level home also provides unparalleled walkability to both Global Affairs and downtown Ottawa. The main level exudes warmth and functionality, beginning with an inviting dining area featuring light hardwood floors, neutral tones, and a built-in glass-front cabinet that adds both charm and storage. The bright U-shaped kitchen is well-appointed with ample counter space, white cabinetry, ceramic tile flooring, and a full suite of appliances, including a fridge, stove, and dishwasher. A rear door leads directly to the backyard, creating a seamless indoor-outdoor connection ideal for entertaining. The main-floor bedroom offers a restful retreat with a large picture window, hardwood floors, and full-height closets with upper cabinetry. Outdoors, a private raised wooden deck for morning coffee or evening relaxation, with a brick-paved patio and mature trees. Don't miss the opportunity to live in one of Ottawa's most desirable and walkable neighbourhoods. (id:43934)
3b - 43 Bridge Street
Carleton Place, Ontario
Carleton Place Downtown 1 BedRoom Apt+Elevator /Best for Senior. Best for senior living, no stairs to climb, elevator in the building. Also considering non-senior applications. Available September/October 1, 2025. Bright apartment in a quiet, clean, non-smoking building with steps from the Mississippi River, shopping, restaurants, recreation and more. This apartment building is across from the main post office on Bridge Street. This top floor apartment features: four piece spacious bathroom tall 12 feet ceiling, fridge, stove, dish washer laundry washer and dryer in the unit, central heating and cooling system. 24/7 surveillance monitoring system in all common and parking areas. Yearly fire equipment check up by fire monitoring professionals, intercom system at the building door. Includes water $2,050.00/month + hydro (approx. $60) - one year lease, reference and credit checks required. (id:43934)
1108 Creekway Private
Ottawa, Ontario
FOR RENT AVAILABLE IMMEDIATELY is this BRAND NEW 2-bedroom, 1.5-bathroom Metro Townhome in Kanata, offering modern living in a bright open-concept layout. This stylish unit has never been lived in and features oversized windows, a spacious great room, and a contemporary kitchen with an island, double sink, and stainless steel appliances.On the lower level you will find a generously sized primary bedroom with a large closet, a second bedroom, a full bathroom, and convenient laundry. The home also includes a main-level powder room and entry foyer. The unit offers efficient heating and cooling for year-round comfort. Located in the brand new Parkside at Arcadia community, close to shopping, schools, parks, and with easy access to transit, this beautiful home is ideal for young professionals, couples, or small families. PARKING IS INCLUDED (#41). Be the very first to call this modern Kanata townhome your home! Sizeable outdoor space in front of unit on the private patio. The tenant will be responsible to pay all utilities (heat, hydro, water, and $50 flat fee for hot water tank rental). (id:43934)

