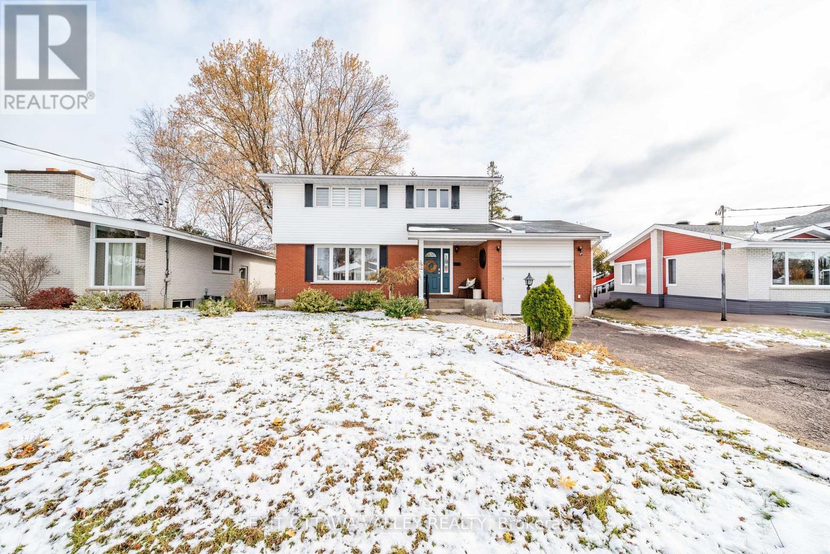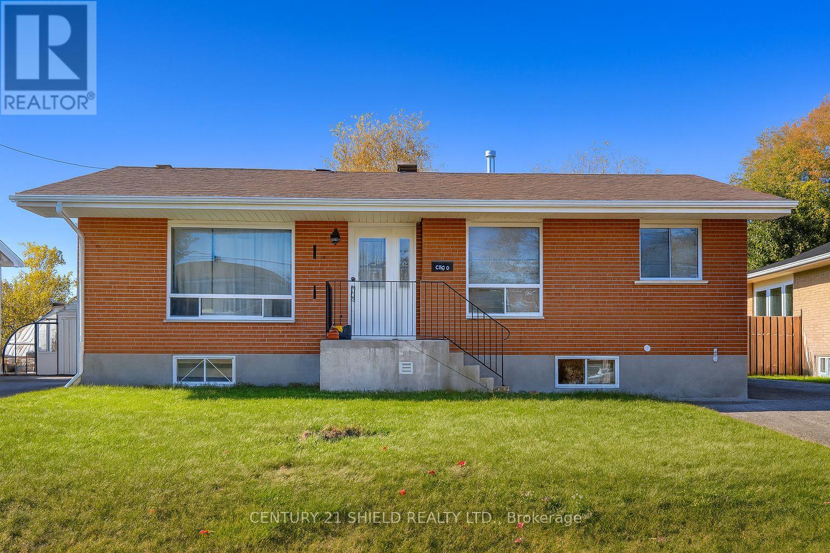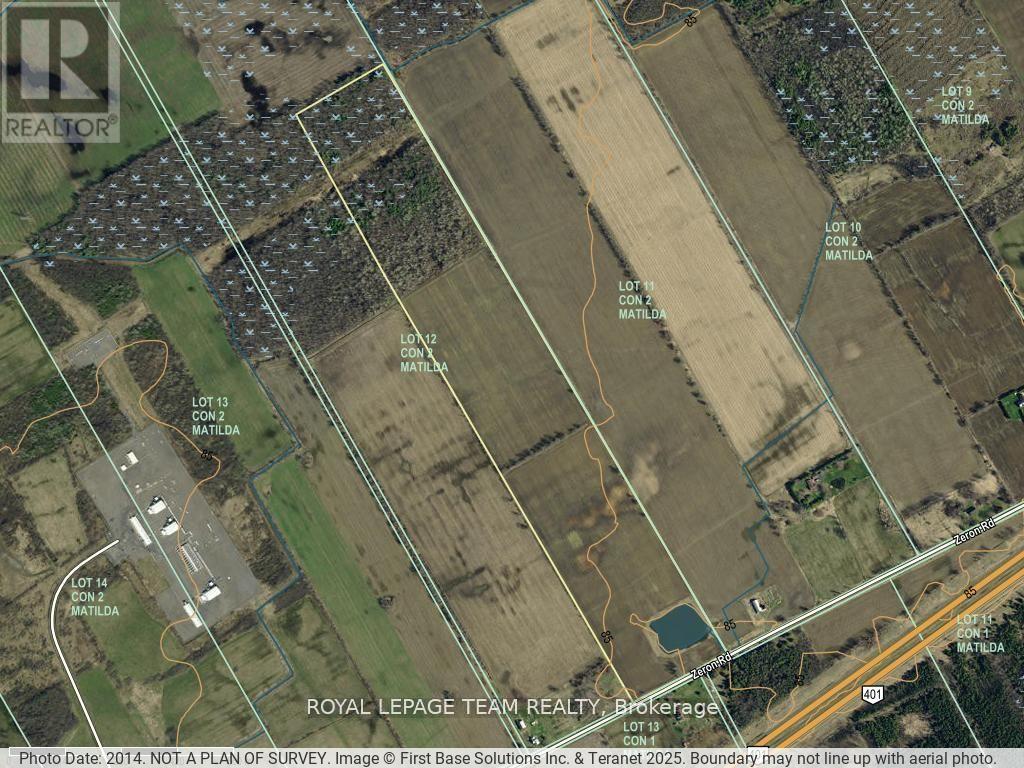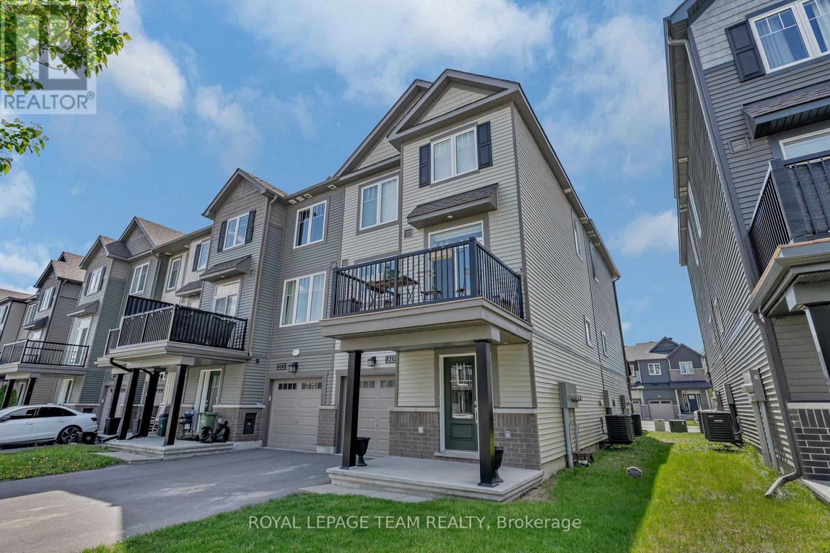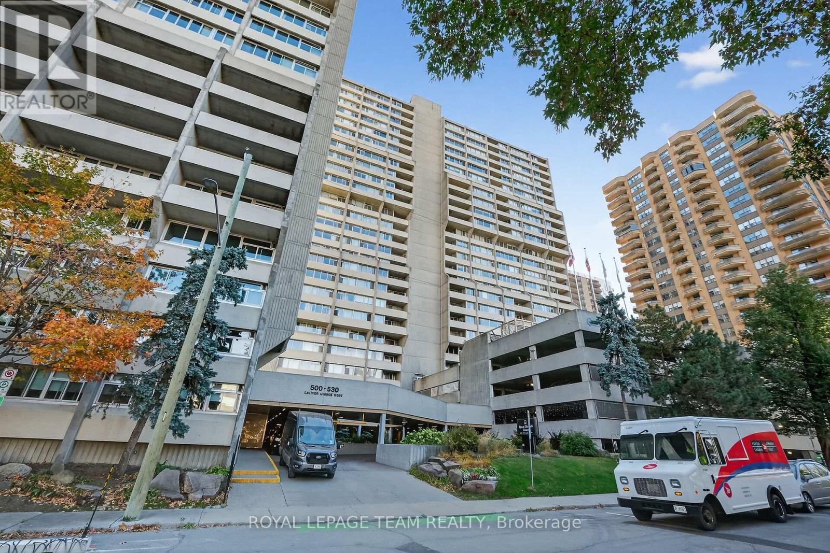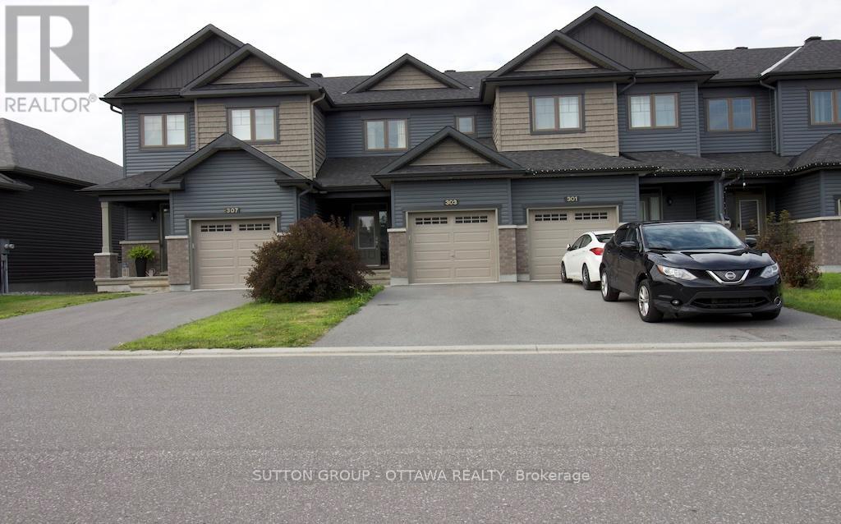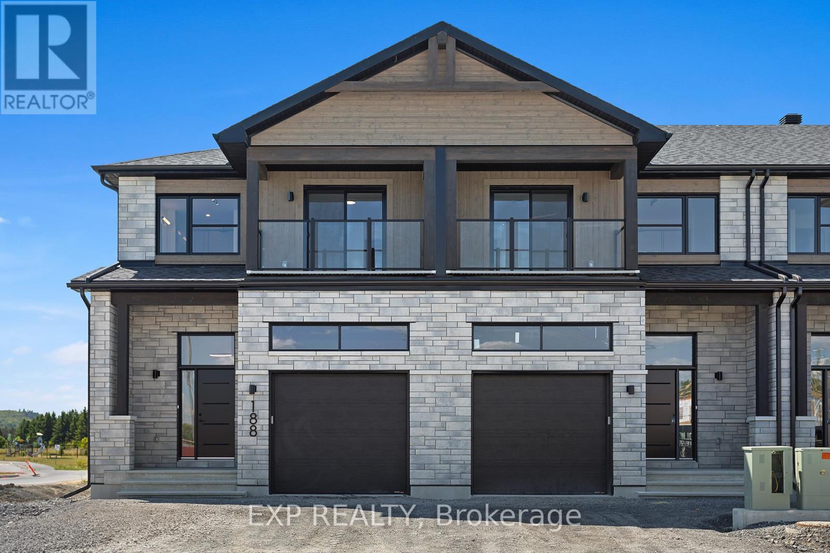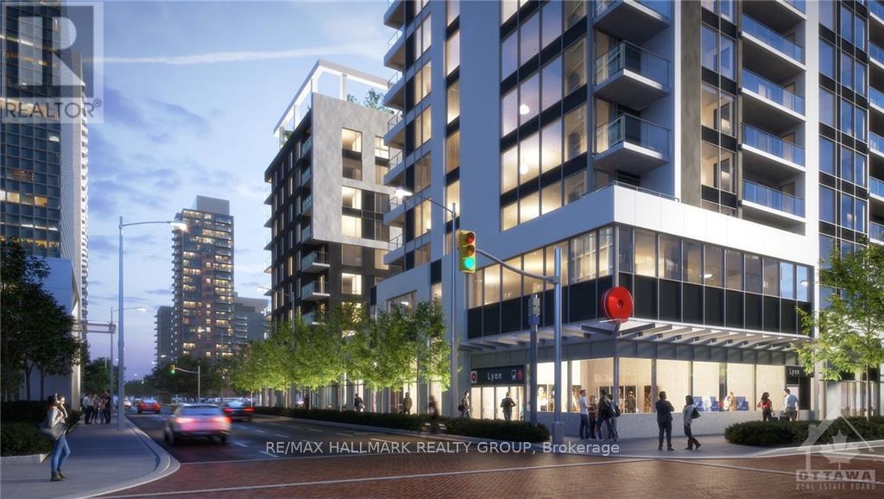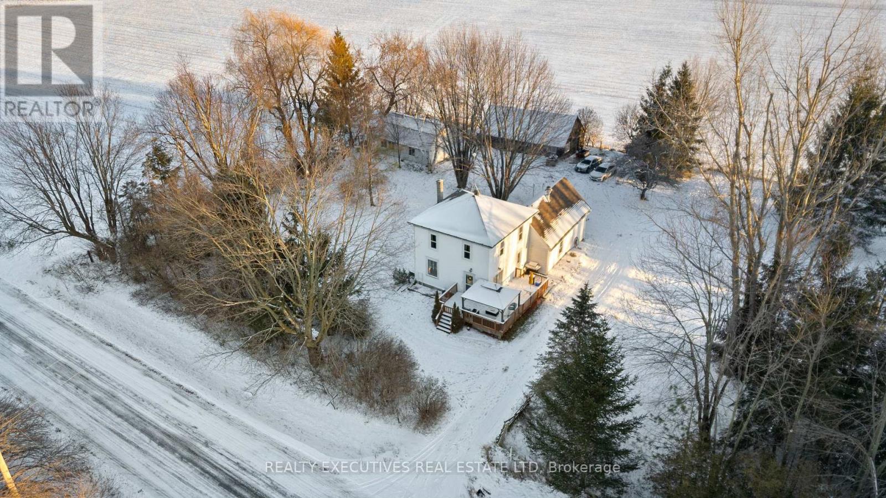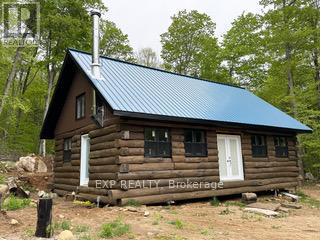We are here to answer any question about a listing and to facilitate viewing a property.
321 Patricia Avenue
Pembroke, Ontario
Welcome to this inviting 4-bedroom, 1.5-bathroom two-storey home located in one of Pembroke's most desirable, well-established neighbourhoods. Warm, welcoming, and designed for family living, this property blends classic charm with thoughtful modern updates. The spacious tiled foyer sets the tone, offering a bright and practical entrance with excellent storage options. Original hardwood flooring extends throughout both the main and second levels, adding character and timeless appeal. The large eat-in kitchen provides plenty of room for meal prep and gathering, while the separate dining area features a patio door that opens to the deck - perfect for summer barbecues and taking in the view of the fully fenced yard. Step outside to enjoy your own private retreat complete with a 12' x 24' above-ground oval salt water pool with gas heater (2021), and a relaxing Hydropool hot tub (2021) tucked beneath a gazebo for year-round relaxation. Extra deck boards will remain for future improvements, all Hampton Bay light fixtures throughout the home elevate the overall aesthetic, and the appliances will stay. Upstairs, four large comfortable bedrooms offer room for everyone, not to mention decent size closets! The main level includes an electric fireplace for added ambiance, while the lower-level recreation room showcases a beautiful fieldstone fireplace-stunning in appearance and currently used for decorative purposes only. Important updates include roof shingles replaced approximately 3 years ago and a forced-air natural gas furnace installed in 2019, providing peace of mind and energy efficiency. The attached garage adds convenience, while the interlock walkway, covered front entrance, and asphalt driveway enhance curb appeal. With brick and vinyl siding, this home is as durable as it is charming. Located close to schools, shopping, and amenities, this is an ideal choice for families seeking space, comfort, and a fantastic neighbourhood to call home. (id:43934)
1336 Alfred Street
Cornwall, Ontario
All-brick bungalow with a finished in-law suite in the basement hosting a separate entrance. Featuring 5 bedrooms, 2 bathrooms, and 2 hydro meters, this property is ideal for investors or owner-occupied buyers. Main floor offers 3 bedrooms, updated finishes, and bright living spaces. Lower level has 2 bedrooms, full kitchen, and separate entrance. Outside includes parking for 8+ vehicles and a large storage shed. Prime location close to schools, shopping, and amenities. Current upstairs tenant pays $1,850 + utilities. A great opportunity for multi-generational living or income potential! (id:43934)
Ptlt 12 Zeron Road
South Dundas, Ontario
Check out this excellent opportunity - 60 acres (more of less) of land is ready for you! You can add this land to your farming portfolio or build your beautiful dream home! There are 34 acres of cleared and farmed land, with a large pond on the south end of the property. The pond is approximately 12-14 ft deep and can provide a serene setting should someone choose to build a home near it. There are roughly 26 acres at the north end of the property with is forested (mixed bush). This property is just a couple of minutes from the 401 Highway, or 5 minutes from Iroquois and Morrisburg. (id:43934)
233 Peacock Drive
Russell, Ontario
This 3 bed, 3 bath middle unit townhome has a stunning design and from the moment you step inside, you'll be struck by the bright & airy feel of the home, w/ an abundance of natural light. The open concept floor plan creates a sense of spaciousness & flow, making it the perfect space for entertaining. The kitchen is a chef's dream, w/ top-of-the-line appliances, ample counter space, & plenty of storage. The large island provides additional seating & storage. On the 2nd level each bedroom is bright & airy, w/ large windows that let in plenty of natural light. Primary bedroom includes a 3 piece ensuite. The lower level is finished and includes laundry & storage space. The standout feature of this home is the full block firewall providing your family with privacy. Photos were taken at the model home in Russell at 201 Peacock Avenue. Flooring: Hardwood, Flooring: Ceramic, Flooring: Carpet Wall To Wall. Approx May/June 2026 Occupancy (id:43934)
515 Clemency Crescent
Ottawa, Ontario
Open House - Sunday January 18th (2:00 -3:30 pm) This beautiful end unit is perfectly situated on a peaceful street in a welcoming, family-oriented neighbourhood. Freshly painted! Just steps from the park andwith easy access to public transportation, it offers both comfort and convenience.Only fve years old and in immaculate, move-in readycondition, the home features two generous bedrooms and 1.5 bathrooms. Enjoy a separate laundry room with a door to reduce noise, directgarage access, and driveway parking for a second vehicle.Start your mornings with coffee on the spacious, sunlit terrace, and appreciate theabundance of natural light throughout. Located just a fve-minute drive to Costco, restaurants, and entertainment, with quick highway accessnearby.Come and experience this bright and modern home. Home offers immediate occupancy. The only rental item is the hot water tank. No association fee. (id:43934)
1801 - 530 Laurier Avenue W
Ottawa, Ontario
Welcome to Queen Elizabeth Towers. This polished condominium unit is located on the 18th floor and features incredible, north-facing views of the Ottawa River, ensuring an abundance of natural light. The unit has undergone approximately $100,000 in upgrades, including new kitchen (including quartz countertop, stainless steel appliances), 2 bathrooms (main bathroom counter granite), bamboo flooring, lighting, closet doors, and heating radiators. It also features a full-size, in-unit washer and dryer. This unit offers 2 bedrooms, 2 bathrooms and 2 tandem parking spots. Residents of Queen Elizabeth Towers have access to all building amenities, which includes 24 hour manned security, party/meeting room, exercise and weight room, billiard room, main lounge with small library and games, 3 guest suites, indoor pool, hot tub, sauna, a small workshop, and a newer outdoor terrace (4th floor) with shared BBQs. The location provides the ultimate convenience, situated within walking distance of all amenities, shops, public transit, and the downtown core. (id:43934)
303 Rue De L Etang Street
Clarence-Rockland, Ontario
Welcome to this beautifully maintained 5-year-old townhouse nestled in the growing bedroom community of Rockland, Ontario. Perfect for first-time buyers or young families, this home offers comfort, quality, and convenience just a short drive from Ottawa. Step inside to discover builder-upgraded kitchen cabinets and interior doors, adding a touch of elegance and functionality to your everyday living. The open-concept main floor is bright and inviting, offering an ideal space for entertaining or relaxing. Upstairs, you'll find spacious bedrooms, a Primary Bedroom 3-peice ensuite; and a full bathroom serving the other bedrooms, perfect for modern family life. Located in a friendly, family-oriented neighborhood with schools, parks, paths and amenities nearby, this home offers small-town charm with easy access to big-city conveniences. Don't miss your chance to own a stylish, move-in-ready townhouse in one of Eastern Ontario's fastest-growing communities! (id:43934)
71 Carpe Street
Casselman, Ontario
Distinguished & Elegant Brand New Townhome by Solico Homes (Tulipe Model)The perfect combination of modern design, functionality, and comfort, this 3 bedroom 1430 sqft home in Casselman offers stylish finishes throughout. Enjoy lifetime-warrantied shingles, energy-efficient construction, superior soundproofing, black-framed modern windows, air conditioning, recessed lighting, and a fully landscaped exterior with sodded lawn and paved driveway all included as standard. Inside, the open-concept layout is bright and inviting, featuring a 12-foot patio door that fills the space with natural light. The gourmet kitchen boasts an oversized island, ceiling-height cabinetry, and plenty of storage perfect for family living and entertaining. Sleek ceramic flooring adds a modern touch to the main level. Upstairs, the spacious second-floor laundry room adds everyday convenience. The luxurious main bathroom is a standout, offering a freestanding soaker tub, separate glass shower, and double-sink vanity creating a spa-like retreat. An integrated garage provides secure parking and extra storage. Buyers also have the rare opportunity to select custom finishes and truly personalize the home to suit their taste. Located close to schools, parks, shopping, and local amenities, this beautifully designed home delivers comfort, style, and long-term value. This home is to be built make it yours today and move into a space tailored just for you! (id:43934)
711 - 340 Queen Street
Ottawa, Ontario
BONUS: CONDO FEES PAID FOR 24 MONTHS BY THE BUILDER. This Trendy New Condo Boasts Modern Luxury &Convenience. Step into this 1bedroom haven adorned with sleek hardwood floors & exquisite quartz countertops. Equipped with 6 appliances, the gourmet kitchen is a culinary dream. Situated as a bright corner unit, natural light floods in, illuminating breathtaking views from your very own balcony. Enjoy peace of mind with the assurance of a new build complete with a full builder warranty. Indulge in the array of fantastic amenities including convience & security in main lobby, boutique gym, common rooftop terrace, party lounge, theater room, guest suites &inviting heated pool perfect for relaxation &entertainment. Conveniently located directly above the new LRT subway station and New Food Basic grocery store - shopping and transit a breeze! Embrace the vibrant city life with shopping, restaurants, &nightlife hotspots-all within reach. Don't miss the opportunity to call this stylish condo home. Pictures are from model home. Parking available at an extra cost. (id:43934)
225 Peacock Drive
Russell, Ontario
This 3 bed, 3 bath middle unit townhome has a stunning design and from the moment you step inside, you'll be struck by the bright & airy feel of the home, w/ an abundance of natural light. The open concept floor plan creates a sense of spaciousness & flow, making it the perfect space for entertaining. The kitchen is a chef's dream, w/ top-of-the-line appliances, ample counter space, & plenty of storage. The large island provides additional seating & storage. On the 2nd level each bedroom is bright & airy, w/ large windows that let in plenty of natural light. Primary bedroom includes a 3 piece ensuite. The lower level is finished and includes laundry & storage space. The standout feature of this home is the full block firewall providing your family with privacy. Photos were taken at the model home in Russell at 201 Peacock Avenue. Flooring: Hardwood, Flooring: Ceramic, Flooring: Carpet Wall To Wall. Oct 2025 Occupancy. (id:43934)
10938 Church Road
North Dundas, Ontario
Discover the perfect blend of country charm and modern comfort on this beautifully updated 1.73 acre property, just 10 minutes from Kemptville, Winchester and Highway 416. This inviting home has been extensively refreshed, including the windows, propane furnace and A/C, highly efficient electric hot water tank, flooring, doors, kitchen, laundry room, bedrooms, deck, detached garage, septic tank, woodstove, and more. Set on a private, tree-lined lot, it's an ideal retreat for young families or anyone seeking peaceful rural living with the convenience of nearby amenities. Enjoy access to excellent schools, sports programs, and a welcoming community, all while coming home to your own country oasis. (id:43934)
1703 Matawatchan Road N
Greater Madawaska, Ontario
A true diamond in the rough awaiting a master's hand to complete. A log home hiddenaway off grid with all the luxuries of life in the wilderness. A pond, trails to hike, atv orsnowmobile and a bunkie for those special guests. Features two hunting blinds, a true hunters paradise. Minutes away to the amenities oftown. A must see!! (id:43934)

