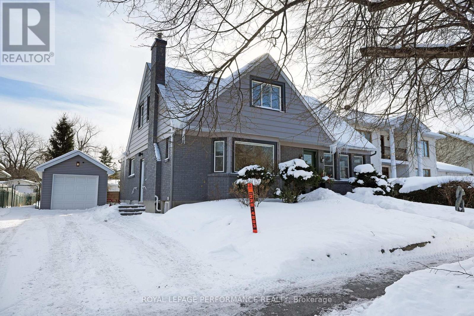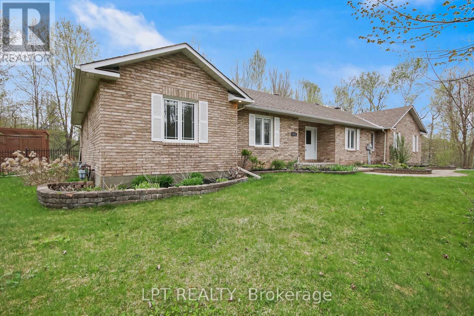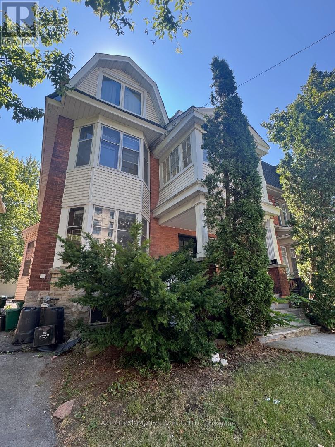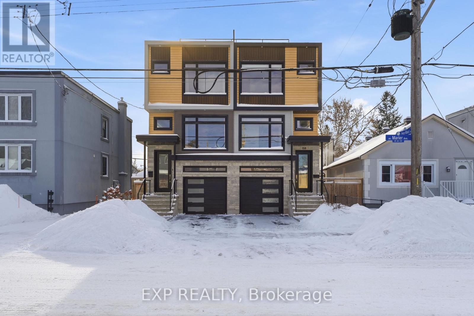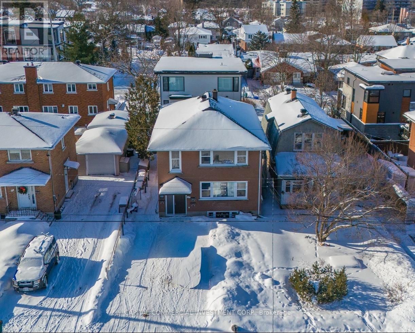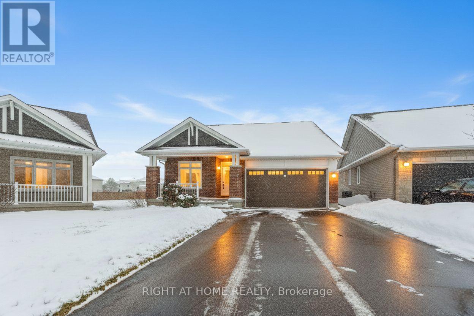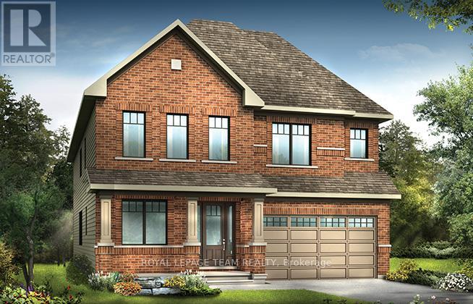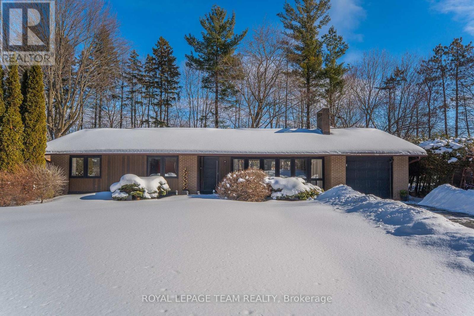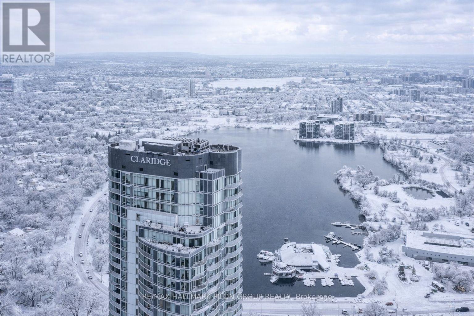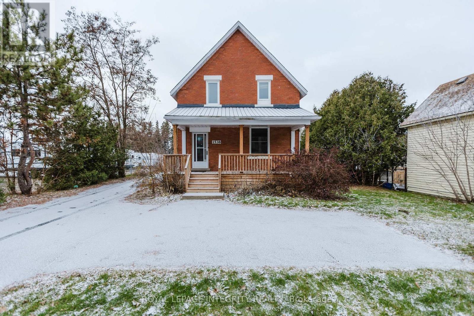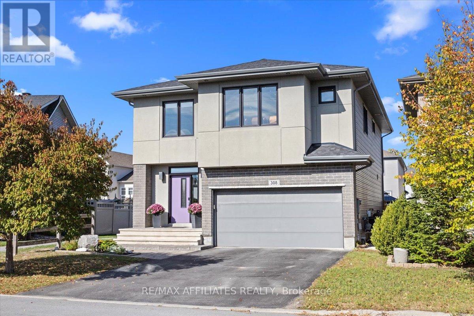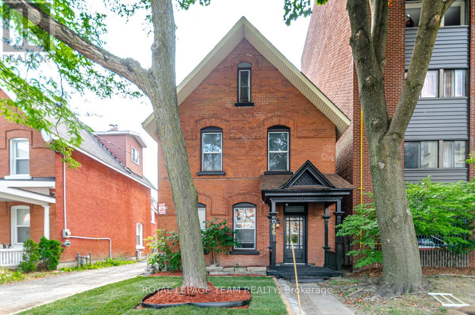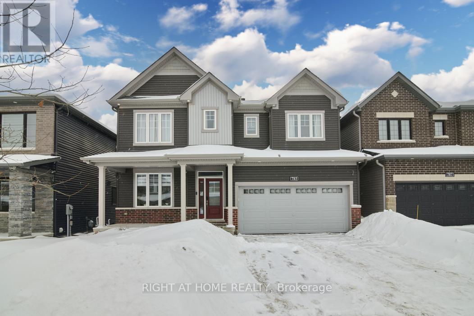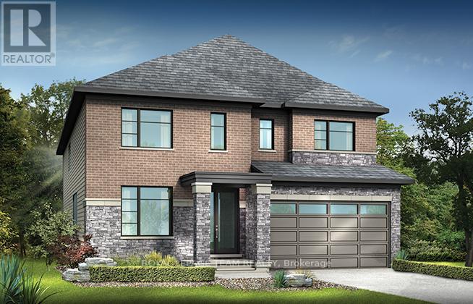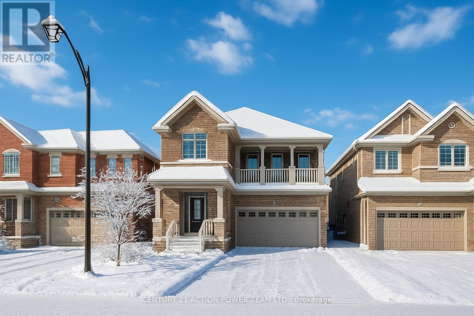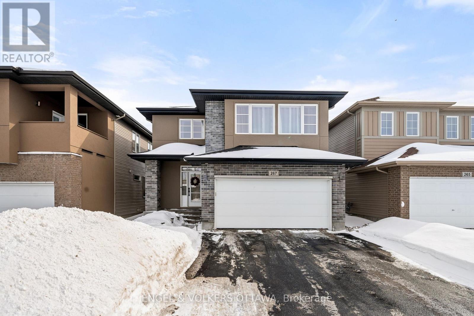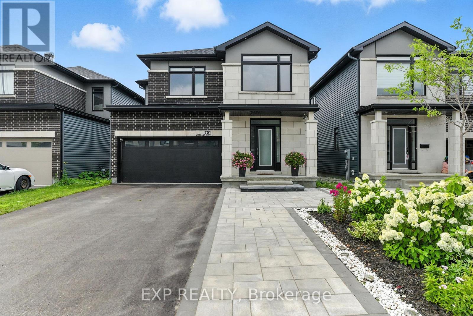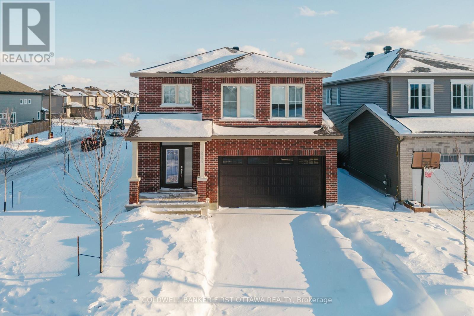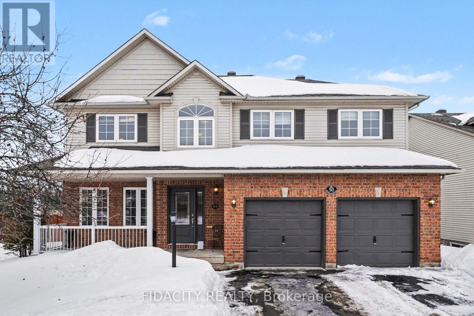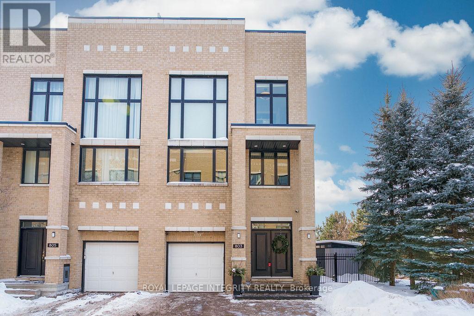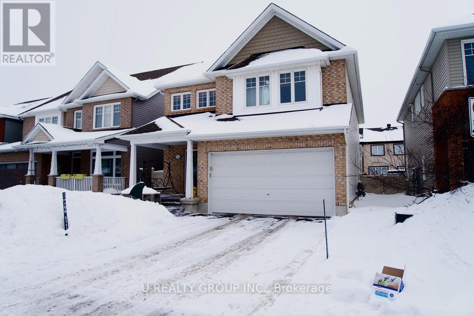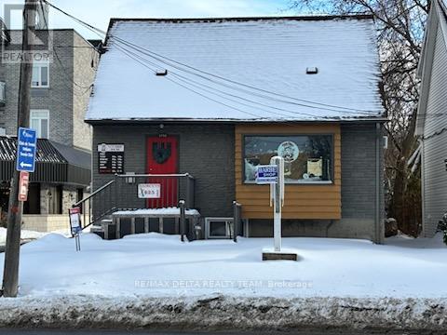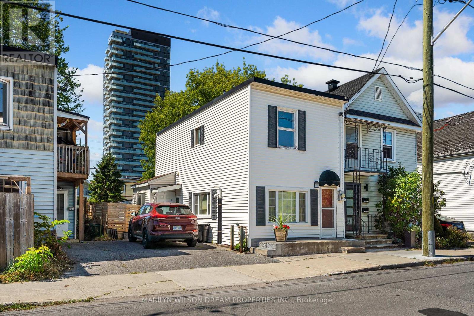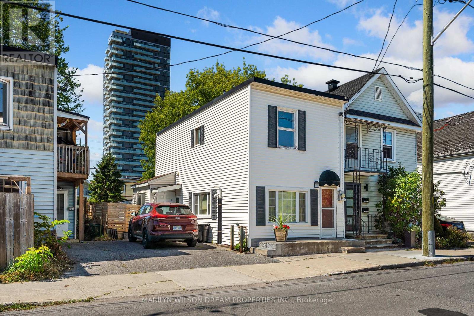We are here to answer any question about a listing and to facilitate viewing a property.
328 Pleasant Park Road
Ottawa, Ontario
Completely renovated with character and warmth throughout, this charming 1.5-storey home sits on a rare 66' x 206' lot and offers exceptional curb appeal. The bright main floor features rich hardwood flooring, a spacious living room with a fireplace, and a bay window that fills the space with natural light. The custom kitchen combines style and function with sleek cabinetry, stone countertops, and a complementary backsplash, all open to the dining area for seamless everyday living and entertaining. At the rear of the home, the sunroom provides a peaceful retreat with wraparound windows overlooking the backyard and fish pond-ideal for morning coffee or quiet evenings year-round. Two well-sized bedrooms and a full bathroom complete the main level. Upstairs, the primary suite offers a private setting with a walk-in closet area, 4-piece ensuite, and a cozy den space. The lower level includes a recreation room, full bathroom, laundry area, and ample storage. With thoughtful updates throughout and a backyard that feels like a private park, this home offers a comfortable blend of charm, space, and functionality. (id:43934)
5719 Stuewe Drive
Ottawa, Ontario
Nestled in the tranquil Rideau Forest neighbourhood of Manotick, 5719 Stuewe Drive is a meticulously crafted bungalow that offers aharmonious blend of luxury, comfort, and privacy. Set on an approximately ~2 acre lot, this custom-built home boasts 4 bedrooms, 2 fullbathrooms, and a partially finished lower level, providing ample space for family living and entertaining. The home's elegant design featureshardwood flooring, a natural gas fireplace, and an updated kitchen with quartz countertops and stainless steel appliances. The primary suite is aretreat of its own, complete with a walk-in closet, private access to the backyard, and a luxurious 5-piece ensuite. Outside, the property isenveloped by mature trees, offering a serene backdrop for the interlock patio and deck. Offering 3+ car garage with a Tesla wall connector &le driveway parking. Located just minutes from local amenities, this home provides the perfect balance of rural tranquility and urbanaccessibility. Schedule a private showing. (id:43934)
88 Fifth Avenue
Ottawa, Ontario
Large Three Storey Solid brick heritage home with charming character; 6 bedrooms, 3 full bathrooms in total , 4 parking spots. 3rd floor has a 2 bedroom apartment with private entrance from the rear, original staircase to access 3rd level Apartment still all intact . Third floor unit is rent on a month to month basis at $2154.00 per month all inclusive. Just steps away from the Rideau Canal, Bank Street shopping and Lansdowne Park. Main house is currently vacant. Please Note all showings require 24 Hours Notice. (id:43934)
158 Marier Avenue
Ottawa, Ontario
Designed for those who value space, comfort, and smart living, this stunning 4bd, 4bth semi-detached home, built in 2020, seamlessly blends contemporary design with elevated luxury. Thoughtfully crafted with architectural detail throughout, the home showcases 9-foot ceilings, hardwood floors, expansive windows w/ custom blinds, & a striking floating mono-stringer staircase with sleek metal and glass railings, flooding the space with natural light.The open-concept main living level is ideal for both entertaining and everyday living, featuring a bright dining area, a chef-inspired kitchen with custom cabinetry, quartz countertops, an oversized island, high-end stainless steel appliances, and a gas range. A generous family room, anchored by a gas fireplace, opens onto a composite deck, creating a seamless indoor-outdoor experience.The upper level hosts a luxurious primary suite complete with a walk-in closet and a spa-like ensuite featuring a double vanity and walk-in shower, along with two additional bright bedrooms, a stylish family bath, and a convenient laundry room.The ground/lower level offers exceptional versatility with above-grade access to a heated garage, heated lower floor , a bedroom, office/family room with heated floors, and a 3-piece bathroom-ideal for guests, or a potential in-law suite. This level also provides direct access to landscaped, fenced backyard.Completing the home is a rooftop composite deck with sweeping city views, adding a rare layer of luxury. Ideally located just moments from downtown Ottawa, Gatineau, the Rideau River, and Beechwood Avenue allowing accessibility to Metro, cafes, public library, top french school and activities within 5-10 mins walking. This residence delivers refined urban living without compromise. (id:43934)
220 Compton Avenue
Ottawa, Ontario
PRIME WESTBORO/WOODROFFE TRIPLEX INVESTMENT -- HIGH INCOME & QUALITY ASSET OPPORTUNITY - Secure a high-yielding asset in one of Ottawa's most resilient neighborhoods, steps away from the New Orchard Phase 2 LRT station near Woodroffe and Richmond. This triplex is perfectly positioned for long-term appreciation and effortless leasing. SUPERIOR UNIT MIX - Featuring two spacious 3-bedroom units (both rented for $2,350) and one spacious lower level 2-bedroom unit (rented for $1,459). These high-occupancy, functional layouts are a rarity in Westboro and attracting premium tenants. Every unit offers in-unit laundry and an abundance of natural light. RECENT UPGRADES & LOW MAINTENANCE - Invest with confidence knowing the heavy lifting is done. The roof was replaced in 2019 for long-lasting durability, and both the windows and driveway have been recently updated. UNBEATABLE LOCATION - Tenants will love the lifestyle: Steps to the Phase 2 LRT and 4 minutes to Highway 417. A short walk to Woodroffe Ave Public and Our Lady of Fatima schools. A few short steps to Carlingwood Shopping Centre and the Ottawa River / Trans Canada Trail. This is a blue-chip addition to any real estate portfolio. Don't miss your chance to own a quality triplex investment in Westboro! (id:43934)
248 Maygrass Way
Ottawa, Ontario
Stunning 2+1-bedroom, 3-full-bathroom Tamarack-built bungalow offers over 3,000 sq. ft. of beautifully finished living space, blending timeless elegance with everyday comfort. Perfectly positioned in the heart of Stittsville, this home sits on an exceptional oversized, fenced pie-shaped lot with over 10,000 sq. ft., complete with a lush garden, fruit trees, and an irrigation system- your own private backyard retreat. Step into the inviting foyer. The open-concept gourmet kitchen featuring high-end SS appliances, a large centre island, quartz countertops, and an abundance of cabinetry-ideal for both entertaining and daily living. The sun-filled living and dining area boasts 9-foot ceilings, rich hardwood flooring, a cozy gas fireplace, and oversized windows that flood the space with natural light. The primary suite offers a walk-in closet and a luxurious 5-piece en-suite. A second versatile bedroom on the main level is perfect as a home office or guest room, complemented by main-floor laundry and a full bathroom. Downstairs, the fully finished lower level impresses with a massive family room anchored by a second fireplace, an additional bedroom, a full bathroom, a dedicated gym area, and ample storage space. This home delivers a rare blend of space, luxury, and lifestyle. Opportunities like this don't come often in Stittsville-this is more than a home, it's the one you've been waiting for. (id:43934)
2002 Wanderer Avenue
Ottawa, Ontario
Minto Magnolia model exudes modern elegance and comfort. This stunning 4 bed, 3.5 bath abode boasts luxurious features throughout. Step into the heart of the home, where sleek countertops adorn the kitchen, complemented by stylish backsplash. Hardwood flooring graces the kitchen, den, dining room, and great room, creating a seamless flow between spaces. Ascend the staircase with its designer upgraded oak railing to discover 4 spacious bedrooms including the Primary with full ensuite bath and walk-in closet. 2 of 3 secondary bedrooms also with walk-in closets and one has ensuite bath. Take advantage of Mahogany's existing features, like the abundance of green space, the interwoven pathways, the existing parks, and the Mahogany Pond. In Mahogany, you're also steps away from charming Manotick Village, where you're treated to quaint shops, delicious dining options, scenic views, and family-friendly streetscapes. July 30th 2026 occupancy! (id:43934)
15 Leacock Drive
Ottawa, Ontario
Renovated, refined, and perfectly placed on a private treed lot w/no rear neighbors! This exceptional bungalow backs onto peaceful parkland in the heart of Beaverbrook-one of Kanata's most sought-after enclaves known for its treed streets, top schools, and unbeatable walkability. Offering over 2,300 sq ft of beautifully finished living space, this home has been completely transformed with modern style and thoughtful design throughout. The warm open-concept main floor features new maple hardwood, designer tile, fresh paint, new windows, and an easy natural flow. At the centre of the home sits a showpiece kitchen with a breathtaking picture window framing the stunning treed backdrop, complemented by quartz waterfall counters and sleek new cabinetry. The main level also includes convenient laundry, a bright living room with a LED feature electric fireplace, chic updated bathrooms, ensuite bath, and three comfortable bedrooms with generous closets. The lower level offers exceptional flexibility with in-law suite or rental potential. Complete with a kitchenette, 3pc bathroom, a massive 23' bedroom with double closets, rough-in for laundry, new luxury vinyl plank flooring, a large storage room, and direct access to the private backyard-ideal for multi-generational living or guests. Outside, enjoy a peaceful yard with no rear neighbours, backing directly onto mature trees with access to Gow Park and Stephen Leacock School. Perfect for summer BBQs, playtime, or quiet evenings surrounded by nature. Tandem garage parking for 2 vehicles. All of this in Beaverbrook- home to top-rated schools, scenic walking paths, community pools, tennis courts, the Kanata Leisure Centre, lush parks, nearby transit, and quick access to the Kanata high-tech hub, Kanata Centrum, and the future LRT. Immediate possession available. Renovated bungalows in settings like this are rarely offered. A must-see. (id:43934)
3907 - 805 Carling Avenue
Ottawa, Ontario
Torn between the joys of lakeside living and the vibrance of city life? At The Claridge Icon, Ottawa's tallest landmark, you are invited to indulge in both, without compromise. This 1290 square foot BABY PENTHOUSE is a statement of modern elegance. Framed by sweeping floor-to-ceiling windows and soaring 9ft ceilings, the residence is immersed in natural light, offering an ever-changing panorama, from the rolling Gatineau Hills and fireworks over Parliament Hill to the glittering city skyline and sparkling view of Dow's Lake. The expansive wraparound balcony, with SOUTHERN AND EASTERN EXPOSURES, becomes your private front-row seat to it all. Hardwood floors carry throughout the open and airy plan, anchored by a crisp white kitchen with a striking WATERFALL ISLAND. The primary suite easily ACCOMODATES A KING BED and enjoys calming views of Dow's Lake with a private balcony, a walk-in closet, and a spa-inspired ensuite with totally upgraded finishes. A second bedroom and full bath echo the same attention to quality. Modern convenience is woven into the space with in-suite laundry and the inclusion of a locker and coveted parking spot. Residents of the icon enjoy WORLD CLASS AMENITIES including 24/7 concierge service, private guest suites, a state-of-the-art fitness and yoga studio, an indoor pool, theatre room, bike room, sauna, BBQ area and terrace along with a curated collection of social and entertaining spaces. Just outside your door, discover some of OTTAWA'S FINEST DINING in Little Italy, stroll or bike along the gardens of Commissioner's Park, kayak on Dow's Lake, and enjoy effortless access to transit and entertainment. Here, life at the top isn't just about the view, it's about a vibrant and full lifestyle. Some photos virtually staged. (id:43934)
1538 Stittsville Main Street
Ottawa, Ontario
Prime Main Street Commercial Property on almost half an acre! Discover an exceptional opportunity to own a versatile office or retail space at 1538 Stittsville Main Street, offering outstanding exposure in a high-traffic location. This well-maintained, fully wheelchair-accessible building features ample rear parking and a bright, welcoming reception area leading to the main floor, which includes three spacious offices and a powder room. The second floor offers three additional offices, a full bath, and a convenient kitchenette ideal for professional use or flexible workspace configurations. The basement, with over 9-foot ceilings, includes a large 15x15 open area perfect for additional offices, a workshop, or storage. Recent updates include new LVP flooring on the main level. A fantastic investment or owner-occupier opportunity in the heart of Stittsville growing main street corridor! (id:43934)
308 Equine Way
Ottawa, Ontario
Welcome to your own private retreat in one of Kanata's most sought-after neighbourhoods! This Cardel-built, 4-bedroom home is loaded with upgrades and thoughtful design throughout. The main living area impresses with two-storey ceilings, a floor-to-ceiling stone fireplace, and abundant natural light. The chef's kitchen features custom cabinetry, a quartz island, and high-end appliances. Upstairs, discover four spacious bedrooms, second-level laundry, brand new carpeting, and a new hardwood staircase with runner. The primary bedroom enjoys its own private wing, while the custom built-in mudroom adds everyday functionality for the entire family. Outside, relax in a $120,000 backyard retreat complete with a saltwater pool, professional hardscaping, and access to a scenic walking path. The unfinished basement provides excellent storage and includes a bathroom rough-in for future potential. With in-ceiling speakers, custom lighting, and designer finishes throughout, there's nothing to do but move in and enjoy! *Fourth bedroom currently being used as family room. (id:43934)
46 James Street
Ottawa, Ontario
An investment property you would be proud to own. Welcome to 46 James Street, ideally situated in the heart of Ottawa. This property presents a compelling blend of character, functionality, and location, making it a sound addition to an investment portfolio.The building features well-maintained rental units that have demonstrated consistent performance. In 2025, the property generated gross rental income of $83,447.64. Total operating expenses for the same period amounted to $23,761.80, inclusive of insurance, property taxes, utilities, repairs and maintenance, management, and bank fees. This results in a net operating income of $59,685.84, reflecting stable and reliable cash flow based on actual historical figures.The property is located within an established urban neighbourhood with convenient access to public transit routes, nearby shopping and services, parks, and downtown Ottawa amenities. Its central location supports ongoing rental demand and aligns with the City of Ottawa's focus on intensification and walkable communities.This offering represents a well-balanced opportunity for investors seeking proven income, manageable operating costs, and a centrally located asset within the Ottawa market, suitable for both experienced investors and those looking to expand their holdings with a property backed by real performance data. (id:43934)
785 Cappamore Drive
Ottawa, Ontario
Welcome to 785 Cappamore Crescent, a beautifully maintained 2022-built Minto Frontenac model, upgraded top to bottom and fully move-in ready. The spacious front foyer leads to a main floor office, convenient for those working from home. The main level features an open-concept layout with wide-plank hardwood floors. There is abundant natural light and 9' ceilings throughout. The chef's kitchen is a showstopper with waterfall quartz counters, abundant cabinetry, gas stove, French-door fridge, built-in wall oven and microwave, and a dedicated coffee bar nook. The dining room flows effortlessly into the living room, showcasing a beautiful stone fireplace and views of the backyard. Upstairs offers four generous bedrooms, each with walk-in closets. The primary bedroom includes double walk-ins and a luxurious 5-piece ensuite with a soaker tub and glass shower. A second full bathroom and convenient upper-level laundry complete this floor. The fully finished basement (2025) adds incredible versatility with an additional bedroom (currently used as an office), a modern 3-piece bathroom with chevron tile and a stand-up glass shower, a spacious living room, dedicated gym space, and ample storage. This level provides multigenerational living potential or an ideal teen/guest retreat. Outside, enjoy a fully fenced yard with new (2025) interlock, perfect for entertaining, relaxing, and giving kids room to play. A functional mudroom off the two-car garage adds everyday convenience. Located near excellent schools, parks, and amenities, this home truly has it all. Book your private showing today, this one won't last! ** This is a linked property.** (id:43934)
2000 Wanderer Avenue
Ottawa, Ontario
Welcome to your dream home in the heart of the prestigious Manotick Mahogany community! This stunning single-family residence boasts the coveted Minto Fraser Model, offering four bedrooms of luxurious living space. Step inside to discover a harmonious blend of elegance and functionality, with an open-concept floor plan designed for modern living. The meticulously finished recreation room provides the perfect space for relaxation or entertainment. With its prime location in the sought-after Mahogany community, this home offers not just a residence, but a lifestyle. Don't miss the opportunity to make this your forever home. Welcome to unparalleled comfort and style in Manotick! July 28th 2026 Occupancy. (id:43934)
54 Malachigan Crescent
Ottawa, Ontario
Welcome to 24 Malachigan a remarkable 2019-built Minto home offering upgrades galore, modern elegance, and over 3,000 sq. ft. of beautifully finished living space. Designed with both function and style in mind, this home is ideal for families who want space, light, and luxury in a sought-after community. The exterior makes a bold statement with its all-brick and stone facade and double car garage, setting the tone for what awaits inside. Step into a bright, open-concept layout where the living, dining, and kitchen spaces flow seamlessly together, making entertaining a breeze. Expansive upgraded oversized windows and an oversized patio door off the kitchen fill the main floor with natural light, creating an airy and inviting atmosphere. The heart of the home is the elegant family room, featuring soaring ceilings, a gas fireplace, and a private balcony, while its open-to-above design connects both levels of the home for a sense of grandeur. Upstairs, you'll find four spacious bedrooms and two full bathrooms, including a luxurious primary retreat with a private ensuite and a well-appointed main bathroom for family use. The thoughtful design ensures comfort and privacy for everyone. The convenience continues with a powder room on the main level and a full bathroom in the finished basement. The lower level is a true extension of the home, offering huge upgraded windows that flood the space with light making it perfect for a home theatre, gym, recreation room, or additional living area. Every detail has been carefully considered, from gleaming hardwood floors to oversized windows throughout and premium finishes that add both elegance and practicality. With its spacious layout, upgraded features, and modern design, 24 Malachigan is more than just a home its a lifestyle. Move-in ready and designed to impress, this property is a rare opportunity in todays market. (id:43934)
267 Sceptre Way
Ottawa, Ontario
Welcome to this beautifully maintained Cardel-built home in sought after Trailwest, offering the space, layout, and finishes today's families are looking for. The main level features an open concept design centred around a stunning kitchen with abundant cabinetry, expansive prep space, and a large pantry, perfect for everyday living and effortless entertaining. A spacious dining area flows seamlessly into the impressive great room, highlighted by soaring vaulted ceilings and a striking gas fireplace. A perfect main floor office provides the ideal work from home setup. Upstairs, the generous primary suite offers a true retreat with a walk-in closet and spa inspired ensuite. Two additional bedrooms and a versatile loft, easily converted into a fourth bedroom, and spacious laundry room complete the upper level. The finished lower level adds exceptional flexibility with a large recreation room, an additional bedroom, and a full three piece bathroom, ideal for guests, teens, or extended family. Outside, enjoy a beautifully landscaped lot designed for relaxing and entertaining alike. A fantastic opportunity to own a spacious, move-in-ready home in one of Kanata's most desirable family neighbourhoods. (id:43934)
701 Odyssey Way
Ottawa, Ontario
Luxurious Home in Findlay Creek. Welcome to 701 Odyssey Way. Located on one of the most desirable streets in Findlay Creek, this stunning 4+1 bedroom, 3.5 bathroom single-family home offers the perfect blend of upscale living and everyday comfort. Built by Claridge Homes and featuring over $80,000 in premium builder upgrades, this home stands out for its exceptional quality and modern design. The exterior features clean, contemporary curb appeal with interlock landscaping, sleek exterior lighting, and a thoughtfully designed entrance that sets a refined tone. The main floor is both functional and elegant, featuring a spacious family room, formal living and dining areas, high-gloss tile, modern hardwood flooring, and a custom chef's kitchen complete with a quartz waterfall island, quartz backsplash, and stylish open shelving. The open-concept layout flows seamlessly into the main living space, highlighted by a double-sided fireplace and built-in ceiling speakers, creating the perfect atmosphere for relaxation or entertaining. Upstairs, you'll find a bright, airy loft, four generously sized bedrooms, and beautifully upgraded bathrooms with quartz finishes and sleek, modern fixtures. The primary suite offers a true retreat, featuring a soaker tub, oversized vanity, and a walk-in closet. The fully finished basement adds even more versatility with a fifth bedroom, full bathroom, and a large open living area, ideal for entertaining, hosting guests, or creating a home gym or playroom. Located in one of Ottawa's fastest-growing and most family-friendly communities, this home is close to top-rated schools, parks, shopping, and every convenience all within a quiet, upscale pocket of Findlay Creek. (id:43934)
896 Sendero Way
Ottawa, Ontario
Welcome to 896 Sendero Way, a 2024-built Tartan Homes Ashton model offering 4+1 bedrooms, 3.5 bathrooms, a fully finished basement, and a double car garage in Stittsville's desirable Edenwylde community. Thoughtfully designed for modern living, this home features four spacious bedrooms on the upper level, a dedicated main-floor office, and an additional breakfast nook seamlessly integrated into the kitchen - creating defined yet connected living spaces ideal for families and professionals alike. The main level showcases 9-foot ceilings, hardwood flooring, and large windows that bring natural light throughout. The kitchen is finished with quartz countertops, built-in appliances, generous cabinetry, and a functional layout that flows effortlessly into the dining and living areas - perfect for everyday living and entertaining. Upstairs, the primary retreat includes a walk-in closet and a five-piece ensuite complete with double vanity, glass shower, and soaker tub. Three additional bedrooms and second-floor laundry provide practical separation and convenience. The fully finished lower level extends the living space with a spacious recreation area, an additional bedroom, and a full bathroom - offering flexibility for guests, extended family, or multigenerational living. Situated on a corner lot with R3 zoning (buyer to verify permitted uses), the property offers added potential within the neighbourhood context. A double-wide driveway, strong curb appeal, and proximity to parks, schools, shopping, transit, and commuter routes complete the offering. A rare opportunity to secure a nearly new, move-in ready home in one of Stittsville's established and growing communities. (id:43934)
50 Sirocco Crescent
Ottawa, Ontario
Welcome to 50 Sirocco Crescent - an impressively sized family home offering exceptional square footage and room to grow, all tucked away on a quiet, desirable street in the heart of Stittsville.What truly sets this home apart is its rare 5 bedroom layout on the 2nd level. An outstanding feature that provides flexibility for large families, multigenerational living, or dedicated work-from-home spaces. With NO rear neighbours, you'll enjoy added privacy and peaceful backyard views.The main floor was designed for both everyday comfort and entertaining. It features a formal dining room, a separate family room, and a sunken living room with a gas fireplace framed by custom built-in shelving. The extra-large main floor office offers incredible versatility and could easily function as a 6th bedroom if needed.The kitchen is expansive and beautifully appointed with stainless steel appliances, a gas stove, walk-in pantry, oversized island with ample seating, secondary prep sink, and views overlooking the fully fenced backyard with mature trees. Upstairs, you will find 5 spacious bedrooms, a convenient second-floor laundry room, a full main bathroom, and a generous primary suite with double-door entry, dual closets, and a private ensuite complete with a soaker tub and separate glass shower. The unfinished basement is a blank canvas, ready for your vision and currently provides excellent storage space.The backyard is fully fenced with a deck, gazebo, garden beds & beautiful mature trees. With its substantial layout, rare five-bedroom upper level, no rear neighbours, this is a standout opportunity in one of Stittsville's most established communities. (Furnace 2023, roof around 10 years (approx). (id:43934)
803 Petra Private
Ottawa, Ontario
Manhattan-inspired contemporary meets Kanata Lakes in this elevated ~4,000 sqft End-Unit masterpiece. Spanning 4 levels of meticulously crafted luxury, this home makes a bold architectural statement with 9-ft Ceilings on 3 Levels, Solid Hardwood Throughout, an Open-Riser "transition gallery" staircase, and a Private Elevator serving every floor. The heart of the home features an expanded chef's kitchen with premium Quartz, bespoke Stone accents, custom cabinets and an oversized Central Island. This space flows seamlessly into expansive living and dining characterized by a stone-inlaid fireplace, and massive windows that bathe the interior in natural light. The second level serves as a dedicated family retreat with two generous bedrms, a main bath and a vast family room with a wet bar and dramatic 2-Story Ceilings amplify the sense of space, creating a visually stunning architectural void. Occupying The Entire Top Floor, the Primary Suite is a masterclass in Penthouse luxury. It features a spa-bath, a walk-in closet, and a Private Office and is crowned by an elegant LOFT gallery, a private sky-haven for refined relaxation. The crown jewel is the spectacular 1,000 sqft private Rooftop Terrace, equipped with a Gazebo, commanding panoramic views for glamorous soirées or intimate sunsets. Exterior excellence continues with $100 K+ in professional landscaping, from the elegant Stone Entry to the private backyard featuring a salt-water In-Ground Pool, pergola covered Deck and integrated Irrigation System. It's a low-maintenance environment designed for seamless indoor-outdoor living. Situated on a quiet private road within a Top-Tier School Catchment, next to All Saints HS, walk to St Gabriel Elementary, steps from upscale shopping and dining; minutes from the Kanata North Tech Hub. This is a residence of unparalleled scale, perfectly tailored for the modern professional family or the discerning retiree. Truly a One-Of-A-Kind offering for the most selective buyer. (id:43934)
513 Egret Way
Ottawa, Ontario
Here's a slightly shorter, high-impact MLS client remarks version that still supports the $1.05M price point and creates excitement:---Welcome to **513 Egret Way**, a stunning former model home with over **$300,000 in premium upgrades** and designer finishes throughout. This exceptional 4-bedroom, 3-bathroom residence offers the perfect blend of luxury, comfort, and modern elegance. Step inside to an impressive open-concept layout featuring upgraded flooring, custom details, and oversized windows that fill the home with natural light. The chef-inspired kitchen is a true centerpiece, complete with quartz countertops, premium cabinetry, high-end appliances, and a beautiful statement island - ideal for entertaining. The spacious living and dining areas create a warm yet refined atmosphere, while the luxurious primary suite offers a spa-like ensuite and walk-in closet. Three additional well-appointed bedrooms provide flexibility for family, guests, or a home office. Every detail reflects model-home quality and craftsmanship, making this a rare opportunity to own a showcase property in one of Ottawa's sought-after communities. Luxury, style, and lifestyle. ** This is a linked property.** (id:43934)
2790 St Joseph Boulevard
Ottawa, Ontario
Mixed-Use Zoning Commercial & Residential Potential. This versatile property offers an excellent investment opportunity with three income-generating units in a high-visibility location. The main level features approximately 350 sq. ft. of commercial space, currently operating as a barbershop, ideal for continued business use or future redevelopment. The residential portion includes two self-contained units with separate entrances and hydro meters: a spacious 2-bedroom, 1-bath unit spanning the main and upper floors with in-unit washer/dryer (sold as is), and a newly renovated lower-level 1-bedroom, 1-bath apartment with modern appliances and a private entrance. Additional highlights include a roof approximately 10 years old, some updated windows, plenty of rear parking, and easy highway access. Whether you're an investor seeking reliable rental income, a business owner looking for a live-work setup, or a developer exploring future rebuild possibilities, this property checks all the boxes. Excellent visibility, accessibility, and 24-hour irrevocable on all offers (id:43934)
104 Carruthers Avenue
Ottawa, Ontario
Welcome to 104 Carruthers Avenue, located in one of Ottawa's most connected and fast-growing neighbourhoods, just steps from Tunney's Pasture LRT, the Ottawa River pathways, and the vibrant shops and restaurants of Hintonburg and Wellington West. This 25FT X 98FT property is accessible from 2 sides (front and back), with R4 zoning offering various potential possibilities. From a multi-unit residential build, modern infill project or hold and rent the existing two-storey home while planning your dream development in this thriving community.The area is already seeing exciting redevelopment, with densification trends and potential zoning changes expected to support higher density, this property offers great potential. Enjoy the convenience of urban living with green spaces, transit, and major employment hubs at your doorstep, all less than 10 minutes from downtown. Whether an investor, builder, or visionary homeowner, this is your opportunity to create something exceptional in a community that blends lifestyle, location, and long-term value. Reach out today for more information! (id:43934)
104 Carruthers Avenue
Ottawa, Ontario
Welcome to 104 Carruthers Avenue, located in one of Ottawa's most connected and fast-growing neighbourhoods, just steps from Tunney's Pasture LRT, the Ottawa River pathways, and the vibrant shops and restaurants of Hintonburg and Wellington West. This 25FT X 98FT property is accessible from 2 sides (front and back), with R4 zoning offering various potential possibilities. From a multi-unit residential build, modern infill project or hold and rent the existing two-storey home while planning your dream development in this thriving community.The area is already seeing exciting redevelopment, with densification trends and potential zoning changes expected to support higher density, this property offers great potential. Enjoy the convenience of urban living with green spaces, transit, and major employment hubs at your doorstep, all less than 10 minutes from downtown. Whether an investor, builder, or visionary homeowner, this is your opportunity to create something exceptional in a community that blends lifestyle, location, and long-term value. Reach out today for more information! (id:43934)

