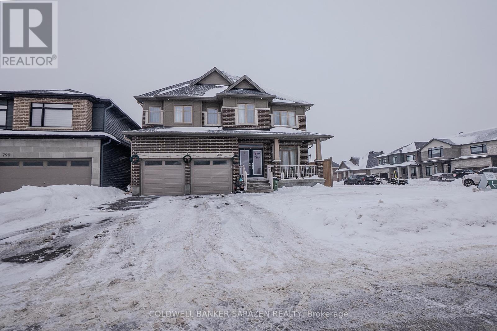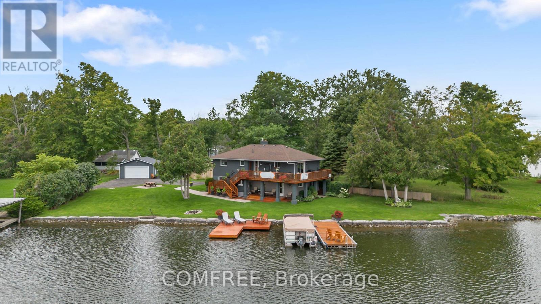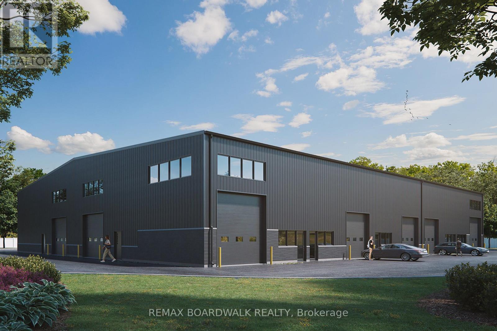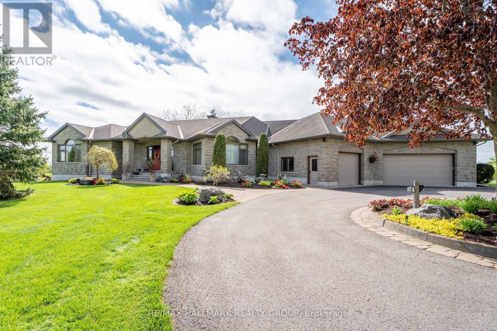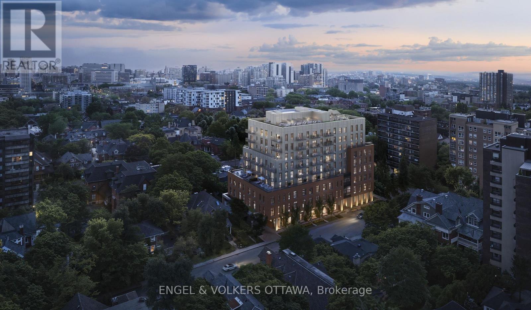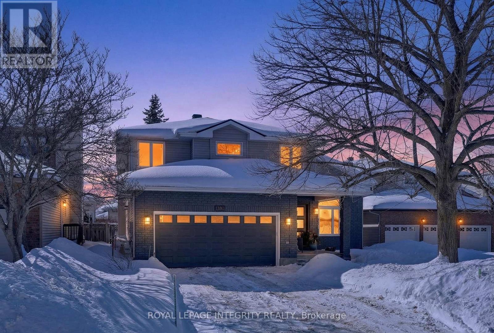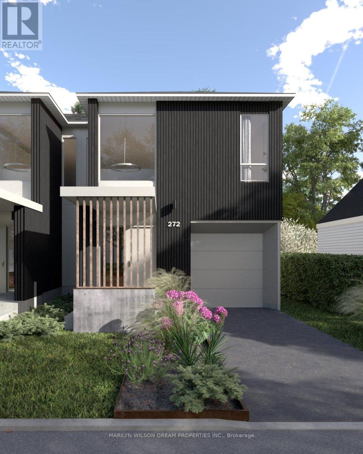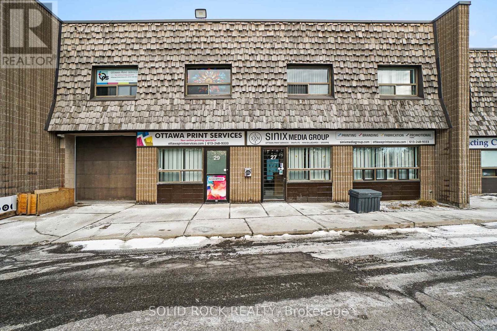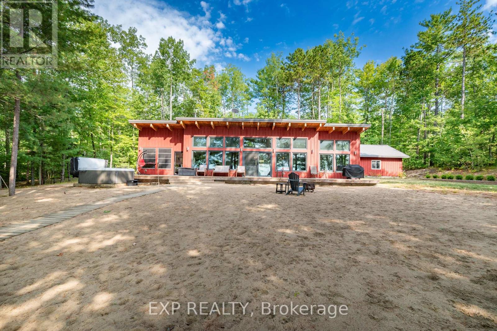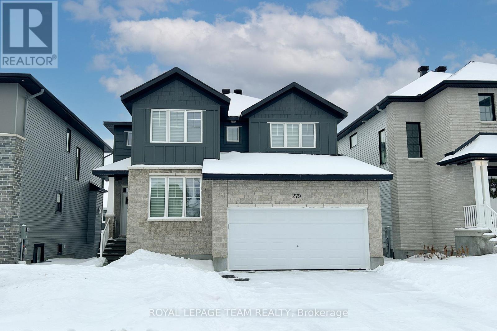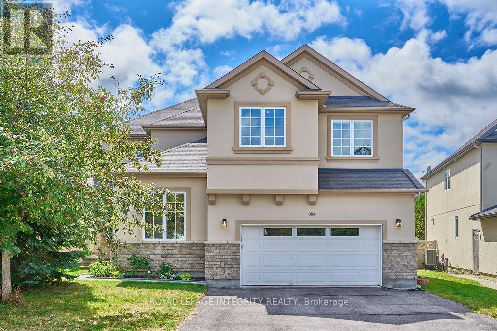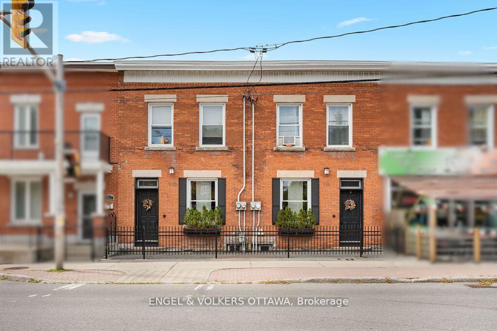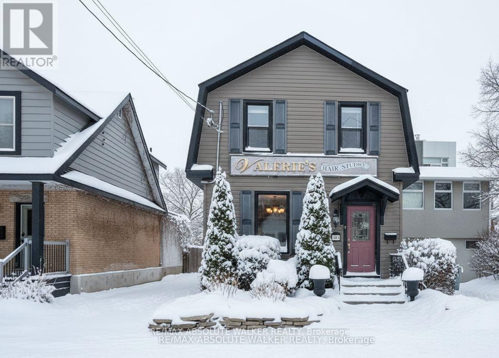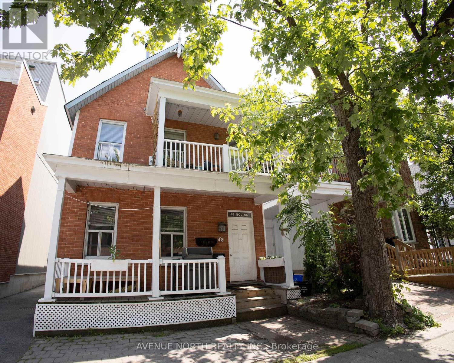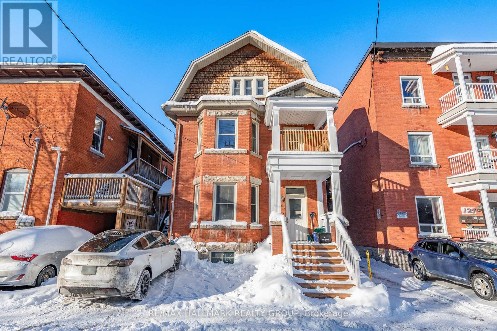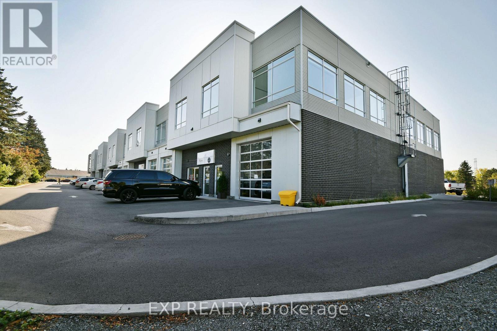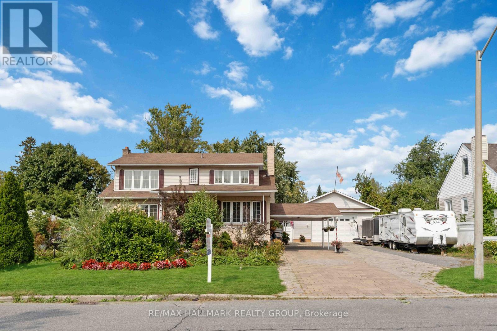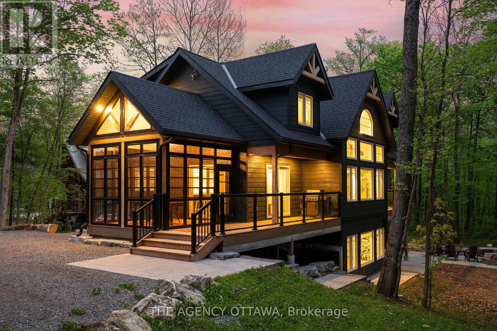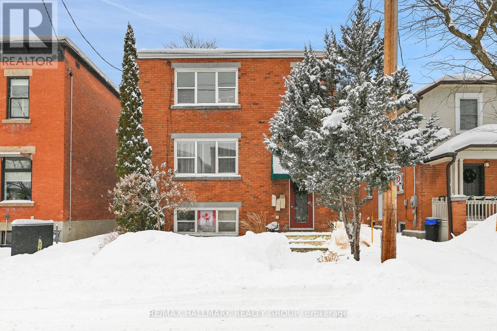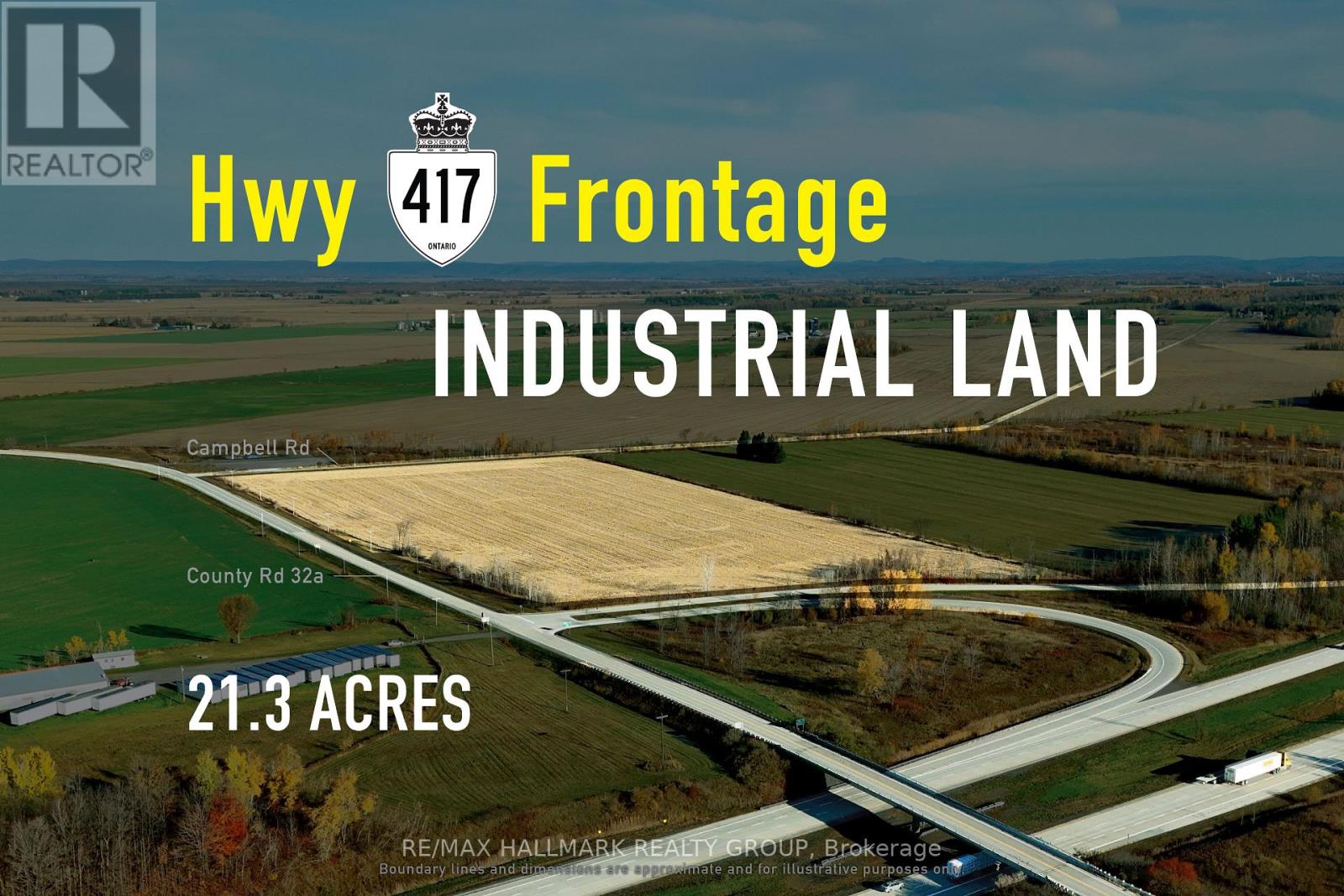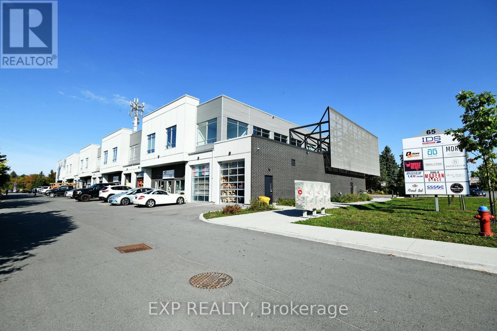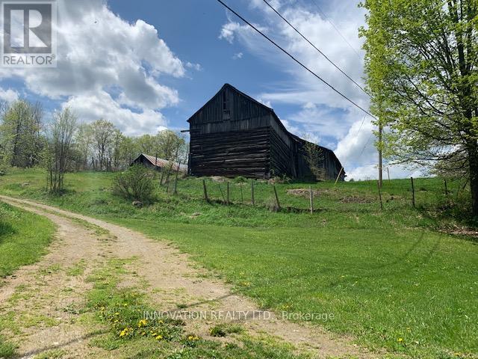We are here to answer any question about a listing and to facilitate viewing a property.
788 Wooler Place
Ottawa, Ontario
Welcome to this impressive single-family home on a premium corner lot in the sought-after community of Findlay Creek! Offering space, style, and functionality, this home is perfect for growing families and those who love to entertain.The open-concept main floor is bright and inviting, designed for modern living. Enjoy a dedicated study and library, ideal for working from home or creating a quiet reading retreat. The spacious living and dining areas flow seamlessly into the upgraded kitchen, featuring quality finishes and plenty of room to gather. The dining room showcases soaring ceilings open to the second level, adding a dramatic and elegant touch filled with natural light.Upstairs, you'll find 4 generous bedrooms plus a massive primary suite, offering plenty of space for everyone. The primary retreat provides the comfort and scale you've been looking for.The finished basement expands your living space with a large recreation room and a full bathroom - perfect for a media room, gym, guest space, or play area.Situated on a desirable corner lot in a family-friendly neighborhood close to parks, schools, shopping, and amenities, this home truly checks all the boxes for space, location, and lifestyle. (id:43934)
1372 Concession 6 Road
Niagara-On-The-Lake, Ontario
Spectacular Outdoor Oasis in the Heart of Niagara-on-the-Lake, Severed from the original historic Clark family farm. This stunning property offers fantastic outdoor living on a beautiful, mature lot featuring multiple varieties of rare trees, bushes, and flowers. Completely renovated and updated by a professional interior design company, this home seamlessly blends timeless charm with modern luxury. Inside, the full-sized living and dining rooms open into a newly added, light-filled kitchen and family room featuring custom cabinetry, stone countertops, and stainless steel appliances-perfect for contemporary living and entertaining. The upper level offers two additional bedrooms and a full 4-piece bathroom. On the lower levels, you'll find another spacious family room, a home office, a 2-piece bath, and a convenient mudroom. The home continues to impress with a basement games room and a luxurious primary suite complete with a stunning 5-piece ensuite featuring a glass shower. A water purification system is also included, ensuring comfort and quality throughout. Ideally located next to local vineyards and close to scenic bike paths leading directly to the charming town of Niagara-on-the-Lake. Kennels currently in the family room can be included or removed based on buyer preference. (id:43934)
30 Lakeshore Drive
Trent Hills, Ontario
Welcome to your family's next adventure! This charming 3-bedroom, 1.5-bath, two-storey brick home offers 2,000 sq. ft. of comfortable, carpet-free living space on a beautifully landscaped, flat waterfront lot ideal for kids, pets, and outdoor fun. Set on 180 feet of deep, armour stone-secured shoreline, this property features two docks, a sandy beach, a lakeside fire pit, and plenty of space to run, play, and make lasting memories. Enjoy your morning coffee on the spacious upper deck as the sun rises over the water, then gather at the dock or beach for a sunset swim in the evening. With east, north, and west views, there's beauty all day long. Inside, the home has a bright, beachy feel with neutral tones, hardwood and laminate floors, and a cozy fireplace on each level (wood-burning on the main floor, electric upstairs). The layout is ideal for families or guests, with large indoor and outdoor spaces to relax and entertain. Located in a quiet waterfront community that blends seasonal cottages and full-time homes, you're just a 10-minute drive or boat ride to the village of Hastings, where you'll find shops, restaurants, and family-friendly activities. Other highlights include a 2-car detached garage, ample parking, spacious decks, and no wall to wall broadloom anywhere perfect for easy clean-up after a day at the lake. Whether you're looking for a year-round home, a cottage retreat, or a multi-generational getaway, this Rice Lake property is the perfect place to create unforgettable family moments (id:43934)
2167 Mcgee Side Road
Ottawa, Ontario
Exceptional industrial development opportunity with the majority of the upfront legwork already completed. Located along the Carp Road industrial corridor just minutes north of Highway 417, 2167 McGee Side Road offers approximately 84,000 sq. ft. (1.93 acres) of vacant industrial land zoned RG - Rural General Industrial, permitting a wide range of light industrial and warehousing uses. The property benefits from site plan approval (delegated authority report completed, registration pending), private well and septic servicing, and completed engineering, design, and due diligence work to date. Plans are in place for a 16,750 sq. ft. industrial warehouse, designed to be divisible into multiple bays, featuring 24-foot clear ceiling height, at-grade loading, and approximately 30 on-site parking spaces. A rare opportunity to fast-track construction and reduce development timelines and risk. (id:43934)
6980 Mansfield Road
Ottawa, Ontario
Stunning Custom Estate Home on Just Over 2 Acres! Welcome to a truly distinguished residence where elegance meets craftsmanship. This magnificent 4-bedroom, 4-bathroom bungalow spans over 4,300 sq. ft. of refined living space, complete with a fully finished lower level. A grand circular paved driveway and stately interlock entrance sets the tone for the exceptional design and thoughtful details within. Step inside to discover rich oak hardwood flooring, soaring 9-foot ceilings, and a luminous open-concept layout that invites both comfort and sophistication. The great room impresses with a vaulted ceiling and a custom stone fireplace, perfect for serene evenings or upscale entertaining. The gourmet kitchen is a chef's dream, appointed with granite countertops, solid cherry wood cabinetry, custom backsplash, walk-in pantry, bonus prep sink, and a welcoming breakfast area. Enjoy formal gatherings in the vaulted-ceiling dining room or unwind year-round in the charming 4-season sunroom overlooking the serene grounds. The lavish primary bedroom offers a spa-inspired 4-piece ensuite featuring heated floors, glass shower, and a generous walk-in closet. Each additional bedroom is generously sized and includes its own walk-in closet, providing both luxury and function. The expansive finished basement showcases 9-foot ceilings, a skylight, a pellet stove, dog shower, cold storage, and direct access to the garage, with potential to transform into an elegant in-law suite. Outside, the private backyard oasis features interlocked patio spaces, lush gardens, mature trees, and a natural creek, creating a tranquil, resort-style ambiance. The oversized 3-car garage is a standout in itself, fully finished with bright windows, finished walls, and abundant storage. Located within minutes to all Amenities, Schools, Shopping, Highways and Parks! Bonus Features: Irrigation System, GenerLink & Alarm. This is more than a home, it's an estate of enduring quality and timeless design. (id:43934)
409 - 8 Blackburn Avenue
Ottawa, Ontario
Welcome to The Evergreen on Blackburn Condominiums by Windmill Developments. With estimated completion of Spring 2028, this 9-story condominium was thoughtfully designed by Linebox, with layouts ranging from studios to sprawling three bedroom PHs, and everything in between. This is a South-East corner unit with a spectacular 869 sq ft terrace! Offering 1,011 sq ft of well appointed interior space with 9'9" ceilings. The Evergreen offers refined, sustainable living in the heart of Sandy Hill - Ottawa's most vibrant urban community. Located moments to Strathcona Park, Rideau River, uOttawa, Rideau Center, Parliament Hill, Byward Market, NAC, Working Title Kitchen and many other popular restaurants, cafes, shops. Beautiful building amenities include concierge service, stunning lobby, lounge with co-working spaces, a fitness centre, yoga room, rooftop terrace and party room, and visitor parking. Storage lockers, underground parking and private rooftop terraces are available for purchase with select units. Floorplan for this unit in attachments. ***Current incentives include: No Condo Fees for 6 Months and Right To Assign Before Completion!*** (id:43934)
1380 Diane Crescent
Ottawa, Ontario
Beautifully renovated 5+2 bedroom family home offering luxury finishes, exceptional space, and standout lifestyle features. Grand foyer with tile and glass doors opens to a soaring cathedral ceiling over the living and dining rooms. Main floor bedroom currently used as a den/office. Family room features a wood-burning fireplace and custom floor-to-ceiling built-ins with striking herringbone feature wall, plus gas fireplace in dining room. No carpet on main or second floor.Designer kitchen (2021) showcases white cabinetry, high-end stainless Signature Suite appliances, gas range with induction cooktop, sous-vide and steam oven, expansive quartz island with added cabinetry, pot lights, and heated floor.Upper level offers a spacious primary retreat with luxury ensuite featuring heated floor and Victoria + Albert stone standalone tub. His and hers fitted walk-in closets with custom closet lighting. Note: one secondary bedroom is currently incorporated into the primary walk-in and can be easily converted back to a 4th bedroom. Main bath renovated 2023.Professionally finished basement includes 2 bedrooms and theatre room with carpet, granite counter unit, fridg, and a fully equipped home theatre with seating and projection system.Major updates: lifetime metal roof 2020, gas furnace 2020, central A/C 2021, kitchen 2021, main bath 2023, interior painted 2026, hot water tank leased 2024.Fully fenced low-maintenance yard with heated saltwater in-ground pool, pool equipment included, and hot tub (as is). Double garage. Exceptional upgraded living inside and out. Quiet private crescent in established, family-oriented Orléans neighbourhood. Close to multiple public and Catholic schools, parks, walking paths and community green space. Minutes to Ray Friel Recreation Complex with pool, arena and fitness facilities. Convenient access to shopping, dining, daily essentials and OC Transpo routes with easy commuter connections. (id:43934)
272 Currell Avenue
Ottawa, Ontario
New, custom built semi-detached home. *Presale bonus credit of $15,000 applicable to upgrades or full Secondary Dwelling Unit. Clean modern lines, quality craftsmanship & a thoughtful layout. 2,400 sf of light filled living space. Open-concept main level offers high ceilings with recessed lighting, oversized windows, oak hardwood flooring on both levels & stairs. Foyer is open to upper level & connects to powder room & convenient entry to attached garage. Beautifully appointed kitchen with sleek Scandinavian-style kitchen cabinets with 25-yr warranty, stainless-steel appliances & oversized quartz kitchen island. Perfect for entertaining. Living room with gas fireplace. Step out of dining area to rear balcony & down to the private retreat of a fully fenced back yard. The second floor includes the primary suite with oversized windows, large walk-in closet & luxurious ensuite with double vanity, separate tub & large glass shower. Two additional bedrooms share a stylish 4-piece bath. Office/sitting area open to below. Convenient laundry room, complete with washer, dryer & stainless-steel sink. Basement includes spacious family room with carpet & large windows, direct access to south-facing rear yard, rough-in for additional 4-pce bathroom & potential for an additional bedroom. Note that pre-planning for future SDU includes rough-in for kitchen, additional electrical meter, fire rated ceiling, etc. Availability to upgrade basement to secondary unit 1 bedroom suite with private entrance-perfect for additional income or multi-generational living. With pre-construction purchase, there is a choice of finishes & the ability to take advantage of the pre-construction upgrade credit. Built by HCRA licensed builder and backed by TARION WARRANTY. Finishing options & topographic survey on request. Enjoy Westboro living with shops, cafés, restaurants, parks, the Ottawa River pathways, Altea & quick convenient access to the 417. (id:43934)
27 & 29 - 2100 Thurston Drive
Ottawa, Ontario
This approx. 4,150 SF industrial condo presents an exceptional opportunity for owner-users or investors seeking high-quality space near the city center. The unit features a warehouse with 22-foot clear ceilings, a functional office buildout, and one grade-level loading door for efficient operations. Located just off a major intersection and minutes from the 417, the property offers excellent accessibility and exposure. Six dedicated parking spaces provide added convenience for staff and visitors. Ideal for a wide range of industrial, distribution, or service-oriented users. (id:43934)
332 Lachlan Lane
Whitewater Region, Ontario
Nestled along the picturesque shores of the Ottawa River, this delightful property offers the perfect blend of rustic charm and modern comfort. Large windows frame breathtaking river views, ensuring youre always just a glance away from nature's beauty. The cozy living room is perfect for relaxing after a day of exploring, while the modern kitchen, complete with sleek countertops and ample storage, is ideal for preparing meals to be enjoyed in the adjacent dining area. Whether you're entertaining family or unwinding with loved ones, this open-concept space provides the flexibility to create memories. Step outside and you're greeted by your very own sandy beach, offering a peaceful retreat and the perfect spot for summer activities. Enjoy leisurely walks along the water's edge, paddleboarding, or simply soaking in the serene surroundings. The backyard provides ample space for outdoor dining, barbecues, or simply enjoying the stunning sunsets over the river. With 2 bedrooms, 2 bathrooms, a spacious sunroom and a separate guest cabin, this home offers comfort and convenience, all while being just moments away from the tranquility of the water. Whether you're looking for a seasonal getaway or a year-round retreat, this Ottawa River gem offers the perfect balance of relaxation and recreation.Dont miss out on the chance to own your piece of paradise. Additionnal features include : high ceilings, radiant floor heating, rear deck. Schedule a viewing today and imagine your life at the water's edge! (id:43934)
279 Ketchikan Crescent
Ottawa, Ontario
Stunning 2023-built home in Kanata Lakes, perfect for multigenerational living! This move-in-ready residence offers over 3,600 sq ft of finished living space across three levels, 5 bdrms & 5 baths, blending elegance, generous proportions, and thoughtful design. Located in a family-friendly neighborhood surrounded by walking paths, parks, and top-rated schools, its ideal for growing families and multigenerational living. Main Floor Highlights: A grand entrance welcomes you with 9-ft ceilings, two-tone paint, and large windows with stylish blinds. Pot lights illuminate white oak hardwood floors, while a spacious WIC keeps outerwear organized. The designer pwdr room completes the space. The gourmet kitchen boasts a 9-ft quartz island, stylish gold-toned hardware, upgraded SS appliances, walk-in pantry, and pendant lighting. The dining room features oversized patio doors leading to a large deck, perfect for outdoor entertaining. The great room wows with a ceramic-surround fireplace, architectural beam mantle, and vaulted ceiling. A private main-floor suite includes a separate living space, full bdrm, ample closet, and an en-suite with quartz counters and a full tub/shower. Second Floor Retreat: The primary suite offers dual closets (walk-in + secondary) and a luxurious en-suite with quartz counters, a soaker tub, and an oversized glass shower. Three additional bdrms provide generous space, while the main bath features quartz counters and a separate tub/shower area. A bright upper-floor laundry room adds convenience. Finished Walkout LL: A spacious rec room is perfect for a home theatre or gym, complemented by a stylish wet bar with quartz counters. A full bath with an oversized shower and abundant storage complete this level. Better than buying new, this home offers luxury, function, and an unbeatable location! Some photos are virtually staged. 24 hours irrevocable on all offers preferred. (id:43934)
904 Nettleship Court
Ottawa, Ontario
Nestled on the prestigious Kanata Estate! This Cardel custom-built luxury beauty sits on an exclusive private street, boasts about 4000 sqft living space with 4+1 spacious bdrms & 4 baths, with expensive EIFS exterior (Exterior Insulation & Finish System), all wrapped up in an irresistible package. Step in and be greeted by the rich solid hardwood flooring that flows seamlessly throughout the main and second levels. The grand hardwood staircase is a statement piece, the living room is an absolute showstopper with its soaring cathedral ceiling and massive two-story south facing windows that flood the space with splendid natural light, cozy up by a tall gas fireplace. The modern kitchen features SS appliances, luxury granite counters and a huge island that adds a touch of elegance. The butler's pantry is perfect for storing gourmet goodies. Other features: the main floor office/den, over-sized garage with extra storage space, a large mudroom off the garage with walk in closet; it is also equipped with smart wiring home automation and an audio system. The primary suite is truly a retreat, boasting two walk-in closets, the ensuite complete with dual vanities and brand new quartz contertops, a custom glass shower, and a deep soaking tub.The other 3 bedrooms share a large updated main bath. The fully finished lower level is an entertainer's dream, featuring high-end laminate flooring, a large full bathroom, a charming bedroom with stylish barn doors, a spacious recreation room ideal for family fun, and even a dedicated gym or hobby room. The location is unbeatable! Walk your kids to the highly-rated St. Gabriel Elementary and All Saints HS, within a top-tier school district!!! Shopping, recreation, and even high-tech employment opportunities are all conveniently close by. Just steps away from the serene walking trails Beaver Pond. Get ready to enjoy this perfect blend of luxury, convenience and tranquility in Kanata Lakes. (id:43934)
378-380 Booth Street
Ottawa, Ontario
Unique opportunity in West Centretown! This versatile three-unit property features a spectacular ground-floor space and two well-appointed one-bedroom apartments. Enjoy a lovely, maintenance-free urban courtyard. At the rear, a 20' x 50' parking lot accommodates up to six vehicles. Currently owner-used and occupied, all three units can be delivered vacant upon possession. With excellent street presence, supplemental rental income, and future development potential on the second lot, this is an outstanding opportunity for a savvy entrepreneur seeking a live-work-play lifestyle in a prime urban location. A comprehensive list of updates and improvements is attached. This is a property well worth a visit. (id:43934)
606 - 129a South Street
Gananoque, Ontario
Experience elevated waterfront living in this stunning 2-bedroom, 2-bath penthouse offering 270-degree panoramic views of the St. Lawrence River and the Thousand Islands. Soaring ceilings and expansive window walls flood the space with natural light and showcase breathtaking vistas from the marina to the open river. Enjoy seamless indoor-outdoor living with a very private wraparound patio featuring a gas BBQ connection-perfect for relaxing or entertaining. The open-concept layout includes refined finishes throughout, a gas fireplace, built-in speakers, electric blinds, and a chef's kitchen with high-end appliances, designer cabinetry, and a waterfall island. A dream for boating enthusiasts, this residence includes a private boat slip with direct access to endless waterways-from the Atlantic Ocean to the historic lock system connecting Kingston and Ottawa. Located minutes from Smugglers Glen Golf Course, nominated as Best New Course in Canada and ranked among the country's top value courses, and close to exceptional hiking, biking, and recreation. Includes two storage lockers (one of the largest on the floor) and dedicated parking. A rare opportunity to enjoy luxury, lifestyle, and unmatched natural beauty in the heart of the Thousand Islands. (id:43934)
383 Danforth Avenue
Ottawa, Ontario
Located in the heart of Westboro, 383 Danforth Avenue is a rare standalone building offering exceptional visibility, versatility, and charm. This two-storey property reflects true pride of ownership and sits in one of Ottawas most desirable neighbourhoods, surrounded by vibrant shops, cafes, and amenities. With a high walk score and ample on-site parking, its ideally suited for both foot traffic and destination clientele. Currently operating as a successful hair and aesthetics business, the building lends itself to a wide range of potential uses including retail, wellness, professional services, or boutique office space. Recent updates include the roof, siding, and fascia (all completed in 2015), electrical wiring (2015), and furnace (2010), ensuring peace of mind for future owners. The property is well-maintained and move-in ready, with tasteful finishes and flexible interior layouts. Whether you're an investor or an owner-operator, this property presents a unique opportunity to establish a presence in one of Ottawas most dynamic and walkable communities. (id:43934)
48 Bolton Street
Ottawa, Ontario
Location, Location, Location! Right in the Heart of It All! Step into one of Ottawa's most vibrant neighborhoods and discover the ultimate city-living experience! This spacious, well-maintained FOURPLEX sits on a peaceful dead-end street, just moments from the Ottawa River, scenic bike and walking paths, tennis courts, trendy pubs, and some of the city's top restaurants. You'll also be minutes from Global Affairs Canada, the National Gallery, the National Research Council, and the Alexandra Bridge to Gatineau. Surrounded by embassies, this neighborhood is lively yet calm, offering both energy and peace of mind. Each of the four generous units features 2 bedrooms, renovated bathrooms, and full kitchens, complete with five appliances, including in-unit washers and dryers, perfect for professionals seeking comfort and convenience. Two units even boast classic fireplaces and skylights, adding charm and character. With near-zero vacancy and current tenants working in the area, this building offers steady, reliable rental income. Additional perks include: separate hydro meters, positive cash flow with room to grow, and strong potential for long-term appreciation in one of Ottawa's most in-demand rental markets. Whether you're an investor looking for a turnkey income property or a buyer seeking a prime location, this is a rare opportunity that truly has it all! (id:43934)
121 Osgoode Street
Ottawa, Ontario
Exceptional turnkey investment opportunity in the heart of Sandy Hill, just one block from the University of Ottawa. This legal triplex with a secondary dwelling unit comprises four highly desirable, income-producing apartments, perfectly positioned for consistent student rental demand. Each thoughtfully updated suite features two bedrooms, one bathroom, hardwood flooring, and impressive high ceilings, creating bright and inviting living spaces. Recent capital improvements include a new roof (2016), furnace (2019), tankless hot water system (2011), rebuilt front porch (2025), and a newly renovated kitchen in Apartment 4 (2025). Current monthly rents are as follows: Apartment 1 - $1,734; Apartment 2 - $1,850; Apartment 3 - $1,834; Apartment 4 - $1,750. The property is equipped with five hydro meters, allowing for efficient utility management. Additional income is generated through parking ($4,080 annually) and coin-operated laundry ($1,000 annually), resulting in a strong net operating income of $69,600, with considerable upside potential through future rent increases. Notably, Apartments 2 and 3 will become vacant on April 30, 2026, providing the incoming owner with an opportunity to set market rents. A fire retrofit certificate is on file. A rare offering and a true cornerstone asset for any investment portfolio. (id:43934)
114+115 - 65 Denzil Doyle Court
Ottawa, Ontario
Exciting opportunity to own your own commercial condominium unit in the heart of Kanata. These condos are well suited for a wide range of businesses, with warehouse, light manufacturing and assembly, retail/service businesses and office uses combining to create a vibrant entrepreneurial community. Situated in one of the region's fastest growing neighbourhoods, the Denzil Doyle condos offer a true Work, Live, Play opportunity. Flexible business park industrial (IP4) zoning allows for a wide range of uses. Superior location, minutes from Highway 417 and surrounded by residential homes in Glen Cairn and Bridlewood. At ~1,350 SF per unit, with ample on-site parking, these ideally sized condominiums have been selling quickly as they become available. This double unit combines for 2700sf of side-to-side industrial space with 2 overhead doors that can be opened into one large area with 2 bays. *Note: There are multiple combinations of units available that may not currently be listed. If you require more space than you see, please contact agent to discuss. **Photos may not be unit specific. (id:43934)
431 Blake Boulevard
Ottawa, Ontario
This is the one! The N3B zoning on this rarely offered double lot offers many great redevelopment possibilities, like 3-storey housing for townhouses, semis or even small apartments. Situated within walking distance to all major amenities and close to two major bus routes, this location offers ample opportunities for the savvy investor. Call today for more information! (id:43934)
36 Crestview Drive
Greater Madawaska, Ontario
Welcome to 36 Crestview Drive in the heart of Peaks Village - Calabogie's most sought after development. Surrounded by tranquil forest, this 3-storey designer residence with a walk out ground level floor offers 6 bedrooms, 4 baths, open concept living, floor to ceiling windows, second level mezzanine and luxury finishes throughout. Currently operating as a very successful AirBnb with Superhost status, 36 Crestview known as the 'The Juniper' is every guests favourite escape. With raving reviews of this luxury home equipped with an outdoor sauna, games room, and minutes to the ski hill, golf course, race track, trendy restaurants and unlimited walking trails, it's no wonder 'The Juniper' is a fan favourite. Book your private tour today of the meticulously and thoughtfully curated luxury residence by Lot Four Design. A rare opportunity - fully furnished, turn key, professionally designed, an oasis amongst the forest. P&L available upon request. (id:43934)
55 Ivy Crescent
Ottawa, Ontario
Exceptional Investment Opportunity - Purpose-Built Triplex + Studio in Prestigious New Edinburgh/Lindenlea Rarely offered, this meticulously maintained all-brick purpose-built triplex plus separate studio/workshop (could be a great GYM) is part of a double detached garage offering room for expansion. Extremely low vacancy rate and a real money maker for the right investor. Truly turnkey property offering strong income, quality upgrades, and flexible owner-occupancy options. Property Overview - Unit 1 (Lower Level): 1 bedroom, leased at $1,850/month + hydro. Hardwood floors, spacious kitchen, and fully renovated modern bathroom (2025).Unit 2 (Main Floor - Vacant): 2 bedrooms, market rent $2,500/month. Refinished hardwood floors, renovated bathroom, large eat-in kitchen, oversized deck, and garden access. Unit 3 (Second Floor): 2 bedrooms + den and an Solarium, rented at $2,500/month + hydro. Hardwood throughout, renovated kitchen and bath, private laundry. Studio/Workshop (Vacant): Insulated with separate electrical panel, market rent $500/month. Ideal for studio, office, or GYM or simply added income. Detached Garage with expansion potential. Additional Features Enclosed rear staircase, shared laundry (Units 1 & 2), gas-fired hot water heating, window A/C unit in basement apartment Multi-car driveway (tandem)plus garage parking, professionally painted throughout, and excellent long-term tenants in Units 1 & 3.Recent Upgrades - Foundation waterproofing, new flooring, owned hot water tanks, roof replacement, restructured rear stairs and deck, upgraded appliances, new faucets, dishwashers added, renovated bathrooms, and refinished hardwood floors. Location Steps to Global Affairs, Beechwood Village, leisure pathways along the Ottawa & Rideau rivers, walking distance to the Byward Market and Governor General's Residence. A truly special property offering flexibility, character, and premium rental income. Full financials available on agent website. 5.4% Cap. NOI $70,256 (id:43934)
00 County 23a Road
North Glengarry, Ontario
Located at 00 County Rd 23A in Dunvegan (North Glengarry), this 20-acre industrial parcel is fully cleared raw land with broad frontage and direct exposure abutting the Hwy 417 off-ramp-delivering exceptional visibility and immediate access to the Ottawa-Montréal trunk. A clean, level canvas for yard-intensive operations, trailer staging, and phased build-to-suit shop development (subject to approvals), offering regional connectivity without metro overhead. Ideal for contractors, logistics operators, and service-industrial users seeking scalable outdoor capacity with highway-front profile. (id:43934)
108+118 - 65 Denzil Doyle Court
Ottawa, Ontario
Exciting opportunity to own your own commercial condominium unit in the heart of Kanata. These condos are well suited for a wide range of businesses, with warehouse, light manufacturing and assembly, retail/service businesses and office uses combining to create a vibrant entrepreneurial community. Situated in one of the region's fastest growing neighbourhoods, the Denzil Doyle condos offer a true Work, Live, Play opportunity. Flexible business park industrial (IP4) zoning allows for a wide range of uses. Superior location, minutes from Highway 417 and surrounded by residential homes in Glen Cairn and Bridlewood. At ~1,350 SF per unit, with ample on-site parking, these ideally sized condominiums have been selling quickly as they become available. This double unit combines for 2700sf of front-back industrial space with 2 overhead doors creating one large unit. *Note: There are multiple combinations of units available that may not currently be listed. If you require more space than you see, please contact agent to discuss. **Photos may not be unit specific. (id:43934)
1603 Flower Station Road
Lanark Highlands, Ontario
You're going to love this 296-acre parcel in beautiful Lanark Highlands. It's the perfect canvas to bring your plans to light. Great location to build your dream home! Amazing site for your hobby farm or recreational getaway. Spectacular rural oasis with amazing waterfront vistas on Flower Round Lake. Wonderfully private but not isolated, this property offers a mix of open fields and wooded areas, with abundant hardwood & softwood varieties. Plenty of high and dry open pasture areas. Meandering streams and picturesque waterfalls will delight nature enthusiasts. Many trails throughout the property for hiking, bird watching, cross country skiing, hunting, ATVing and more! Several large outbuildings to house your livestock or machinery. Possible severance potential. Property, outbuildings and all chattels/fixtures being sold in ''AS IS, WHERE IS" condition. Your dream property awaits! (id:43934)

