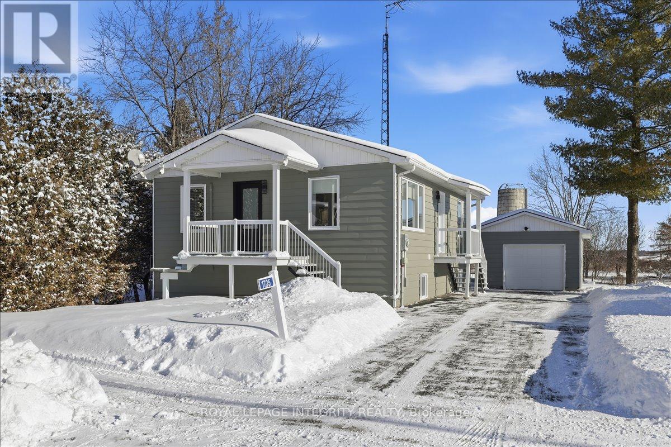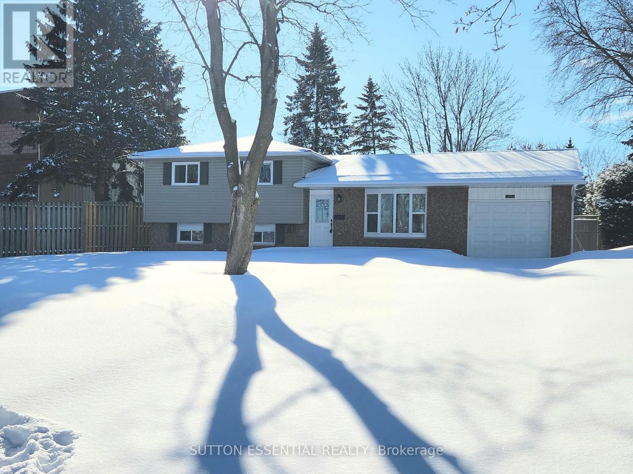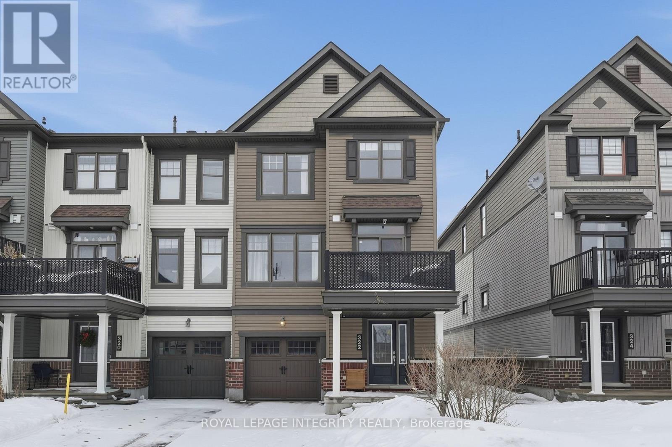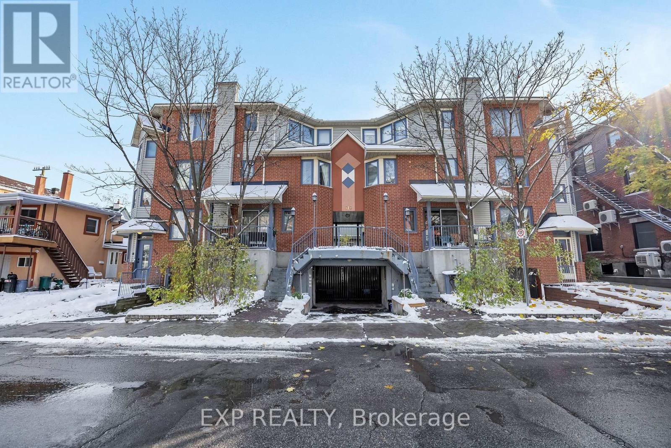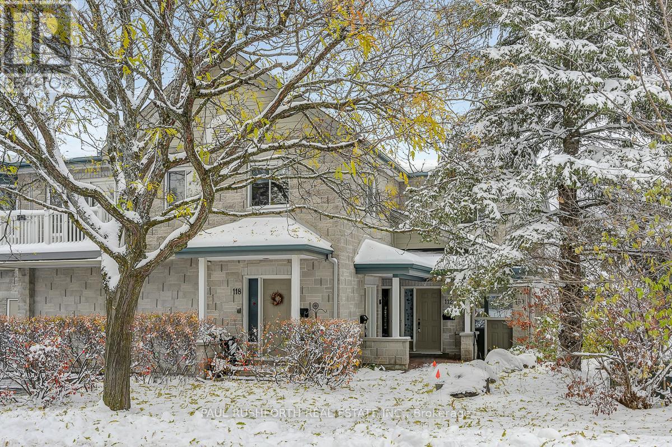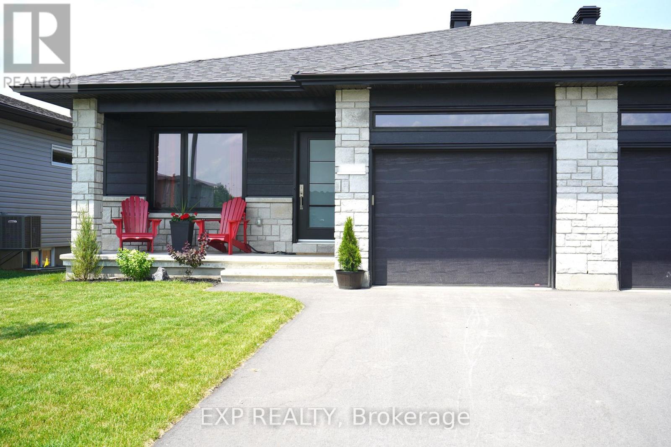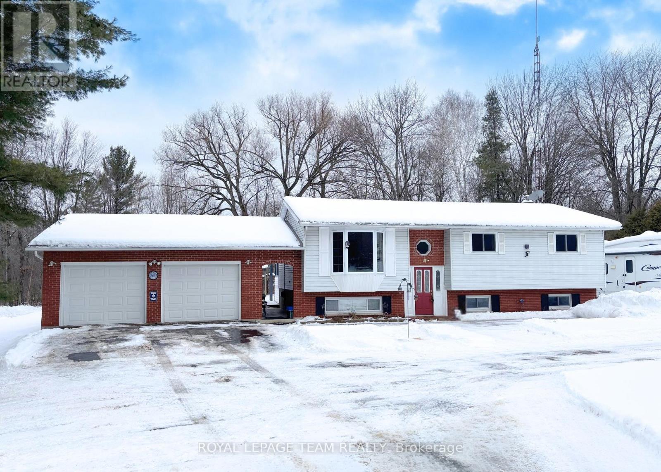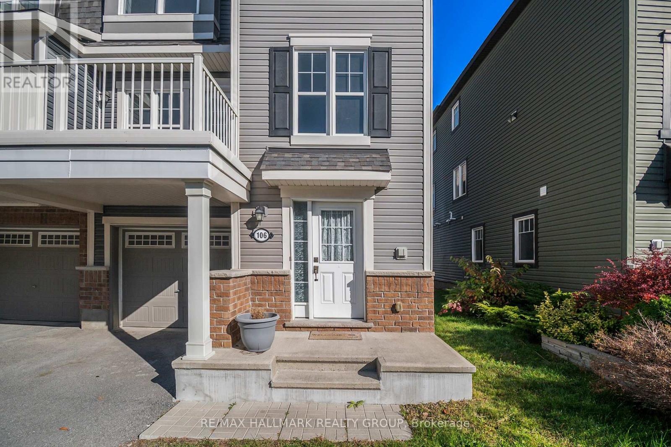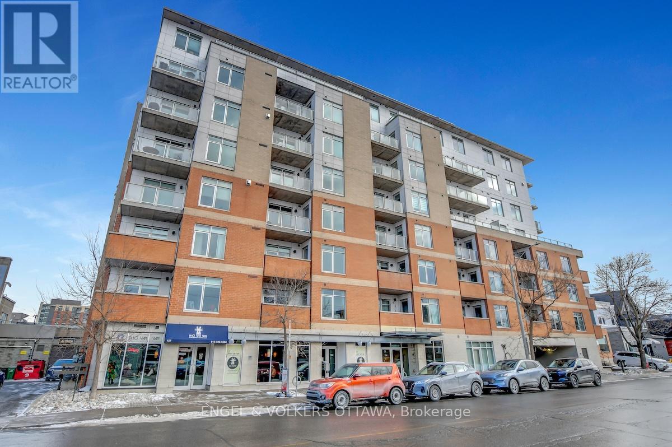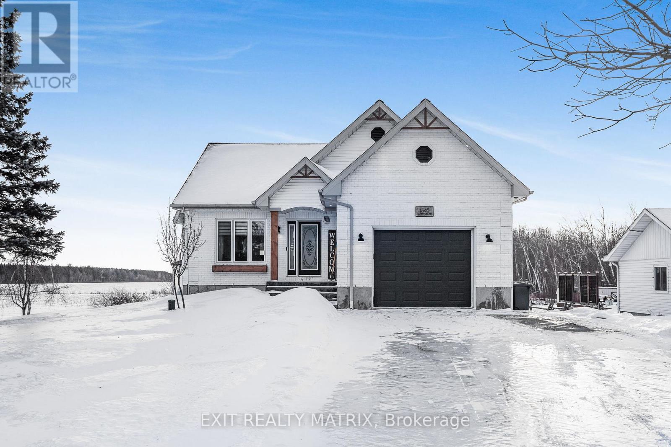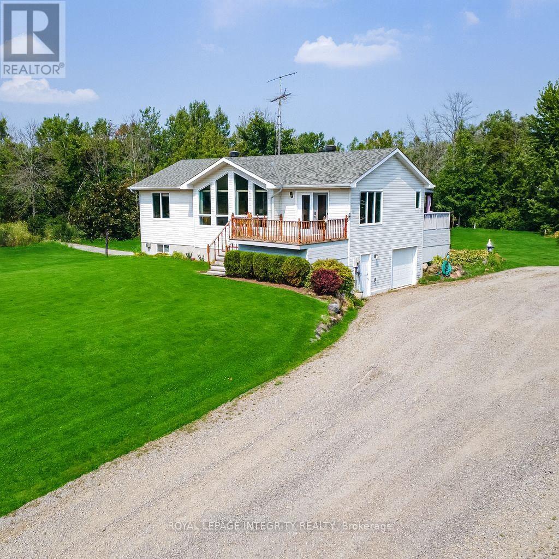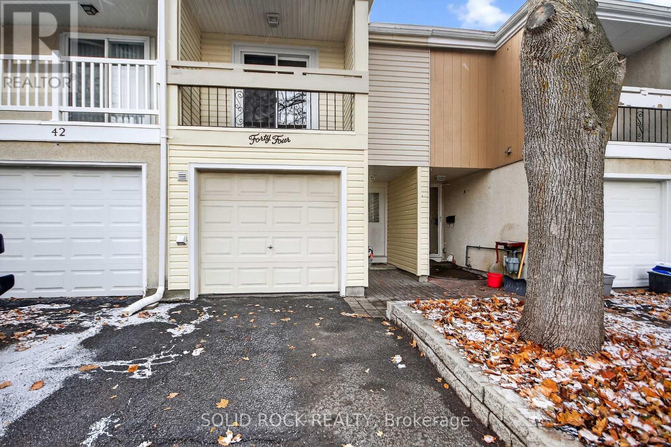We are here to answer any question about a listing and to facilitate viewing a property.
1735 Landry Road
Clarence-Rockland, Ontario
Move-in ready and beautifully renovated, this 4 bedroom, 2 bathroom home sits on an impressive 87' x 262' lot with no rear neighbours, right in the heart of Clarence Creek! The fully renovated main floor is sure to impress with its inviting open concept layout and tasteful finishes throughout, highlighted by beautiful 6" oak hardwood floors. Be prepared to be wowed by the stunning renovated kitchen (2024) featuring crisp white cabinetry, quartz countertops, striking black hardware, classic white subway tile backsplash and stainless steel appliances, including a gas range. A stylish bar area with mini refrigerator and a massive centre island with seating anchor the space, all overlooking the sun-filled living room - Perfect for everyday living and entertaining! The bedroom area offers a generous primary bedroom, a spacious secondary bedroom and a beautifully designed bathroom (2024) complete with bold black finishes, hexagon tile and a sleek glass shower. A convenient side entrance leads directly to the basement stairs, making this an ideal setup for a potential in-law suite. The basement boasts high ceilings and oversized windows throughout, creating a bright and welcoming lower level that includes a versatile family room, two additional bedrooms, a full bathroom and a laundry room with plenty of storage. Outside, enjoy the paved driveway leading to the detached garage, offering ample space for a vehicle and additional storage, and extending to the fully fenced backyard-perfect for kids and pets. Great convenient location, minutes to Rockland with all possible amenities and easy commute to Ottawa! Many major updates done in the recent years - windows & exterior doors 2025, gas stove 2024, heat pumps 2024, roof 2018, paint 2024-25 & more. Simply move in and enjoy! (id:43934)
1266 Brockmount Place
Brockville, Ontario
Your "pro's" list with this home will have a lot of checkmarks! North end of Brockville, on a cul-de-sac, this three bedroom home is set far back from the road on a deep city lot. Inviting curb appeal with composite decking leading to the front door, walk into an open concept living space that is sure to please. This design lends itself well to entertaining or simple family living, whether cooking in the beautifully designed kitchen with granite counters and tasteful cabinetry/appliances, or heading to the fenced and private backyard - complete with deck and grillzeebo, play structure, and keep it neat with a 14 x10 shed. You will be pleased with the workmanship throughout, including the full bathrooms on both the upper and lower level, every inch of this home has been utilized to add storage or living space - even the smallest bedroom has a loft bed area added to maximize space. More to add to your "pro" list - metal roof, central air, updated electrical panel (2023) with additions of a generator hook up, fully insulated garage, and extra blown insulation in the attic. Make sure to book a showing to have a look in person to truly appreciate the feel of your next home, immediate possession is available here. (id:43934)
322 Citrine Street
Ottawa, Ontario
Welcome 322 Citrine Street - a 3-storey END UNIT freehold townhome in Avalon West! Set within one of Orléans' most desirable and thoughtfully planned communities, this stylish townhome offers a comfortable, convenient and low-maintenance lifestyle. Pull up the driveway with parking for two cars and direct access to the attached garage before stepping into the welcoming foyer featuring a large closet, a dedicated laundry room, inside entry to the garage and additional storage space. Heading up to the second level, you'll pass the partial bathroom before arriving at the bright open-concept layout with hardwood flooring throughout the living and dining areas, both filled with natural light from large south-facing windows. The kitchen is sure to impress with its functional design, stainless steel appliances, modern backsplash, ample counter space, and a centre island with seating for casual meals, plus patio doors leading to your private 10'6" x 8'0" balcony. Upstairs, you'll find a generously sized primary bedroom with a walk-in closet, a spacious secondary bedroom and a full bathroom with an upgraded vanity and stylish tiled wall. The location truly shines, offering the perfect balance of nature and neighbourhood living - just steps to parks, schools and walking trails, while remaining minutes from shopping, grocery stores, restaurants, and transit! (id:43934)
2 - 518 Lisgar Street
Ottawa, Ontario
Beautifully maintained and updated 2-bedroom, 2-bathroom freehold townhome spread over three levels and ideally situated on a quiet one-way street in the heart of the city. Enjoy walking distance to a plethora of restaurants, shops, professional services, Parliament Hill, Little Italy, Chinatown, public transit, and more. The main level features recently updated engineered hardwood flooring, a spacious kitchen with stainless steel appliances and generous storage and workspace, and a bright living room with a cozy gas fireplace and direct access to a covered balcony with privacy fencing. The second level offers a spacious bedroom with a convenient 4-piece bathroom just steps away and bonus space at the staircase landing - ideal as sitting/reading area, while the third level is dedicated to the primary suite-complete with a walk-in closet, private 4-piece bathroom, and access to a second balcony overlooking the private courtyard of the complex. Additional features include a single-car garage with interior access, low-maintenance living, and a move-in-ready condition. Perfect for professionals or anyone seeking a vibrant urban lifestyle with comfort and convenience. *Some images have been virtually staged. (id:43934)
112 Robson Court
Ottawa, Ontario
Welcome to 112 Robson Court! A spacious 2-bedroom, 2-bathroom condo with no stairs in the highly sought-after, seniors-friendly, adult-oriented Kanata Lakes community. Combining comfort, convenience, and natural beauty, this ground-floor end unit is perfect for those seeking a low-maintenance lifestyle without sacrificing space or privacy. Sun-filled windows brighten the open-concept living and dining areas, creating a warm and inviting atmosphere for both entertaining and everyday living. The functional eat-in kitchen flows seamlessly into the dining room, while the private balcony offers serene views of the wooded ravine and Kanata Lakes Golf and Country Club, an ideal spot for morning coffee or evening relaxation. Designed with accessibility in mind, again, this unit has absolutely no stairs. It boasts two generous bedrooms, including a bright primary suite overlooking the ravine and golf course, complete with a nice-sized walk-in closet and a recently renovated 4-piece ensuite. Additional highlights include a wonderful sunroom, in-unit laundry, a recently replaced heating and AC system, custom blinds, and enclosed garage parking with direct access to the unit. Thoughtful storage throughout adds to the convenience. Nestled in the heart of Kanata Lakes, you'll be just minutes from walking trails, golf, shopping, dining, and all the amenities that make this one of Ottawa's most desirable communities, including the Kanata Golf Course and Centrum Shopping Mall within walking distance. 112 Robson Court offers the perfect blend of comfort, convenience, tranquility, and maintenance-free living. Some photos have been virtually staged. These main-floor units with no stairs are rarely offered, so don't hesitate and book a showing today! (id:43934)
Lot 13a Giroux Street
The Nation, Ontario
OPEN HOUSE this Sunday January 18th between 11:00am to 1:00 pm at TMJ Construction's model home located at 136 Giroux St. in Limoges. Welcome to the Blue Mountain I, a beautifully designed open-concept bungalow that effortlessly blends style and functionality for the perfect living experience. The bright and airy chefs cuisine, complete with a spacious island and walk-in pantry, will satisfy your culinary needs. The separate dining and living areas are perfect for entertaining or enjoying quality time with your family. Retreat to your luxurious primary suite, complete with a spacious walk-in closet and spa-like 4-piece ensuite that will have you feeling relaxed and rejuvenated. The 2ndbedroom can easily be converted into a home office or playroom to suit your needs. A second 4-piece bathroom on the main level awaits your guests or family members with a separate and convenient laundry room located on the main floor. This stunning home is nestled in the vibrant community of Limoges, home to a brand-new Sports Complex and just steps away from Larose Forest, Ecole Saint-Viateur and Calypso WaterPark. Pictures are from a previously built home and may include upgrades. (id:43934)
3700 Cedar Grove Road
Edwardsburgh/cardinal, Ontario
Welcome home to country charm located on the outskirts of Johnstown. This beautifully maintained high ranch offers the perfect blend of comfort, space, and functionality all set on a picturesque country lot. From the moment you arrive, you'll be impressed by the outstanding curb appeal, highlighted by a freshly sealed U-shaped driveway with ample parking, including space for your RV. A breezeway connects the oversized two-car garage to the expansive backyard, where you'll find a large deck ideal for entertaining, a charming dollhouse, and an additional shed for your storage needs. Step inside to discover a bright, open-concept main floor with real wood cabinetry in the kitchen, generous counter space, and a seamless flow into the dining and living areas making it the ultimate home for hosting. The main level also features three spacious bedrooms and a full bath complete with a sleek glass shower door. Off the back of the home, relax in your sunroom while taking in the peaceful views of your private yard. The lower level continues to impress with a cozy family room centered around a lovely gas fireplace, perfect for those chilly winter nights. Two additional rooms provide flexible space for a home office, gym, or den. This one checks all the boxes location, layout, and lifestyle. Come see for yourself why this is the perfect place to call home! (id:43934)
106 Helenium Lane
Ottawa, Ontario
Welcome to this beautifully maintained 3-storey freehold end-unit townhome located in the sought-after Avalon community of Orléans. Built in 2018, this bright and spacious home offers 1,391 sq ft of thoughtfully designed living space with 2 bedrooms, 2.5 bathrooms, and modern finishes throughout. Step inside to a generous ground floor foyer with ample space, alongside convenient interior access to the attached garage, laundry room, and a main floor powder room ideal for guests. The second level boasts a stylish open-concept living and dining area, perfect for entertaining or relaxing. Enjoy an abundance of natural light and direct access to a sun-filled balcony, perfect for your morning coffee or evening unwind. The modern kitchen features granite countertops, stainless steel appliances, ample cabinetry, and a sleek design sure to impress .Upstairs, you'll find two well-proportioned bedrooms, including a spacious primary suite with a luxurious ensuite featuring a granite double vanity and a full bath. An additional full bathroom, also with granite finishes, completes the upper level. This exceptional end-unit offers added privacy, a low-maintenance lifestyle, and proximity to everything you need. Located minutes from top-rated schools, parks, recreation facilities, shopping, and transit, this home is ideal for professionals, small families, or those looking to downsize without compromise. Don't miss your opportunity to own this move-in ready gem in one of Orléans most vibrant communities! (id:43934)
404 - 131 Holland Avenue
Ottawa, Ontario
PRICED TO SELL! Leed certified building in excellent location.Walk to great shops and restaurants. Transit at the front door. Dark stained wood laminate floors, stainless steel appliances, Garage parking and locker. Roof terrace, party room, meeting room, guest suite, gym and garden area. Listing agent related to sellers. Some photos virtually staged. Super condo in a great neighbourhood. Look out to top of trees. Small balcony, Parking space: P2 #42, Locker: P2 #21. Heat pump to be replaced by Condo Corporation in April 2026. Consideration for EV charging is being undertaken by the Board of Directors. (id:43934)
1540 Sandy Hill Road
Champlain, Ontario
Located on a beautiful country lot minutes from all amenities. This charming home is move in ready. A welcoming main level floor plan with a combined living and dining room. A well designed kitchen with garden doors giving easy access to a relaxing sunroom. Two good size bedrooms and a full bathroom complete the main level. A fully finished basement provides additional living space with a family room, a third bedroom and a 3 piece bath combined with laundry area. Attached garage with inside entry, central air, central vac, new furnace, carpet free. Large backyard with no rear neighbors. An absolute must see! Call for a private tour today! (id:43934)
14977 Country Rd 2 Road
South Stormont, Ontario
Charming 2-bedroom, 2-bathroom bungalow built in 2005, set on a spacious double lot. This bright and inviting home features a living room with wall-to-wall, ceiling-high windows that fill the space with natural sunlight. The kitchen opens to a large back deck, perfect for entertaining, while the dining area offers walkout access to a front deck. The basement includes a finished rec room and potential to expand by dividing the extra-large heated, insulated garage double deep for a workshop or abundant storage. The oversized driveway provides ample parking and a 50-amp RV hookup. The property is on septic and well and city water is at the road ready for hook up. This home is just waiting for a family who loves the outdoors. Call today for a private viewing. (id:43934)
44 Tybalt Crescent
Ottawa, Ontario
This exceptionally well-maintained 3-bed, 2-bath freehold townhome offers a comprehensive list of thoughtful updates completed over the years, providing peace of mind and a move-in-ready experience. The home features a reliable gas furnace installed in 2014, which has been professionally serviced every year, ensuring efficient heating and long-term performance. In 2015, both the flat and shingle portions of the roof were replaced, offering durable protection and reducing future maintenance needs. Moving forward to 2021, the living room was enhanced with modern pot lighting, brightening the entire main level, while the exterior saw a significant improvement with the completion of a new deck and updated siding-perfect for outdoor enjoyment and long-term curb appeal. In 2023, the living room windows were replaced, improving energy efficiency and adding to the home's overall comfort. The year 2024 brought additional upgrades, including a new washing machine, a new garage door opener for added convenience, and the most recent annual servicing of the furnace in August. Most recently, in 2025, the kitchen received a refreshed look with updated cupboard doors and a new countertop, while the living room was given a contemporary feel with brand-new flooring. Throughout the home, the remaining windows have been replaced at various times, ensuring consistent quality and performance. Altogether, this townhome combines modern updates with ongoing care, making it an outstanding choice for buyers seeking both comfort and value. (id:43934)

