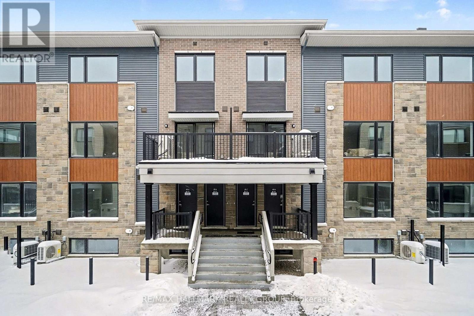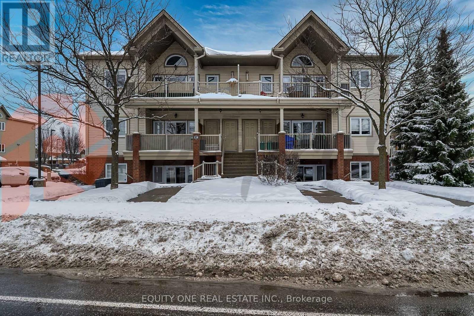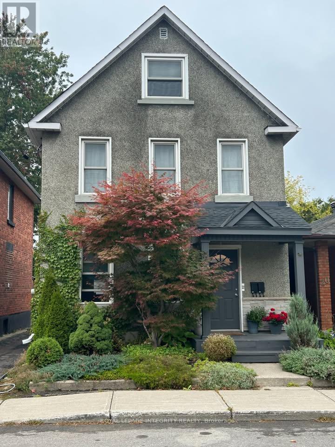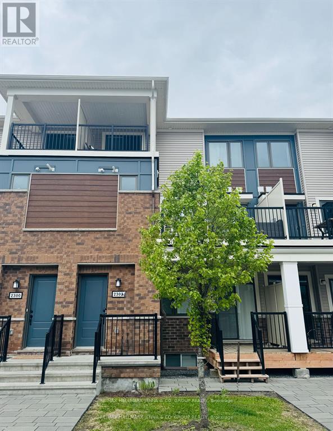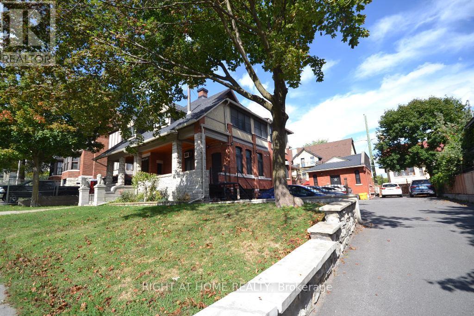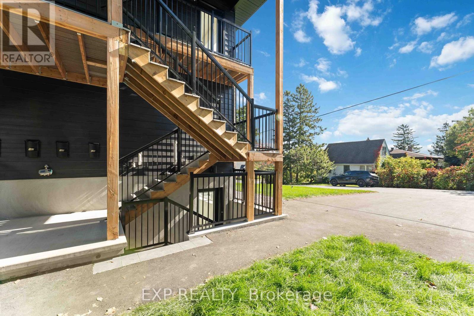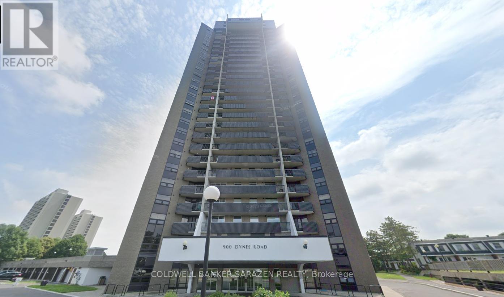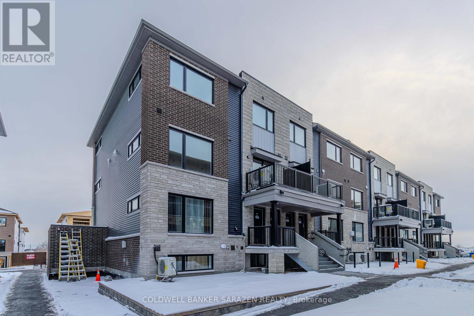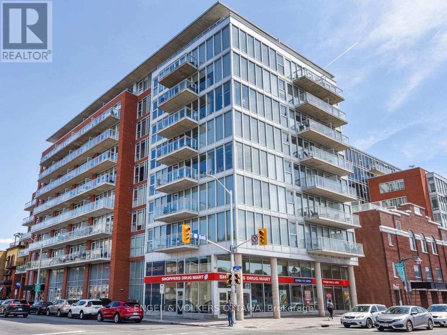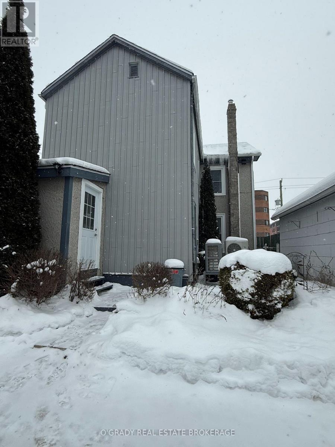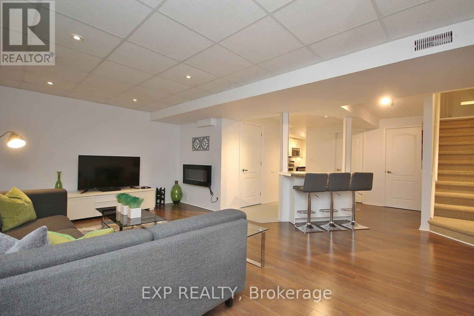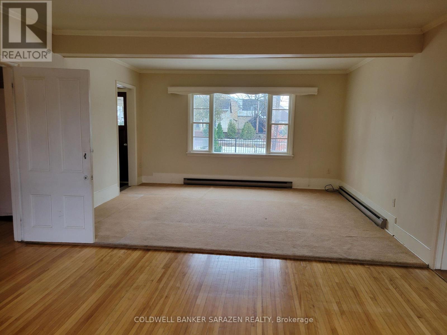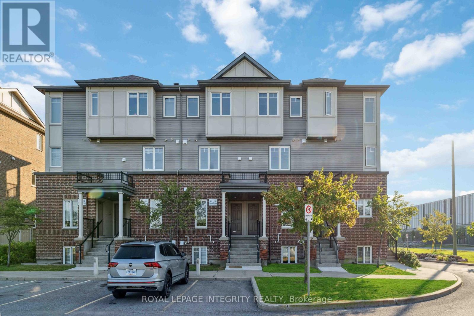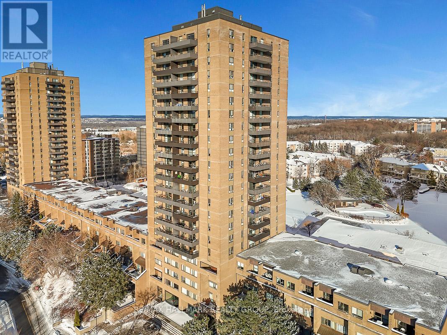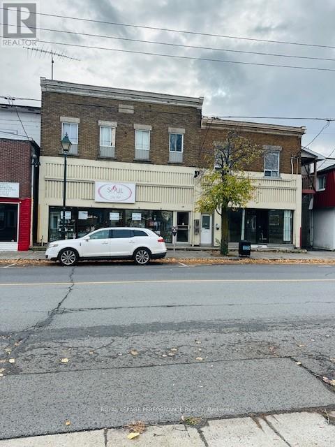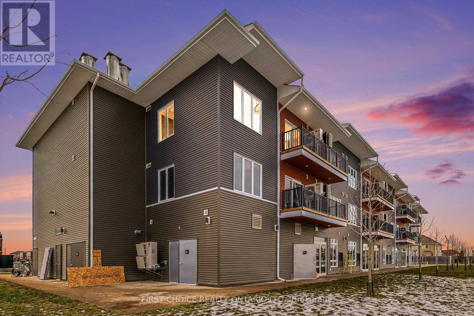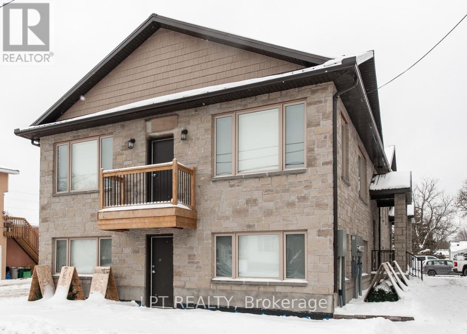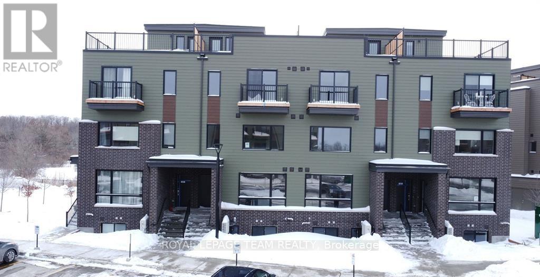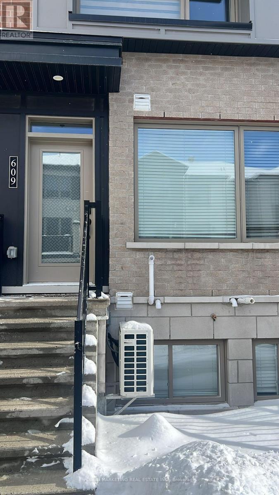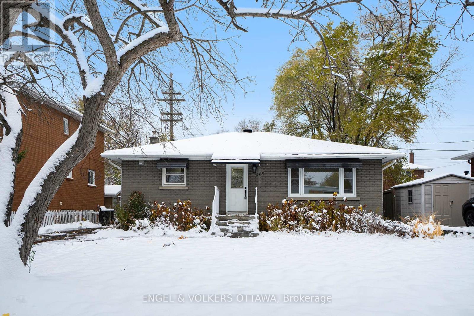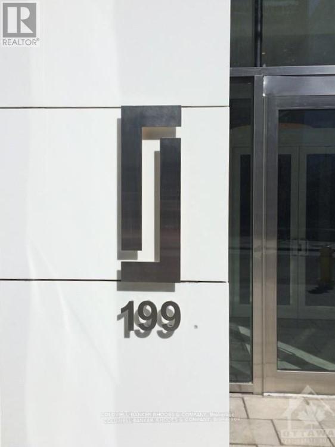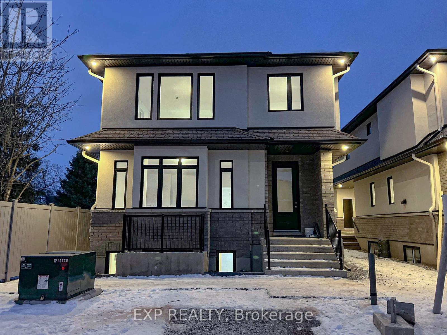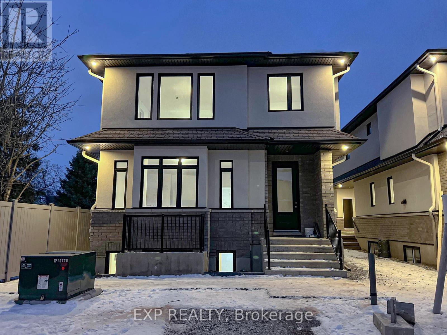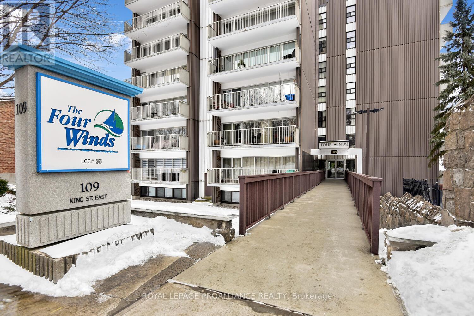We are here to answer any question about a listing and to facilitate viewing a property.
5 - 401 Glenroy Gilbert Drive
Ottawa, Ontario
Experience urban convenience in a suburban setting. This brand-new, never-occupied 2 Bedroom, 1.5 Bathroom unit offers a sophisticated layout with high-end finishes throughout.The open-concept living space features a gourmet kitchen with quartz countertops and a full stainless steel appliance package. Residents will benefit from the comfort of an underground heated parking space and the practicality of ample in-unit storage and private laundry.Located in a prime walkable pocket of Barrhaven, you are minutes from major retail, dining, and transit. Tenants must provide: Recent Credit Check (equifax only), completed Rental Application, Proof of employment, Photo ID & last 2 pay stubs for applications to be processed. (id:43934)
10 - 175 Waterbridge Drive
Ottawa, Ontario
Sun-drenched upper-level corner unit offering vaulted ceilings and an airy, light-filled atmosphere thanks to large windows on multiple exposures. The thoughtfully designed layout features an open living and dining space ideal for everyday comfort and entertaining, complemented by a functional kitchen with breakfast bar, stainless steel appliances, and generous pantry storage. Step onto the spacious balcony with natural gas hookup and enjoy peaceful, unobstructed views with no front-facing neighbours-perfect for relaxing or hosting guests.The residence includes two well-proportioned bedrooms and two updated bathrooms, including a 3-piece ensuite in the primary suite. Added conveniences include in-unit laundry, on-demand hot water, and newer air conditioning (2019). One designated parking space is included, along with plenty of visitor parking. (id:43934)
18 Commanda Way
Ottawa, Ontario
Excellent location! Charming 2-bed apartment in desirable Lindenlea/Beechwood Village. Walk score 99/100! Steps to groceries, fitness, shops, and transit. 10 mins to Rideau Centre. 2-level upper unit featuring updated kitchen and lots of natural light. Enjoy large west-facing deck with natural gas hookup for BBQ. Rent includes Heat & Water. Laundry shared w/only 1 other person. Always lots of free street parking. Available immediately! (id:43934)
2302 Watercolours Way
Ottawa, Ontario
Welcome to this Mattamy-built, well-maintained stacked townhome in the desirable Half Moon Bay community! The Buttercup model is 1,269 sq feet and features a private entrance, and is a bright and modern home offering a functional layout designed for comfortable living. Enter into a foyer area with ample closet space and head upstairs to the open-concept main living level. Filled with natural light, this level includes a spacious living area with an electric fireplace, a dining space, and a powder room for guests. The upgraded kitchen boasts ample cabinetry, quartz countertops, a large island, and three stainless steel appliances, making it perfect for both everyday use and entertaining. Upstairs, the primary bedroom features a walk-in closet and private ensuite, while a well-sized second bedroom with 2nd ensuite bathroom, and a laundry room complete the level. Enjoy outdoor living with two separate patios, one offering a covered outdoor space for relaxation on rainy days and the other ideal for soaking up the sun. Additional storage is available in the furnace room for added convenience. The unit can be available furnished or unfurnished as tenant desires. Located just minutes from the Minto Recreation Complex, top-rated schools, parks, public transit, and a nearby school bus stop, this home is perfect for young professionals looking for a vibrant community with easy access to amenities. (id:43934)
101 - 17 Marlborough Avenue
Ottawa, Ontario
Charm and character abound in this elegant 2 bedroom apartment! Light, bright and inviting throughout. Idyllic and prestigious location in the heart of Ottawa that will suit your lifestyle to a T. Just 1 block from Strathcona Park along the Banks of the Rideau River. The Apartment building was formerly home to the Italian Embassy. RENT INCLUDES HEAT. Walking distance to the University of Ottawa, Parliament Hill, Byward Market, Rideau Centre, National Arts Centre and Minto Sports Complex. (id:43934)
844 Connaught Avenue
Ottawa, Ontario
Now Leasing | Brand-New Luxury Apartments at 844 Connaught Avenue, Britannia HeightsDiscover modern living in these stunning, newly built 2-bedroom apartments located in the heart of Britannia Heights. Situated in an exclusive boutique building with only six units, each apartment offers a unique floor plan and a quiet, community-focused living environment.Just steps from parks, scenic bike paths, and public transit and only minutes from Britannia Beach, this location offers both convenience and lifestyle. Each thoughtfully designed residence features 8 to 9 foot ceilings, large windows that fill the space with natural light, and luxury vinyl plank flooring throughout.The kitchens and bathrooms are finished with contemporary, upscale details, and each unit includes seven premium appliances, including in-unit laundry. Residents will enjoy spacious open-concept layouts, and deep soaker tubs. These pet-friendly homes are ideal for families and professionals alike. Rent: $2,200 per month unfurnished | $2,500 per month furnished. Availability: Move-in ready. No parking on the property, only street parking! (id:43934)
1505 - 900 Dynes Road
Ottawa, Ontario
All utilities included! Welcome to Unit 1505, a beautifully maintained condo at 900 Dynes Road in Chateau Royale East. This bright 2-bedroom, 1-bathroom apartment-style unit features laminate flooring and granite countertops. From the spacious balcony, you can take in impressive views of Mooney's Bay, with sights of Ottawa and even the Gatineau Hills from every window.The building provides excellent amenities including an indoor pool, party room, sauna, and more. This unit also comes with a premium underground parking space conveniently located near the entrance. Truly a move-in ready home-just unpack and enjoy! Perfectly situated close to parks, restaurants, Carleton University, and everyday essentials such as Shoppers Drug Mart, this condo offers both comfort and exceptional convenience. (id:43934)
2 - 801 Glenroy Gilbert Drive
Ottawa, Ontario
Brand new 2-bedroom, 2.5-bathroom townhome in the highly sought-after Minto community. This home's standout feature is its underground parking, offering convenience and peace of mind. Both the primary and second bedrooms come with private ensuite bathrooms, ensuring comfort and privacy for all. Ideally located near the intersection of Longfields Dr and Chapman Mills Dr, the home offers easy access to Barrhaven Town Centre for all your shopping needs. Enjoy nearby parks, schools, and the Minto Recreation Complex, making daily life simple and convenient. Perfect for those seeking a modern, low-maintenance lifestyle in a prime location. (id:43934)
908 - 354 Gladstone Avenue
Ottawa, Ontario
Discover urban living at its finest in this stylish PENTHOUSE-level FURNISHED 1-bed, 1-bath condo at Central with no upstairs neighbours. Located just steps from Bank Street, you'll be surrounded by shops, restaurants, cafés and the vibrant energy of one of the most walkable neighbourhoods. Step inside to a modern kitchen with full sized appliances, quartz countertops with plenty of storage and counter space, and an island with breakfast bar - perfect for cooking, entertaining or enjoying a quiet morning cup of coffee. The open living area is enhanced by rich hardwood flooring and soaring high 10' ceilings that give the space an airy, loft-inspired industrial feel. Floor-to-ceiling windows bring in natural light, and a generous private balcony awaits as your outdoor retreat for sunsets, fresh air and city views. The bedroom and full bath offer comfort and style, while in-unit laundry makes life easy and convenient. Amenities include a gym, party room, concierge and an outdoor garden space with lounge area. (id:43934)
28 James Street E
Brockville, Ontario
Fully renovated main floor duplex -bright 2-bedroom, 1-bathroom suite offers modern living in a quiet, convenient location. Inside, you'll find an open and airy layout with New windows, fresh paint, and gorgeous hardwood flooring throughout. The brand-new kitchen blends with the living/dining area. New stylish 4-piece bathroom features a modern tub/shower surround. In-suite stackable laundry is included, tucked neatly in a closet doors for easy everyday convenience. Located on the main floor of a duplex, this unit offers privacy, modern finishes, and move-in-ready comfort. Close to parks, schools, shopping, and all major amenities. Heat pump with A/C. First and Last and credit checks. (id:43934)
B - 19 Summerwind Crescent
Ottawa, Ontario
**1 Bedroom Fully Furnished Basement Apartment for Rent Includes All Utilities + 1 Parking Spot** Experience Luxury Living In The Heart Of Barrhaven with this Renovated Apartment, Ideal For Military IR Placement, RCMP Members, Or Corporate Employees On A 1 To 3-Year Posting To Ottawa. DND Approved For IR Placement For Over 15 Years, This Apartment Offers Comfort, Convenience, And Style. Located In A Quiet, Safe, And Friendly Residential Neighborhood, It Is Only Minutes Away From RCMP Headquarters (73 Leikin Drive), Hard Rock Casino, The New Amazon Warehouse, Costco, Parks, Trails, And Just 10 Minutes From Ottawa Airport. This Apartment Comes Fully Furnished With Bedding, Towels, And Modern Appliances Including A New Washer, Dryer, Fridge, Stove, Microwave, And HD TV. High-Speed Unlimited Rogers Internet, Extensive Cable TV With Full Sports Package, Heat, And Hydro Are Included As Well As Parking. Available For A 1 To 3-Year Lease Beginning March 1st, 2026. Don't Delay - This Unique Luxury Apartment Rents Quickly Every Time! (id:43934)
2 - 5 D'arcy Street
Perth, Ontario
Bright and spacious 2 bedroom 2 bathroom apartment in a charming heritage home. One very large bedroom plus a second good-sized room. Large windows, and plenty of natural light throughout.Carpeted living room, eat-in kitchen, extra area could be office space or dining room, powder room attached to the upstairs bathroom(this room could have a few different uses - craft-room,sewing-room, dressing room, powder room, etc.), in-unit washer & dryer hook-up. Quiet, and beautiful property with lots of character and space in a great Perth location close to shops and amenities. Landlord covers Heat and Water, Hydro split 50/50. One parking spot included. Cat Friendly. (id:43934)
230 Shanly Private
Ottawa, Ontario
Step into this spacious 2 bedroom, 2 bathroom upper-level condo located in the highly sought-after Stonebridge community, directly across from the Minto Recreation Complex. The entrance features a flight of stairs leading to a bright main living area with an open-concept living and dining space, filled with natural light.The kitchen offers ample cabinetry and counter space, ideal for everyday living and entertaining. A convenient powder room and access to a private balcony complete the main level-perfect for morning coffee or evening relaxation.The upper level features two generously sized bedrooms and a full bathroom. The primary bedroom features two closets and its own private balcony. Enjoy an excellent location close to shopping, schools, parks, bike paths, a golf course, and public transit right at your door. (id:43934)
812 - 515 St Laurent Boulevard
Ottawa, Ontario
Welcome to The Highlands - resort-style living just minutes from downtown Ottawa! Available for immediate possession, this bright and move-in-ready 2 bedroom, 1 bathroom apartment offers the perfect blend of comfort and convenience in one of the city's most established condo communities. Located on the 8th floor, the unit has been repainted and features newer flooring throughout, as well as a south-facing exposure that fills the space with natural light and provides views of downtown Ottawa and the beautifully landscaped grounds of The Highlands. The open living and dining area offers a functional layout with access to a large private balcony - an ideal spot for morning coffee or unwinding after work. The kitchen includes new countertops, a modern backsplash, stainless steel appliances, and just the right amount of space for easy meal prep. Residents enjoy an exceptional lifestyle with exclusive access to an exercise room, party room, an indoor car wash bay, and scenic walking paths, all surrounded by lush parkland, ponds, and fountains. It's a peaceful retreat in the city. Perfectly located, you'll be just minutes from Montfort Hospital, CMHC, CSIS, Farm Boy, St. Laurent Shopping Centre, and major transit routes - making it easy to get downtown or explore nearby parks and Ottawa River pathways. (id:43934)
327 Montreal Road
Cornwall, Ontario
Almost 4000 square feet retail area available for rent. This place has been used as a used furniture shop, appliances shop, and as a departmental store in the past. Start your own business retail or restaurant and pay only 2200 plus utilities and HST. Call to view. (id:43934)
314 - 3600 Brian Coburn Boulevard
Ottawa, Ontario
NEVER LIVED IN! WITH AN ELEVATOR ! This brand new OPEN CONCEPT 2 bedroom condo, with a walk-in shower, quartz countertops, no carpets, private balcony, 1 parking, in unit laundry, walking distance to shops, restaurants, transit etc. Move in for Christmas or New Years!! 9' ceilings, clean, bright, NEW! Unit will be available to show on Dec 21st 11:00 am Tenant Open House (id:43934)
A - 3528 Mcbean Street
Ottawa, Ontario
2 BDRM upper unit available January 1st. Open concept main living area with 9ft ceilings and hardwood floors, Kitchen with granite counters, plus 2 bedrooms and shared bathroom with in-suite Laundry. Located in the heart of Richmond, a quiet village community only 40 mins from downtown Ottawa, nestled between the Jock River & Perth St - filled with local businesses, shops & restaurants, farmers fruit & veggie stands & is home of the Richmond Community Hall, Arena, Agricultural Society & annual Richmond Fair! 1 Parking Space, Heat & Water included. Tenants pay electricity. (id:43934)
622 Mishi Private
Ottawa, Ontario
Experience modern living in this stunning 2-bedroom, 2-bathroom stacked home located in Wateridge's master-planned community, just steps from the Ottawa River and a short drive to downtown. Surrounded by parks, trails, and top-tier amenities, this vibrant neighborhood offers the perfect blend of convenience and nature. The Britannia unit boasts a bright, open-concept layout with 9-foot ceilings on both levels, enhancing the spacious feel. The main level features sleek laminate flooring throughout and an upgraded floor plan that includes a powder room for added convenience. The modern kitchen is equipped with white cabinetry, quartz countertops, a stylish backsplash, and a breakfast bar overlooking the living and dining area ideal for entertaining. On the lower level, you'll find two generously sized bedrooms with ample closet space. The full bathroom is beautifully designed with quartz countertops and under-mount sinks, adding a touch of luxury. This home also includes one outdoor parking space. Located just minutes from shopping, restaurants, grocery stores, parks, schools, public transportation, and sports clubs, this home offers modern comfort in an unbeatable location. Don't miss out schedule your viewing today! (id:43934)
609 Makwa Private
Ottawa, Ontario
Fully furnished 2-bedroom, 1-bath stacked home for rent in the highly sought-after Wateridge Village. This modern unit offers a bright open-concept layout with 9-foot ceilings, quartz kitchen countertops, stainless steel appliances, sleek laminate flooring, and wall-to-wall carpeting for added comfort. Thoughtfully designed with contemporary doors and premium hardware throughout, the home is truly move-in ready. All utilities are included-heat, hydro, water, and hot water-tenant only pays for internet. Ideally located just minutes from downtown Ottawa and close to Montfort Hospital, CMHC, NRC, CSIS, CSE, La Cité College, and public transit. Enjoy convenient access to shopping at Costco, Canadian Tire, Farm Boy, and the St. Laurent and Blair shopping centres. Nature enthusiasts will appreciate nearby walking and biking trails connecting to the Aviation Museum, riverfront, and downtown core. A perfect blend of modern comfort, style, and convenience in an unbeatable location. (id:43934)
#a - 465 Newman Avenue
Ottawa, Ontario
This bright, fully renovated (March 2025) main-level apartment offers 1,000 sq. ft. of thoughtfully updated living space with a welcoming foyer that opens into a spacious living room. The large front picture window fills the space with natural light, featuring crown moulding and wide-plank flooring that continues throughout the home. The kitchen is both stylish and efficient, with rich wood cabinetry, durable stone-look countertops, new stainless steel appliances (2025), and glossy tile flooring. A convenient in-kitchen laundry setup adds everyday practicality. At the same time, its open flow enhances connection to the adjoining family room, a versatile space perfect for a dining area, playroom, or home office. Just down the hall, a den and two bedrooms each feature large windows and ample space, while the full bathroom boasts neutral tile finishes, a modern vanity, and a combination tub and shower, further enhancing the home's cohesive, move-in-ready appeal. Set on a quiet street surrounded by mature trees, this property offers peaceful residential living with convenient access to the city. Nearby, Lawson and Richelieu Parks offer plenty of outdoor recreation, while the St. Laurent Shopping Centre, along with grocery stores, cafés, and restaurants, is just minutes away. This apartment at 465 Newman Avenue offers a balanced lifestyle in one of Ottawa's most established and up-and-coming communities. Available immediately! Tenant pays gas, electricity and tenant insurance. (id:43934)
2012 - 199 Slater Street
Ottawa, Ontario
Modern one-bedroom suite featuring high-end finishes and views from the 20th floor of Ottawa's premier luxury condominium and hotel. This open-concept unit showcases clean architectural lines, floor-to-ceiling windows, and sliding glass doors that flood the space with natural light. The suite is well equipped with in-suite washer and dryer, granite countertops, stainless steel appliances, one underground parking space, and a generously sized locker. Residents enjoy access to exceptional amenities located on the 5th floor, including an outdoor kitchen, private formal dining room, games den, health and fitness facilities, spa hot tub, and a private screening theatre. Non-smokers only. (id:43934)
Unit B - 1369 Louis Lane
Ottawa, Ontario
Welcome to 1369 Louis Lane. This newly built main level apartment offers bright modern living in a desirable Ottawa location. Step into a sun filled open concept layout where elegant flooring flows throughout and oversized windows bring in abundant natural light.The heart of the home is a contemporary kitchen with stainless steel appliances, a large island that serves as a breakfast bar, an area dedicated to a coffee bar, and excellent cabinet storage. The kitchen opens seamlessly to a spacious living room that is perfect for both entertaining and everyday comfort.The primary bedroom includes a walk in closet and a luxurious ensuite bathroom that also functions as a Jack and Jill bath, providing convenience for guests or roommates. In unit laundry adds another essential layer of comfort. Nearby Amenities: Residents enjoy easy access to local transit including nearby bus routes and future LRT connections, allowing for smooth commuting across the city. Grocery stores, shops, cafes, restaurants, parks, schools, and everyday services are all close by, supporting a practical and well connected lifestyle. Modern finishes, thoughtful design, and an amenity rich neighbourhood make this a fantastic opportunity for anyone seeking clean and stress free apartment living in Ottawa. (id:43934)
Unit A - 1371 Louis Lane
Ottawa, Ontario
Welcome to 1371 Louis Lane. This newly built upper floor apartment offers bright modern living in a desirable Ottawa location. Step into a sun filled open concept layout where elegant flooring flows throughout and oversized windows bring in abundant natural light.The heart of the home is a contemporary kitchen with stainless steel appliances, a large island that serves as a breakfast bar, an area dedicated to a coffee bar, and excellent cabinet storage. The kitchen opens seamlessly to a spacious living room that is perfect for both entertaining and everyday comfort.The primary bedroom includes a walk in closet and a luxurious ensuite bathroom that also functions as a Jack and Jill bath for the second bedroom, providing convenience for guests or roommates. In unit laundry adds another essential layer of comfort. Nearby Amenities: Residents enjoy easy access to local transit including nearby bus routes and future LRT connections, allowing for smooth commuting across the city. Grocery stores, shops, cafes, restaurants, parks, schools, and everyday services are all close by, supporting a practical and well connected lifestyle. Modern finishes, thoughtful design, and an amenity rich neighbourhood make this a fantastic opportunity for anyone seeking clean and stress free apartment living in Ottawa. (id:43934)
508 - 109 King Street E
Brockville, Ontario
The Four Winds-one of Brockville's most sought-after condominium communities-now offers a rare rental/lease opportunity. Ideal for those seeking freedom from home ownership or looking to downsize and simplify their lifestyle. This well-positioned condo is located in the heart of downtown Brockville and enjoys spectacular river views from a lovely private balcony.This 787 sq. ft. unit features 2 bedrooms and 1.5 baths, including a spacious primary bedroom with a walk-in closet with a private 2-piece ensuite. The open-concept living and dining area is bright and inviting, offering both comfort and functionality, with ample storage throughout the unit. Residents will appreciate the excellent building amenities, including an in-ground pool, two elevators, laundry facilities on every floor, one parking space, and a bus stop conveniently located right out front. Just minutes from shops, services, and the waterfront, this condo delivers comfort, convenience, and exceptional value. This rental is offered as a 1-year lease and Tenants are responsible only for hydro and water/sewer - keeping monthly costs simple and manageable. The Four Winds lifestyle includes a dedicated parking spot. Book a viewing today. Rental applications are available through the listing Brokerage. Credit checks and references will be required with the application. (id:43934)

