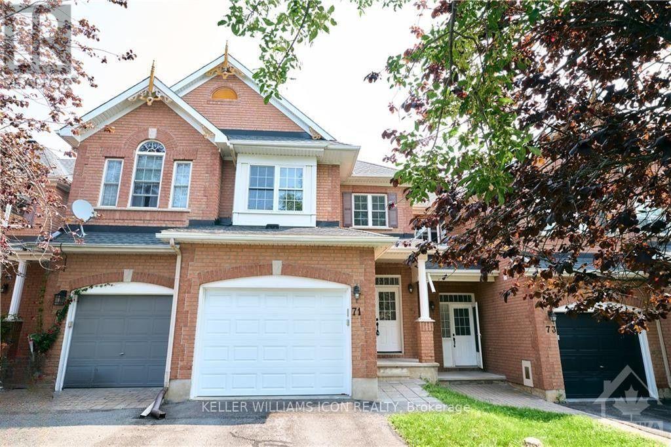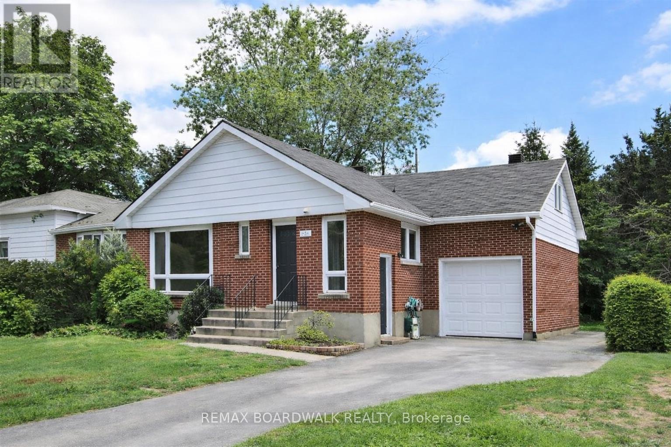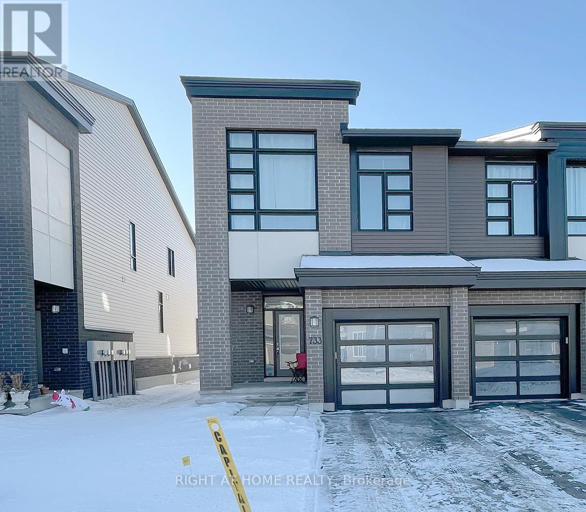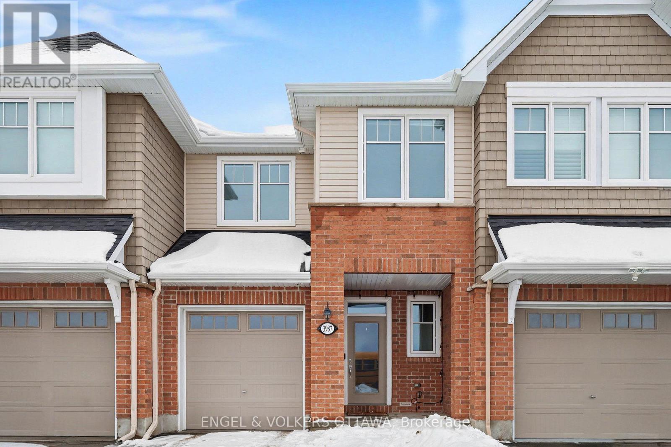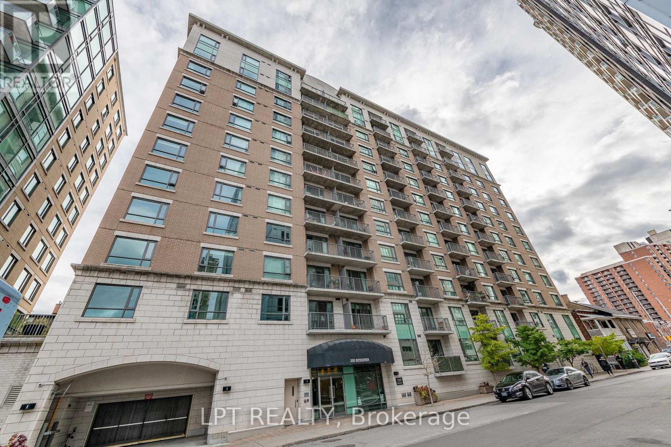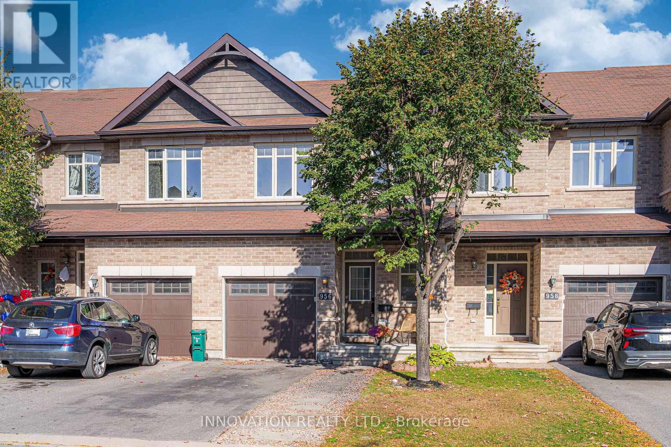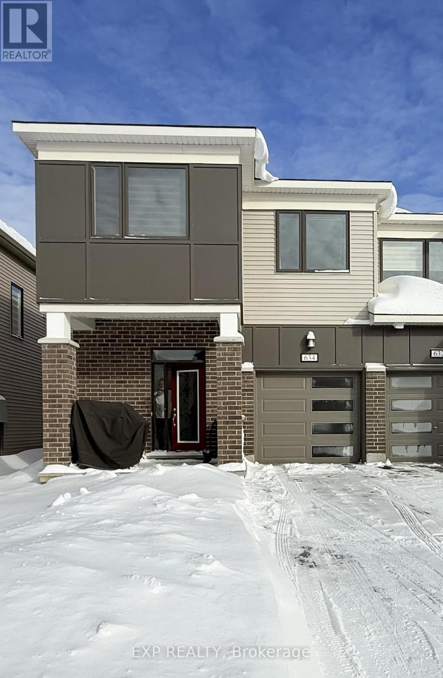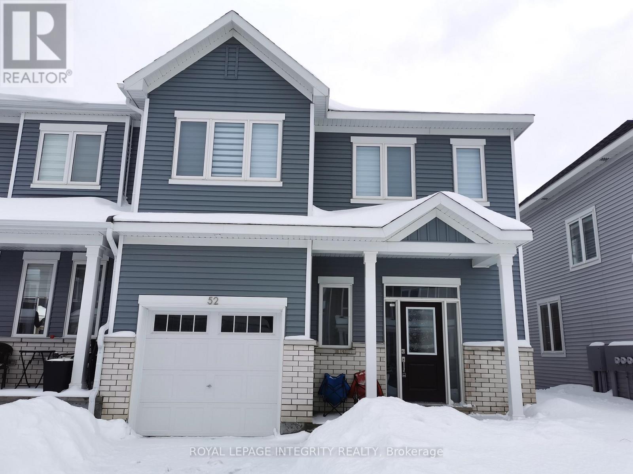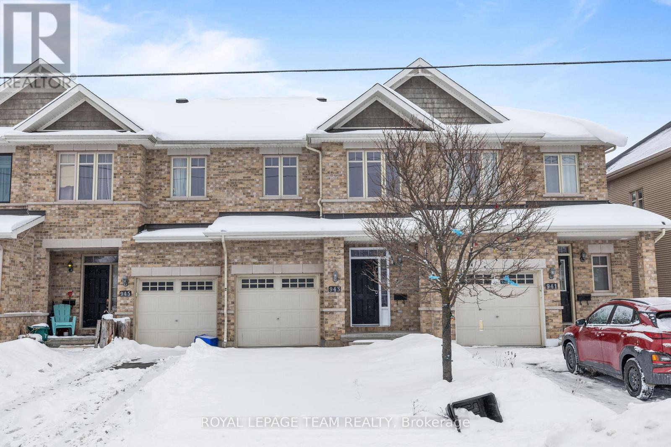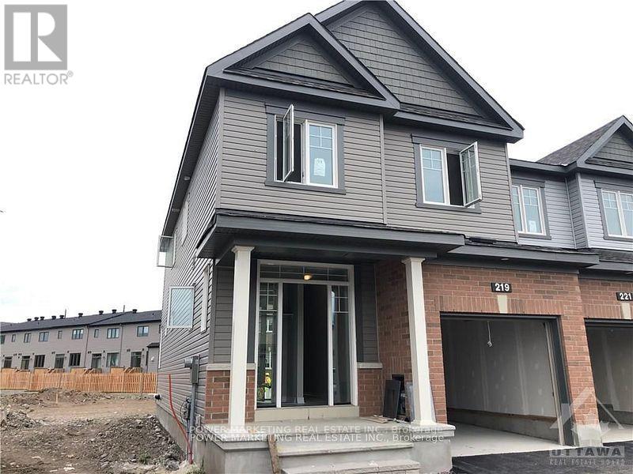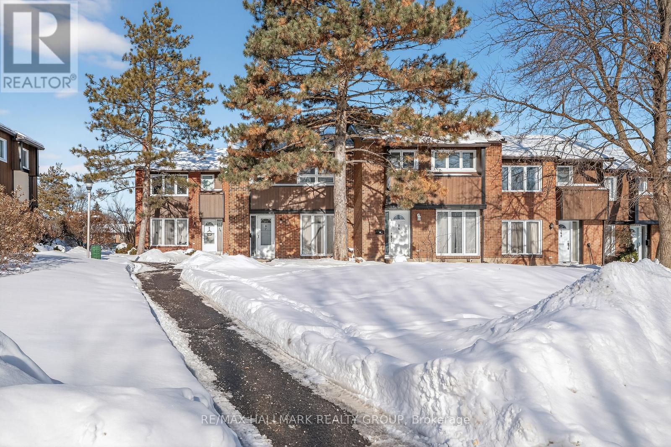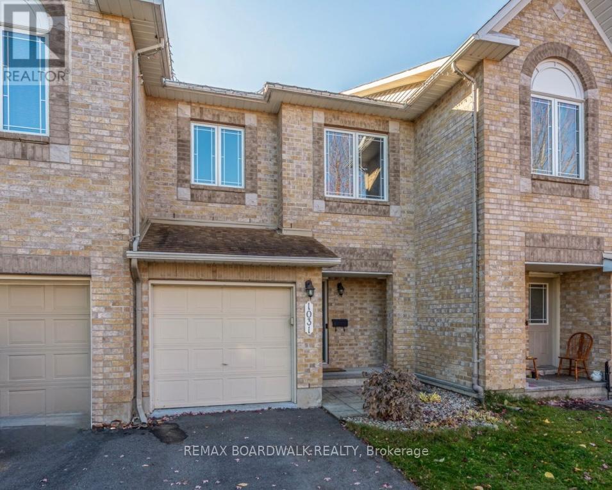We are here to answer any question about a listing and to facilitate viewing a property.
71 Hemlo Crescent
Ottawa, Ontario
No rear neighbours & Prime Kanata Lakes Location!! Walk to Kanata Centrum Shopping Centre, enjoy quick highway access, and live within a top-rated school district. This rarely offered 3-bedroom townhome with NO rear neighbours backs onto a scenic trail, offering a peaceful and private setting while being minutes from all amenities. The main level boasts a bright, tastefully updated eat-in kitchen featuring a skylight, upgraded new countertop and flooring, along with an open-concept living and dining area complete with a cozy gas fireplace. Upstairs, enjoy a spacious primary bedroom with a walk-in closet, plus two additional well-sized bedrooms and ample storage. The home also features beautifully updated bathrooms, a fully finished basement, perfect as a family room, home office, or gym. The backyard will be fully fenced in Spring, backing onto green space, ideal for relaxation and outdoor living. With a large single garage and a two-car driveway (3 private parking spaces total), this home combines comfort, convenience, and tranquillity in one of Ottawa's most desirable neighbourhoods. Fence installation is scheduled in spring 2026. (id:43934)
A - 1173 Tara Drive
Ottawa, Ontario
Welcome to sought-after Copeland Park, a quiet, mature, family-friendly neighbourhood with tree-lined streets. This fully renovated premium main-floor apartment offers 3 bedrooms and 1 bathroom with quality finishes throughout. Features include a gorgeous kitchen with high-end stainless steel appliances, quartz countertops, and ample pantry storage, an electric insert fireplace with a beautiful mantle, LED lighting, newer windows, custom built-ins, and generous closet space. Includes garage access and a private rear patio. Ideally located near schools, parks, NCC pathways, Algonquin College, shopping, transit, and quick access to Hwy 417. Perfect for families or working professionals. Water included. Tenants pay for Hydro, Internet/phone/cable. (id:43934)
733 Twist Way
Ottawa, Ontario
Extensively Upgraded Urbandale Calypso 3 bedroom, 2.5 bathroom END UNIT townhome! This home features approx 1770 sq ft of living space and boasts stunning engineered hardwood and ceramic flooring throughout the main level. 15' ceiling height in the living room, Quartz countertop, breakfast island, and tile backsplash in the kitchen. Bright and spacious living room/dining room. Mudroom with interior access to the garage. The master bedroom features a walk-in closet and a 3-piece ensuite. 2 additional bedrooms, a full bath, and a laundry room complete the 2nd level. A fully finished family room on the lower level features a corner gas fireplace. The backyard is fully fenced. Close to many amenities, including excellent schools, parks, and shopping. The tenant is responsible for utilities and hot water tank rental. (id:43934)
3987 Kelly Farm Drive
Ottawa, Ontario
Nestled in the desirable Findlay Creek, this wonderful home offers 1,700 square feet of living space - including a professionally finished basement - making it ideal for families, professionals, or anyone seeking a low-maintenance lifestyle in a thriving area. The main level features a bright, open-concept layout, with the living room showcasing hardwood floors, smooth ceilings, and a gas fireplace that serves as the focal point. The space flows through the dining area to the kitchen, which has quartz countertops, SS appliances, and a large central island with seating. A stylish powder room with a pedestal sink and polished fixtures completes this level, adding convenience and a refined touch. Upstairs, the primary bedroom has soft carpeting, neutral finishes, and plenty of natural light, along with a walk-in closet and an ensuite with a glass-enclosed shower, deep soaker tub, and large vanity. The two additional bedrooms have versatile layouts, suitable for family members, guests, or home offices. A full bath with an extended vanity and tub/shower combo serves the secondary bedrooms, while a conveniently located laundry room with full-sized appliances enhances everyday ease. The finished lower level extends the living space with a bright, versatile family room, perfect for a media area or home gym. It features soft carpeting, neutral finishes, and an above-grade window that allows natural light to fill the space. Outside, a raised rear deck with a wood railing offers a convenient outdoor extension of the main living area, leading to a fenced backyard. Findlay Creek provides a quiet, family-friendly environment surrounded by parks, trails, and green spaces, including Diamond Jubilee Park. Just a short distance away, there are various schools, shopping, and everyday amenities along Bank Street. This recently built and lightly used townhome is a great opportunity to settle into one of Ottawa's most sought-after communities. AVAILABLE FURNISHED. (id:43934)
305 - 200 Besserer Street
Ottawa, Ontario
Welcome to "The Galleria" at 200 Besserer Street! This 2-bedroom, 2-bathroom + Den unit offers 905 Sq. Feet of living space. This condo has hardwood floors throughout, a dining area, a living room, large bedrooms, in-unit laundry, and a den that provides space for a home office area! The building is a short walk to Parliament Hill, Rideau Center, Ottawa U, and Byward Market. Amenities such as grocery stores, restaurants, and coffee shops are right around the corner. Building amenities include an indoor pool and sauna, fitness room, and a large lounge complete with an outdoor patio. Included with this unit is 1 underground parking spot and 1 storage locker. Heat, A/C, and water are included. Book a viewing today! Available March 1, 2026. (id:43934)
956 Fletcher Circle
Ottawa, Ontario
Exceptionally maintained walkout basment 3 bedroom townhouse in Kanata Lakes. Main floor welcomed by a bright and inviting Foyer, upgraded hardwood floors, spacious Living, Dining rooms, gourmet kitchen with granite countertops, stainless steel appliances & eating area looking into a private backyard. Lower level features a huge family room with a door leading to the backyard, elegant gas fireplace. The 2nd floor features a bright and spacious Primary Bedroom with a walk in closet and a luxury 4-piece ensuite, 2 generous secondary bedrooms & 4-piece bathroom. Immediate closing. Earth tune colors, move in condition. Not to be missed, easy to show. (id:43934)
634 Allied Mews
Ottawa, Ontario
2023 year build END-UNIT townhome available for move-in April 1st, featuring 3 bedroom, 2.5 Bath, a finished basement and modern upgrades throughout. This home offers tile and hardwood flooring, hardwood stairs including the second-floor hallway, and wall-to-wall carpet in bedrooms. The bright U-shaped kitchen includes quartz countertops, stainless steel appliances, and a sun-filled breakfast area with large patio doors; window blinds to be installed this weekend. The open-concept living space is highlighted by a cozy gas fireplace. The spacious primary bedroom features a huge walk-in closet plus an additional closet and a private ensuite bathroom, along with two more well-sized bedrooms, second-floor laundry, and a linen closet. The large finished basement provides flexible living space and ample storage. Conveniently located near Tanger Outlets, major amenities, and quick highway access-this home truly has it all. (id:43934)
52 Focality Crescent
Ottawa, Ontario
This beautifully appointed end unit townhouse is located in the charming Halfmoon Bay community and features elegant hardwood flooring and smooth ceilings throughout the main level. The open-concept kitchen is equipped with upgraded, ceiling-height cabinetry, luxurious quartz countertops, and stainless steel appliances, creating a modern and functional space. The second floor offers three generously sized bedrooms and two full bathrooms, providing comfort and privacy for the whole family. The fully finished basement adds a spacious recreation area along with an additional powder room. A fully fenced backyard provides a private outdoor space ideal for relaxing or entertaining. Ideally situated just minutes from shopping, public transit, and major highways, this home offers exceptional convenience and outstanding value. The landlord is currently offering a rental incentive for qualified tenants. Please contact the listing agent for details. Photos were taken before the current tenants moved in. (id:43934)
943 Klondike Road
Ottawa, Ontario
Welcome to this inviting 1,556 sq. ft. (MPAC) mid-unit townhome nestled in the heart of the family-friendly Morgan's Grant community in Kanata North.This well-designed home offers three spacious bedrooms and a practical kitchen complete with a walk-in pantry, perfectly suited for everyday family living. The fully finished, bright basement with a gas fireplace provides a versatile space for a family room, play area, or home office.Families will appreciate the walking distance to schools and nearby parks, as well as easy access to trails, playgrounds, and green spaces. Conveniently located close to shopping, restaurants, recreation centres, and essential amenities, the home also offers excellent access to transit and major roadways.Located near Kanata North's high-tech employers, this home is ideal for families and professionals seeking space, comfort, and a connected community. (id:43934)
219 Bandelier Way
Ottawa, Ontario
SEMI DETACHED home for rent!!! This house has 4 spacious bedrooms, 2.5baths and second floor laundry. Main floor has open concept layout with large island and useful pantry. Basement is fully finished with large rec room. This home is on a big pie shaped lot and will be backing onto future commercial plaza. Be the first one to live in this new home! (id:43934)
67 - 1900 Marquis Avenue
Ottawa, Ontario
Available now, this freshly painted townhome is ready to move in! Situated in the sought-after neighbourhood of Beacon Hill North, this home offers a unique blend of comfort, convenience, and community living. With its prime location directly facing Marquis Park and no rear neighbours, you'll enjoy privacy and beautiful views year-round. Main floor offers a spacious entrance, perfect for welcoming guests, a large, bright living room with ample natural light, a formal dining room, ideal for family gatherings and entertaining and an eat-in kitchen overlooking a private, fenced backyard. Upstairs are 3 bedrooms and a full bathroom. The principal bedroom is very spacious as it is two bedrooms made into one. The basement is finished with a rec. room, a powder room, laundry room and a den or storage room. Everything is close, walk across the park for the bus, groceries, restaurants, pharmacy, LRT. Short drive to Costco, more dining options, and easy access to the hwy 174. Many elementary and high schools in the area, French or English plus the famous Colonel By High School with its International Baccalaureate program. The rent includes one parking spot, all appliances and water. Tenant responsible for heat (gas), hydro (light & cooling), and hot water tank rental. (id:43934)
1031 Capreol Street
Ottawa, Ontario
Charming townhome located in the family-friendly and convenient neighbourhood of Avalon East. This quiet street in Orleans is located near parks, recreation, and amenities including restaurants and shopping. The layout is bright and functional, spacious living and dining room plus a gas fireplace creating a cozy atmosphere. The kitchen is spacious with plenty of storage for all your needs. The pass-through allows you to keep the conversation flowing while cooking or entertaining. The second level features a large primary bedroom with a walk-in closet and ensuite bathroom with soaker tub and separate shower. The second level is completed with 2 additional good-sized bedrooms and a full bathroom. Finished basement offers plenty of storage, large family room, and laundry. The backyard is perfect for relaxing or hosting guests with a nice deck. Ready for you to move-in and enjoy! (id:43934)

