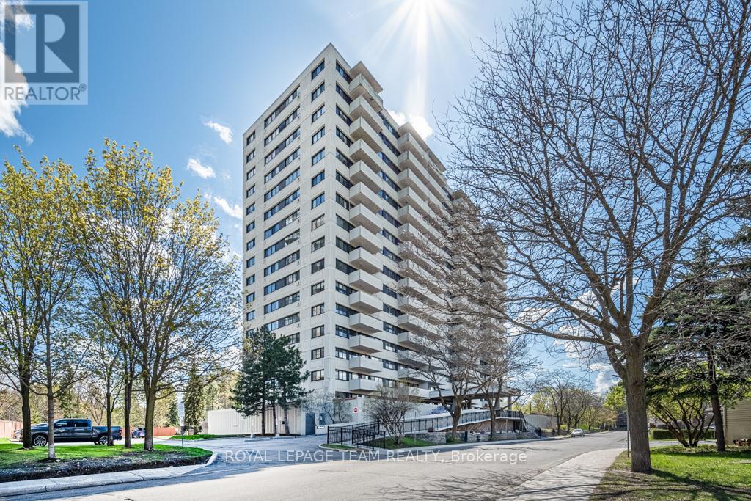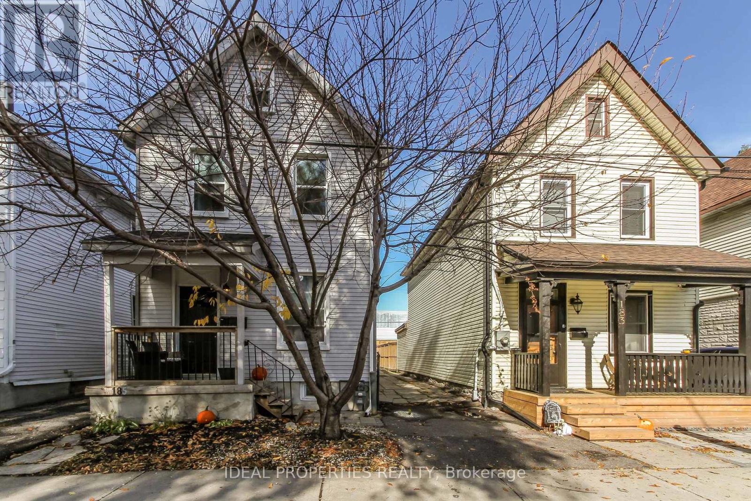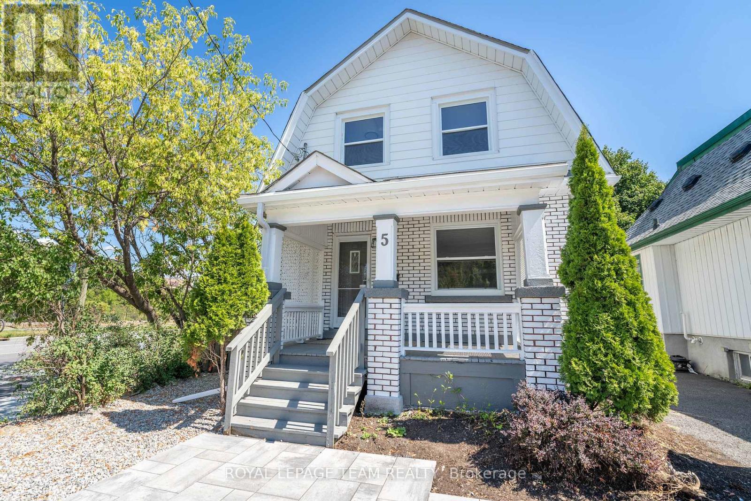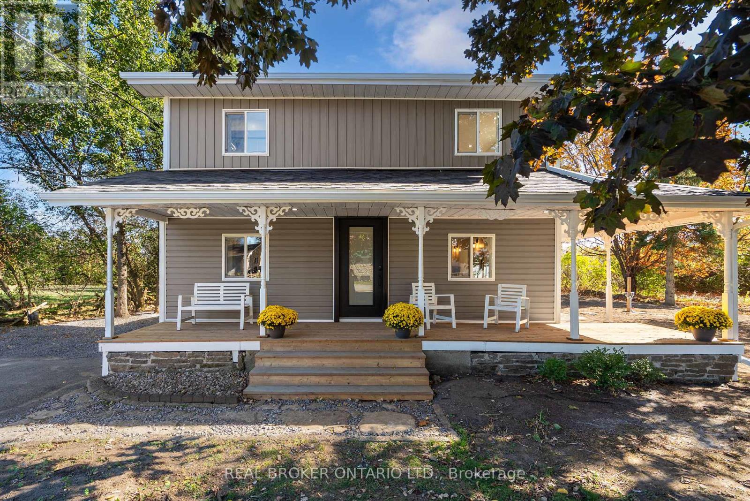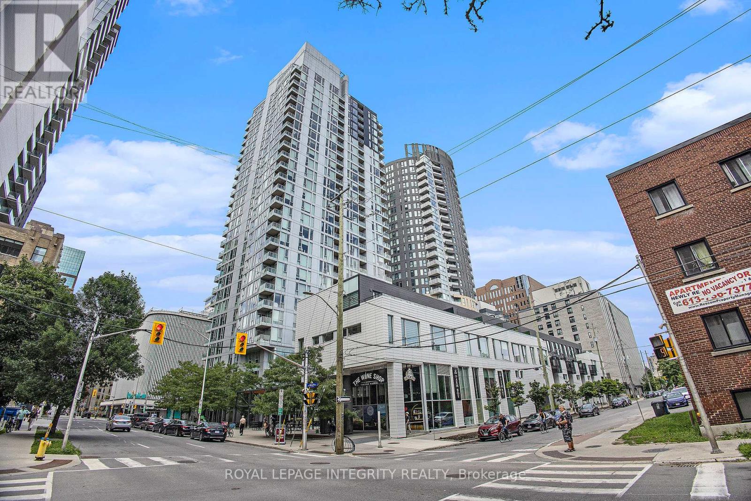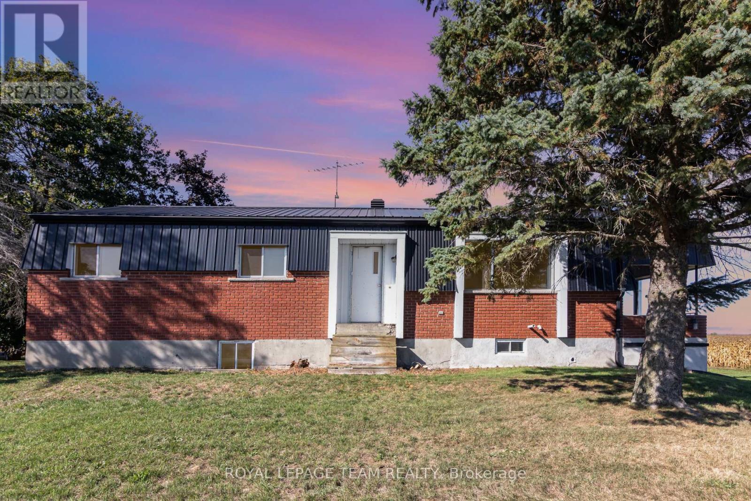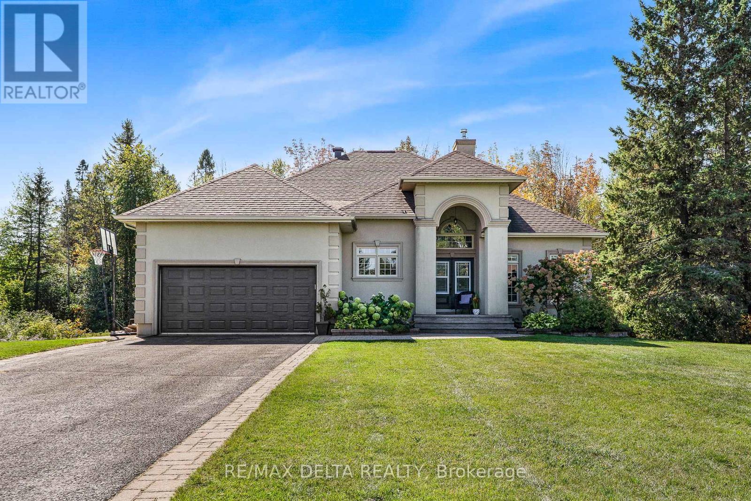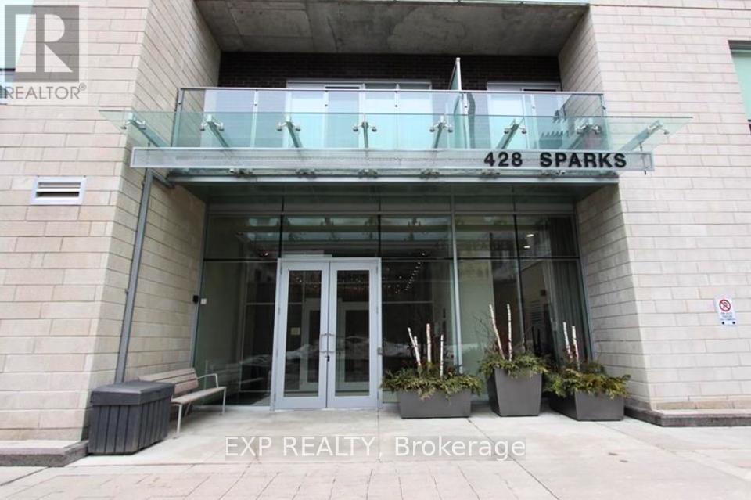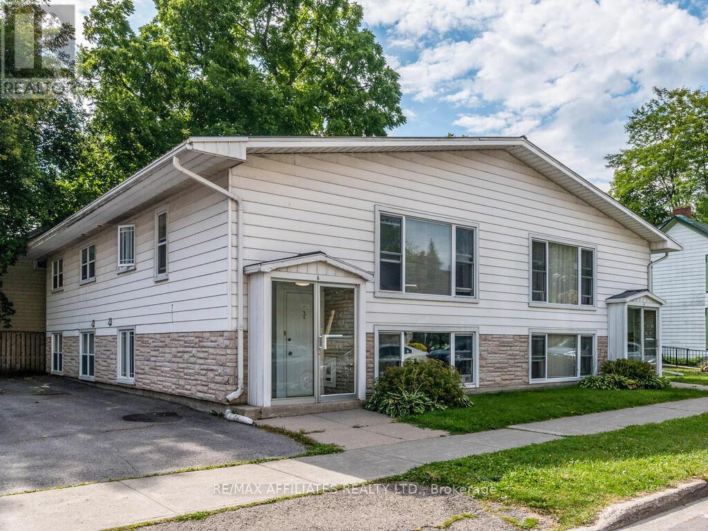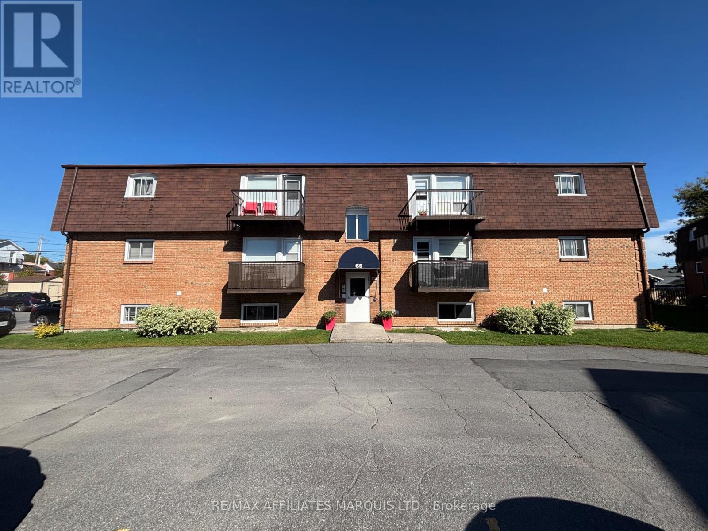We are here to answer any question about a listing and to facilitate viewing a property.
0 Mcgrath Road
Bonnechere Valley, Ontario
Exceptional 73 acre parcel just minutes from the town of Eganville and beautiful Lake Clear. This scenic property offers a mix of open space and mature forest, with a driveway already in place and hydro available at the road. A picturesque pond adds to the natural charm, making it an ideal setting for a country home, recreational retreat, or future development. Quiet year round access with great privacy and convenience. Zoning permits a variety of uses. Don't miss this opportunity to own a large, accessible parcel in the heart of the Ottawa Valley. (id:43934)
702 - 40 Landry Street
Ottawa, Ontario
Discover elevated urban living at La Renaissance in sought-after Beechwood Village where convenience, comfort, and elegance converge. Ideally located just steps from New Edinburgh, and close to Parliament Hill, the Rideau Centre, and the ByWard Market, this exceptional residence offers a tranquil retreat in the midst of one of Ottawa's most vibrant neighbourhoods. This beautifully appointed two-bedroom unit features a thoughtfully designed layout perfect for both relaxing and entertaining. The kitchen offers plenty of room for cooking and gathering, flowing into a bright and inviting living area enhanced by large windows and captivating city skyline views.Enjoy the comfort of a beautifully renovated bathroom and the everyday convenience of in-unit laundry. Step out onto your private balcony, a perfect spot for morning coffee or evening unwinding. Both bedrooms are generously sized and offer stunning outlooks, with a flexible layout to suit your lifestyle.Enjoy a full suite of premium building amenities, including an indoor pool, fitness centre, private library, party room, and expansive outdoor terraces. With underground parking, a pet-friendly building, and the charm of Beechwood Village at your doorstep, this home offers a lifestyle of ease, sophistication, and urban connectivity. (id:43934)
2 - 185 Louisa Street
Ottawa, Ontario
Location, Location, it is a beautiful unit in 2nd and 3rd floor. On the second floor of this triplex, there is master bedroom, livng/dinning, kitchen and bathroom, on the third floor there is a bedroom and a Den. It must be seen. close to everything in little Italy. Partially furnished, all inclusive except Hydro ,including wifi. Free Laundry is shared in the basement. Huge storage room is included. Parking for $50 extra. (id:43934)
5 Gilchrist Avenue
Ottawa, Ontario
Step into this extensively updated 3-bedroom, 3-bathroom home, where modern comfort meets timeless charm. The inviting front porch leads to a bright and airy main level with spacious living areas, a stylish kitchen featuring island seating and stainless steel appliances, and a cozy family room with a convenient side entrance - perfect for a home office or small business. Upstairs, you'll find three generously sized bedrooms and a brand-new full bathroom, while the partially finished basement offers additional storage, a second full bathroom, and space awaiting your personal touch.Outside, enjoy a private, landscaped yard ideal for entertaining or unwinding, complete with a large patio deck, interlock walkway, fresh sod, low-maintenance gardens, and a fully fenced yard that connects to your secondary parking space.With upgrades including new plumbing, electrical, insulation, windows, kitchen, and roof, this turnkey property offers peace of mind and effortless living. Perfectly located near shopping, dining, and transit, with easy LRT access at Tunneys Pasture Station, this home is ready to welcome its next owners. (id:43934)
151 Church Street
Beckwith, Ontario
Discover the perfect mix of quiet country living and modern comfort at 151 Church Street in Franktown. Located just 15 minutes from Carleton Place or Smiths Falls, and 30 minutes from Kanata, this fully updated home provides easy access to Hwy 15 while nestled on a tranquil street with no rear or side neighbours. The half-acre lot offers plenty of outdoor space, with a wraparound deck to enjoy morning coffee or summer evenings. Inside, nearly 2,000 sq ft of living space has been thoughtfully renovated. The main floor greets you with a stylish geometric-tiled foyer and elegant hardwood staircase. Wide plank engineered hardwood flows through the open-concept living, dining, and kitchen area. The kitchen is designed for gathering, with a large island offering seating and abundant natural light flooding the main space through oversized windows and sliding doors. Two bedrooms are located on this level, including one with its own powder room, alongside a full bath and spacious laundry room. Upstairs, retreat to a private primary suite complete with a versatile den perfect as a reading nook or home office and a spa-inspired ensuite featuring a glass walk-in shower. Every detail, from the siding and windows to the roof, septic, and HVAC, has been updated to ensure worry-free living. Combining timeless finishes with original charm, this home is truly move-in ready and perfectly suited for anyone looking to embrace small-town living with modern conveniences. (id:43934)
212 - 197 Lisgar Street
Ottawa, Ontario
Discover urban living at its best in this 2-storey loft in Tribeca Lofts. Just one block from Elgin Street and two blocks from Bank Street, you'll be close to downtown's best shops and restaurants, with Farm Boy, Rexall, and the Wine Shop just steps away. This south-facing apartment is bright and airy, thanks to floor-to-ceiling windows with automated blinds, and features a private terrace with a natural gas hookup for BBQs. The main level includes a spacious entrance, powder room, utility room, storage, laundry, living area, and a beautifully finished kitchen. Upstairs, the loft offers a large bedroom area with room for a desk, a walk-in closet, and a four-piece bathroom. Amenities include a party room, indoor pool, gym, sauna, and rooftop patio. The unit also comes with one storage locker. PARKING is often available to rent for an additional $150-$200/month. Tenant responsible for all utilities. Pictures were taken prior to current tenant moving in. (id:43934)
12121 Liscumb Road
North Dundas, Ontario
Realize the potential in this all brick 3 bedroom bungalow with an EXTRA large shop! With views across the fields to Winchester, this home sits on an almost 1 acre lot only 5 minutes from town. The home offers a metal roof, primary bedroom with 2piece ensuite and a cozy woodstove in the basement. There is also a side covered porch which allows you to enjoy your morning coffee while watching the sunrise. The lower level offers a family room and plenty of extra storage. DID YOU SEE THE SHOP? It has two 10ft doors, is insulated, heated with a furnace and a woodstove, and plenty of room for all your needs. With mature trees on the property, this home in the country has a lot to offer. The location is excellent - only 1km to County rd 31 (Bank st South), 5 minutes to Winchester or 30 minutes to Ottawa. Very central to the 401 or Cornwall as well. The interior of the home requires some updating, which gives you the opportunity to finish to your taste. Home is being sold in as-is condition. Call today to book your own private viewing. (id:43934)
71 Davidson Street
Champlain, Ontario
WELCOME TO YOUR PERFECT FAMILY HOME LOCATED ON A 2.5-ACRE LOT! From the moment you walk in, a spacious foyer with soaring 9'9'' ft ceilings throughout the entire main floor welcomes you into the open-concept living, dining, and gourmet kitchen area which makes this the perfect space to entertain family and friends. With large windows all around, you'll enjoy abundant natural light all day long. The main floor features a beautiful master bedroom complete with a 4-piece ensuite, a walk-in closet, and direct access to the hot tub. On the opposite side of the home, you'll find two additional bedrooms and a 3-piece bathroom, offering comfort and privacy for the whole family. Also on the main level is a convenient laundry room with direct access to the garage, and a stunning natural gas fireplace that adds warmth and charm to the living space. The fully finished basement offers a spacious family room with a second natural gas fireplace, a third bathroom, an additional bedroom, and ample storage/mechanical areas. Outside, enjoy your private backyard oasis featuring a large deck with aluminum railing, a storage shed, and a gorgeous inground pool. A gazebo and fully equipped outdoor kitchen make this the ideal space to enjoy those long summer days and nights. DONT WAIT, CALL FOR A VISIT TODAY! (id:43934)
501 - 428 Sparks Street
Ottawa, Ontario
Welcome to Cathedral Hill, where luxury meets sustainability. This bright and spacious 5th-floor condo offers 693 sq. ft. of modern living, including a balcony, at the west end of lively Sparks Street. The one-bedroom, one-bath unit is beautifully finished with engineered hardwood floors, quartz countertops, and sleek porcelain tile. The kitchen is equipped with five Energy Star appliances, and the convenience continues with in-suite laundry.The building offers a full suite of amenities, including an executive concierge, guest suites, a stylish party room with a BBQ terrace, a fitness centre with sauna and steam shower, a dog-washing station, and a workshop room. Surrounded by green space and parkland, the location is unbeatable: steps from Parliament Hill, World Exchange Plaza, the Supreme Court, Bank of Canada, Lyon LRT Station, Capital Bike Path, and some of Ottawas best restaurants.This condo is available unfurnished for $2,450 per month, with electricity, water, sewer, and heating included in the lease rate. Move-in ready now! Parking and Locker storage $250 additional. (id:43934)
6-8 Market Square
Perth, Ontario
Excellent opportunity to own a Fourplex investment property within the Historic District of the charming town of Perth! 6-8 Market Square is in the heart of Perth next to the beautiful and breathtaking Stewart Park and just off Gore Street being the main high street! The location of this property is absolutely amazing...tenants can enjoy walking to shops, cafes, restaurants, churches and all the wonderful markets, festivals and activities the town enjoys during the year. The house consists of 2 upper 2 bedroom Units and 2 lower 2 bedroom Units and has been well maintained and managed over the years. Updates vary in each unit. All four units are very nicely kept by the 4 Excellent tenants and are similar and spacious in design featuring 2 bedrooms, generous living, dining and kitchen space, a 4 piece main bathroom and interior storage space. They share a common laundry area with interior access from each unit. There are 4 parking spaces adjacent to the building. The property represents a unique and rare opportunity within one of the most beautiful towns in Ontario. Perth is known for its historic charm, stone buildings, military history and the pretty Tay River which flows through town connecting to the Rideau Canal UNESCO World Heritage Site! This is an investment property with a good CAP rate not to be overlooked! Metal roof approx. 2013. Windows updated over the years. 48 hour irrevocable on all Offers. (id:43934)
304 - 1035 Bank Street
Ottawa, Ontario
Welcome to your bright, open and modern 1 Bedroom + 1 Bathroom condo at The Rideau in the heart of Glebe / Lansdowne. Nine ft. floor to ceiling windows light up the open concept living room and kitchen which is fully equipped with granite counters and ample storage. The new washer and dryer provides in-unit laundry. Hardwood floors, extended countertop makes the condo a space for easy entertainment. Step onto the large oversized (approx. 200 sq. ft.) private balcony with gas BBQ and water hookups. Living on the 3rd floor gives you easy access to the 3rd floor Canal Terrace which can cater to family / friend get togethers; both an indoor and outdoor space with numerous gas BBQs, patio lounge seating, dining tables, and gas fireplace overlooking the Rideau Canal. The 3rd floor condo also provides easy access to your 2nd floor storage locker and fitness gym. The Rideau provides: 12-hour concierge service, a fitness center and a guest suite for visitors. Entertain in style with the three party rooms (Stadium Sports Box, Dining Room & Kitchen, Lounge) all overlooking TD Place stadium watch the Ottawa Red Blacks and Atlético Ottawa or walk over to watch the Ottawa 67s, and Ottawa Charge hockey! Enjoy all the notable restaurants, farmers markets, festivals, shops, walking the Rideau Canal, VIP Cineplex etc. Explore all the walkways and bike paths all at your doorstep. Parking is available for purchase separately. (id:43934)
4 - 65 Race Street
Cornwall, Ontario
Investment opportunity! Lower level, 2 bedroom condo situated in a quiet and well maintained building that is conveniently located close to downtown, the St-Lawrence River/Lamoureux Park, Marina 200 and the Waterfront Trail. This nice unit features a galley style kitchen, dining area, spacious living room, 2 bedrooms and a 4pc bathroom. The condo also has 1 designated parking spot. Currently rented to great tenants who pay a monthly rent of $1,425.00 (plus utilities). Quick possession available for those investors looking to add a solid condo with reliable tenants to their portfolio. Note: Minimum 24 hours notice required for all showings. (id:43934)


