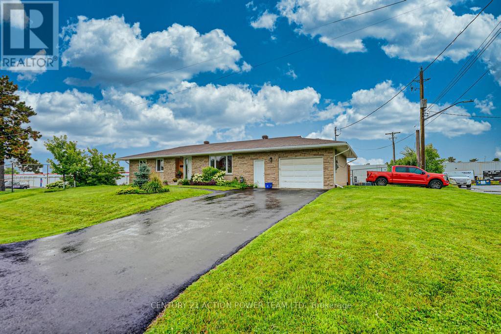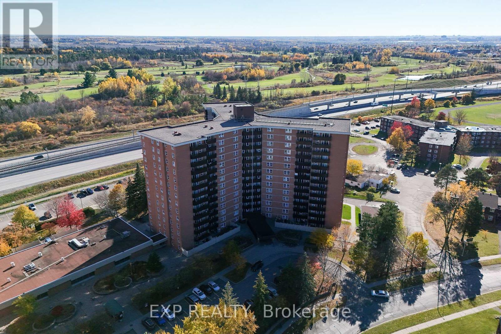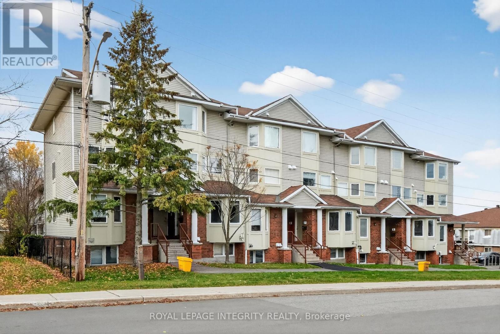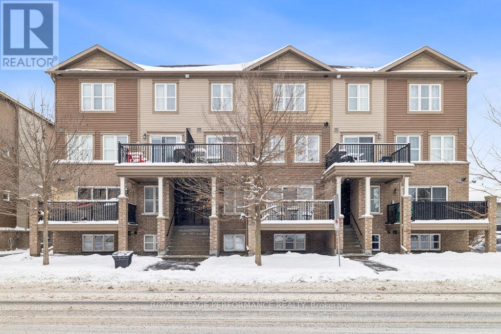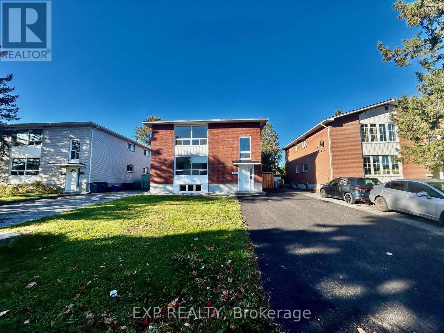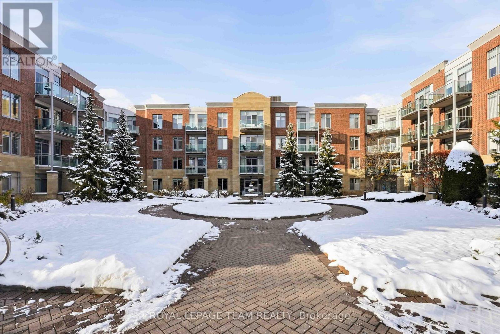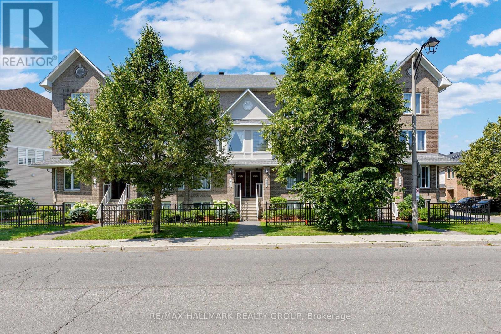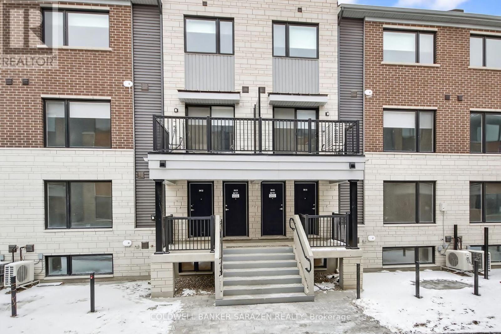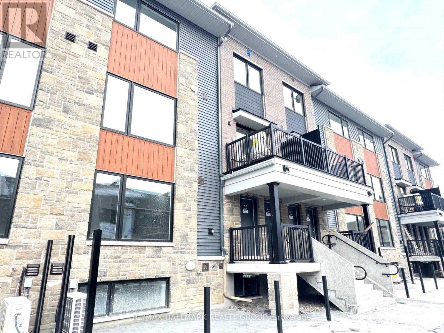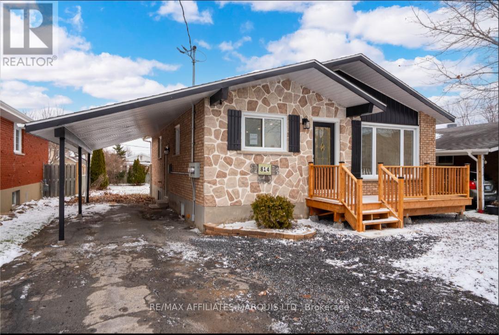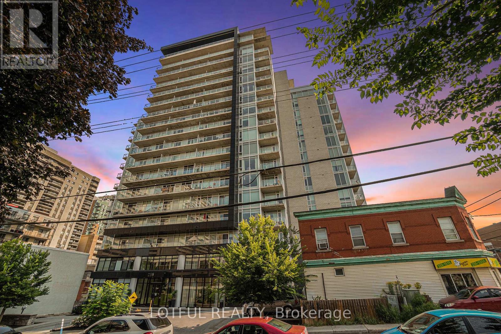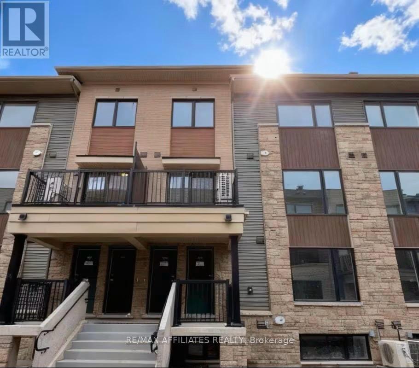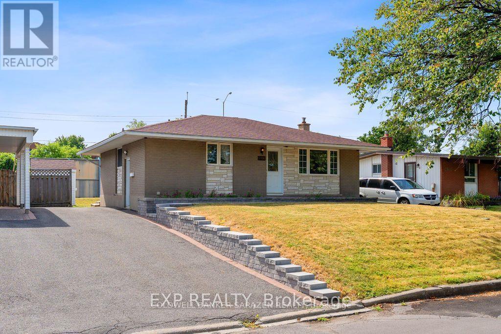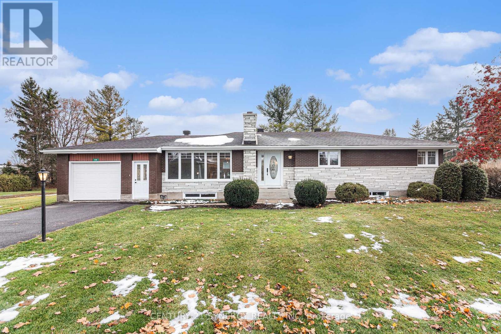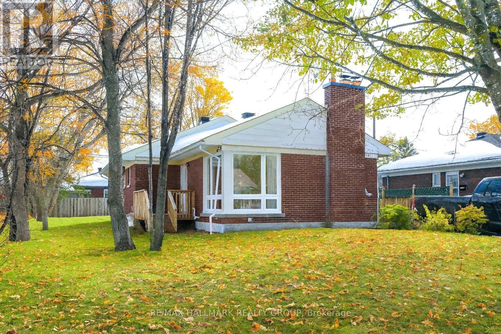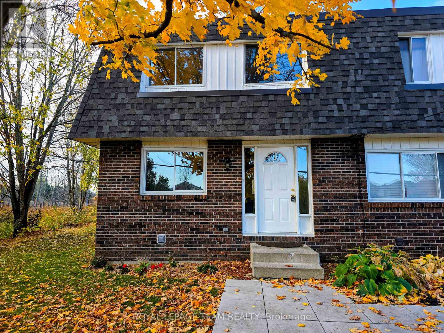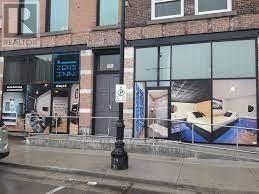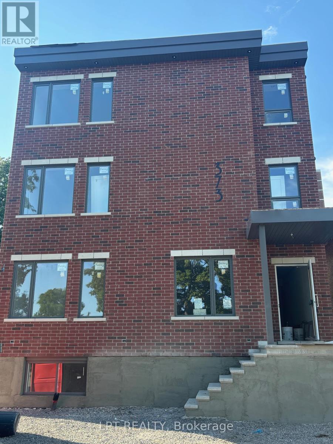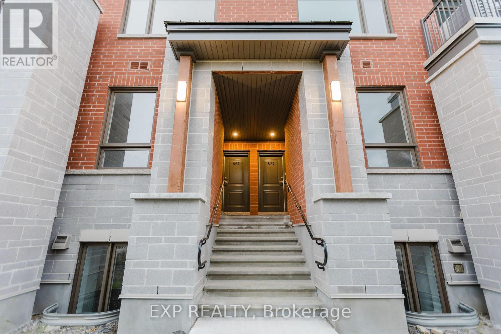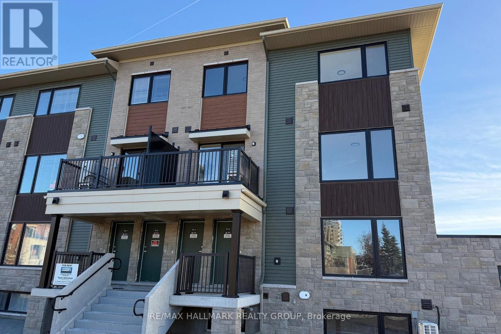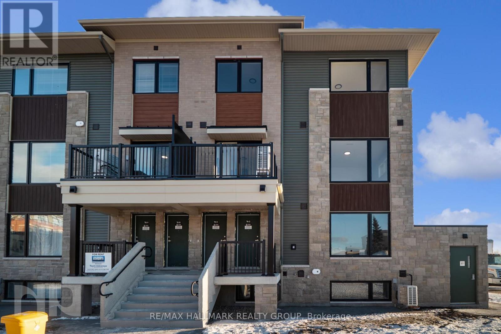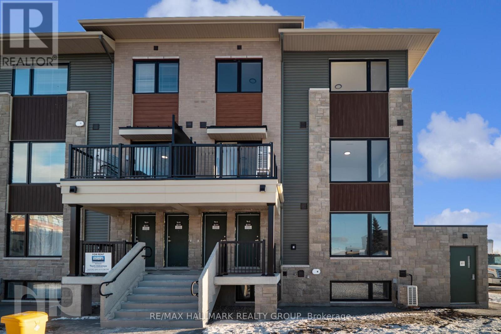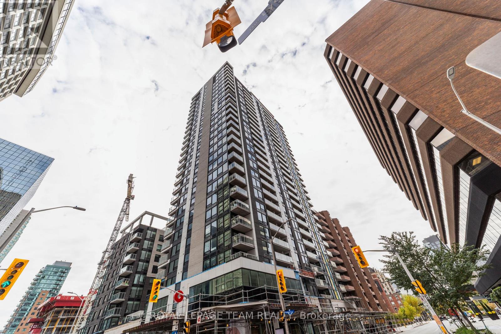We are here to answer any question about a listing and to facilitate viewing a property.
B - 1149 B Parisien Street
Ottawa, Ontario
Welcome to 1149 PARISIEN STREET this unit is renovated top to bottom! This lovely 2 bed 1 bath Basement Apartment is situated on a corner lot in Cyrville. (With an ALL INCLUSIVE RENT!) It features a spacious living/dining/kitchen area that is perfect for everyday family life . Kitchen boasts stainless steel appliances and ample cabinetry. Two good size bedrooms, main bathroom and in unit laundry. Central location with easy access to the 417, downtown and transit. Private Parking for up to 2 cars and just minutes away from transit, shopping and all amenities! Don't miss out! (id:43934)
415 - 2000 Jasmine Crescent
Ottawa, Ontario
This bright and inviting 3-bedroom, 2-bathroom condo offers a comfortable layout with beautiful South/West-facing views that bring in natural light throughout the day. The open-concept living and dining area is perfect for relaxing or entertaining, and the kitchen features plenty of counter space and storage, updated with new hardware, faucet, and a modern ceiling fan/light fixture.All three bedrooms are well-sized, with fresh updates including new flooring in the kitchen and principal bedroom, along with neutral paint tones that make it easy to settle in. Step out onto the large private balcony to enjoy fresh air and peaceful outdoor living.Residents enjoy excellent building amenities such as an indoor pool, gym, party room, and tennis courts. The surrounding community offers a park, outdoor skating rink, and baseball diamonds, and is just minutes from shopping, Costco, restaurants, schools, libraries, and other everyday essentials.A bright, well-maintained home in a fantastic location-ready for you to move in and enjoy. (id:43934)
12 - 1400 Wildberry Court
Ottawa, Ontario
What a beautiful place to call home! Bright and spacious townhome featuring 2 bedrooms, 2 bathrooms, a comfortable living room, and a separate dining area. Enjoy hardwood flooring, a cozy gas fireplace, central air, and two walkout balconies with lovely western exposure. Filled with natural light throughout. The kitchen offers plenty of counter space, storage, and an eat-in area. Appliances and window coverings included. Convenient in-unit laundry and extra storage space. One surface parking space included. Excellent location close to transit, shopping, parks, and nature trails. Vacant and ready for immediate occupancy - perfect for professionals or small families seeking comfort and convenience! (id:43934)
8 - 474 Clearbrook Drive
Ottawa, Ontario
Welcome to 474 Clearbrook Drive in the heart of Barrhaven! This fully furnished, move-in ready upper-unit stacked townhome offers unbeatable convenience just steps from Barrhaven Market Place and within a 5-minute walk to Walmart, Staples, Loblaws, the cinema, Chapters, restaurants, banks, schools, and public transit. The bright and spacious open-concept main level features a large gourmet kitchen with ample cabinetry, great counter space, and a generous island with breakfast bar seating, flowing seamlessly into the living and dining area. Sliding patio doors lead to a large private balcony, perfect for BBQs and entertaining, while a convenient powder room and storage complete this level. Upstairs, you'll find a very spacious primary bedroom with oversized closets, a second well-sized bedroom, a full bathroom, and in-unit laundry for ultimate convenience. This pet-free, smoke-free home includes one parking space plus plenty of visitor parking. Tenants are responsible for water, hydro, heat, and hot water tank rental, and tenant insurance is required. For more information, visit nickfundytus.ca. Applications and supporting documents can be sent to Nick Fundytus for review. (id:43934)
3 - 1436 Bellamy Street
Ottawa, Ontario
Very spacious 3 bedrooms 1 bath apartment located on convenient Carleton Square community. Brand new finished apartment in the basement. Spacious living room with big windows to bring in tons of nature lights. Good size kitchen with Quartz countertop, 3 good size bedrooms. 5 brand new appliances. In unit laundry and furnace, separate hydro and gas meters. Walk to Carleton U, Hogsback Falls , Moneys Bay Park and Beech and all the amenities! Water and Hot water tank rent included. (id:43934)
217 - 205 Bolton Street
Ottawa, Ontario
Welcome to Sussex Square a boutique low-rise condo in the heart of Ottawa's historic ByWard Market. This elegant 1 bedroom + den unit offers a bright open-concept layout with hardwood floors, granite countertops, and ample cabinetry. The versatile den makes an ideal home office or guest space. Enjoy morning coffee or evening sunsets from your private balcony with peaceful north-facing views. The building is known for its exceptional upkeep and amenities, including a rooftop terrace with BBQs and panoramic city views, a fitness centre, party room, library, and indoor visitor parking. In-unit laundry, underground parking, and a separate storage locker add convenience. Nestled on a quiet tree-lined street yet steps to the National Gallery, Global Affairs, Parliament Hill, Rideau River, and the vibrant shops and restaurants of the ByWard Market. A rare opportunity to live in a mature, well-maintained building in one of Ottawa's most desirable locations! (id:43934)
3 - 250 Cresthaven Drive
Ottawa, Ontario
Welcome to this upper level stacked condo located in Barrhaven. This spacious 2 bedroom, 3 bathroom home offers an inviting layout with a bright living area and large windows. The kitchen has ample cabinetry and counter space and includes a balcony just off the eat-in area. The upper level features two generous bedrooms, each with its own ensuite. The primary bedroom also includes a private balcony. For added convenience, laundry is located on the second floor. This property is ideally located close to schools, public transit, parks and everyday amenities. Tenant pays heat, hydro, water and water tank rental. Required with application: ID, full credit report, proof of income, lease agreement and references. Current photos are from previous listing. (id:43934)
22 - 301 Glenroy Gilbert Drive
Ottawa, Ontario
RARE UPPER UNIT! Welcome to 22-301 Glenroy Gilbert Drive, located in Minto's highly desirable Anthem community-an area known for its modern design, convenient amenities, and unbeatable walkability. This impressive Union model offers 1260 sq. ft. of well-designed living space, making it the largest floor plan in the entire development. From the moment you step inside, you'll appreciate the bright, south-facing orientation, inviting an abundance of natural light throughout the day. The open-concept main level is perfect for both relaxing and entertaining. A beautifully designed kitchen features a sizeable island that overlooks the living and dining areas, creating a warm and connected space for everyday living. The upper level offers two generous bedrooms, each providing excellent space for furniture placement and versatility. The large main bath is well appointed, and the in-unit laundry conveniently located on the upper floor adds to the ease of daily living. Both bedrooms include brand-new custom blackout blinds, ensuring privacy. This home comes complete with all 6 appliances, making it truly move-in ready. Enjoy the added benefit of underground heated parking, ideal for Ottawa winters. Location is another standout feature. You're just steps from the RioCan shopping district, offering groceries, restaurants, services, and everyday conveniences. Public transportation is practically at your doorstep, making commuting or exploring the city a breeze. Thoughtfully maintained, beautifully finished, and ideally situated. A beautiful place to call home. Have a look. You'll be glad you did! (id:43934)
26 - 401 Glenroy Gilbert Drive
Ottawa, Ontario
Beautiful, brand-new south-facing upper-level townhome featuring 2 generous size bedrooms and 2 bathrooms. This bright and airy home is elevated above the building in front, allowing for open views and exceptional natural light throughout the day. The layout offers spacious bedrooms, a modern neutral palette, and plenty of storage space. Enjoy the convenience of an upstairs washer and dryer and the added security of a middle entry door for peace of mind. Underground parking is included. Located within walking distance to the Marketplace, shops, and the bus stop, this 1,260 sq ft home provides the space to meet all your needs and wants. Available immediately. (id:43934)
814 Alice Street
Cornwall, Ontario
Discover the perfect blend of convenience and comfort in this spacious open concept 3-bedroom, 1-bathroom main floor apartment. Situated in a prime location, you'll enjoy easy access to shopping, restaurants, schools, and gyms. With laundry facilities included, everyday tasks are a breeze. Welcome home to your ideal urban retreat. ($2,300 a month plus utilities) Call today to book a showing! (id:43934)
1604 - 255 Bay Street
Ottawa, Ontario
Welcome to one of Ottawa's most prestigious condo buildings with a view from the 16th floor! wake up in one of Ottawa's most luxurious condo buildings. This beautiful 1 bed + Den (can be used as a small second bedroom) features an open concept layout with beautiful hardwood floors throughout. All appliances included such as washer, dryer, fridge, stove and dishwasher. Floor to ceiling windows overlooking Ottawa. Walk to Canada day festivities, China town, Elgin, Sparks, Byward Market and more. Live close to work and save hundreds of dollars on commuting. Building features rooftop salt water swimming pool, Gym, Party room, several outdoor patios so you can see Ottawa from all angles! A place to call home. Call now for your viewing! (id:43934)
21 - 701 Glenroy Gilbert Drive
Ottawa, Ontario
Brand new 1063sq ft Minto Anthem Lower model offering 2 bedrooms, 2 bathrooms, and 1 heated underground parking space for year-round comfort. This bright lower unit opens with a welcoming foyer featuring a ceiling-mounted electric heater, ideal for Ottawa winters. The open-concept main level includes a northeast-facing living/dining area and a modern kitchen with brand-new stainless steel appliances, matte-white cabinetry with black hardware, white quartz countertops, and an upgraded tile backsplash. The main Level includes a full bathroom. The lower level offers two spacious northeast-facing bedrooms, a full bath with an upgraded tiled shower surround, a convenient laundry area with a new washer and dryer, and ample storage. Upgrades include premium laminate flooring throughout the living and bedroom areas, modern ceiling lights with LED energy-efficient pot lights, and upgraded closet doors. The home is equipped with a premium smart thermostat for phone-controlled heating, cooling, and humidity, plus a heat pump, HRV system, and central humidifier for improved comfort and efficiency. Additional features include a private patio, builder-installed rain gutters, and a heated underground garage just a 1-minute walk away. Prime Barrhaven location-5-minute walk to Chapman Mills bus stop,5-minute walk to Marketplace Station, steps to major shopping, and close to top schools: Chapman Mills PS (600 m), St. Emily (1.2 km), Longfield-Davidson Heights SS (1.4 km), and St. Joseph HS (1.5 km). A perfect blend of modern finishes, natural light, and daily convenience. Outdoors patio may be available next year weather permitting. New Appliances have been Installed. (id:43934)
8 - 701 Glenroy Gilbert Drive
Ottawa, Ontario
Brand new 1063sq ft Minto Anthem Lower model offering 2 bedrooms, 2 bathrooms, and 1 heated underground parking space for year-round comfort. This bright lower unit opens with a welcoming foyer featuring a ceiling-mounted electric heater, ideal for Ottawa winters. The open-concept main level includes a northeast-facing living/dining area and a modern kitchen with brand-new stainless steel appliances, matte-white cabinetry with black hardware, white quartz countertops, and an upgraded tile backsplash. The main Level includes a full bathroom. The lower level offers two spacious northeast-facing bedrooms, a full bath with an upgraded tiled shower surround, a convenient laundry area with a new washer and dryer, and ample storage. Upgrades include premium laminate flooring throughout the living and bedroom areas, modern ceiling lights with LED energy-efficient pot lights, and upgraded closet doors. The home is equipped with a premium smart thermostat for phone-controlled heating, cooling, and humidity, plus a heat pump, HRV system, and central humidifier for improved comfort and efficiency. Additional features include a private patio, builder-installed rain gutters, and a heated underground garage just a 1-minute walk away. Prime Barrhaven location-5-minute walk to Chapman Mills bus stop,5-minute walk to Marketplace Station, steps to major shopping, and close to top schools: Chapman Mills PS (600 m), St. Emily (1.2 km), Longfield-Davidson Heights SS (1.4 km), and St. Joseph HS (1.5 km). A perfect blend of modern finishes, natural light, and daily convenience. Outdoors patio may be available next year weather permitting. Brand new appliances have been installed. (id:43934)
2536 Roman Avenue
Ottawa, Ontario
A Newly renovated 3-Bedroom and 1 Bath room Upper unit in the Bunglow with separate entrance for rent. Steps away from major bus routes, shops, restaurants and Highway 417. This Newly renovated unit with plenty of natural light has 3 bedroom, 1 full bathroom, living room, kitchen, A/C and heating, In-unit laundry. Note: Rent is 2300 plus hydro, plus 1/2 water bill. heat (gas) is included in the Rent. (id:43934)
A - 24 Champagne Street W
North Stormont, Ontario
COMPLETELY renovated (new windows, electric, plumbing, wall and ceiling insulation, stripped to the studs) and move-in ready! This stunning 3-bedroom, 1-bathroom upper unit is located in the heart of Crysler and offers modern finishes throughout. Enjoy an open-concept living area filled with natural light, featuring a spacious kitchen with quartz countertops, stainless steel appliances, and ample cabinetry for all your storage needs. The inviting living room includes large windows and a beautiful stone fireplace feature wall-perfect for relaxing or entertaining. Down the hall are three generous bedrooms and a stylish 3-piece main bathroom complete with quartz countertops and a tub/shower combo. Additional highlights include a private driveway with parking and access to a large backyard for outdoor enjoyment. (id:43934)
1913 Tweed Avenue
Ottawa, Ontario
FULLY FURNISHED - Situated on a quiet tree lined street this beautifully finished legal 2-bedroom, 1-bath lower level unit offers the perfect combination of space, comfort, and convenience. Located just minutes from CHEO and The Ottawa Hospital, this home is ideal for medical professionals, mature students, or anyone looking to be close to major healthcare hubs and transit. Step into a bright and spacious layout designed with modern living in mind. The open-concept kitchen and living area provide ample room to relax or entertain, with high ceilings and large windows that let in plenty of natural light. The sleek kitchen features contemporary cabinetry, stylish countertops, and room for all your essentials. Both bedrooms are generously sized with large closets, making it easy to stay organized and comfortable. The modern bathroom is tastefully designed with quality fixtures and finishes. ALL UTILITIES are INCLUDED in the rent. Situated in a quiet, family-friendly neighborhood, this home is just a short walk to public transit, parks, schools, and shopping. Whether you're commuting downtown or heading to classes, you'll appreciate the unbeatable location. Don't miss the opportunity to live in this exceptional unit in one of Ottawas most convenient communities. (id:43934)
3 - 2515 River Road
North Grenville, Ontario
This charming, well-maintained townhouse offers the perfect country retreat with convenient access to amenities, featuring 3 bedrooms, 2 bathrooms, and a den, providing ample space for a family or professionals, and comes complete with a Fridge, Stove, Washer, and Dryer and 2 Window Air conditioners. The property includes a fenced backyard ideal for pets or children and is nestled in a tranquil setting just minutes from the area's premier championship golf course and a quick drive to local shops and highway access; interested parties must submit a completed application, credit check, proof of income, and references to lease this fantastic home. (id:43934)
228-232 King Street W
Prescott, Ontario
Well-maintained 2,000 sq ft commercial space available in a highly desirable location on King Street. This versatile property offers excellent visibility, high foot traffic, and a professional setting suitable for a variety of businesses retail, office, clinic, studio, or service-based businesses. Large storefront windows with excellent street exposure, high ceilings throughout. Located on bustling King Street, a prime commercial corridor. Excellent signage opportunities for brand visibility, ideal for attracting walk-in traffic and professional clientele. Easy access to downtown and major roadways. (id:43934)
Unit #8 - 373 Ibeville Street
Ottawa, Ontario
Brand New Stunning 2 bedroom Apartment Steps from Beechwood Village. Top Floor bright and spacious unit offers modern living with High-end finishes and thoughtful design throughout. Enjoy an open-concept layout flooded with natural light, featuring a stylish kitchen with custom cabinetry, under cabinet lighting, quartz countertops and stainless steel appliances. A spa-inspired full bathroom and in-unit laundry complete this contemporary living space. Close to transit and only a quick 5 min drive to the Market, Enjoy the best of both worlds tranquility at home with vibrant amenities just around the corner. Come and see what this wonderful community has to offer! Water, Gas and High Speed Internet included, Tenant only pays Hydro. Ample Street Parking on both sides, Dedicated parking available for $150/month. Schedule your viewing today! (id:43934)
203 Silhouette Private
Ottawa, Ontario
This bright and spacious upper unit corner home offers a thoughtfully designed open concept layout with a welcoming living and dining area, a modern kitchen, a convenient powder room, and a flexible nook or tech space ideal for studying or working from home. The upper-level features two generously sized bedrooms and two full bathrooms, including a private primary suite with its own ensuite. Large windows throughout the home allow for an abundance of natural light. Ideally situated close to shopping, dining, and easy access to Highway 416. (id:43934)
#11 - 701 Glenroy Gilbert Drive
Ottawa, Ontario
Experience bright, modern living in one of Barrhaven's best walkable locations. This corner-unit upper townhouse shines with sunlight from every angle, featuring a wide open-concept main floor, a sleek kitchen with a large island, stainless steel appliances, and a showpiece balcony big enough for real outdoor living. It feels fresh, spacious, and genuinely enjoyable to spend time in. Upstairs offers two generous bedrooms, a full bath, and convenient in-unit laundry. The primary bedroom is surprisingly large and filled with natural light, making it a perfect retreat at the end of the day. What truly sets this home apart is the lifestyle at your doorstep. Leave the car behind and walk to Chapman Mills Marketplace for groceries, cafés, fitness studios, restaurants, shopping, and everyday essentials. Transit, parks, and recreation are all close by too, giving you a level of convenience rarely found in suburban living. (id:43934)
15 - 301 Glenroy Gilbert Drive
Ottawa, Ontario
Experience bright, modern living in one of Barrhaven's best walkable locations. This upper unit townhouse shines with sunlight from every angle, featuring a wide open-concept main floor, a sleek kitchen with a large island, stainless steel appliances, 2 piece bath and a showpiece balcony big enough for real outdoor living. It feels fresh, spacious, and genuinely enjoyable to spend time in. Upstairs offers two generous bedrooms, two full bath, and convenient in-unit laundry. The primary bedroom is surprisingly large and filled with natural light, making it a perfect retreat at the end of the day. What truly sets this home apart is the lifestyle at your doorstep. Comes with 2 underground parking spaces. But leave the car behind and walk to Chapman Mills Marketplace for groceries, cafes, fitness studios, restaurants, shopping, and everyday essentials. Transit, parks, and recreation are all close by too, giving you a level of convenience rarely found in suburban living. (id:43934)
14 - 301 Glenroy Gilbert Drive
Ottawa, Ontario
Experience bright, modern living in one of Barrhaven's best walkable locations. This upper unit townhouse shines with sunlight from every angle, featuring a wide open-concept main floor, a sleek kitchen with a large island, stainless steel appliances, 2 piece bath and a showpiece balcony big enough for real outdoor living. It feels fresh, spacious, and genuinely enjoyable to spend time in. Upstairs offers two generous bedrooms, two full bath, and convenient in-unit laundry. The primary bedroom is surprisingly large and filled with natural light, making it a perfect retreat at the end of the day. What truly sets this home apart is the lifestyle at your doorstep. Comes with 2 underground parking spaces. But leave the car behind and walk to Chapman Mills Marketplace for groceries, cafes, fitness studios, restaurants, shopping, and everyday essentials. Transit, parks, and recreation are all close by too, giving you a level of convenience rarely found in suburban living. (id:43934)
407 - 340 Queen Street
Ottawa, Ontario
New year, new home! Discover this luxurious corner condo in the highly sought-after Claridge Moon building-a perfect blend of upscale comfort and unbeatable convenience. Bathed in natural light, this urban retreat features a sleek modern kitchen with quartz countertops and stainless-steel appliances. The thoughtfully chosen flooring pairs the warmth of hardwood with the practicality of tile, creating a space that's both stylish and easy to maintain. Enjoy a spacious bedroom, a serene spa-like bathroom, and the convenience of in-unit laundry. Step onto your private balcony to unwind and enjoy fresh air in the heart of the city. Underground heated parking and storage are included, adding exceptional value. With premier building amenities, the light rail station and Food Basics at your doorstep, Claridge Moon places the best of city living right within reach. **Pictures pre-date current occupancy** (id:43934)

