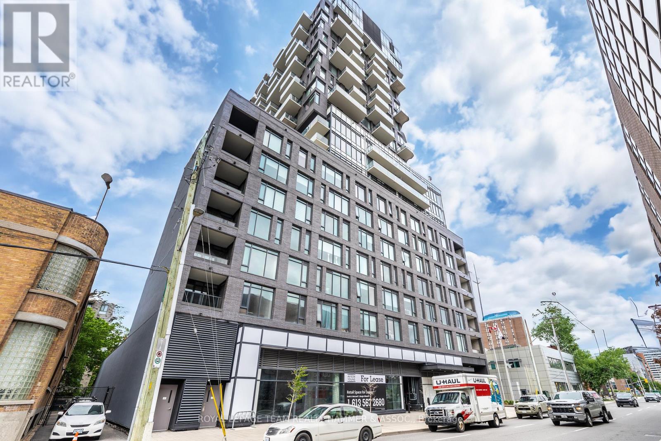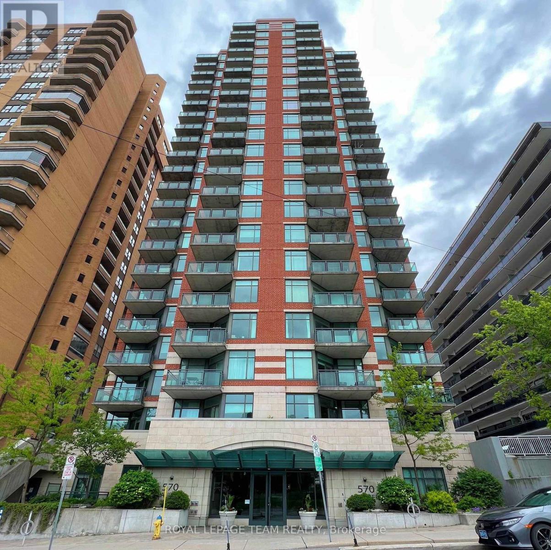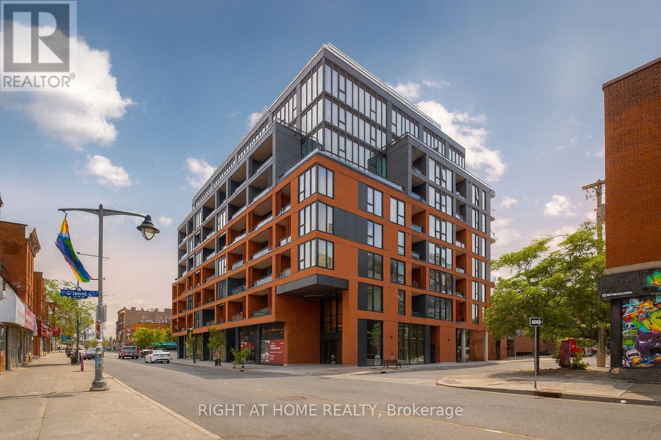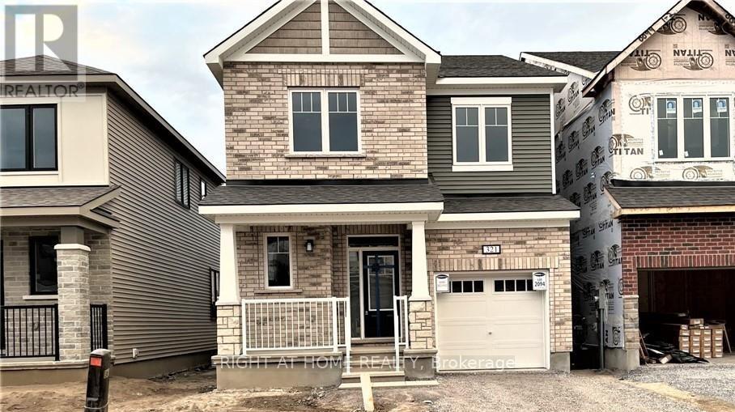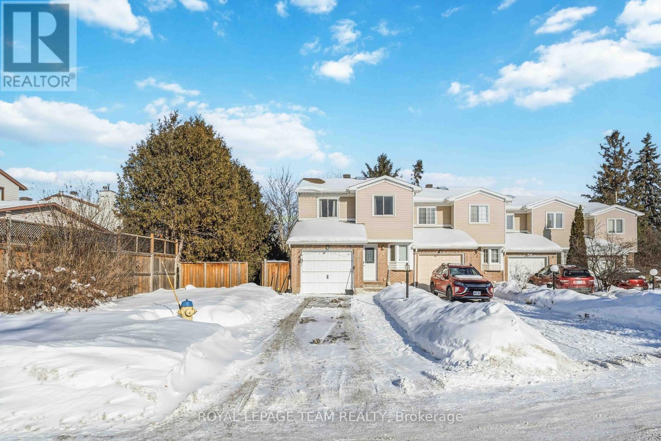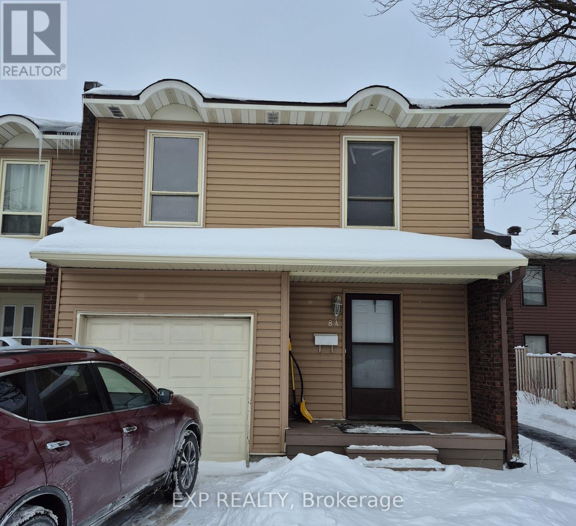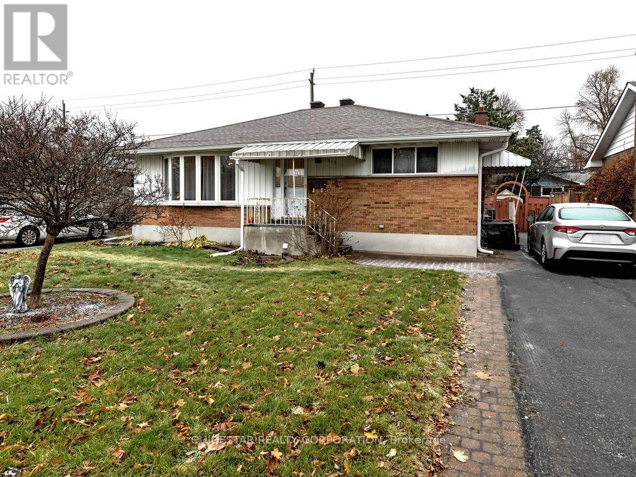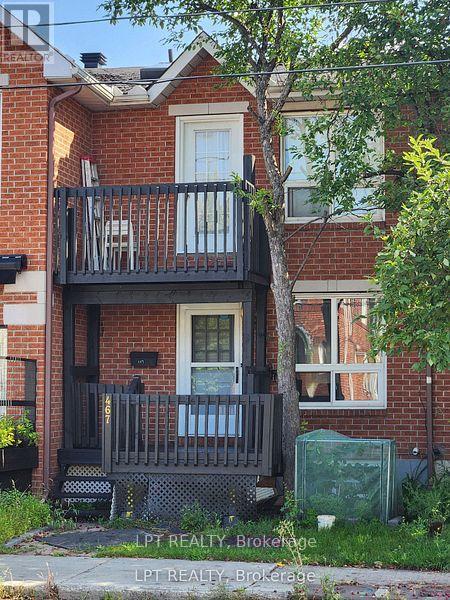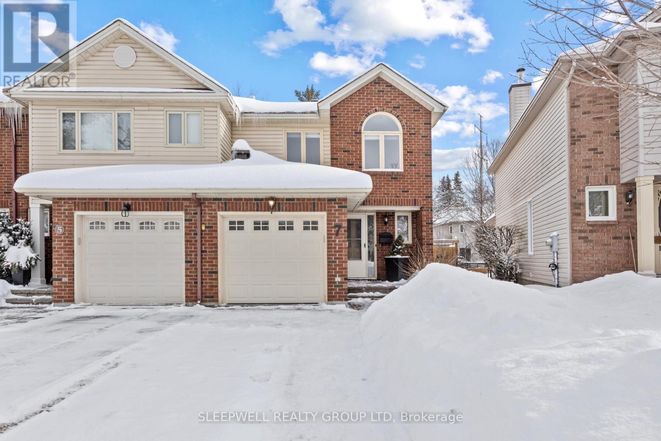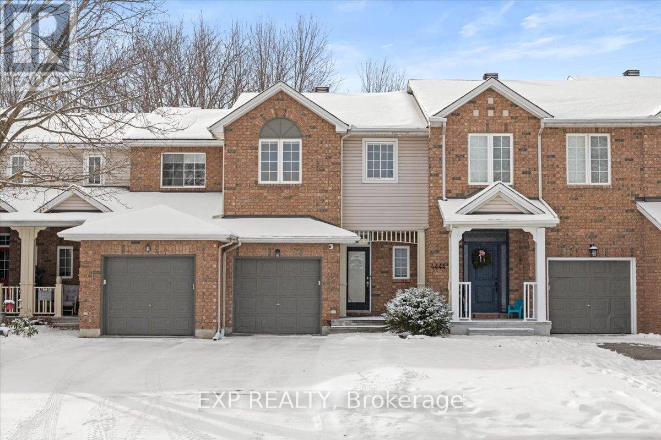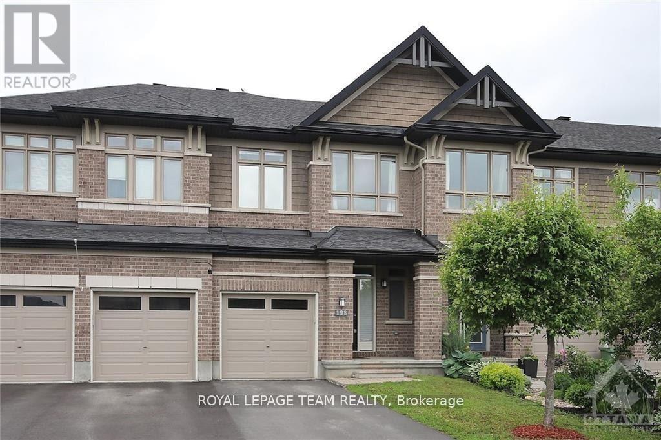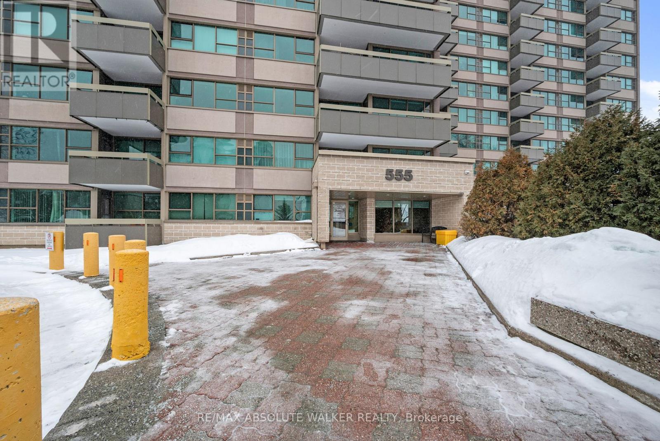We are here to answer any question about a listing and to facilitate viewing a property.
1803 - 203 Catherine Street
Ottawa, Ontario
Welcome to SoBa, one of Ottawa's most sought-after urban residences! This stunning 2-bedroom, 1-bath condo offers the perfect blend of modern design, comfort, and unbeatable location-situated just off Bank Street and within easy walking distance to shops, restaurants, transit, and all downtown amenities. Located on the 18th floor, this unit boasts two terrace balconies with spectacular city views, providing the ideal outdoor space for morning coffee, evening sunsets, or weekend relaxation. Inside, you'll find a bright open-concept layout with no carpet, sleek finishes, and floor-to-ceiling windows that fill the space with natural light. Enjoy the convenience of underground parking and a storage locker, along with exceptional building amenities. The 8th floor features a gym, party room, and a pool-perfect for fitness, relaxation, and entertaining. The building is pet-friendly, making it suitable for all lifestyles. Available immediately, this condo is a fantastic opportunity for urban professionals, downsizers, or investors seeking a high-demand rental location. (id:43934)
2002 - 570 Laurier Avenue W
Ottawa, Ontario
Perched high above the city on the 20th floor of The Laurier, this thoughtfully designed 2-bedroom, 2-bathroom residence offers a refined urban lifestyle with unforgettable views. Large windows frame sweeping vistas of the Ottawa River and Gatineau Hills, flooding the space with natural light and creating an ever-changing backdrop from sunrise to sunset.The layout is both functional and inviting, with an open-concept living and dining area that seamlessly connects to a private balcony - perfect for morning coffee or winding down at the end of the day. The kitchen is designed for everyday ease, featuring granite countertops and ample storage.The primary suite is a standout, offering corner windows, a walk-in closet, and a private ensuite for added comfort and privacy. A well-proportioned second bedroom provides flexibility for guests, a home office, or both, with a full main bathroom conveniently nearby. In-unit laundry, a storage locker, and parking complete the package.Residents of The Laurier enjoy access to premium amenities, including a fitness centre, lap pool, outdoor terrace, and guest suites. Located in the heart of West Centretown, you're just steps from shops, cafés, transit, green spaces, and some of Ottawa's most iconic destinations, Lebreton Flats, the Rideau Canal, and Parliament Hill all within easy reach.An opportunity to enjoy elevated city living in one of Ottawa's most connected neighbourhoods. (id:43934)
306 - 10 James Street
Ottawa, Ontario
This modern 2-bedroom, 2-bathroom condo is located in a newly completed development in downtown Ottawa. This bright, intelligently designed suite delivers efficient urban living without compromise. The open-concept layout maximizes functionality, anchored by a modern kitchen with custom built-in appliances and clean, contemporary finishes. In-suite laundry adds everyday convenience, while panoramic city views provide views of the striking sunrise with the east-facing view every morning. The well-planned open-concept layout offers efficient use of space, large windows that provide strong natural light, and contemporary finishes throughout. The kitchen features quartz countertops, and streamlined cabinetry, suitable for both daily use and entertaining. Both bedrooms are well-sized, with the primary bedroom offering a private en-suite bathroom. Residents have access to premium building amenities, including a rooftop pool, fitness center, and resident lounge. Centrally located within walking distance to restaurants, shopping, transit, and key cultural destinations, this property offers convenience and comfort in one of Ottawa's most desirable urban settings. Ideal for professionals seeking a high-quality, low-maintenance lifestyle downtown. (id:43934)
321 Crossway Terrace
Ottawa, Ontario
Welcome to this beautiful open concept Mattamy's popular Wintergreen model in sought after community of Stittsville North. Amazing 4 bed / 2.5 bath detached home with 9ft celling on the 1st/2nd floor and over 2100 sq.ft of living space in the above ground. Ceramic tiles in the kitchen and bathrooms and gleaming laminate throughout the first floor. Spacious dining room, huge family room with gas fireplace, large kitchen with separate breakfast area and large granite island with breakfast bar on the main floor. Second floor offer large primary bedroom with 4 piece en-suite and walk-in closet, 3 good size bedrooms with closets, full 3-piece bathroom and laundry room. Close to Tanger outlets, Canadian Tire Centre, access to HWY, restaurants and schools. Photos were taken prior to the previous tenant's occupancy. (id:43934)
1 Shadetree Crescent
Ottawa, Ontario
Welcome to 1 Shadetree Crescent, a cozy 2-storey townhome for lease, quietly nestled between Merivale Road and Fisher Avenue/Prince of Wales Drive. Enjoy easy access to extensive shopping, dining, and amenities along Merivale, convenient transit routes into the city, and close proximity to the Ottawa River Parkway and scenic pathways. This home offers approximately 1,291 sq ft of above-grade living space plus a partially finished basement with a spacious laundry area and a full bathroom. The main level features a functional layout with generous living and dining areas. Upstairs are three well-sized bedrooms, including a primary bedroom with a 2-piece ensuite, along with a full shared bathroom. The lower level includes a versatile recreation room and an additional full bathroom, ideal for guests or extended living. Additional features include an attached garage with private driveway parking for up to three vehicles and a large fenced backyard. Located on a quiet residential street close to parks and trails, this home offers space, comfort, and exceptional central convenience. (id:43934)
8 - 8a Arnold Drive
Ottawa, Ontario
Walking distance to Jami Omar Mosque!! Welcome to 8A Arnold Drive, a warm and inviting home located in a family-friendly neighbourhood close to all amenities, parks, NCC trails, and public transit. The home features Brand New Appliances and Fresh Paint& an extended two-car driveway with an attached garage, offering parking for up to three vehicles. Inside, the main level includes a spacious foyer, a convenient partial bath, and a bright living and dining area with patio doors that open to the backyard, along with a well-designed galley kitchen.Upstairs, you'll find four generously sized bedrooms and an additional storage nook, providing plenty of space for a growing family. The fully finished lower level offers a large recreation room, laundry area, and extra storage.The fully landscaped backyard is complete with a new full fence and hedges (2025), making it ideal for family enjoyment and outdoor living. Rent includes Water Bill. Tenant is responsible for hydro, gas, and hot water tank rental. (id:43934)
1313 Rideout Crescent
Ottawa, Ontario
Perfect Parkway Park! Classic 3-bedroom 2-full bath bungalow with finished basement on large lot in spectacular location. Eat-in kitchen, large living room, decent bedroom sizes. Basement renovated with new flooring & fresh paint too. So convenient to transit, shopping, schools, parks & more! Vacant and ready to move-in. (id:43934)
467 Parkdale Avenue
Ottawa, Ontario
Great opportunity to rent in this desirable sought after neighbourhood near shopping, transit, restaurants, rec facilities, Parkdale Market, and numerous convenient amenities. Features include large eating area with main floor laundry, kitchen with Stainless Steel Appliances, gas stove, spacious living room and dining room, 3 piece bathroom on the main, parquet flooring throughout, skylight over the stairway to the second floor , attic access from the third bedroom, lots of storage in the basement high ceilings. Outdoor space includes porch in the front, large 9'x 11' deck in the back off the Eating Area. Second floor has semi enclosed deck off the back, and balcony off the primary bedroom in the front. Don't miss on this opportunity to live in this family friendly property in great centrally located community. Flexible Occupancy available. NB: Furnished Pictures are virtually generated. (id:43934)
7 Furlong Crescent
Ottawa, Ontario
Exceptional pie-shaped lot on a quiet crescent in a fantastic, family-friendly community surrounded by parks, schools, pathways, shops and restaurants. This freshly painted, end unit townhome features a stunning renovated kitchen with quartz countertops, abundant storage and generous prep space, flowing into a bright open-concept living area. Upstairs, double doors lead to a spacious primary bedroom with a walk-in closet and 4-piece ensuite, along with two additional bedrooms and a full bath. The fully finished lower level offers even more living space with a cozy family room, an extra bedroom, a full bathroom and a separate laundry room. Enjoy a lovely, fully fenced deep backyard with mature trees-perfect for relaxing or entertaining. A rare combination of space, updates and location. (id:43934)
4446 Wildmint Square
Ottawa, Ontario
This beautifully updated, move-in-ready townhome showcases contemporary design with high-end finishes throughout. Offering 3 bedrooms (2+1), a spacious loft, and 2.5 bathrooms, the main level features a refined open-concept living and dining area, complemented by a fully renovated kitchen with shaker-style cabinetry, quartz countertops, and stainless-steel appliances.A stunning glass-enclosed staircase leads to the upper level, where you'll find two generously sized bedrooms and a large loft-perfect as a secondary living space, home office, or study. The fully finished lower level includes a versatile flex room with a window and closet, ideal as a third bedroom, guest suite, or workspace, along with a full 3-piece bathroom. Step outside to a fully fenced backyard with no rear neighbours, providing rare privacy in a vibrant, family-friendly community. Conveniently located near numerous parks, schools, shopping, transit, groceries, services, and an LRT station, this home is a rare opportunity that seamlessly combines comfort, convenience, and long-term versatility. (id:43934)
198 Mattingly Way
Ottawa, Ontario
Don't miss out on this meticulously maintained 3-bedroom, 3-bathroom townhome in the family-friendly neighbourhood of Riverside South. Everything you need is just minutes from your front door: shopping, recreation, transit, schools, and much more. Travel for work? Public transit is close by. Enjoy convenient inside entry from the garage, hardwood and tile throughout the main level, plenty of counter and cupboard space in the kitchen along with a breakfast bar and stainless steel appliances, a primary bedroom with a walk-in closet and ensuite, and a finished lower level with a cozy gas fireplace, just a few of the features of this stunning home. The house has no back neighbours, and the park and ride is at the end of the street. The landlord will cover the cost of the hot water tank rental. Tenant covers utilities: cable, internet, electricity, gas, phone, water/sewer. (id:43934)
901 - 555 Brittany Drive
Ottawa, Ontario
Experience the ultimate in convenience and comfort at 901-555 Brittany Drive. Enjoy resort-style living in this FULLY FURNISHED unit with all UTILITIES INCLUDED. A beautifully renovated space featuring a bright west-facing exposure, neutral decor, stylish furnishings and a functional layout that maximizes every square foot. Convenient in unit storage. With two generously sized bedrooms and 1.5 baths, this home is perfect for both relaxing and entertaining. This desirable unit is just a short walk to shopping, transit options, and the Montfort Hospital. The building offers exceptional amenities, including a fully-equipped gym, a sauna, an outdoor pool, and heated underground parking for your convenience.This desirable unit is just a short walk to shopping, transit options, and the Montfort Hospital. ideal solution for those seeking accommodations in the area, DND relocations, Hospital residencies or simply an affordable pied-a-terre in the city. Also available unfurnished at $2500 per month. Second parking space available at an additional cost. (id:43934)

