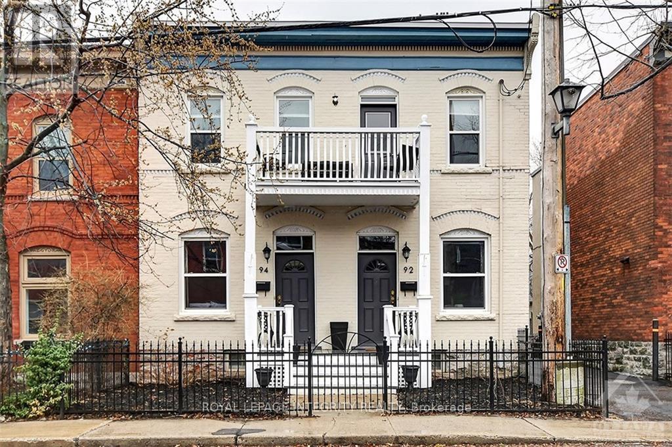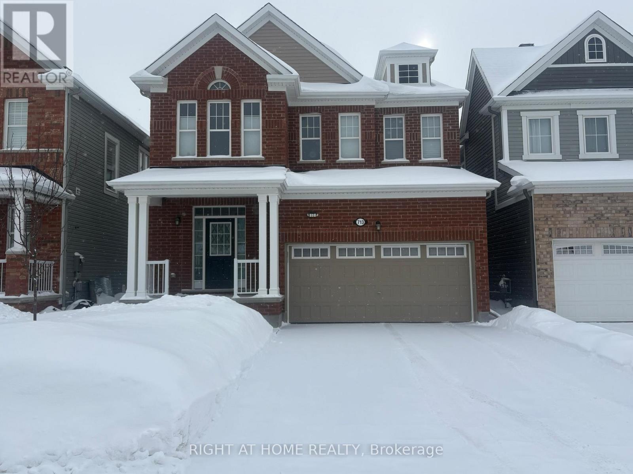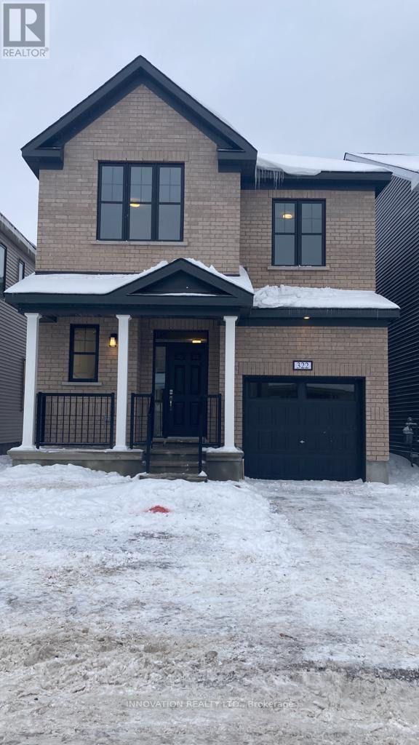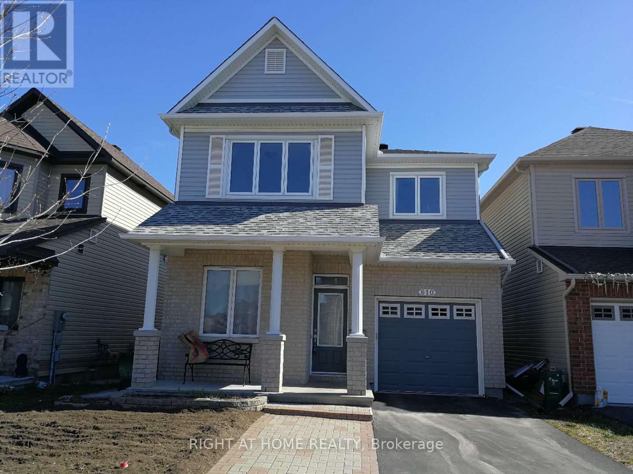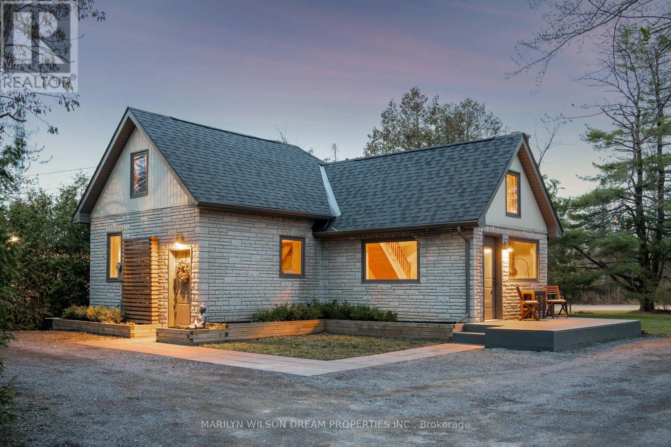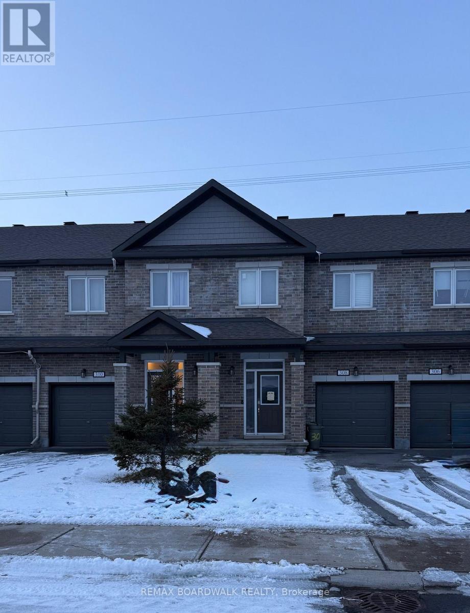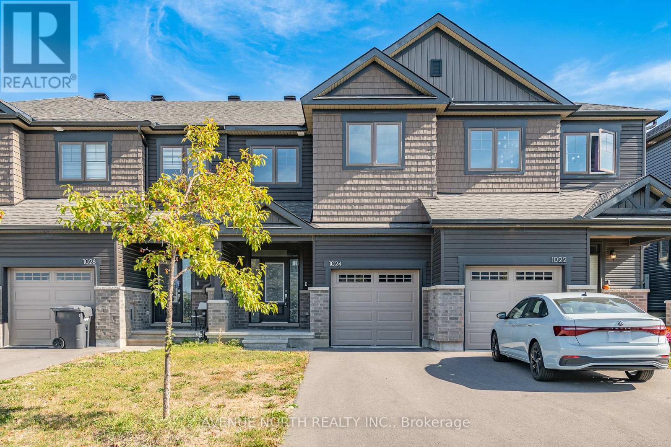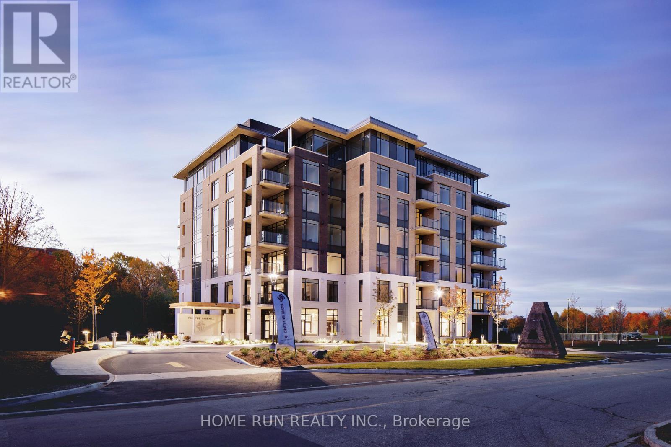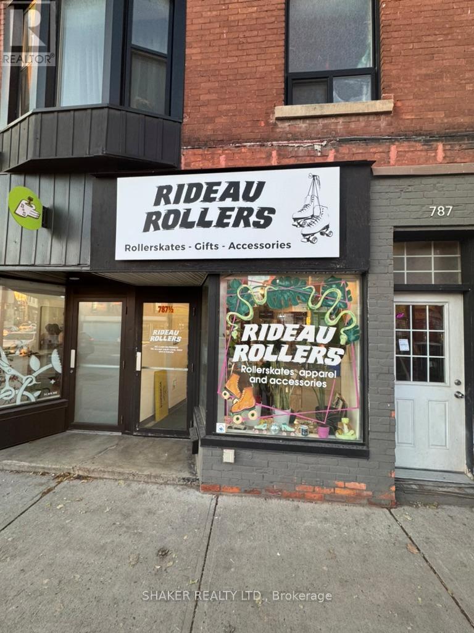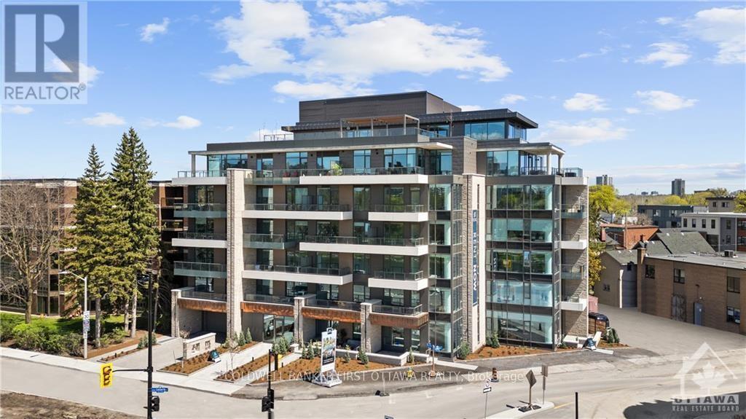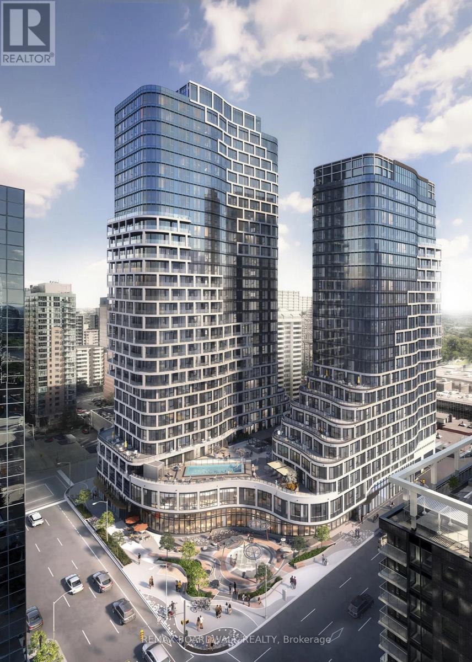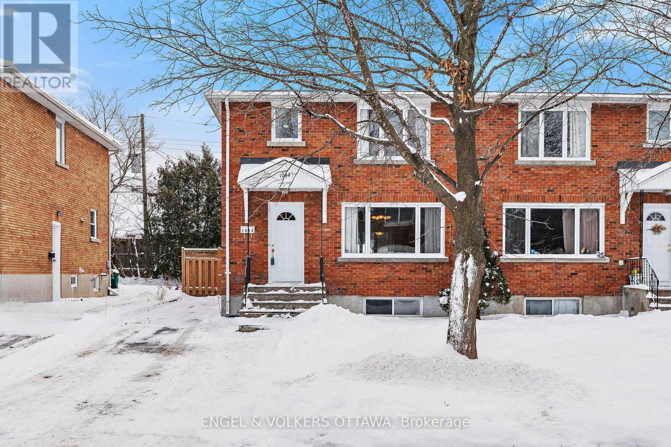We are here to answer any question about a listing and to facilitate viewing a property.
94 St Andrew Street
Ottawa, Ontario
Welcome to 94 St Andrew, a cozy and light-filled 3-bedroom family home that blends modern updates with the timeless charm and character of its era. This fully updated, approximately 1,160 sq. ft. top-floor residence offers a rare cottage-like feel right in the heart of the city.Featuring a full top-floor layout with both front and rear entrances, the home includes three spacious bedrooms plus a quiet study, tranquil city views, newly built balconies, and a newly installed wall-mounted AC system, perfect for comfortable living, relaxing, or entertaining. Located on one of the most quiet yet trendy streets the ByWard Market has to offer.Steps to the ByWard Market, Sussex Drive shops, museums, restaurants, and all amenities, and just minutes from the city's best destinations while enjoying a peaceful residential setting. This immaculate home has been lovingly maintained for decades.Note: One parking space is not included in the rent; if required, it is available at an additional $70/month.Available March 1st. (id:43934)
713 Devario Crescent
Ottawa, Ontario
This spacious, open-concept 4 bed/2.5 bath detached home with a double-car garage is situated in the highly sought-after community of Quinn's Pointe. The main level features tile flooring in the foyer, kitchen, and bathrooms, as well as a bright and generously sized living and dining area complemented by a gas fireplace. The large kitchen offers stainless steel appliances, tons of cabinets and a large granite island with breakfast bar and eat-in area, providing an ideal space for both everyday living and entertaining. The second level comprises a large primary bedroom with a five-piece ensuite bathroom and walk-in closet, three additional well-proportioned bedrooms, and a three-piece bathroom. The laundry room is also conveniently located on the second floor. The unfinished basement provides substantial storage space. A fully fenced backyard offers an excellent setting for outdoor gatherings during the summer months. This property is ideally located in close proximity to parks, schools, Costco, Home Depot, major highways, and a variety of restaurants. (id:43934)
322 Crossway Terrace
Ottawa, Ontario
Stunning detached 4-bedroom, 2.5-bath home offering over 2,128 sq. ft. of above-ground living space, featuring 9-foot ceilings on both the main and second levels. The kitchen and bathrooms are finished with ceramic tile, while sleek laminate flooring enhances the main floor. The layout includes a spacious dining area, an expansive family room with a cozy gas fireplace, and a well-appointed kitchen with a separate breakfast area and a large granite island with breakfast bar. Upstairs, the generous primary bedroom boasts a walk-in closet and a 4-piece ensuite, complemented by three additional well-sized bedrooms, a full 3-piece bathroom, and a convenient second-floor laundry room. Ideally located near Tanger Outlets, Canadian Tire Centre, major highway access, restaurants, and schools. (id:43934)
610 Clearbrook Drive
Ottawa, Ontario
Beautiful single-family home conveniently located in Barrhaven. This modern and spacious home features a well-designed layout with many upgrades,the carpet on the first floor will be completely replaced with brand new wooden flooring in February.The open-concept kitchen offers a large island, perfect for entertaining. The main floor includes a bright family room with a fireplace, a formal dining area, and a home office/den.Upstairs, you will find three spacious bedrooms, including a full bathroom and a private ensuite in the primary bedroom.The basement provides plenty of storage space. Single-car garage with inside entry.Enjoy a large, fully landscaped, south-facing backyard that brings in abundant natural sunlight throughout the day. The backyard features a spacious deck and garden, perfect for outdoor relaxation and entertainment.Conveniently located close to top-tier primary and secondary schools, restaurants, shopping, and all amenities. Available March 1st 2026. Deposit: $5,900 (id:43934)
1418 Stittsville Main Street
Ottawa, Ontario
SUITABLE FOR ONE OFFICE OR RETAIL IN A SHARED COMMERCIAL SPACE. Step into the charming world of 1418 Stittsville Main, a rustic log construction home located in the heart of Stittsville. Nestled on a vast double lot spanning 74.00x148.50 ft & accessible from 3 sides. Zoned as Traditional Main, the property boasts an abundance of commercial & institutional uses such as medical facilities, animal hospital, community centre, bed & breakfast, recreational and athletic facility, research and development centre, instructional facility, retail store, training centre, office, etc. Outdoors, a private yard with raised planters, an interlock path, & meticulously designed landscaping by Outdoor Living. Located within walking distance to the best dining, shopping & coffee shops that Stittsville has to offer. With its abundant potential & prime location, this versatile property is a rare find that promises to charm & enchant all who enter its doors. (id:43934)
308 Livery Street
Ottawa, Ontario
Fully furnished! This townhome has 3 bedrooms, 3 bathrooms and a fully finished basement. an open-concept kitchen with a breakfast bar and easy access to the living and dining. Warm hardwood flooring throughout the main level. Stainless steel appliances. Direct access to the rear yard through sliding glass patio doors. The primary Bedroom features a spacious walk-in closet. Modern 3-piece en-suite with a window for natural light and a subway tile surround for bath/shower. Deep under the sink storage and a bank of drawers. Two secondary bedrooms with large windows, and spacious closets. A fully finished basement extends the living space and provides ample storage & spacious laundry room. A great family oriented neighbourhood (id:43934)
1024 Kijik Crescent
Ottawa, Ontario
Move-in ready, this nearly 2,000 sq.ft. townhome was built in 2022 by EQ Homes in the desirable Pathways community of Findlay Creek. The main level features 9-foot ceilings, hardwood flooring, and a modern kitchen with stainless steel appliances (2024), a spacious island, abundance of kitchen storage space, and an open-concept living and dining area. Upstairs, you'll find a generous primary bedroom complete with a walk-in closet and private ensuite, plus two additional bedrooms and a full bath. The fully finished lower level offers a bright and versatile recreation space with a large window and plenty of storage. Ideally located close to parks, top-rated schools, shopping, public transit, and all of Findlay Creeks growing amenities. (id:43934)
401 - 2 The Parkway Park
Ottawa, Ontario
Located in the Beaverbrook community in Kanata, right beside Earl of March Secondary School, the top secondary school in Ottawa, this 2-bedroom, 2-bathroom condo offers over 900 square feet of living space. The unit features 9-foot ceilings, maple hardwood floors throughout, and ceramic tile in the foyer and bathrooms. The open-concept kitchen is equipped with quartz countertops, a waterfall island, and stainless steel appliances, including a gas stove. The primary bedroom includes a walk-in closet and a 3-piece ensuite bathroom, while the 160-square-foot private balcony provides a gas BBQ hook-up and beautiful views. Additional features include in-suite laundry, central air conditioning, one underground parking spot, and a storage locker. Residents have access to building amenities such as a party room, exercise room, and guest suite, with the location providing easy access to Highway 417, Kanata Centrum, the Trans Canada Trail, and top schools. (id:43934)
787 1/2 Somerset Street W
Ottawa, Ontario
Retail space available for Sub-Lease in a central Ottawa neighbourhood. Located on the north side of Somerset Street West close to Booth Street intersection. The space is in great condition, features exposed brick wall, a backroom for storage and a basement that includes a finished washroom and storage space. Available January 1, 2026. Current lease ends April 30th, 2028. New tenant to assume existing lease. Rent is as follows: $2,750 plus HST until April 30th, 2026 and $2,850 plus HST until April 30th, 2028. Tenant pays utilities. Tenant pays increases in property taxes, heating, water, and building insurance on an annual basis using a Base Year 2023. Opportunity to extend lease for full 5 year term. (id:43934)
509 - 115 Echo Drive
Ottawa, Ontario
A location unlike any other in Canada's Capital City. Situated directly along the famed Rideau Canal, ECHO offers discerning residents a stylish, sophisticated lifestyle without compromise. This 5TH floor residence offers 1 bedroom plus a den across 750SF of refined living space plus a large balcony. All residences are dressed to the highest standards and feature expansive windows, Irpinia cabinetry and window coverings. Residents benefit from underground parking with EV charging, keyless entry and unlimited WIFI while building amenities include a gym, social lounge and a one of kind rooftop patio with unparalleled Canal and City views. Pet friendly, smoke free building. Parking and storage available at an extra cost. It's time to LOVE where you LIVE. AVAILABLE APRIL 2026. Photos are of model unit. (id:43934)
804 - 391 Slater Street
Ottawa, Ontario
Experience elevated rental living at Relevé, a luxury condominium in the heart of downtown Ottawa. Designed for those seeking lifestyle andconvenience, Relevé offers refined finishes, upscale amenities, and a vibrant community atmosphere. Enjoy white-glove concierge serviceproviding assistance with maintenance, parcel management, reservations, and transportation. Work efficiently in modern co-working spaceswith private meeting rooms, or unwind in the entertainment zone featuring a virtual golf simulator, pool table, and private karaoke lounge.Entertain with ease in the elegant Celebration Suite with a fully equipped catering kitchen.Wellness amenities include a state-of-the-art fitnesscentre and yoga studio, plus a stunning rooftop Aqua Terrace with pool, lounge seating, and communal BBQs.Suites feature contemporarykitchens with quartz countertops, spa-inspired bathrooms with glass showers, in-suite laundry, key fob entry, window coverings, and blackoutbedroom shades. Select units offer expansive private terraces. Wheelchair acceibility and much more. Ideally located downtown, Relevé delivers a premium rental experience wherecomfort, convenience, and luxury meet. (id:43934)
1044 Aldea Avenue
Ottawa, Ontario
Welcome to 1044 Aldea Avenue, a beautifully maintained 3-bedroom, 2-bath semi-detached home in Heron Park. Located on a quiet, tree-lined street, this residence combines charm with modern convenience. The main floor features a bright, spacious living room with large windows that let in abundant natural light, enhanced by rich hardwood floors. The dining area flows seamlessly into the kitchen, which features ample cabinetry, modern appliances, and backyard access. Upstairs, three bedrooms with generous closets and a 4-piece bathroom complete the top level-ideal for small families or young professionals. The finished basement provides a versatile recreation room suitable for a family space, home office, or gym, along with an additional bathroom and in-suite laundry. Outside, the deep, fenced backyard offers plenty of room for outdoor activities. Parking for three vehicles is available. This location is close to prestigious institutions such as the University of Ottawa and Carleton University, making it ideal for students and academics. It's also near Alta Vista Public School, a park with a swimming pool, and École Secondaire Catholique Lamoureux, ideal for families. Quick access to The Ottawa Hospital's General Campus and CHEO benefits healthcare workers, while a short drive to downtown Ottawa provides easy access to work and entertainment. Costs Covered by the Tenant include gas, electricity, sewer and water, cable TV, and internet. (id:43934)

