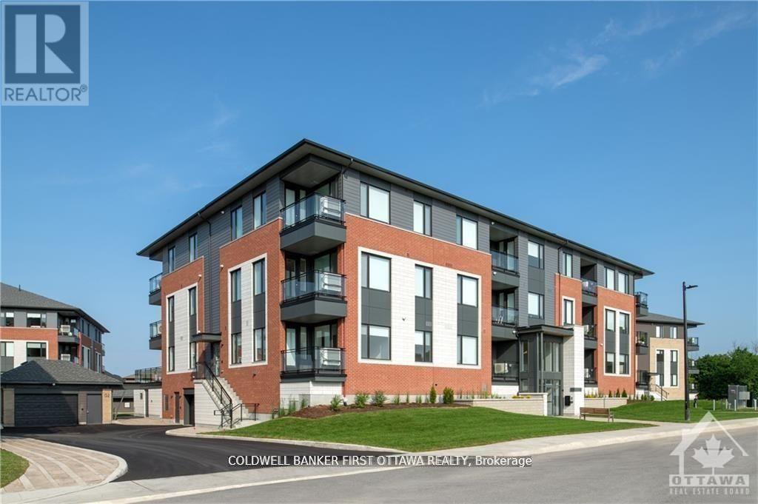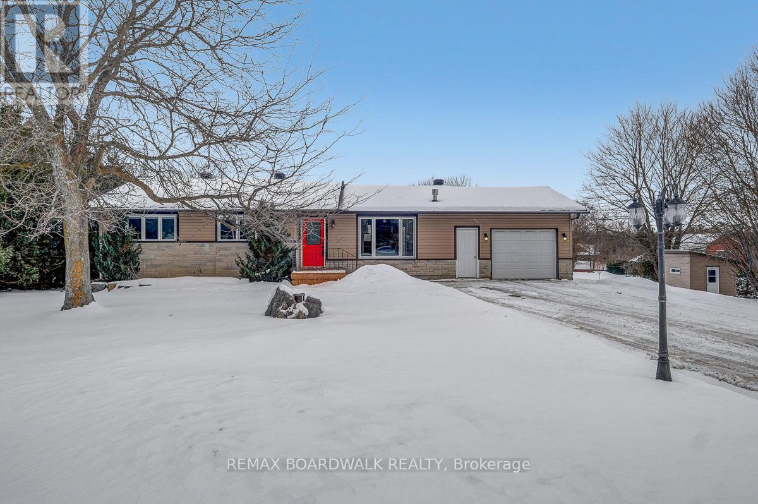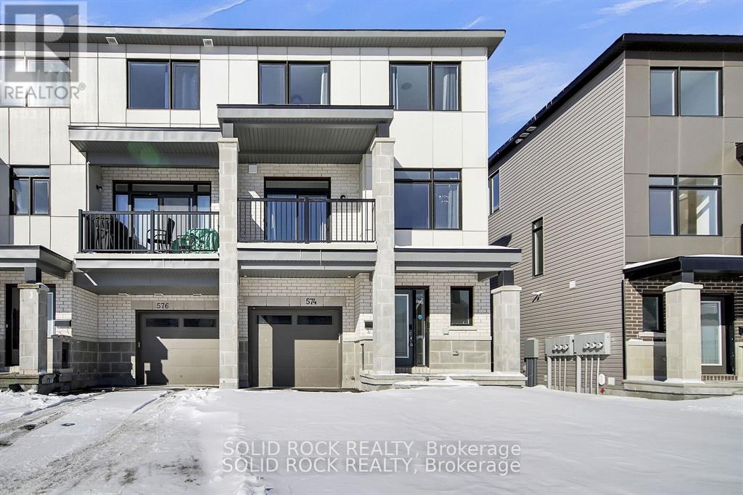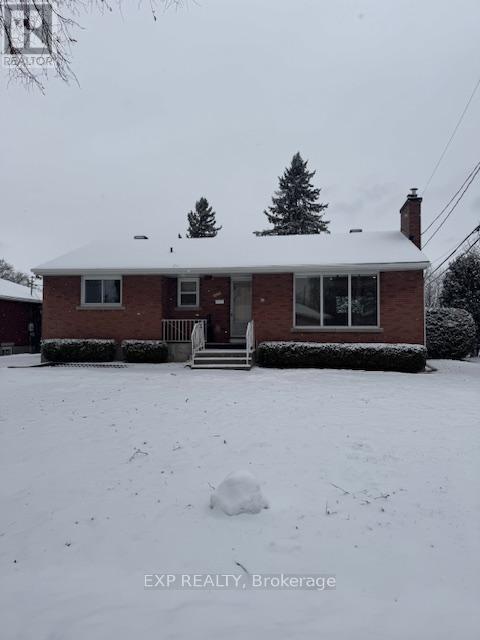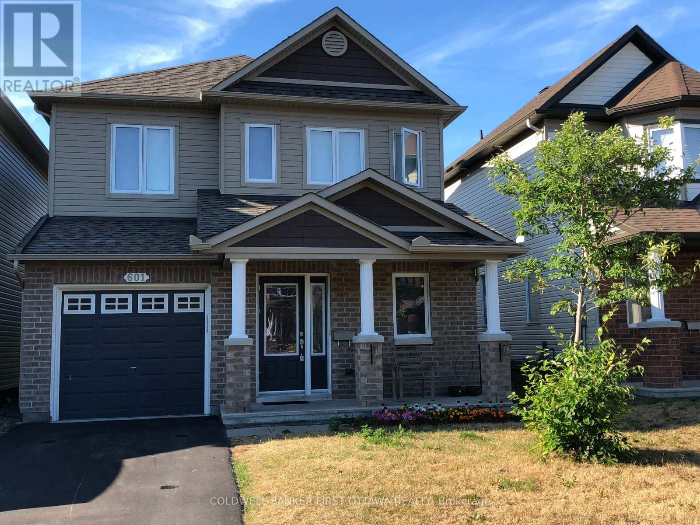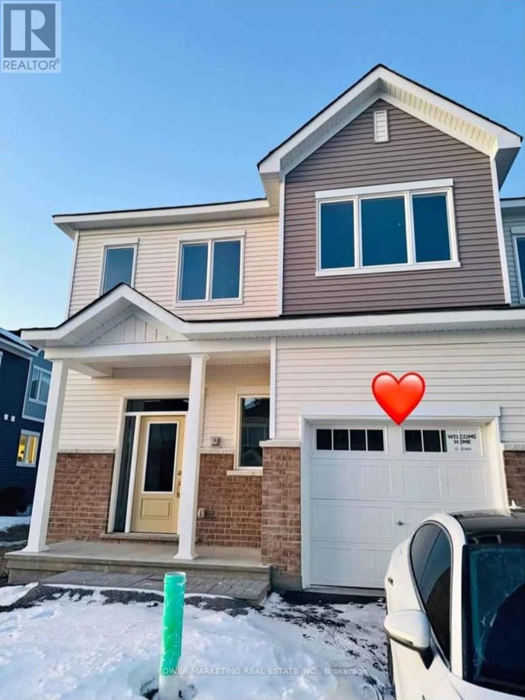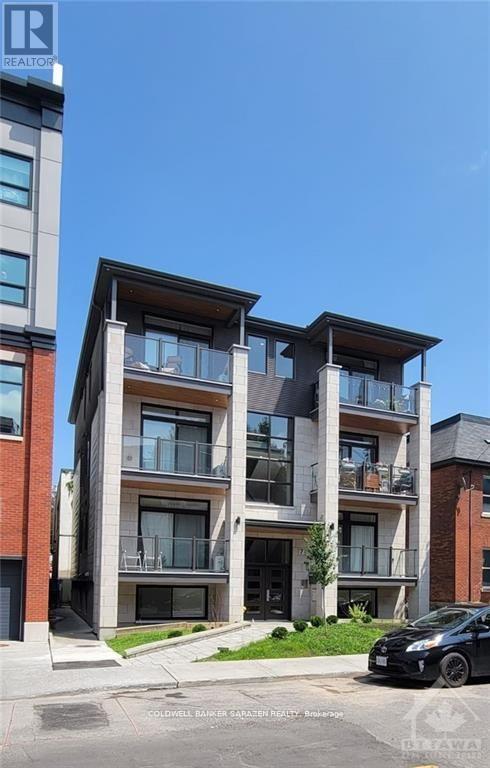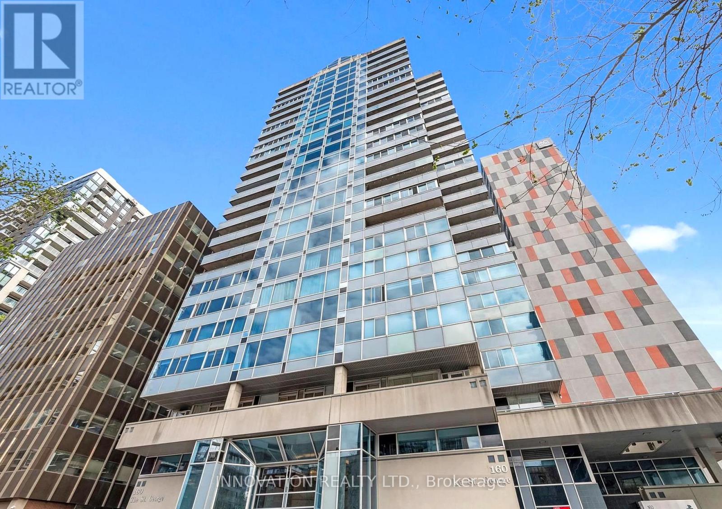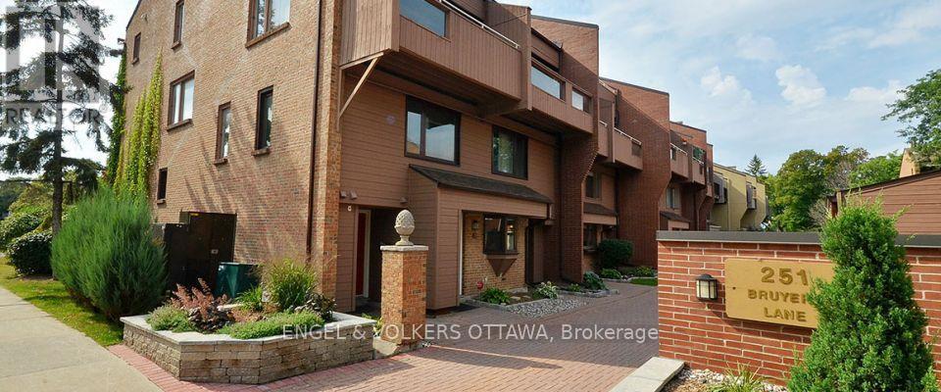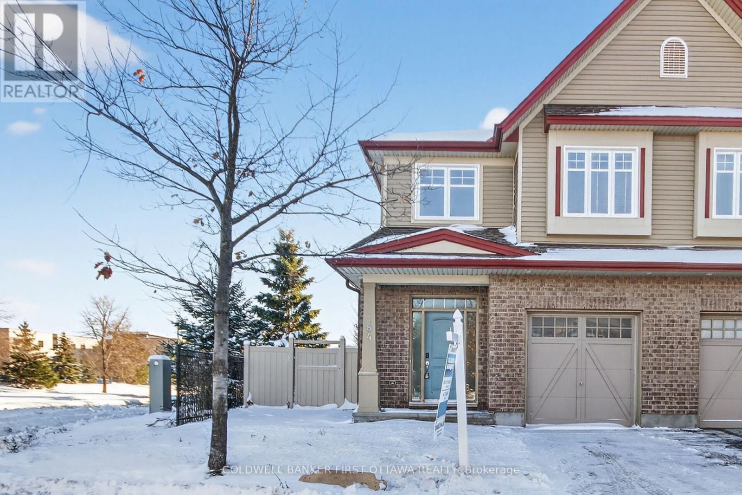We are here to answer any question about a listing and to facilitate viewing a property.
204 - 611 Wanaki Road
Ottawa, Ontario
REMENDOUS VALUE FOR A 2 BEDROOM/2 BATHROOM SUITE WITH DEN in sought after Wateridge Village. What could be better than living in this vibrant new community adjacent the Ottawa River? Ideally situated close to the RCMP, Montfort Hospital, CSIS, NRC, Rockcliffe Park and just 15 minutes to downtown. Built to the highest level of standards by Uniform, each suite features quartz countertops, appliances, window coverings, laundry rooms, bright open living spaces and private balconies. Residents can enjoy the common community hub with gym, party room and indoor and outdoor kitchens. A pet friendly, smoke free environment with free WIFI. Underground parking and storage is available at an additional cost. Book a tour today and come experience the lifestyle in person! Photos are of a similar unit. (id:43934)
1 - 1949 Stittsville Main Street
Ottawa, Ontario
Immediately available! You'll love this 3 bedroom, 2 FULL bath, one level living at the south end of Stittsville Main Street. Open concept living/dining and updated kitchen, centre island with cook top, oven and hood fan, cozy corner fireplace. Patio door leads to multi tier deck and huge backyard. One parking spot in garage and one in laneway. New flooring in all 3 beds, freshly painted throughout. In unit laundry, clean, flooded with natural light, walking trail at your door, and ready for move in. $2900 ALL IN, including utilities -Heat, Hydro, Water. 24 hours irrevocable on all offers. (id:43934)
574 Tahoe Heights
Ottawa, Ontario
Fully furnished, nearly new 2-bedroom, 3-bath townhome built in 2023 with ~1,440 sq.ft. of modern living space. Open-concept layout featuring a quartz kitchen with island and an oversized balcony. Spacious primary bedroom with ensuite, walk-in closet, and upper-level laundry. Located in Findlay Creek near parks, trails, shopping, and quick access to Hwy 417. (id:43934)
2243 Miramichi Street
Ottawa, Ontario
AVAILABLE IMMEDIATELY - FULL HOUSE FOR RENT! Amazing 4 bedroom 1 bathroom with large backyard, centrally located off of Woodroffe Avenue and the 416. Approx 10 min walk to Algonquin College and College Square. Immediate access to major bus routes, along with future LRT station. Dedicated laundry in the basement, along with large bonus room and rec room. The property has gone through renovations and is ready for you to call this your next home. Only AAA candidates will be considered. Lease + utilities. Refence check, background check, pay stubs, rental application are required to submit. (id:43934)
601 Clearbrook Drive
Ottawa, Ontario
Bright and Spacious Detached Home Situated on a Premium Lot with No Rear Neighbors, offering Hardwood in Living, Dining and Family Room on the Main Level. Well Designed Kitchen with Eating Area. 3 Generous Size bedrooms on the Second Level. Public Transport, Shopping Park(s) are Nearby, No Pet(s), No smoking Please. The preference is for Short term rental but there might be a possibility for long term rental. (id:43934)
186 Ryan Reynolds Way
Ottawa, Ontario
Welcome to this brand new end-unit townhouse located in the desirable community of Orléans. This home features hardwood flooring on the main level with a cozy fireplace, a modern kitchen with quartz countertops, smart appliances and integrated smart home features, upgraded appliances, three generously sized bedrooms, 2.5 bathrooms, and a fully finished basement-perfect for comfortable, stylish, and connected living. (id:43934)
8 - 7 Monk Street
Ottawa, Ontario
Prime Location! Nestled in the heart of the Glebe, this property offers unparalleled convenience just steps away from the vibrant Lansdowne Park. Enjoy easy access to TD Place, grocery stores, coffee shops, bars, restaurants, a movie theatre, event exhibitions, and a variety of activities.This modern unit boasts quartz countertops, stainless steel appliances (fridge, stove, dishwasher, microwave/hood fan, washer, and dryer), a stylish bathroom, vinyl and tile flooring, LED lighting, large windows, sleek modern doors and baseboards, video intercom, air conditioning, and more!Tenant pays only for hydro within the unit. Street parking is available through the city, and excellent transit connections are just around the corner on Bank Street. Experience upscale urban living in this stunning, brand-new building! (id:43934)
1701 - 160 George Street
Ottawa, Ontario
Incredible opportunity in downtown Ottawa. This modern 2 bedroom, 2 bathroom condo on the 17th floor offers a bright open layout with huge windows, letting you enjoy stunning city views including Parliament Hill. Underground parking for your car included along with A/C, water, all appliances and a locker. The open concept living space is perfect for everyday comfort and entertaining. The building provides outstanding lifestyle amenities including a heated indoor pool, a fully equipped fitness center, relaxing saunas and a large outdoor terrace that is ideal for warm summer evenings. Located steps from restaurants, shops, transit and entertainment, this is a rare opportunity at a low cost to enjoy comfort, security and luxury in one of Ottawa's most desirable downtown towers. Xavier Charron: 819 962 7764 / xavier@xaviercharron.com (id:43934)
226 Celtic Ridge Crescent
Ottawa, Ontario
Lovely signle detached home in a popular family-friendly neighbourhood of South march. Fully landscaped walkway/Garden leads to the front entrance. Bright Foyer w/Mirror closet door & ceramic tile. Spacious Foyer leading to Sun-Filled Living room with gas fireplace & Built in sound system, open concept Dining room w/Hardwood Throughout. A spacious kitchen with walk in pantry & generous counter space/cabinetry for the home cook. The second level complete with a master bedroom with WIC & 4pcs ensuite, 2 spacious bedrooms with a full bath and convenient laundry as well. Computer loft in upper hall is a great place for Home office. Finished basement with an extra bathroom, wet bar. Beautiful backyard is green oasis with deck, garden and shed. Close schools, shopping, entertainment, transit, parks, and DND headquarters. Offer with 24 hours irrevocable please. (id:43934)
8 - 251 Bruyere Street
Ottawa, Ontario
Well appointed multi -level urban townhome for rent in the heart of the ByWard Market, close to the Rideau River. Located within a quiet, private enclave, this residence is well suited for corporate leases, embassy staff, and professionals seeking a walkable urban lifestyle with convenient access to transit, major highways, and nearby greenspace. Ideally positioned close to DFAIT, Parliament Hill, downtown offices, and the shops and restaurants in the Byward Market.The open-concept layout offers bright, functional living and dining areas that comfortably support both everyday living and work-from-home requirements. Over $75,000 in recent upgrades enhance the space, including maple hardwood flooring throughout the main living areas and bedrooms, as well as updated stainless steel appliances, quartz counter tops, extra deep and wide sink. New European sound proof style windows throughout the home. Large windows and patio doors allowing an abundance of light on the terrace and throughout the main floor.The loft-style primary bedroom overlooks the living room, adding architectural interest and flexibility for a home office or private retreat. Skylight allows for extra brightness on top floor. A private, partially covered terrace overlooking a quiet lane provides a peaceful outdoor space for relaxing or entertaining. The property also includes a detached garage with parking for one vehicle, offering secure and convenient parking -an added benefit in this central location. This well-maintained townhome delivers comfort, functionality, and an exceptional urban setting for professional tenants. Available furnished or not furnished. Measurements are from floor plan and approximate. Other is outdoor terrace. Tenant responsible for gas, hydro, wifi/ cable/ phone. (id:43934)
401 Foxhall Way
Ottawa, Ontario
Bright, sun-filled, spacious open main level features hardwood floors, large living/dining area with a gas fireplace. The chef's kitchen features a large granite countertop, plenty of cabinets, large pantry, stainless steel appliances, and breakfast bar. The Bedroom level features three generous bedrooms and convenient laundry facilities. The large master bedroom features a walk-in closet and ensuite bathroom. The fully finished lower level has oversized windows. This end unit home backs onto the Canada Trail - no rear neighbors., Flooring: Tile, Flooring: Hardwood, Flooring: Carpet Wall To Wall - First and last month rent. Rental application, credit checks and references. (id:43934)
184 Highbury Park Drive
Ottawa, Ontario
SPACIOUS, SUNNY AND BRIGHT SEMI-DETACHED WHITE CEDAR MODEL BY TARTAN SITUATED ON A LARGE CORNER LOT WITHIN A WALKING DISTANCE TO SCHOOLS, SHOPPING, RECREATION, PARKS AND MUCH MORE. OFFERING UPGRADED KITCHEN, LIVING, DINING, FAMILY ROOM ON THE MAIN LEVEL. 4 GENEROUS SIZE BEDROOMS ON THE SECOND, 3.5 BATHROOMS, MANY UPGRADES INCLUDING GLEAMING HARDWOOD ON THE MAIN LEVEL, CARPET IN BEDROOMS, ALL APPLIANCES. FULLY FINISHED BASEMENT WITH A FULL BATHROOM. NEW DECEMBER 2025 KITCHEN APPLIANCES (FRIDGE, STOVE , DISHWASHER, MICROWAVE/HOODFAN). (id:43934)

