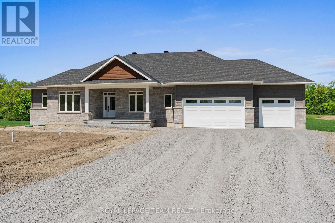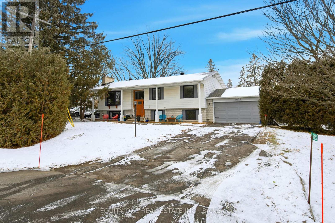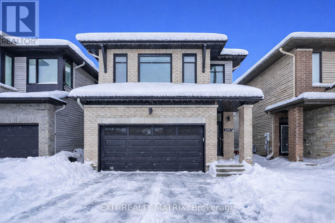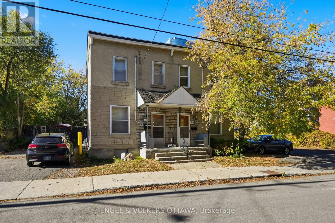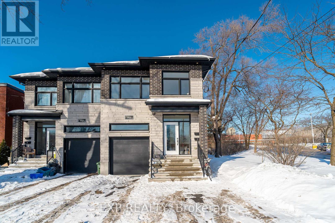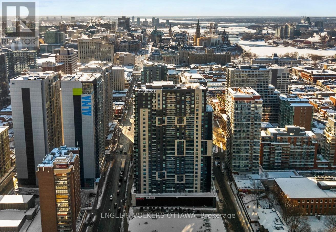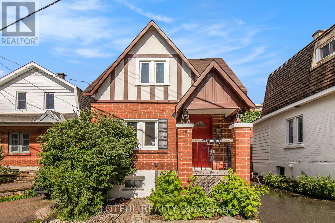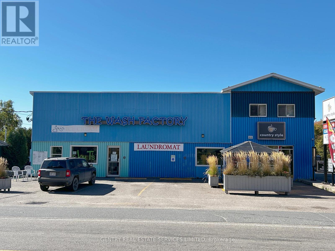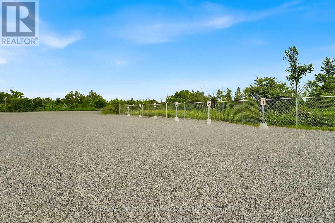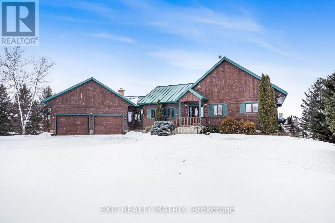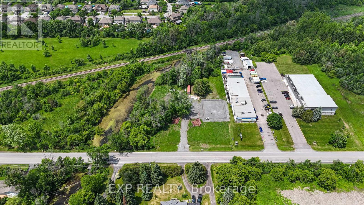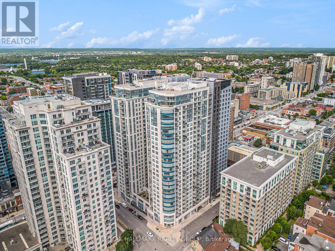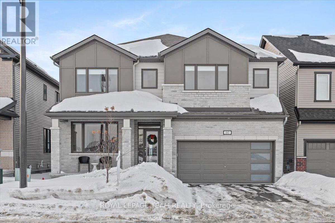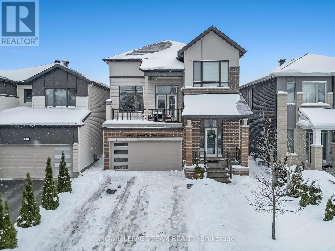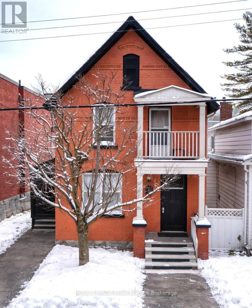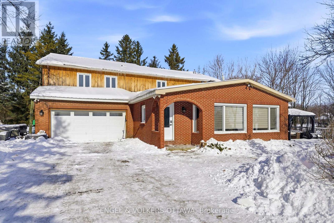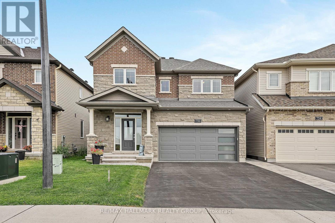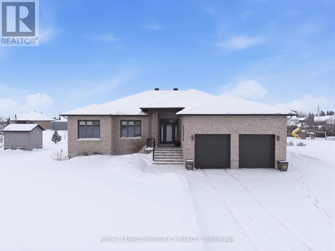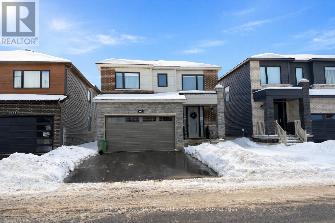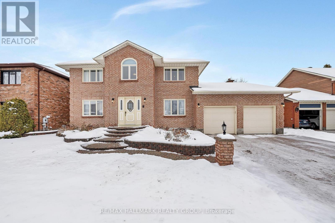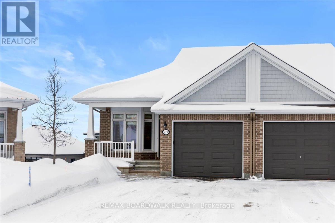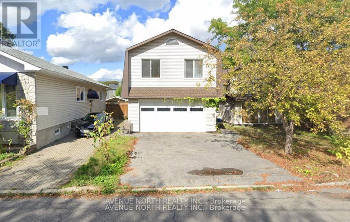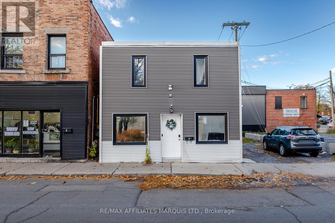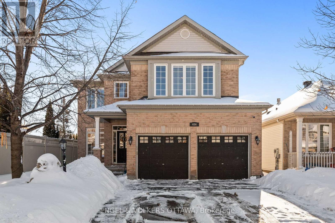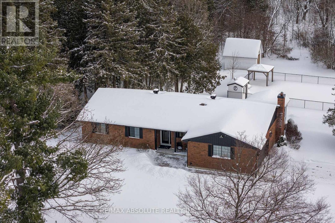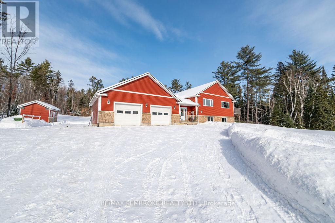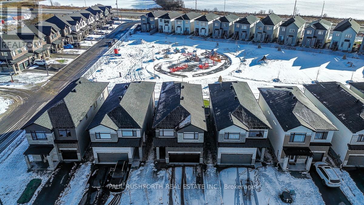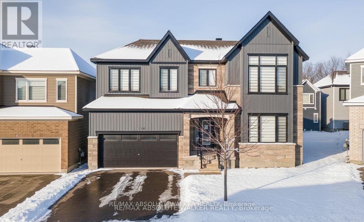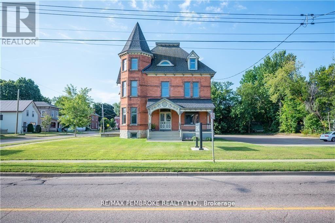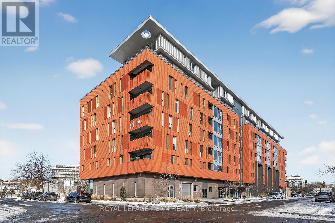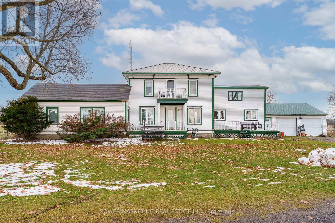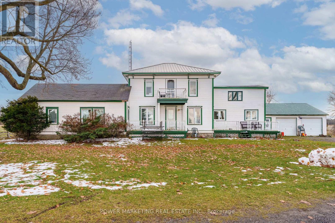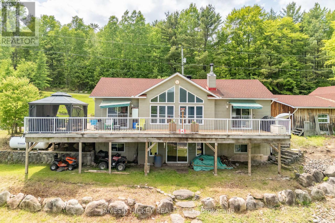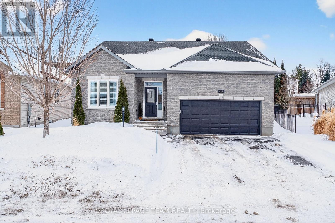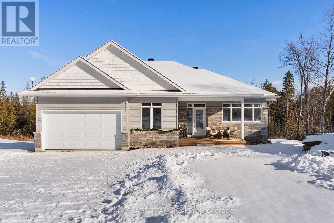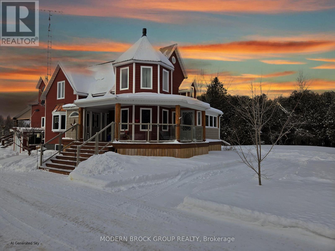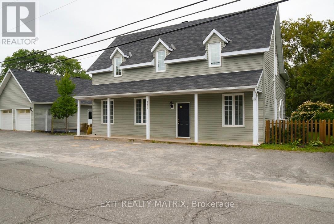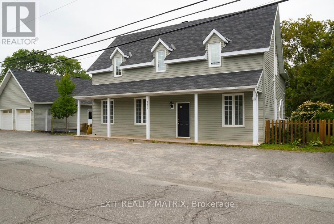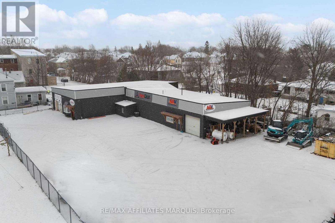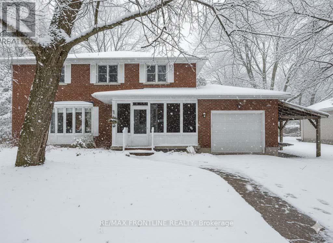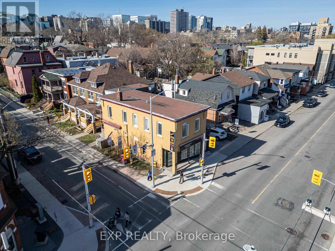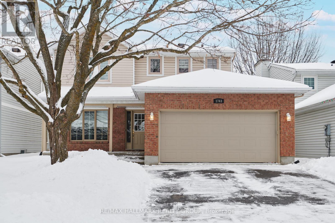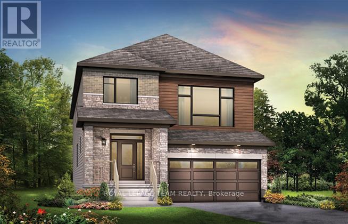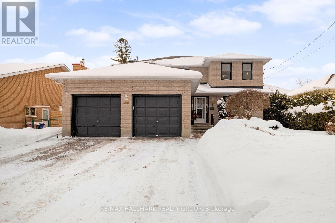We are here to answer any question about a listing and to facilitate viewing a property.
109 Alcock Drive
Beckwith, Ontario
Nestled in a serene and picturesque setting in the township of Beckwith, Beckwith Estates is situated approximately 15 minutes from Carleton Place and 15 minutes from Richmond, offering the perfect balance of natural surroundings and everyday convenience. The Smith Model by Mackie Homes is beautifully appointed and offers approximately 1,995 sq ft of thoughtfully designed living space. Crafted to maximize natural light, the home features an open floor plan that creates an inviting space for entertaining. The practical layout includes three bedrooms, three bathrooms, and a private office overlooking the front yard. The main living area is centred around a well-appointed kitchen with stone countertops and a large centre island. This space transitions seamlessly into the dining area and great room, which includes a fireplace and a patio door leading to the deck and backyard. A spacious family entrance and laundry room provide additional convenience and offer direct access to the three-car garage. The primary suite serves as a relaxing retreat, featuring a walk-in closet and a five-piece ensuite. This property is currently under construction. (id:43934)
5453 Long Island Road
Ottawa, Ontario
Welcome to 5453 Long Island Rd, a charming detached raised bungalow on the sought after North side of Long Island in the heart of Manotick ~ just steps from the Rideau River, boutique shops, restaurants, parks & more! This beautifully maintained home offers 3 bedrooms and 3 full bathrooms, along with an inviting, light-filled layout perfect for modern living.The main level features a bright open-concept floor plan with a spacious living room highlighted by a cozy wood-burning fireplace, a dedicated dining area, and a stunning kitchen equipped with classic white cabinetry, granite island with breakfast bar, and stainless steel appliances. Patio door access leads to the backyard deck-ideal for outdoor dining or morning coffee. Three well-sized bedrooms complete this level, including a lovely primary suite with ample closet space and a stylish 4-piece ensuite. A second full bathroom serves the main floor.The lower level feels anything but like a basement with its large grade-level windows. Enjoy a generous family room with gas fireplace, full bathroom, exercise room, laundry room, storage space, and a flexible area perfect for guests or a home office. The large, tree-lined backyard offers privacy and space to play, garden, or entertain.A wonderful opportunity to live in one of Manotick's most desirable locations-move-in ready and full of charm! (id:43934)
6487 Renaud Road
Ottawa, Ontario
**Please note that some pictures are virtually staged** Welcome to the home that checks every box-right here in the heart of Orleans! Perfectly positioned within walking distance to top-rated schools, gorgeous parks, and minutes from shopping, restaurants, and all the essentials, this property offers the lifestyle buyers dream of: convenience, comfort, and undeniable curb appeal. Step into a warm and welcoming foyer with a spacious double closet, then move into the bright, open-concept main floor-designed for modern living and effortless entertaining. The elegant dining room flows into a cozy living area featuring a charming gas fireplace, setting the perfect tone for family nights and gatherings. At the heart of the home, you'll find a sun-filled kitchen with a sit-at island, abundant cabinetry, and a bright breakfast area with patio doors leading to the partially fenced backyard-ideal for BBQs and summer evenings. Upstairs offers four generous bedrooms, two full bathrooms, and the convenience of second-level laundry. The standout? A luxurious primary retreat featuring TWO walk-in closets, a private 5-piece ensuite, and a beautiful electric fireplace-the perfect touch of warmth and ambiance to elevate your evenings. The partially finished lower level expands your possibilities, offering a comfortable rec/playroom plus a large unfinished space ready for your future gym, office, bedroom, or storage needs. Outside, enjoy a partially fenced yard, finished garage, and upgraded Gemstone exterior lighting that adds year-round style, security, and stunning curb appeal. This is more than a home-it's a lifestyle. A beautifully maintained, spacious property in one of Orleans' most desirable communities. Come experience it for yourself and start your next chapter in a place you'll be proud to call home. (id:43934)
56-58 Carruthers Avenue
Ottawa, Ontario
Located in the vibrant and evolving community of Mechanicsville, this property presents an excellent opportunity for investors, developers, or builders looking to tap into one of Ottawa's most connected urban neighbourhoods. The property currently features a duplex, providing holding income while you plan your next move. Just steps from Parkdale Avenue and the lively Hintonburg corridor, you'll enjoy quick access to Ottawa's best cafés, shops, and restaurants. The Kichi Zibi Mikan Parkway and Bayview Station (LRT) are nearby, offering both green space and the city's top transit connections. Whether you're developing today or land-banking for future appreciation, 56-58 Carruthers Avenue is a smart addition to any portfolio. Buyer to conduct due diligence. The existing building is sold as-is, where-is for land value only. Seller makes no representations or warranties regarding zoning or future development. (id:43934)
503 Cote Street
Ottawa, Ontario
Welcome to 503 Cote Street, a modern 2019-built semi-detached home offering outstanding flexibility and strong income potential. Designed with a legal secondary dwelling unit, this property allows buyers to offset their mortgage by living in one unit while renting the other, or to maximize returns by leasing both. The home produces approximately $53,000+ in annual rental income, with tenants responsible for all utilities. Each unit features its own heating system and hydro meter, with a shared water meter.The main upper-level unit features a bright, open layout enhanced by pot lighting and large windows. The contemporary kitchen is equipped with stainless steel appliances, generous cabinetry, and a central island ideal for entertaining. The primary bedroom includes a walk-in closet and a spa-inspired 5-piece ensuite with double sinks. Three additional bedrooms, a full bathroom, and second-floor laundry complete this level, along with garage parking and an additional surface space. The lower-level unit offers a spacious and light-filled living area with a full kitchen, one bedroom, a 4-piece bathroom, private laundry, and dedicated storage-well suited for students, professionals, or extended family. One surface parking space is included. Outside, enjoy a private, landscaped backyard perfect for relaxing or hosting. The upper unit is vacant, while the lower unit is currently rented at $1,850 + utilities/month . A rare opportunity to secure a turn-key, income-producing property in a desirable location. (id:43934)
1802 - 180 George Street
Ottawa, Ontario
Perched above the ByWard Market, this 2-bed, 2-bath corner unit at Claridge Royale offers 1110 sq. ft. of well-planned living space, the largest unit in the building with views of Parliament and the Gatineau Hills. Designed with an emphasis on natural light, this West-facing Charm model apartment features an open-concept layout and a 24-hr concierge - perfect for a classy downtown lifestyle. The main living area is anchored by a contemporary kitchen with full-height cabinetry, quartz countertops, and a large waterfall island that seamlessly connects to the dining and living spaces. Floor-to-ceiling windows flood the interior with natural light - while wide-plank oak hardwood floors, recessed lighting, and exposed concrete elements give the unit sophistication and character. The living room extends to a covered balcony with glass railings, great for enjoying the sweeping city views. Tucked past the kitchen, the primary bedroom has a walk-in closet and an ensuite featuring a quartz-topped vanity, sleek fixtures, and a tub/shower. The second bedroom offers flexibility for guests or a home office and provides access to the second full bathroom, which features a large glass-enclosed shower. Two underground parking spaces and a storage locker make this unit ideal for professional couples and downsizers. This property offers every amenity you might need, including an indoor pool, gym, rooftop terrace with BBQs, and direct access to the Metro grocery store through the underground garage. Exiting the building, you find yourself in the heart of the ByWard Market, surrounded by some of the city's best dining, cafés, shopping, amenities, and cultural attractions such as Parliament Hill, the Rideau Canal, Major's Hill Park, and the Ottawa River pathways, which all offer extensive green space. Top-notch public transit connectivity at nearby light rail stations or the Rideau Centre transit hub, a short walk away, makes this unit the quintessential downtown living experience. (id:43934)
68 Vaughan Street
Ottawa, Ontario
This beautifully renovated red-brick Victorian offers two bedrooms, two full bathrooms, and a fully finished basement complete with a versatile den or office. The home features hardwood floors throughout, new windows, modern stainless steel appliances, and sleek quartz countertops. Impeccably maintained and move-in ready, it also includes a private, landscaped backyard patio-perfect for evening entertaining and summer BBQs. Located in the heart of New Edinburgh, one of Ottawa's most sought-after neighbourhoods, this charming home is just steps from Rideau Hall, Stanley Park, Green Island, and the Rideau River. Enjoy the convenience of being within walking distance to the shops and cafés along Beechwood Avenue. Situated within the Ottawa-Carleton District School Board catchment, this home offers excellent access to nearby schools and family-friendly amenities. Offering the perfect blend of classic architecture and modern updates, this home delivers both comfort and lifestyle. (id:43934)
224 Bonnechere Street W
Bonnechere Valley, Ontario
Welcome to the Wash Factory. This Offering presents a real opportunity for any budding Entrepreneur. Price includes not only the real estate, but four successfully operated businesses: Country Style Donuts - even has a Drive-Thru; Laundromat; Ice Cream Shop - equipped to expand into fast-food; 3 Coin-operated Car Wash Bays with Detail Shop; It even has 4 Self-Storage Units! There is room on the property for expansion for a new Owner/Operator. (id:43934)
000 Cornelia Street West Street
Drummond/north Elmsley, Ontario
Secure Storage, Parking, Workshops & Warehousing For Sale: Affordable Space for Work, Storage, and Growth. Land + Operating Business available. Ideal for owner-operators or investors: Fully secured site with fencing, keypad gate (multi-code access), video surveillance, plus high-speed Starlink internet. IOS (industrial outdoor storage) yards, warehousing, workshops, parking for RVs, boats, construction equipment, trucks, buses with expansion land and Highway Commercial (CH) zoning. Perfect for an expanding business that also benefits from accessory rental income. Mini storage business plus workshops/warehousing, parking for RVs, boats, cars, trucks, trailers, contractor equipment and yards (IOS, industrial outdoor storage), Seacans, inventory etc, Vendor marketplace/flea market, Industrial warehouses/workshops for rent, Restaurants/retail plazas/food trucks, Auto/RV sales and service, Industrial/commercial/retail condos, Storage containers, Truck stop, Accessory residential (one dwelling unit allowed). Six-town funnel: Smiths Falls (4 minutes), Perth (15), Merrickville (20), Carleton Place (25), Kemptville (35); Brockville (47). Population base: ~59,000 residents across the six towns (2021) plus Ottawa-Gatineau (~40 min with a population of 1.54 million) = dependable demand for secure outdoor storage, warehousing, workshops, parking and more. Growth hotspots include Carleton Place +17.6%, Perth +9.1%, Smiths Falls +5.4% (2016 to 2021) = steady pipeline of new renters and contractor activity. Comes with keypad activated automatic gate and online self-serve registration/leasing. CH - Highway Commercial; uses include commercial storage, warehouse, auto-related, retail, office, restaurant, hotel; accessory dwelling. Site: 7.02 acres. 1-acre outdoor storage/parking, 4,200 sq ft Quonset-style warehouse; 160 sq ft climate-controlled studio/workshop, ready to lease. Online booking & payments, keypad gate, LED lighting, HD cameras, Starlink internet. (id:43934)
353 Chemin Du Domaine Road
Alfred And Plantagenet, Ontario
A rare opportunity to own a custom waterfront log home on the Ottawa River in Lefaivre, offering timeless craftsmanship, breathtaking views, and thoughtful accessibility features. Nestled on just over 1.5 acres, this exceptional property boasts more than 150 feet of water frontage, complete with a recessed boat docking area-ideal for boating, fishing, and enjoying life on the river. The open-concept main floor impresses with vaulted ceilings, exposed wood architecture, and a stunning centerpiece stone fireplace. The spacious kitchen features a large island and flows seamlessly into a bar area, perfect for entertaining. This level also offers a laundry room, private office, full bathroom, and a comfortable bedroom. Completing the main floor is a versatile vaulted room with exposed beams, surrounded by windows and showcasing spectacular river and mountain views-an ideal space for a studio, lounge, or dining area. The fully finished basement provides two additional bedrooms, a full bathroom, abundant storage, a cold room, and a generous family/recreation room with a second fireplace, creating a warm and inviting retreat for family and guests. Practicality meets comfort with a large double garage plus a lower garage for tools and yard equipment. The home is exceptionally well equipped with accessibility features, including wheelchair-accessible elevators in the garage, a stairlift on the main staircase, and an adapted basement bathroom. Outdoor living is equally impressive with a full-length, two-storey deck, offering panoramic views of the Ottawa River and the surrounding natural beauty-perfect for relaxing, entertaining, and soaking in unforgettable sunsets. This property is loaded with potential and perks! 48hrs irrevocable on all offers. (id:43934)
5969 Ottawa Street
Ottawa, Ontario
An incredible opportunity awaits with this expansive 5.48-acre vacant lot, ideally situated on the northwest side of Ottawa Street in the heart of the Village of Richmond. With Rural General Industrial zoning & a Village designation in Ottawa's Official Plan, this site offers exceptional flexibility for a range of future uses. The lot's triangular shape & prime location among rural residential dwellings, light industrial buildings, & vacant lands provide endless possibilities for growth & diversification. A newly built 1500-home subdivision by Mattamy is underway directly across the street & a planned distillery nearby enhances the area's long-term potential. The northwest portion of the site, approximately 0.8 acres, has been fully prepared for development. A two-storey, 453.25 m (4,878 sq. ft.) prefabricated slab-on-grade building is proposed (& included in price), with a 20-foot side wall height allowing for an internal second storey. Stone base installation is complete, a 400-amp single-phase hydro service is in place, & two wells have been added for potential low-cost geothermal heating & cooling. A new, large septic system supports future development needs, while a gravel driveway offers 6 proposed parking spaces, with additional space available for expansion. All major studies - environmental, transportation, engineering, & planning - have been completed, & a delegated authority report has been received from the City of Ottawa. This significantly reduces the planning burden for a new owner, allowing for a fast-tracked site plan control agreement process with minimal additional effort. Surrounded by established businesses, future residential growth, & natural green spaces, this property presents a rare combination of rural charm, commercial viability, & investment upside - all within minutes of Eagleson Road & major arteries into Ottawa. Sellers open to offering VTB up to 50% and willing to obtain building permit; cost negotiable with offer. (id:43934)
2706 - 195 Besserer Street
Ottawa, Ontario
Experience the pinnacle of urban living in this stunning 2-bedroom, 2-bathroom penthouse, perfectly located in the heart of the nation's capital. The thoughtfully designed layout is ideal for entertaining, seamlessly blending open-concept living, dining, and kitchen areas. Expansive windows throughout the unit, fitted with controlled blinds, flood the space with natural light, creating a warm and inviting atmosphere. The chefs kitchen is a true showpiece, featuring high-end custom finishes, quartz waterfall countertops, and ample cabinetry. Step outside onto the expansive 316 sq ft terrace, where panoramic views provide a spectacular backdrop for gatherings with family and friends. Enjoy front-row seats to the Canada Day fireworks, making every celebration extraordinary! Building amenities include a gym, sauna, indoor pool, lounges, and 24-hour concierge service. The unit also offers two parking spaces and a spacious storage locker for added convenience. (id:43934)
60 Green Ash Avenue
Ottawa, Ontario
Welcome to this elegantly appointed residence, boasting over $140,000 in premium upgrades. Spacious interiors and timeless sophistication combine to create a home that is as welcoming as it is impressive. Facing a family-friendly park and backing onto a creek with no trail behind, this home offers both tranquility and a rare connection to nature. Step into the bright, open foyer, setting the stage for the refined beauty throughout. It flows seamlessly into a formal living room with gas fireplace and natural light, connecting to an elegant dining room perfect for hosting dinners for eight or more guests. Rich hardwood floors extend across the main level, enhancing warmth and style. The chef's kitchen is the heart of the home, featuring all-new stainless steel appliances, floor-to-ceiling custom cabinetry, and an oversized island with breakfast bar. Patio doors lead to a backyard with interlock paving, a gazebo, and lush greenery, creating seamless indoor-outdoor living. Automatic blinds grace the first floor, with pull-down blinds upstairs. Upstairs, five generously sized bedrooms include a breathtaking primary suite with a four-piece ensuite featuring a Roman soaker tub. A second bedroom offers its own private ensuite, while three additional bedrooms share a well-appointed bathroom. The second level also features a convenient laundry room, with additional connections for flexibility. The fully finished basement adds substantial living space with a recreation room and three-piece bathroom. Structural upgrades include 200AMP service, eavestroughs, and AC purchased with a 10-year warranty. This distinguished residence combines space, elegance, and modern comfort with unmatched attention to detail-truly a home where luxury meets everyday living. Schedule your private viewing today. (id:43934)
405 Aphelion Crescent
Ottawa, Ontario
Located in the desirable enclave of Half Moon Bay, this prestigious home offers refined luxury and exceptional craftsmanship throughout. The main level features an elegant open-concept layout with a sophisticated living and dining area highlighted by a electric fireplace, flowing seamlessly into a chef-inspired kitchen appointed with custom extended cabinetry, quartz countertops, designer backsplash, and premium stainless steel appliances. The upper-level is truly impressive, featuring a dramatic great room with soaring ceilings, a striking stone-accented gas fireplace, and access to a private balcony-an ideal setting for both relaxation and entertaining. The upper level offers four spacious bedrooms, including a luxurious primary retreat with a spa-like five-piece ensuite, along with an additional full bathroom. Numerous high-end upgrades are showcased throughout, including enhanced lighting, premium finishes, and nine-foot ceilings on both the main and second floors. Ideally located near golf, parks, schools, shopping, and just 20 minutes from downtown Ottawa, this exceptional residence delivers an elevated lifestyle of comfort and elegance. (id:43934)
158 St Andrew Street
Ottawa, Ontario
Fantastic triplex in the heart of Ottawa, ideal for investors or owner-occupants! Discover an exceptional living experience with this well-maintained triplex located in one of Ottawa's most vibrant and sought-after neighborhoods. Just minutes from downtown, this property offers unbeatable access to the Byward Market, Parliament Hill and the University of Ottawa. Restaurants, shops, and entertainment, everything the city has to offer is at your doorstep. Steps from bike paths along the Rideau Canal, public transit, and major downtown attractions. Perfect for outdoor enthusiasts, students, and professionals alike. The spacious versatile main-floor unit features 3-4 bedrooms, a generous living/dining area, and a beautiful screened-in porch. Ideal for tenants working from home, with flexible space for an office. Two additional units includes one 2-bedroom unit and a 1 bedroom unit, great for consistent rental income. On-site parking & garage, a rare find in central Ottawa provides valuable convenience in a high-demand area. This triplex offers the perfect blend of lifestyle, location, and investment potential. Whether you're looking to live in one unit and rent out the others, or add a solid income property to your portfolio, this is a must-see opportunity. (id:43934)
14120 County Road 13
North Stormont, Ontario
This beautifully updated 4.72-acre country property is set against a backdrop of open farmland and wide skies, providing plenty of privacy, mature trees, a secondary dwelling unit, a chicken coop, and multiple outbuildings, including a historic 1860s barn. The principal residence has been extensively remodeled, with over $130k in renovations and upgrades completed. A welcoming enclosed entry leads into a bright, open-concept living space created by opening up the original layout to enhance flow and functionality. Expansive front-facing windows, pot lights throughout, fresh paint, and updated flooring carried uniformly across the main level create a cohesive and modern aesthetic. The brand-new kitchen anchors the home, showcasing a large quartz island, white cabinetry with brass hardware, S/S appliances, a modern hood fan, and skylights. An extended wall of built-in cabinetry adds both storage and style. The kitchen connects seamlessly to the formal dining area, while a separate area with dark walls is ideal for a media room. The Main floor offers a full bathroom that was renovated in 2022 with a glass walk-in shower and contemporary finishes. Upstairs, updated flooring continues throughout. The primary suite is bright and inviting, featuring multiple windows and a walk-in closet. 3 additional bedrooms are well-proportioned and ideal for a growing family, while the fully renovated main bathroom features a freestanding soaker tub, a separate glass shower, and a double vanity. The attached farmhouse offers comfortable, self-contained living with its own kitchen, a living room with a charming wood stove, a dining room, 2 second-level bedrooms, and a 4-piece bathroom. The attached garage features an updated concrete slab, while the private deck includes a gazebo and a hot tub patio overlooking the expansive yard and surrounding farmland. Life here unfolds at a slower, more intentional pace - fresh air, stunning sunrises and sunsets, and star-filled skies await! (id:43934)
756 Cappamore Drive
Ottawa, Ontario
Nestled in the beautiful community of Half Moon Bay, this tastefully updated single-family home features a striking brick and stone façade and a spacious, flowing interior layout perfect for modern family living. From the moment you step inside, you will appreciate the thoughtful blend of function and style, with rich hardwood flooring throughout, crisp white walls and doors, and elegant black accents that deliver a stunning, contemporary feel. The main floor showcases an inviting formal dining room with a dramatic dark ceiling and a welcoming gas fireplace, along with a bright, functional eat-in kitchen featuring white cabinetry (paint swatch color is Hakuna Matata), Bosch stainless steel appliances, stunning quartz countertops, and access to a low-maintenance private yard. Touches of designer wallpaper and modern light fixtures add the perfect layer of sophistication. Upstairs, a generous primary suite offers a spacious walk-in closet and spa-inspired ensuite with a soaker tub, separate shower, and double vanity. Three additional bedrooms, a second full bathroom, and a stylish second-floor laundry room provide comfort and convenience for busy households. A loft-inspired landing adds flexible space for a reading nook or casual sitting area. An insulated and heated double garage, with insulated door, connects with a practical mudroom entry. The lower level features a bright unfinished space with epoxy flooring and large windows, providing clean, flexible space for storage, hobbies, play, and future design. The backyard is a private retreat with PVC decking and fencing, leading to a large stone patio and 10x10 gazebo, ideal for outdoor dining, relaxing, or entertaining. Located in a vibrant, family-friendly community close to parks, schools, shopping, transit and easy access to Highway 417. (id:43934)
214 Prosperity Walk
Ottawa, Ontario
Welcome to The Stanley - a detached Single Family Home greets you with an elegant, flared staircase leading up to 4 bedrooms, including the primary suite with full ensuite and walk in closet. Convenient 2nd level laundry. The main floor has a dedicated den and dining room, plus an oversized kitchen with a breakfast nook opening into the great room. Connect to modern, local living in Abbott's Run, a Minto community in Kanata-Stittsville. Plus, live alongside a future LRT stop as well as parks, schools, and major amenities on Hazeldean Road. Immediate occpuancy. (id:43934)
251 Rue Des Violettes Street
Clarence-Rockland, Ontario
Welcome to 251 Des Violettes, a place that instantly feels like home. Tucked into a quiet, family-friendly area of Hammond, this beautifully cared-for 3+2 bedroom bungalow is one of those homes where you can just feel the pride of ownership. As you walk up the elegant interlock path & front steps, you'll notice how inviting it all feels. Step inside & everything opens up in a way that just makes sense. The kitchen is bright & open, overlooking both the dining area & backyard, so whether you're cooking dinner or hosting friends, you're always part of the conversation. The living room is cozy without feeling closed in, anchored by a gas fireplace that makes it an easy place to unwind. Down the hall, you'll find three generous bedrooms on the main floor, including a spacious primary suite with a walk-in closet & a spa-like ensuite. One of the bedrooms is currently used as a home office, which works perfectly for today's flexible lifestyles. Head downstairs & you'll be surprised by how much space there is. The partially finished basement offers two additional bedrooms, a full bathroom, a second fireplace, a large rec room, a bar area, & tons of storage. Whether you're thinking of guest rooms, a gym, a hobby space, or a hangout zone, the layout gives you options. All that's left is your finishing touch on the ceiling. And then there's the backyard. This is where summer memories are made. A spacious 20x20 deck w/ gazebo sets the scene for BBQs, gatherings, & long sunset evenings. The hot tub, set on an interlock landing, is ready for year-round relaxation. You'll also love the 12x24 insulated, gas-heated shed, ideal for a workshop or extra storage, and the Kohler 20KW standby generator gives you peace of mind no matter the season. This home strikes that rare balance between comfort, function, and outdoor living, all in a welcoming community you'll be proud to call home. Once you see it, you'll understand why this one feels special. (id:43934)
66 Narrows Place
Ottawa, Ontario
This exceptional 4-bedroom home showcases modern luxury and timeless finishing choices in one of Ottawa's most desirable communities;Mahogany in Manotick. Step inside to discover an elegant layout highlighted by 9-foot ceilings, hardwood flooring, a bright entrance foyer, a mainlevel den, and an open concept living/dining area with a sleek gas fireplace creating a warm and sophisticated atmosphere. The customdesignedkitchen is a chef's dream, featuring quartz countertops, soft-close cabinetry, and upgraded lighting that beautifully complements thespace. A semi-circular oak staircase leads to the upper level, where you'll find a spacious primary retreat complete with a walk-in closet and aspa-inspired ensuite offering double sinks and a stand-alone soaker tub-perfect for relaxation, three additional bedrooms, a full bathroom andsecond floor laundry room complete the upper level. Set within the prestigious Mahogany community, this home offers the perfect blend oftranquility and convenience, moments from the Manotick Village core, parks, trails, and the Rideau River. (id:43934)
4 Elderwood Trail
Ottawa, Ontario
Welcome to 4 Elderwood Trail, a spacious and welcoming family home nestled in a quiet, established neighbourhood in Ottawa's Stittsville community, where comfort, space, and everyday practicality come together.Designed with families in mind, this well-maintained two-storey home offers generous room sizes and a layout that easily supports both busy daily life and special gatherings. The main floor features multiple living areas, including a bright living room, a cozy family room with a wood-burning fireplace, and a formal dining room ideal for holidays and celebrations. The kitchen and breakfast nook provide plenty of space for family meals, while a sun-filled sunroom offers a perfect spot for playtime, reading, or relaxing year-round. A main-floor office is ideal for homework, remote work, or a quiet study space, and main-level laundry adds everyday convenience.Upstairs, the spacious primary bedroom includes a walk-in closet and a five-piece ensuite, creating a comfortable retreat for parents. Three additional bedrooms, two with walk-in closets, are supported by two full bathrooms, offering space and flexibility for children, guests, or growing families.The full, unfinished basement provides outstanding potential for a future playroom, teen hangout, home gym, or additional living space, with ample storage in the meantime. An attached double garage and large driveway make daily routines easy.Located close to parks, schools, shopping, and community amenities, this is a home designed to grow with your family for years to come. Vacant and offering flexible possession. 12hr irrevocable required. (id:43934)
9420 Parkway Road
Ottawa, Ontario
Welcome to 9420 Parkway Road - a rare opportunity to own approximately 10 acres piece of beautiful, flat land, offering endless potential for hobby farming, horses, or your dream country retreat. The lot features a functional barn with two horse stables, a small grain silo, and open grassland ideal for growing hay to feed livestock. Located just minutes from the Amazon Warehouse on Boundary Road, with quick access to Highway 417, this property offers both tranquility and strategic connectivity - only a short drive to Ottawa's east end, downtown core, and surrounding communities. (id:43934)
779 Keinouche Place
Ottawa, Ontario
Welcome to Cardinal Creek Village in Orléans, a sought-after community by Tamarack Homes known for its scenic walking trails, rolling landscapes, and nearby water views. Located on a quiet court, this extensively upgraded semi-detached walkout bungalow offers exceptional design, functionality, and true move-in-ready living. Interlock walkway and extended driveway lead to a welcoming front veranda. The main level features full tile flooring throughout, including the bedrooms, with flat ceilings, pot lights, crown moulding, and large windows, creating a bright, open-concept living and dining space. Patio doors from the living room lead to an elevated deck, ideal for enjoying evening sunsets. The upgraded kitchen offers ceiling-height cabinetry with two-tone finishes, custom fridge cabinetry, quartz countertops, extended island with breakfast bar, undermount sink, upgraded faucet, herringbone tile backsplash, gas stove, and detailed lighting. The primary bedroom includes a walk-in closet and an upgraded 3-pc ensuite with quartz counters and a double shower. The main level also features a 2-pc bath, a walk-in pantry or optional laundry, and inside access to an oversized single-car garage. The finished walkout basement with high ceilings includes a second bedroom with a walk-in closet, a 5-pc bath with double sinks and quartz counters, a separate laundry room, and a rec room with French doors and a wall-mounted fireplace. Patio doors lead to a private interlock patio. Plenty of storage. Enjoy access to community amenities, including a clubhouse, tennis courts, parks, and scenic walking trails.Additional features include a gas line for a BBQ, a tankless water heater, an air exchanger, additional kitchen outlets, dimmable pot lights, modern interior doors with matte-black hardware, and oak staircase railing. A rare opportunity to own a premium, thoughtfully upgraded walkout bungalow in one of Orléans' most desirable communities. CLUB HOUSE $409/yr (id:43934)
289 Joffre-Belanger Way
Ottawa, Ontario
DEVELOPERS WELCOME! Prime Infill Development Opportunity! Rarely offered, this centrally located lot is permit-ready with approvals in place for a 3-storey + lower level, 10-unit building plus a demolition permit. The thoughtfully designed site plan features five 2-bedroom units, four 1-bedroom units, and one 3-bedroom unit, catering to a wide range of housing needs. Every unit on the 2nd and 3rd floors includes a private balcony, enhancing livability and rental appeal. Zoned R4E, the property is perfectly aligned with strong local demand for multi-unit housing and city-supported intensification initiatives. Just minutes from downtown, schools, parks, and shopping, this project offers excellent rental or resale potential. Floor plans are attached to the listing for review. Building permit plans available with accepted offer. (id:43934)
9 First Street E
Cornwall, Ontario
Fantastic Investment Opportunity! This well-maintained 5-plex offers a solid income profile with a mix of occupied units and upcoming turnover, providing both stability and value-add potential. Unit 9 is rented for $1,076.25/month plus $240 every three months, Unit 9A is rented for $1,125 plus electric, Unit 9B is currently rented for $1,638 plus electric and will be vacant as of March 1st, Unit 9C is currently vacant and rented as of March 1st for $1,025 plus electric, and Unit 9D is rented for $875 plus electric. Each unit is separately metered, allowing for straightforward management. Whether you're expanding your portfolio or securing a multi-unit property with future upside, this 5-plex presents an excellent opportunity. 48 hours' notice required for all showings and 48-hour irrevocable on all offers as per Form 244. (id:43934)
406 Keith Crescent
Ottawa, Ontario
Exceptional Monarch built 4+1 bedroom, 4-bath home nestled in a mature, family-friendly neighbourhood surrounded by greenspace and many walking trails. The main level offers a classic formal living and dining room, perfect for entertaining, alongside a beautifully renovated eat-in kitchen featuring quartz countertops, new stainless steel appliances, and seamless flow into the inviting family room with a cozy gas fireplace. Upstairs, acacia wood flooring enhances the second level, where you will find a generous primary retreat complete with its own fireplace, a luxurious 5-piece ensuite, and an oversized walk-in closet, along with three additional well-sized bedrooms and a full bathroom with a convenient cheater door to one of the bedrooms. The fully finished lower level expands your living space with a rec room warmed by an electric fireplace, a home theatre, gym area and/or games room, plus a fifth bedroom with in-law suite capability, including a kitchenette and full bath. Outside, the landscaped backyard is designed for relaxation and entertaining, boasting a large deck, gazebo, gas BBQ hook up and a six-person hot tub. Ideally located close to public transportation, park-and-ride, numerous parks, and excellent schools, this home offers the perfect blend of space, comfort, and lifestyle in a highly desirable setting. (id:43934)
131 Burns Drive
Mcnab/braeside, Ontario
Welcome to this sprawling bungalow located in highly sought-after Dochart Estates, within the riverside community of Braeside. Set on an impressive 2.25 acre lot, this property offers exceptional space, privacy and peaceful country setting just minutes for the Town of Arnprior. The main level offers a functional layout with three generously sized bedrooms, primary bedroom with updated ensuite, main floor laundry well appointed kitchen with oversized island, open to dining room, cozy living room with natural gas fireplace leads to the show stopping sunroom which provides the perfect year round retreat- ideal for morning coffee, quiet reading, or entertaining which enjoying views of the surrounding landscape. The fully finished basement significantly expands the living space, featuring a large family room, gym area, office/den and powder room and ample storage, making it perfect for large families, hobbies or work from home flexibility. Step outside to your private backyard oasis, complete with an in-ground pool and hot tub, making this home a dream for summer living, relaxing evenings. and hosting family and friends. The expansive lot offers plenty of room to roam, garden, or simply enjoy the tranquility of the established estate community. This exceptional property combines space, comfort, and lifestyle in one of the areas most coveted neighbourhoods- an ideal opportunity for those seeking refined rural living with modern convenience. (id:43934)
616 Barron Canyon Road
Petawawa, Ontario
Oh Wow! Looking for a beautiful home with room for a growing family, with a big yard and privacy? Look no further! 616 Barron Canyon, this 7 bedroom, 4 bathroom executive home will impress from the moment you walk through the door. Large open design on the main floor has a kitchen overlooking the dining and living room. Off to the side, a walk in pantry to store all the goodies. The bedroom wing hosts 2 large bedrooms a 5 piece bathroom. In addition, the primary is massive with a beautiful 5 piece ensuite (with soaker tub) and with large walk-in closet. Then there is the basement, kick back and enjoy a strikingly huge family room 4 additional large bedrooms as well as a third 5 piece bathroom. Plenty of room in the 2 car (finished and heated) garage to park the cars and store the toys, and if you need more storage, there's also a garden shed with a bay door. The backyard is equipped with a large deck perfect for hosting outdoor barbecues and the forest views add a touch of tranquility. (id:43934)
28 Mendoza Way
Ottawa, Ontario
Your dream home in a dream location. This modern 4 bedroom, 4 bath home, built in 2022, sits on a premium lot with a wide open view of the park and no rear neighbours. Step inside and the warmth hits you right away. Bright rooms, tall ceilings and clean, simple lines make the main floor feel super stylish.The kitchen is fresh and all white, with quartz counters, soft close drawers, quality stainless steel appliances and so much extra storage. It's calm, organized and genuinely easy to work in, whether you're rushing through a weekday morning or settling in for a family dinner. Hardwood floors and natural light carry through the living area, giving the whole space a relaxed, comfortable feel.Upstairs, the primary suite gives you a real sense of elegance with two walk in closets and a spa like ensuite that feels like a quiet reset at the end of the day. Each bedroom has its own walk in closet, and the second floor laundry sits behind sound insulated walls so it stays out of the way.The finished basement adds even more flexibility, ready for movie nights, kids' hangouts, home workouts or weekend guests, complete with a full bath. And because everything has been thought through, the heated garage already has a high end epoxy floor. The home is also equipped with a Generac natural gas generator capable of powering the whole house in case of a power outage. In addition to a Reverse Osmosis water filtration system connected to the Refrigerator for crisp cold drinking water as well as the sink for cooking purposes. Outside, the backyard opens straight onto the park, giving kids an easy place to play and you a view that stays beautiful year round. In this sought after community, you're minutes from three new schools, groceries, shops and the everyday conveniences that make life run smoothly.It's easy, polished family living in a spot you'll love. (id:43934)
440 Appalachian Circle
Ottawa, Ontario
Brimming with premium upgrades, this thoughtfully designed 4 bedroom home offers a spacious, family-friendly layout that blends style and comfort. Gleaming hardwood floors flow throughout the main and upper levels, complementing the bright, airy living and dining spaces. A main floor den adds flexibility, perfect for a home office or playroom. At the heart of the home is the chefs kitchen that is seamlessly connected to the open concept living and dining areas, ideal for entertaining or everyday family life. Upstairs, the large primary retreat features a stylish 5pc ensuite. Three additional bedrooms, including one with its own ensuite, plus a full family bathroom, provide plenty of room for everyone. The finished lower level offers even more living space, with a bonus bathroom and extra storage. Outside, enjoy being just minutes from Barrhaven's top schools, parks, shops, restaurants, and all the amenities your family could ask for. Some photos virtually staged. (id:43934)
464 Pembroke Street W
Pembroke, Ontario
Timeless 6000 square foot, 3 storey Victorian mansion retro fitted to upscale office space with 17 offices. Totally renovated from top to bottom with care to keep the original 1890 charm. The entire building was gutted down to the studs and bricks and then built back with modern insulation, plumbing, wiring, thermal pane windows, drywall, trim, fixtures, 50 year asphalt shingles new curbed parking lot, landscaping etc. Total electricity for 2024 was $2437. Heating is efficient as well with 2024 total cost being $2728. One major benefit to the property is the ample parking with access to Munro Street and Pembroke Street. (id:43934)
608 - 135 Barrette Street
Ottawa, Ontario
Perched above the treetops with panoramic Ottawa views, this spacious condo blends contemporary luxury with the charm of historic Beechwood Village. The open-concept living and dining area is bathed in natural light from floor-to-ceiling windows, anchored by a chefs kitchen with Fisher & Paykel appliances, double dishwasher, oversized island, and high-end finishes. A Euro-style patio extends the living space for BBQs or stargazing.The sun-filled primary suite features a spa-inspired ensuite with soaker tub and rain shower. A second bedroom and bathroom, den, in-suite laundry, and ample storage add versatility and function. Building amenities include a fitness centre, dry sauna, yoga room, concierge, and secure underground puzzle parking.For those seeking a refined urban residence with privacy, panoramic views, and year-round lifestyle convenience, 135 Barrette offers an unmatched opportunity. Here, history and modernity live side by side and every day begins with a view worth waking up to. (id:43934)
13840 Grantley Road
South Dundas, Ontario
Welcome to 13840 Grantley Rd-a private 20-acre property featuring 17 acres of organic hay and 1 acre of licensed hemp and vegetable production. All fields are tile-drained and have been maintained with organic compost only for the past seven years, with no herbicides, pesticides, or commercial fertilizers used. Portions of the land are already divided into paddocks, ideal for livestock or horses. A wood boiler efficiently heats both the entire home and a large insulated section of the barn, suitable for hobbies, heated storage, or housing animals. The original section of the barn is a two-storey, hip-roof structure that can accommodate livestock on the main level and hay storage above. Two additional outbuildings offer ample space-one for hay, wood, or equipment storage, and the other originally built as a calf barn. The property also includes three stave silos and a 30-ton metal grain tank. The beautiful home showcases an open-concept living room and kitchen, complete with solid maple cabinetry, a large island, granite countertops, and new high-end stainless steel appliances. Recent updates include high-speed Wi-Fi throughout the home and barn, updated electrical wiring with a 200-amp breaker panel, improved plumbing, a propane furnace, new flooring, windows, and more. (id:43934)
13840 Grantley Road
South Dundas, Ontario
Welcome to 13840 Grantley Rd-a private 20-acre property featuring 17 acres of organic hay and 1 acre of licensed hemp and vegetable production. All fields are tile-drained and have been maintained with organic compost only for the past seven years, with no herbicides, pesticides, or commercial fertilizers used. Portions of the land are already divided into paddocks, ideal for livestock or horses. A wood boiler efficiently heats both the entire home and a large insulated section of the barn, suitable for hobbies, heated storage, or housing animals. The original section of the barn is a two-storey, hip-roof structure that can accommodate livestock on the main level and hay storage above. Two additional outbuildings offer ample space-one for hay, wood, or equipment storage, and the other originally built as a calf barn. The property also includes three stave silos and a 30-ton metal grain tank. The beautiful home showcases an open-concept living room and kitchen, complete with solid maple cabinetry, a large island, granite countertops, and new high-end stainless steel appliances. Recent updates include high-speed Wi-Fi throughout the home and barn, updated electrical wiring with a 200-amp breaker panel, improved plumbing, a propane furnace, new flooring, windows, and more. (id:43934)
196 Loon Valley Lane
Head, Ontario
:Nestled on a picturesque 1-acre lot with 227 feet of pristine Ottawa River frontage, this charming 3-bedroom bungalow offers a serene and private waterfront lifestyle. The property features a sandy beach, providing direct access to the river for swimming and leisure activities. The quality oak kitchen is complemented by a convenient island, ideal for casual dining or meal preparation. The dining room offers a seamless transition through patio doors to a full-length wraparound deck, enhancing indoor-outdoor living. The living room boasts cathedral ceilings and expansive windows, framing spectacular views of the majestic Ottawa River. The spacious main-floor primary bedroom includes a 4-piece ensuite, featuring a jet tub for relaxation. The home also includes a total of 2.5 baths, including a convenient main floor laundry area. The finished basement offers 2 bedrooms ideal for family or guests, a 3-piece bath, and a family room with a wood-burning fireplace. Patio doors lead to the front yard, offering easy access to the outdoors. A 10' x 14' gazebo on the wraparound deck provides a perfect spot for outdoor entertaining. The 3-car garage includes an insulated and heated workshop area, complete with loft storage for added convenience. This meticulously maintained home offers a unique opportunity to experience tranquil waterfront living. Don't miss the chance to make this exceptional property your own.Please note: A 48-hour irrevocable is required on all offers ** This is a linked property.** (id:43934)
834 Rockson Crescent
Ottawa, Ontario
Welcome to 834 Rockson Crescent - a highly sought-after custom-built Metric home offering 3+1 bedrooms and 3 full bathrooms, thoughtfully designed for both comfort and style. From the moment you enter, you're greeted by a bright and inviting foyer with tiled flooring that transitions seamlessly into rich hardwood throughout the main living space. Soaring 12-foot cathedral ceilings create an airy, open atmosphere that enhances the home's natural light and architectural presence. The open-concept kitchen and living area is beautifully appointed with elegant window shutters, a striking natural gas stone fireplace, and a functional island with abundant counter space. A rare oversized walk-in pantry provides exceptional storage and everyday convenience. The main level also features convenient laundry, inside access to the garage, neutral tones throughout, two linen closets, and three generously sized bedrooms. The serene primary retreat offers 9-foot ceilings, a walk-in closet, and a spa-inspired ensuite complete with double sinks, a spacious walk-in shower, and slate-colored ceramic flooring. Upgrades include 33" doors for mobility (with exception of 2 front bedrooms). Enhanced soundproof insulation in select main-floor walls and the lower level adds an extra layer of comfort and privacy. The finished lower level, complete with Berber carpeting, includes a fourth bedroom with a generous closet, a full 3-piece bathroom, and a large recreation room ideal for a home gym, media space, or flexible family living. Lower level has rough-in for wet bar or kitchenette. Step outside to an expansive back deck perfect for summer entertaining, along with a functional patio area and fully fenced backyard for added privacy. This property offers a seamless blend of functionality, warmth, and timeless appeal in a desirable neighborhood of Stittsville on a private crescent. (id:43934)
44 Morning Flight Court
Greater Madawaska, Ontario
Located in the desirable community of Calabogie, just steps from the Calabogie Highlands Golf Course and a short drive to the Calabogie Motorsports Park, this home is a car enthusiast's dream! This immaculate 3 bed, 2 bath bungalow was built in 2023 by Mackie Homes and features high-end finishes throughout. The open-concept kitchen and dining area are highlighted by stunning quartz countertops and a floor-to-ceiling stone gas fireplace, creating a warm and inviting space to gather. The primary bedroom offers a luxurious ensuite and a walk in closet. 2 additional large bedrooms are offered on the main floor as well as main floor laundry station located centrally to the bedrooms. The fully finished basement offers additional living space complete with a wood-burning fireplace and a walk-out with access to the backyard( no rear neighbours) . In addition to the attached garage, this property boasts a newly built 3-car detached garage featuring 10 ft high doors and a 9000 lb hoist (included in the sale)perfect for working on vehicles or storing large equipment. Below the 3 car garage is access to a lower-level garage bay, ideal for storing recreational toys, tools, or lawn equipment. Enjoy the perfect balance of comfort, functionality, and lifestyle in one of Calabogie's most sought-after locations. Whether you are looking to spend more of your days at the golf course, the race track, the beaches, hiking the incredible trails, ATVing or skiing- Calabogie's 4 seasons of recreational fun provides opportunities for everyone! (id:43934)
8224 County 15 Road
Augusta, Ontario
Your Country Escape Awaits! Imagine waking up to the gentle sounds of nature and the soft glow of morning sunlight streaming through your windows. This charming North Augusta property offers the perfect blend of comfort, style, and tranquility, making it an ideal home for families or anyone looking to embrace the country lifestyle. With 4 bedrooms and 2.5 bathrooms, there's space for everyone to enjoy their own private retreat in their own perfect way. Picture cozy evenings by the gas stove in the tv room, or a campfire out by your private pond, lively gatherings in the spacious living areas, or anytime adventures exploring the trails and natural beauty right outside your door. Yes, I did say pond...two of them in fact! The modern county kitchen comes complete with a large island, makes cooking and entertaining a joy, while the lower level adds even more room for storage. The heating and cooling in the home is done by Geo Thermal technology. On the second level, you have 4 spacious bedrooms and a full bath. The Primary bedroom has east facing views and plenty of sitting area. Step outside onto your 11+ acre lot and feel the freedom of open space. Whether its gardening, hosting summer barbecues, or simply soaking in the peaceful surroundings, this property is a true sanctuary. Its proximity to Brockville and Prescott is just a short 15 minutes away which means you're never far from convenience while enjoying the serenity of country living. This isn't just a house...its a lifestyle! A place where memories are made, laughter fills the rooms, and the pace of life slows down just enough to enjoy every moment. Don't miss out on the opportunity to own this exciting property. (id:43934)
1429 Meadow Drive
Ottawa, Ontario
Incredible Investment Opportunity! This beautifully renovated, fully tenanted income property offers multiple revenue streams on a sprawling 1.09-acre lot in the heart of Greely. Boasting VM-3 zoning, this versatile property provides endless potential for investors. The main house features two beautifully updated residential units: Unit A: A spacious 4-bedroom, 1.5-bath unit with soaring 10-ft ceilings in the living room, generating $2,850/month. Unit B: A cozy 1-bedroom, 1-bath unit, bringing in $1,800/month. Additional income sources include: Insulated 2-bay garage: Renting for $1,431/month. Commercial-grade, fully insulated Quonset hut: Featuring 1,800 sq. ft. of warehouse space with two man doors and two garage doors, 200 amp panel, leased at $2,375/month + propane. Cap Rate of 7.68%%, this property is both a stable and high- potential addition to any investment portfolio. Cash flow of about $2,040/mth. 1.51 DSCR. ROI over 19.55%. The huge fenced lot, bordered by a creek, offers beautiful landscaping, ornamental trees, perennial gardens, and plenty of space for vegetable gardens, play structures, or pets. Located just 16 minutes from the Ottawa International Airport and 7 minutes from Findlay Creeks shopping district, this property is conveniently close to schools, parks, the library, grocery stores, and the post office. Steeped in history, the "Old Post" has served as a post office, country store, and village center for over a century. Whether you're looking to expand your investment portfolio or explore new business opportunities, this rare find is not to be missed! Village Mixed-Use (VM3) zoning allows for residential and non-residential uses including: community centre, day care, food production, municipal service centre, personal service business, restaurant and retail store. Call today for more details or to book a viewing! (id:43934)
1429 Meadow Drive
Ottawa, Ontario
Incredible Investment Opportunity! This beautifully renovated, fully tenanted income property offers multiple revenue streams on a sprawling 1.09-acre lot in the heart of Greely. Boasting VM-3 zoning, this versatile property provides endless potential for investors. The main house features two beautifully updated residential units: Unit A: A spacious 4-bedroom, 1.5-bath unit with soaring 10-ft ceilings in the living room, generating $2,850/month. Unit B: A cozy 1-bedroom, 1-bath unit, bringing in $1,800/month. Additional income sources include: Insulated 2-bay garage: Renting for $1,431/month. Commercial-grade, fully insulated Quonset hut: Featuring 1,800 sq. ft. of warehouse space with two man doors and two garage doors, 200 amp panel, leased at $2,375/month + propane. Cap Rate of 7.68%%, this property is both a stable and high- potential addition to any investment portfolio. Cash flow of about $2,040/mth. 1.51 DSCR. ROI over 19.55%. The huge fenced lot, bordered by a creek, offers beautiful landscaping, ornamental trees, perennial gardens, and plenty of space for vegetable gardens, play structures, or pets. Located just 16 minutes from the Ottawa International Airport and 7 minutes from Findlay Creeks shopping district, this property is conveniently close to schools, parks, the library, grocery stores, and the post office. Steeped in history, the "Old Post" has served as a post office, country store, and village center for over a century. Whether you're looking to expand your investment portfolio or explore new business opportunities, this rare find is not to be missed! Village Mixed-Use (VM3) zoning allows for residential and non-residential uses including: community centre, day care, food production, municipal service centre, personal service business, restaurant and retail store. Call today for more details or to book a viewing! (id:43934)
66 Victoria Avenue
Smiths Falls, Ontario
Opportunity awaits in this light industrial building with almost 6,000 sq ft of usable space situated on two lots in Smiths Falls. Inside offers flexibility for a variety of business needs and includes a large storage/warehouse area, a workshop, a garage bay with a 10 ft door and hoist, multiple offices, two washrooms, a kitchenette, and additional rooms suitable for a variety of operational needs.The property is equipped with 600V, 3-phase electrical service supporting equipment-heavy uses. Recent updates include a new flat roof (2025), updated mechanicals, LED lighting, an on demand hot water heater, and refreshed finishes throughout. A new 8'x8' overhead door with an adjacent man door is being installed at the front of the building, offering smoother operation with a powered lift and more convenient day-to-day entry. Outside, the property features a fully fenced yard with secure gated access, along with parking and functional yard space. Located across from the railway tracks in an established industrial area, this site offers straightforward, adaptable space with room to grow. (id:43934)
108 Clothier Street E
North Grenville, Ontario
**OPEN HOUSE 2-4 SUNDAY, OCTOBER 19th** Delightful home nestled on an impressive lot backing onto Kemptville Creek. All-brick exterior on the main building, interlock stone walkway and raised flower beds add curb appeal to a fully renovated home. Step inside a family home that radiates hospitality and charm. Greet your guests in a bright foyer with new hardwood flooring, which is extended through the living and dining rooms. Gas fireplace and recessed lighting enhance the living room, which is open to a cozy den. Large windows provide streetscape and peaceful back yard views. Cooking will become an enjoyable task in the newly renovated kitchen, with quartz countertops, tile backsplash and stainless steel appliances. Trendy cabinetry has been designed to include pot drawers. Easy-care flooring, large windows and second entry door will be welcome features. Additionally, access to the enclosed porch is found here, with tranquil water views and access to the covered deck. Laundry/powder room and back door are located nearby. Hardwood staircase leads to three bedrooms, all with hardwood flooring. Angled ceilings add charm. Five piece main bath features a double vanity, tub/shower combination and additional storage. Last but not least! Enjoy the private setting of this huge property, backing onto the creek, which will accommodate a future pool and gardens. Covered deck, mature trees and natural landscaping will encourage outdoor enjoyment. Don't miss these updates: all brick exterior; roof, furnace, heat pump, electrical, plumbing, windows (all 2022); sought-after waterfront property. Plenty of room to personalize this property. Convenient location close to amenities, oversized waterfront lot and mature landscaping are all part of this package. Family home nestled in charming Kemptville ! 24hrs for offers **OPEN HOUSE 2-4 SUNDAY, OCTOBER 19th** (id:43934)
12 Glenview Crescent
Perth, Ontario
This attractive family home sits on a large 1/4 acre lot in town where many long-time residents enjoy this quiet neighbourhood. With 6 bedrooms and 3 1/2 bathrooms, this home offers the perfect opportunity for a spacious in-law suite while also suited to a larger family. As with the current owners, there is space for 2 home offices and a sewing room while still leaving 3 bedrooms. Larger living and dining spaces are perfect for entertaining and there is a convenient sitting area just off the kitchen. An inside entry from the garage is close to both the kitchen and a cozy family room with a gas fireplace and TV. A second family room is located in the lower level along with a laundry room, home gym and workshop. An attractive hardwood staircase leads from the large foyer to the second level. The staircase to the lower level was constructed so its railing can be easily removed to accommodate furniture relocation. On the street side of the home is a screened porch that is the perfect spot for relaxing with a book. At the back is a large sunroom with attached deck and awning that looks onto a yard filled with mature trees next to a private urban woodlot. This is a solid, well-built and maintained brick two-storey home. Newer windows, gleaming hardwood floors, an 18KW Generac generator, an efficient heat pump for A/C and warmth are just a few of the features. The annual expenses are very reasonable at $1,556 for natural gas, $1,481 for electricity and $937 for water/sewage. Located in the Heritage Town of Perth you will be within walking distance to unique shops, grocery stores, pharmacies, medical services, schools, places of worship, festivals and other events that occur throughout the year. WELCOME HOME! (id:43934)
549 Gladstone Avenue
Ottawa, Ontario
**Property is being sold Power of Sale** Welcome to 549 Gladstone, a unique residential/commercial property situated in the vibrant downtownarea of Ottawa. This property offers incredible versatility. The main floor currently features retail space, while the second floor includes twoapartments. Additionally, a third apartment adds to the rental income potential. The property also includes a side lot with parking for fourvehicles and a full basement with a separate entrance, offering potential for additional development or rental space. (id:43934)
1743 Silver Bark Avenue
Ottawa, Ontario
Large 5bed 4bath in The Ravines, East Ottawa/Orleans. This beautiful, bright home boasts 4 spacious bedrooms on the upper level (2 with walk-in closets), 1 bedroom on main, 4 bathrooms (2 are en-suites), private main floor den, fully finished lower level, covered front porch with no direct facing neighbours, 2 car attached garage with inside access & polyaspartic finished floor and a large fully fenced back yard with patio. FEATURES |hardwood, luxury vinyl & tile flooring on main & upper levels (only stairs have carpet), vaulted skylight above custom iron-rail curved staircase providing abundant natural light, custom maple cabinetry & stainless steel appliances, primary en-suite bath enjoys double sinks, separate shower and more. CENTRALLY LOCATED | Walk to ravine trails, bus, neighbourhood schools and parks with play structures, baseball diamond, basketball court, soccer field, sliding hill in winter and city-maintained outdoor ice rink. Close to all amenities. Minutes to Place D'Orleans Shopping mall, Ray Friel Sports Complex with 3 ice rinks & pool, Landmark Cinemas, Movati Fitness, Petrie Island with supervised swimming on huge sandy beach and nature trails. VERSATILE LAYOUT | Main Floor: front entry foyer with french doors, hall enjoys vaulted ceiling & skylight, open concept living and dining rooms, large modern kitchen with generous work & storage space that opens to eating area and family room with wall of windows and a gas fireplace, 5th bedroom/den, powder room, laundry/mud room with access to side yard and garage. 2nd Floor: 4 spacious bedrooms, 2 generous walk-in closets, 1 5-piece en-suite bathroom, 1 3-piece en-suite bathroom, 2 linen closet/cabinets and a 3-piece full main bathroom. Basement: large recreation room, rough-in bathroom, separate hobby/games/bedroom, 10 ft. seasonal closet and storage areas. Quiet neighbourhood. Well maintained. This home accommodates various configurations to suit your family's aspirations. Furnace & Heat Pump Jan. 2026. (id:43934)
47 Hogan Drive
Mcnab/braeside, Ontario
Located in the second phase of Hogan Heights, this well-designed bungalow blends the tranquillity of country living with the convenience of nearby amenities. Set close to the Algonquin Trail, the property offers easy access to recreation, retail, shopping, and schools. The Trenton Walkout model by Mackie Homes features approximately 2,276 square feet of thoughtfully planned living space. From the entryway, an open-concept layout unfolds, connecting the kitchen, dining area, and great room that features a fireplace. A covered back porch extends the living area outdoors, creating a seamless transition to the outdoor surroundings. The kitchen is equipped with granite countertops, ample cabinetry, and a centre island that anchors the space. A convenient family entrance and laundry area connects directly to the attached three-car garage. Three bedrooms and three bathrooms are featured, with the primary suite offering a walk-in closet and a beautifully designed 5-pc ensuite. The desirable walkout elevation adds further appeal, with an unfinished lower level offering flexibility for future living space. This property is currently under construction. (id:43934)
920 Locomotion Lane
Ottawa, Ontario
The Fairbank's unique design includes a sunken family room with 11' ceilings opening to the second floor. The main floor includes a mudroom off the garage and a formal dining room ideal for hosting. Upstairs to the 2nd level are 3 bedrooms plus sunken family room. Primary bedroom is complete with ensuite bath and walk in closet. Finished look-out basement rec room for added space. Connect to modern, local living in Abbott's Run, a Minto community in Kanata-Stittsville. Plus, live alongside a future LRT stop as well as parks, schools, and major amenities on Hazeldean Road. June 11th 2026 occupancy! (id:43934)
944 Greenbriar Avenue
Ottawa, Ontario
*Open House Sunday, February 22, 2:00-4:00 PM* Welcome to 944 Greenbriar Ave, a well-maintained 4 bed, 4 bath home in the highly desirable Carleton Heights / Mooney's Bay area of Ottawa. This brick home offers excellent curb appeal w/professionally landscaped front yard & interlock driveway with parking for up to 4 cars plus an attached 2-car garage. Step inside to a welcoming foyer w/mirrored sliding-door closet & convenient powder room. Hardwood flooring flows throughout the main level. The bright living room features a bay window overlooking the front yard and connects seamlessly to the dining room, creating an open and inviting layout ideal for entertaining.Toward the back of the home, the family room offers a cozy gathering space w/gas fireplace framed by brick & large windows overlooking the private backyard. The kitchen is both functional & inviting w/tile flooring,ss appliances, solid wood cabinetry, extended cupboards for added storage & generous counter space. A breakfast nook looks out to the yard & sliding patio doors provide direct access to the fully fenced backyard, perfect for BBQs, gatherings, or relaxing evenings.The main floor also features a spacious laundry room w/ additional storage & garage door entry. Upstairs, the primary bedroom offers ample space for full furniture, a walk-in closet, and a private 4-pc ensuite. 3 additional bedrooms provide flexibility for family, guests, or home office use & full 4-pc bath completes the second level. The finished basement adds exceptional versatility w/large open area ideal for a rec room, gym, games room, or office. There is space with a pool table, a counter with shelving and storage offering future kitchenette potential, generous storage areas, a bonus room suitable for hobbies or professional storage, and a workshop w/ workbench & tool storage. 2-pc bathroom completes the lower level. Steps to Carleton Heights Public School, minutes to the Rideau River and Mooney's Bay Beach, popular Rideau Canoe Club (id:43934)

