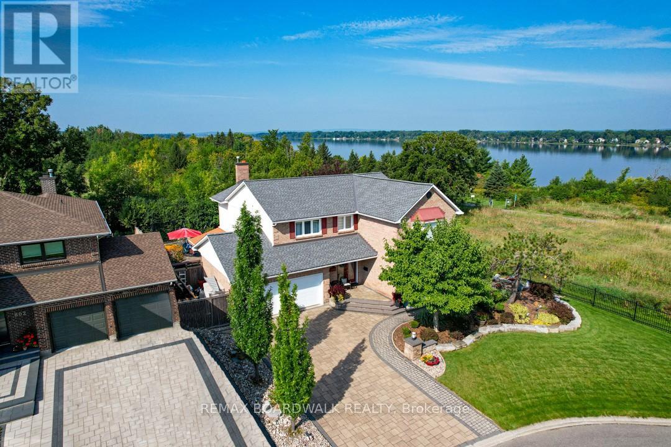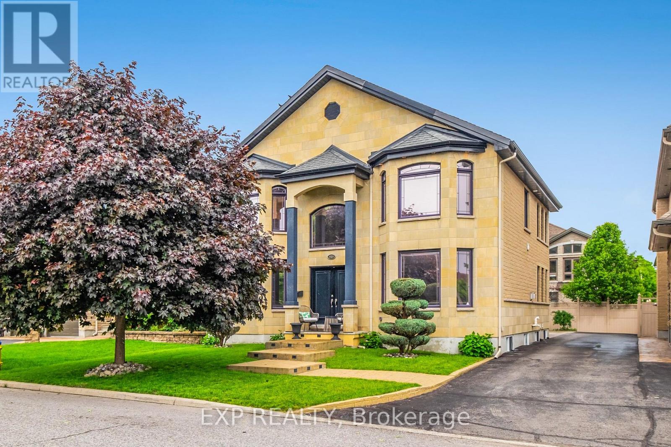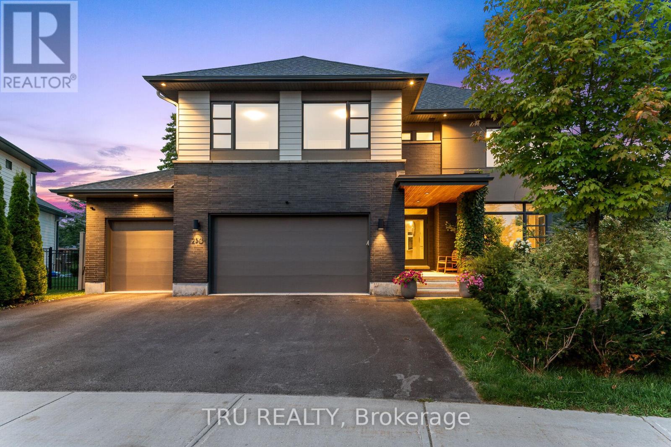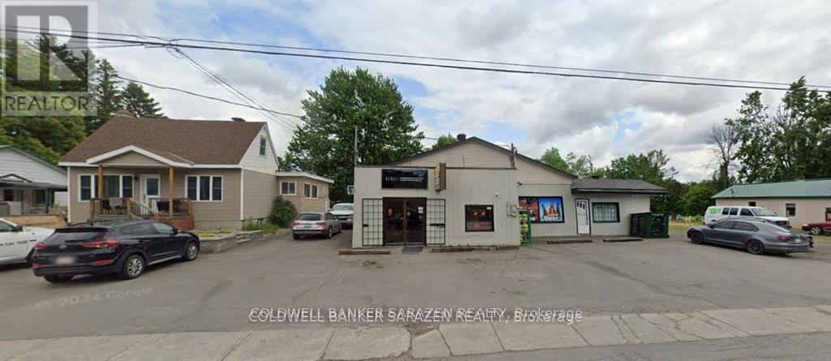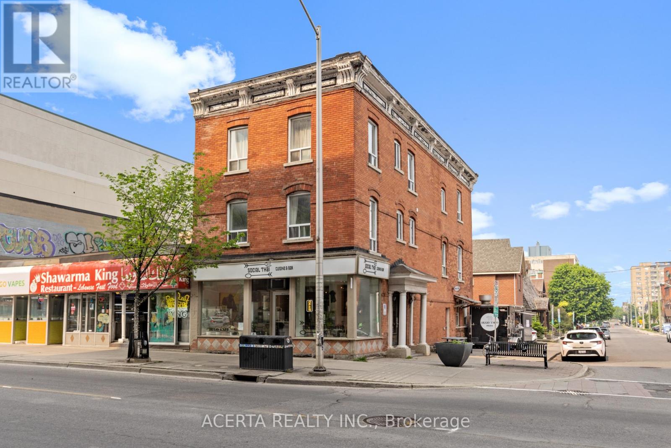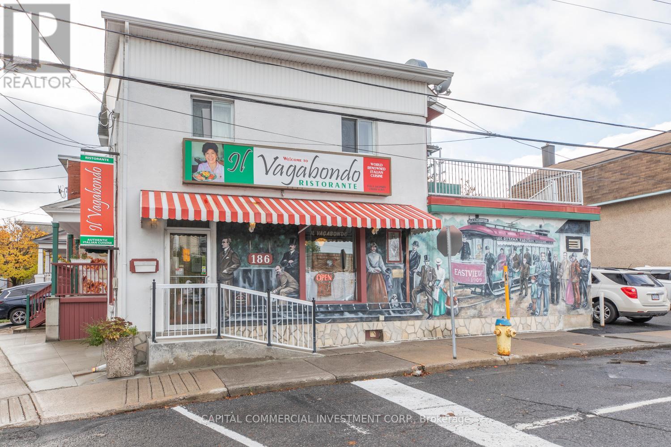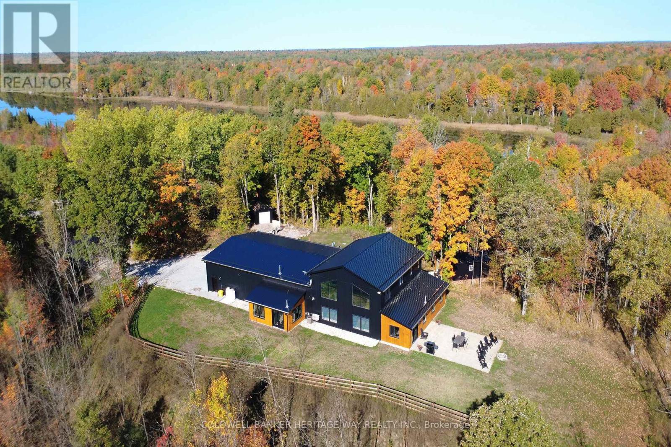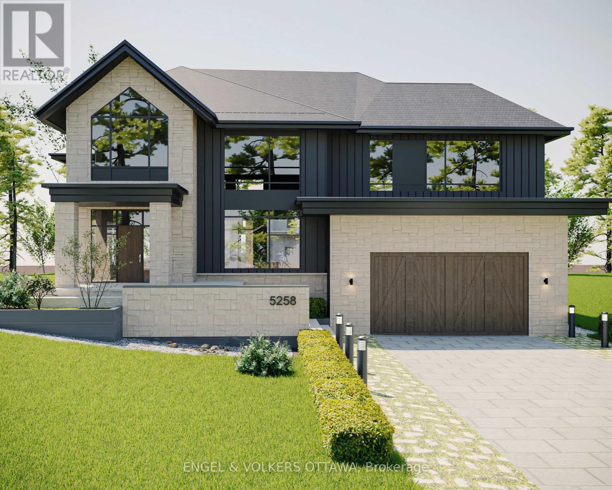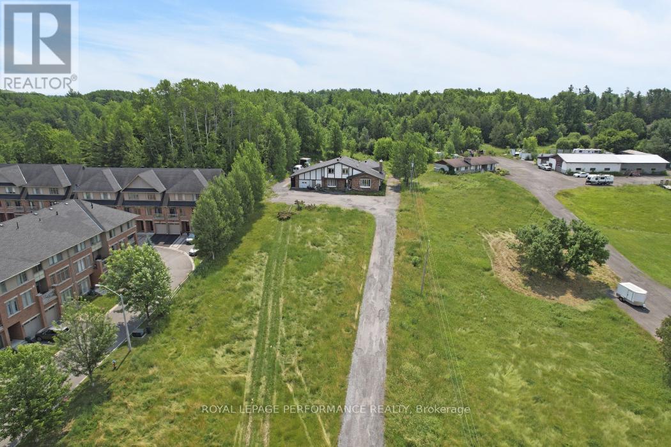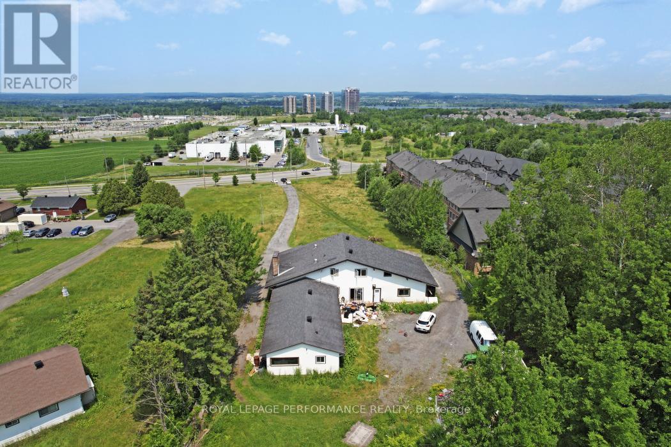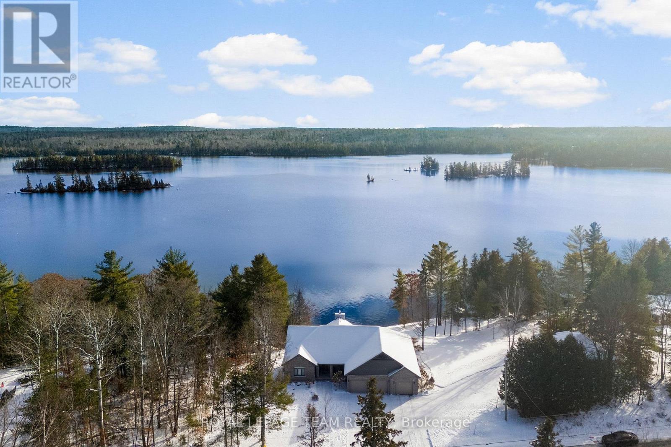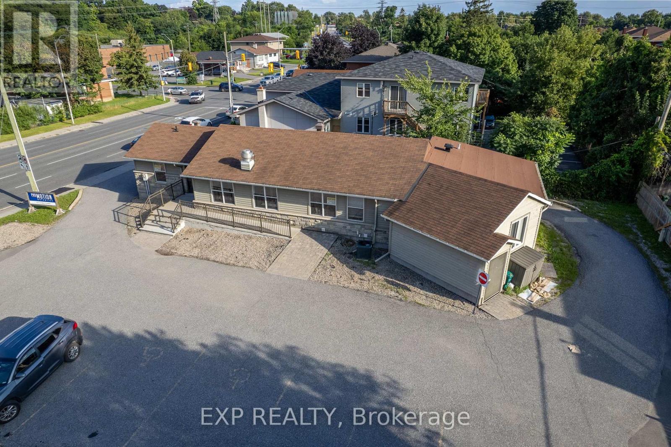We are here to answer any question about a listing and to facilitate viewing a property.
800 Fairwinds Terrace
Ottawa, Ontario
Set on a quiet cul-de-sac in the established enclave of Convent Glen North, this distinguished residence is defined by privacy, mature landscape, & sweeping views toward the Ottawa River while bordering protected NCC green space. Wrought iron fencing, interlock approach, & sculpted architectural planting create a composed arrival, leading to twin glass entry doors & a gracious foyer anchored by a curved staircase & site finished hardwood flooring throughout the principal level. The interior balances openness w/intention. A thoughtfully designed kitchen features quartz surfaces, refined cabinetry, integrated lighting, bay window seating, & a wall of pantry storage w/glass detailing. The adjacent dining room, framed by crown moulding, opens through wide patio doors to an elevated stone terrace oriented toward river & forest views. A sunken living room centred on a sculptural gas fireplace & a separate family room w/stone hearth & corner windows provide inviting spaces for gathering & quiet retreat. A discreet powder room & service access connect seamlessly to outdoor entertaining areas including barbecue terrace & hot tub patio. Upstairs, the primary suite offers morning river views, a three sided fireplace, expansive glazing, & a full wall of custom storage. The spa inspired ensuite presents a freestanding tub, dual vanities, radiant heated flooring, & a generous glass shower. Additional bedrooms are well proportioned & served by a refined main bath finished in travertine with oversized walk in shower. The lower level extends living w/a multifunctional recreation space, wet bar, private den, secondary powder room, & dedicated laundry. Outdoors, forested privacy surrounds a heated saltwater pool & architectural hardscape designed for relaxation & entertaining. Walking distance to river pathways, transit, future light rail, shopping, & schools, this home offers a rare balance of natural seclusion & urban convenience, 24 Hour irrevocable on all offers. (id:43934)
459 Rahul Crescent
Ottawa, Ontario
Step into elegance and tranquility in the prestigious Prince of Wales on the Rideau neighbourhood. This exceptional 3-bedroom, 3.5-bathroom residence, built in 2006, offers arefined blend of timeless design and modern luxury, just steps from the scenic Rideau River. The home welcomes you with soaring ceilings and abundant natural light, creating a bright andairy atmosphere throughout. The updated kitchen is thoughtfully designed for both everyday living and entertaining, featuring high-end appliances including a double oven. The main floor office provides a quiet and functional workspace, while the expansive bedrooms offer private, peaceful retreats. Additional highlights include a wine cellar, steam room for ultimate relaxation, and a double car garage offering ample parking and storage. Meticulously maintained and rich in character, this is more than a home - it's a lifestyle in one of Ottawa's most sought-after communities, where comfort, sophistication, and lasting memories come together. (id:43934)
250 Sunnyridge Crescent
Ottawa, Ontario
Experience the extraordinary in the heart of Bridlewood. This is The Borden - a home unlike anything else in Kanata, where luxury, sophistication, and comfort reach a level rarely seen. Nestled on an oversized lot with over $330,000 in premium upgrades, this property isn't just a house - it's a statement. From its striking curb appeal to its modern architectural lines, every detail signals that this is one of the most distinguished homes in Ottawa.Inside, a sun-filled open concept layout with pristine hardwood floors flows seamlessly into the chef's kitchen - a masterpiece featuring a massive island, built-in ovens, induction cooktop, and coffee center, perfect for entertaining at the highest level.The living room wows with soaring two-storey ceilings, a floor-to-ceiling tiled feature wall, and a sleek linear gas fireplace with integrated media - truly a space that leaves a lasting impression.Upstairs, the master suite offers a spa-like retreat, complemented by three additional bedrooms with ensuites. The fully finished basement adds a fifth bedroom, ensuite, and a breathtaking home theatre for unforgettable gatherings.Step outside to your private backyard sanctuary, with Premium Mega Melville XL Slab interlock, a 5-ft inground pool, and towering cedar trees - a serene, low-maintenance escape.This is more than a home - it's an unparalleled, upscale masterpiece in Ottawa. (id:43934)
8715 Bank Street
Ottawa, Ontario
Excellent investment opportunity in Rural Ottawa. This rare -acre Village Mixed-Use (VM) zoned property offers 165 feet of prime Bank Street frontage with a highly desirable rectangular configuration, delivering outstanding visibility and access.The property consists of two separate buildings. The commercial building is fully leased with three established tenants (including a C-store with LCBO/BEER STORE operation) and offers potential for a fourth unit, providing strong and stable income. The detached 3-bedroom residential home is consistently tenanted and features a separate entrance to a finished basement, adding further income flexibility. An ideal acquisition for investors seeking reliable cash flow and potential for future development. (id:43934)
399 Bank Street
Ottawa, Ontario
A rare investment opportunity in a prime location, a mixed-use property featuring an established restaurant on the ground floor and six fully leased residential apartments upstairs, offering immediate, reliable rental income. With a strong tenant mix and the stability of a proven business below, this is a turnkey opportunity for investors or owner-operators seeking long-term value in a prime urban location. (id:43934)
14 Marier Avenue
Ottawa, Ontario
Landmark mixed-use building (restaurant and apartments) for sale in Beechwood Village! Perfect opportunity for a restaurant/business owner to own and occupy their place of business while living in or collecting rental income from two apartments (1 bedroom & 1 bedroom+den) on the second floor. Servicing Ottawa's Rockcliffe Park, Manor Park, Lindenlea, New Edinburgh, and Vanier neighborhoods and steps from hundreds of newly constructed and planned residential units along Beechwood Avenue which will continue adding to the growing customer base in the area, where limited options exist for business owners looking to own their space. Diligently maintained property comes with complete restaurant fixtures and is licensed for 57 indoor seats, plus the option for an additional 58 seats on the second storey outdoor patio. Walk-in freezer and ample storage space in basement. (id:43934)
999 Ennis Road
Tay Valley, Ontario
Perched atop a hill on 40 acres with breathtaking views of Bennett Lake, this 4-year-old custom-built 3 bedroom 3.5 bathroom "BARNDOMINIUM" is truly one of a kind. No expense was spared in the construction of this exceptional executive-style residence, showcasing outstanding craftsmanship and high-end finishes throughout. The home features an oversized attached 1750 sq ft heated garage with 2- 12X12 and1- 9 x8 doors with remote openers, perfect for vehicles, recreational toys, or a workshop. The main-level primary bedroom is a private retreat, patio door to hot tub area, complete with a walk-in closet with built-in wardrobes and a stunning ensuite featuring heated floors and an oversized walk-in shower with dual rain heads.The heart of the home offers an open-concept design with vaulted ceilings, a gourmet kitchen with granite countertops, and an oversized island ideal for entertaining. The family room is filled with natural light from expansive windows with tinting and automated shades, creating a warm and inviting atmosphere. The newly created tv room with a bar area and door to 3 season enclosed sitting room with a pellett stove. The second level includes two spacious bedrooms, a four-piece bathroom, and a loft-style office overlooking the family room below. The entire home is heated with in-floor radiant heat (propane fired) with a forced air furnace with Central AC. 2nd entrance with gates, shed and tons or room for storage. Set in an elevated location, this property delivers exceptional privacy, panoramic views, and a tranquil connection to nature with trails throughout the treed acreage, all while offering modern comfort and luxury. If you're searching for a one-of-a-kind property that perfectly blends space, style, and functionality, this extraordinary home is a must-see. (id:43934)
5258 Long Island Road
Ottawa, Ontario
Welcome to your dream home - a beautifully crafted custom build by Triform Construction that perfectly blends luxury, comfort, and functionality. This exceptional residence offers top-of-the-line features and the opportunity to personalize every detail to your taste. Step inside to discover a stunning open-concept layout that seamlessly connects the living, dining, and kitchen areas - ideal for both everyday living and entertaining. The chef-inspired kitchen features premium finishes, high-end appliances, and a spacious butler's kitchen for added convenience and style. A main floor office provides the perfect private workspace or study area, thoughtfully designed for today's lifestyle. Upstairs, you'll find four generously sized bedrooms and three elegant bathrooms, including a luxurious primary suite designed for relaxation. The second-floor laundry adds an extra layer of practicality and ease. This home has not yet started construction, giving the buyer a rare opportunity to customize every interior and exterior finish - from flooring and cabinetry to fixtures and colour palettes. (id:43934)
1016 Old Montreal Road
Ottawa, Ontario
Opportunity alert for developers and investors, don't miss out on this lucrative prospect! A proposed 2x24 units.Discover this spacious 3 bedroom bungalow situated on a 1.411-acre lot (119.70' frontage x 528.59' depth) in the heart of Orléans on Old Montreal Road. Located on the south end of the desirable Spring Ridge neighbourhood, the property is just a short walk to the Light Rail Transit at Trim Road. It borders newer residential developments and sits directly across from planned commercial amenities including shops and restaurants. A fantastic opportunity for development in a thriving area. 24-hour irrevocable on all offers (id:43934)
1016 Old Montreal Road
Ottawa, Ontario
Opportunity alert for developers and investors, don't miss out on this lucrative prospect! A proposed 2x24 units.Discover this spacious 3 bedroom bungalow situated on a 1.411-acre lot (119.70' frontage x 528.59' depth) in the heart of Orléans on Old Montreal Road. Located on the south end of the desirable Spring Ridge neighbourhood, the property is just a short walk to the Light Rail Transit at Trim Road. It borders newer residential developments and sits directly across from planned commercial amenities including shops and restaurants. A fantastic opportunity for development in a thriving area. 24-hour irrevocable on all offers. (id:43934)
2803 Centennial Lake Road
Greater Madawaska, Ontario
Experience the pinnacle of year-round waterfront living in this meticulously crafted, custom-designed luxury estate property. Set on a private 1-acre lot with over 200 ft of pristine frontage on Black Donald/Centennial Lake, this residence offers unparalleled elegance, comfort, and tranquility. From the moment you arrive, you'll be captivated by the seamless blend of sophisticated design and functional living spaces. The grand entrance opens to an expansive interior adorned with high-end finishes, custom millwork, and floor-to-ceiling windows that frame stunning water vistas at every turn. Every detail has been thoughtfully curated to provide a warm & inviting atmosphere. The chefs kitchen is a culinary masterpiece, featuring premium appliances, custom cabinetry, a breakfast station, and a large island - perfect for preparing gourmet meals. A thoughtfully designed butlers pantry provides additional storage for dry goods and fine wines, as well as space ideal for prepping evening canapés and dessert courses. The primary suite- a private sanctuary, boasting a spa-inspired en-suite with custom walk-in closets, Jack & Jill vanities, and a private soaker tub with unparalleled views of the manicured grounds. 3 additional lower level bedrooms are generously sized and elegantly appointed. Included in the guest wing are 2 additional living spaces and a separate kitchenette. Outside, the property boasts extensive professional landscaping complemented by an advanced irrigation system, ensuring lush, vibrant grounds. The expansive outdoor living spaces include a deck with an outdoor kitchen, patios, waterfront gazebo and beautifully manicured lawns. A detached garage offers a window nook for potting, ample storage for tools, and a large space for storing all of your toys. Black Donald/Centennial Lake are interconnected by the Madawaska River, providing 43 km of continuous waterways. This lake is also accessible to float planes, there is an aerodrome. A short drive to Calabogie. (id:43934)
1014 Maitland Avenue
Ottawa, Ontario
Positioned adjacent to Highway 417, this rare standalone commercial building offers a strategic opportunity for business owners seeking property ownership in a high-exposure, central Ottawa location. Ideal for professional service firms and medical practitioners, this property provides an excellent combination of accessibility, visibility, and functionality. (id:43934)

