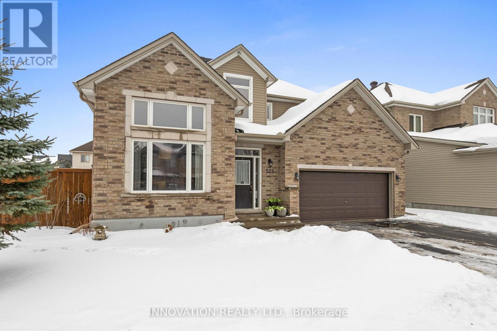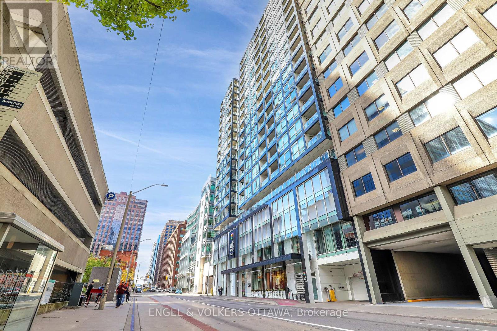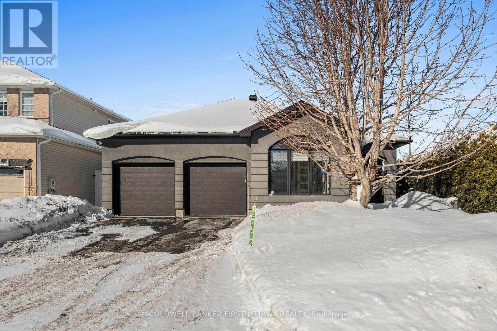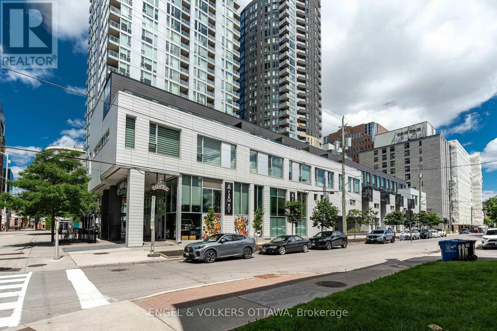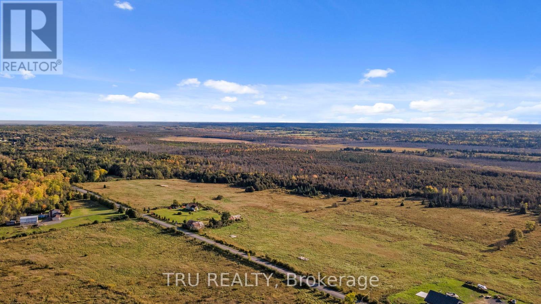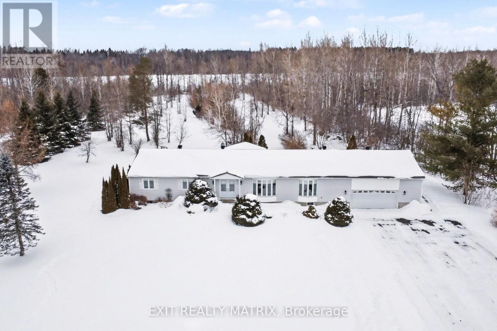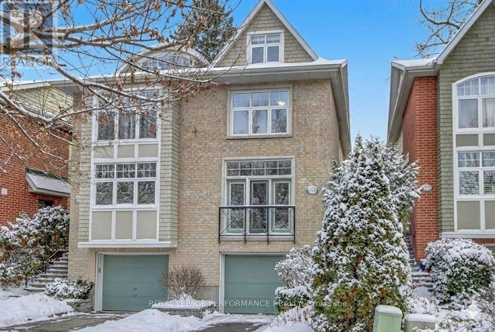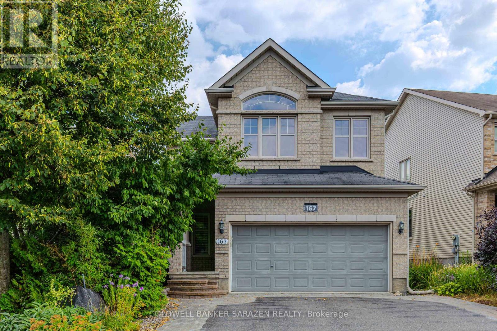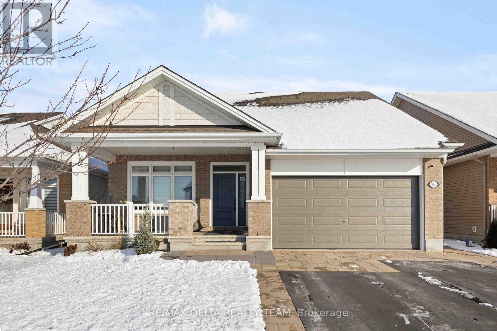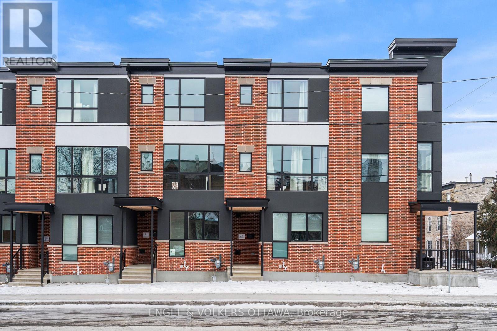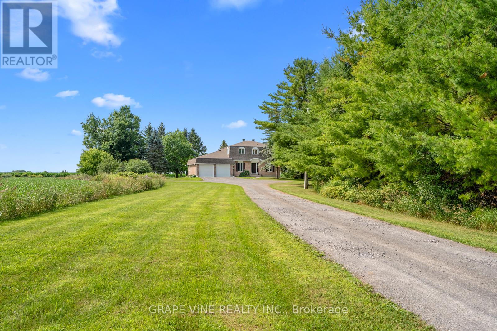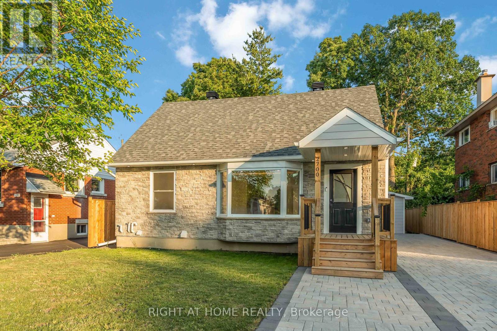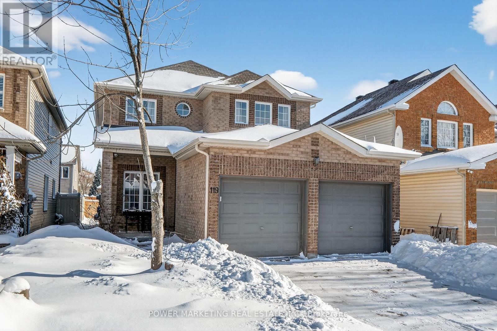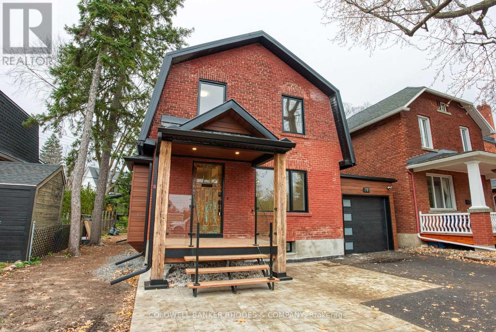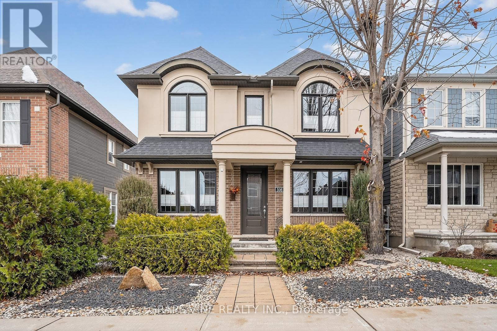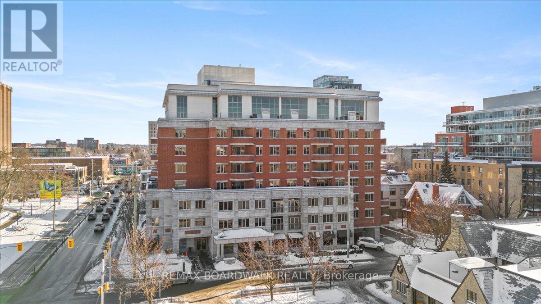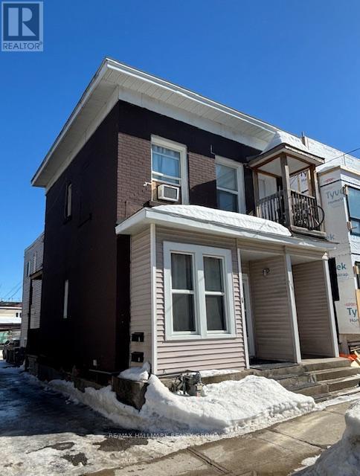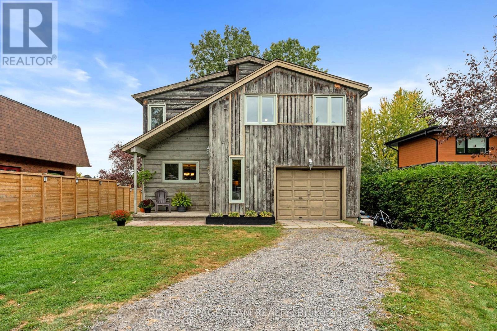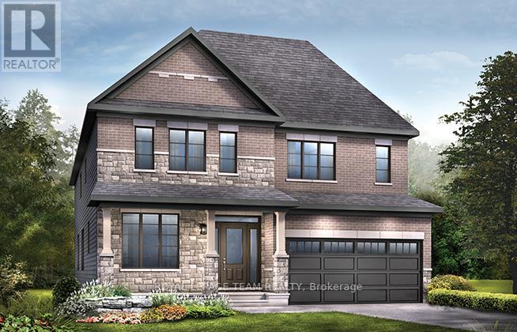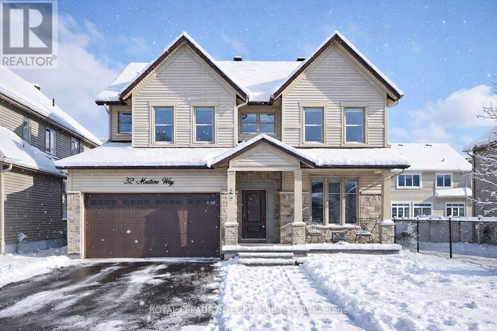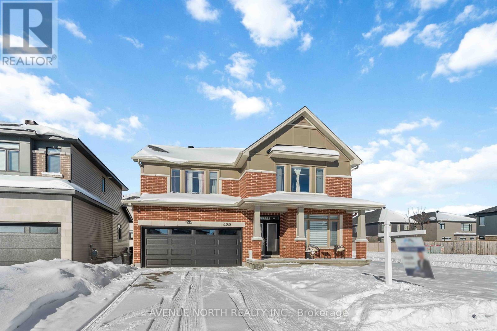We are here to answer any question about a listing and to facilitate viewing a property.
525 Grand Tully Way
Ottawa, Ontario
Beautiful 4+1-Bedroom Home in Riverside South! Welcome to your dream home in the heart of Riverside South! This stunning 4+1-bedroom residence combines elegance and comfort, perfect for families or anyone who loves to entertain. As you step inside, you'll be greeted by a spacious open-concept living area bathed in natural light. The modern kitchen features sleek countertops, stainless steel appliances, and ample cabinet space, making it a chef's delight. The inviting primary suite offers a private retreat, featuring a luxurious en-suite bathroom and generous closet space. Three additional well-sized bedrooms offer versatility, perfect for guests, a home office, or a playroom. Step outside to your private oasis, where a sparkling saltwater pool awaits, surrounded by beautifully landscaped gardens. The outdoor space is perfect for summer gatherings or relaxing under the sun. Situated in the family-friendly community of Riverside South, this home is conveniently near parks, schools, and shopping, and within walking distance of the LRT, making it an ideal choice for your family. Don't miss the chance to make this exquisite property your new home! Schedule a viewing today! (id:43934)
2203 - 199 Slater Street
Ottawa, Ontario
2-STORY PENTHOUSE! This rare 3-bedroom + den, 3-bath luxury condominium in the heart of the Financial District offers sleek contemporary design and exceptional finishes throughout. Freshly painted and professionally cleaned, the open-concept living space showcases dramatic lines, floor-to-ceiling windows, sliding glass doors, and a bright, airy ambiance with urban views. Interior styling blends soft and dark hues with upscale reflective accents, quartz and porcelain surfaces, glass tiles, and high-end stainless steel appliances. A large private terrace with natural gas BBQ hookup extends your living space, while two underground parking spots and the largest private storage locker in the building add unmatched convenience. Residents enjoy premium amenities including a concierge, fitness centre, bike storage, billiards and screening rooms, plus a stylish outdoor terrace. Steps to shopping, transit, steps from the LRT, restaurants, and more. (photos from previous furnished listing) (id:43934)
1828 Heatherstone Crescent
Ottawa, Ontario
Exquisite Custom Bungalow in Prestigious Springridge. A truly one-of-a-kind residence, this fully reimagined custom bungalow showcases uncompromising craftsmanship, refined design, and the finest finishes throughout. Exceptional curb appeal welcomes you with a double driveway and sleek modern walkway leading to an impressive foyer. Hardwood and tile flooring flow seamlessly throughout the home, complemented by custom millwork, designer doors, recessed lighting, and built-ins. Designed for refined living and upscale entertaining, the main level features a sun-filled den (optional main floor third bedroom) with custom built in desk, storage, and bookshelves , an elegant dining area, and a sophisticated living room anchored by a dramatic stone feature wall. The European-inspired chef's kitchen is a true showpiece, offering extensive custom cabinetry, expansive countertops, a walk-in pantry, a large centre island, and premium Thermador appliances. The primary suite is a private retreat with bespoke closets and a spa-inspired ensuite bath. A second bedroom, beautifully finished full bathroom, and convenient main-level laundry complete the main floor. The fully finished lower level continues the home's luxurious design, featuring two additional bedrooms, a full bath, an expansive family room (x2), and a dedicated gym. Inlaw suite potential in lower level. Step outside to a resort-style backyard oasis with a heated in-ground saltwater pool, hot tub, fire pit, pergola, and patio-perfect for entertaining or quiet relaxation. Additional highlights include a front yard lawn sprinkler system and numerous recent upgrades: Pool Heater (2022), Tru North Vent Garage Humidity Extractor Fan (2022), Air Conditioner (2022), Furnace (2023), and Pool Pump (2025). Ideally located near scenic walking and biking trails and everyday amenities, this exceptional home offers luxury living without compromise. (id:43934)
218 - 197 Lisgar Street
Ottawa, Ontario
Did someone say luxury 2 story condo with 2 parking spaces, 4 storage lockers, natural gas bbq line, private terrace, ample unit storage, floor to ceiling wine cellar, south facing natural lighting, electric blinds, designer finishings AND conveniently located off Elgin. You heard right! This incredible 2 + den condo with 2.5 bathrooms does not fall short in your luxury condo expectations. Don't settle when you can have your cake and eat it too, with close proximity to shops, dining and local experiences, all conveniently steps away from your front door on Elgin, parliament hill, Rideau canal, Otrain, and much more for you to discover. This building offers unique exclusivity, with only 20 units available in the building. With convenient court yard access to amenities such as a gym, pool, sauna, change rooms, party room, bbqs and more including guest suites and roof top terrace with panoramic city views and parliament.Dont wait, schedule a viewing today. (id:43934)
00 Corkery Road
Ottawa, Ontario
Once in a lifetime chance to own over 186 acres of picturesque land with an abundance of opportunity! Flat cleared land, soaring trees, winding creek, and sensational views are just a few ways to describe this special piece of real estate! Corkery is home to many residential homes tucked behind soaring trees, manicured farmland, and close to every modern amenity - making this the perfect setting! Minutes to Carp village, Kanata, Stittsville, Almonte, highways, and more! Hydro is available on Corkery; and, property is zoned RU. Please do not walk the lot without an Agent, Buyer to do their own due diligence. (id:43934)
844 Snowdrop Crescent
Ottawa, Ontario
Stunning Family Home with No Rear Neighbours & Premium Upgrades! Step inside this beautifully upgraded home and be greeted by a spacious foyer that flows seamlessly into a versatile office or bedroom and a convenient powder room.The open-concept main level is designed for modern living, featuring gleaming hardwood floors and a natural flow between the living, dining, and kitchen areas perfect for both everyday life and entertaining.At the heart of the home is the chefs kitchen, a true showstopper with: Upgraded cabinetry for ample storage A massive island with breakfast bar seating Quartz countertops for a sleek, high-end finish A walk-in pantry to keep everything organized A gas line ready for a high-performance stove. Upstairs, the luxurious primary suite offers a large walk-in closet and a spa-like 5-piece ensuite for ultimate relaxation. The second bedroom also boasts its own ensuite, while the third and fourth bedrooms are generously sized with large closets. A full bathroom and spacious laundry room complete this level.The partially finished basement has been transformed into a home gym, with extra space ready for your personal touch whether its a home theater, playroom, or additional living area.Premium Upgrades Include: Hardwood flooring throughout the main level Quartz/Granite countertops in the kitchen & primary bath 200 Amp serviceEV charger ready! Central vacuum system for effortless cleaning Energy-efficient triple-pane windows Heat pump for year-round comfort. Enjoy Privacy with No Rear Neighbours!Step outside to a serene backyard with plenty of green space, offering the perfect retreat for relaxation or entertaining.Located near top-rated schools, parks, trails, golf courses, shopping, and the upcoming LRT expansion, this home provides both convenience and tranquility. Plus, enjoy peace of mind with full Tarion warranty coverage! Don't miss out, schedule your private viewing today! (id:43934)
8329 Rodney Farm Drive
Ottawa, Ontario
Welcome to Maple Ridge Estates, one of the most sought-after rural communities just outside of Metcalfe, where estate-style living meets everyday comfort. Set on over 2.7 acres of beautifully treed, park-like land, 8329 Rodney Farm Drive is a custom-built bungalow offering more than 3,100 sq ft on the main level, and a rare opportunity to own a home lovingly maintained by the original builder's family. Inside, a thoughtfully designed layout unfolds with expansive principal rooms that provide both flexibility and flow. The formal living and dining areas are ideal for holiday and celebration gatherings, while the inviting family room offers a relaxed space to unwind. At the heart of the home, a bright eat-in kitchen overlooks the property and offers generous cabinetry, ample counter space, and space to gather. With four spacious bedrooms and three full bathrooms all on the main floor, this home is exceptionally well-suited for multi-generational living or families seeking space without stairs. The primary suite offers privacy and comfort, while secondary bedrooms are generously sized to accommodate guests, home offices, or growing households. Main-floor laundry adds everyday convenience. Car enthusiasts, hobbyists, or those needing storage will appreciate the oversized triple-car garage. Downstairs, a massive unfinished basement presents a true blank canvas, envision a home theatre, gym, in-law suite, workshop, or all of the above. Outdoors, the property delivers serenity and space in equal measure. Mature trees, open green space, and endless sky create a peaceful backdrop for entertaining, gardening, or simply enjoying country living. For outdoor enthusiasts, the location is a dream - with nearby snowmobile trails adding four-season recreation right at your doorstep. If you've been looking for refined rural living with room to grow, room to gather, and room to breathe, this is it. (id:43934)
318 Iona Street
Ottawa, Ontario
Welcome to 318 Iona Street, a beautifully maintained home designed by Hobin Architecture and built by Kenwood Homes. This Energy Star residence blends timeless designs with modern efficiency in one of Ottawa's most sought-after locations of Westboro. The main floor showcases 9-foot ceilings, rich oak hardwood flooring, and elegant porcelain tile accent flooring. The chef's kitchen features custom Muskoka cabinetry, gorgeous granite countertops and stainless steel appliances that flow seamlessly into the dining area and living room highlighted by a granite-surround gas fireplace. Patio doors open to a quaint, landscaped and private backyard, perfect for relaxing or entertaining family gatherings. On the second level, you'll find a spacious primary bedroom with double closets and a 3-piece ensuite with a large stand-up shower with glass sliding door, a bright second bedroom, a full 4-piece bathroom, and a full-size stacked washer/dryer for everyday convenience. The third floor loft combines a third bedroom with a versatile office nook, ideal for remote work or guest accommodations. The finished basement includes the perfect flex space for a 4th bedroom, recreation room or additional home office space with adjacent powder bath and inside entry to the oversized single-car garage, with utility rooms and storage space. The driveway offers parking for up to two additional vehicles. Recent updates include new carpeting and fresh paint throughout. An alarm system provides added peace of mind, while the Energy Star certification ensures comfort and efficiency year-round. This home is freshly cleaned and in move-in condition with flexible closing options. Enjoy an exceptional walkable location - steps to groceries, restaurants, cafés and boutique shopping along Richmond Road. This home will not disappoint and shows like a model home! (id:43934)
167 Keyrock Drive
Ottawa, Ontario
Prime location directly facing a park! Stunning full brick façade with a charming front porch. The main floor boasts a spacious open-conceptdesign, featuring a soaring two-storey living room with a dramatic wall of windows adorned with California shutters. The transitional-style kitchen includes sleek black granite countertops and a contemporary tile backsplash. Adjacent eat-in area leads to a generous 24x16 ft deck with sunny western exposure perfect for evening gatherings. Elegant hardwood staircase leads to the upper level. The expansive primarybedroom features vaulted ceilings. The fully finished lower level offers a full bathroom, 4th bedroom, and a comfortable family/rec room. (id:43934)
851 Tewin Circle
Ottawa, Ontario
Enjoy serene, turn-key living in this impeccably maintained Osprey bungalow-designed for those who value peace, quality, and thoughtful detail. One of only a handful of Osprey models in this community to feature an expansive epoxy-finished covered veranda, it offers rare curb appeal and a welcoming space to relax outdoors. The approach is refined, with an interlock-trimmed driveway, meticulous landscaping, and grounds kept in pristine condition, complemented by an equally immaculate epoxy garage. Inside, a formal front dining room welcomes guests, while the open-concept kitchen-anchored by an oversized quartz-topped center island-creates a warm, elegant space for everyday living and entertaining. Both bedrooms are tucked into their own private wing, perfectly separated from the main living areas for comfort and privacy. The backyard is beautifully finished and graded, framed by a flawless cedar fence and highlighted by a remarkable 8x12 artisanal shed with high ceilings-built to exceptional standards. The rear steps have been expanded with a larger landing and composite materials, complete with elegant rails that enhance both safety and style while seamlessly matching the home's character. The finished lower level adds versatility with a full-sized bedroom, a third full bath, and an immaculate larger workshop/storage area. With no front neighbours, a peaceful street, and perfectly maintained systems, this home delivers true comfort, craftsmanship, and ease. Additionally, this home enjoys access to a modern community center, complete with spacious entertainment areas, well-equipped kitchens, and welcoming venues for large gatherings of family and friends. (id:43934)
73 Parent Avenue
Ottawa, Ontario
Experience refined urban living in this beautiful three-bedroom townhome built by award-winning Roca Homes. Thoughtfully laid out across three levels, the home features a versatile main floor with a welcoming foyer, full bathroom, laundry, storage, and a flexible office/bedroom with private rear access ideal for client meetings or Airbnb potential. The second level offers an open-concept kitchen, dining, and living space with stunning views and a balcony perfect for summer BBQs, while the top floor includes two comfortable bedrooms and another full bathroom. Stylish, functional, and perfect for a live-work lifestyle. 24-hour irrevocable on all offers. (id:43934)
104 - 393 Codd's Road
Ottawa, Ontario
Impressive corner commercial condo unit for sale located in the newly developed 360 Condos building by Mattamy in Wateridge Village. The unit comprises 2,153 sq. ft. with 12' ceiling height. Property Taxes to be determined as it is a new development. Condo fees currently $1,500 per month. A modern open-concept design including lots of large windows to allow lots of daylight and exposure. Brand new space that has not been previously occupied. The neighbourhood is part of a 310-acre master planned community that is growing fast with 1,368 homes currently built as of 2025 and many more are planned in future phases. Ideal for a variety of uses such as retail, restaurant or professional service uses to join and contribute to this lively community. (id:43934)
5073 Rushmore Road
Ottawa, Ontario
Client RemarksThis property features premium GEOTHERMAL heating and cooling-providing year-round comfort with no gas, propane, or oil bills. Welcome to 5073 Rushmore Road, an all-brick private country oasis on 2.79 acres, surrounded by mature trees, natural beauty, and peaceful surroundings. The property also borders a quiet stream, adding to its exceptional sense of tranquility. Inside, this beautifully maintained 4-bedroom, 2.5-bath home offers a bright, open layout with upgraded flooring and fresh paint throughout. All four bedrooms are located upstairs, making it ideal for families. The renovated 2019 kitchen is the centerpiece of the home, featuring a 5' x 9' granite island, custom cabinetry, tons of cupboard space and storage, and a built-in wine bar-perfect for everyday living or entertaining. A brand-new water softener and filtration system offers added comfort and peace of mind. The primary bedroom includes a 3-piece ensuite with a stand-up shower. The lower level features egress windows and a private entrance, making it ideal for conversion into a studio-style suite for extended family or potential extra income. The land is beautifully landscaped with mature trees and a large number of decorative evergreen and Christmas trees-creating a setting that feels both scenic and private without calling it a tree farm. Additional highlights include: Geothermal heating and cooling Private well (no water bill) Brand-new water softener + filtration system Central vacuum system Oversized double garage with dual access to kitchen and basement All-brick construction Abundant mature trees and evergreen plantings-a naturally peaceful, picturesque setting. Ideally situated just north of Richmond, south of Kanata, and west of Barrhaven, with quick access to Highway 416, Old Richmond Road, and Fallowfield Road. This location offers a perfect balance of privacy, convenience, and nature. (id:43934)
1204 - 40 Boteler Street
Ottawa, Ontario
Attention- Interior Designers, Contractors, Downsizers, Urban lifestyle retirees - Let your imagination run wild in this executive penthouse suite located in one of Ottawa's most iconic condominium buildings "The Sussex" - known for its late 70's vibe in the form of grand space, great architecture, and minimalist design. Penthouse 4 is the perfect opportunity to create your vision to a space waiting to be enjoyed to its fullest. Here you will find your two-storey suite of approximately 3600 sq ft of the most exquisite light-filled space with unparalleled views of the Nation's Capital. The family room features 17 ft ceilings with a line of sight that will deliver the best Canada Day fireworks you could imagine. The Kitchen with eating area is adjacent to a majestic dining room with access to powder room. Find convenience in the laundry room tucked away near the powder room. Seize this opportunity to bring in your interior designer to create the ideal space to suit your lifestyle, retirement or as a pied-a-terre. 3 bedrooms complete with respective ensuites and walk-in closets bring comfort and convenience home. There is potential to build an incredible ensuite reprieve in the primary bedroom which has its own designated balcony and open den just outside its door. Access to 2 parking spots and a locker are associated with the unit (not registered on title and may be subject to conditions and requirements by the Condo Corporation for use). Be close to Global Affairs, Parliament Buildings, the Ottawa River, Embassies, the Byward Market and everything central, with the serenity and beauty of penthouse living. Don't miss out! Book your personal viewing today. (Note: there is a Special Assessment). This property is being sold "as is, where is". (id:43934)
2700 Priscilla Street
Ottawa, Ontario
Fully Renovated 1-1/2 Storey Bungalow with Legal Secondary Dwelling Unit (SDU), Turnkey Investment or Perfect Multi-Generational Home!Welcome to this beautifully renovated 1-1/2 storey bungalow that effortlessly blends classic charm with modern design. Situated on a quiet,family-friendly street, this move-in-ready home has been extensively upgraded from top to bottom, offering exceptional versatility and value. Step inside the main unit to discover a bright, open-concept layout featuring stylish finishes, contemporary flooring, and a brand-new kitchen withquartz countertops, stainless steel appliances, and ample cabinetry. The main floor includes spacious living and dining areas, a full bathroom,and a generous bedroom. Upstairs, you'll find a private primary bedroom with bonus space perfect for 2nd bedroom or home office . The fullyfinished legal basement suite has a separate entrance and is thoughtfully designed as a second dwelling unit. It features a modern kitchen, sleekbathroom, comfortable living space, and 2 bedrooms ideal for rental income, in-laws, or extended family. Extensive renovations done in 2024-2025 include new electrical, plumbing, A/C, windows, roof, insulation, flooring, kitchens, bathrooms, and more all completed with permits and attention to detail. Enjoy a fully landscaped yard, private driveway, and a central location close to schools, parks, transit, and shopping.Whether you're looking for a smart investment, mortgage helper, or space for multi-generational living, this home checks all the boxes. KeyFeatures: 1-1/2 storey bungalow with 2 self-contained units, Legal basement suite with private entrance, SDU, in-law suite with high-quality finishes, Updated mechanicals, windows, roof & more Ideal for investors, families, or first-time buyers. New detached garage built in 2025 with Electric Car Charger plug fits any SUVs. Dont miss this rareopportunity to own a completely turnkey property with income. TOTAL S.F OF BOTH UNITS IS 1959. ** This is a linked property.** (id:43934)
119 Finn Court
Ottawa, Ontario
Welcome to Your Dream Home: Spacious 4+1 Bedroom House on a Generous LotThis stunning 4+1 bedroom house is situated on a large lot, offering an ideal blend of comfort and functionality for modern family living.Main Level Features- Cozy Family Room: A welcoming space with a fireplace, perfect for gatherings and relaxation.- Gourmet Kitchen: Featuring granite countertops, a central island, and a charming dining area, ideal for meal preparation and family dining.- Expansive Layout: The main floor includes a large hallway, foyer, laundry room, powder room, living room, and dining room, providing ample space for everyday living and entertaining.- Home Office: A stylish office with elegant glass double doors, perfect for a quiet workspace.Upper Level Highlights- Staircase: A beautiful stairway leads to the second floor, featuring: - Four Spacious Bedrooms: Including a master suite with a luxurious 4-piece ensuite. - Additional Bedrooms: Three bedrooms with sliding door closets for efficient storage. - Full Washroom: A convenient 3-piece washroom and a linen closet.Finished BasementThe fully finished basement includes:- Recreation Room: Ideal for leisure activities. - Cozy Bedroom: Perfect for guests or family.- Storage Room & Kitchenette: Added functionality for convenience.- Additional Washroom: A full 3-piece washroom for guests.Additional Features- Central Vacuum System: High-end bagless system for easy cleaning.- Outdoor Space: Spacious, fully fenced backyard with a stone floor, ideal for relaxation.- Parking: Driveway accommodates up to four vehicles, plus an attached garage for two.Convenient AmenitiesLocated within walking distance to schools like Charles H. Hulse, St. Patrick's, and Ridgemont, along with excellent transit options and local parks, this home is perfect for families.Don't miss the chance to make this beautiful house your home. Schedule your viewing today! (id:43934)
191 Springfield Road
Ottawa, Ontario
Welcome to 191 Springfield Road, a beautifully renovated single-family home in the highly sought-after neighbourhood of Lindenlea. This move-in ready property offers three bedrooms, two full bathrooms, and blends modern updates with the charm of this historic community. The home has been thoughtfully updated in 2023 with a brand new kitchen, renovated bathrooms, new windows, refinished hardwood floors, upgraded insulation, as well as a new furnace and central A/C, ensuring comfort and efficiency for years to come. The finished basement provides a bright recreation room and a full bathroom, while the generous backyard is perfect for children to play, entertaining guests, or enjoying family dinners. Parking is convenient with both a garage and an additional driveway space. Just steps away are excellent schools, parks, playgrounds, and public transit, while nearby Beechwood Avenue offers a vibrant mix of shops, cafés, and restaurants. Outdoor enthusiasts will appreciate the easy access to walking and cycling paths along the Rideau and Ottawa rivers, tennis courts, and the NCC River House for summer swims. The area is also rich in history, with landmarks such as Rideau Hall and the Prime Minister's residence close by, and downtown Ottawa just a few minutes commute away. With its extensive renovations, ideal location, and strong sense of community, this home is a rare opportunity to live in one of the city's most charming and connected neighbourhoods. (id:43934)
506 Chriscraft Way
Ottawa, Ontario
Located in the Prestigious Phase 1 Mahogany Community, this rarely offered fully LEED Certified Arrowwood/French Provincial Bungalow w/loft is a MUST SEE! Built in 2015 and meticulously maintained, this home boasts superior quality and finishes with stunning architectural elements showcasing attention to style and sophistication. Step inside to an open concept main floor layout with an impressive kitchen overlooking the great room with vaulted ceilings, picture windows and gas fireplace. Also on the main floor is the primary bedroom with WIC and a spa inspired 5pc bathroom w/soaker tub. Formal dinning room and den/office complete the space. The loft area contains 2 bedrooms w/ 2 closets and an adjoining Jack 'N' Jill bathroom. The recently finished basement (2023) has a full bathroom, large family room with a 2nd fireplace (electric) and ample storage room. The outdoor patio is a private retreat, beautifully landscaped for low maintenance. Double garage w/epoxy floor backs on to rear lane access. Conveniently located near parks and our charming Manotick Village. Tankless water heater (owned) and alarm system included. Exterior finishes are brick, stucco and cement hardy board siding. (id:43934)
#ph804 - 320 Mcleod Street
Ottawa, Ontario
Welcome to the Penthouse at The Opus - where exceptional square footage meets sophisticated downtown living. Square footage of this scale is nearly impossible to find in today's condo market! This rare offering has 2250+ sq. ft. of bright, south-facing living space. The inviting foyer opens to an impressive 2-storey living room with open riser staircase, ornamental ironwork, and floor-to-ceiling windows drawing in natural light. The open-concept kitchen features off-white cabinetry, granite counters with bar seating, excellent prep space, and clear sightlines to the living and dining areas. The dining room comfortably fits 6-10 guests, ideal for entertaining. The current living room (used as one of two home offices) includes a gas fireplace and access to a private balcony overlooking the gardens and rooftops. A second large flexible room on the main level can function as a family room, closed den, or optional 3rd bedroom. A generous secondary bedroom and full 4-piece bathroom complete this floor. Upstairs, the loft awaits, offering the best views in the home - perfect as a home office, studio, gym, or creative space. Laundry and utility rooms are conveniently located off this level. The Primary Suite includes a walk-in closet and a spacious 5-piece ensuite with soaker tub and double-sided fireplace shared with the bedroom. Ample room for a king-sized set. The unit includes one underground parking space, one locker, and two bicycle spots. Building amenities include a fitness room, party room with kitchen, library, guest suite, and five visitor parking spots. Exceptional location: seconds to the 417, two blocks from the Rideau Canal, and walking distance to both downtown and the Glebe. Urban convenience and executive elegance come together in this rare offering at The Opus. A penthouse offering true space, natural light, and flexibility - this is downtown living without compromise. (id:43934)
115 Carruthers Avenue
Ottawa, Ontario
6.76% Cap rate** Inherit CASH FLOW with this Prime 5-Unit Investment Opportunity in Sought-After Hintonburg-Mechanicsville. 700m from the LRT (Tunney's Pasture station), 300m from the Government Tunney's Pasture complex! Easy to rent to good tenants, this multi-unit building is operated like a well-oiled machine, with keypads on each door and various renovations in each unit. Ideally located a few city blocks from Hintonburg's vibrant shops and restaurants, Tunney's Pasture, and the LRT, with close proximity to the Ottawa River pathways, Laroche Park, Civic Hospital, and the exciting future development at LeBreton Flats. The building offers a strong unit mix designed for tenant demand, consisting of one spacious 2-bedroom unit, two 1-bedroom units, and two bachelor suites, all fully rented. Four of the five units feature in-suite laundry, and the property has been well maintained with renovated interiors, attracting quality long-term tenants. Additional highlights include R4UD zoning, 2 owned hot water tanks, and rear parking for three vehicles accessed via a city-maintained laneway. A rare opportunity to acquire a high-performing, low-maintenance asset in a proven rental location with excellent transit access and long-term upside. See it before it's gone! **(cap rate doesn't incl maintenance and management expense) (id:43934)
1119 Firefly Lane
Ottawa, Ontario
Nestled on Mahogany Harbour, 1119 Firefly Lane offers one of the rare opportunities to own true waterfront in Manotick, located on an ultra exclusive lane of just five homes facing the harbour. Step inside this two-storey, 1,591 sq ft residence to a bright, open floor plan where main-level living flows seamlessly to a back wall of windows and sliding doors - perfect for soaking in the scenery or stepping out onto your new deck and private dock. The layout includes 4 comfortable bedrooms and a renovated bathroom upstairs, plus a convenient bath on the main level. While the basement is an unfinished crawl space, it offers potential for storage or future expansion (pending your vision). The single-car garage andwell sized 57 x 136 ft lot offer both practicality and privacy with the large trees in the backyard. Location is a big win: this is Manotick living at its finest. You're within easy walking distance to Manotick Village, parks, and local schools like Manotick Public School, St. Leonard Catholic, andSt. Mark Catholic High School. For higher grades, South Carleton High School. Landmarks like Watsons Mill sit steps away and speak to the deeply rooted charm of the village. This is more than a home - it's a lifestyle: morning paddles off your own dock, cookouts on your new deck overlooking still waters, strolls into the village for coffee or markets, and a lifetime of sky painted sunsets, 1119 Firefly Lane is ready for its next chapter. Updates include (2025) Deck and dock, (2024) Fully renovated upstairs bathroom, (2023) Heat pumps, (2023) Pressure tank, (2023)Upstairs flooring, (2012) Windows, patio door. (24 hour irrevocable on all offers) (id:43934)
368 Vibert Douglas Drive
Ottawa, Ontario
The Quinton with Guest Suite is the largest home in our 43' series at over 3,400 sq. ft., offering 6 bedrooms and 4.5 bathrooms, including a convenient main-floor guest suite ideal for multi-generational living. This detached home features a finished basement rec room for added living space, 9' smooth ceilings on the main floor, hardwood flooring throughout main-floor living areas, quartz countertops and 42-inch upper cabinets in the kitchen, as well as a 30-inch stainless steel hood fan with a full backsplash to the ceiling. Additional highlights include an oak main staircase, smooth ceilings throughout, pot lights in the kitchen, great room, hallways, and living/dining room, double sinks in the second bathroom, and air conditioning for year-round comfort. Brookline is the perfect pairing of peace of mind and progress. Offering a wealth of parks and pathways in a new, modern community neighbouring one of Canada's most progressive economic epicenters. The property's prime location provides easy access to schools, parks, shopping centers, and major transportation routes. Don't miss this opportunity to own a modern masterpiece in a desirable neighbourhood. August 27th 2026 occupancy. (id:43934)
32 Aconitum Way
Ottawa, Ontario
Experience upscale living in this 2021-built detached home located in the prestigious Findlay Creek community of Ottawa. Freshly painted in 2024 with stylish accent walls, this 4-bedroom, 4.5-bathroom home is fully upgraded and move-in ready. Situated on a premium lot beside the sidewalk with added distance from neighbours, it offers enhanced privacy and curb appeal. Interlock landscaping highlights both the front and backyard, complemented by a newly built fenced yard with two secure gates and a finished two-car garage. Inside, enjoy a carpet-free layout with hardwood floors on both levels, upgraded lighting, and high-end appliances. The chef's kitchen features abundant cabinetry, generous workspace, a large island, and premium finishes. The great room includes a gas fireplace, while a main-floor living room with French doors provides flexible use as an office or additional bedroom. Upstairs offers four spacious bedrooms, each with bathroom access, including a primary suite with spa-like ensuite, a second bedroom with private ensuite, and a Jack-and-Jill bath for bedrooms three and four, plus second-floor laundry. The finished basement adds a large rec room, office, full bath, and second fireplace. Owned tankless water heater included. Exceptional comfort, style, and location. Findlay Creek living at its finest. (id:43934)
3369 Findlay Creek Drive
Ottawa, Ontario
Welcome to this exceptional detached 4+1 bedroom, 5 bathroom home situated on a premium 45 foot wide corner lot in the heart of Findlay Creek. Offering over 3,500 sq. ft. of beautifully designed living space and an abundance of upgrades throughout, this home also features a double car garage and a wide driveway with parking for up to four additional vehicles. Ideally located within walking distance to parks, basketball courts, a hockey rink, and tennis courts, this home is perfect for active families. The main level boasts 9-foot ceilings, an open-concept layout, and rich hardwood flooring throughout, complemented by hardwood stairs leading to the second level. Elegant living and dining rooms provide ideal spaces for entertaining, while the spacious family room features a cozy gas fireplace. The stunning, fully upgraded kitchen is designed to impress, showcasing custom cabinetry, a custom kitchen island with quartz countertops, a gas stove, and stainless steel appliances, all with seamless flow into the main living areas. A large mudroom adds everyday convenience and functionality. The bright second level offers a spacious primary bedroom complete with a luxurious 5-piece ensuite bathroom. Two well-appointed guest bedrooms share a convenient Jack-and-Jill bathroom, while the fourth bedroom enjoys its own private ensuite-ideal for guests or multigenerational living. All bathroom countertops throughout the home have been upgraded to quartz, adding a cohesive and modern finish. The fully finished basement provides additional living space with a generous recreation room perfect for kids to play, a fifth bedroom, a 3-piece bathroom, and an abundance of storage space. With thoughtfully designed living areas across all levels, quality upgrades throughout, ample parking, and an unbeatable location, this home is a rare opportunity in one of Ottawa's most sought-after communities. (id:43934)

