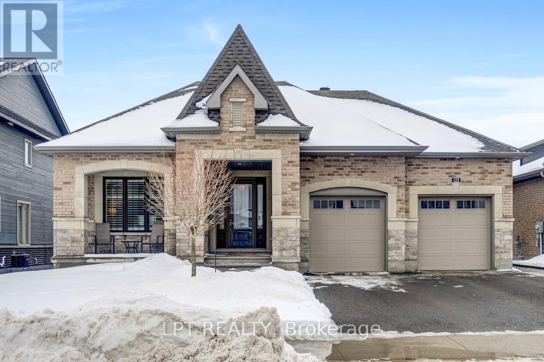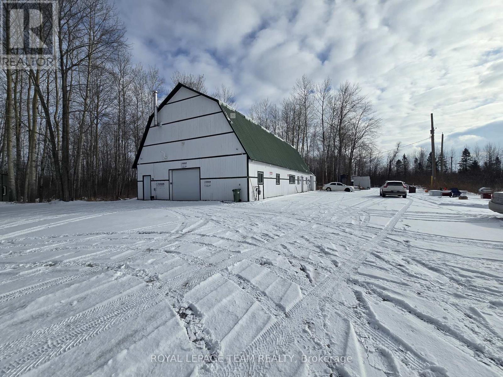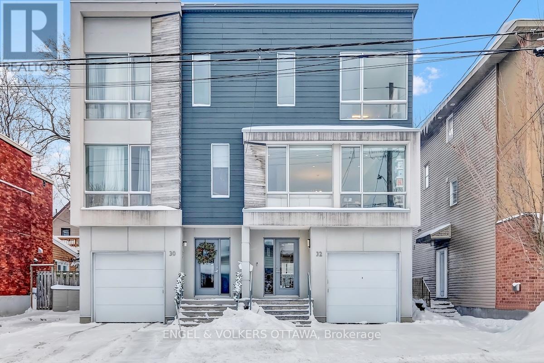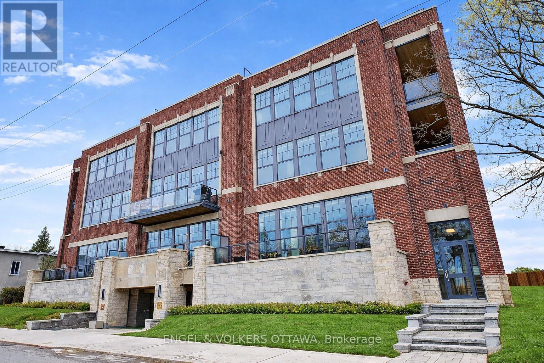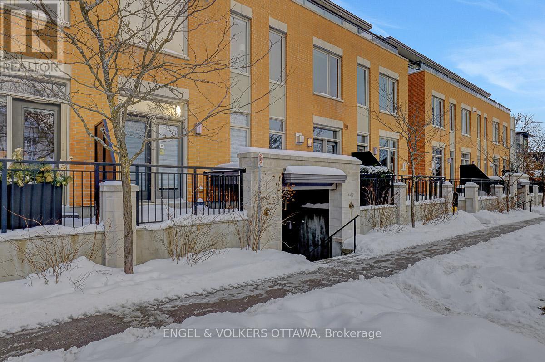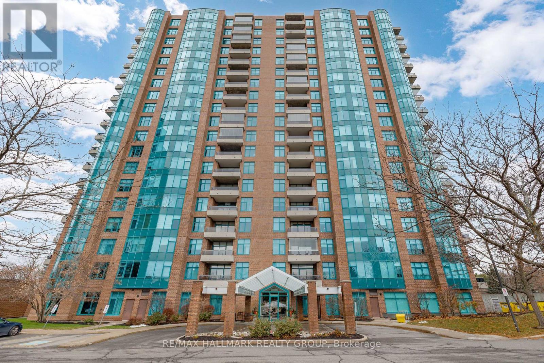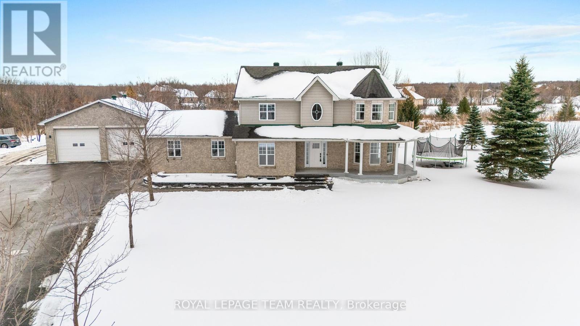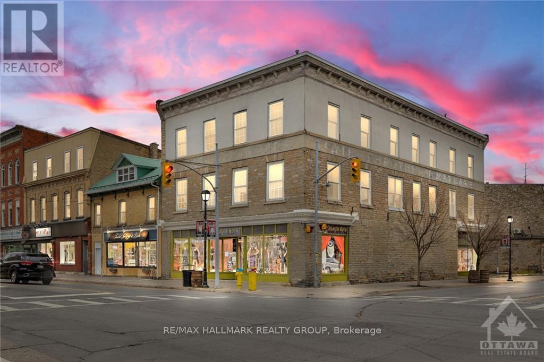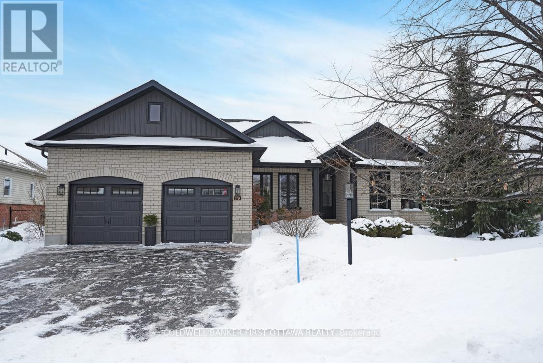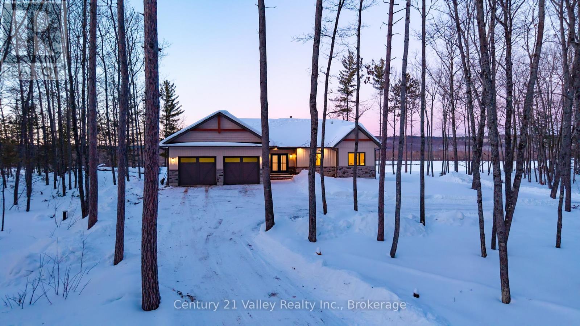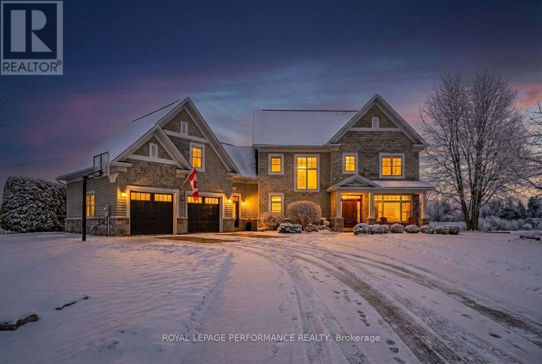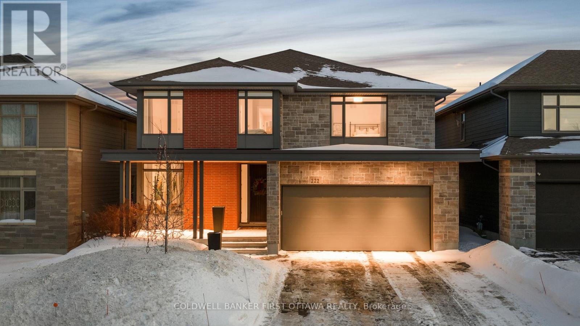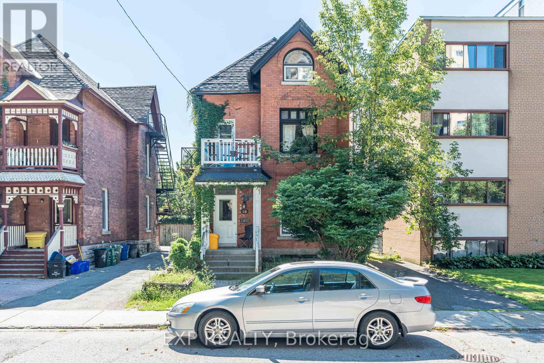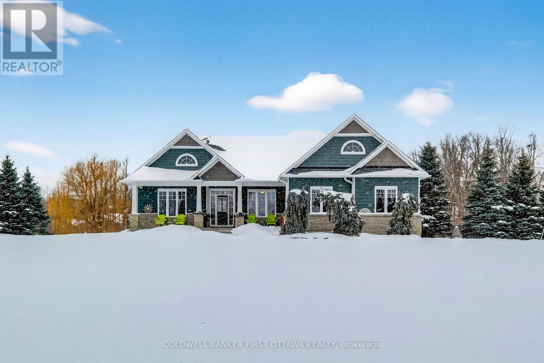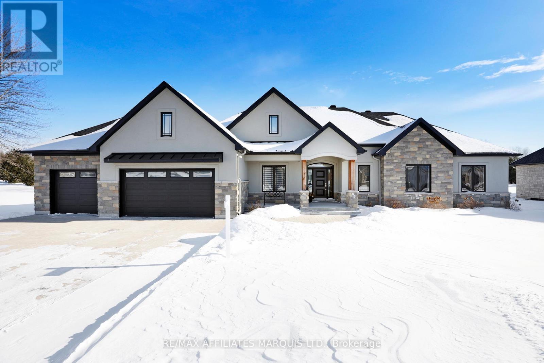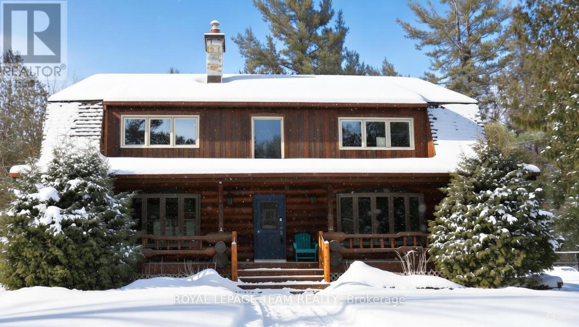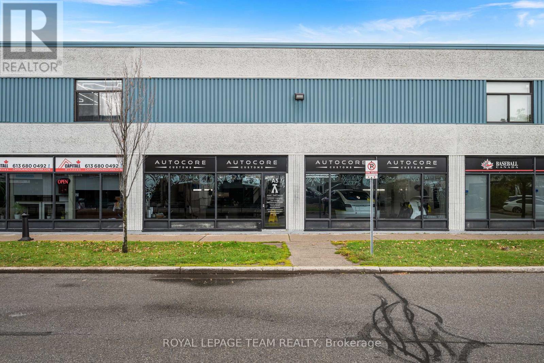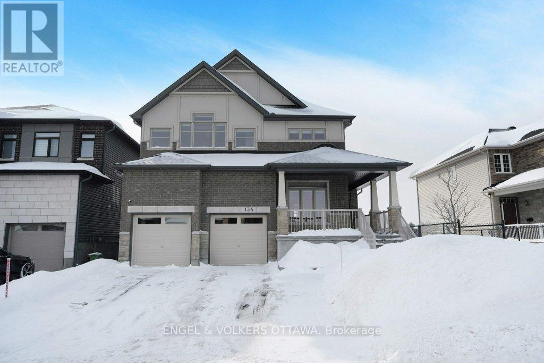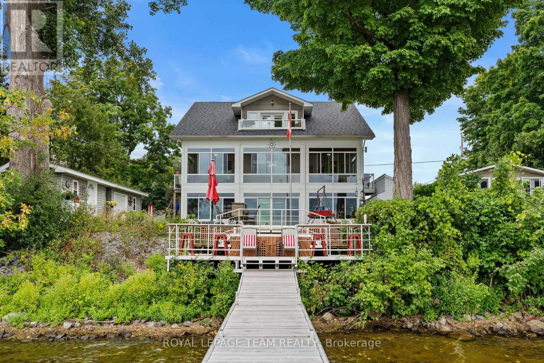We are here to answer any question about a listing and to facilitate viewing a property.
122 Spindrift Circle
Ottawa, Ontario
Welcome to this beautifully upgraded bungalow located in the highly sought-after Mahogany Community, set on a generous 60' x 118' lot. Offering approximately 2,000 sq. ft. on the main level, this home combines elegant design, thoughtful improvements, and exceptional outdoor enhancements. The bright, open-concept layout is anchored by a stunning chef-inspired kitchen featuring an oversized island, granite countertops, premium stainless-steel appliances, and an abundance of cabinetry and prep space-perfect for both everyday living and entertaining. The spacious living area is warm and inviting with a cozy gas fireplace, while the former dining room has been professionally converted into a third main-floor bedroom, providing flexible space for families, guests, or a home office. The primary suite is a true retreat, complete with a custom California walk-in closet with upgraded built-ins and a luxurious 5-piece ensuite showcasing a soaker tub, separate glass shower, double vanity, and refined finishes. The expansive unfinished basement offers high ceilings and oversized windows and now features a newly added full walkout, opening up endless potential for future living space. Outside, the property has been professionally landscaped from front to back, including beautifully executed concrete steps along the side and rear of the home-creating seamless access and impressive curb appeal. Additional highlights include rich hardwood and tile flooring throughout the main level, main-floor laundry, brick and stone exterior, fenced yard, and extensive builder upgrades throughout. A rare opportunity to own a meticulously improved bungalow in one of Ottawa's most desirable communities. 24 hour irrevocable on all offers as per form 244. (id:43934)
106-116 Constance Creek Drive
Ottawa, Ontario
This is a very UNIQUE Income generating Investment opportunity. Almost 12 acres of land situated across from Dunrobin Lake. Two side by Side Parcels. PINS: 045640444 & 045640289. One permanent Industrial building and several tiny homes/land leases. All are generating a whopping gross total of almost $ 105,000.00 per year. With potential for generating more income via storage and multiple land lease agreements. Seller offers no Warranties, Buyers to do their own due diligence. Sold AS IS Basis. (id:43934)
32 Sims Avenue
Ottawa, Ontario
Urban luxury in the heart of Hintonburg. Built in 2011, this exceptional three-storey semi-detached home delivers refined indoor & outdoor living. Thoughtfully designed with sleek modern finishes throughout, this home offers 3 bedrooms and 4 bathrooms across bright, open, and perfectly proportioned living spaces. The main level features a spacious family room that leads directly to the backyard - ideal for seamless indoor-outdoor flow. A two-piece bath is found in the mudroom, along with large closets, while the basement serves as additional storage space. Upstairs, the open-concept living space is bright and airy. With soaring 10-foot ceilings and expansive picture windows, this is the perfect place for both entertaining and everyday living. A European inspired kitchen offers modern two-toned cabinetry, granite countertops, a large island and breakfast bar counter, along with an additional two-piece bathroom. Off the kitchen, the balcony comes complete with a gas line for a BBQ, as well as new composite decking and a glass rail that overlooks the backyard. The third floor features a beautiful primary retreat, complete with a wall-to-wall closet and a hotel-inspired ensuite bath. The two additional bedrooms are a generous size, while the main bathroom, and convenient laundry room, offer comfort and functionality. Step outside to your own private urban oasis. The fully interlocked backyard is designed for both relaxation and entertaining, all while enjoying low maintenance living. Featuring an in-ground pool with retractable cover, waterfall feature, and a hot tub, this is an extraordinarily rare offering in this coveted location. With a single car garage, and a newly redone driveway with interlock to accommodate two parking spots, this is truly urban living at its finest. Situated in one of Ottawa's most vibrant and walkable neighbourhoods, along with easy access to the 417. You're steps to shops, cafés, restaurants, and all amenities Hintonburg is known for! (id:43934)
202 - 12 Stirling Avenue
Ottawa, Ontario
Welcome home to this exceptional luxury residence in the heart of Hintonburg. Set within Yard & Station, a meticulously restored 1933 heritage schoolhouse, this boutique building was designed by renowned Ottawa architect Barry Hobin and masterfully constructed by Morley Hoppner in 2016. Spanning approximately 1,800 square feet, this refined residence is accessed by a private elevator that delivers you directly into the suite. Soaring ceilings, expansive windows, and an open-concept living, dining, and kitchen area create a bright and sophisticated atmosphere, enhanced by custom Hunter Douglas blinds throughout, including electric blackout blinds in both bedrooms. The chef's kitchen is beautifully appointed with high-end appliances, including a Bertazzoni 6-burner gas range and an integrated Thermador refrigerator, along with a marble slab backsplash and an oversized waterfall island with seating-ideal for both entertaining and everyday living. Adjacent to the dining area, a generous den offers flexible use as a home office, library, or additional lounge space. The serene primary suite features a walk-in closet and a spa-inspired ensuite with marble floors, a double vanity, and a glass-enclosed shower. A spacious second bedroom includes a large closet and convenient cheater access to the second full bathroom. Additional highlights include an in-suite laundry room with storage, an east-facing balcony with natural gas BBQ hookup, two underground parking spaces equipped with EV charging, a storage locker, and access to a shared outdoor rooftop terrace-perfect for relaxing or entertaining. Perfectly positioned in one of Ottawa's most walkable and trendy neighbourhoods, this home is steps to both Tunney's Pasture and Bayview LRT stations, close to Wellington West and Parkdale Market, and minutes to downtown Ottawa-offering refined urban living with exceptional convenience. (id:43934)
449 Edison Avenue
Ottawa, Ontario
Welcome to Ravenhill Common-an exclusive enclave of contemporary, brownstone-inspired townhomes designed by architect Barry Hobin, ideally located in the heart of sought-after Westboro.The current owners of 449 Edison Avenue have transformed this already sophisticated residence into a truly exceptional luxury home, completing a comprehensive, top-to-bottom renovation in December 2024. Every detail was meticulously curated, with only premium materials and expert craftsmanship selected throughout.The main entry level opens to a spacious foyer offering abundant mudroom-style storage, a convenient two-piece powder room, and a versatile flex space ideal for a home office or fitness area. Direct interior access leads to a secure heated parking space, complete with additional storage and a water line for vehicle washing.The sun-filled main living level features 9-foot high ceilings and transom windows, creating a bright and airy atmosphere ideal for both everyday living and entertaining. This level includes a welcoming living room with access to a deck overlooking the quiet neighbourhood, an open dining area perfect for family gatherings, and a stunning custom kitchen. The kitchen is equipped with Fisher & Paykel appliances, a breakfast island ideal for morning coffee, and access to the rear terrace-perfect for alfresco dining.The second level offers a generous second bedroom, a full laundry room, and a family room that can be used as a third bedroom if desired. The third level with 9-foot high ceilings is devoted entirely to the primary retreat, featuring a custom walk-in closet, access to a private terrace, and a beautifully appointed five-piece ensuite-a true spa-like sanctuary.With no grass to cut and no snow to shovel, as maintenance is covered under common area fees, this home offers the ultimate lock-and-leave, maintenance-free lifestyle. For full details, see attached feature sheet. 24-hour irrevocable on all offers as per form 244. (id:43934)
1406 - 3580 Rivergate Way
Ottawa, Ontario
Truly one of the best condominium residences in Ottawa! Seldom available "06" layout at Riverside Gate, CORNER UNIT! Perched on the 14th floor, this unique and refined condo showcases breathtaking, open northwest vistas overlooking the Rideau River, Downtown Ottawa, and the Gatineau Hills. The original owner has modified and added upscale finishing. Ideal for art collectors. Must be seen. The Versailles offers 2169 sqft , 2 Bedroom + Den and 3 Bathrooms, 2 storage lockers, with 2 spacious parking spaces and a large, recessed, glass enclosed terrace. Secure gated community, concierge on duty, TENNIS COURTS, exercise room, indoor pool with sun terrace, sauna, party room, BBQ terrace, billiards room, library, hobby room, bicycle storage room, guest suite, underground parking with car wash bay, storage facilities on each floor. Flexible possession. 24 h irrevocable on offers. (id:43934)
1219 County Road 2 Road
Augusta, Ontario
A home ready for the holidays-welcome to 1219 County Road 2, a refined St. Lawrence River residence just west of the pretty village of Maitland and moments from the Brockville hub. This exceptional waterfront setting offers a rare balance of global reach and peaceful, unhurried living. Sunrises glow across the water, moonlight shimmers on the currents, and international ships pass by like moving artwork-beauty always in motion. The property has been thoughtfully refreshed with new perennial gardens, interlocking stone, a newly paved 8-car drive, and a brand-new septic, ensuring confidence and ease of country living. A full veranda spans the front of the home, providing an elegant outdoor space to enjoy the river's four spectacular seasons and the sweeping panorama toward upper New York State. Inside, approx. 1,200 sq ft on each level offers light-filled, open living. The main floor features 2 serene bedrooms and 2 stylish baths, complemented by warm in-floor heating and a charming wood fireplace that enriches the home's ambiance. The lower walkout level adds 2 additional bedrooms and 1 bath, a bright rec room, and a flexible office area-ideal for guests, hobbies, or multi-generational living. With 150 + ft of owned waterfront and a rare dry boathouse, this property delivers exceptional appeal for riverfront enthusiasts. Step down to the gentle shoreline and experience the calm and grandeur of one of the world's great waterways. Tastefully presented, meticulously maintained, and available for immediate occupancy, this home offers tranquility, beauty, and a timeless riverfront lifestyle. (id:43934)
113 Maplestone Drive N
North Grenville, Ontario
Maplestone Lakes welcomes GOHBA Award-winning builder Sunter Homes to complete this highly sought-after community. Offering Craftsman style home with low-pitched roofs, natural materials & exposed beam features for your pride of ownership every time you pull into your driveway. Our Windsong model (designed by Bell &Associate Architects) offers 1500 sf of main-level living space featuring three spacious bedrooms with large windows and closest, spa-like ensuite, large chef-style kitchen, dining room, and central great room. Guests enter a large foyer with lines of sight to the kitchen, a great room, and large windows to the backyard. Convenient daily entrance into the mudroom with plenty of space for coats, boots, and those large lacrosse or hockey bags. Customization is available with selections of kitchen, flooring, and interior design supported by award-winning designer, Tanya Collins Interior Designs. Ask Team Big Guys to secure your lot and build with Sunter Homes., Flooring: Ceramic, Flooring: Laminate (id:43934)
7474 Mitch Owens Road
Ottawa, Ontario
LUXURIOUS FAMILY HOME SET ON 2 ACRES WITH HEATED 6-VEHICLE DETACHED GARAGE/SHOP PLUS ATTACHED DOUBLE GARAGE, A RARE OPPORTUNITY. Now offered at exceptional value, this beautifully renovated 4+1 bedroom, 3.5 bathroom home offers outstanding living space, privacy and versatility rarely found so close to the city. Set on a professionally landscaped 2-acre lot with mature trees, wraparound porch, interlock and a heated inground pool, this property is ideal for families, hobbyists, contractors or home-based businesses. A standout feature is the detached heated garage/shop easily parks up to 6 vehicles, generous 14' ceiling height is ideal for hoists or lifts, running water and dedicated internet wiring, perfect for contractors, car collectors or entrepreneurs. An attached double-car garage with direct access to the large mudroom provides everyday convenience while keeping work and storage spaces separate. Additional highlights include a 20,000 sq.ft. gravel yard, 30 x 40 storage shelter and Generac generator offering excellent flexibility for equipment, toys or work vehicles. INSIDE- HIGH END FINISHES SHINE THROUGHOUT! Chef-inspired eat-in kitchen w/ quartz counters, waterfall island w/ breakfast bar, custom cabinetry, SS appl's & walkout to PVC deck, ideal for entertaining. Kitchen opens to spacious family rm w/ dbl-sided gas FP & entertainment-sized dining rm w/ cozy nook & serving station. Den or 4th bed, powder rm & large laundry/mudrm complete main level. Upper level offers an impressive primary suite w/ bow window seating area, WIC & spa-like ensuite w/ soaker tub, sep shower, quartz & dbl sinks. 2 add'l beds & reno'd full bath complete this level. The fully finished bsmt adds a 5th bed, 3pc bath, family rm/gym & ample storage. Ideal suite for teens etc,. Seperately enclosed backyard retreat w/heated pool, patio & gazebo. Enjoy peaceful rural living just 3 km west of Bank St, 10 min to Manotick & Rideau River, 15 min to airport & 20 min to downtown Ottawa. (id:43934)
2 Gore Street E
Perth, Ontario
CIRCA 1880 STONE RETAIL BUILDING IN THE HEART OF ALL THE ACTIVITIES IN HISTORIC CENTRAL DOWNTOWN PERTH,HIGH VISIBILITY & HIGH TRAFFIC LOCATION IN A HIGH TRAFFIC HERITAGE TOURIST TOWN,2 BLOCKS TO THE TAY CANAL WHICH FLOWS INTO THE WORLD HERITAGE SITE RIDEAU CANAL,3 BLOCKS TO STEWART PARK THE WEDDING CAPITAL PARK OF ONTARIO WITH A MULTITUDE OF YEARLY FESTIVALS,TREMENDOUS UPSIDE POTENTIAL IN THE RENTAL INCOME WITH THE 2nd & 3rd FLRS BEING VACANT,CLOSE TO THE OLDEST GOLF COURSE IN CANADA-THE LINKS O TAY GOLF COURSE,1 BLOCK TO THE BEST WESTERN HOTEL,VERY HIGH WALKSCORE BEING CLOSE TO ALL THE AMENITIES LIKE OTHER RETAIL STORES & RESTAURANTS & BANKS,PERTH ALSO HAS ONE OF THE BEST HOSPITALS IN ONTARIO LOCATED A FEW BLOCKS FROM THE DOWNTOWN,PERTH HAS BEEN VOTED THE PRETTIEST TOWN IN ONTARIO,40% OF PERTH RESIDENTS ARE RETIRED & THESE RETIREES MAKE EXCELLENT TENANTS IN THE EVENT THE 2nd & 3rd FLRS WERE TURNED INTO APTS,OR TURN THE 2nd & 3rd FLRS INTO CONDOS TO CREATE REVENUE PRODUCING REAL ESTATE (id:43934)
4802 County Road 29 Road
Mississippi Mills, Ontario
Welcome to your Riverfront Retreat - An 8.3-Acre Private Oasis allows you to Escape to an extraordinary retreat where elegance meets nature on the banks of the Mississippi River. This stunning 4-bedroom, 3-bathroom estate offers a luxurious yet serene lifestyle just minutes from charming Artisan Almonte (7 minutes), Pakenham (9 minutes), and Carleton Place (13 minutes) all while being a short drive to downtown Ottawa. Inside, sophistication and comfort blend seamlessly. Hardwood floors grace the main level, while heated tiles warm two of the three full baths. Sun-drenched, generously sized rooms are framed by an abundance of windows, offering sweeping views of the surrounding landscape. The outdoors is nothing short of spectacular. Trails wind through wooded areas, leading to a breathtaking ~550 feet of private waterfront perfect for swimming, kayaking, or simply unwinding to the tranquil sounds of the river. A fully fenced-in area provides a safe space for kids and pets to explore, play, and relax. Adding to its charm, this property boasts a cedar outbuilding and a separate guest cabin at the rear of the property, offering limitless potential for visitors, creative studios, or even a possible income-generating rental. Fruit lovers will be delighted in the abundance of trees, including apple, pear, cherry, apricot, Japanese plum, and quince, while perennial gardens and flourishing herb beds create a natural paradise. With its prime location, breathtaking surroundings, and unparalleled privacy, this estate presents a rare opportunity not just for a dream retreat but also as a potential investment property. Whether envisioned as a personal escape, a high-end vacation rental, or perhaps a wellness retreat, the possibilities may be endless. Your perfect escape awaits -book your private tour today! (id:43934)
179 Glenncastle Drive
Ottawa, Ontario
Designed for the discerning buyer who appreciates exceptional craftsmanship and inspired design, this thoughtfully reimagined home has been completely modernized and extensively upgraded, professionally finished inside and out. The attention to detail is evident at every turn, with upgrades too numerous to list-please refer to the comprehensive upgrade sheet for full details. Step through striking custom farmhouse front doors into a beautifully refreshed main floor featuring new engineered hardwood throughout. The professionally designed chef's kitchen is a true showstopper, highlighted by an oversized island, elegant pendant lighting, a custom oversized hood fan, brass pot filler and faucet, and premium new appliances, including a panelled refrigerator. Thoughtful touches such as a pull-out coffee station in the pantry and a pull-out waste and recycling centre enhance both function and style. Dramatic arched black-framed glass doors create a stunning focal point, while the dining room is elevated by a wall-to-wall framed mural. The living space is anchored by a sleek, modern fireplace with gas insert. All windows have been replaced, and the newly designed laundry room features custom cabinetry, new flooring, floating shelves, and a bespoke mural backdrop. The fully finished lower level offers over 1,600 sq ft of beautifully designed living space-ideal for live-in parents or family members, or young adults seeking their own private retreat. Luxury vinyl flooring runs throughout the entire basement, combining durability with elevated style. This level includes a spacious family room, kitchenette/wet bar with extensive cabinetry, refrigerator, double sink, and a custom island with additional storage. A full bathroom with a custom shower, two generous bedrooms (easily convertible to three), soundproofing to the upper level, and abundant storage complete this exceptional space. A rare offering where luxury, functionality, and thoughtful design come together seamlessly. (id:43934)
64 Hamish Trail
Whitewater Region, Ontario
Welcome to your breathtaking Ottawa River Waterfront Retreat. This exceptional raised bungalow with a walkout basement sits on 1.28 acres, surrounded by nature, offering 203.41 ft of Ottawa River frontage and panoramic views of the distant Laurentian Hills of Quebec. Combining classic craftsmanship with modern luxury, the home features vinyl lap siding with a cultured stone skirt, timber accents and arches, and multiple decks with glass railing systems that frame the river and surrounding forest. Oversized windows bring the outdoors in, filling the home with natural light and spectacular views. The main floor offers three spacious bedrooms, including a primary with a private ensuite and walk-in closet, plus a second full bathroom. The kitchen features a walk-in pantry and abundant cabinetry, and a mudroom leads to the oversized double-car garage, adding convenience to everyday living. The walkout basement is fully finished with a kitchenette, bedroom, and bathroom, ideal for guests or extended family, with radiant floor heating for comfort. Main living areas include a natural wood-burning fireplace and luxury vinyl flooring, with air conditioning keeping the home comfortable throughout the warmer months. Outside, the backyard deck flows to a sandy beach, perfect for swimming, boating, or enjoying breathtaking sunsets. Private water access and a nearby marina make water recreation effortless. WETT Certificate, Home Inspection Report, and architectural drawings are on file for peace of mind. High-speed internet and a 200-amp electrical panel provide modern convenience. A rare waterfront retreat, blending craftsmanship, natural beauty, and versatile living spaces - perfect for relaxation, entertaining, and creating lifelong memories. All written and signed offers require a minimum 24-hour irrevocable period. (id:43934)
6721 Yacht Boulevard
South Glengarry, Ontario
Discover refined living in this stunning 3750 sq. ft. custom-built 2-storey home, thoughtfully designed for comfort and elegance. This spectacular home is situated in the prestigious Place St. Laurent subdivision. Featuring 5 generous size bedrooms, 4 bathrooms, and a main floor office, this residence combines functionality with high-end finishes throughout.The heart of the home is a gourmet kitchen boasting a beautiful breakfast island, quartz, counters, built in appliances, servery/pantry. The bright and inviting living space is complete with a two side fireplace connecting to a home office-perfect for evenings in or creating a cozy work space. Upstairs the primary suite offers a spa-like ensuite and generous walk-in closet, for your own private retreat. The long hallway offering oodles of closet leads to the home gym or a space that you can transform to your liking. The finished basement includes a family room warmed by a gas fireplace, 2 bedrooms, 3pc bathroom with tiled shower, storage/utility rooms. Step outside to your backyard oasis highlighted by a covered patio, heated in-ground salt water pool, outdoor kitchen, stone fireplace, and beautifully landscaped grounds-ideal for summer gatherings and year-round enjoyment. An expansive interlocking stone driveway that connects to the double garage adds convenience and curb appeal to this exceptional property. Whole home (Generac) generator 2023 offers peace of mind. An irrigation system to maintain landscaping. As a resident of this exclusive subdivision, you'll also enjoy private access to the community's St. Lawrence River waterfront dock, perfect for boating, kayaking, or simply taking in the serene views. A rare opportunity to own a home where luxury, comfort, and craftsmanship come together in perfect harmony. *Click link for virtual tour/floor plan. Allow 24 hour irrevocable on offers. (Excluding weekends and holidays). (id:43934)
222 Kilspindie Ridge
Ottawa, Ontario
A one of one custom home in Stonebridge in this fabulous Barry Hobin designed, Uniform built residence. Modern lines and classic elegance seamlessly blend throughout 4000+SF of impressive floorplan providing welcoming spaces for both family and guests. A true open concept main floor with dedicated areas for living and dining are adjacent the impressive kitchen featuring a massive custom island! Custom millwork throughout provide next level elegance and functionality. Upstairs, wide plank hardwood floors are featured throughout all 4 bedrooms with 3 full bathrooms, laundry room and loads of natural light. A fully finished lower level with 9 foot ceilings, gas fireplace, bathroom and rec room provide the perfect teen retreat. Set on a 47 x 136 foot lot amongst some of the finest homes in Stonebridge, this home features upgrades and finishes that you literally will not find in any other home in this sought after neighborhood! (id:43934)
88 Maclaren Street
Ottawa, Ontario
Ideally situated in Ottawa's coveted Golden Triangle, this property represents a rare opportunity to acquire a well-maintained six-unit multifamily asset in one of the city's most desirable urban enclaves. Each suite is thoughtfully configured, offering a strong foundation of stable income with meaningful potential for rental growth and value appreciation. The property's central location ensures enduring tenant demand, exceptional walkability, and proximity to Ottawa's key employment, retail, and lifestyle corridors. Investors will appreciate the balance of reliability and upside-an ideal addition to any portfolio seeking long-term performance in a high-barrier-to-entry market. A new roof was completed in 2024, further enhancing the property's desireability. Opportunities of this caliber in Ottawa's thriving multifamily market are increasingly rare, making 88 MacLaren Street a must-see for the discerning investor. (id:43934)
150 Ashton Creek Crescent
Beckwith, Ontario
Step into luxury with this award-winning Luxart Homes bungalow, located in the highly sought-after community of Ashton Creek. Just 10 minutes from both Ottawa, Carleton Place & Dwyer Hill, this multi-generational masterpiece offers a rare blend of rural tranquility and urban convenience. Situated on a private 1.4-acre grounds with picturesque weeping willows and mature tree-lined boundaries, the property offers the feel of an instant escape.There are over 2,200 square feet of bright living space on the main level, where gorgeous hardwood floors flow seamlessly through an open concept layout. Expansive windows fill the home with natural light, highlighting architectural details like the stunning tray ceilings in the dining room and living area. The chef-inspired kitchen is a masterpiece of function and style, equipped with custom built-ins, innovative soft close features and premium finishes. Relax by the gas fireplace in the living room or head to the primary suite, which offers direct access to the deck - perfect for enjoying a peaceful morning coffee. Spa-like ensuite and secondary bathrooms further enhance the experience with heated floors for ultimate comfort.The lower level expands your possibilities with a fully furnished apartment consisting of two well-furnished bedrooms, one with a 4pce ensuite. With its own gas fireplace, a separate entrance through the garage, and a walkout to the patio, it's ideal for extended family or guests. Outside, your private oasis waits. Relax in the hot tub for a night of stargazing to loosen up tired muscles, or take a refreshing dip in the stunning pool.When you're not enjoying your own private retreat, take a stroll down to the Ashton Brew Pub for an authentic pub ale or explore the treasures of local artists nearby. With every detail meticulously crafted to prevail, this isn't just a house-it's a home you'll never want to leave. (id:43934)
1712 Playfair Drive
Ottawa, Ontario
OPEN HOUSE SUNDAY FEB.15TH 2-4PM Detached two-story home in the highly sought-after Alta Vista neighborhood, radiates elegantce and sophistication. This beautifully designed central-plan residence features three spacious bedrooms (can easily revert back to original four bedroom design) on the second floor and three bathrooms, offering both style and functionality. Step inside to discover brand-new flooring throughout and a bright, inviting main floor. The family room, complete with a cozy fireplace, is perfect for relaxing and entertaining.The kitchen has been completely redesigned and extended (2023), creating a true chef's dream. It features custom cabinetry, premium appliances, two dishwashers, and abundant storage space for maximum functionality and style.A standout highlight of this home is the main-floor addition - a spacious fourth bedroom with its own separate entrance and a full three-piece bathroom. This versatile space is perfect for an in-law or nanny suite, home office, or even a potential Airbnb rental. The finished basement adds even more living space, featuring a versatile recreation room and a custom wine cellar. Enjoy an expansive patio perfect for hosting large groups or intimate family gatherings in a spacious, private backyard. Bonus feature to discover, there are 3 fruit trees , one apple and two plum trees. Whether you're entertaining or unwinding, this outdoor oasis offers the ideal setting for any occasion! (id:43934)
18150 St Laurent Boulevard
South Glengarry, Ontario
An exceptional Grant Marion built home in the coveted Place St. Laurent, this distinguished 2,600 sq ft open-concept residence blends architectural elegance, refined comfort, and rare privacy just moments from the St. Lawrence River. Designed to maximize natural light and connection to the surrounding landscape, walls of windows frame tranquil views while creating bright, sophisticated interiors ideal for both grand entertaining and relaxed everyday living. At the heart of the home, a gourmet chef's kitchen with walk-in pantry anchors the living space. This thoughtful design has culinary performance and effortless hosting in mind. Main-floor laundry adds practical convenience, while generously proportioned bedrooms provide comfort and flexibility for family or guests. The primary suite serves as a luxurious private retreat, featuring a dedicated dressing room and a beautifully appointed spa-inspired ensuite. An unfinished lower level with rough-in offers significant potential for customized expansion - whether a home theatre, wellness space, or additional executive living quarters. The home features a three-car garage for vehicles, storage, or hobby space. The exterior experience is equally compelling with professionally landscaped grounds with interlocking driveway and rear patio, perennial gardens creating seasonal colour and serenity, and a private hot tub retreat for year-round relaxation. You will experience exceptional privacy with no rear neighbours and none to the north. This unique positioning provides both openness and exclusivity rarely found in the area. Situated near the St. Lawrence River, golf, marina access, and recreational trails, the property delivers a lifestyle defined by nature, prestige, and convenience - all within comfortable reach of Ottawa and Montreal. This residence represents a compelling opportunity for discerning buyers seeking privacy, architectural presence, and lifestyle quality in one of Cornwall's most desirable enclaves. (id:43934)
9 Hubertine Gate
Ottawa, Ontario
Situated on a peaceful 2-acre lot in Stittsville, this custom-built detached log home is a true masterpiece ofrustic elegance and modern comfort. The handcrafted wood exterior and charming front porch invite youinto a world where country serenity meets contemporary luxury. Step inside to discover 4 bedrooms and 3 bathrooms spread over an expansive living space, thoughtfully designed for family living and effortless entertaining. The recently updated kitchen steals the spotlight with its gleaming stainless steel appliances, quartz countertops, tiled backsplash, elegant cabinetry, and a bright eat-in area - the perfect space to gather over morning coffee. The main floor's flowing layout connects the dining room and cozy family room, into a spacious living area, all framed by rich wood beams and sweeping views of the surrounding green space. Upstairs, new hardwood flooring guides you to four generously sized bedrooms. The primary suite is a luxurious escape featuring a large walk-in closet and a renovated ensuite adorned with modern finishes. A second full bath, complete with dual vanities and unique touches, ensures comfort for everyone.The basement offers endless flexibility - a perfect spot for a home theatre, gym, or games room and additional storage. Outside, unwind in your private oasis with a newly installed pool, relaxing hot tub, and sprawling lawn - the ideal backdrop for summer gatherings. Year-round comfort is ensured with a radiant heating system with a high efficiency boiler. A detached 2-car log garage provides ample space for vehicles, tools, and outdoor gear. A rare blend of craftsmanship, comfort, and charm - this log home redefines rural luxury just minutes from the heart of Stittsville. 24 hour Irrevocable. (id:43934)
4701 4th Concession Road
Augusta, Ontario
Set amid 41 picturesque acres of rolling pasture and mature trees, this beautifully restored 1848 stone home is a rare offering that seamlessly blends historic charm with refined modern living. Lovingly built using original stone & completed in 2018, the home showcases timeless craftsmanship and a warm, inviting atmosphere that is truly one of a kind.The land offers privacy, beauty, and versatility-ideal for hobby farming, equestrian use, recreation, or simply enjoying the serenity of nature. Remarkably convenient, with easy access to Highways 401 and 416 and an approximate 50-minute commute to the Kanata Tech Park, making this an exceptional option for those seeking country living without sacrificing connectivity.Spacious farmhouse kitchen, complete with a walk-in pantry and sweeping views of the surrounding countryside.Septic system (2015, cert on file), drilled well (2016), forced air furnace (2017), central air (2017), Jøtul wood stove (2020, WETT certified). The interior features vaulted ceilings, exposed beams, hemlock flooring, recessed windows & metal roof.Offering 5 bedrooms and 3 bathrooms, including a generous primary suite with a 5-piece ensuite and soaker tub, upper-level laundry, and a finished basement providing flexible additional living space.An impressive 60' x 40' barn/garage built in 2023, designed for exceptional versatility. Features a poured concrete foundation, metal roof, insulated doors, and a 200-amp electrical panel, it is currently configured to accommodate up to 7 vehicles, with endless potential for workshop or farm use.Rich in character, offering historic elegance, modern comfort, expansive land, and outstanding commuter access. A rare opportunity to own a standout country estate that is as practical as it is beautiful. (id:43934)
A5/a6 - 2212 Gladwin Crescent
Ottawa, Ontario
Amazing opportunity to acquire an extensively renovate industrial condo in Ottawa's east end. The space has an oversized drive in door which accommodates a Transit style van. The main floor is open and ideal for a showroom or service type business. The second floor features offices, a lounge, and work area. Both levels have their own washrooms. Move in ready. NOTE: Business is not for sale and is willing to stay as a tenant. Condo fees and taxes posted are for both units A5/A6 which are included in the sale. (id:43934)
134 Winterhaven Drive
Ottawa, Ontario
This beautifully appointed family home is sited on a prime lot and is designed with tall walls of glass, featuring additional clear-story windows that open onto an almost "cinematic view" of the ponds and the Mer Bleue conservation landscape beyond. The relaxing sensation created by the views can be enjoyed whether from the kitchen with a walkout to the upper deck with glass railings, the main seating area, or the primary bedroom suite. The generous open floor plan on the first level creates a grand space for entertaining large groups. The open foyer with 9 ft ceilings is flooded with light from glass on two sides and integrated with an open dining space anchored with a handsome gas fireplace and stone demising wall. A separate office on this level is away from the hub of the household, creating an ideal home office space and overlooks the covered verandah and street beyond. The second level is the "family space" with a bonus family room or a 5th bedroom if desired. The primary is generously appointed and offers exceptional views of the green space and a well-appointed ensuite boasting elegant light fixtures, a floating soaking tub, a glass shower enclosure and a double vanity, as well as a separate commode. 3 other bedrooms on this level are generously scaled. The finished lower-level walkout offers a private and covered outdoor space that is handsomely landscaped and finished. The outdoor cabana is "high level," and you may consider converting it into an outdoor bar area/kitchen, as the rear garden is polished and nicely landscaped with no side or rear neighbours. Plumbing is available on this level for an additional bath. This home is beautifully finished, meticulously maintained and is for the most discerning of buyers. (id:43934)
330 Gardiner Shore Road
Beckwith, Ontario
After a long day you're driving home. As you turn off the highway your shoulders start to relax. The image of the water evens your breath to match the rhythm of the waves. You turn into the driveway and all your worries wash away. You are home. Welcome to your dream waterfront property! Located minutes from Carleton Place and 15 minutes from Ottawa. This stunning home offers 5 spacious bedrooms & 4 bathrooms.The heart of the home is the chefs kitchen, boasting high-quality finishes, top-of-the-line appliances and elegant countertops yielding inspired cooking and conversation around the island. The custom fireplace is the centrepiece for every occasion or simply to provide comfort on cool nights. Find peace watching the incredible sunsets in comfort as you lounge in the enclosed porch that spans the width of the main level or on the multi-layered deck. Quality family time is had on the water, around the fre pit, enjoying the hot tub & around the pool table. Memories are made here. (id:43934)

