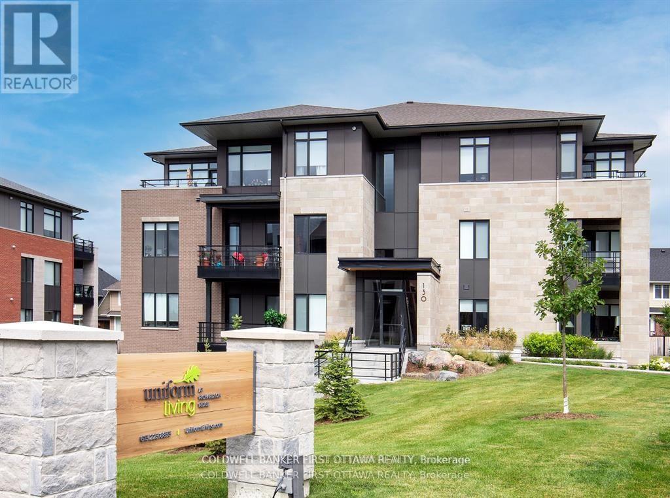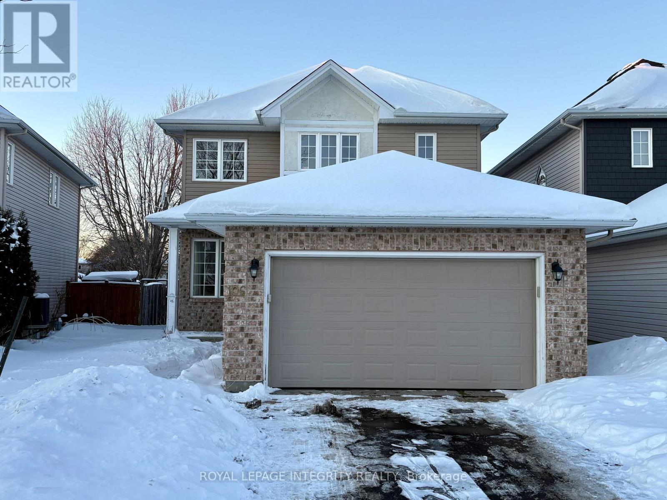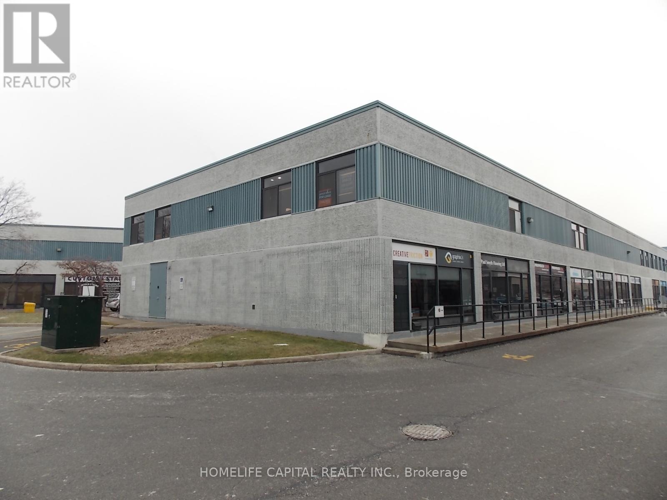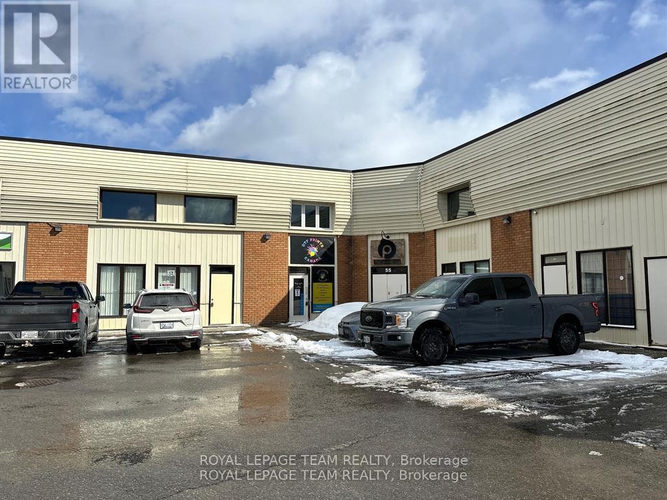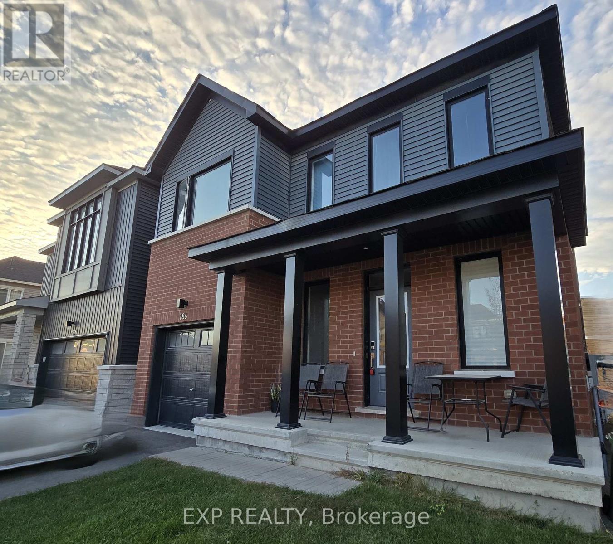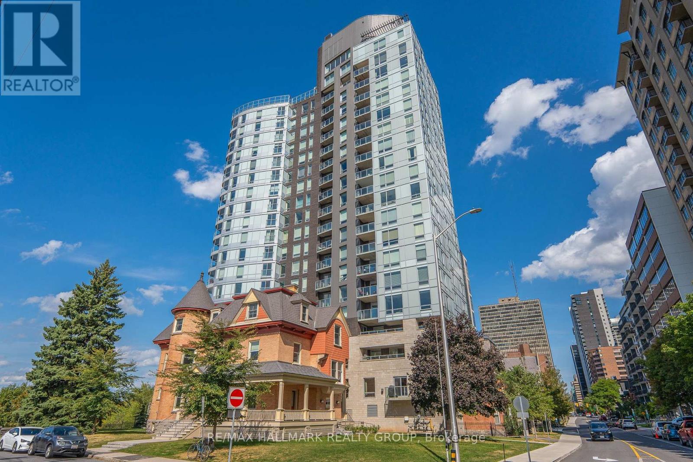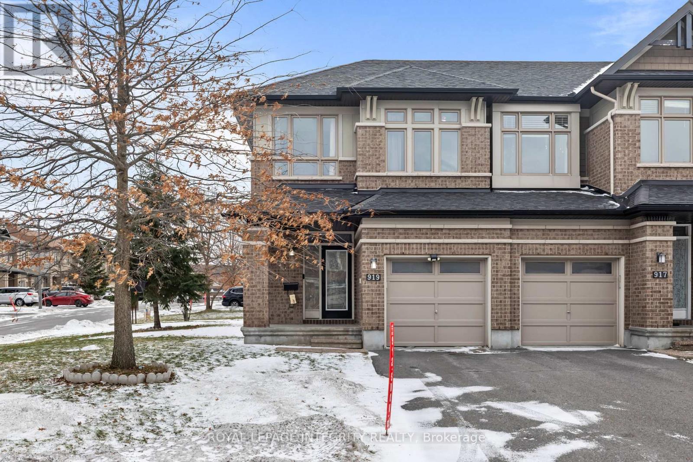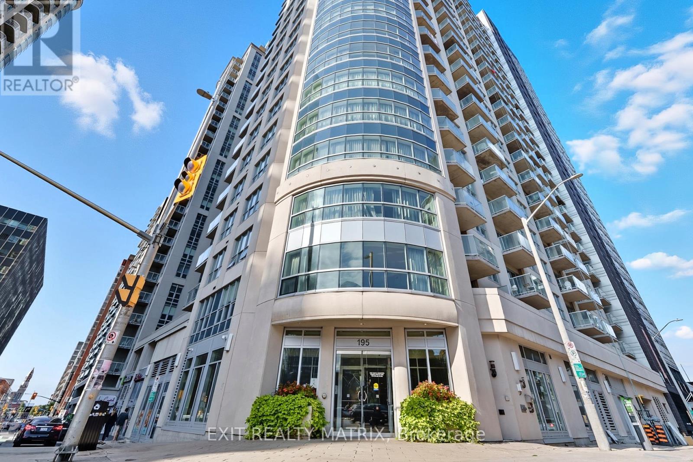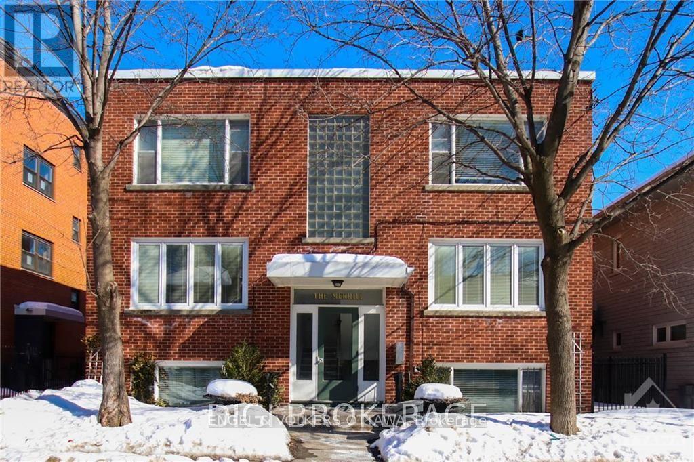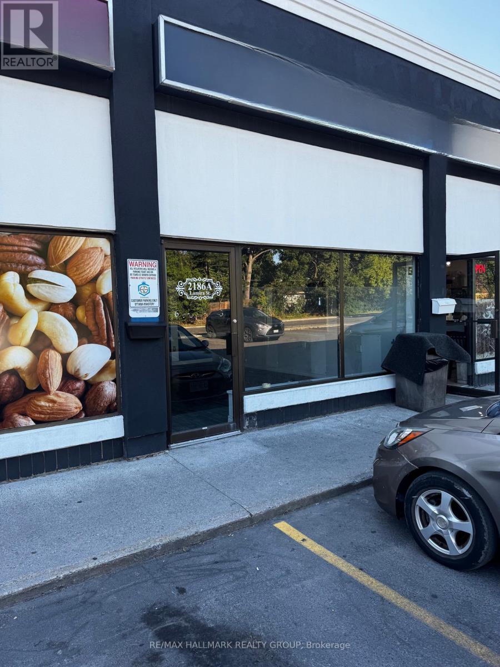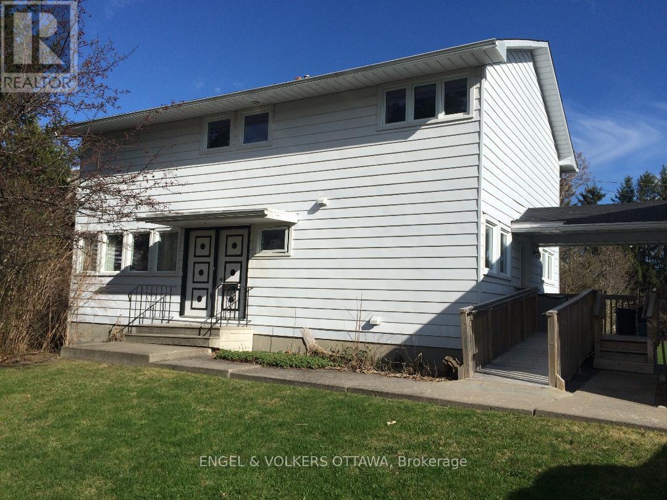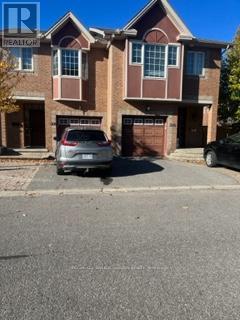We are here to answer any question about a listing and to facilitate viewing a property.
304 - 140 Boundstone Way
Ottawa, Ontario
TREMENDOUS VALUE FOR A 2 BEDROOM 2 BATHROOM PLUS DEN 1059+SF (PLUS 105SF BALCONY) SUITE in sought after Richardson Ridge! What could be better than living in this vibrant community in sought after Kanata just minutes from Centrum, Canadian Tire Centre, Tech HQs and 20 minutes to downtown. Built to the highest level of standards by Uniform, each suite features quartz countertops, appliances, window coverings, laundry rooms, bright open living spaces and private balconies. A pet friendly, smoke free environment with water and gas included. Underground parking and storage is available at an additional cost. Book a tour today and come experience the lifestyle in person! Photos are of a similar unit. Photos are of a similar unit. (id:43934)
106 Cedar Valley Drive
Ottawa, Ontario
This exquisite 3-bedroom, 4-bathroom single-family home is ideally located in the desirable Bridlewood community, within walking distance to parks and schools, and just minutes from shopping and everyday amenities.The main level showcases a unique three-sided fireplace, creating a warm and inviting atmosphere for the sunken family room, living room, and dining room. The well-appointed kitchen offers ample cabinetry, a full pantry, a center island, a dedicated microwave shelf, and three included appliances. Ceramic tile flooring and a spacious eat-in area complete the space. Sliding doors lead to a large backyard featuring an interlocking patio-perfect for outdoor enjoyment.Upstairs, you'll find three generously sized bedrooms, including a primary bedroom with a walk-in closet and a 4-piece ensuite featuring a separate Roman tub and shower stall. Convenient second-floor laundry adds to the home's functionality.The fully finished basement includes pot lights, a wall-mounted TV outlet, and a 3-piece bathroom, providing excellent additional living space. Hardwood flooring spans the main level, while the upper level is finished with comfortable carpeting. (id:43934)
E1 - Upper Level - 2212 Gladwin Crescent
Ottawa, Ontario
Lots of windows in this bright sun filled 1300 square foot upper level office space for lease with heat, hydro & water included conveniently located in the Gladwin Business Park at the corner of St Laurent Blvd and Innes Rd. Move in ready and well suited for most professional services (ie Law office, Accountant or Book keeper, Financial Planner or Insurance, or any professional office. The area comes complete with a full 3 piece washroom as well as a kitchenette. Plenty of parking available. Other business on the main floor is a Professional Graphic Design company. (id:43934)
56 - 5450 Canotek Road
Ottawa, Ontario
Discounted 1800 sq ft Sublease Opportunity! Office/industrial unit in the well-established Canotek Business Park. This flexible space is ideally suited for a variety of uses, including professional offices, showroom, light industrial, administration, training, and much more! The ground floor offers approx. 900 sq ft of open, functional space with laminate flooring, a full bathroom, generous electrical capacity. On the second floor, four private offices are already built out, complemented by a full bathroom with shower, providing a comfortable layout for professional office use. The premises are offered on a subsidized semi-gross lease, with tenants responsible for gas and hydro. Strategically located just off Highway 174, the property provides excellent accessibility to Ottawa's freeways. Call or email today for more information. (id:43934)
186 Conservancy Drive
Ottawa, Ontario
Welcome to this bright and beautifully upgraded 5-bedroom home in one of Barrhavens most sought-after communities, offering proximity to excellent schools, parks, recreation centers, and shopping.The main floor welcomes you with a bright foyer and a spacious walk-in coat closet. The open-concept layout flows seamlessly into a modern kitchen featuring quartz countertops, a stylish backsplash, high-end stainless steel appliances, a large island, and plenty of storage perfect for everyday living and entertaining.Enjoy 9-foot smooth ceilings, rich oak hardwood floors, and large windows that fill the home with natural light. A mudroom off the garage helps keep things tidy and organized.Upstairs, the primary suite offers a spa-like ensuite bathroom and a walk-in closet. Three additional spacious bedrooms, a full main bath, and a convenient laundry room complete this level.The fully finished basement adds valuable living space with a fifth bedroom, a full bathroom, and a large family or recreation room perfect for guests, entertaining, or working from home.This well-maintained, energy-efficient home is designed for modern living with abundant storage and stylish finishes throughout.Located in a desirable Barrhaven neighborhood, youll enjoy easy access to schools, parks, shopping, restaurants, and golf clubs.Some images are virtually staged and were taken before the tenants moved in.Tenant pays for: Gas, Electricity (Hydro), Water/Sewer, Hot Water Tank Rental, Internet, and Tenant Insurance. (id:43934)
1007 - 428 Sparks Street
Ottawa, Ontario
Welcome home to Cathedral Hill at 428 Sparks Street! This bright two bedroom, two full bathroom condo sits on the 10th floor and offers spectacular views of the Ottawa River, downtown skyline, Gatineau Hills, and Parliament. The open-concept layout features floor-to-ceiling windows, hardwood flooring throughout, and a sleek European-inspired kitchen with built-in appliances, two-tone cabinetry, mosaic backsplash, and a modern island with breakfast bar. The spacious Primary Bedroom includes a walk-in closet and spa-like ensuite with glass shower and deep soaker tub. Enjoy your private balcony, in-suite laundry, underground parking, and storage locker, all within an environmentally friendly building. Residents have access to premium amenities including a fitness centre, yoga studio, party room, pet wash station, and concierge service.Ideally located steps to Lyon LRT, LeBreton Flats, Parliament Hill, and downtown Ottawa's best amenities-this is refined urban living in an unbeatable location! Come fall in love today. (id:43934)
919 Fletcher Circle
Ottawa, Ontario
RARE FIND in Kanata Lakes! This beautifully maintained 4-bedroom, 2.5-bath end-unit townhome is situated on a premium corner lot on a quiet, family-friendly street and offers over 2,200 sq. ft. of finished living space.The main floor features a versatile den, elegant living and dining rooms, and a bright great room ideal for everyday living and entertaining. The functional kitchen includes a flush breakfast bar, ample cabinetry, 9-foot ceilings, and extra windows that flood the home with natural light.The second level boasts a spacious primary bedroom with a luxury ensuite, complete with a soaker tub, separate shower stall, and walk-in closet. Three additional generously sized bedrooms, a full main bathroom, and a convenient upper-level laundry room complete this floor. The bright, finished basement offers an entertainment-sized recreation room with a gas fireplace, providing additional space for relaxation or gatherings. Ideally located close to all amenities, including shopping, public transit, parks, trails, and top-rated public and Catholic elementary and high schools, including Earl of March Secondary School. An exceptional opportunity to own in one of Kanata's most desirable communities. (id:43934)
2803 - 195 Besserer Street
Ottawa, Ontario
Welcome to Unit 2803 at 195 Besserer Street - a 960 sq. ft. penthouse suite with beautiful city views and the rare advantage of no neighbours above. This 2 bedroom, 2 bathroom unit is offered fully furnished and move-in ready, thoughtfully styled with quality pieces including a king bed and frame, large sectional sofa, Samsung flat-screen TV, desk and office chair, as well as dishes and cutlery, etc.The modern kitchen features granite countertops and is complemented by upgraded, top-quality appliances throughout, including the refrigerator, microwave, washer, and dryer. The open-concept living and dining area is bright and inviting, finished with hardwood flooring throughout. The primary bedroom includes a spacious 4 piece ensuite, while the second bedroom offers flexibility as a guest room or home office.Additional highlights include in-suite laundry, a private balcony, and access to premium building amenities such as an indoor pool, fitness centre, party room, and outdoor terrace with BBQs. Ideally located steps from the University of Ottawa, grocery stores, LCBO, and the ByWard Market. Furniture flexibility is available - tenants may choose to keep select pieces, remove some, or rent the unit unfurnished if preferred. Rent includes water, heat, air conditioning, and a storage locker. One premium underground parking space is available for $150/month. (id:43934)
3 - 117 Macdonald Street
Ottawa, Ontario
Welcome to 117 MacDonald, a rare and expansive 2-bedroom + den apartment in Ottawa's highly sought-after Golden Triangle. Spanning the entire floor and offering over 1400 sq. ft. of living space, this residence delivers an unmatched blend of character, comfort, and urban convenience. Freshly renovated, the home features a generously sized kitchen with quartz countertops, a breakfast bar, and stainless steel appliances-ideal for cooking, entertaining, or working from home. Large principal rooms, bright windows, and original hardwood floors create a warm, inviting atmosphere throughout. The spacious den functions perfectly as a home office, studio, or flexible third-space for your lifestyle needs. Ensuite laundry and parking add everyday convenience, while the location is truly exceptional: steps to the Rideau Canal and surrounded by Ottawa's best restaurants, cafés, and boutiques along Elgin Street, including favorites like El Camino, Datsun, The Pump, and Beckta. A rare opportunity to live in a vibrant, walkable community with incredible space and endless possibilities. (id:43934)
2186 Lamira Street
Ottawa, Ontario
Retail Space for Lease 450 sq. ft. | Prime Location near Bank Street. An excellent opportunity to lease approximately 450 sq. ft. of retail space in a high-traffic mall close to Bank Street. This unit was previously operated as a barber shop, making it ideal for a similar use, but it can easily be adapted for a wide variety of retail or service-oriented businesses.The mall is home to several well-established businesses, ensuring steady walk-in clientele and strong exposure. With its convenient location, excellent signage potential, and the benefit of constant foot traffic, this space offers outstanding visibility for your brand Ample on-site parking for clients and visitors This is a great opportunity for entrepreneurs, start-ups, or established businesses looking to secure a high-exposure retail location (id:43934)
890 Greenbriar Avenue
Ottawa, Ontario
Spacious and bright 4 plus 2-bedroom home ideal for students and roommate sharing. Hardwood floors throughout and a functional multi-level layout provide plenty of space for studying and shared living. The home features a large family room, a primary bedroom with 2-piece ensuite and private balcony, plus two additional generously sized bedroomson second floor and a full bathroom. Main level includes a comfortable living room with a four-season solarium, separate dining area, full bath, and an updated kitchen with five appliances. Laundry is now in basement new photos to follow. A partially finished basement offers a rec room and ample storage (or optional 2 bedrooms). Rent-friendly layout for shared accommodations, with multiple common areas and bathrooms. Highly walkable location close to schools, grocery stores, shopping, cafes, transit, the canal, parks, and nearby green space, making daily errands and campus life easy without a car. Large yard and circular driveway provide outdoor space and convenient parking. All measurements are to be verified by tenants. Photos from before home was occupied. Shorter term lease option available. (id:43934)
308 Freedom Private
Ottawa, Ontario
Great Location Immaculate , 3 bed 3 bath townhome in Alta Vista North just a short walk to the General/CHEO hospital. Hardwood on main, gas fireplace in living room & patio doors to backyard oasis. Spacious master with vaulted ceiling, walk-in closet & ensuite. Finished basement. Interlock stone rear & front yard, maintenance free. (id:43934)

