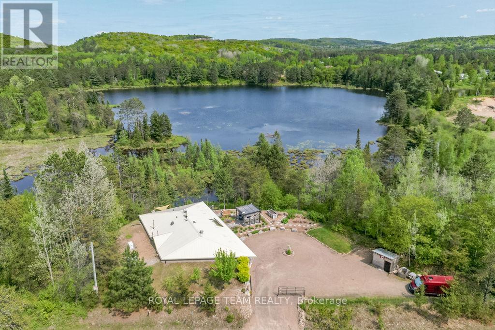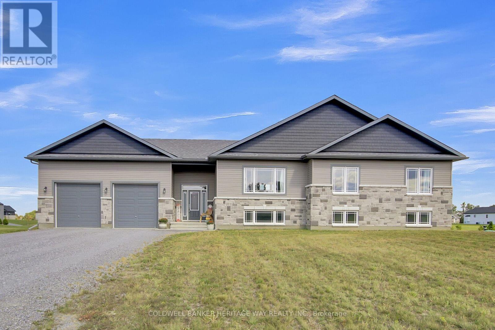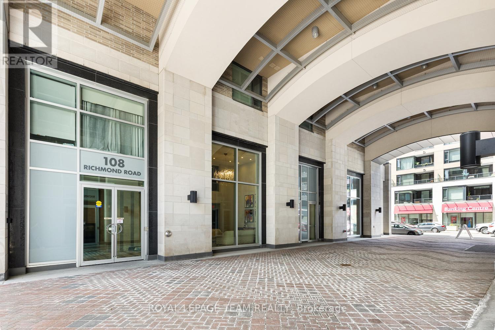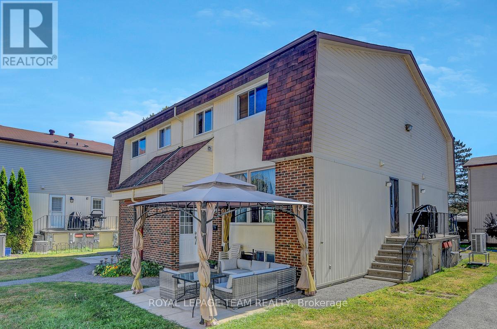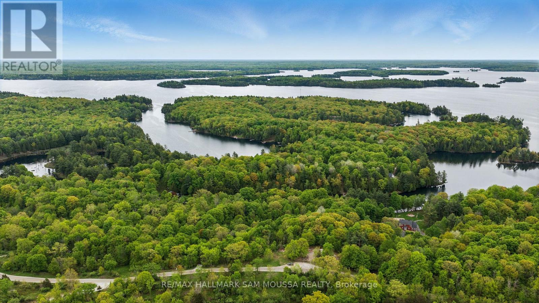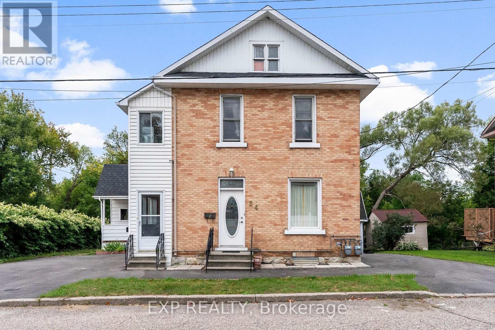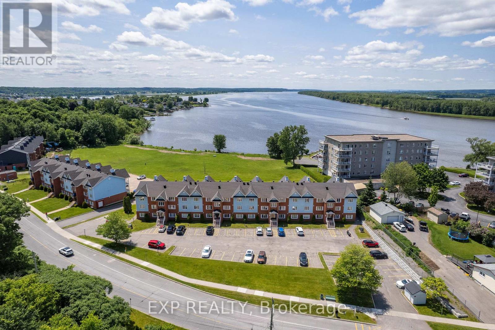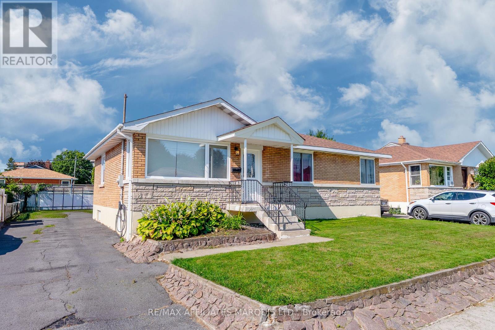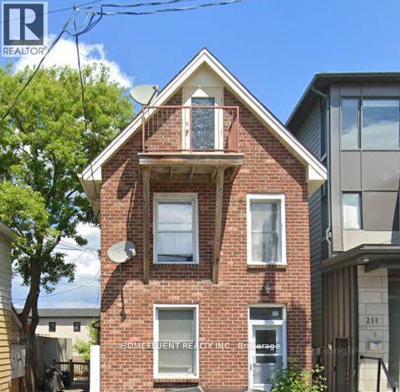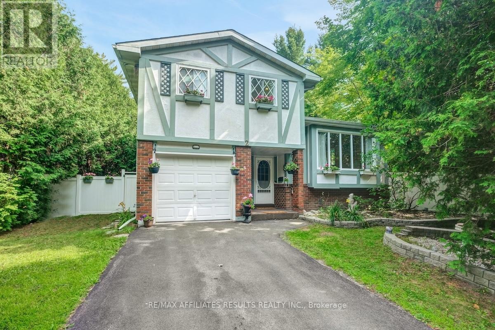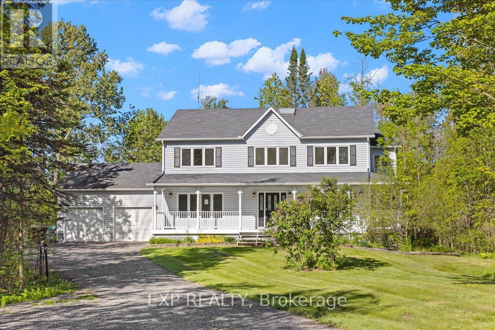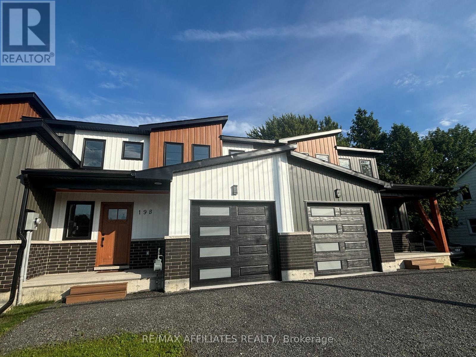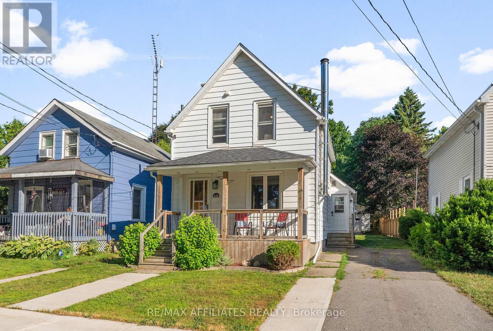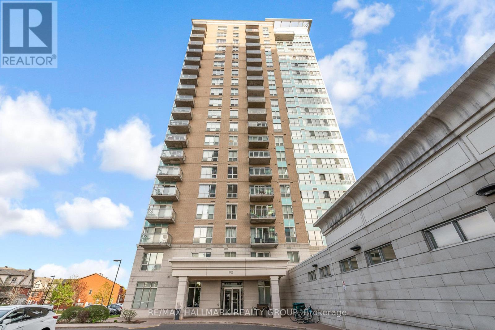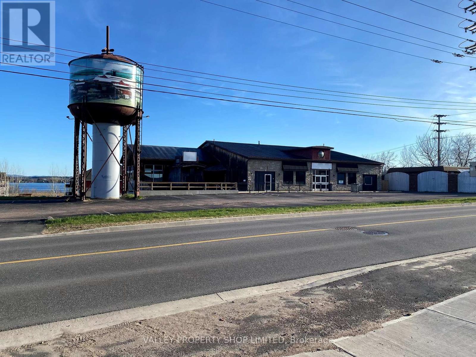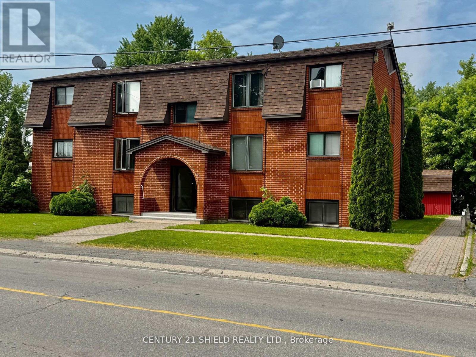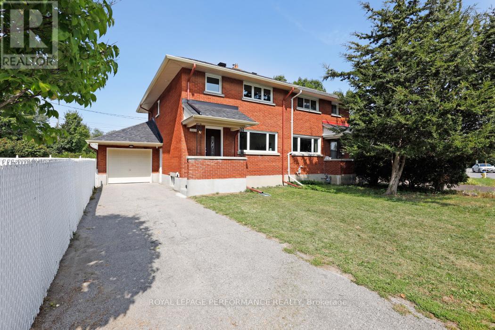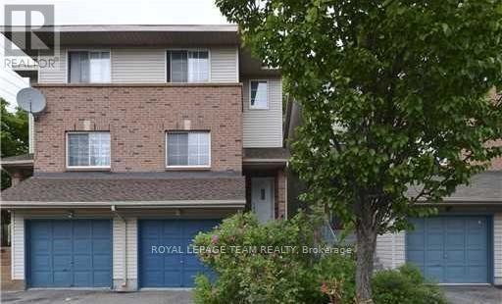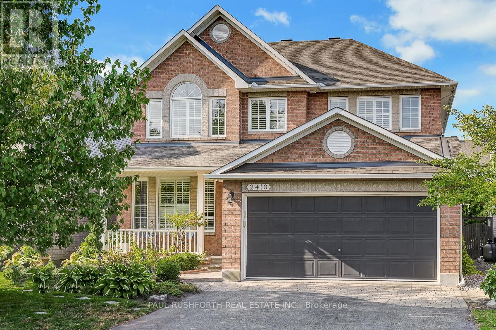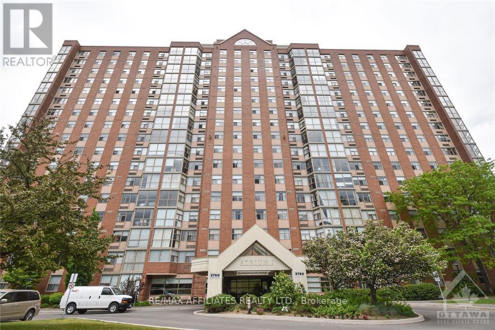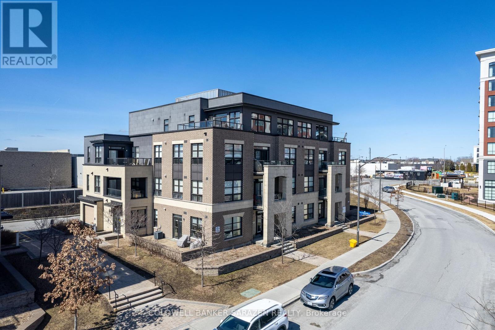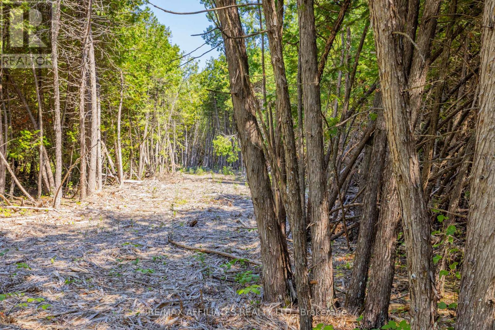We are here to answer any question about a listing and to facilitate viewing a property.
188 Paugh Lake Road
Madawaska Valley, Ontario
Elegant and beautifully designed ONE LEVEL 3 bedroom, 2 bath home situated on private 3.5 acres (approximate) lot, with frontage on exclusive Drohan Lake! Conveniently located within walking distance to all Barry's Bay has to offer, including shopping, Kamaniskeg Lake & launch, hospital! Featuring sun tunnels & large south-facing windows for an abundance of sunlight, the home boasts many upgrades including a new kitchen, complete with granite countertops, stainless steel appliances (2021); servery/pantry (2022) which leads to a cold room; renovated main bathroom (2022); renovated ensuite (2023). The home also features a dedicated laundry room, spacious primary bedroom w/ ensuite, 2 additional bedrooms, & an open concept kitchen/family room with cozy wood stove. Outside, the elevated landscaped grounds feature gardens, a12x12 pergola (2021), 8x10 wooden shed (2022), and a 24x8 private side deck (2024) that overlooks the landscape & water. There are stairs to the lake, and a plethora of woodland creatures will visit! The attached one car garage features a spacious workshop. This home is perfectly situated within close proximity to all the Valley offers including Renfrew County VTAC, world class hunting & fishing, ATVing, cross country skiing, ice fishing, skidooing, water sports, only 35 mins from Algonquin Park's East Gate, & much more. This home is ideal for retirees looking for main floor living, or a family looking for room to grow! ****EXTRAS**** Great property for staging all your motorized fun, such as skidoo/ATVing for trails down the street. Earth sheltered on 2 sides means cooler summers and reduced winter heating bills. This property was originally fitted for solar. On-Command hot water, and solar water heater on the metal roof. The home uses approximately 6 face cords of wood during the winter. Generator is located behind the house. (id:43934)
218 Owen Lucas Street
Mcnab/braeside, Ontario
Welcome to this stunning 3 Bedroom 2 Bathroom "Winchester" model split level located in sought-after Glen Meadows Estates in Arnprior. A newer country-style subdivision just minutes from town and close to all amenities. Situated on a spacious lot in this picturesque development, this property offers the perfect blend of peaceful country living with convenient access to schools, shopping, dining, and more. Step inside through the oversized front entrance into a bright, open-concept living space. The main living areas are enhanced with 9ft ceilings, wide-plank engineered hardwood flooring, creating a warm and inviting atmosphere. The heart of the home is the stunning kitchen, featuring quartz countertops, abundant cupboard / counter space, and a huge central island with bar seating. Modern finishes throughout this home is perfect for entertaining, relaxing, and enjoying all the comforts of upscale suburban living. Lovely primary bedroom complete with a walk-in closet and a 4 piece ensuite bath. 2 other good sized bedrooms and a full bath make up the main level. Beautifully finished lower level with endless possibilities featuring durable vinyl plank flooring and large windows that fill the space with natural light. Whether you're envisioning a cozy family room, a fun-filled games room, or both this versatile area offers plenty of options to suit your lifestyle. A spacious utility room include a laundry area, and there is a rough-in for a future bathroom, making this level even more functional and customizable.The oversized double attached garage is a standout feature, complete with 9-foot doors and ample storage space perfect for all your tools, toys, and gear. Come check out this well maintained country home. (id:43934)
41948a Combermere Road
Madawaska Valley, Ontario
The seller is motivated so arrange your appointment soon. Custom designed and built to make living easy. Just 2 minutes to all amenities, including the beach, hospital, shopping and banking. Property is very private with no rear neighbours. The home is meticulously maintained and is a joy to view with light flooding this home from all sides, even on the darker days and be warm and cozy with radiant floor heating. The rooms are spacious and airy with higher ceilings. This is truly a remarkable home and location and all reasonable offers will be considered. By appointment only please. (id:43934)
502 - 108 Richmond Road
Ottawa, Ontario
Welcome to life at QWest in Westboro, where comfort, convenience, and community come together in one of Ottawa's most vibrant neighbourhoods. Just steps from the shops, cafes, and restaurants of Westboro and Hintonburg, and minutes to scenic paths along the Ottawa River, this location offers the best of urban living with nature close by. Set just above a beautiful historic monastery, this bright and modern 1-bedroom condo offers a peaceful view and stylish interior. Inside, you'll find an open-concept layout with hardwood flooring throughout, a wall of windows that brings in natural light, and access to a private balcony. The kitchen features stone countertops, a centre island with seating for three, stainless steel appliances, and ample storage. The private bedroom includes floor-to-ceiling windows, a walk-in closet, and direct access to the contemporary full bath with a sleek glass shower. QWest offers an impressive array of amenities, including a rooftop terrace with hot tub, BBQs and dining areas with river views, a media and games room, party room with kitchenette, exercise centres, bike maintenance room, dog wash station, and plenty of stylish lounge areas. Underground parking complete with an EV charger and a storage locker. Friendly, modern, and beautifully located - this is Westboro living at its best! (id:43934)
C - 9 Forester Crescent
Ottawa, Ontario
Corner-unit townhome offering bright living spaces, thoughtful updates, parking right at your doorstep & close to Trans Canada Trail! Private front patio overlooking a well-maintained courtyard, giving a wonderful sense of openness & separation from neighbouring homes. Inviting front entry sits halfway between levels, providing plenty of room to get organized. Half a level up, the main living space unfolds with an open layout, light laminate floors + delicate crown moulding & chair rail details. Spacious living area at the front of the home features a large window filling the space with natural light. At the back, the dining area flows into a galley-style kitchen boasting sleek flat white cabinets, ample prep & storage space, a deep stainless steel sink & direct-side door access to outdoor dining, perfect for summer evenings. Upstairs, 2 bedrooms including a generous primary + full bathroom with shower/tub combo and elongated vanity. Lower level adds flexibility with 3rd bedroom, comfortable partially finished hobby area, convenient in-unit laundry, plenty of storage & partial bathroom. Recent upgrades enhance the home's appeal, including kitchen (2024), main bathroom (2022) & second bathroom (2023) updates. Tucked on the edge of Westcliffe Estates in popular Bells Corners, steps from endless NCC forested walking trails + nearby schools & parks. Walkable or very quick drive to tons of shopping & dining along Robertson Rd, with Bayshore Shopping Center, Queensway Hospital & DND less than 10 minutes away. Easy access to Trans Canada Trial for quick cycling through the city. Well connected to transit & minutes from both HWY 416 & 417 makes commuting a breeze. One outdoor parking space #159, Pets permitted. Tenant occupied - 24 hours advance notice required for showings. (id:43934)
1382 Fisher Avenue
Ottawa, Ontario
Welcome to 1382 Fisher Avenue, a solid full-stone bungalow with an in-law suite above the oversized 3-car garage, ideally located in one of Ottawas most central and desirable neighbourhoods. This home offers 5 bedrooms and 3 bathrooms, including a private in-law suite with its own entrance with access to the garage and yard, spacious living room, open-concept kitchenette, 4-piece bathroom, and walk-in closet, perfect for extended family, adult children, or tenant use. The main floor features hardwood floors throughout, an updated modern kitchen, renovated bathroom, and excellent natural light. The fully finished basement includes a large recreation room with new flooring, a bedroom, 3-piece bathroom, laundry room, wine cellar (cantina), and a huge storage area with access to the garage and yard. The garage includes 10-foot ceilings and convenient inside access to the home. Exterior features include a brand new paved driveway (2024), interlock in both front and backyard, a deck, gazebo, and storage shed, ideal for entertaining or relaxing. A perfect fit for multigenerational families or buyers seeking flexibility, space, and long-term value in a premium location. Updates: 3 Car Tandem Garage, upstairs in-law suit and landscape 2015. Roof 2015. New Windows. AC about 20yrs, works great. Appliances 2015. No stipple. Furnace 2010, works great. (id:43934)
525 Miner's Point Drive
Tay Valley, Ontario
Escape to nature at 525 Miners Point Road, Perth - your opportunity to own a slice of waterfront paradise on Big Rideau Lake! This beautiful vacant lot features approximately 175.24 feet along the shoreline, offering direct access to one of Eastern Ontario's most sought-after lakes. Whether you're dreaming of building a year-round home or a seasonal getaway, this property is the perfect blank canvas. The lot is nestled among mature trees and offers privacy, natural beauty, and stunning waterfront views. Enjoy swimming, boating, kayaking, or relaxing by the waters edge - all just a short drive from the charming town of Perth, known for its heritage architecture, restaurants, and local shops. Don't miss this rare opportunity to own a spacious waterfront lot in a truly idyllic setting. (id:43934)
84 Bank Street N
Renfrew, Ontario
An excellent investment opportunity with triplex potential welcome to 84 Bank St N, a solid brick 2-storey duplex on a quiet street backing onto a peaceful creek. Delivered fully vacant on closing, this property offers flexibility to move in or set your own rents, with separate hydro meters and a 2-year-old hot water tank for peace of mind. Unit 1 features a bright open-concept layout with 1 bedroom and a 4pc bath, while Unit 2 offers a spacious kitchen, 3 bedrooms, an oversized 4pc bath on the main level, and another oversized 4pc bath upstairs. The upper level also includes a room currently set up as a kitchen, which could continue to be used as a kitchen or converted into a 4th bedroom. The basement (accessible through Unit 2) includes laundry, a large rec room with a cozy woodstove, plus a toilet and shower. Outside youll find paved driveways on both sides along with a detached garage for storage, all within walking distance to downtown amenities, walking and ATV trails. Move-in ready with excellent income potential endless possibilities await! 24 Hour irrevocable on all offers (id:43934)
B6 - 160 Edwards Street
Clarence-Rockland, Ontario
Welcome to this beautifully maintained 2-bedroom, 1-bath condo offering stunning panoramic views of the Ottawa River. This bright and airy unit features an open-concept layout that seamlessly blends comfort and functionality. The kitchen is equipped with stainless steel appliances, a central island, and ample counter space, perfect for cooking and entertaining. A dedicated dining area flows into the spacious living room, which opens onto a private balcony where you can unwind while taking in the scenic water views.The large primary bedroom boasts a walk-in closet and convenient cheater access to the stylish 3-piece bath. A generous second bedroom offers additional space for guests, a home office, or family members. In-unit laundry, extra storage, and two parking spaces add everyday convenience. Located close to public dock, parks, and a private marina, this home is ideal for those who enjoy nature, water activities, and a relaxed lifestyle. (id:43934)
613 Carleton Street
Cornwall, Ontario
Welcome to 613 Carleton Street! This charming brick bungalow is perfectly situated for family living directly across from Kinsmen Park, within walking distance to schools, and just a short stroll to everyday amenities. Inside, you'll find 3+1 bedrooms, 2 full bathrooms, and plenty of room to grow. The home is equipped with efficient natural gas heating and cooling for year-round comfort. Don't miss your chance to make this wonderful property yours, book your private showing today! All offers to include a 24-hour irrevocable clause. (id:43934)
209 Loretta Avenue
Ottawa, Ontario
Hot Investment Opportunity Little Italy Fourplex! Dont miss this fully upgraded fourplex in the heart of Little Italy, offering strong income potential and excellent value. All four units are occupied by reliable tenants, providing immediate cash flow with rents still below current market rates, offering room to increase returns. Each unit has been updated, attracting quality tenants and ensuring long-term stability. Adding to the appeal, the upcoming development at Lebreton Flats is expected to further increase property values in the area, giving investors potential future appreciation on top of current income. Properties like this move fast. With its prime location, upside rental potential, and future growth prospects, serious investors need to act quickly to secure this standout opportunity in one of the citys most vibrant neighborhoods. (id:43934)
2 Wedgewood Crescent
Ottawa, Ontario
Tucked into a quiet corner of Blackburn Hamlet, this charming side-split home offers the perfect blend of privacy, comfort, and convenience. Set on a corner lot, the property is surrounded by tall hedges and mature trees, creating a peaceful retreat just minutes from parks, shopping, transit, and the Blackburn Hamlet Bypass. With 3 bedrooms and 2 full bathrooms, this home is ideal for a growing family. The landscaped front gardens welcome you in, while the tiled foyer leads to a bright formal living room with hardwood floors, fireplace (as is), and a walk-out to the spacious backyard deck. Entertain in the elegant dining room featuring hardwood floors, vaulted ceilings, and a stunning gas fireplace. The kitchen includes a cozy cottage-style breakfast nook, perfect for casual mornings. Upstairs, the spacious primary bedroom is a true retreat, boasting a vaulted ceiling with 6 new pot lights (2025), skylight, corner soaking tub, and vintage-style enamel sink. Two more bedrooms with hardwood floors and a full 4-piece bath complete the upper level. The bathroom was recently updated with new Moen bathtub taps, faucet, and showerhead (2025). Downstairs, enjoy a finished rec room with bar, gas fireplace, and a 3-piece bathroom, ideal for movie nights or hosting guests. Outside, the fully fenced backyard is a private oasis with a deck, patio, enclosed seating area, gazebo, mature trees, shed, and side porch; perfect for kids, pets, and summer entertaining. The attached garage and paved driveway with space for 3 vehicles add everyday convenience. New roof (2024) under transferrable warranty. This well-loved home offers privacy, space, and access to all the amenities Ottawa has to offer. Don't miss your chance to make it yours! (id:43934)
129 Lady Slipper Way
Ottawa, Ontario
Looking for peace, privacy, and the charm of country living without sacrificing convenience? This beautiful 4-bedroom, 4-bathroom home is nestled on an expansive 4+ acre treed lot with no rear neighbours, offering the perfect blend of space, nature, and accessibility just minutes from town amenities and highway access. Set well back from the road on a gently elevated lot, the home boasts timeless curb appeal with a welcoming flagstone path leading to a spacious front porch ideal for quiet mornings or relaxing evenings. Inside, the main floor offers a classic and functional layout with formal living and dining rooms, a cozy family room with a wood-burning fireplace, and a bright eat-in kitchen designed for everyday comfort and entertaining. A main-floor den adds flexible space for a home office or hobby room. Upstairs, you'll find four generously sized bedrooms, including a private primary suite. The fully finished lower level offers even more living space, featuring a spacious rec room, a den, a full bathroom, and plenty of storage, making it perfect for a growing family, guests, or multi-use needs. Step outside to your own private retreat an expansive, tree-lined backyard with a large deck ideal for summer gatherings, BBQs, or simply enjoying the peaceful natural surroundings. Mature trees and a sense of seclusion make this property feel like a true escape from the everyday. This rare offering combines the best of country living with easy access to city conveniences all set on a remarkable 4+ acre lot in a highly desirable estate community. (id:43934)
19b Dundas Street
South Dundas, Ontario
This newly built townhouse seamlessly blends contemporary comfort with artistic design. Its clean lines and sleek aesthetic create a visually striking atmosphere, enhanced by the thoughtful integration of metal, wood, and iron details that convey a sense of craftsmanship throughout. The functional layout includes a combined laundry and mudroom off the garage, complete with q stylish built-in offering both smart storage and convenience. Even the main-level powder room features bold, high-end finishes. At the heart of the home lies a modern, sophisticated kitchen with a spacious island that serves as a stunning focal point. The flexible living and dining areas are bathed in natural light from oversized windows and a patio door, fostering an airy, open-concept feel. The great room stands out with its dramatic vaulted ceilings and a striking black iron beam, lending a unique architectural edge. Upstairs, the spacious primary bedroom includes a walk-in closet and cheater ensuite, while two additional bedrooms provide comfort and versatility. Neutral-toned carpeting and large windows further enhance the home's modern finishes. Outside, the backyard offers just the right amount of space for gardening or relaxing. Located just a short walk from the St. Lawrence River, the home provides a touch of resort-style living. With a FULL TARION WARRANTY included, this townhouse is a rare combination of elegance, efficiency, and peace of mind. (id:43934)
416 Dibble Street E
Prescott, Ontario
This charmer is beautifully located across from the historic Fort Wellington with views of the St Lawrence River from the front porch! A side entry opens to a new bright oversized kitchen, with an abundance of white cabinetry & tasteful countertops! A cheery and bright living/dining area featuring original hardwood floors located just off the kitchen. A woodstove perfectly located in this living space will be appreciated on those cold winter nights! Enjoy the convenience of main-floor laundry, with space to add a 2pc bathroom and extra storage. The front entrance opens to an original wood staircase leading to 3 bedrooms - one being a perfect office/den and a 4pc bathroom recently updated. The second level has been brought back to the studs, adding insulation & drywall, and updated laminate flooring. The property boasts a deep fenced lot and an oversized detached garage, heated, insulated & electrical; great workshop! Character & charm were maintained with the updates and now this sweet home is ready for a new owner to take it to the next level. The wonderful location is just the beginning of what this home and property has to offer. Bonus here is a brand new F/A Gas Furnace just installed, as well as a new Hot Water Tank owned and not rented. (id:43934)
1602 - 90 Landry Street
Ottawa, Ontario
Welcome to 1602-90 Landry Street, a spacious corner-unit condo offering exceptional views of the Rideau River and downtown Ottawa. This 2-bedroom, 2-bathroom suite spans 1,185 sq ft (per MPAC) and features hardwood and tile flooring throughout. The open-concept kitchen includes stainless steel appliances, granite countertops, and a peninsula, seamlessly flowing into the bright living/dining area. Floor-to-ceiling windows fill the space with natural light, while the large balcony extends your living space outdoors. The primary bedroom features a walk-in closet and ensuite bathroom. A second full bathroom and in-unit laundry provide added convenience. This unit also includes underground parking equipped with a Level 2 EV charger and a storage locker. Residents enjoy access to an indoor pool, fitness center, and recreation room. Located in a vibrant neighbourhood, daily conveniences are steps away. Metro grocery store is just 400 meters from your door, while public transit is accessible at the nearby Beechwood/MacKay or Vanier/Meilleur bus stations. Enjoy nearby green space at Kingsview Park or excellent schooling options with Ashbury College just over 1 km away. Discover luxury, comfort, and convenience in this desirable Ottawa community. An excellent opportunity for those seeking both lifestyle and location. (id:43934)
207 Nelson Street
Pembroke, Ontario
Custom Building with Parking for 50+ Vehicles. Large Commercial Kitchen with Equipment. No Steps at Multiple Entrances and throughout Main Level. Located Immediately on the Algonquin Trail. Direct Access by Foot, Bicycle, Snowmobile or ATV. Many Large Windows with Great Views of the Ottawa River & Laurentian Mountains. 8500 square feet available, with possibility to create units as small as 2000 square feet. Many possible configurations to suit various business applications such as Restaurant * Retail * Office Space * Brewery/Distillery * Medical * Salon * Fitness. High Traffic Count and Great Visibility. Quick walk to Pembroke Marina, Algonquin College, Pembroke Memorial Center and Downtown Pembroke. Many Recent Improvements to the Property. Liquor License Capacity is 532 (id:43934)
124 Military Road N
South Glengarry, Ontario
1987 purpose built 6 plex with separate utilities has been well maintained and fully rented over last several years. There are 3 two bedroom units and 3 one bedroom units. Each unit has its own laundry hookups. Each unit has its own parking spot and there are 3 visitor parking spots. There is a shed for the owners equipment and a small utility room in the building for maintenance supplies, electric meters and water meters. Rent roles will be supplied to serious qualified buyers. Interior pictures taken by owner a couple of years ago. All units are similar and the owner is allowing showings on one unit only allowing a condition upon approval of all units in an accepted offer. Showings between 8am & 4:30 pm 7 days a week (id:43934)
2265 Iris Street
Ottawa, Ontario
Attention first-time Buyers! This 3+1 bedroom brick semi-detached home is in move-in condition! Completely repainted, all wood floors refinished, brand new kitchen with three new appliances and some new light fixtures. Private driveway with parking for two in tandem, plus single attached all-brick garage and a huge, private south-facing fenced yard. Selected updates include Carrier AC '24, Eavestrough for house and garage '24, Lennox High-Efficiency Gas Furnace, '18. Close to transit, shopping & services, parks, Pinecrest Creek Pathway, the Queensway Carleton Hospital, and Algonquin College. Easy access to the 417, Kichi Zibi Mikan, and the 416. Estate sale-property and inclusions offered in "as is, where is" condition. 24-hour irrevocable on offers. (id:43934)
1903 Hampstead Place
Ottawa, Ontario
Welcome to 1903 Hampstead Place, a beautifully maintained semi-detached executive townhome in one of Ottawa's most convenient and family-friendly neighbourhoods. Offering 3 bedrooms on the second floor and a versatile 4th bedroom/den in the finished basement, this home is perfect for families or professionals seeking comfort and space. The bright and open main floor features a large living/dining area with a cozy gas fireplace, and patio doors leading to a private deck overlooking a mature perennial garden. The updated kitchen provides ample cupboard space and includes a fridge, stove, and dishwasher. Upstairs, you'll find 3 generous bedrooms and a full bath, while the finished basement adds additional living space with a den/bedroom and 3-piece bathroom. In-unit washer/dryer, single-car garage, and private driveway parking complete the home. Located steps from McCarthy Woods and Sawmill Creek Pathway, and just minutes to South Keys Shopping Centre, Walkley O-Train Station and major bus routes, perfect for commuters, parks, schools, and all amenities. Easy access to Hunt Club, the airport, and downtown Ottawa. (id:43934)
2410 Des Pruches Avenue
Ottawa, Ontario
Elegant 4+1 Bedroom Family Home with Backyard Oasis in Chapel Hill South! Nestled on a quiet street, this beautifully appointed home offers exceptional living inside and out. With its inviting front veranda, tasteful interlock, and classic curb appeal, this home is designed to impress.The main level is ideal for both formal and casual living, featuring distinct living and dining rooms, a cozy family room adjacent to the kitchen, and a main floor den perfect for working from home. The gourmet kitchen blends warmth and luxury with its custom millwork, built-in appliances, and an eye-catching social centre island, a space where everyone will gather. Upstairs features hardwood floors throughout, four generously sized bedrooms, a modern main bathroom, and a luxurious primary suite complete with a 5-piece ensuite featuring a floating double vanity, glass shower, and a freestanding tub that invites relaxation.The finished basement expands your living space with a large rec room and convenient 2-piece bath, ideal for movie nights, a home gym, or play area plus a 5th bedroom.Step outside to your private backyard oasis, where summer living takes center stage. Enjoy the inground pool, interlock stone patio, and ample space for BBQs and entertaining.This is a home that truly checks all the boxes; style, space, and location. Don't miss your opportunity to call it yours! (id:43934)
512 - 2760 Carousel Crescent
Ottawa, Ontario
Discover comfort and convenience in this charming 2-bedroom, 2-bathroom condo located in the sought-after Hunt Club area. This bright solarium-style unit features an open concept living and dining space with elegant hardwood flooring, creating a warm and welcoming atmosphere. The spacious primary bedroom includes a private ensuite, while the second bedroom and full bathroom provide ample space for guests or family. The kitchen is functional and ready for everyday cooking. Recent updates include an owned hot water tank installed in 2021 and a heat pump system approximately 8 years old. One parking space and a storage locker are included for added convenience. Residents enjoy access to premium amenities such as an outdoor pool, exercise room, squash court, rooftop party room, and more. Ideally located close to public transit, shopping centres, and parks, this condo offers an exceptional lifestyle in a vibrant community. Photos shown are from a previous listing and may not reflect current furnishings. 24 hours irrevocable for all offers.*some photos are virtually staged* (id:43934)
304 - 659 Sue Holloway Drive
Ottawa, Ontario
Imagine living in a bungalow-style condo where you can keep the curtains open and still enjoy complete privacy. Entertain guests on your expansive private terrace, offering clear and open views. This sun-soaked 3rd-floor corner unit boasts 9-foot ceilings, indoor parking, and elevator access.The spacious primary suite includes a 3-piece ensuite with an extended 4-foot walk-in shower, paired with a second bedroom and an additional full bath. Oversized windows flood the kitchen, living, dining, and both bedrooms with natural light from three exposures.Highlights include gleaming hardwood floors in the living and dining areas, stainless steel appliances, central air, HRV, in-suite laundry, and a storage locker. The fully accessible building features automatic doors and overlooks a quiet, adult-oriented park with a walking path and benches.Unbeatable location just steps from Cineplex, Indigo, Walmart, LCBO, GoodLife Fitness, Loblaws, Winners, restaurants, and banks. (id:43934)
0 Bolton Road
North Grenville, Ontario
Welcome to this picturesque 3.1-acre corner lot, ideally located at the corner of Bolton and Forbes Road in sought-after North Grenville area. This beautiful parcel is the perfect canvas for your future dream home, country retreat, or long-term investment. With a culvert and private driveway already installed, much of the hard work has been done just start your planning, grab your permits, and build.The land has been thoughtfully maintained, offering a blend of cleared space for building while preserving the natural forested elements that provide privacy, fresh air, and a connection to nature. Wake up to the sounds of birdsong, enjoy peaceful country sunsets, and take in the serene surroundings that only rural living can provide.Hydro is easily accessible at the road, and the lot is located less than an hour to Ottawa, making it ideal for commuters or those seeking quiet living with city convenience. Situated perfectly between the charming village of Merrickville and the growing town of Kemptville, you'll enjoy access to schools, shopping, dining, and recreational -- all just minutes away. Whether you're a builder, investor, or dreaming of your forever home in the country, this lot offers incredible potential in a location that continues to grow in demand. Don't miss your chance to secure this stunning rural escape! (id:43934)

