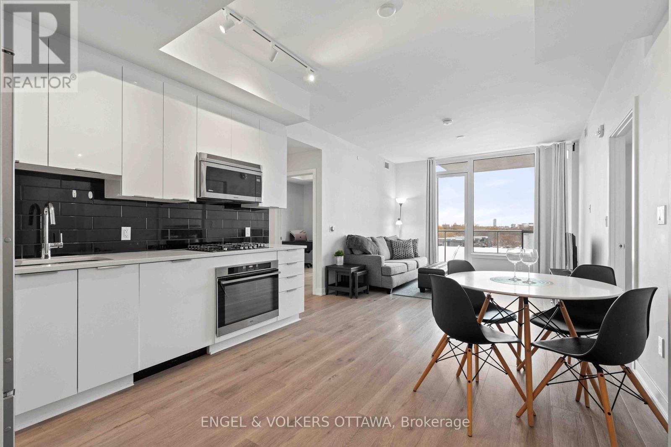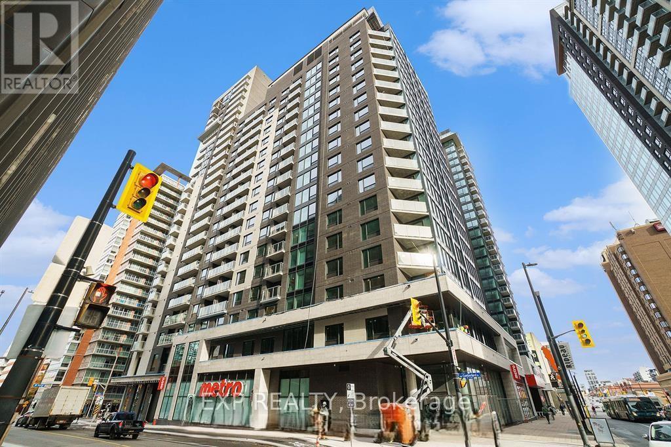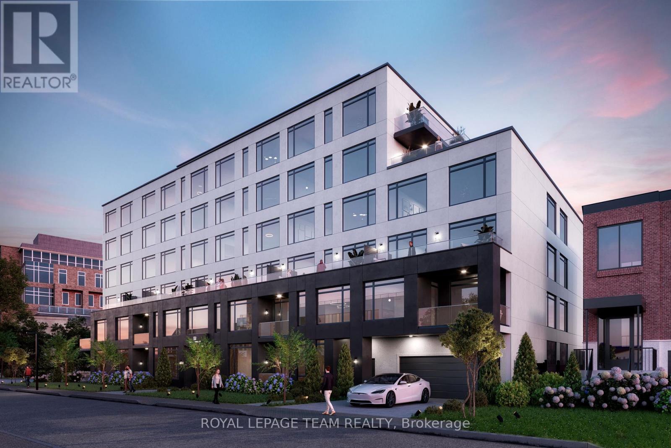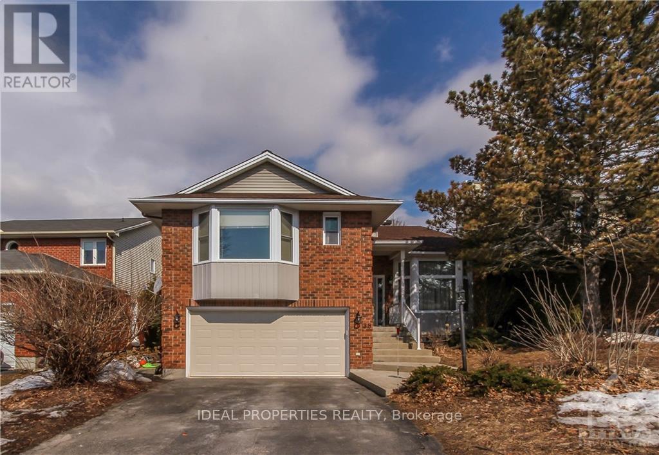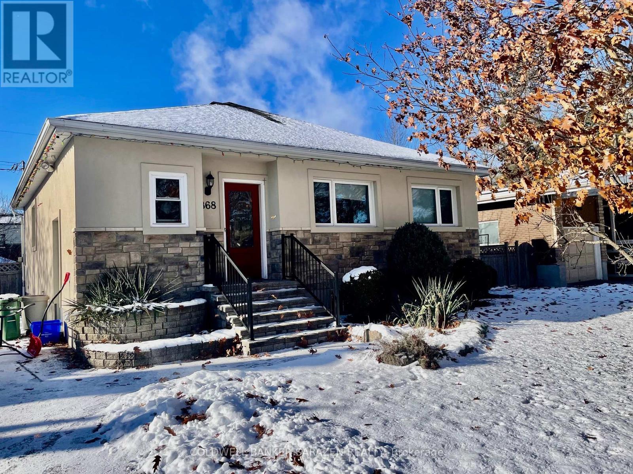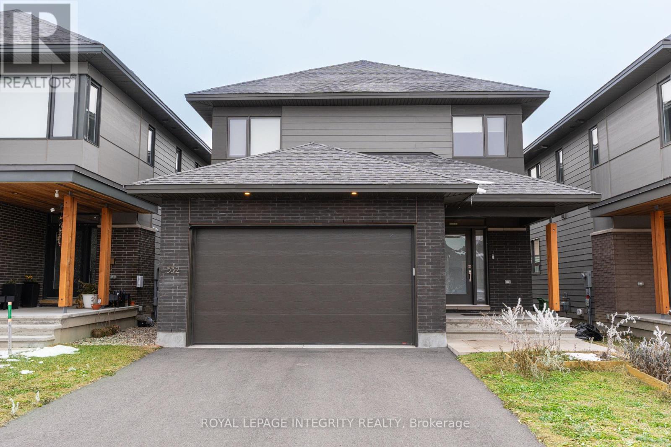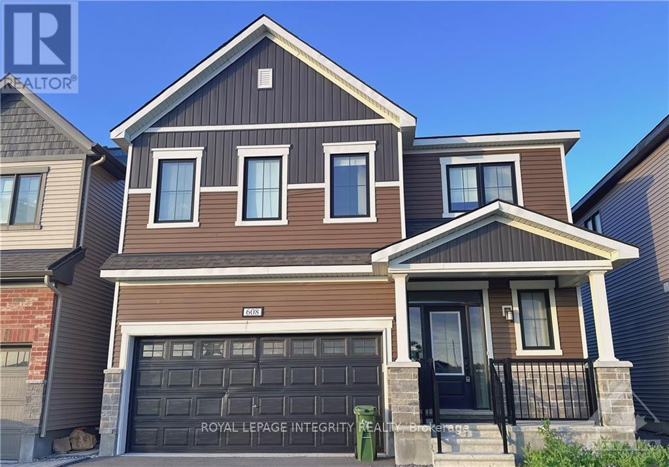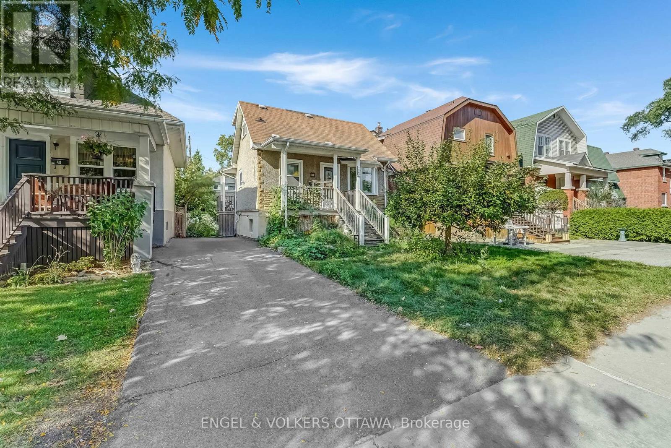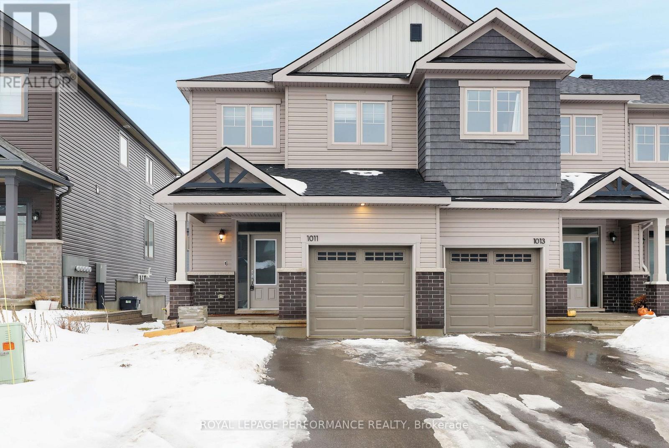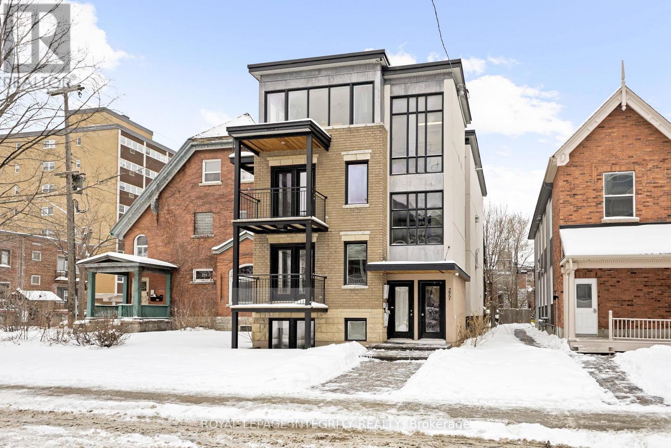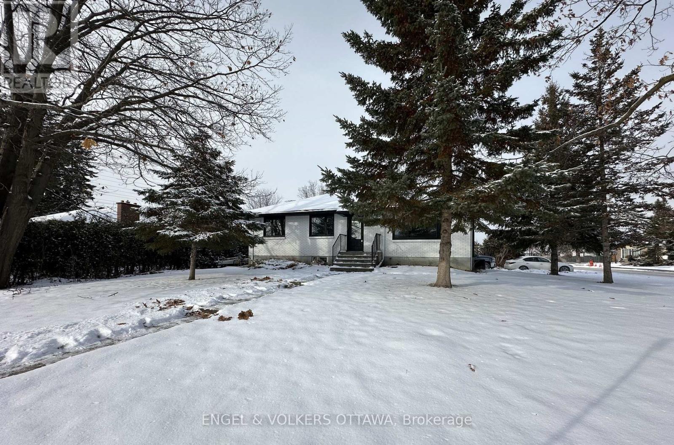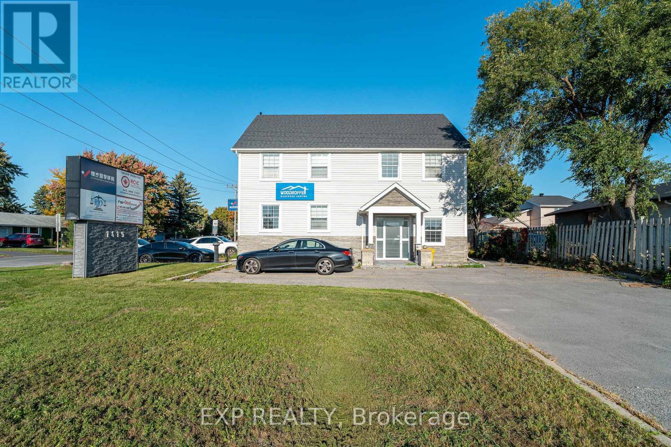We are here to answer any question about a listing and to facilitate viewing a property.
509 - 530 De Mazenod Avenue
Ottawa, Ontario
Experience refined urban living in this fully furnished two bedroom, two bath condo at River Terrace I in Greystone Village, offering approximately 880 square feet of modern space. The open-concept layout is enhanced by engineered hardwood floors, expansive windows and a private balcony with a gas hookup, creating a bright and welcoming home that blends city convenience with natural serenity.The kitchen features quartz countertops, soft-close cabinetry and stainless steel appliances. Both bedrooms are filled with natural light and offer ample closet space, while in-suite laundry and central air ensure comfort and ease.As a resident, you will have access to exceptional building amenities including a fitness centre, party and social rooms, guest suite, secure bike and kayak storage and underground parking. Although the unit includes one parking spot, you can leave the car at home and enjoy a short walk to the nearby dining and shops on Main Street, Elgin Street and in The Glebe. Steps from the Rideau Canal, Rideau River Nature Trail and Brantwood Park's seasonal boat launch, this location is ideal for enjoying year-round outdoor activities like cross-country skiing. Quick access to public transit and the 417 highway makes commuting effortless. Greystone Village is recognized for its LEED standards in neighbourhood development and sustainability and is the perfect place for any modern urbanite seeking a vibrant city lifestyle in a tranquil setting. (id:43934)
907 - 180 George Street
Ottawa, Ontario
Experience the best of urban living in this new Claridge Royale condo, perfectly situated in the vibrant Lower Town. This sleek, modern unit boasts stainless steel appliances, a convenient breakfast bar for casual meals, in-unit laundry, a private storage locker, and a designated underground parking space. With secure touch-screen entry and stunning views of downtown Ottawa, it's the perfect blend of style and comfort. The building also features an attached Metro grocery store, making everyday errands a breeze. Indulge in top-notch amenities like 24-hour concierge service and security, electric vehicle charging station, indoor pool, fitness center, theater, and beautifully landscaped 2nd-floor terrace with BBQs. You'll be steps or a short drive away from the ByWard Market, Rideau Centre, an array of restaurants, grocery stores, public transit options, and iconic landmarks. This condo offers the ultimate convenience for those who crave a dynamic downtown lifestyle! (id:43934)
311 - 398 Roosevelt Avenue
Ottawa, Ontario
Available May 1, 2026, this brand-new boutique rental residence offers a quiet, intimate atmosphere with a limited number of suites, designed for residents who appreciate comfort, quality, and well-crafted spaces.This well-designed 2-bed, 2-bath corner residence features a layout that feels balanced, functional, and easy to live in. You're welcomed by an oversized entry vestibule, a rare and practical feature that creates a generous sense of arrival. From there, the home opens into a bright, inviting living space with large windows that draw in natural light throughout the day.The main living area flows seamlessly toward your oversized private terrace, offering an exceptional extension of your living space outdoors - perfect for morning coffee, evening meals, or simply enjoying fresh air in a more private, elevated setting. The kitchen is finished with premium stone countertops, contemporary cabinetry, and a clean, modern aesthetic that blends naturally with the open-concept layout.Both bedrooms are well-proportioned and comfortably separated, with two full bathrooms providing everyday convenience. Premium finishes throughout and in-suite laundry add comfort and practicality to the home. Parking is an additional $250/month and storage is an additional $50/month. Residents of The Westmount enjoy underground parking, secure bike storage, private lockers, a secure controlled-access building, a welcoming resident lounge, and a convenient dog wash station - all part of the boutique living experience.With its bright, comfortable layout and generous private terrace, this 3rd-floor residence at The Westmount offers a refined and inviting place to call home - available May 1, 2026. (id:43934)
39 Huntings End Avenue
Ottawa, Ontario
This home is MASSIVE. Don't judge the size by the front exterior. It is great for a large or growing family. This home boats a grand entrance with vaulted ceilings and curved staircaseExecutive 4+1 bedroom home with grand entry foyer and large principle rooms and a professionally finished lower level in a great location. This property comes with a private fully fenced backyard with a deck and stunning gardens. home also has a double car garage and driveway to accommodate many vehicles. Spacious basement is finished with Bar and a bedroom for guests or teenager or working area. Pictures are from before current tenant occupancy. (id:43934)
868 Duberry Street
Ottawa, Ontario
OPEN HOUSE SUNDAY FEB 8, 2-4pm 868 DUBERRY ST. Stunning 3 or 4 bdrm fully updated bungalow in the Heart of Glabar Park. Open Concept modern styling with gourmet kitchen with island and gas range, Full size diningrm, wrap around windows, fin basement with recrm/bedrm bath and laundry, 4 car parking, private fenced in yard and shed and popular location near Carlingwood Mall, Fairlawn Plaza and D Roy Kennedy Public school. Bright and Beautifully presented. ** This is a linked property.** (id:43934)
532 Tenor Ridge
Ottawa, Ontario
Available IMMEDIATELY and Partially FURNISHED , this beautiful 35-foot detached HN's Haydon Model home in the desirable Riverside South community offers comfort and convenience in a quiet, family-friendly neighborhood. The property features a fully fenced backyard, no sidewalk, and a large driveway accommodating 4 cars plus a 2-car garage. Conveniently located close to schools, parks, and walking trails, this bright and spacious home is perfect for families or professionals seeking a move-in-ready rental in one of Ottawa's best areas. Book your showing today to experience this stunning home firsthand! (id:43934)
608 Rye Grass Way
Ottawa, Ontario
Welcome to 608 Rye Grass! This sun-filled, modern home built by Mattamy in 2022 showcases the popular Parkside model with an open-concept layout designed for today's lifestyle. Featuring hardwood, ceramic flooring, and wall-to-wall carpet, this beautifully maintained home offers 4 spacious bedrooms and 3.5 bathrooms. The bright main floor seamlessly connects the dining area, great room, and contemporary kitchen, complete with a breakfast bar, ample cabinetry, and generous counter space-perfect for everyday living and entertaining. A versatile den provides an ideal work-from-home office or guest room. Upstairs, retreat to the private primary bedroom overlooking the backyard, along with the added convenience of second-floor laundry. The sunlit basement with large windows offers endless potential for a home gym or additional living space. A fantastic opportunity to own a move-in-ready home in a sought-after community. Possession available February 16, 2026. (id:43934)
46 Holland Avenue
Ottawa, Ontario
Fully Furnished! 2-Bed + 1 Bath home in Wellington West. Immediate occupancy and short-term, or 1-year lease options available. This charming and thoughtfully renovated home is located in one of Ottawa's most lively, walkable neighbourhoods. Located between Wellington and Hintonburg, this home is surrounded by independent cafes, renowned restaurants, craft breweries, galleries, and boutique shops along Wellington Street West and Parkdale Avenue. Convenient access to public transit, the O-Train, and Ottawa River pathways makes this a highly walkable neighbourhood. The home features a welcoming entry leading into a bright living room with hardwood floors and recessed lighting throughout. The space flows smoothly into an updated kitchen with a central island, ample storage, and stainless-steel appliances, making it perfect for cooking and entertaining. The front-facing dining area comfortably seats five and connects to the main entrance and living room. Upstairs, there are two bedrooms filled with natural light, hardwood floors, and neutral finishes. The 4-piece bathroom includes a tub/shower combo, a modern vanity, and patterned tile flooring. Outside, the private fenced backyard is bordered by mature trees and established gardens. A stone patio offers a cozy outdoor seating area, while the grassy yard is ideal for gardening or relaxing. Whether you're a young professional, a couple, a student, or a downsizing family, this move-in-ready home is your opportunity to live in Ottawa's most desirable neighbourhoods! (id:43934)
1011 Kijik Crescent
Ottawa, Ontario
This 4 bedroom end unit by eQ Homes offers 4 bedrooms and 4 baths over 2232 finished sq/ft in Findlay Creek. This home offers a ton of living space with hardwood floors throughout the main level, an eat-in kitchen with quartz countertops, stainless steel appliances and an extra-long breakfast bar. The second level and lower level have berber carpet, and the large four upstairs bedrooms offer enough space for a mixture of bedrooms and offices. The upstairs laundry room also adds to this home's functionality. The basement offers additional living space as well as a full bathroom with a shower, ample storage space, and a large mechanical room. The garage is extra deep and can provide additional storage. (id:43934)
2 - 277 Wilbrod Street
Ottawa, Ontario
Welcome to 277 Wilbrod #2! Custom built by renowned builder Gallivan Developments & located in the vibrant heart of Sandy Hill, this charming 3 -bedroom, 2 full bath unit in a well-maintained building offers an unbeatable blend of comfort and convenience. Enjoy the ease of insuite laundry, a bright and welcoming living space with a large balcony, and a functional kitchen designed for everyday living. Located just steps from the University of Ottawa and downtown, with close proxmity to local parks, transit, and day to day amenities, this is a fantastic opportunity for students & young professionals alike in one of Ottawa's most sought-after neighbourhoods. Snow removal included!! (id:43934)
41 Fieldrow Street
Ottawa, Ontario
Updated 3+3 bed, 2 bath home on a prime corner lot in a mature, walkable neighbourhood close to schools, parks, shopping, and transit. Main level features hardwood and ceramic flooring, bright open-concept living/dining/kitchen, and a wood-burning fireplace. No carpets. Separate front and rear entries. Lower level offers 3 additional bedrooms, a 3-pc bath, and laundry. Recent updates include roof (2021), furnace (2021), extensive upgrades (2020-21), and fresh paint (2025). No pets. No smoking. Ideal for single-family use. 1-year lease minimum. Available January 1, 2026+. ***24-hr irrevocable on all offers. (id:43934)
1415 Woodroffe Avenue
Ottawa, Ontario
Exceptional opportunity to lease a renovated office space on Woodroffe Avenue, offering excellent visibility and convenient access to major highways. Exceptional opportunity to lease a renovated office space on Woodroffe Avenue, offering excellent visibility and convenient access to major highways. The main entrance and reception area are shared with the main-floor occupants, and the staircase providing access to the second level is also shared, ensuring a professional and welcoming first impression. This bright, modern office is well-suited for professional businesses such as law firms, medical or dental clinics, real estate brokerages, accounting offices, consulting firms, tech start-ups, or wellness practices. The unit boasts a functional layout, ample natural light, and a professional setting designed to impress clients and foster productivity. Ideally located close to public transit, shopping, and other amenities, this space offers both accessibility and exposure in a high-traffic area. A move-in-ready opportunity for professionals seeking a visible and convenient office location, ensuring a professional and welcoming first impression. This bright, modern office is well-suited for professional businesses such as law firms, medical or dental clinics, real estate brokerages, accounting offices, consulting firms, tech start-ups, or wellness practices. The unit features a functional layout, abundant natural light, and a professional setting designed to impress clients and support productivity. Ideally located close to public transit, shopping, and other amenities, this space offers both accessibility and exposure in a high-traffic area- a move-in-ready opportunity for professionals seeking a visible and convenient office location. (id:43934)

