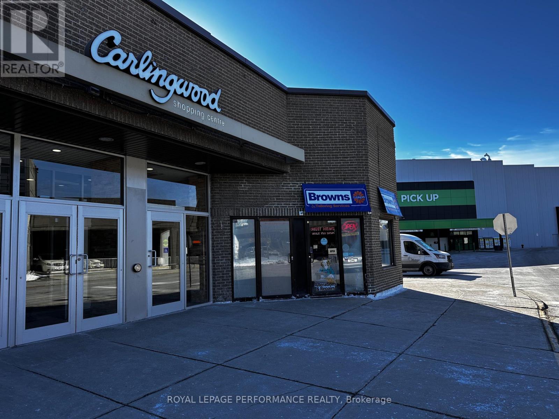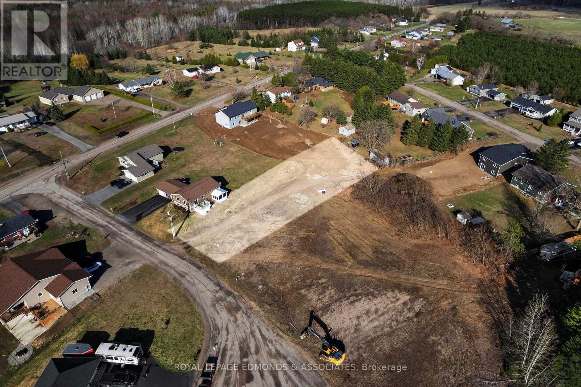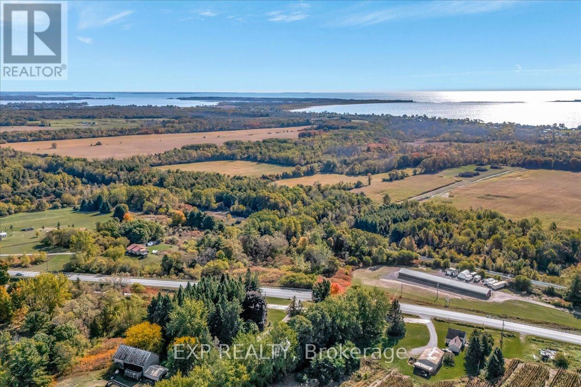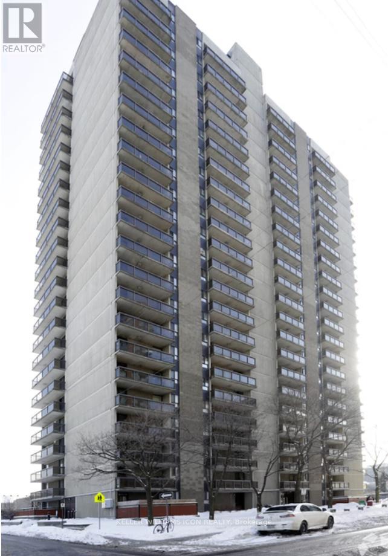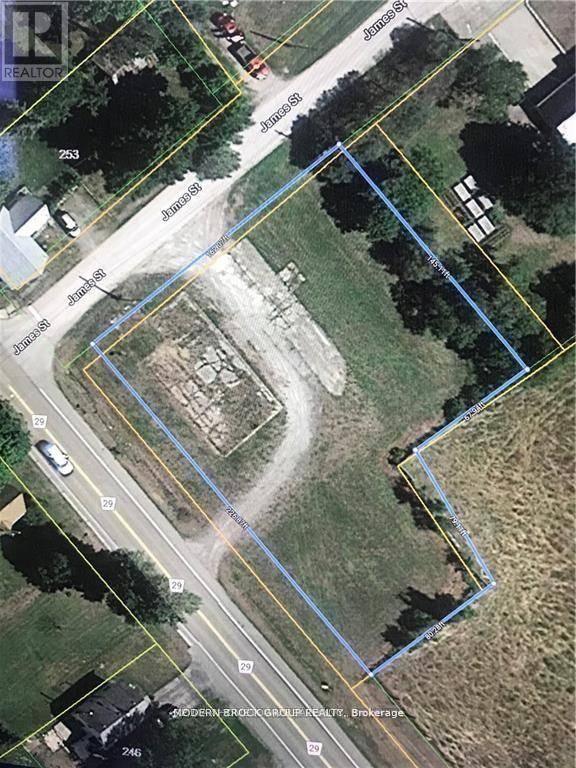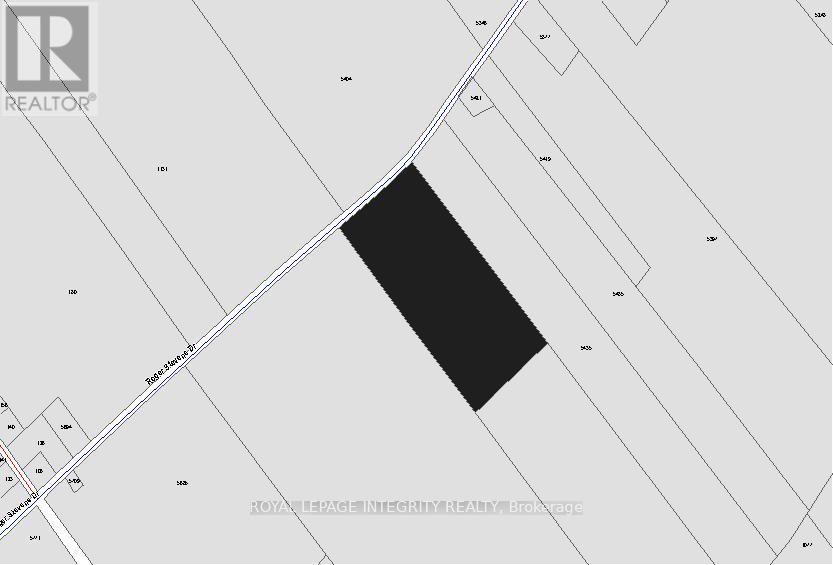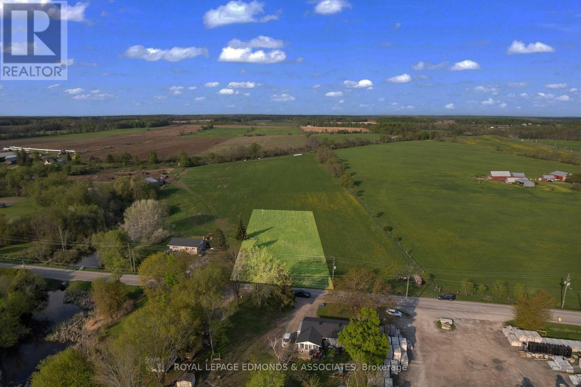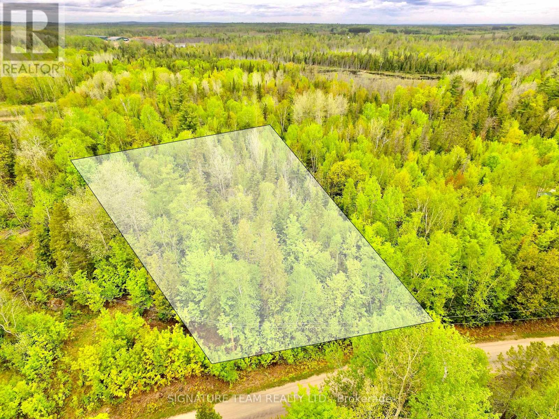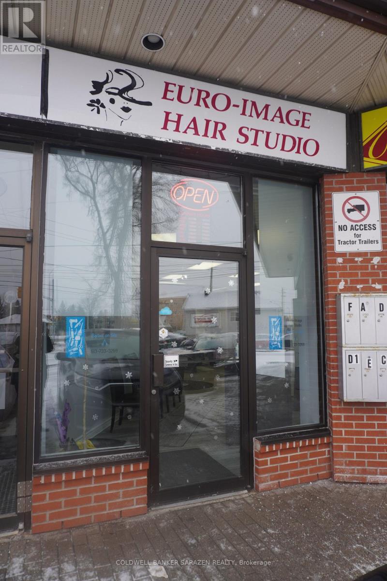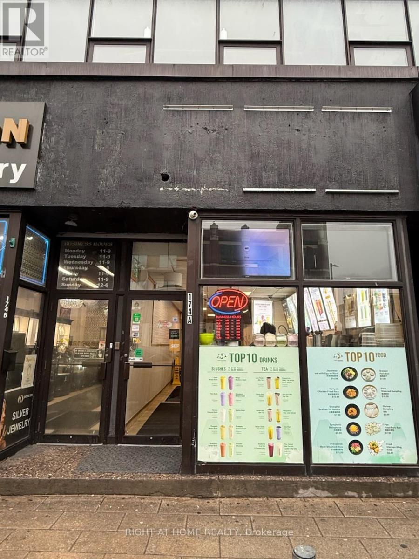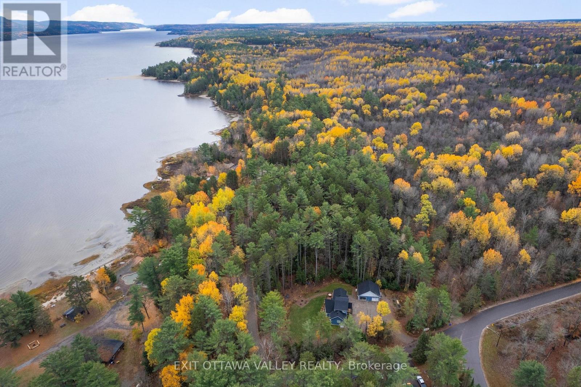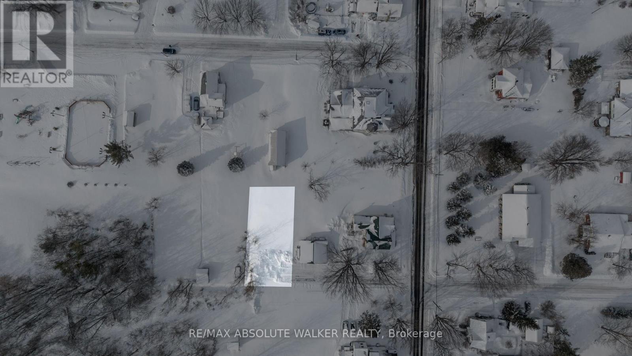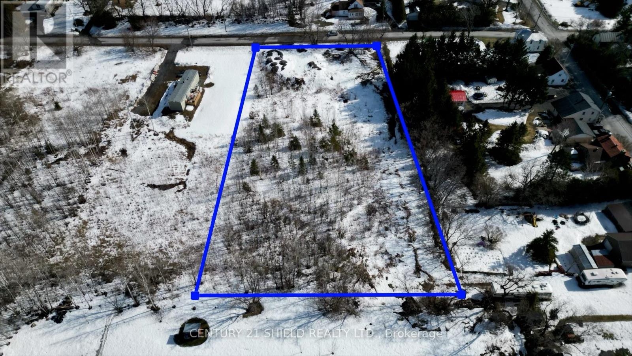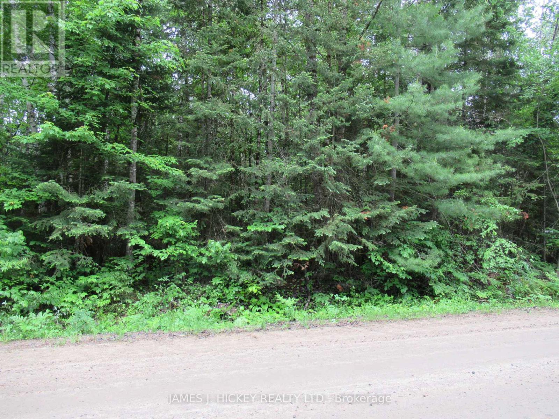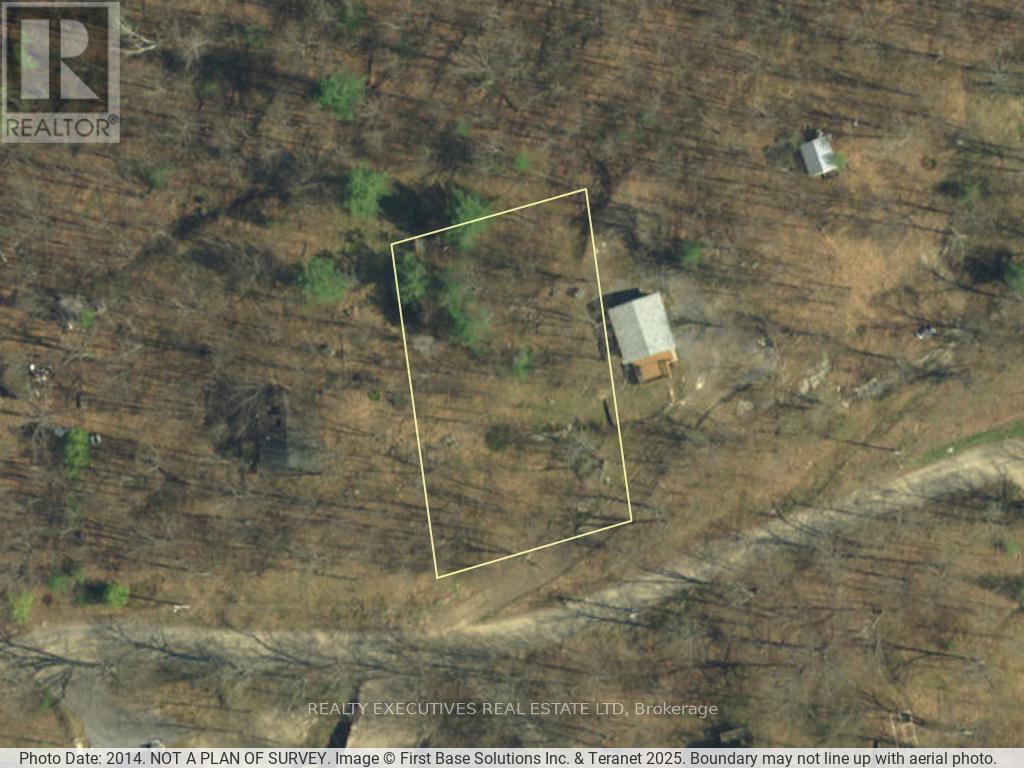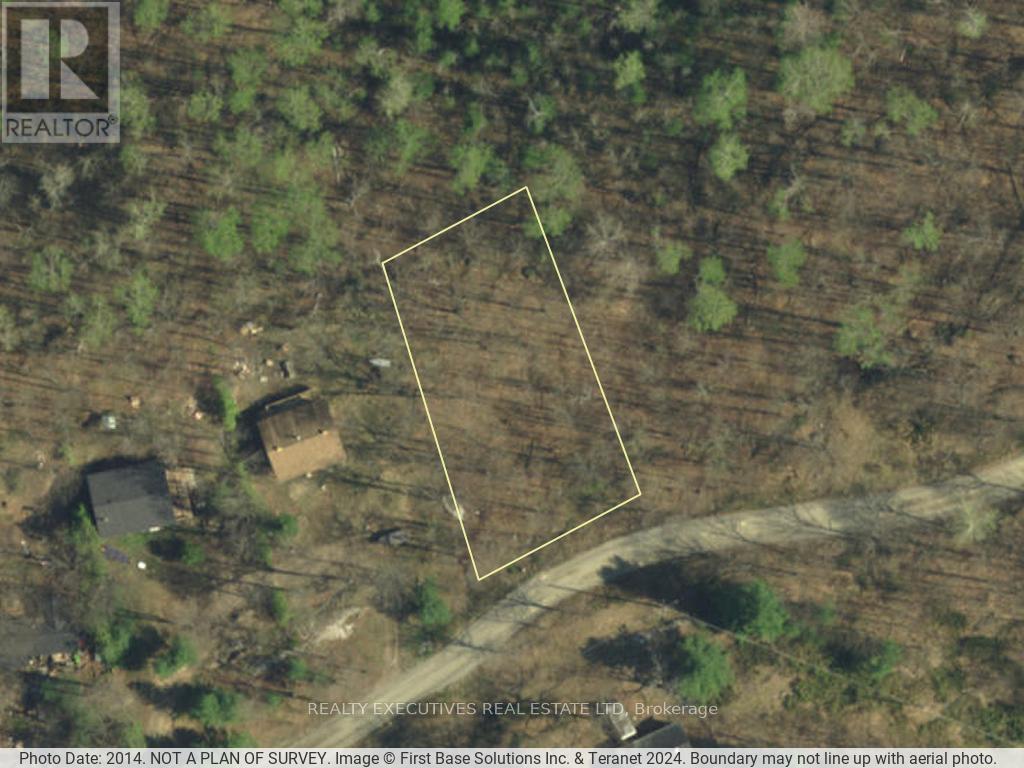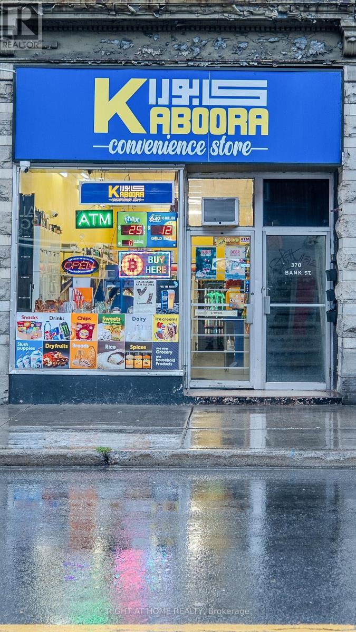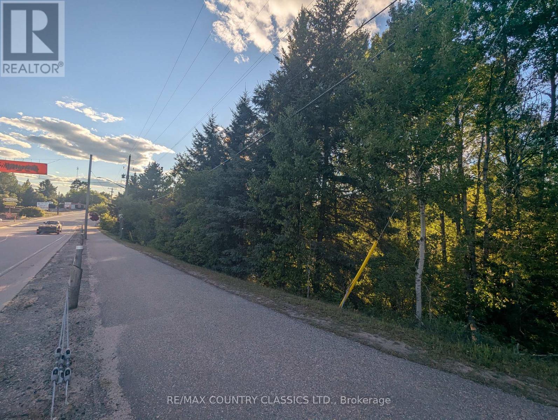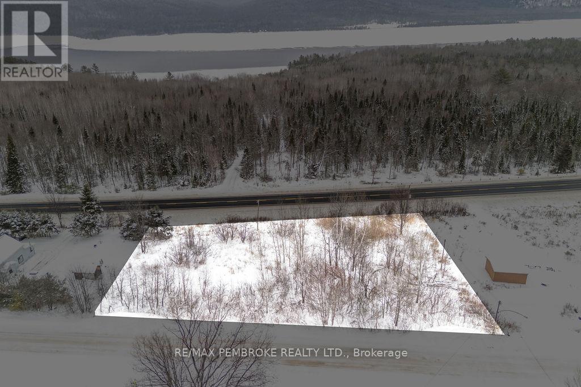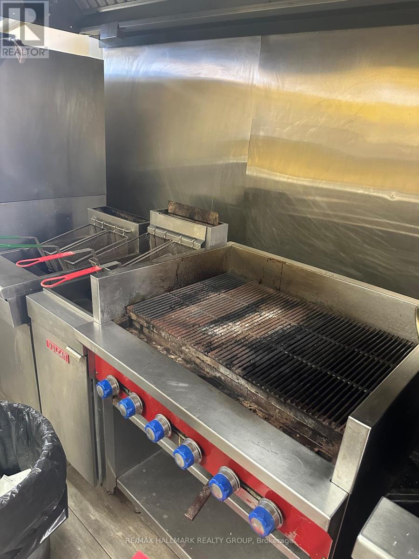We are here to answer any question about a listing and to facilitate viewing a property.
54b - 2121 Carling Avenue
Ottawa, Ontario
Own a stable, easy-to-manage business in a prime Ottawa location! This established Browns Cleaner franchise is located at the busy Carlingwood Shopping Centre, right beside the back entrance of the mall offering excellent visibility, steady foot traffic, and a loyal customer base built over many years.This is an ideal opportunity for newcomers seeking a secure, income-producing business, for couples or family members looking to work together and for owner-operators who want predictable hours and consistent cash flow. Profitable operation comfortably run by two people. Simple daily operations, no complicated systems. Established clientele with repeat customers. Stable revenue from dry cleaning services tailoring, sewing, alterations & repairs generate majority income to the store owner. Strong brand recognition from Browns. Working hours: 9:30 AM - 5:00 PM(M-F), 9:30 am-3:00 pm on Saturday. No late evenings. Mall environment provides safety and convenience.This turnkey operation allows you to step in and start earning immediately. Be your own boss. Build stable income. Grow your family's financial future. (id:43934)
5 Mapleview Court
Whitewater Region, Ontario
Build your dream home in the sought-after town of Beachburg! This prime building lot is nestled in a welcoming community on a peaceful cul-de-sac. With gas, water, and hydro conveniently at the road, you'll save on building expenses. Enjoy the best of the Ottawa Valley, with nearby towns just a short drive away; Cobden 10 minutes , while Pembroke and Renfrew are within 25-30 minutes. Outdoor enthusiasts will love the local attractions: BORCA mountain biking trails, scenic hiking routes, sandy beaches, fishing on the Ottawa River, and thrilling kayaking or white-water rafting adventures. This is the perfect opportunity to settle into an area that offers both community, tranquility and exciting outdoor activities. 24hrs irrevocable on all offers. (id:43934)
0 County Road 2 Road
Cramahe, Ontario
Prime Vacant Land with Rural (RU) Zoning - Opportunity awaits on this spacious vacant lot ideally located between Colborne and Brighton in the municipality of Cramahe. Zoned Rural (RU), this property offers a wide variety of permitted uses beyond residential including agricultural, hobby farming, and select commercial possibilities. Whether you're looking to build a country home, launch a home-based business, or invest in land with flexible zoning, this property offers the ideal foundation. Surrounded by mature trees and rural charm, enjoy the tranquility of nature with quick access to amenities and Highway 401. Contact the listing agent for more information. (id:43934)
0 Highway 17 Road
Deep River, Ontario
This is a great residential building lot fronting on Highway 17, a great setting for your new home, nicely treed with beautiful mature white and red pines. Just minutes to shopping, schools and Grouse Park. Call today. 24 hour irrevocable required on all written offers. (id:43934)
B1 - 440 Gloucester Street
Ottawa, Ontario
Established convenience store located in the building of 440 Gloucester St, primarily serving the residents of 440 and 420 Gloucester St within a prime downtown high-density residential area. The business has been operating successfully for many years with a stable and loyal customer base. The store is fully operational with established systems in place and benefits from consistent daily foot traffic from building residents. Attractive lease terms with rent including all utilities and two parking spaces. A turnkey opportunity suitable for owner-operators seeking stable cash flow in a core urban location. (id:43934)
0 James Street
Elizabethtown-Kitley, Ontario
Vacant building lot offering 226 feet of prime frontage on the Highway 29 in the Village of Frankville. The possibilities are endless with this exceptional location. The property already features the added convenience of natural gas, high-speed internet, and Ontario Hydro available at the lot line. An excellent opportunity to build your new home - with the potential to operate a home-based business thanks to the outstanding highway exposure. Ideally situated just 20 minutes to both Brockville and Smiths Falls, offering the perfect balance of small-town living and convenient access to nearby amenities. (id:43934)
0000 Roger Stevens Road
Montague, Ontario
A rare opportunity to own 38 acres of environmentally protected (EP) land, just 10 minutes from Smiths Falls and under an hour to Ottawa. This expansive property offers easy road access, excellent privacy, natural beauty, and endless potential for outdoor enthusiasts, recreational use, or long-term investment. (id:43934)
17 Anderson Drive
Whitewater Region, Ontario
Discover your dream homesite in the coveted town of Beachburg! Embrace ample space between neighbors, with a cleared lot and culverts already paid for. Experience the tranquility of a countryside setting while being just moments away from town conveniences. Dive into an array of thrilling activities, from whitewater rafting to exhilarating biking trails, boating, fishing, and swimming. Revel in the natural beauty of the Ottawa Valley, with Pembroke's vibrant dining, shopping, and entertainment options just a short drive away. Unlock the perfect blend of rural serenity and urban excitement today! 24hr irrevocable on all offers. (id:43934)
122 Western Drive
Bonnechere Valley, Ontario
Great 1 acre building lot for your future home. Located in the country, you will enjoy the privacy the lot offers. The property is approximately a 10 minute drive to the Village of Eganville for all amenities. Hydro is on the road. A great plus, a large shed already on the property. Wonderful area for the outdoor enthusiasts. Lake Clear is minutes away and much more. Check it out today! (id:43934)
D1 - 2895 Bank St Street
Ottawa, Ontario
Exceptional opportunity to own a well-established men's and women's hair salon with over 30 years of continuous operation, a loyal clientele, and an excellent reputation, ideally located in a high-traffic active plaza at the gateway of Findlay Creek on Bank Street, one of Ottawa's most prominent commercial corridors; the business is offered fully equipped and turnkey, featuring four women's cutting and styling chairs, one men's barber chair, two shampoo stations, two hair drying stations, and two hair colouring stations, along with a kitchen, storage area, and one washroom, ample on-site parking, approximately 800 sq. ft. of fully heated and air-conditioned space; attractive lease terms with monthly rent of $2,280 including water, snow removal, garbage collection, and property taxes, average monthly utilities of approximately $100 for electricity and $110 for gas, annual insurance of $800, operating five days per week from 10 a.m. to 5 p.m., closed Sundays and Mondays, offering an ideal turnkey business for an owner-operator seeking independence and long-term stability in a prime Ottawa location. Agents and prospective buyers are required to contact the listing agent. Showings are not scheduled through ShowingTime. (id:43934)
64 Hwy 43 Highway
North Stormont, Ontario
Discover the perfect blend of privacy and charm on this treed 0.260-acre vacant lot in the heart of Monkland, a quaint, family-oriented community known for its peaceful small-town feel. With no rear neighbours, you'll enjoy serene surroundings framed by mature trees that offer natural beauty year-round.This property comes with approved septic plans and permit already in place, saving you significant time and thousands in upfront costs-a major advantage when planning your build. Building plans are also available, meaning much of the paperwork is already done and you can move forward with confidence. (id:43934)
00 Tolmies Corners Road
North Stormont, Ontario
Welcome to Roxborough Gardens. Are You Looking for a place to build your next Home? Located approximately 3 minutes drive from the intersection of Highway 138 and 43. This is Lot 7 and it is approximately 100 ft x 150 ft. Buyers are advised to contact the appropriate governing authorities to verify that they can develop the property to satisfy their individual needs. A civic number has not been assigned to the property and 0 is not the correct address. It is an Approximately 20 minute drive to the North End of Cornwall and 55 minutes to the East End of Ottawa. As per for 244: 48 hour minimum Irrevocable from submission on all offers. (id:43934)
A - 174 Rideau S Street
Ottawa, Ontario
Opportunity knocked! For this price, you can OWN a fully equipped and well run trendy BUBBLE tea shop PLUS the opportunity to operate another business on the same location on this most busy Rideau Street location, opposite the coming new MCDONALD RESTAURANT. BUBBLE tea shop was formerly set up by Presotea Franchise and now operated under the name Lazy Panda with any franchise. Currently the front part is bubble tea and there is a small Chinese food kitchen in the middle of the store serving simple fast food and steaming Cantonese dim sum. The Seller mentions that the store is approximate 3000 square feet and IT IS THE BUYER RESPONSIBILITY TO VERIFY THE SQUARE FOOTAGE OF THE LEASED PREMISES AND THE SELLER DOES NOT WARRANT THE ACCURACY OF THE SQUARE FOOTAGE OF THE LEASED PREMISES.The rest of the store are equipped with tables, chair and tastefully decorated. The store runs from Rideau Street to Besserer Street and there is also store entrance door from Besserer Street (137 Besserer Street). There is full basement under the store with both access staircase from the front and the back of the store for storage and also a rest room for the employer. DON'T MISS THIS GREAT OPPORTUNITY TO SET UP YOUR NEW BUSINESS VENTURE AND NEGOTIATE A NEW LEASE WITH THE LANDLORD. PRICE DOES NOT INCLUDE ANY STOCK-IN-TRADE (id:43934)
1980 Ogilvie Road
Ottawa, Ontario
Excellent Dry Cleaning Business with great traffic. Business is located inside the Loblaws (Ogilvie & Blair), successfully operating, with regular clients for more than 18 years. Great potential for making addition income for those familiar with alteration / tailoring. Rent $750+Tax includes Heating / Cooling/ Electricity. (id:43934)
Part 3 Moores Road
Deep River, Ontario
Treed building lots on quiet Moores Road-minutes to Deep River and Hwy 17-with additional access to select parcels via Moose Avenue and Red Deer Trail. Choose from several wooded packages offering privacy, mixed hardwood/softwood cover, and natural high-and-dry building sites. Various size options available ( current lot map parcels are in the pictures). Year-round municipal road on Moores Rd; buyer to verify road status/maintenance on Moose Ave and Red Deer Trail. Close to the Ottawa River, beaches, boat launches, schools, and four-season trails. Ideal for a custom home, cottage-style retreat, or land bank. Buyer to confirm zoning, permits, and availability of utilities/services (id:43934)
00 Fulton Street
North Stormont, Ontario
An exceptional opportunity to own vacant land in a well-located setting. This parcel offers a blank canvas for buyers looking to invest, hold, or explore future possibilities. The property is being sold as vacant land only, with no representations or warranties regarding permitted uses, services, zoning, or the ability to build.Buyers are advised to conduct their own due diligence with the appropriate authorities to determine suitability for their intended use. Conveniently located and offering natural surroundings, this property presents an interesting opportunity for those seeking land ownership with long-term potential. (id:43934)
21963 Sauve Street
North Glengarry, Ontario
Nestled in a quiet and charming residential area of Glen Robertson, this vacant lot at 21963 Sauve Road presents a unique opportunity to build your ideal home in a peaceful, community-oriented setting. With its generous 1.25 acre lot size the possibilities are endless. Enjoy the peace and quiet of the countryside while being just a short drive from local amenities for convenience. Perfect for Your Custom Build, this lot offers the ideal space to bring your vision to life. Please allow 48 hrs irrevocable on all offers. GeoWarehouse Lot Measurements: Front: 155.04 ft Depth: 353.83 ft Back: 155.04 ft Width: 352.98 ft. Don't miss out on this rare opportunity to own a slice of Glen Robertson's tranquility. Make it yours today and start planning the home of your dreams! Buyer to verify with the Township prior to purchase that the lot is suitable for their intended use. (id:43934)
Pt Lt49 Old Moore Lake Road
Laurentian Hills, Ontario
This rural residential building lot is the ideal setting for your new home or recreational getaway. Fronting on Municipally maintained road, close to main snowmobile trail, miles of ATV trails, and the Algonquin Trail, mature trees, just a short drive to the Ottawa River and Tea Lake. Don't miss it! Call today! (id:43934)
00000 Baker Valley Road
Frontenac, Ontario
Experience the charm of cottage country. This 100 x 160 building lot is perfect for a cottage or year round home. Enjoy deeded access to Kennebec Lake, just a short stroll away where you will find a sandy beach and a boat launch. Easy road access with hydro on Baker Valley and only 5 minutes to Highway 7. A short drive to Sharbot Lake for groceries, gas, restaurants etc. (id:43934)
0000 Baker Valley Road
Frontenac, Ontario
Experience the charm of cottage country. This small building lot is perfect for a tiny cabin or amish shed. Enjoy deeded access to Kennebec Lake, just a short stroll away where you will find a sandy beach and a boat launch. Easy road access with hydro on Baker Valley and only 5 minutes to Highway 7. A short drive to Sharbot Lake for groceries, gas, restaurants etc. (id:43934)
370 Bank Street
Ottawa, Ontario
This is a rare opportunity to acquire a grocery store in a prime retail space and grow your business. Benefit from high pedestrian and vehicular traffic in the urban core of Ottawa with a bus stop just in the front of the store. Situated in a prime location, high foot traffic score, attracting a steady flow of locals and tourist clients. This establishment has garnered a loyal customer base and rave reviews. The inventory is worth approx. 50k and it is included in the price. It's a Gross rent Lease + HST. Contact agent for more info (id:43934)
00000 Opeongo Line
Madawaska Valley, Ontario
Barry's Bay - Unique 1.4 acre building lot. Front of lot is situated off Hwy 60 (Opeongo Line) with side of lot access off Sand Hill Drive. A stream meanders through the property, there is lower wet land at Hwy 60 then rising up to the North at the back where a building could be located. Buyer to do their due diligence re set backs and land use. (id:43934)
00 Lance Road
Laurentian Hills, Ontario
This vacant lot abuts Highway 17 and may be the perfect place to built your house! Situated on 0.67 Acres. Only a few minutes away from the Town of Deep River with close proximity to ATV and snowmobile trails, and the Ottawa River. (id:43934)

